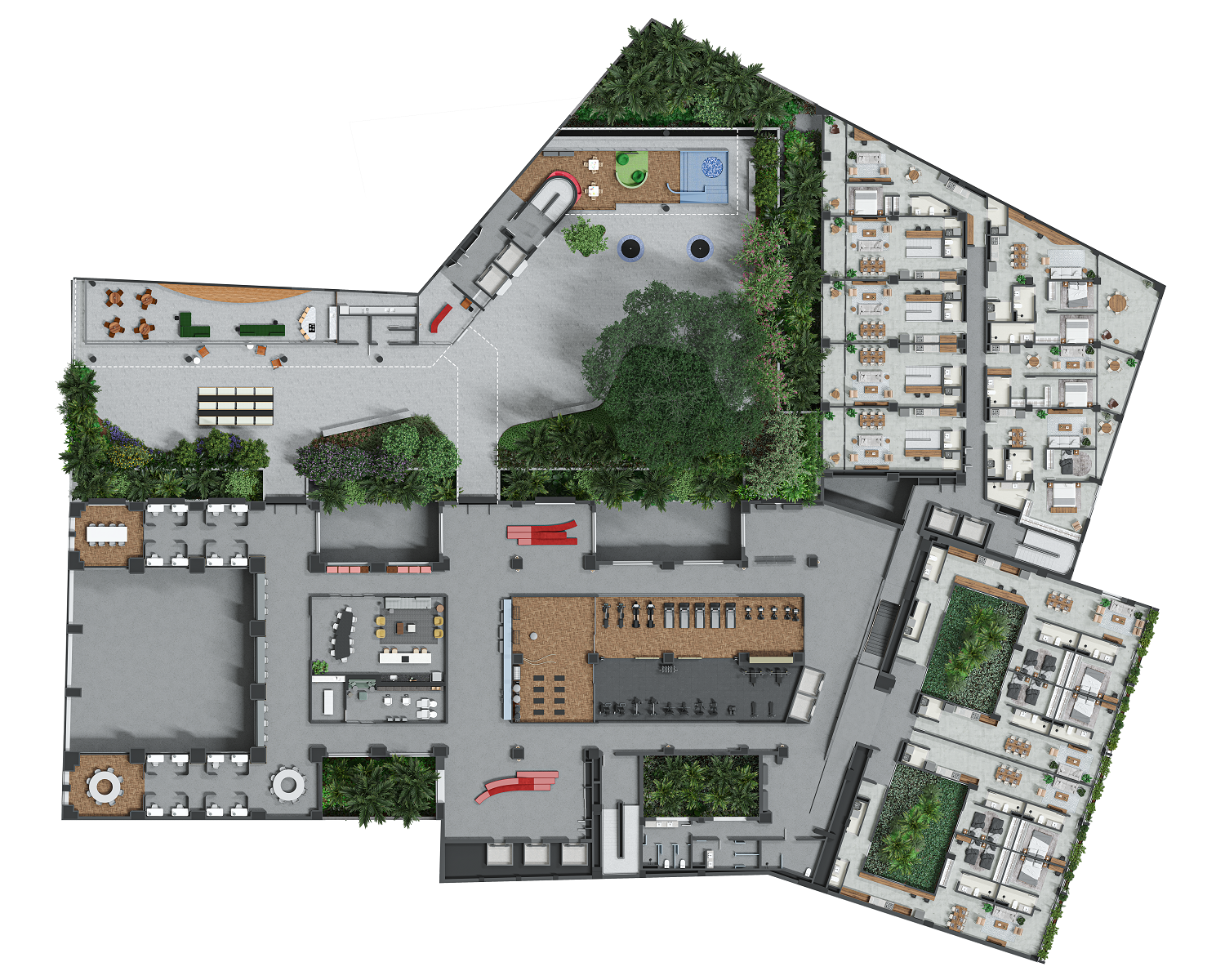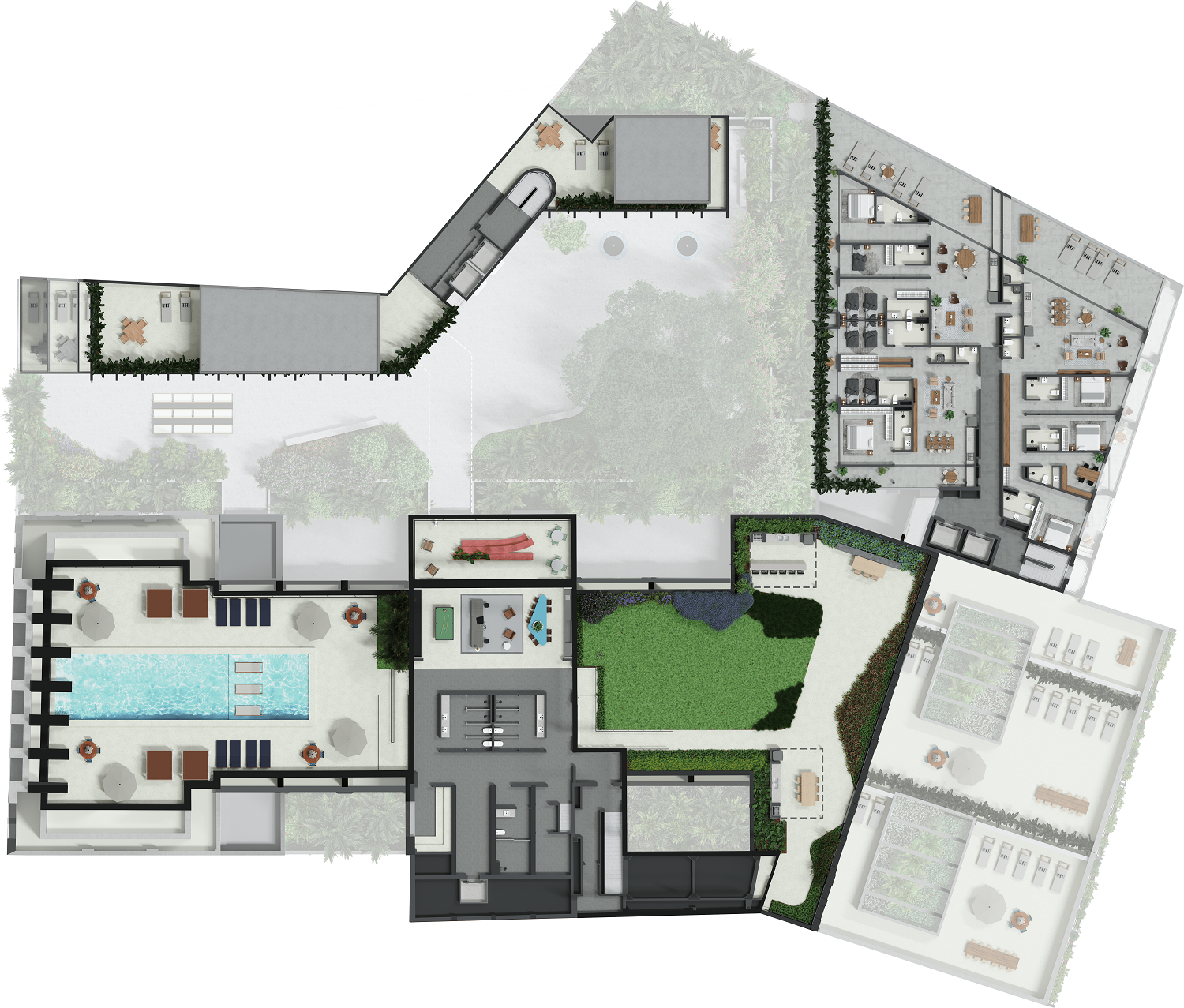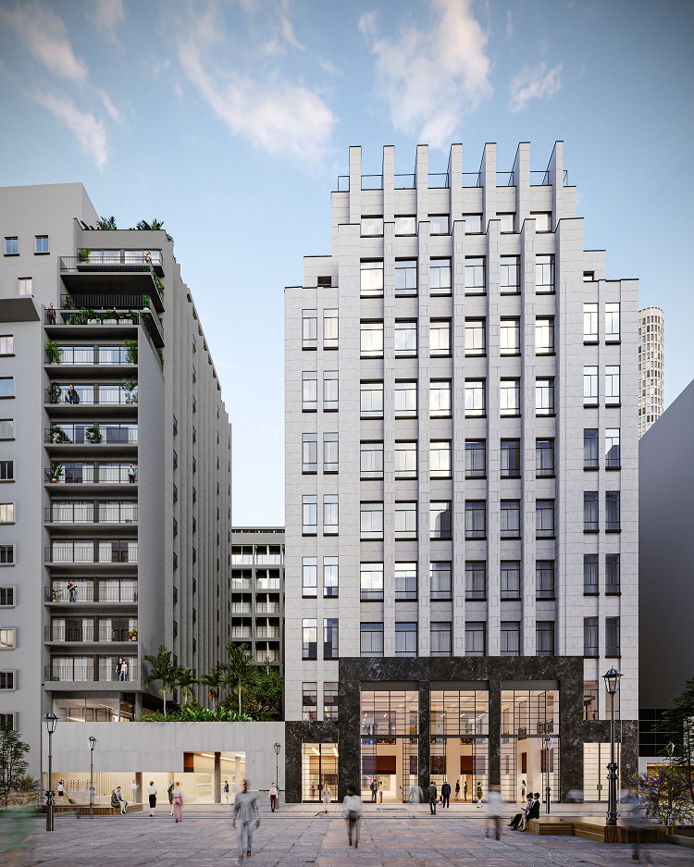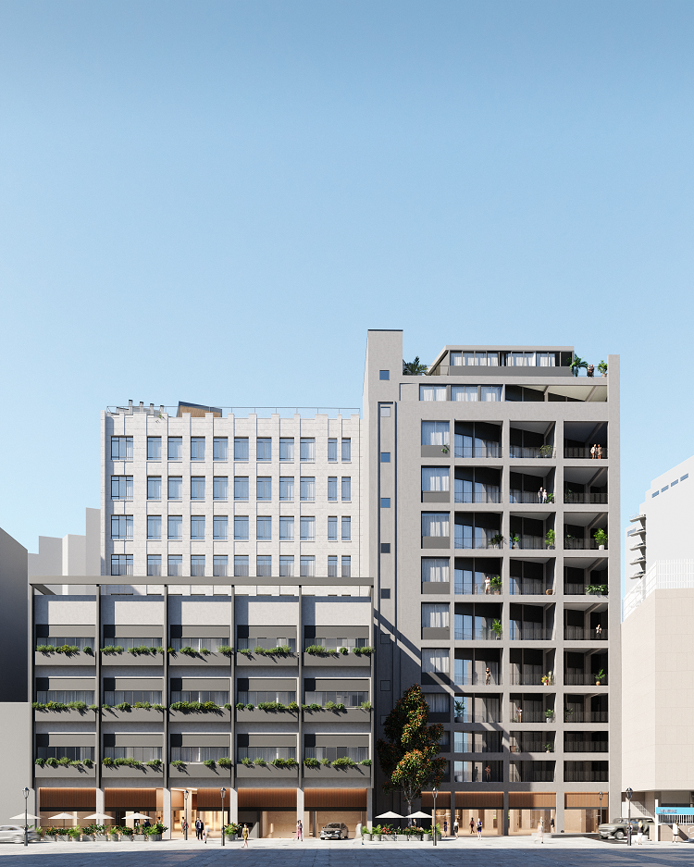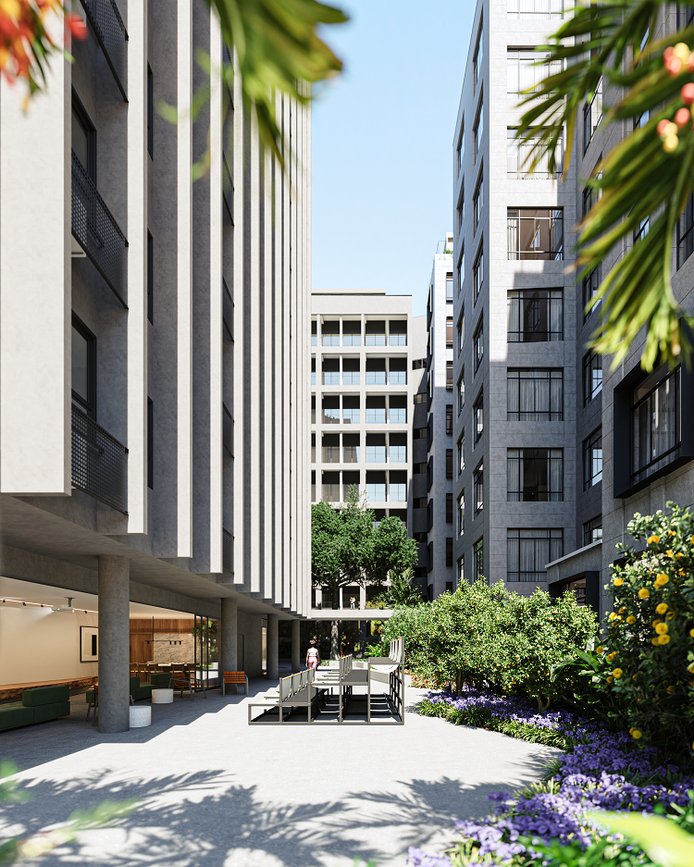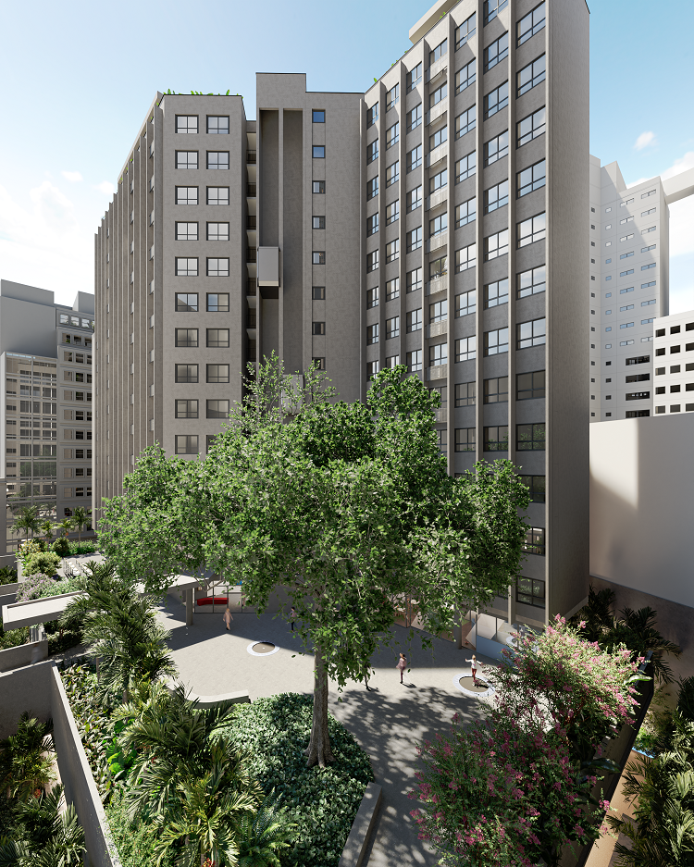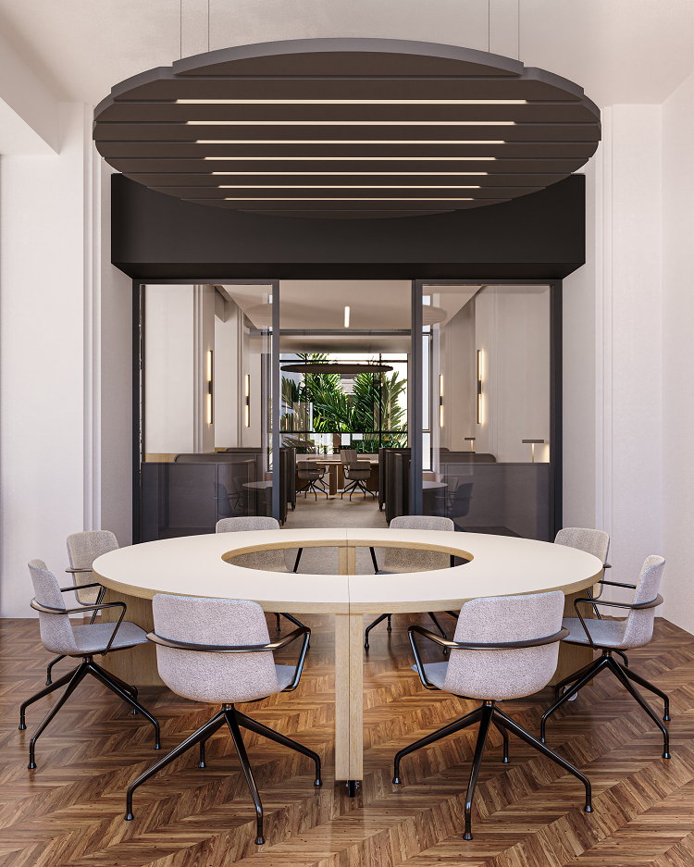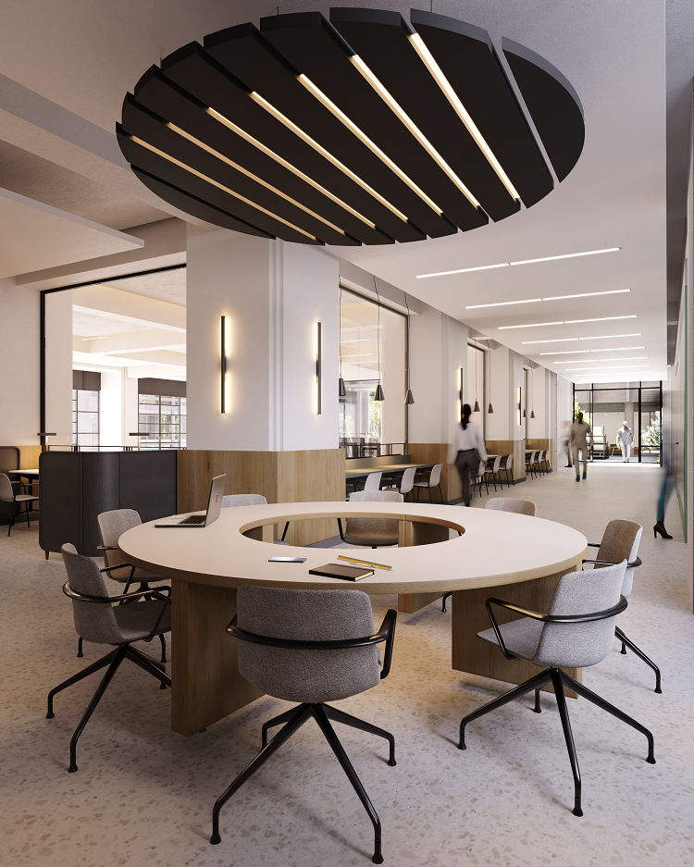RETROFIT BASÍLIO 177 COMMON AREAS
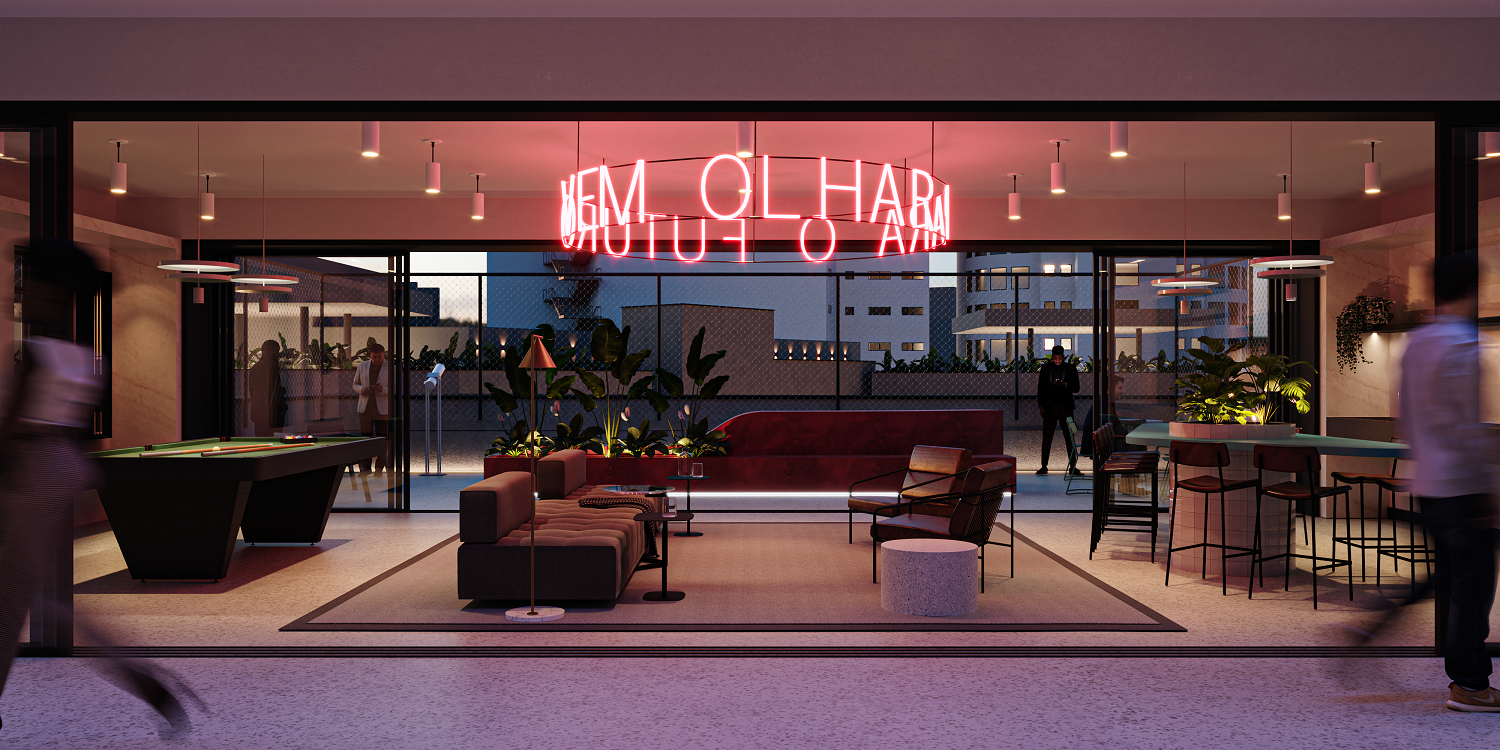
Living in the center of São Paulo is an act of resistance. Those who choose the region to live have clear purposes and values, which meet one of the city’s great challenges: giving a new look to stressed assets and embracing the retrofit as a noble cause.
To design the common areas of Basílio 177, we thought that the well-planned integration between the public and the private motivates the creation of a sense of community, in addition to favoring access to the many cultural spaces available in the region. Finally, we believe that a retrofit of this size will be the catalyst for other initiatives that encourage the application of sustainability in the circular chain
– FÁBIO MOTA E MAURICIO ARRUDA
ASSOCIATES AT TODOS ARQUITETURA
In the refurbishment of the former headquarters of the state telephone agency, which will be converted into a residential building, it was up to Todos Arquitetura to take care of the common areas – which gained absolutely unusual configurations, capable of absorbing the diversity of profiles that will inhabit the building after the renovation. The incorporation of Metaforma around the transformation of BASÍLIO 177 promises to reclassify the way São Paulo citizens occupy the city. It is also worth noting that the architectural retrofit project is signed by Metro Arquitetos.
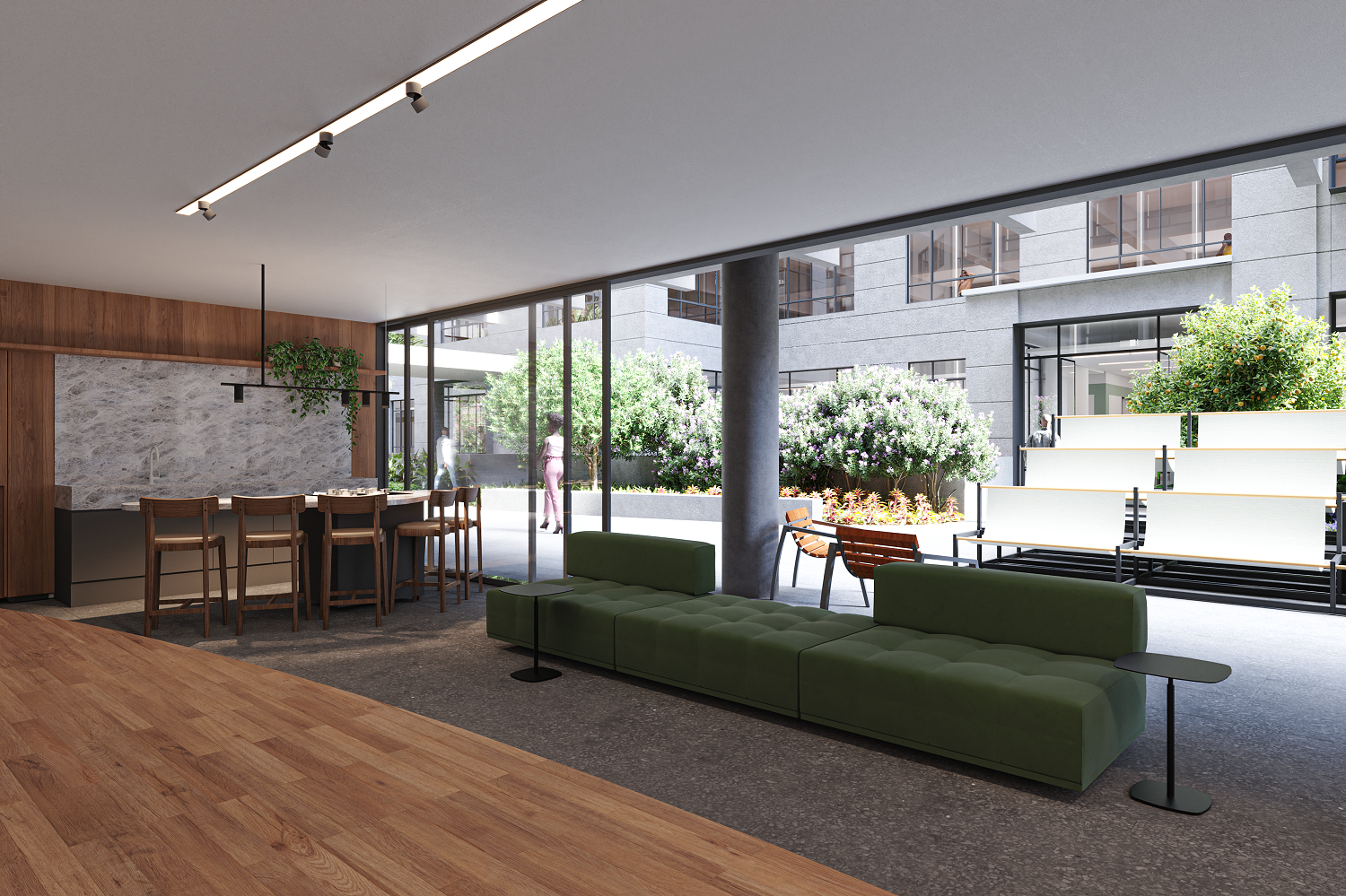
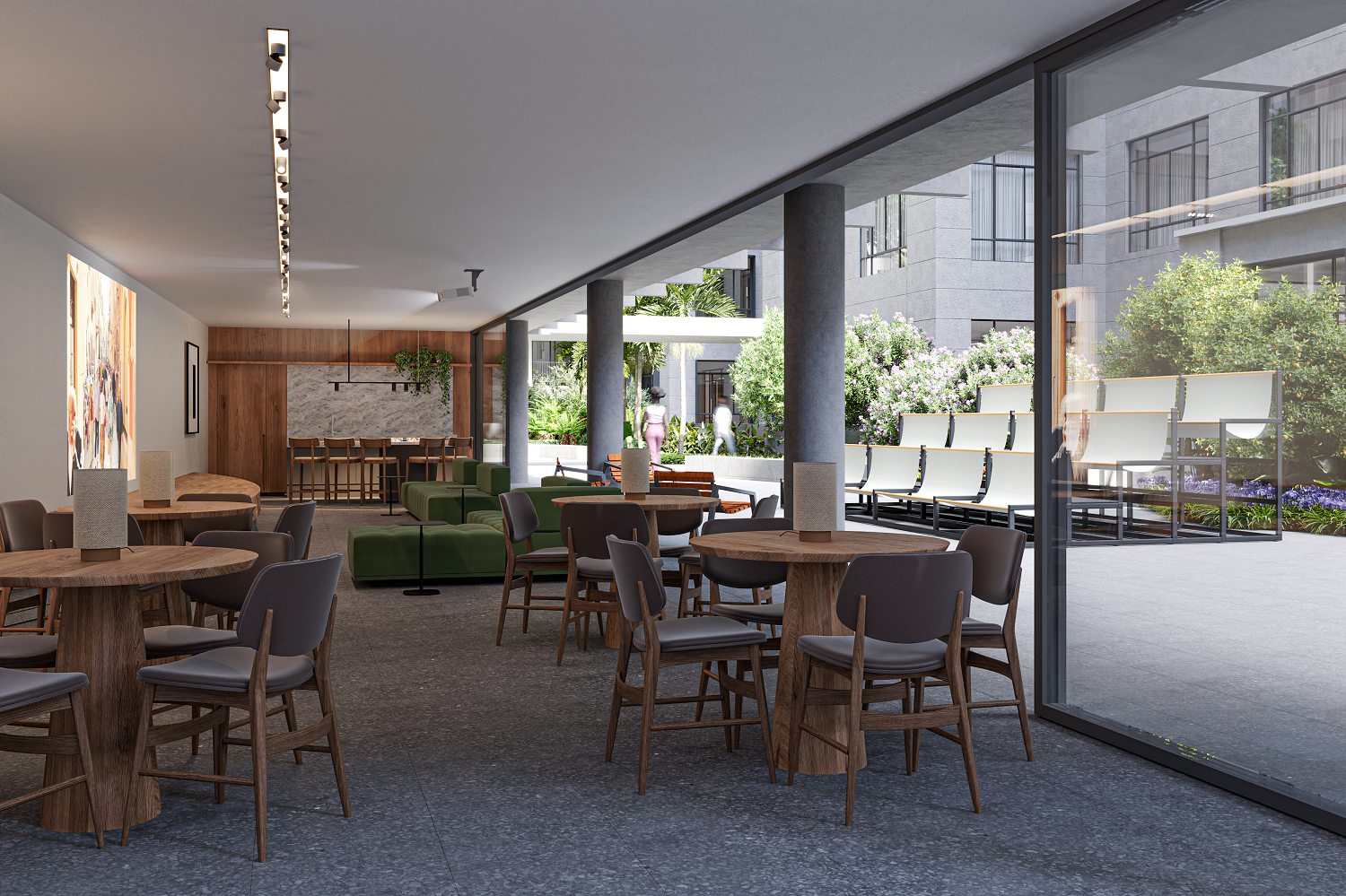
The creative team from TODOS worked on ways to reconcile the history of the building with the valuation of heritage. The integration between what is public space and what is private space happens subtly, with the use of the same pre-molded granilite sheets on the internal and external floors, and also, from modular furniture that walks between the two areas . A mobile grandstand, allocated on the open mezzanine floor between the two towers, will receive the audience for a cinema session projected in the internal hall or for a multitude of other events and cultural debates.
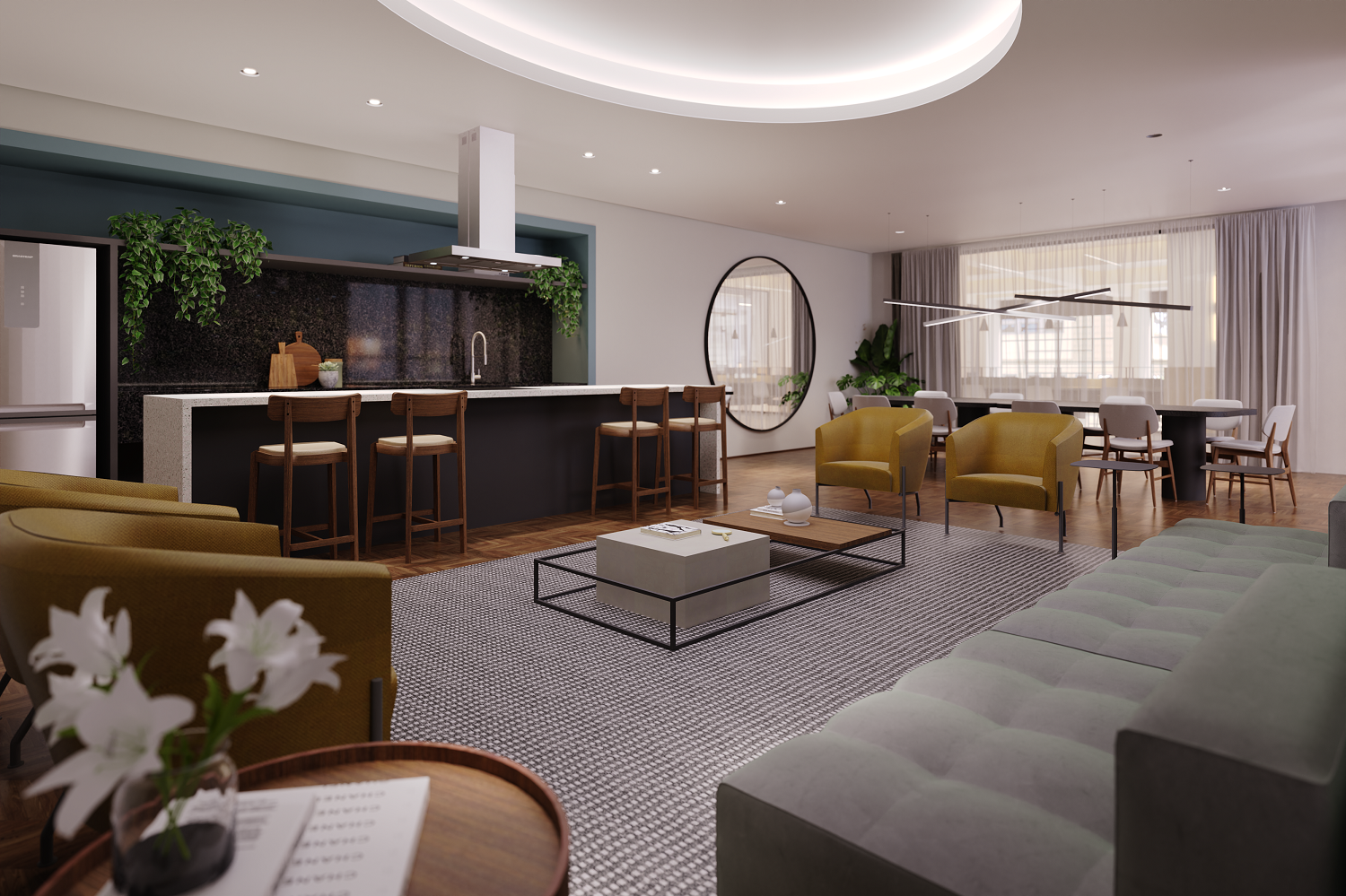
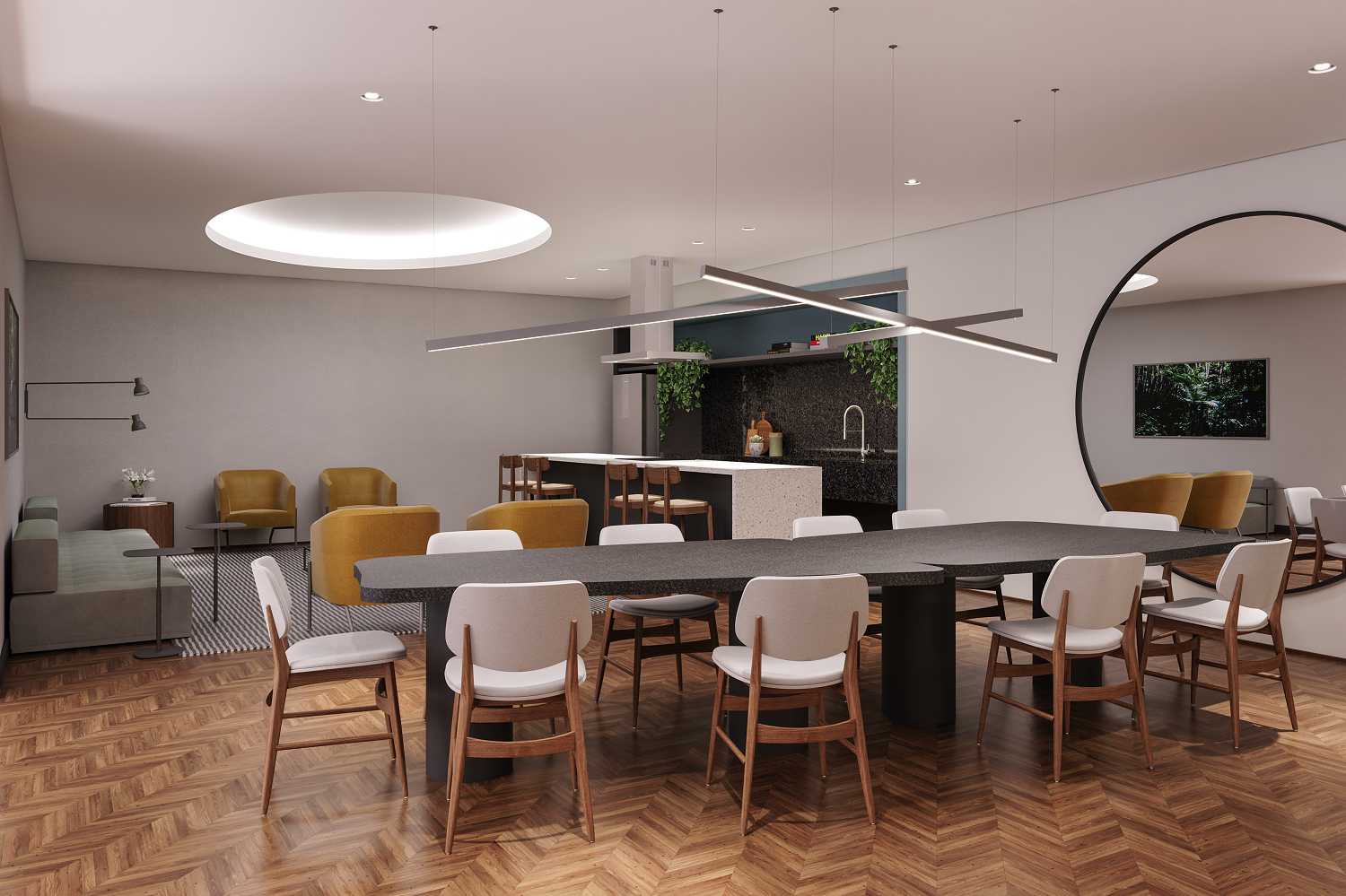
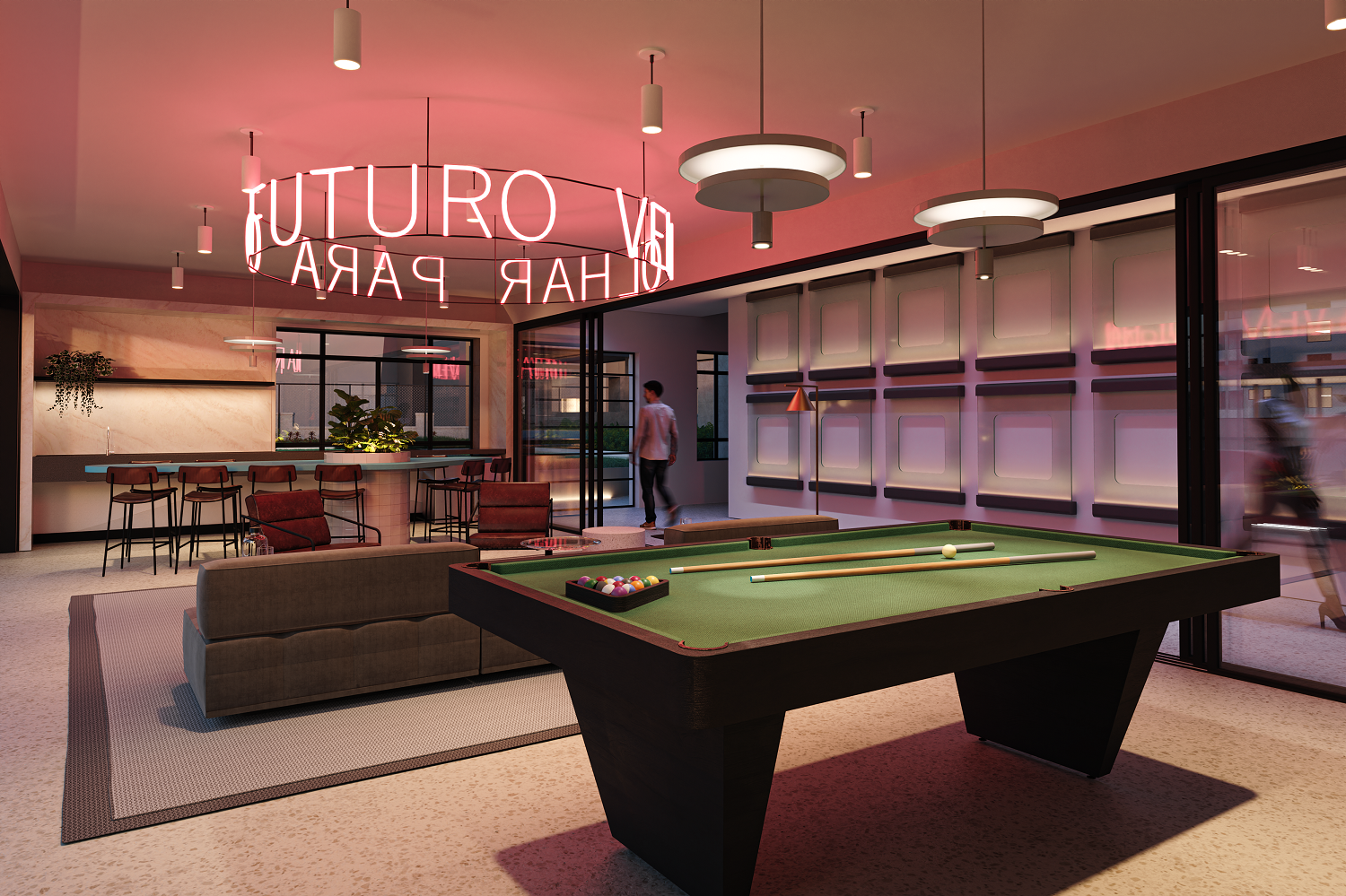
From the reuse of existing noble materials – such as marble sheets and wooden blocks -, we design spaces that contemplate sustainability in a practical way in the circular chain. In other examples: the strikingly designed railings of the former Telesp will frame the coworking space and the acrylic panels that designated the floors in the former Telesp will fill a backlit wall in the skybar.
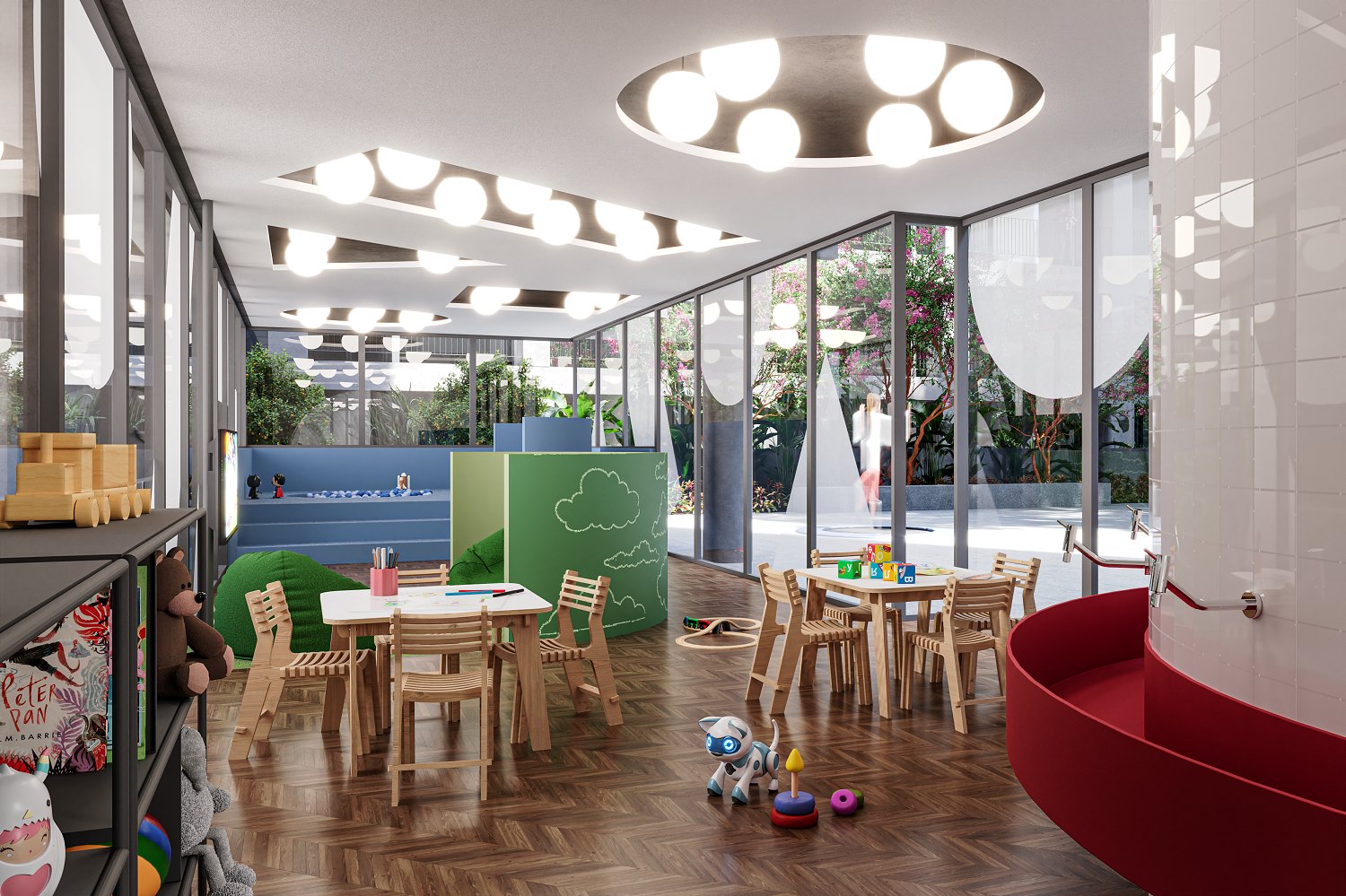
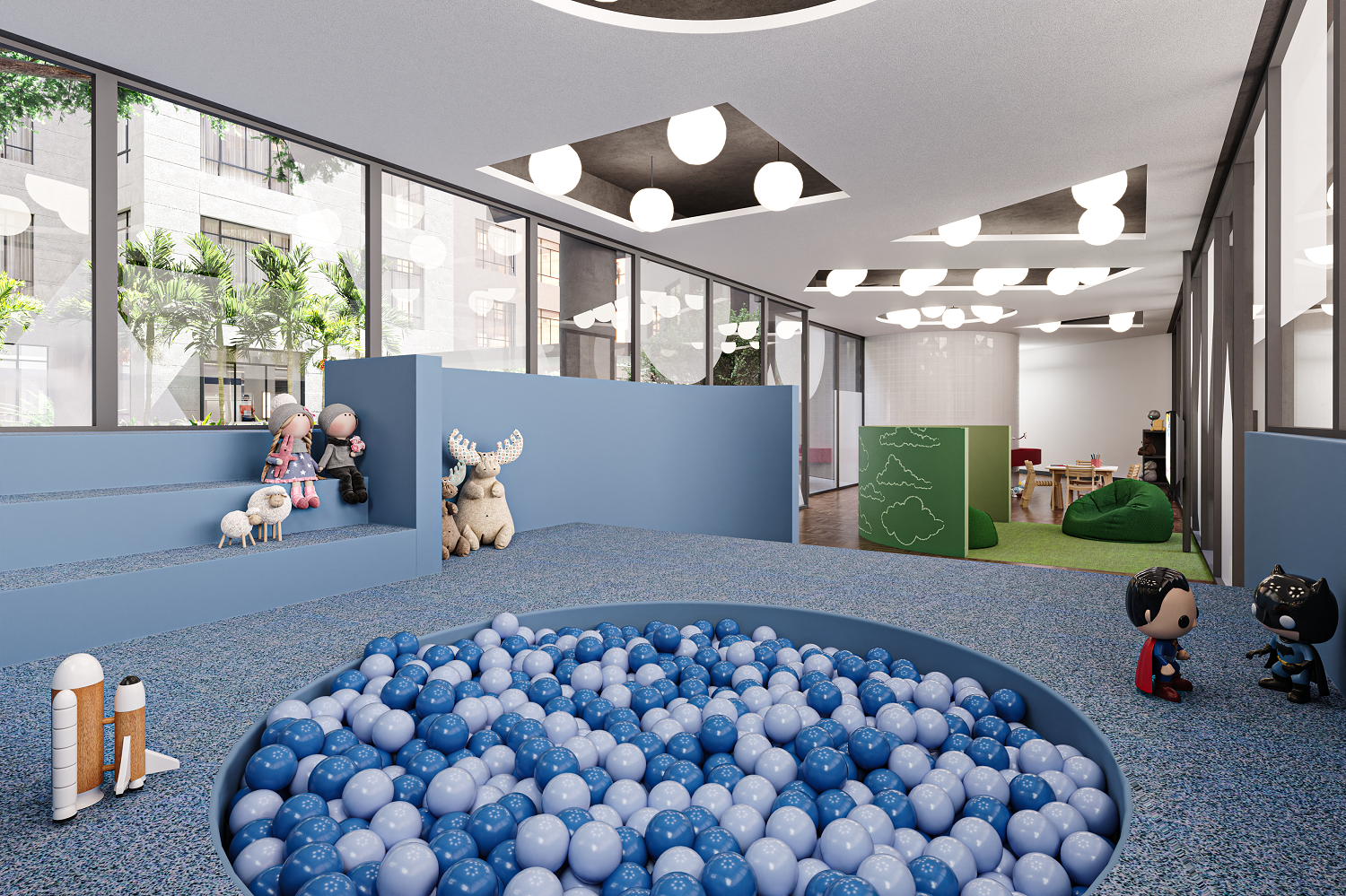


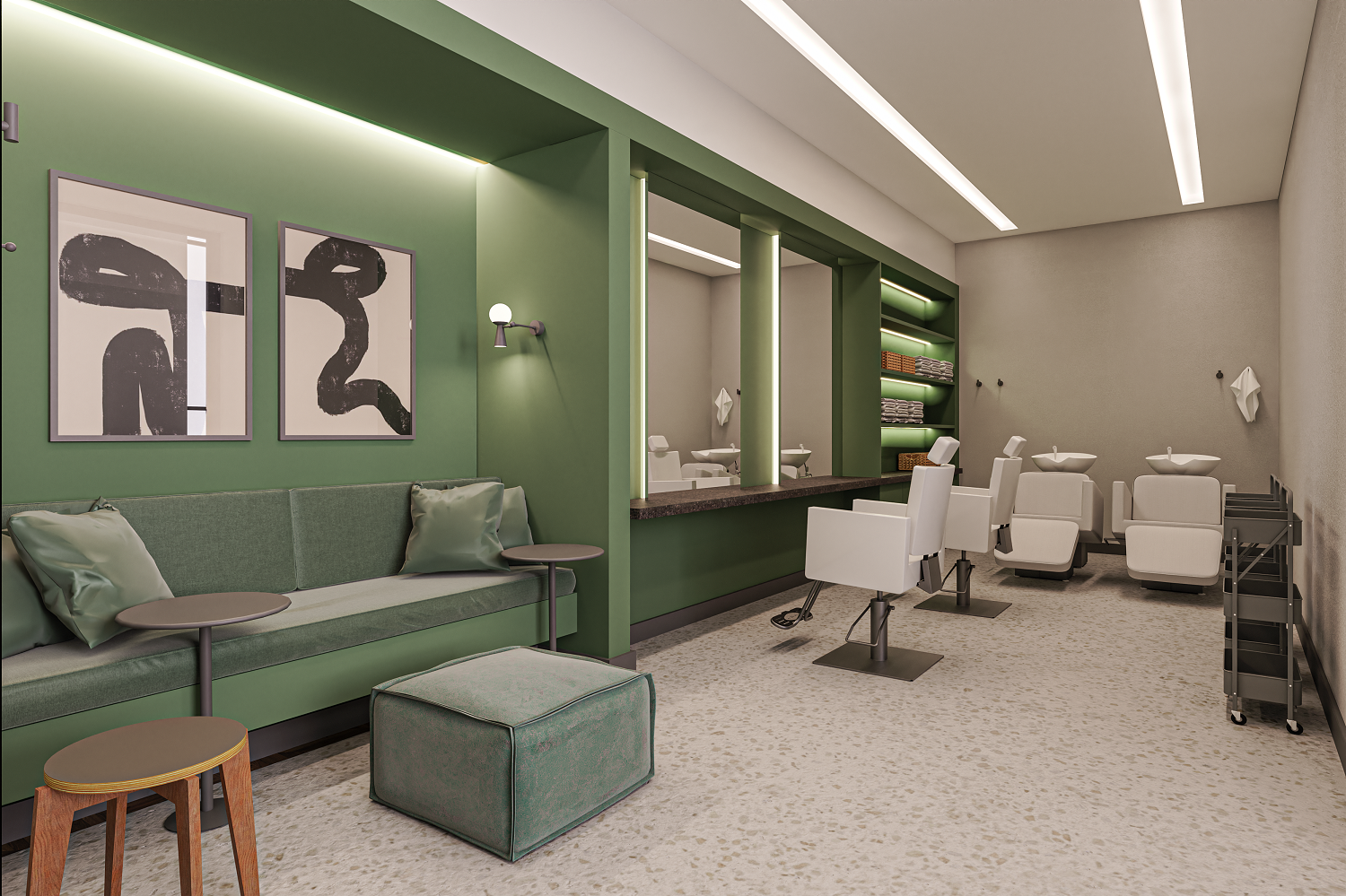
FLOOR PLAN
