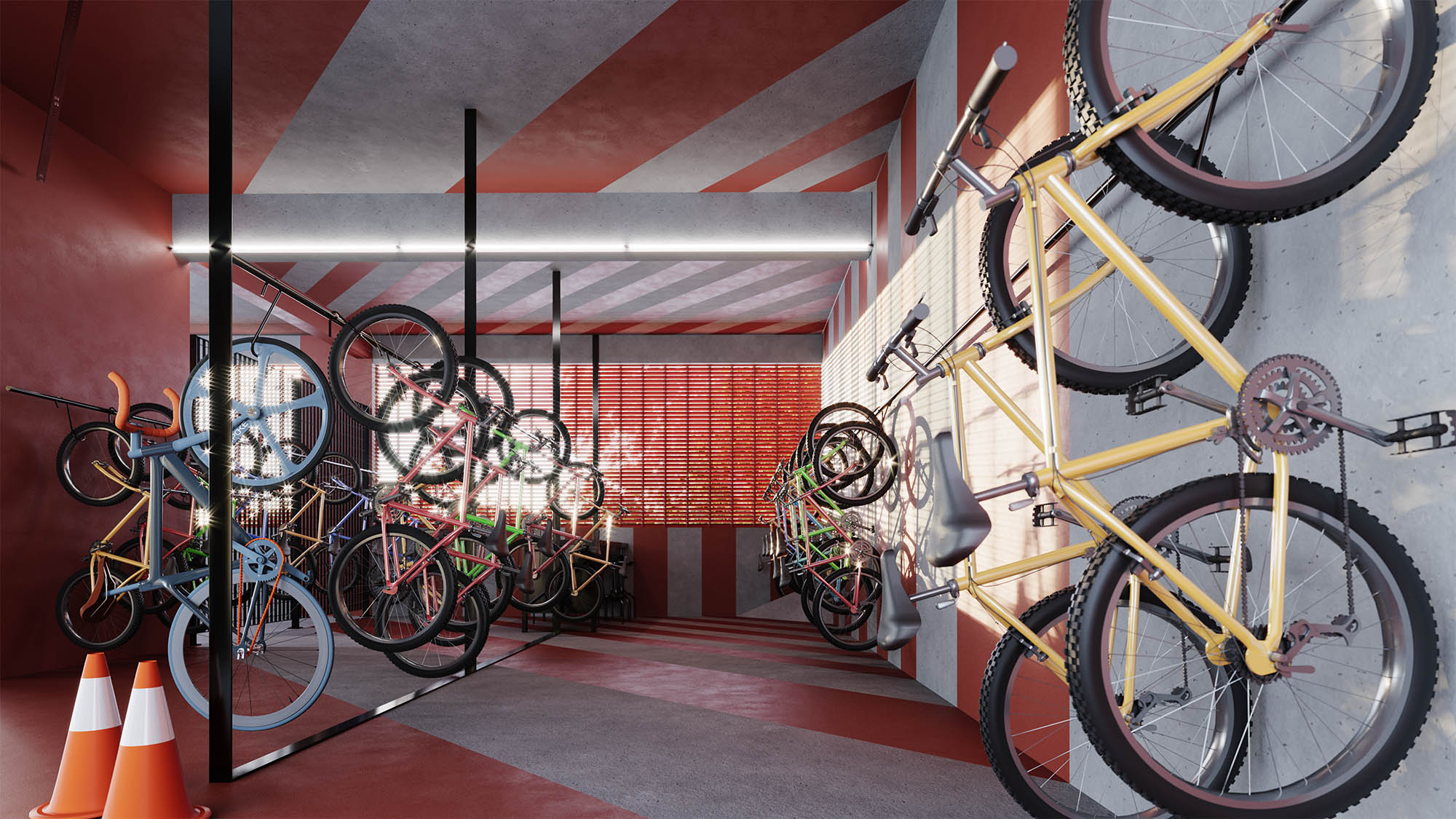ÁREAS COMUNS
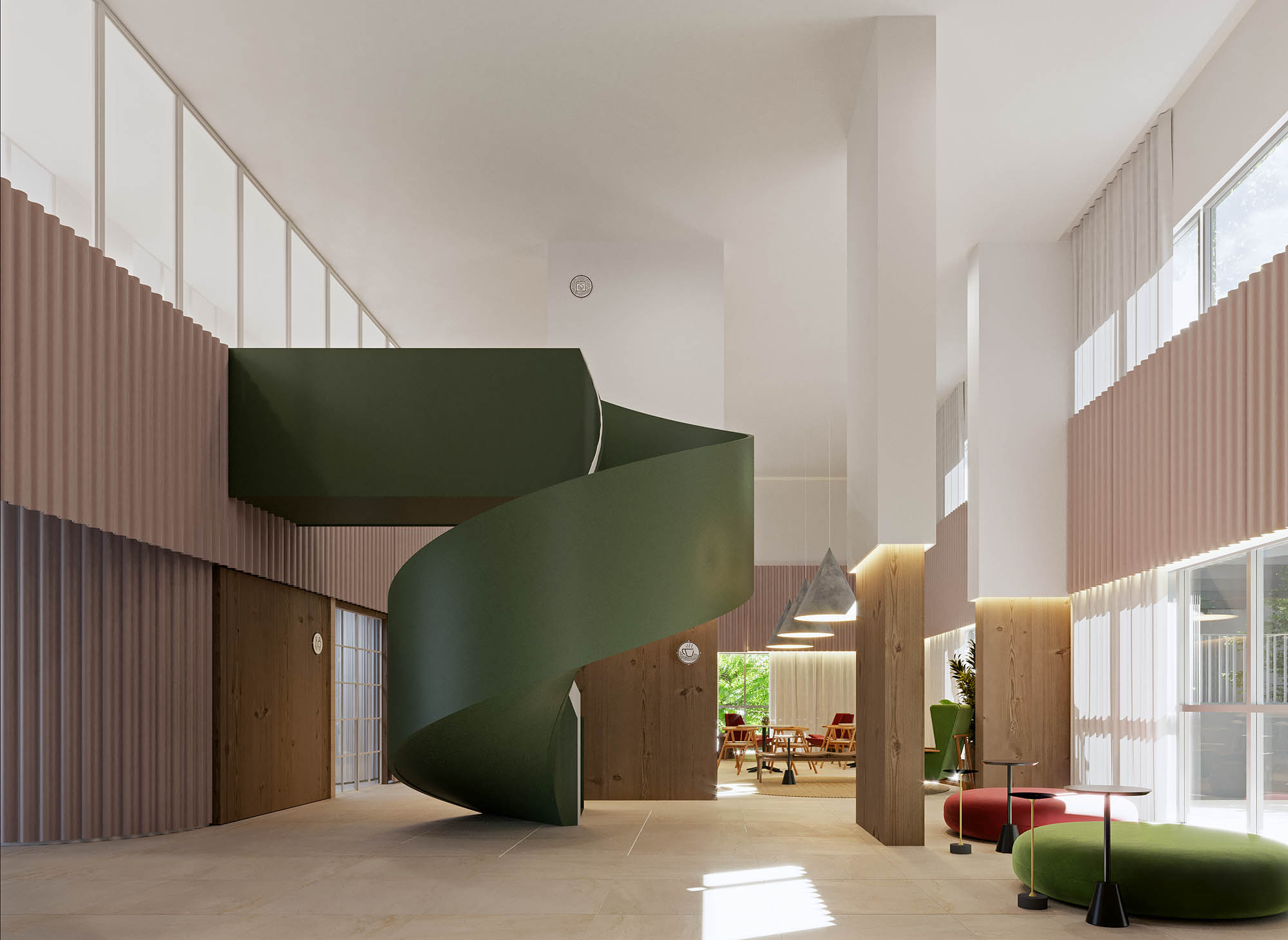
What does it mean to live in the center of a large city? This question guided TODOS Arquitetura to create a project for the interior identity of this residential building, located at the heart of Liberdade neighbourhood in São Paulo. Here the future converges. Technology, the Human, the City and Nature are part of the same network. A network made up of multiple connections.
At the Lobby a connection with nature is present through the Biophilic Design. With a fluid layout and generous side openings, this space is bathed by natural light, in addition to having a beautiful visual integration with the garden in the background.
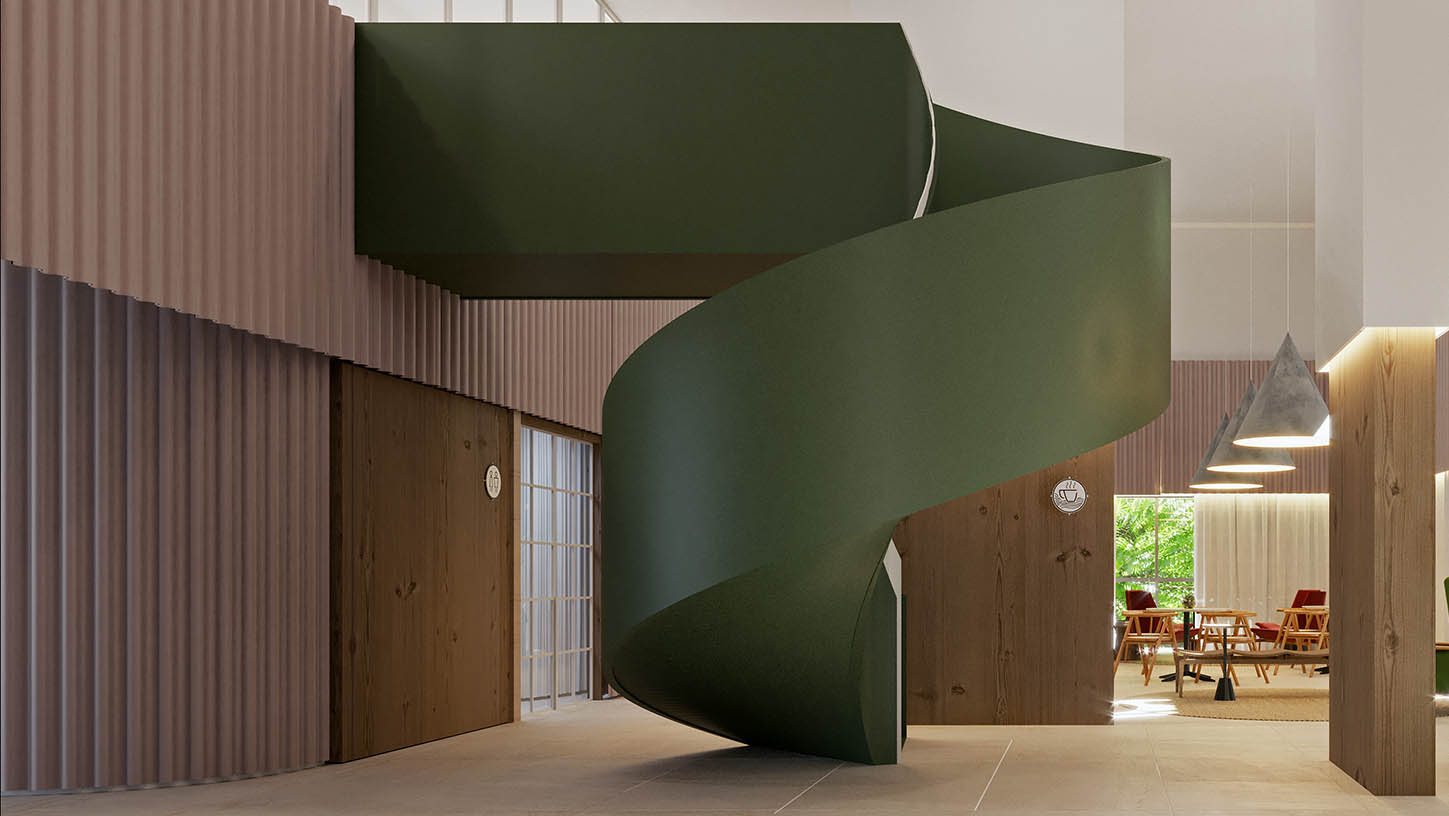
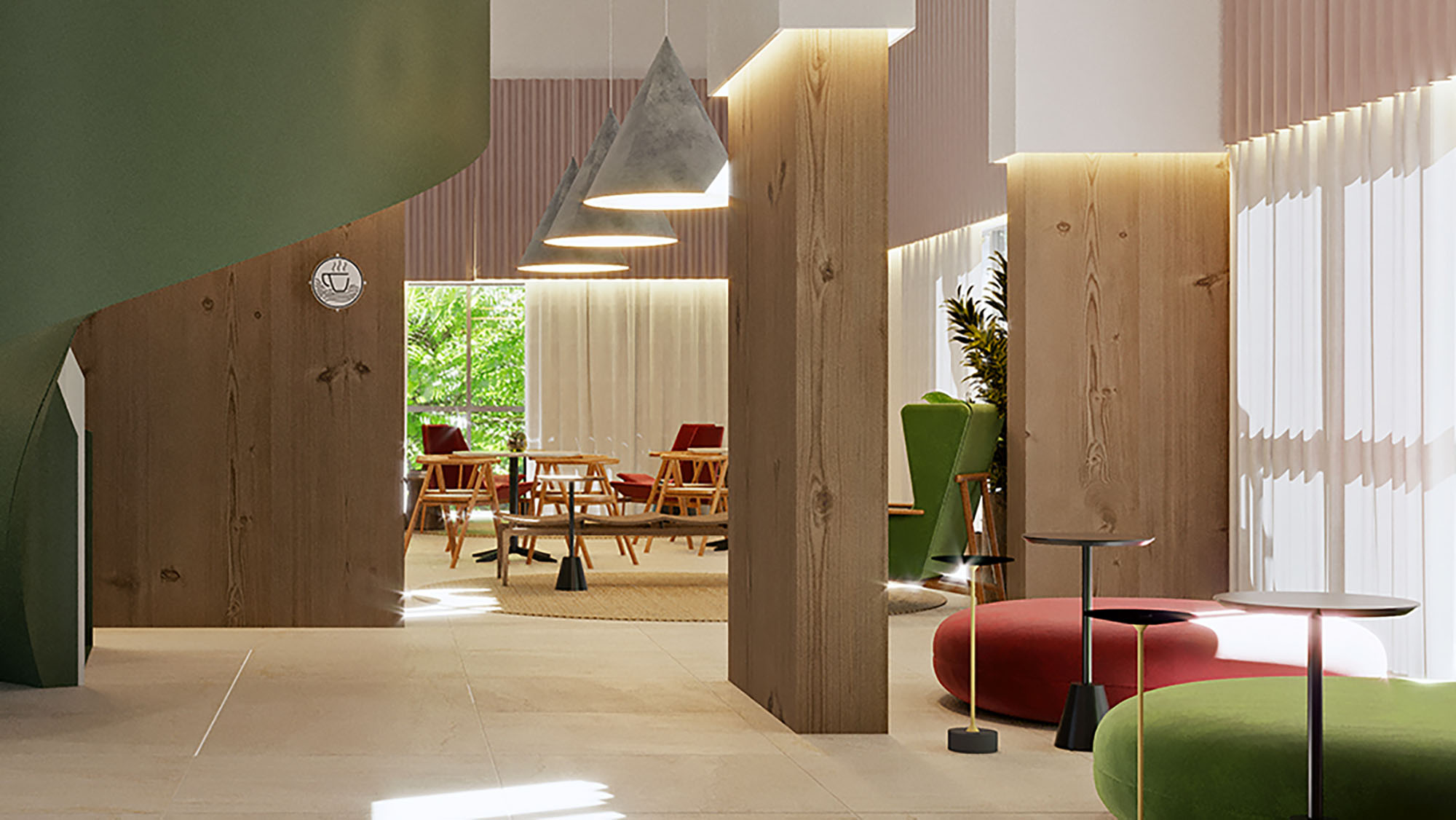
At the lobby and the café space at the back, the outdoor aspect is reinforced by the color palette full of personality composed of earthy greens. The wood finishing of the furniture and the panels who cover the walls and pillars completes the mood.
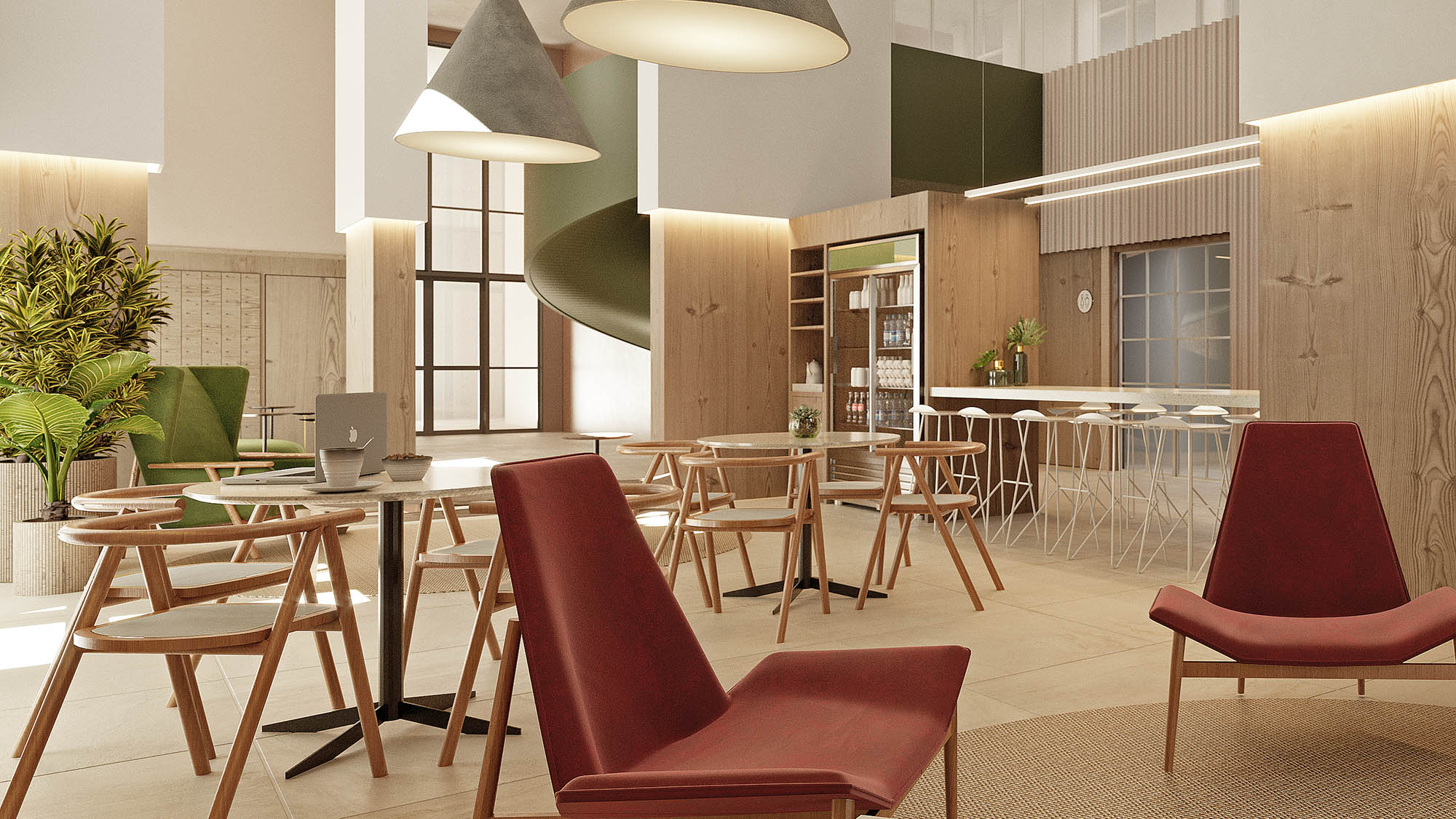
For a more intelligent and integrated life, we designed a real “Office Home”. Here the office counts with all the advantages of a place dedicated to work but without losing the home vibe.
The diverse layout and different types of furniture guarantee a plural and dynamic space. In the center, communal tables can be used for group work and studies, while perimeter benches and seats ensure greater privacy. In the background, a relaxed lounge, with its coffee space, creates the perfect space for moments of pause.
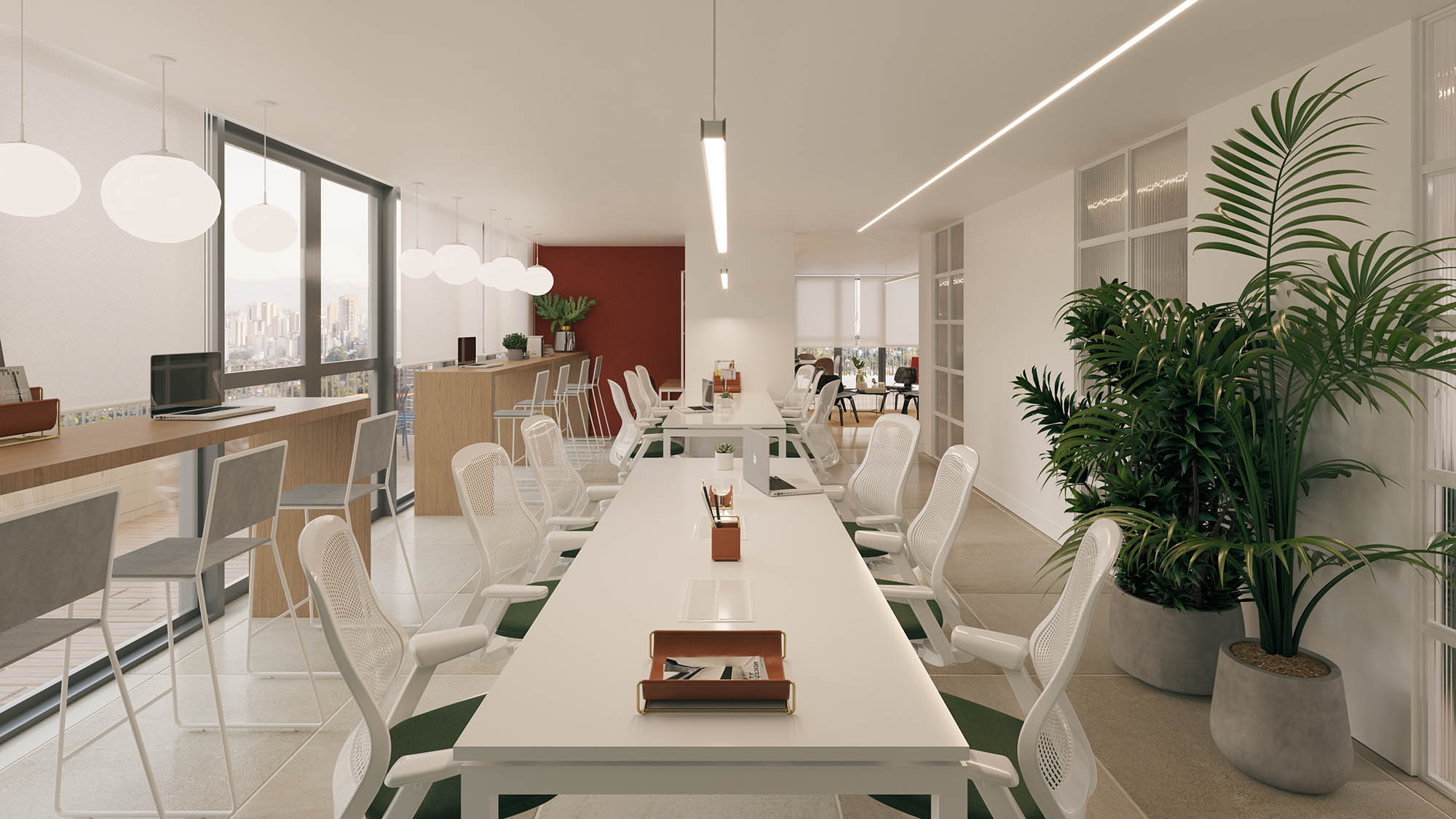
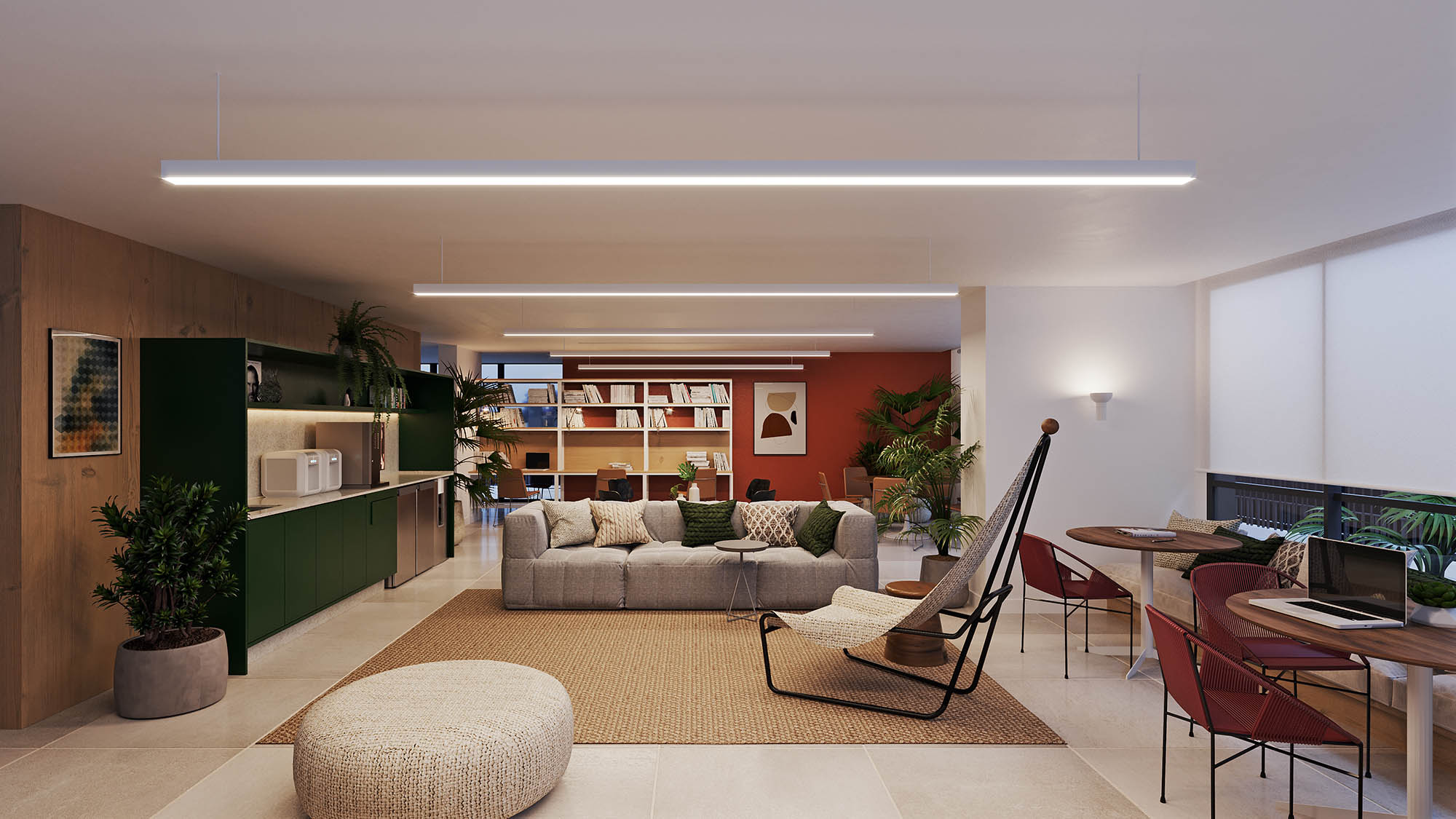
Reassigning the vocation of some collective areas was fundamental for the development of a project that would allow better use and more intelligent use of space.
The large ballroom opens up space for a cozy space to be and celebrate. As in a house, the kitchen becomes a center and connecting space like the other, gaining the status of Kitchen Living.
The layout was designed to create multiple environments that can be used by small groups of residents. Flexible furniture and light partitions guarantee a versatile space that, in a practical way, can be easily integrated to host larger events.
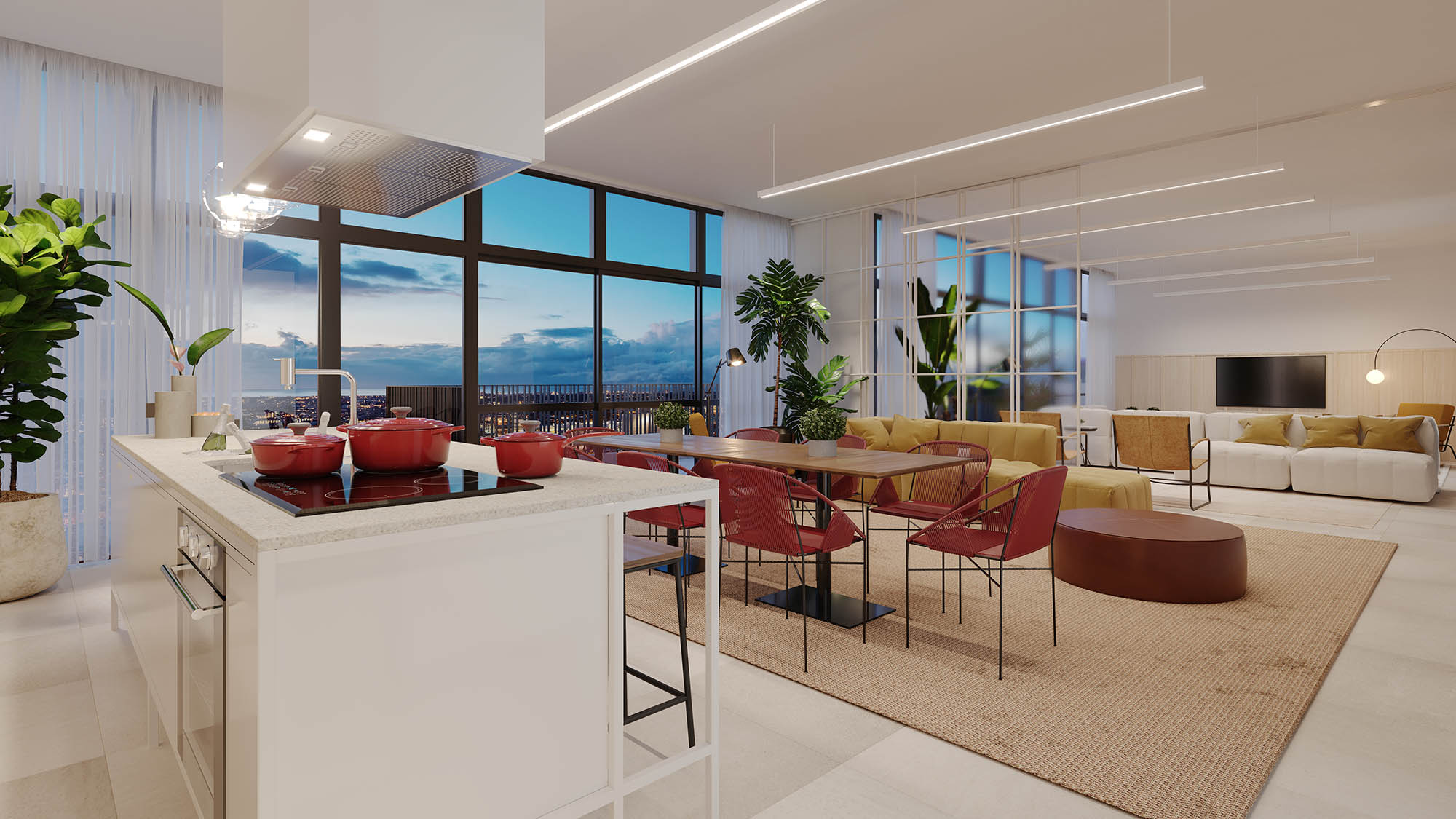
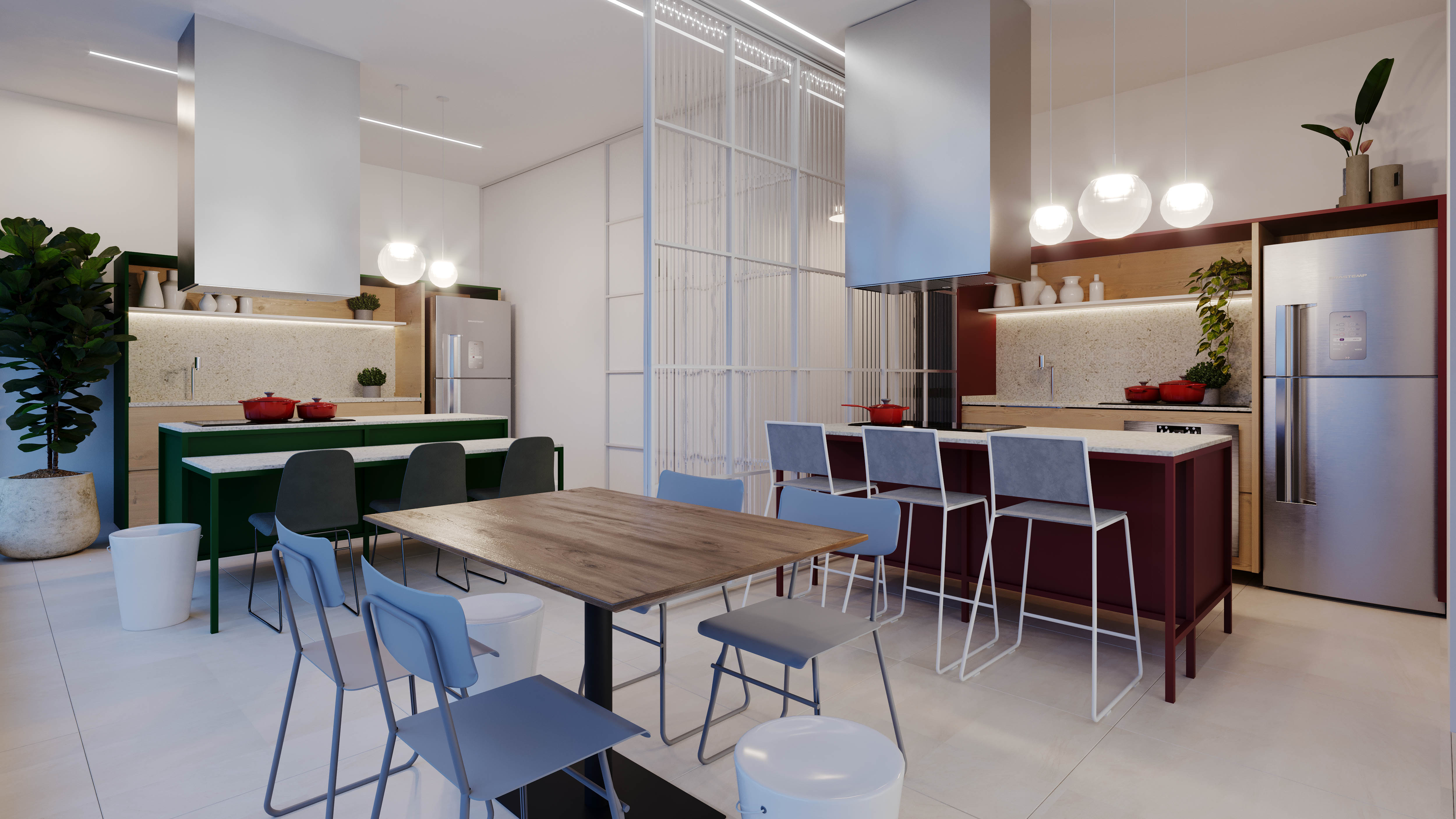
At Residential Liberdade living in downtown means being part of a multicultural and diverse community. A community looking towards the future, but without losing connection with its history.
– FABIO MOTA,
ASSOCIATE AND EXECUTIVE DIRECTOR
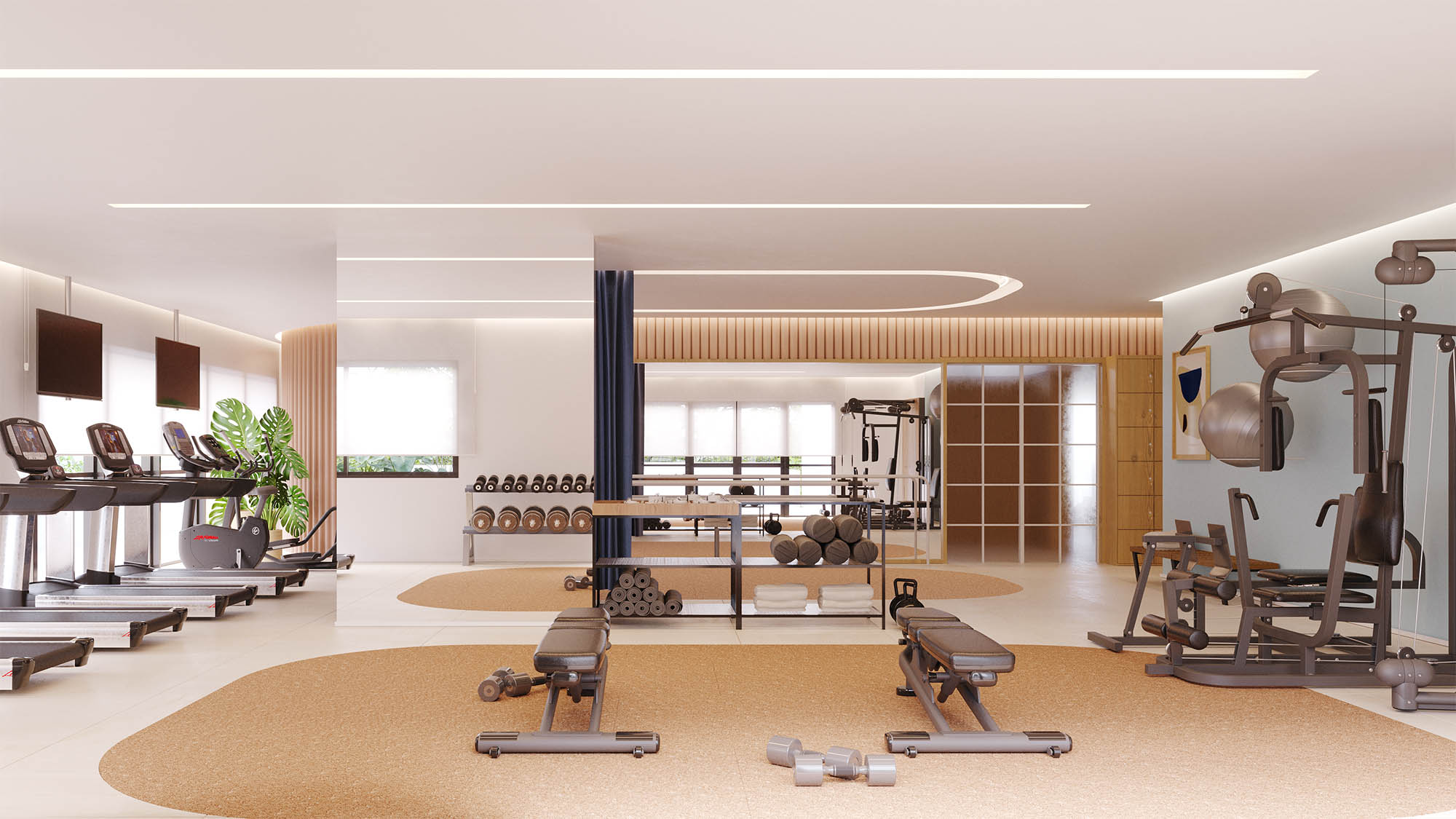
Service Areas? At Residential Liberdade these traditional areas have been rethought, becoming true spaces of convenience and, why not, living together.
To give a better support to online shopping, a complete and practical, safe storage is designed integrated to the reception. With cabinets, lockers, a clothes rack to receive ironed clothes, as well as freezers for food that arrive from the market, this area is essential to support a more connected and intelligent life.
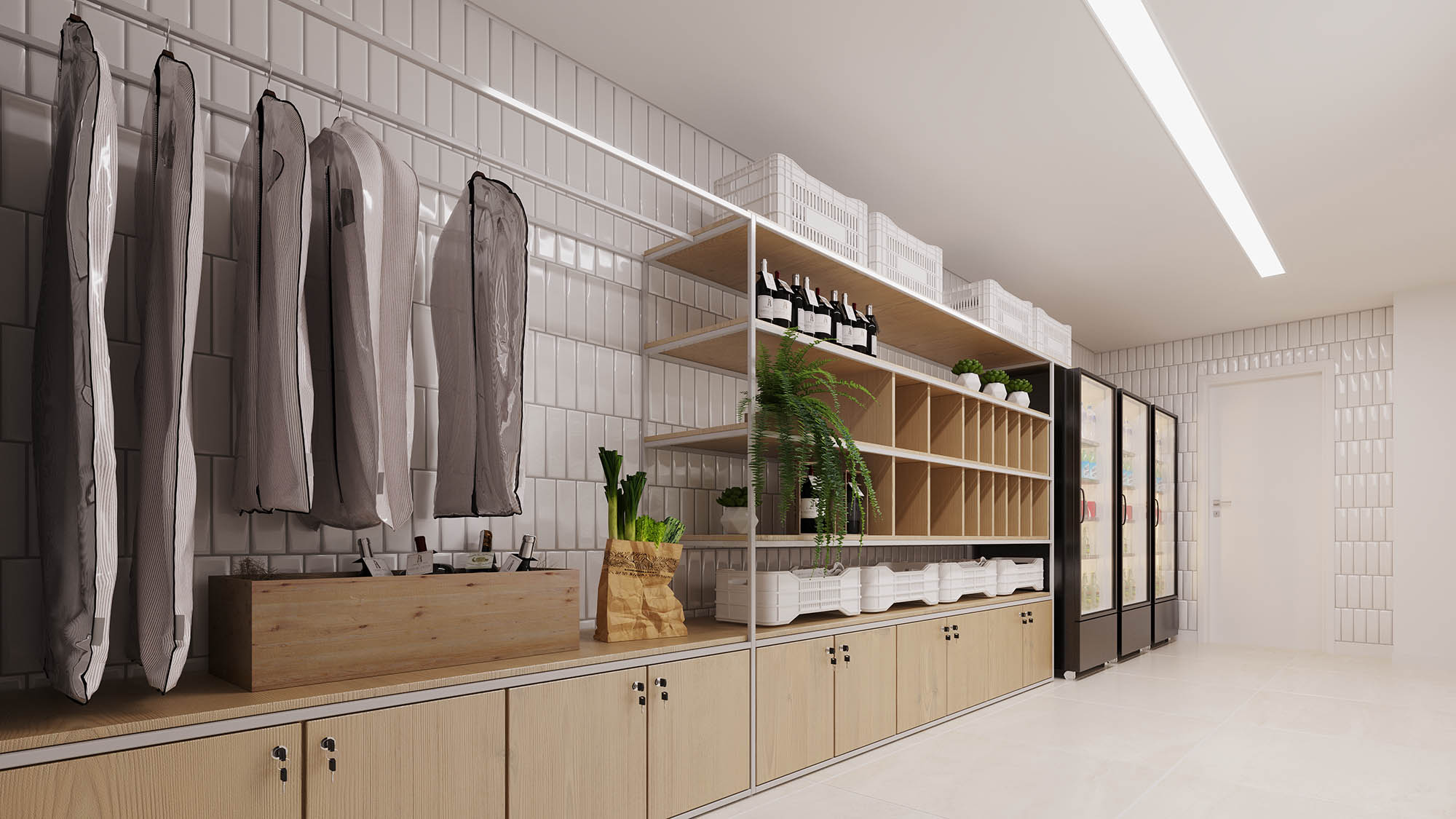
In order to guarantee visual unity and harmony throughout the project, the laundry received the soft chromatic palette in shades of green and white present in the social areas of the enterprise. Furniture with wood finish reinforces the natural climate of the space.
Highlight for the ironing boards that can be easily assembled and, at the end of use, stored in an integrated way with the joinery. In this same module niches organize the laundry baskets, a generous counter has two washing tanks, in addition to overhead structures to hang the laundry that has just been ironed.
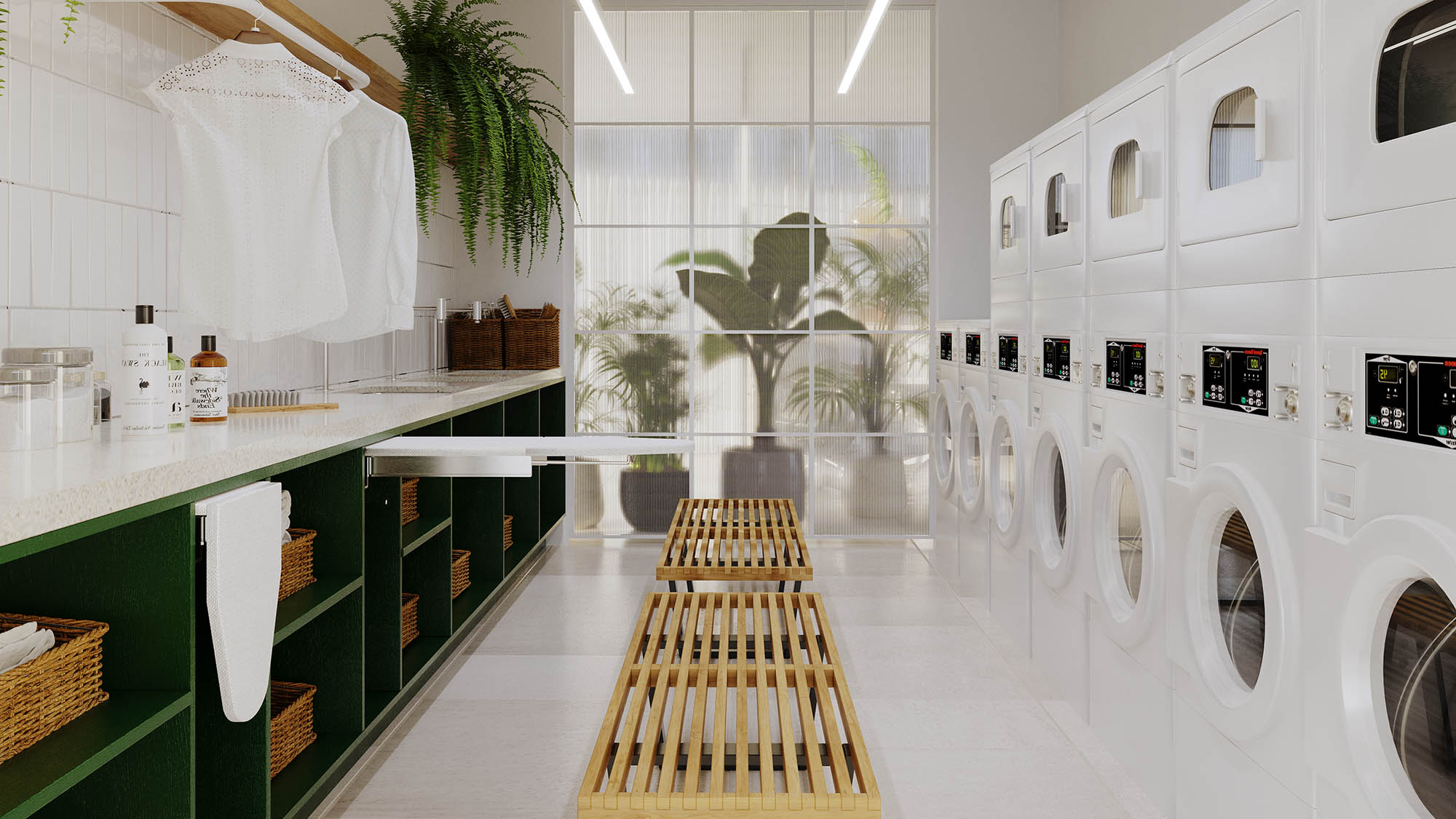
Here “hands on” is valued! In the best DIY concept (Do It Your Self), a workspace was designed that has a workbench for minor repairs and a pegboard for the tools.
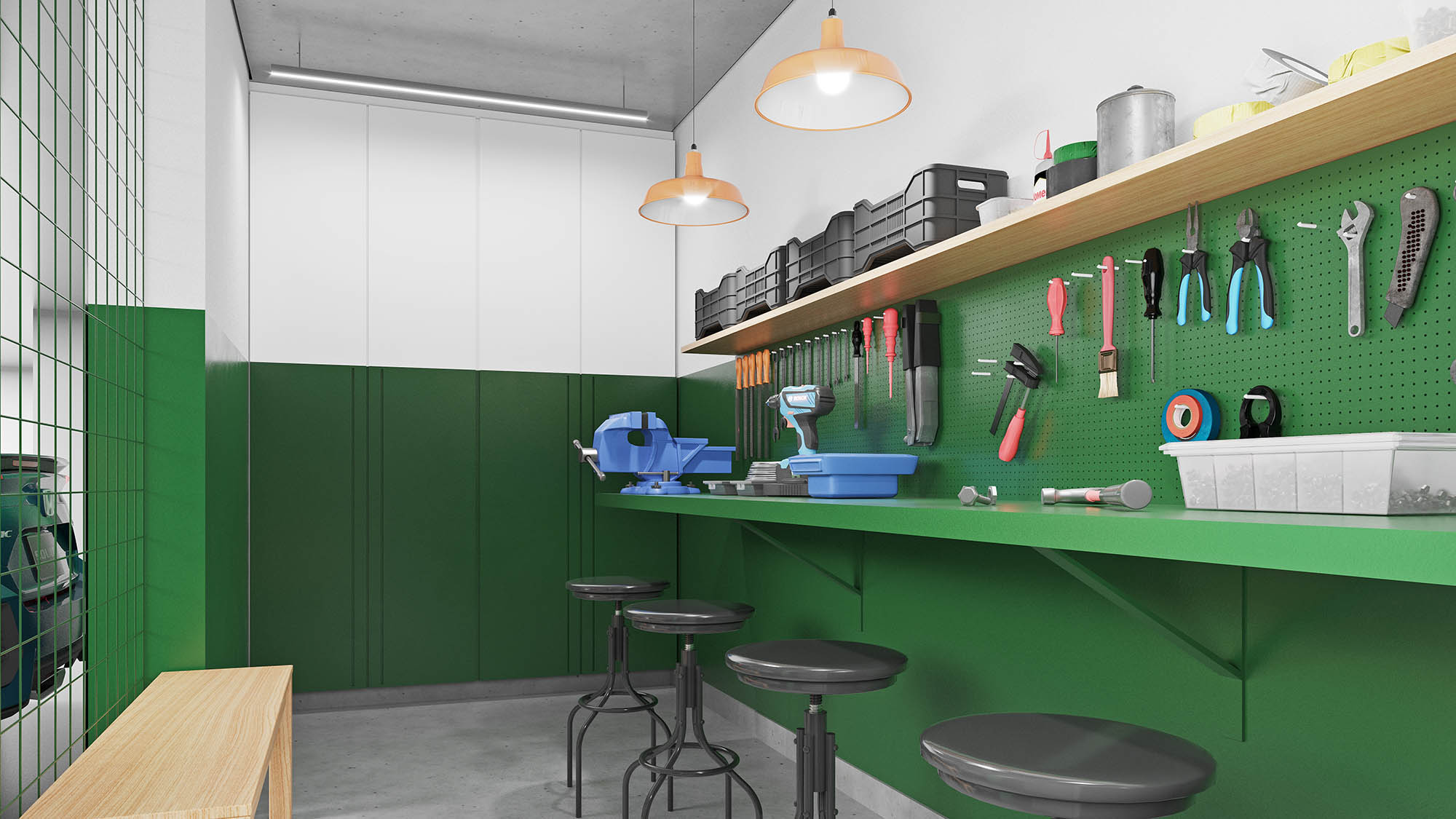
In the Liberdade Residential, the connection with the city is also due to the valorization of alternative forms of locomotion. Bikes are welcome here and have gained a space with a lot of personality with graphics that refer to the urban signage bands.
