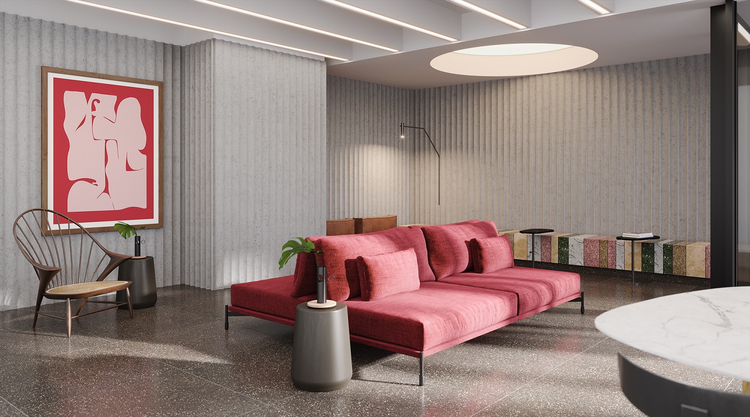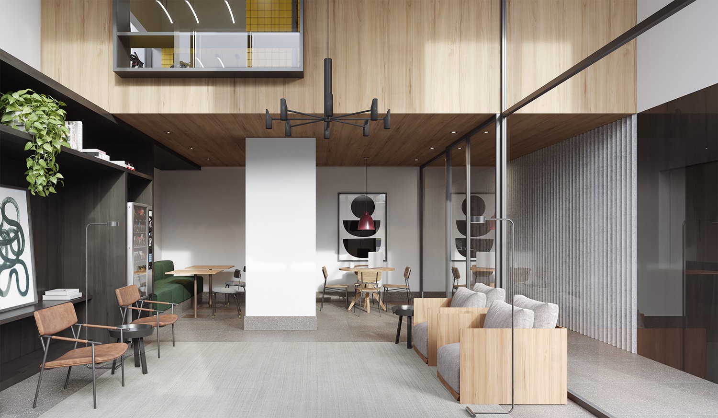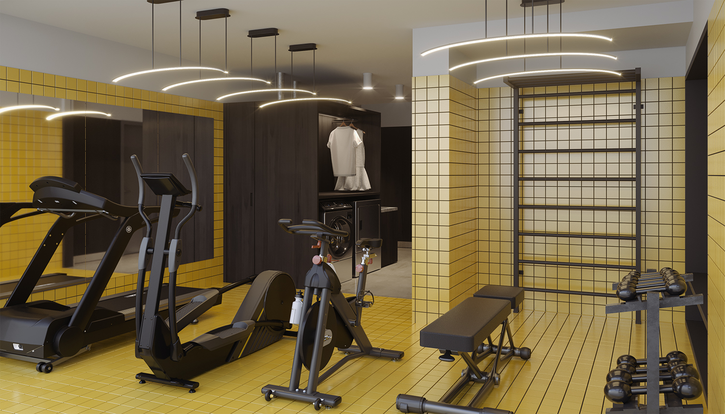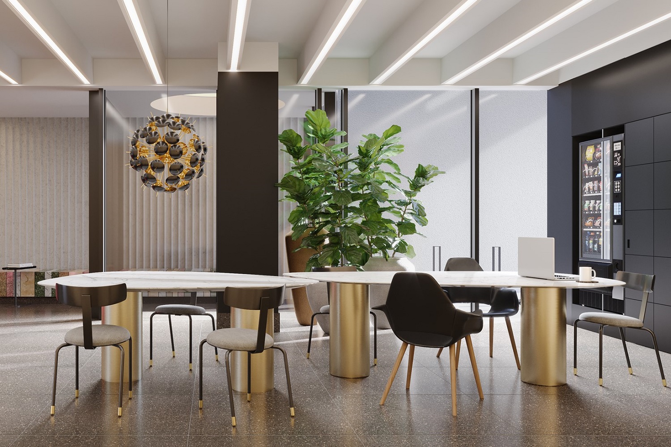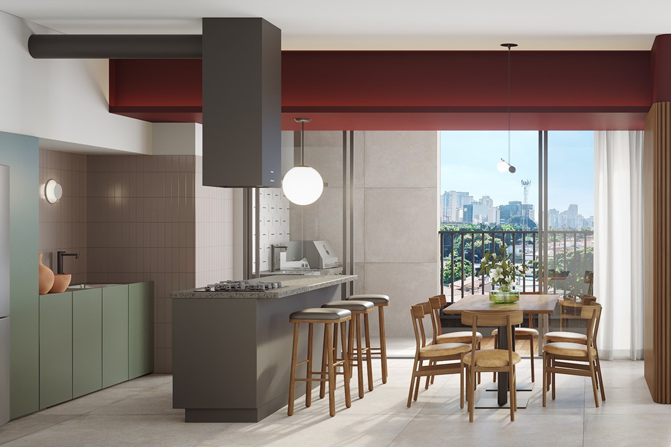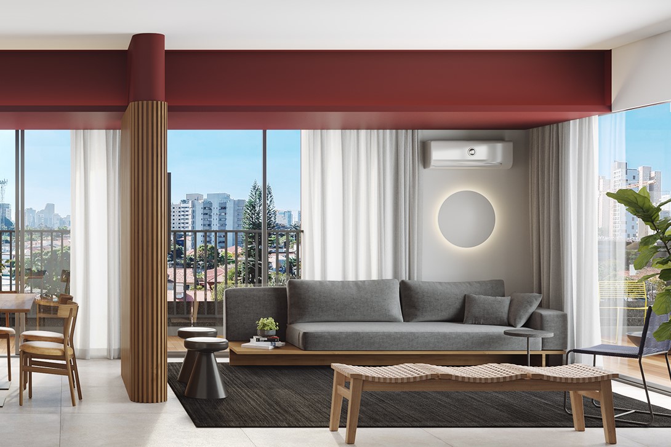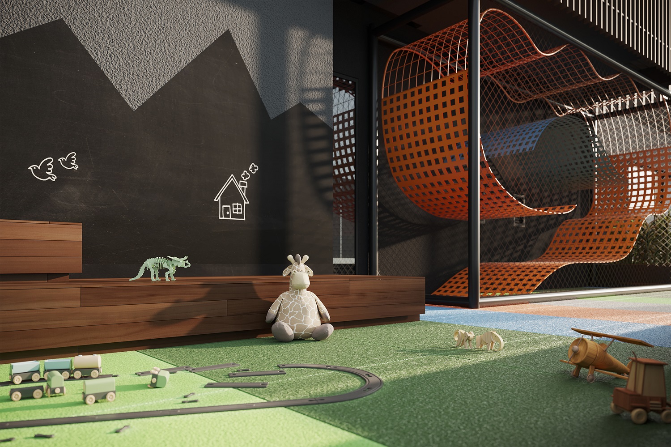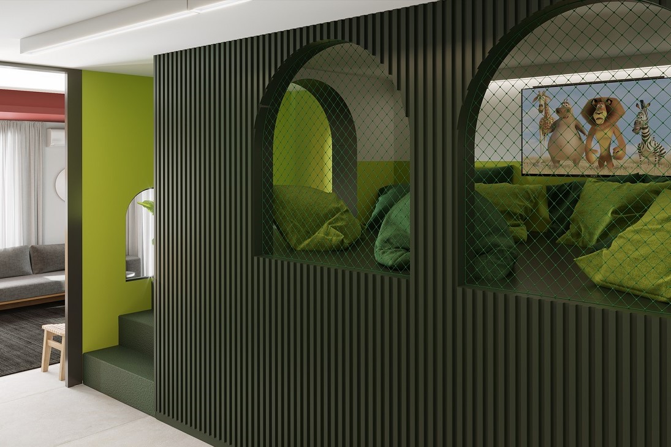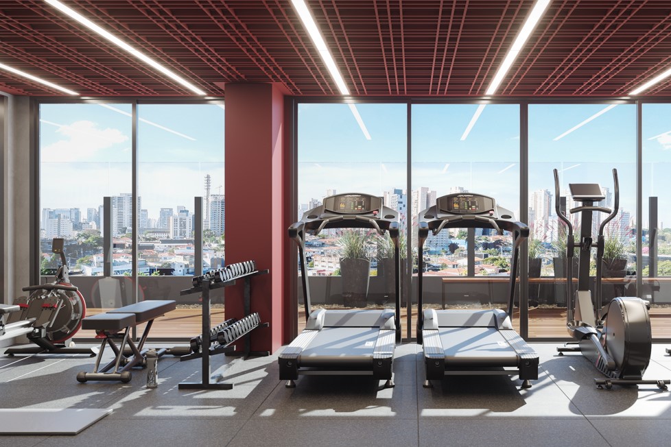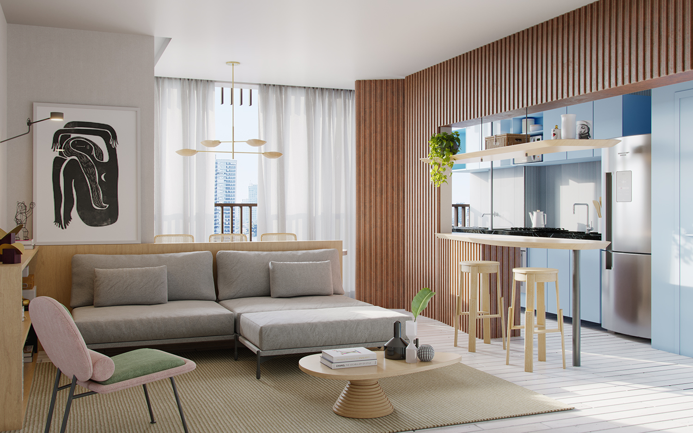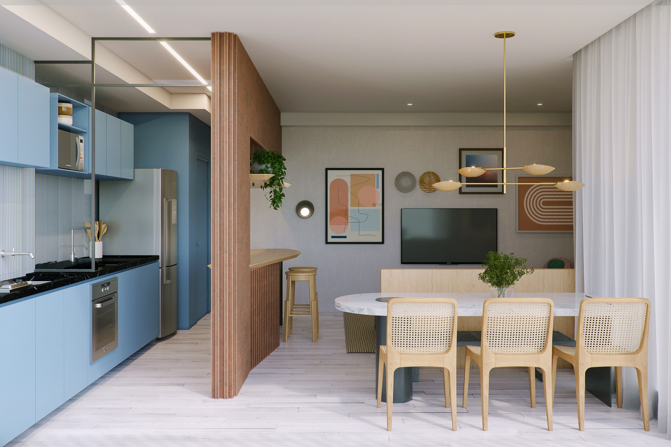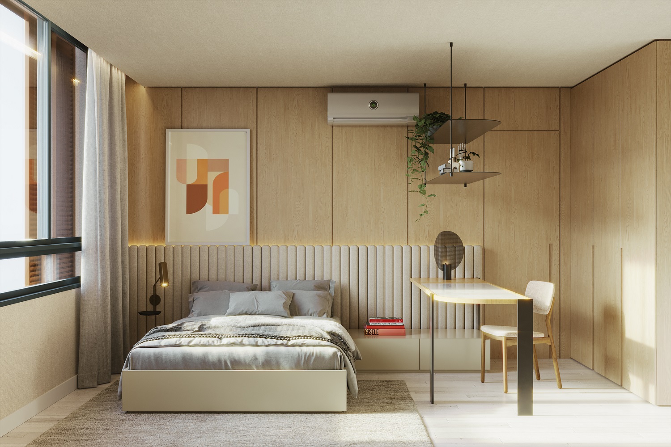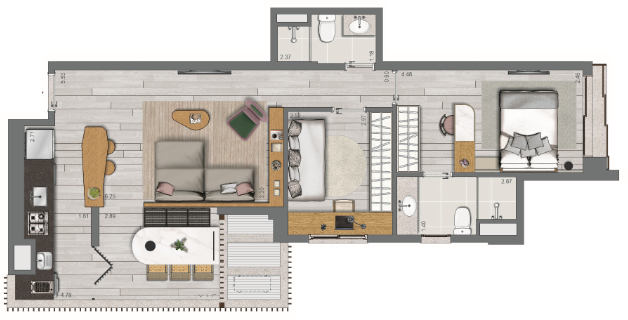COMMON AREAS
Grupo Lar’s first project in the city of São Paulo, La Casa Brooklin condominium combines an excellent location – just 300 meters from the Brooklin subway station – with a bold project, full of conveniences for future residents. When planning the common areas of La Casa, we thought about bringing to these spaces the same welcoming atmosphere that we created in the decorated apartment.
Part of the leisure area is on an intermediate floor – which guarantees a skyline view – and includes a gourmet area with lounge, a kids’ area and a playground. Along with the rooftop pool, these are some of the modern facilities offered by the estate. The apartments – with two or three bedrooms, one or two en suites, and areas of 69 or 86 m², also got other layout suggestions, which you can see below.
Furniture by Brazilian designers, neutral tones and pleasant textures shape the lobby of La Casa Brooklin. The double ceiling height let us have a glimpse of one of the fitness spaces on the upper floor. Tables for business meetings and even a vending machine complete the coworking room, another extra that favors the routine of the residents, who can hold work meetings and even meet clients without having to leave the condominium.
The lobby that gives access to the residential area of the building has a sofa with two sides, a feature that multiplies the seating area. Organically shaped tables give support to small business meetings in an environment bathed in the natural light that enters through the floor-to-ceiling windows.
With the intention of multiplying the use of the gourmet space, we added a lounge to the room, making the whole area more pleasant for moments of celebration. Urban tones such as the gray and green of the cabinetry gain a dose of warmth along with the burgundy ceiling and the wood of the furniture.
Finishings and colors that stimulate the senses of the little ones share space with the metallic structure on the wall, which we designed to be the main attraction of the playground. Fun and safety go hand in hand.
Reading, games, video games and movies are welcomed in the kids’ space, another room specially designed for the little ones to have fun. The arched openings on the walls gained a safety net, a solution that combines security with the right dose of privacy – children in the corner, but within sight of the parents.
Large sheets of glass, floor-to-ceiling, make way for sunlight during the day and frame the city’s skyline at night, bringing the city’s landscape to view during exercising.
SALES IMAGES
We designed an open layout for the 69 m² apartment, with an island-like countertop, dining room next to the balcony and a modern and colorful kitchen. Again, wood and furniture in natural tones are attractive elements in the space, which shows a casual sophisticated style. Covering the walls of the master bedroom with a wood-like finish brought texture to the room and served to camouflage the closet doors and the access to the bathroom. The contemporary proposal also presents a table that can act as a support for a home office or for taking care of the skin and beauty.


