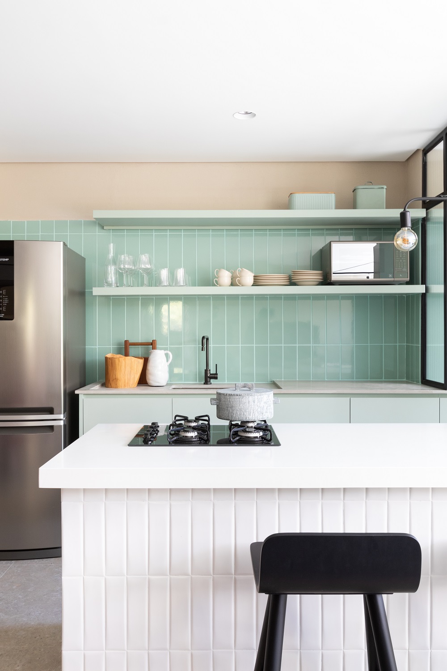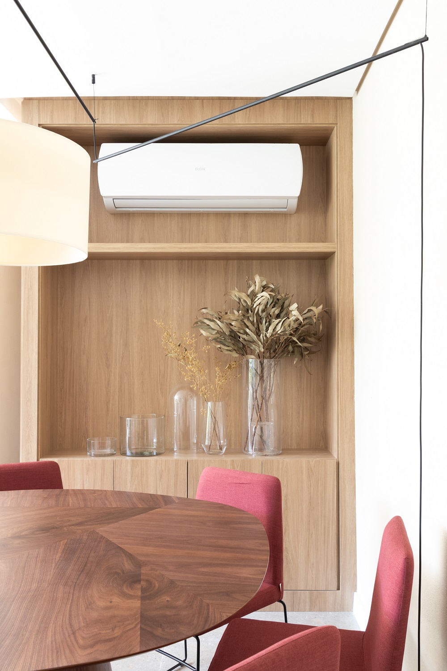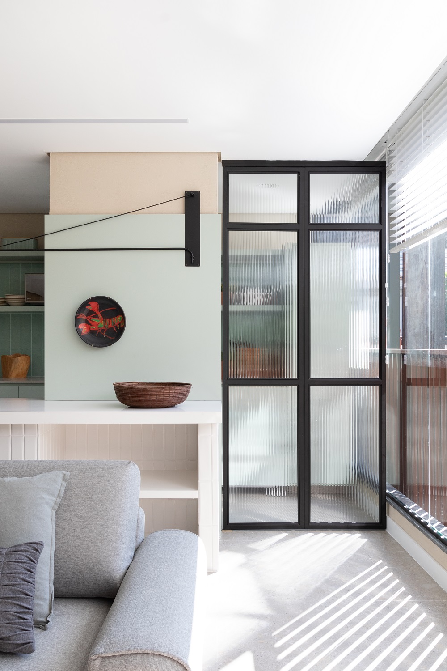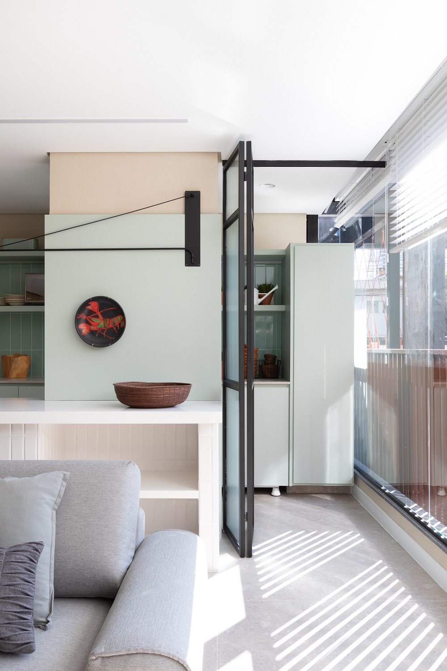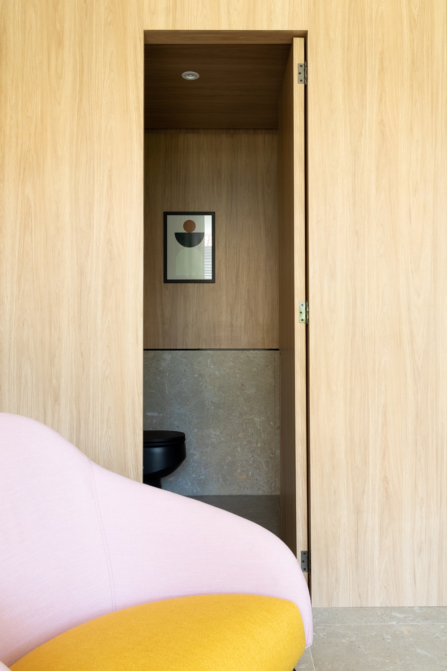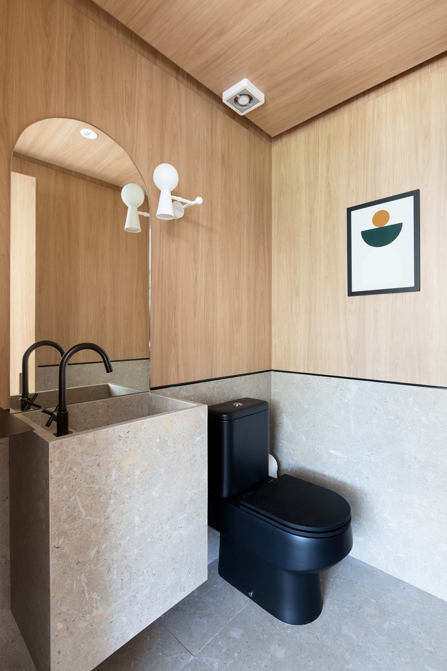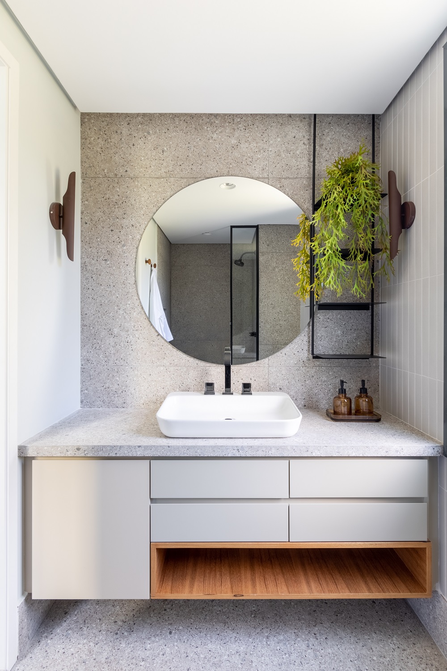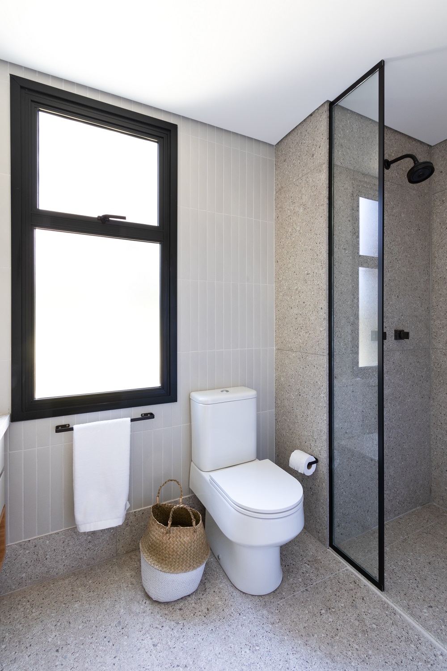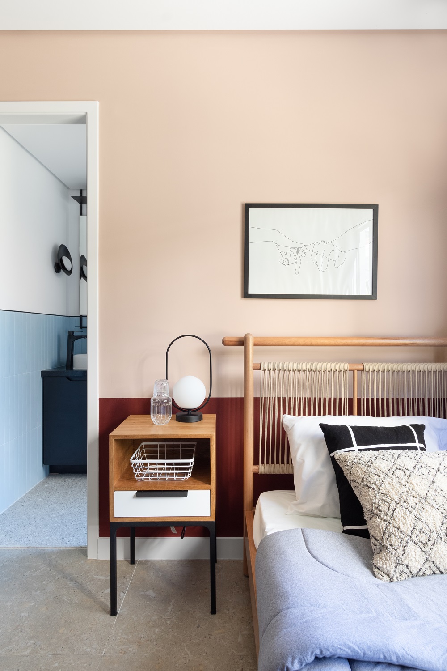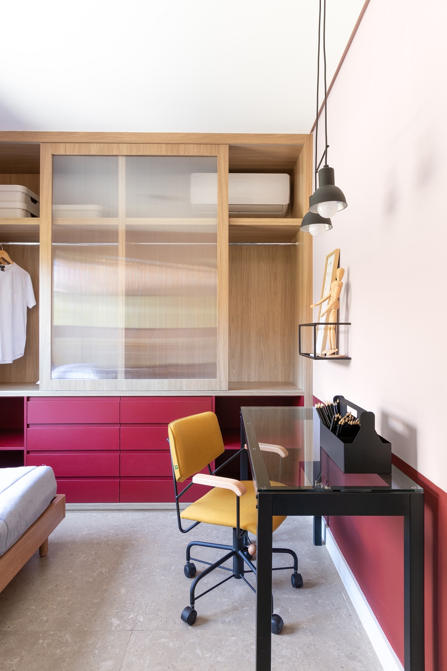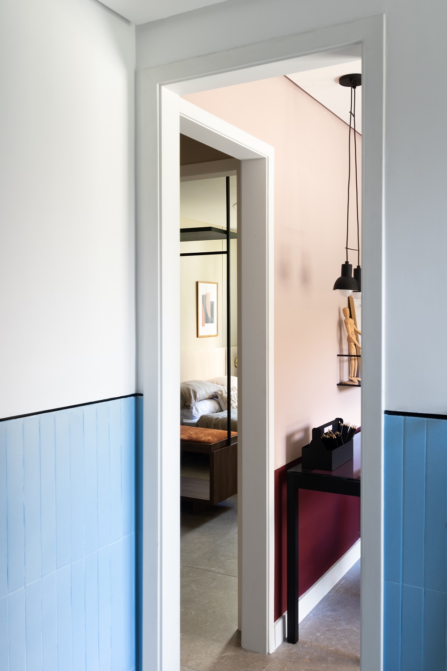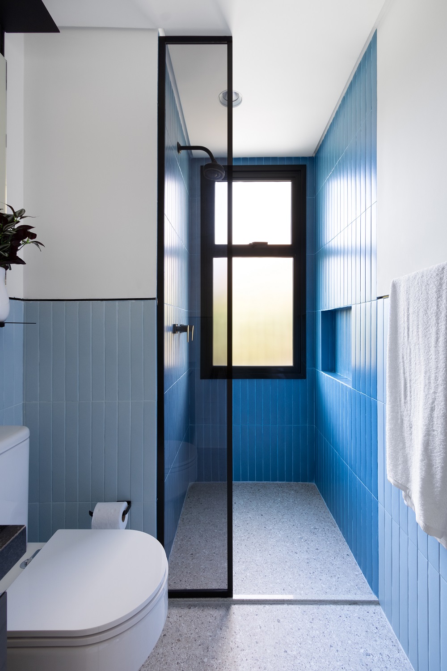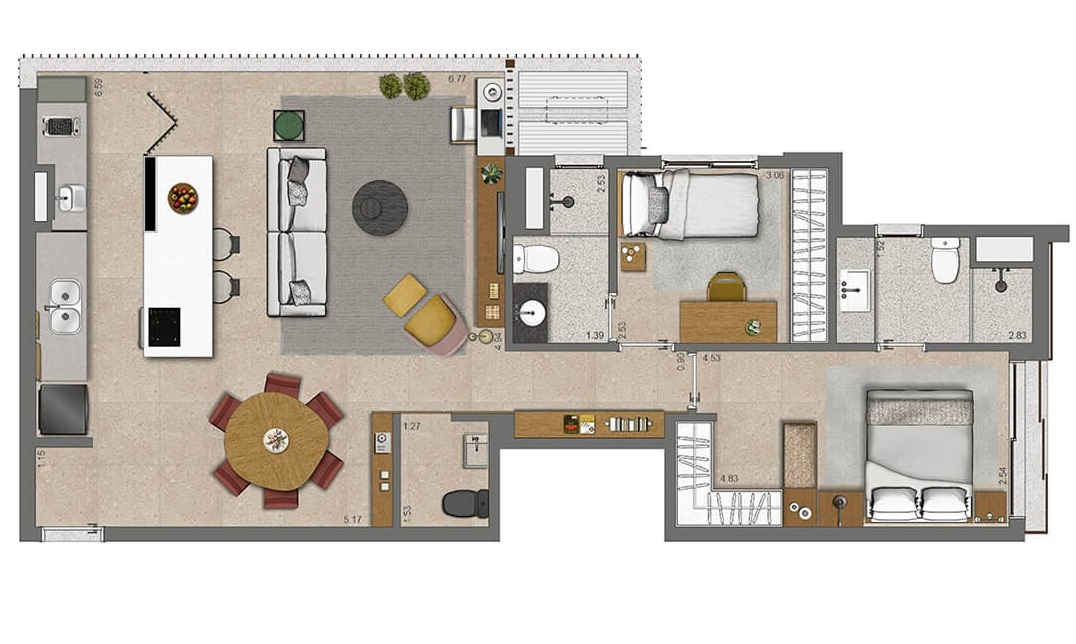LA CASA BROOKLIN APARTMENT
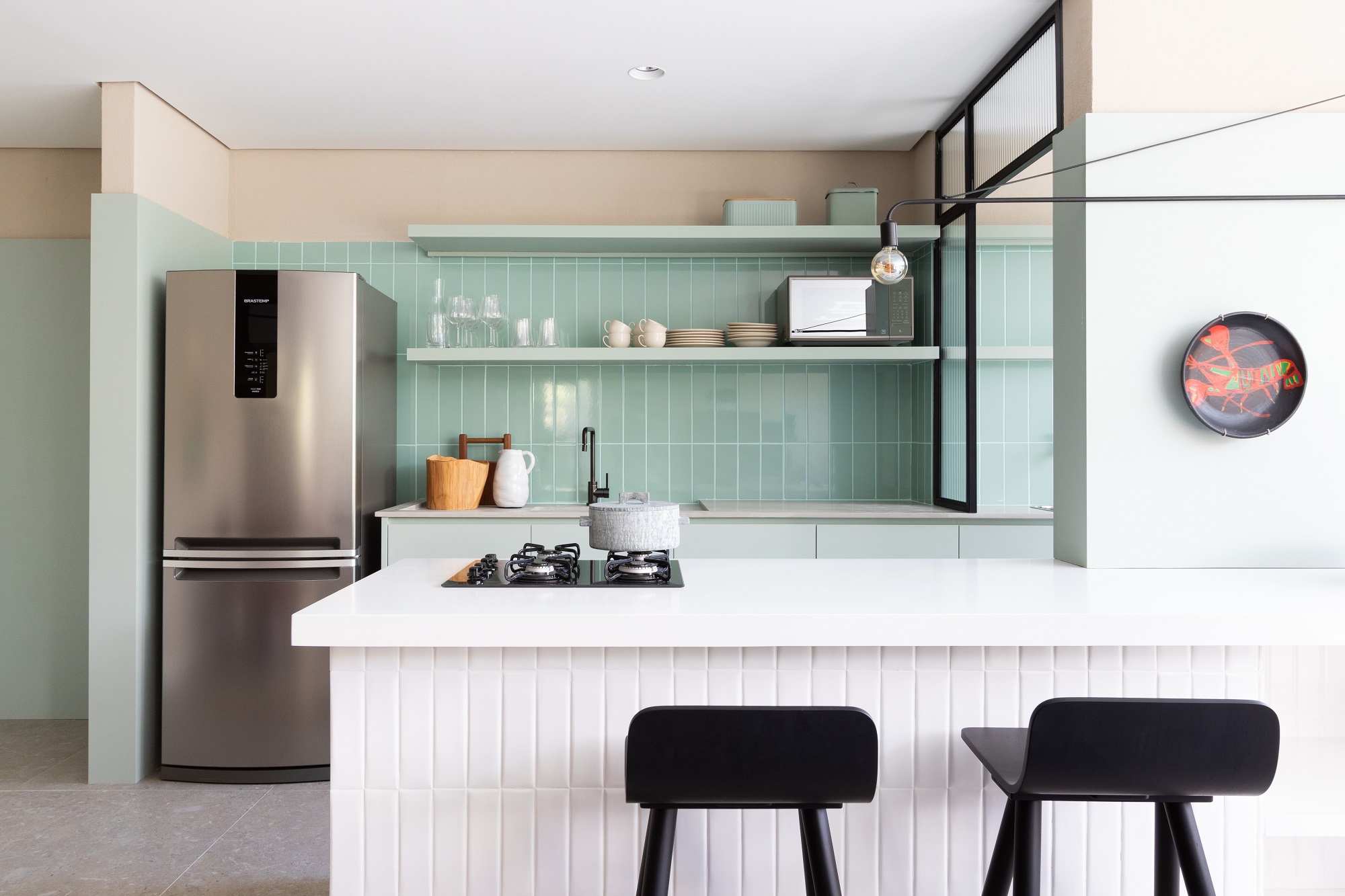
Finding the versatility formula can be quite a challenge. Meeting the needs of a cosmopolitan family to create a project that could fit anywhere in the world was the starting point for the development of this project located in the Brooklin district, in the south zone of São Paulo.
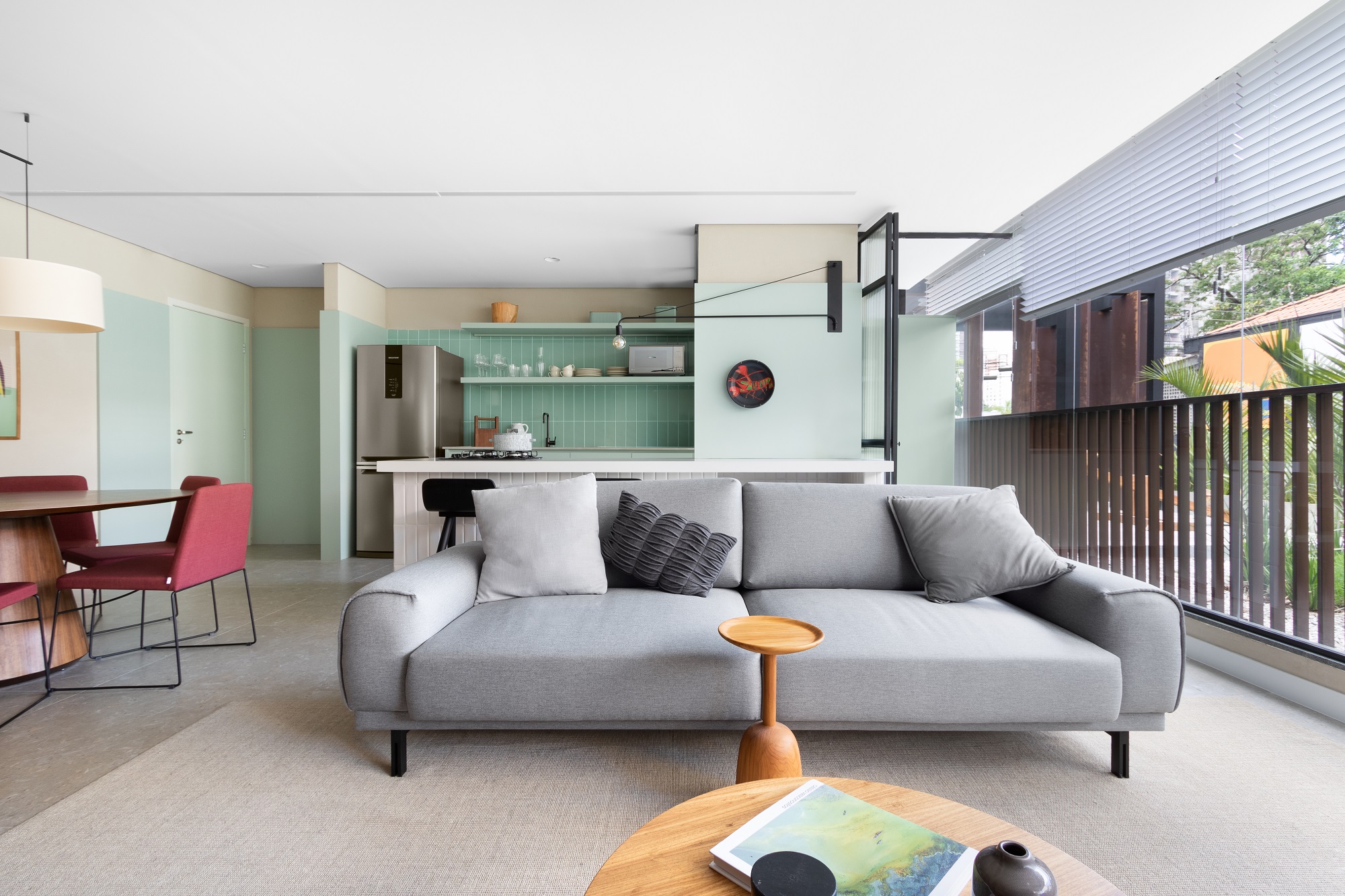
In the name of this flexibility, TODOS Arquitetura designed smart solutions for the current way of life in large urban areas. Among these solutions, one can highlight the beautiful and easy-to-maintain finishes, as well as the bet on contemporary furniture – two choices capable of embracing the residents’ routine with grace, along the 86 m² of this apartment.
The large and open-plan living area that includes a kitchen favors the family interaction – a collective desire in current times. The apartment floor plan has two comfortable en suites, both with very spacious bathrooms, and the design by TODOS Arquitetura was able to enhance the building’s architectural characteristics by producing very generous light gaps. Among the changes in the internal distribution, a technical aspect that deserves a closer look is the integration between the balcony and the living room. As the building’s beams are 2.50 m high, the ceiling remains leveled, with a very comfortable height.
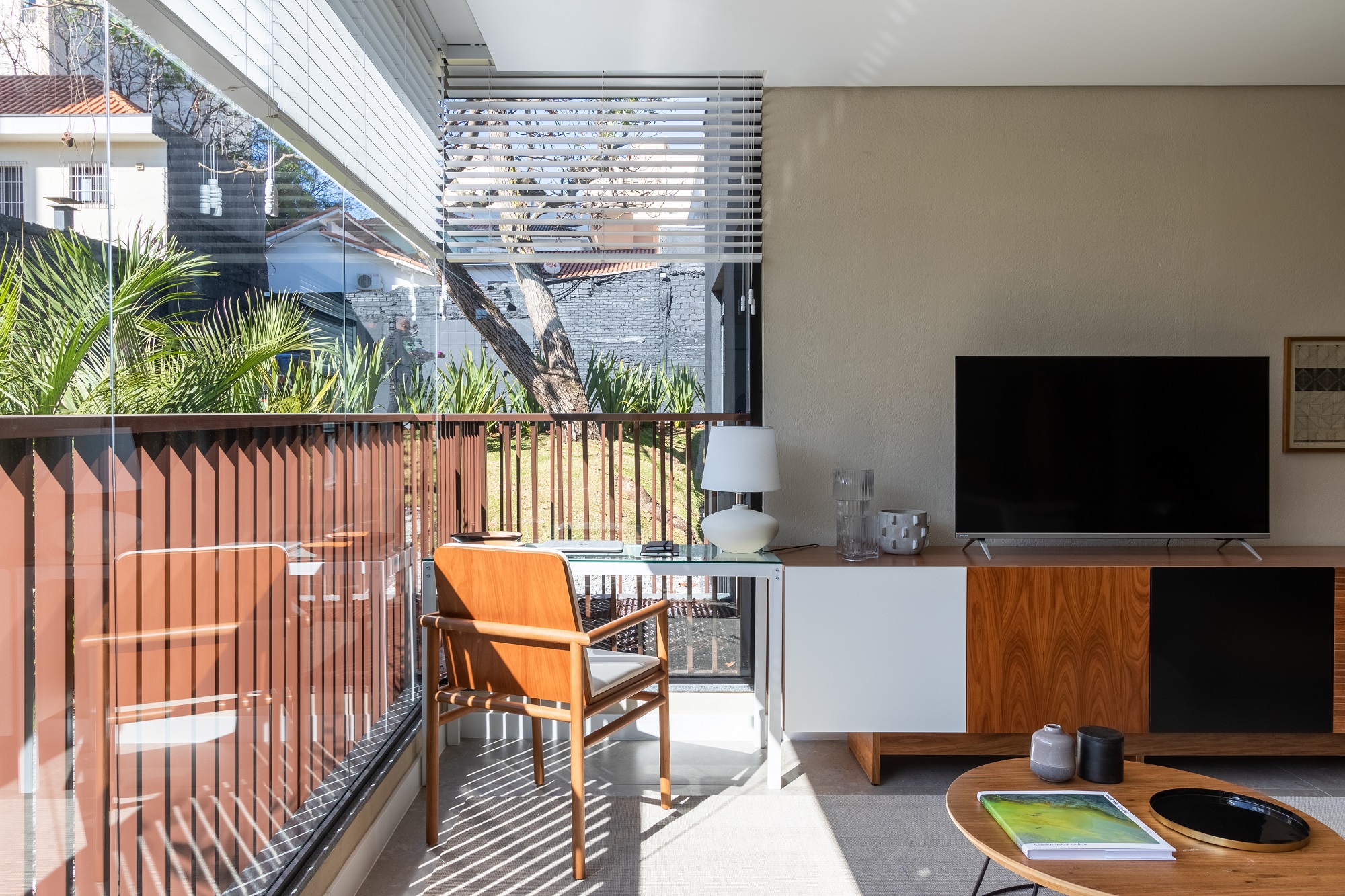
During the furniture curatorship, we restricted the cabinetwork to the wet and the circulation areas, and we chose loose furniture for the rest of the apartment. Thus, these pieces remain free to change places whenever the residents wish to do so. Finally, the simple materials used in unconventional ways – such as the porcelain tiles on the toilet floor that also go up on the walls, and the polycarbonate in one of the bedrooms’ closet, for example – gives a bold atmosphere to the project.
Using simple materials in an unusual way yields beautiful design options. Here, the same tiles (model: Yass Gray, by Portobello) that cover the floor are laid up to half height on the wall and all over the molded sink. In the rest of the space, the same wood looking Itapuã MDF (by Duratex) that is seen from outside the room, goes up the walls and finishes the ceiling. Bathroom fittings and hardware by Roca and sconce from Golden Art.
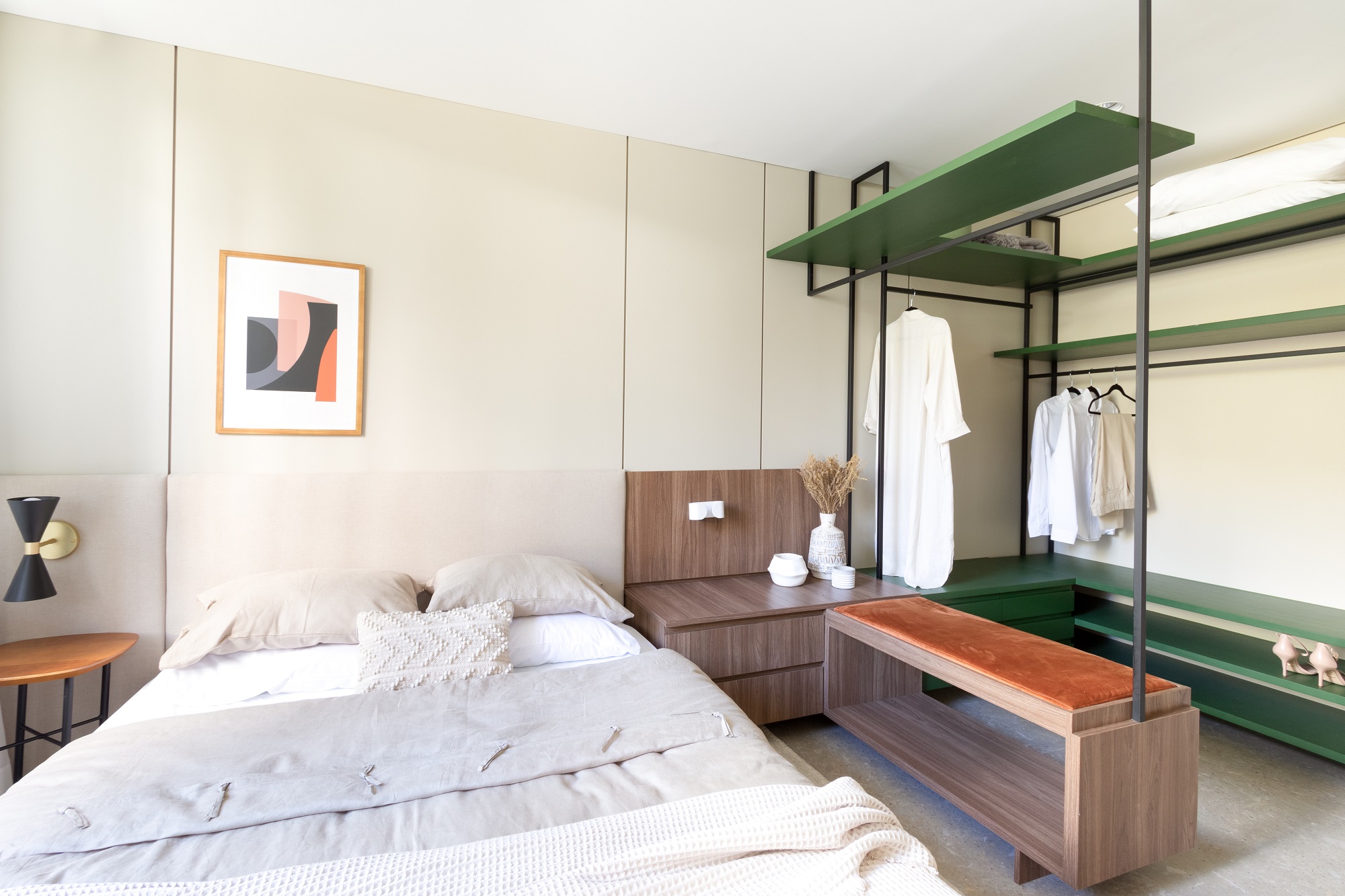
Who doesn’t want a master bedroom with enough space for a good closet? In this case, we designed a custom-made proposal and used green to visually delimit the corner for the cabinets. On the sides of the double bed, different bedside tables modernize the decor. Sconce from Golden Art. Neutrality speaks louder in the en suite’s bathroom. The color choices that vary between gray and beige, and black and white, reveal that the basics are sometimes the best choice. The porcelain tile (model: Battuto GR, by Cerâmica Portinari) that looks like a granilite finish (a mixture of marble, granite, sand, cement and water) covers the floor, the countertop and even the interior of the shower box. The rectangular ceramic tiles on the wall are Pavillon Gris Claire, from Portobello. Sconces from Golden Art. Bathroom fittings and hardware by Docol.
Creating chromatic volumes is a great experience to enrich interiors. The second en suite of this project was painted with a stronger shade of wine at the base of the wall – note that we reinforced this idea by using another intense tone, very similar, in the cabinetwork. In order to give a light touch to the wardrobe, its upper part is composed of light colored wood and polycarbonate. Bed and bedside table by Fernando Jaeger; table lamp by Tok & Stok.
See another way to play with colors: in the bathroom, a more intense blue appears inside the shower box, while a lighter version, featured in the same tile model (Pavillon, from Portobello), covers the outside walls. On the floor, porcelain tile Battuto GR, by Cerâmica Portinari.

