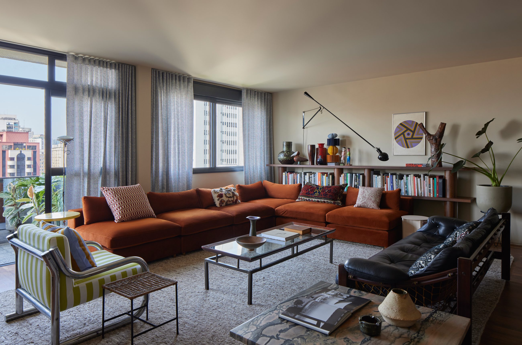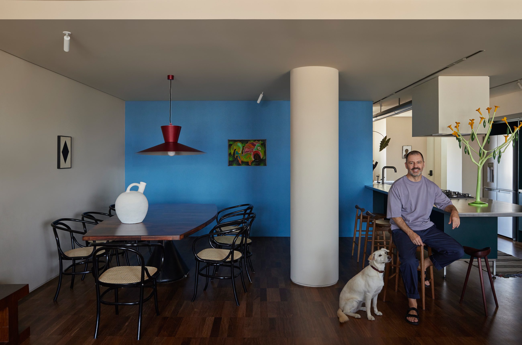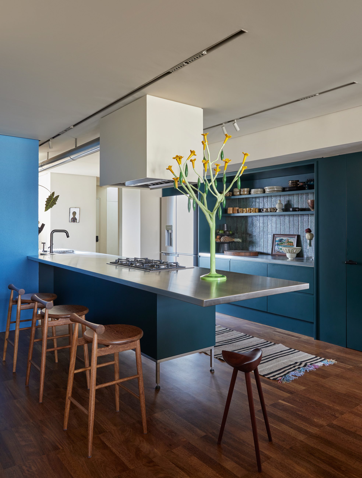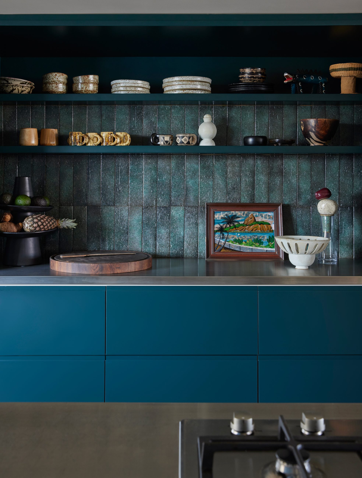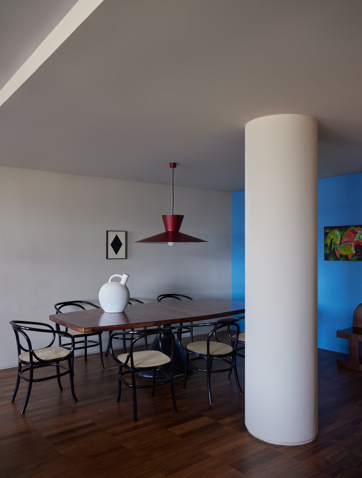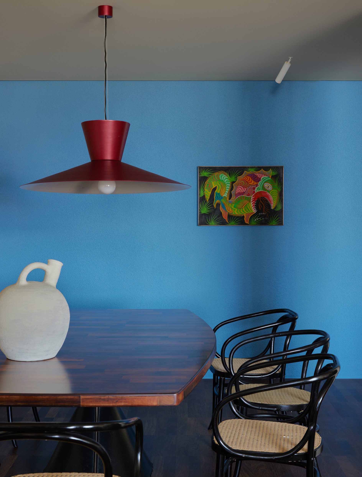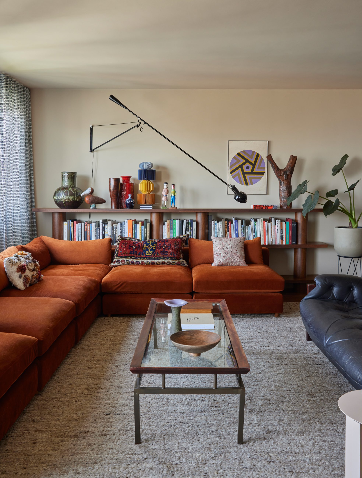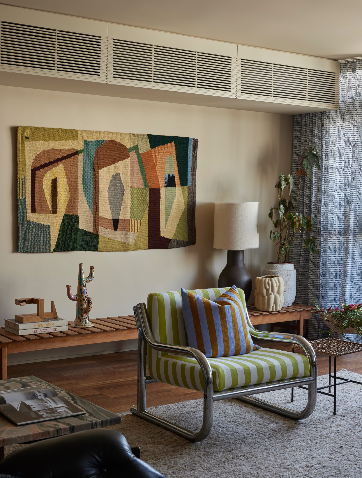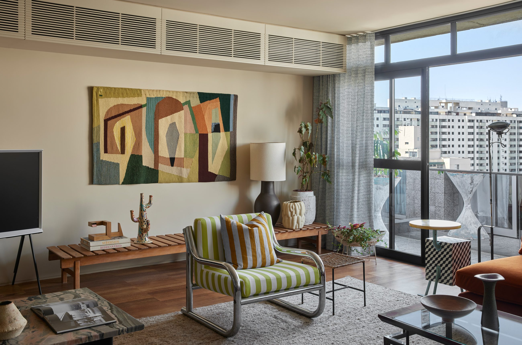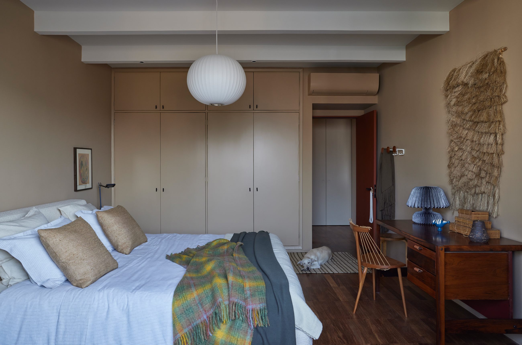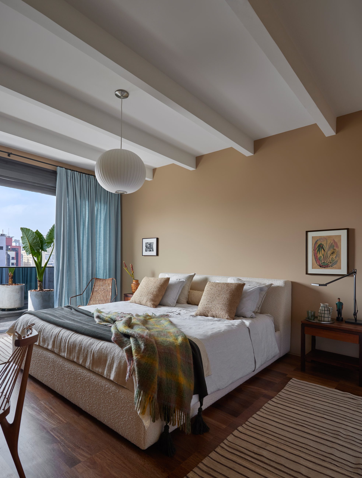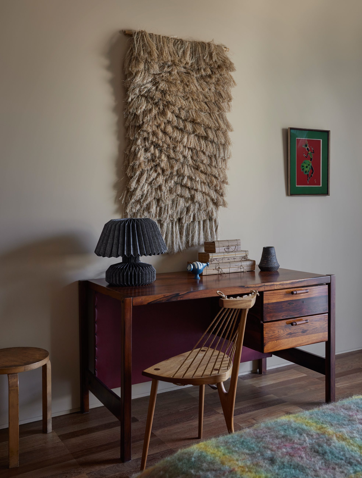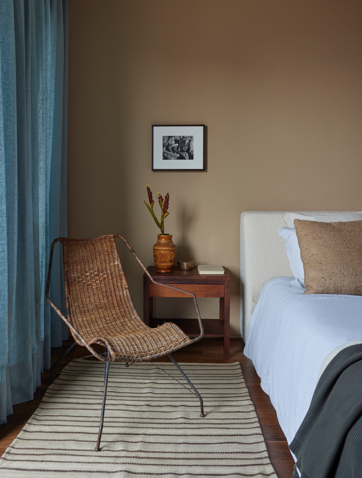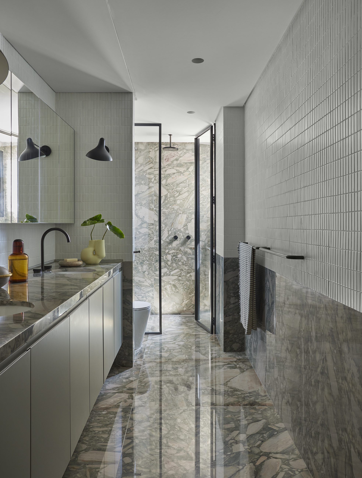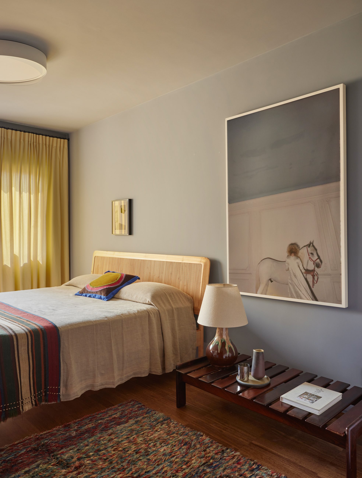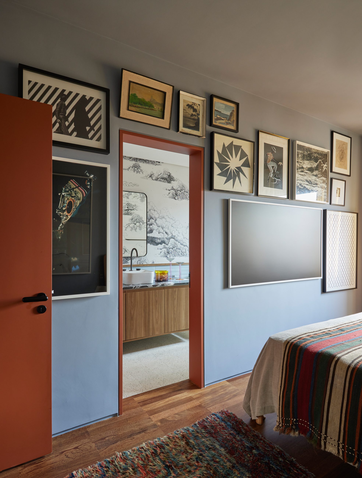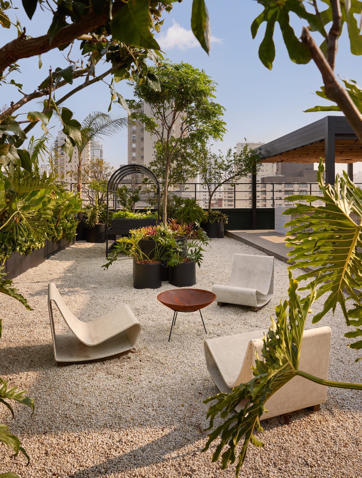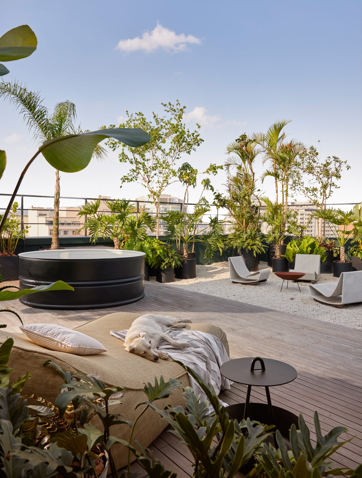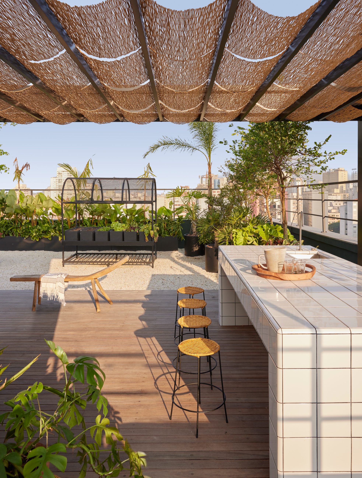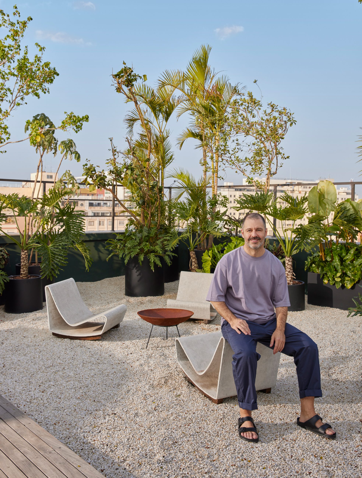CONSELHEIRO BROTERO APARTMENT
How many stories can one home have? In the apartment of architect Maurício Arruda, creative director at TODOS Arquitetura, there are countless. Its 260 m² are filled with furniture that has been carefully selected, works of art collected throughout his life and many Brazilian handicrafts.
Here, the surprises start as soon as you open the door and see the kitchen. “For me, this is the most important part of the house. It’s not just a matter of entering the kitchen, it’s entering right in the middle of it, between the fridge and the stove. This informality makes people feel more at ease,” says Maurício.
Integrated into the living area, the kitchen is the focal point of the space. On the wall in the background, the combination of the cabinetry, made by New Móveis, and the rustic ceramic tiles, by Portobello, stands out a powerful variation of dark blue tones. The space is completed with a stainless steel worktop by Mekal, accompanied by the stools Pedrita by Marcelo Caruso and the stool Sela by Ricardo Graham Ferreira.
Right in front of the kitchen is the dining room. Its décor is the result of many findings that bring together great design classics. Starting with the dining table Guarujá by Jorge Zalszupin and the chairs Thonet. The pendant light Rito by Dsgnselo and the jug Bola by Francis Petrucci complete the scene. In the background, on the blue wall (color Firmamento, by Tintas Coral), Chico da Silva’s artwork combines the colors that appear in the living room
In the living room there is a profusion of colors, textures and materials. The modular velvet sofa Lagoa by Menu Casa, in an earthy tone, contrasts with the black leather of the sofa Amazonas, designed by Jean Gillon. Geraldo de Barros is another renowned designer whose work is present here: he created the tubular chrome armchair covered with fabric by Donatelli.
The bookcase filled with books is designed by Maurício Arruda and, together with the articulated wall lamp 265 by Flos, creates the perfect reading corner. On the opposite wall, the tapestry by Jacques Douchez is another work that brings together the color palette of the room – a creative strategy when choosing the works of art that will be the protagonists of the spaces.
In the master bedroom, we opted for an architectural solution that transformed the room: the false beams. They were designed to hide the electrical wiring, but have become a striking feature in the neutral-toned room.
Besides being a bedroom, this space also includes a work corner. It consists of a jacarandá wood desk by Jorge Zalszupin, a 3-foot chair by Ricardo Graham Ferreira and the tapestry Capivari by Oiamo.
In the bathroom, the quartzite Green Marinace, from STA Rochas, covers the countertop, the floor, half-wall and the walls of the shower box. The cabinet presents the exact same shade as the stone, called Olive by New Móveis. For the lighting, the tensile fabric by Tensoflex helps to create the sensation of a skylight.
Right next door is the guest en suite, as the resident loves to host people at home. The room’s vibrant color palette brings together shades of blue, yellow and earthy tones. The wall in front of the bed features a gallery wall of black and white artworks. In the bathroom, the highlight is the wallpaper Nuvens by Regina Strumpf for Branco.
On the second floor, the duplex reveals a terrace with a panoramic view of São Paulo. There, the landscaping is by landscape designer Letícia Bonomi, who has included in the project the species left by the former resident and added several native plants, fruit trees and a super-complete vegetable garden.
To contain the vegetables, Maurício designed a steel structure that puts the species in a higher position and makes harvesting easier. Still in the outdoor space, a bench covered with pool tiles creates a dining area with stools from Casa Téo. To protect the area, Maurício chose a retractable roof made of junco fiber lining, by Arthur Décor, which is the cherry on top in this urban oasis.

