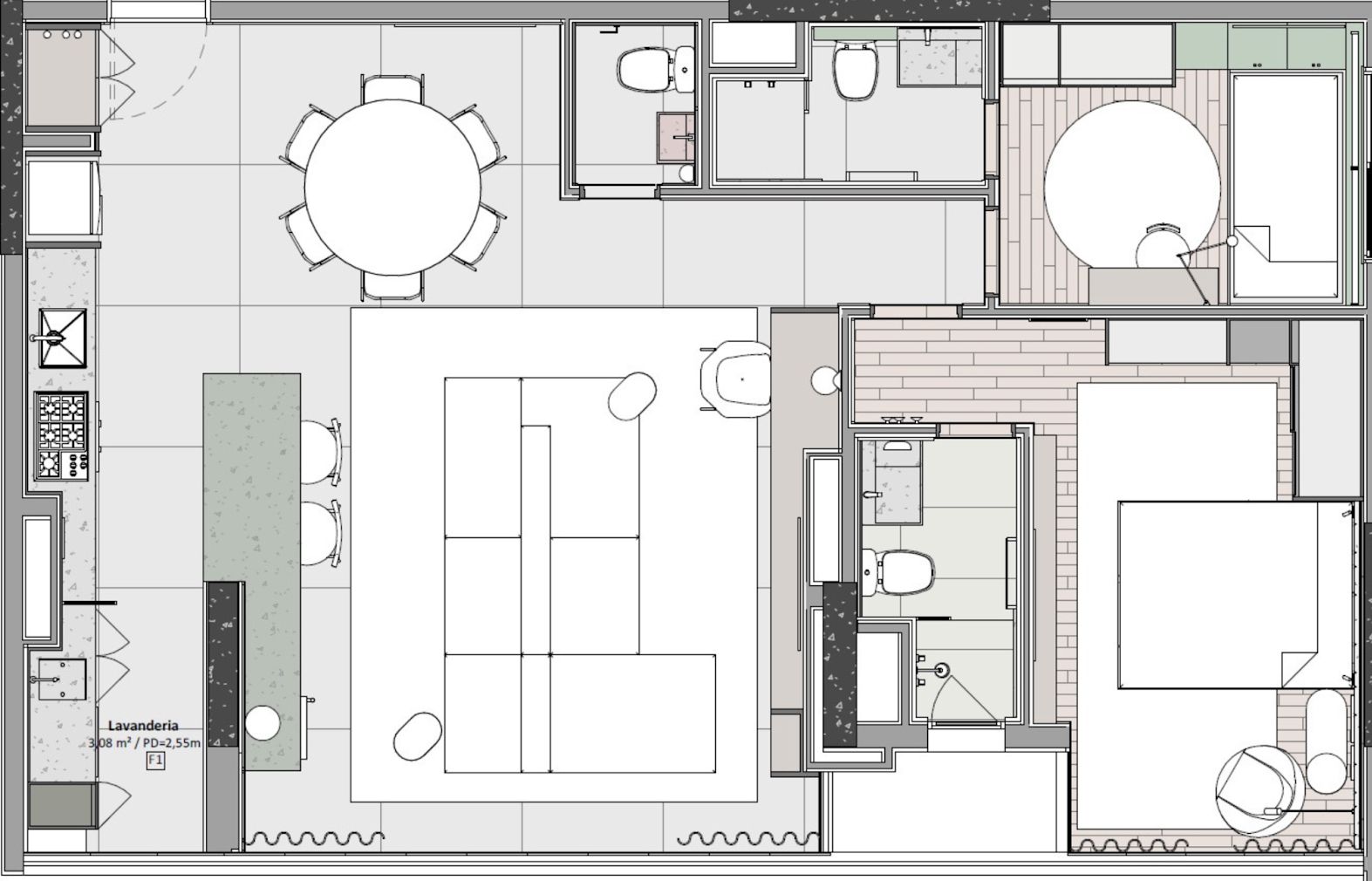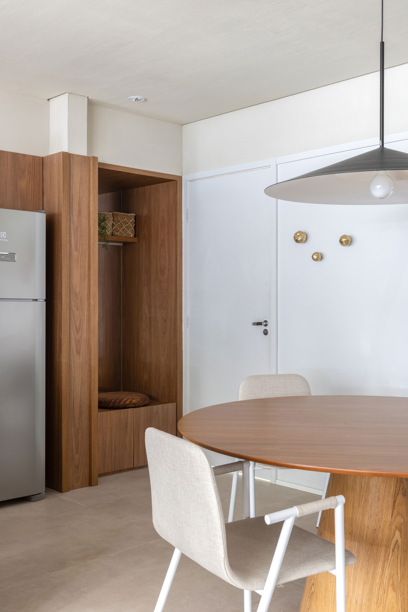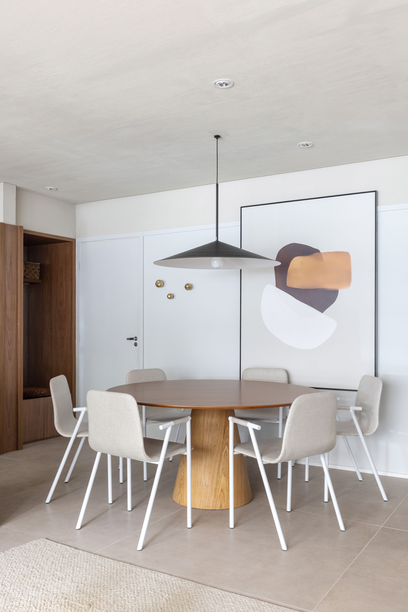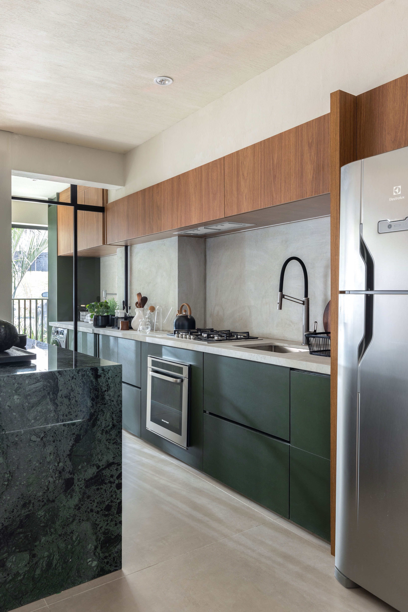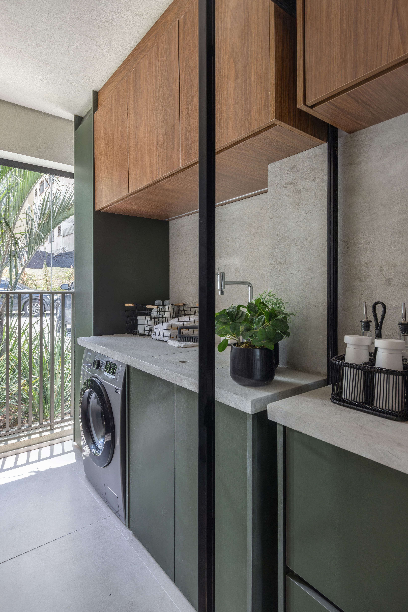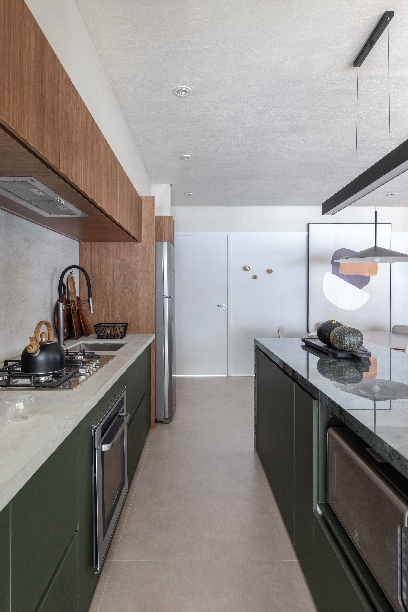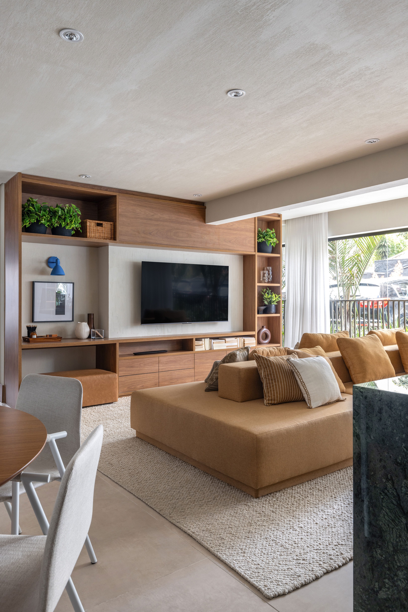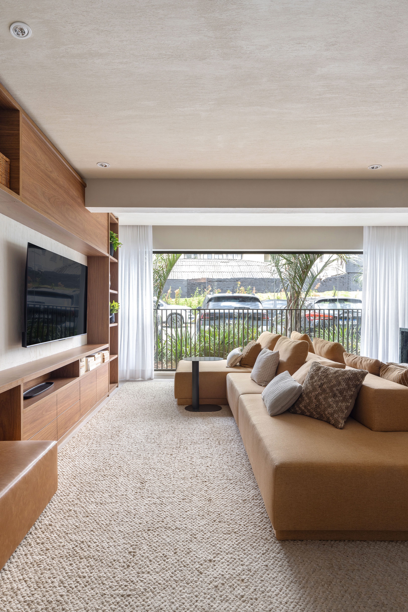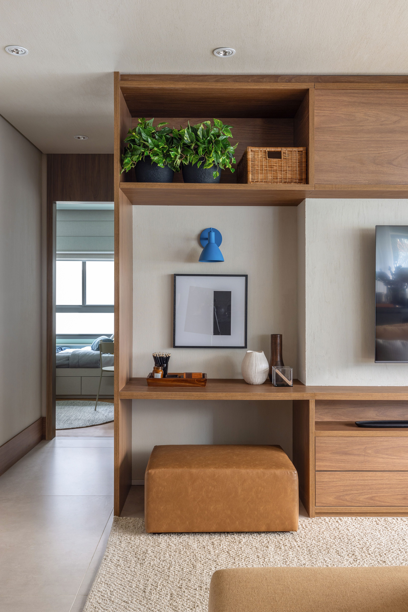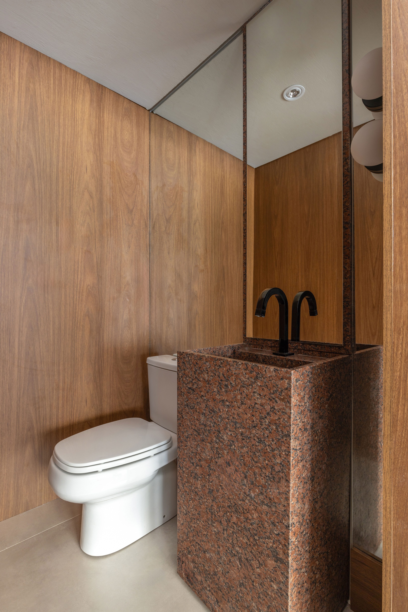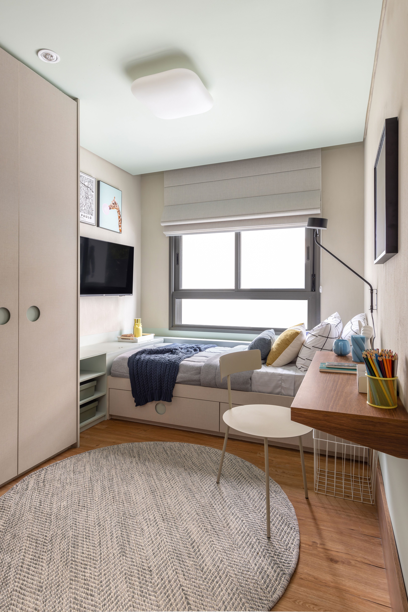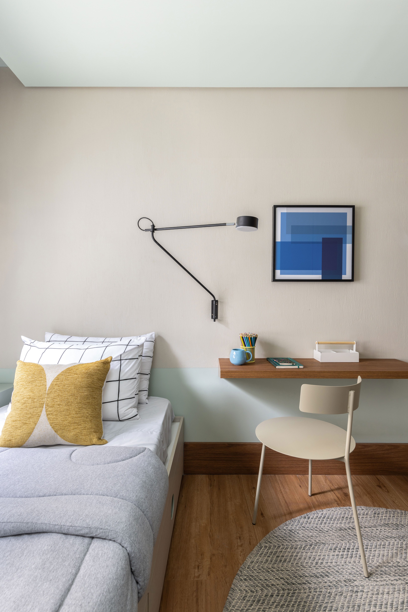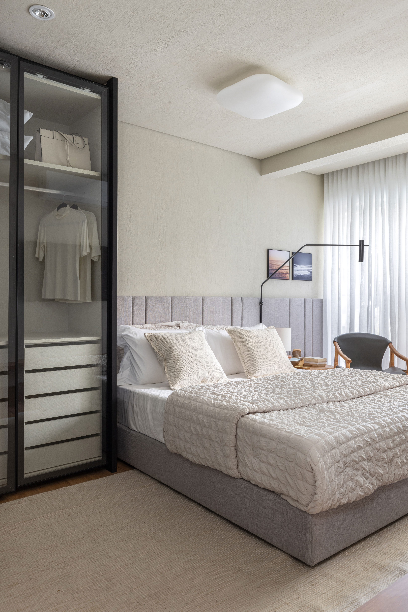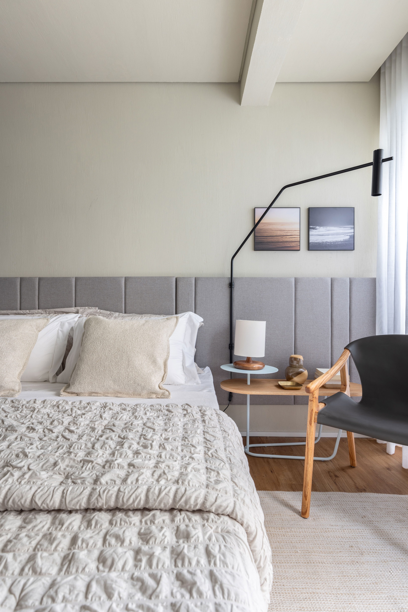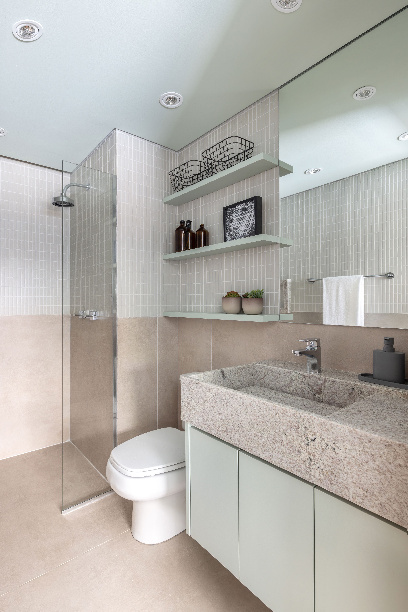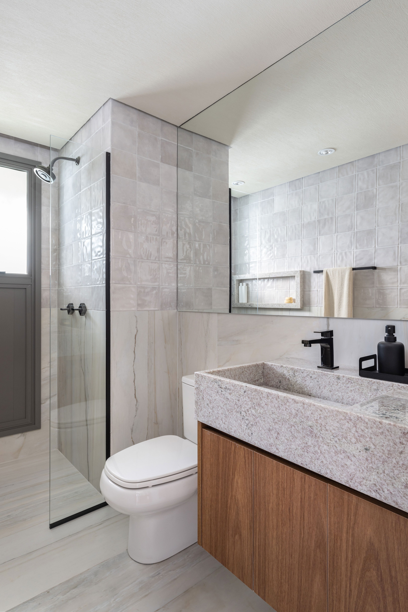VOGA PAULISTA
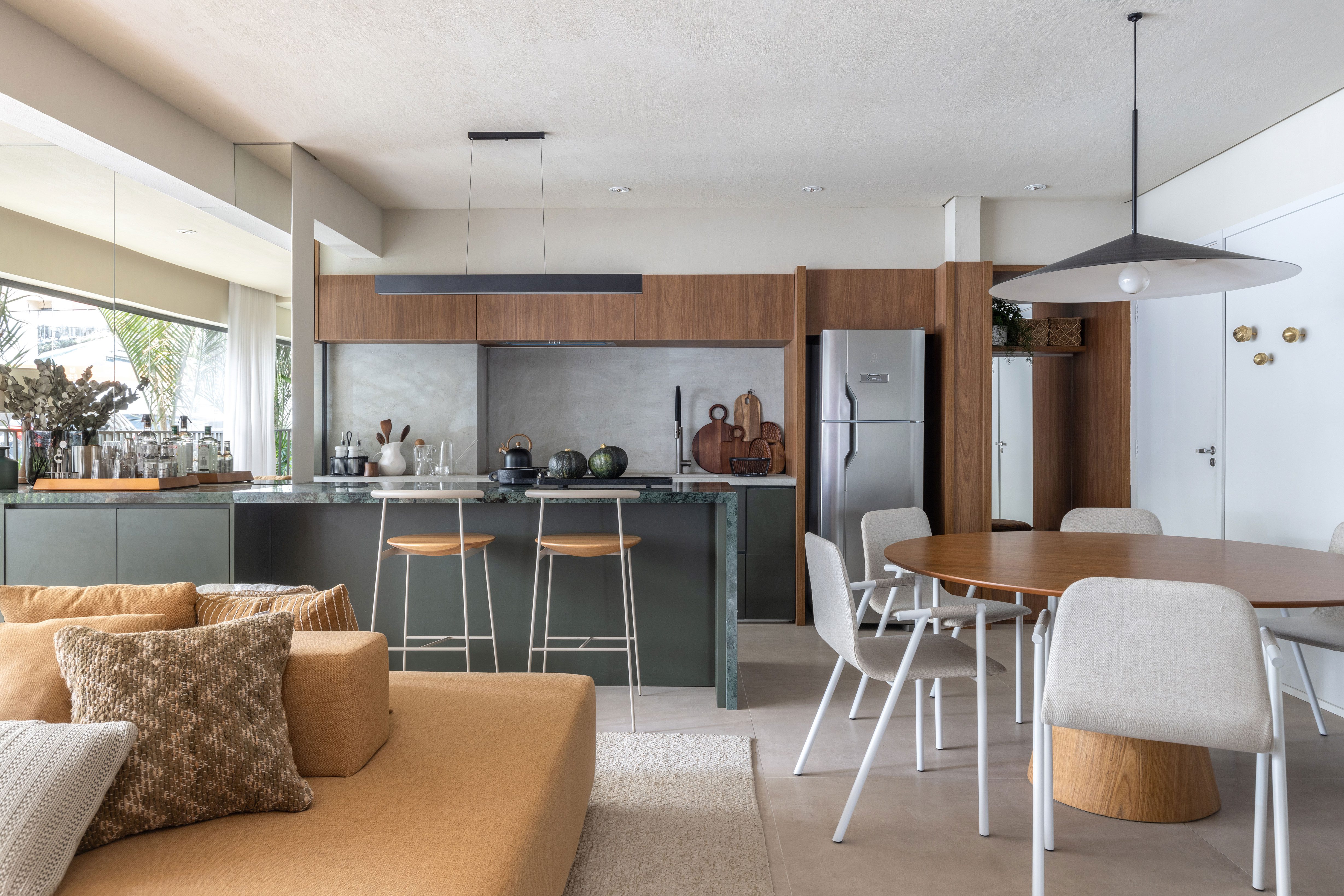
The Voga Paulista building was projected by Fibra Experts and has two decorated apartments with interior design by TODOS Arquitetura: a 64 m² unit and this one, with a total area of 85 m².
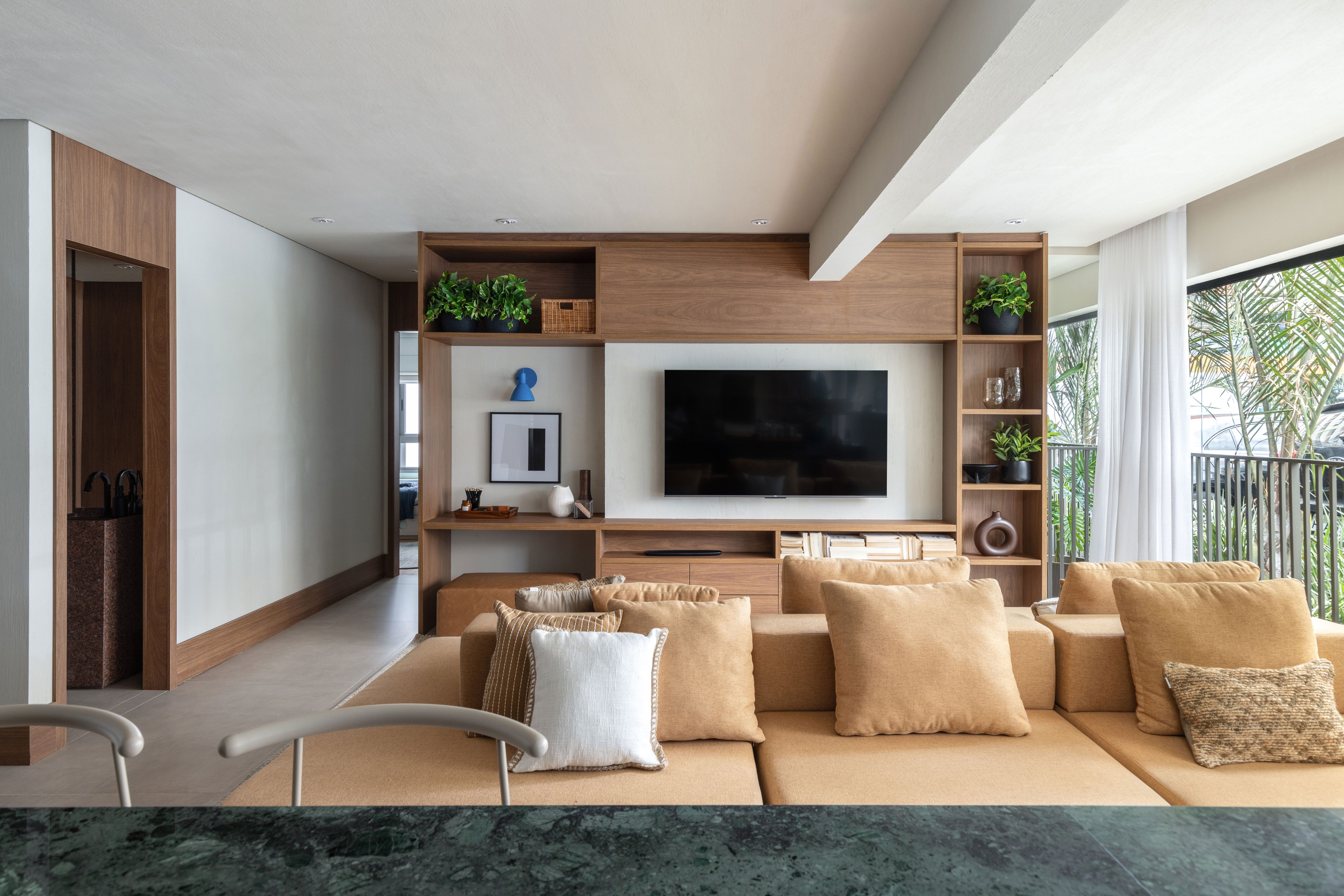
Here, every detail was designed to meet the needs of a family in an intelligent and practical way. These choices are present in the neutral color palette and the coverings.
The dining room, which is integrated into the living room, has a six-seater table, but the round shape of the piece means that more seats can be added when there are more guests. The pendant Non La by DSGN Selo and the abstract wall art by Urban Arts play with the proportions of the room and become focal points of the social area.
In the kitchen connected to the laundry room, the upper cabinets are an extension of the custom-made woodwork of the cubicle at the entrance, and show the same MDF pattern; while the dark green tone of the base cabinets contrasts with the light porcelain tiles Dansk Cement Rope (by Portobello) that cover the floor. Laundry and kitchen share the same material in the worktop: a kind of limestone that imitates burnt cement.
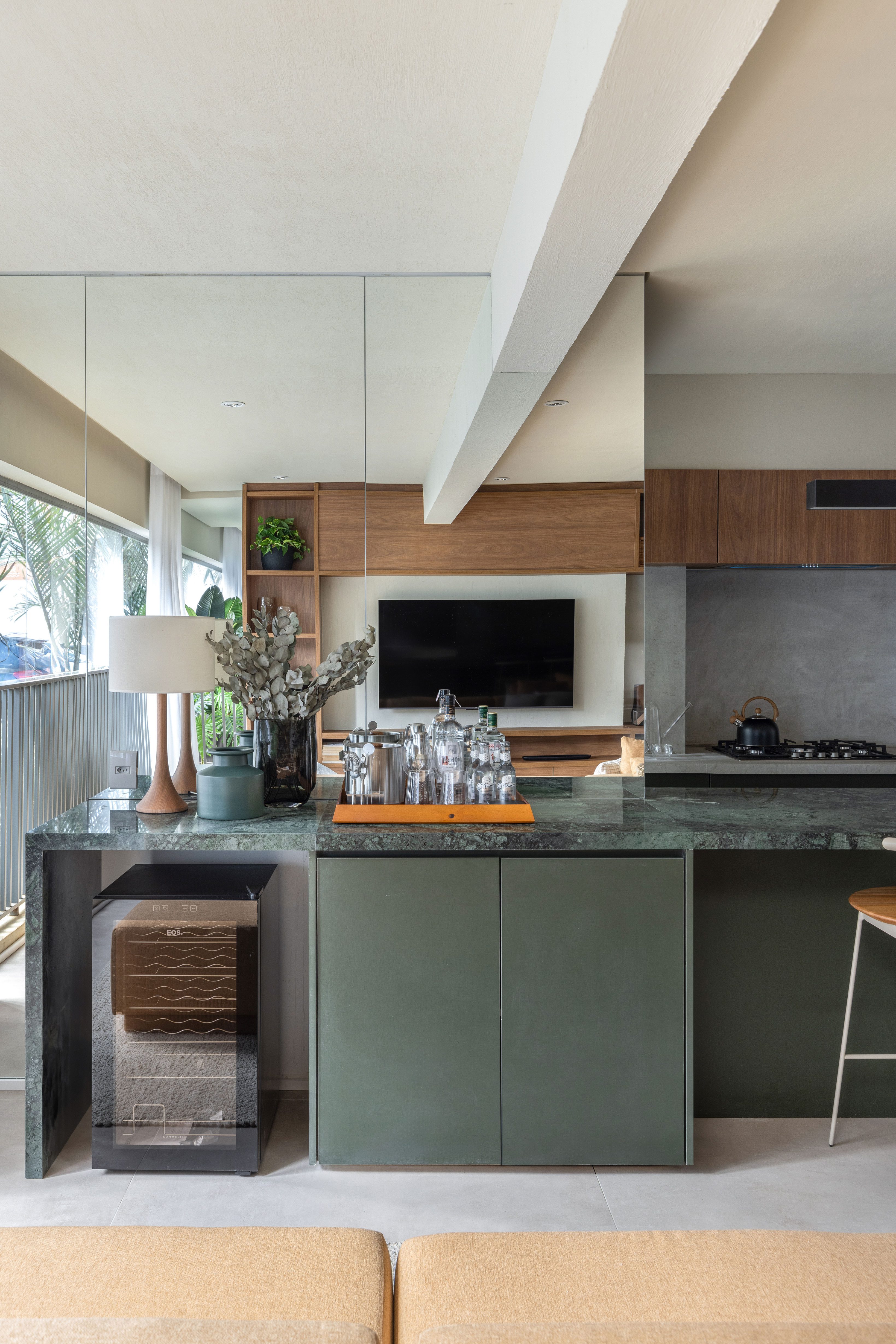
Separating the kitchen from the living area, the island made of green marble guatemala is 2.10 meters long and 80 cm deep. The bench with two stools serves as a preparation surface for the cook, a space for quick meals and a bar.
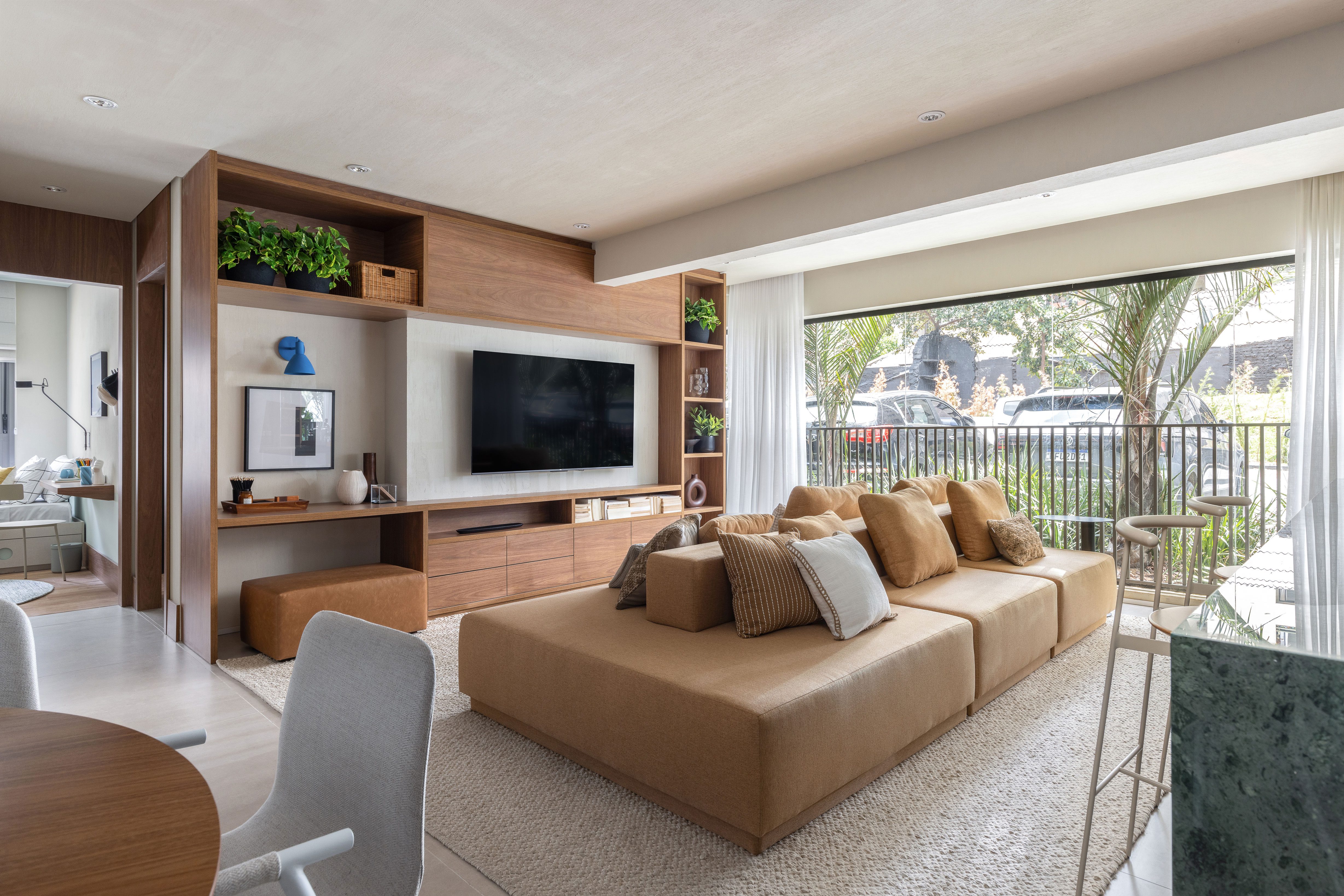
An island sofa divides the living room and the TV room. The bookcase around the TV offers various storage solutions, with niches, drawers and even a workstation for quick jobs and small meetings – since it has a pouf instead of an armchair.
The floor plan comes to us as a blank canvas and from there we explore various layout options to come up with the best solutions and turn the property into a real home
– FÁBIO MOTA
PARTNER AT TODOS ARQUITETURA
Brazilian Jatobá wood is a very present element in this project. In the washroom, it covers the walls and, combined with the sink made of red granite Brasília, creates an interesting effect and a color palette that brings warmth and comfort to the room.
The apartment’s private area is marked by the sucupira hardwood flooring. Here, we designed a kid’s en suite, but we opted for materials and colors that can accompany the child’s growth. The palette combines shades of beige and mint.
The optimal space utilization is one of the most important elements in this room and the custom-made woodwork is the highlight. Closet up to the ceiling, niches, shelves, chest and drawers underneath the bed are all part of this structure. The wall-mounted desk, with its built-in brackets, completes the room functionality.
In the master bedroom, there is a reading corner next to the bed and its padded upholstered headboard. The corner features the chair Cuna and the side table Pina, both from Líder Interiores – along with the sconce Suit Dobra, by DSGN Selo. On the other side of the bed, the closet has shelves, niches and drawers, as well as a coat rack. The result is a functional room with a well-designed layout.
FLOOR PLAN
