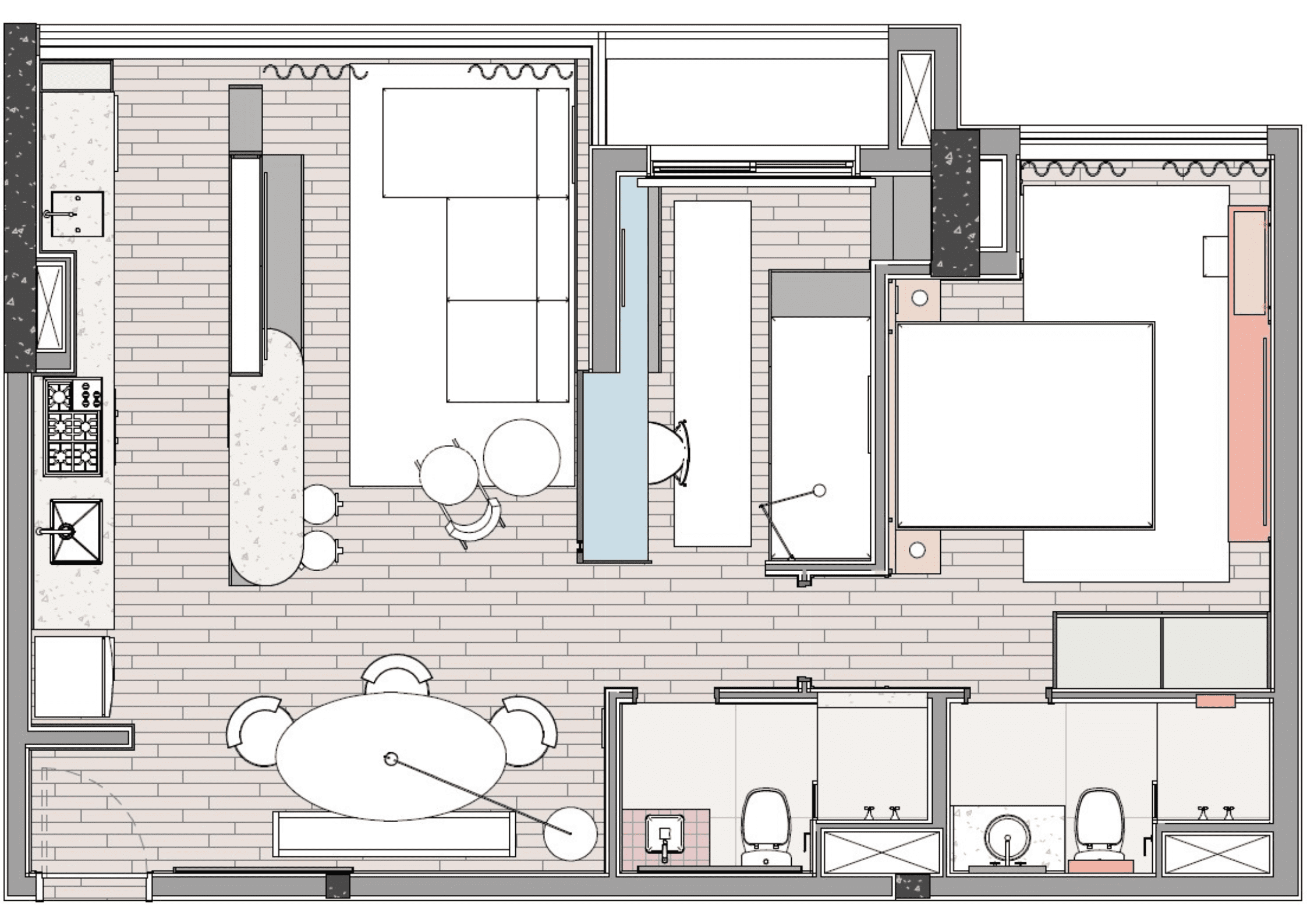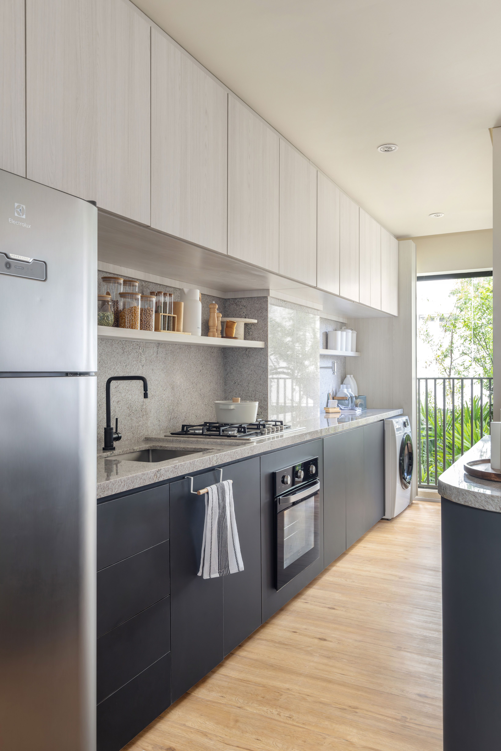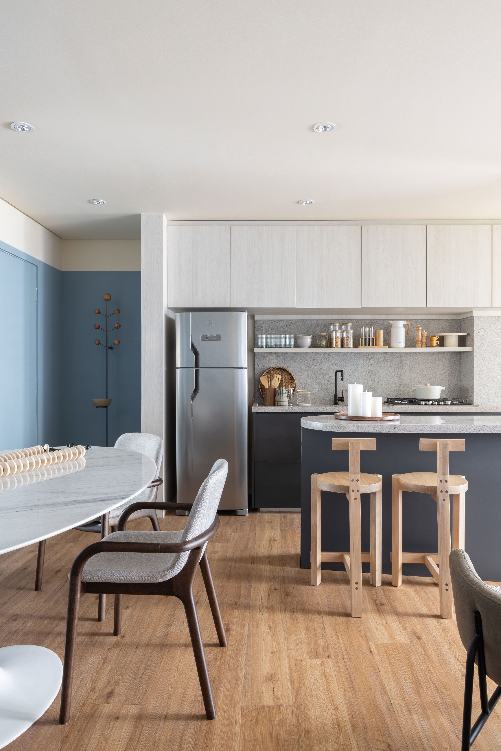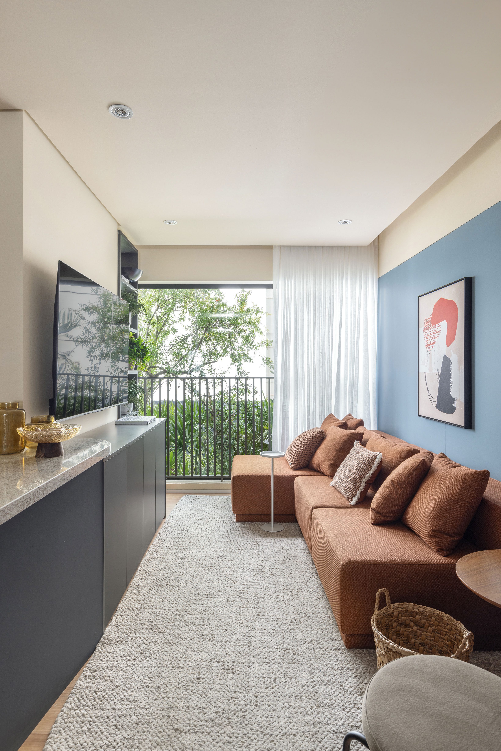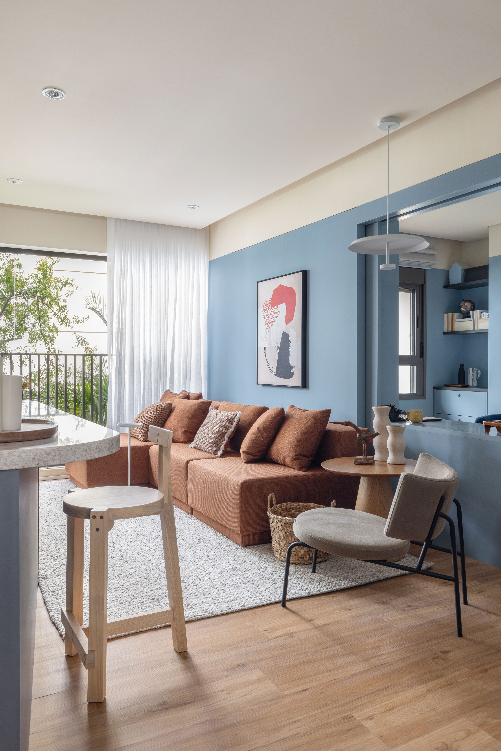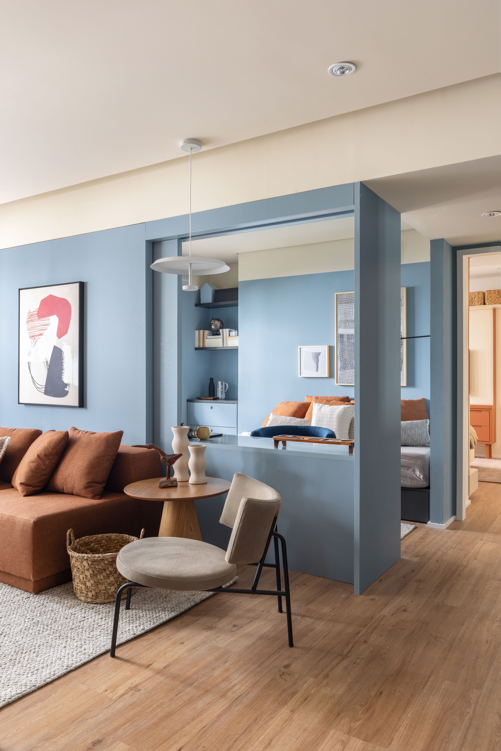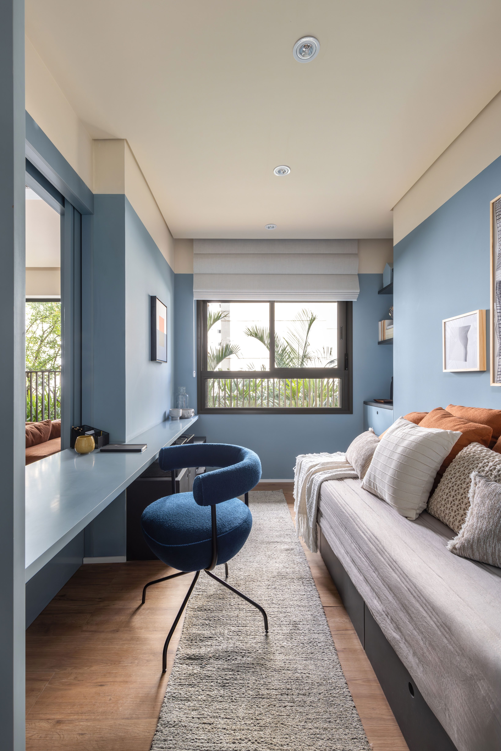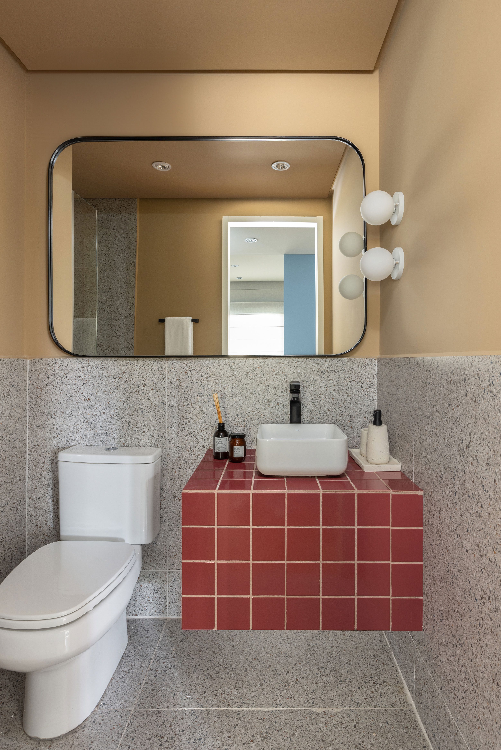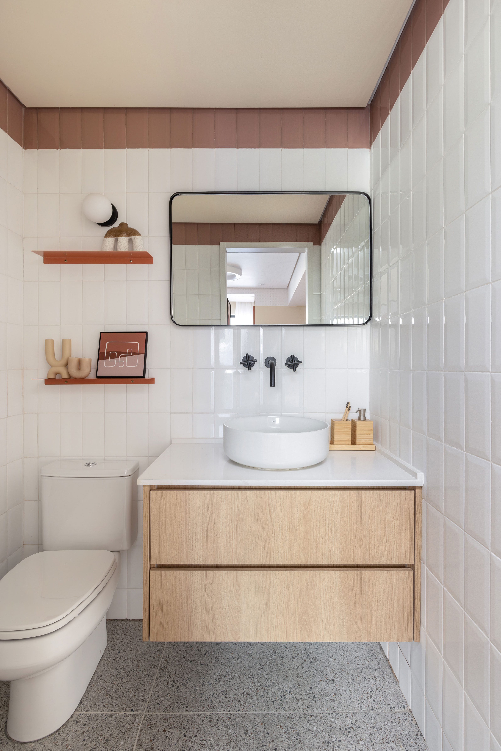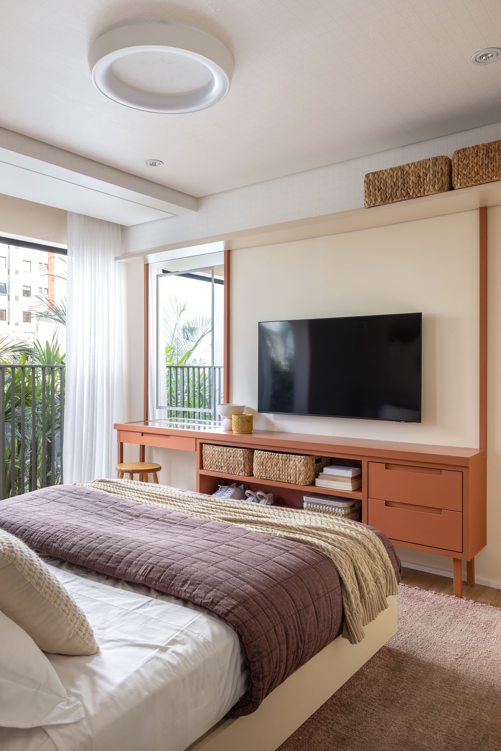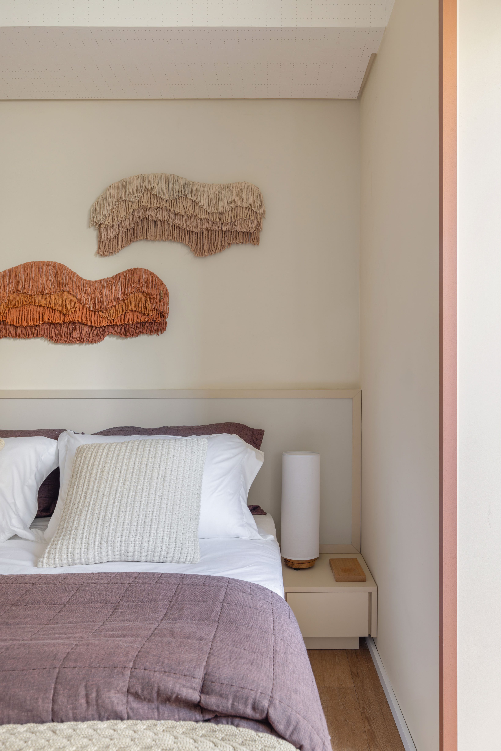VOGA PAULISTA
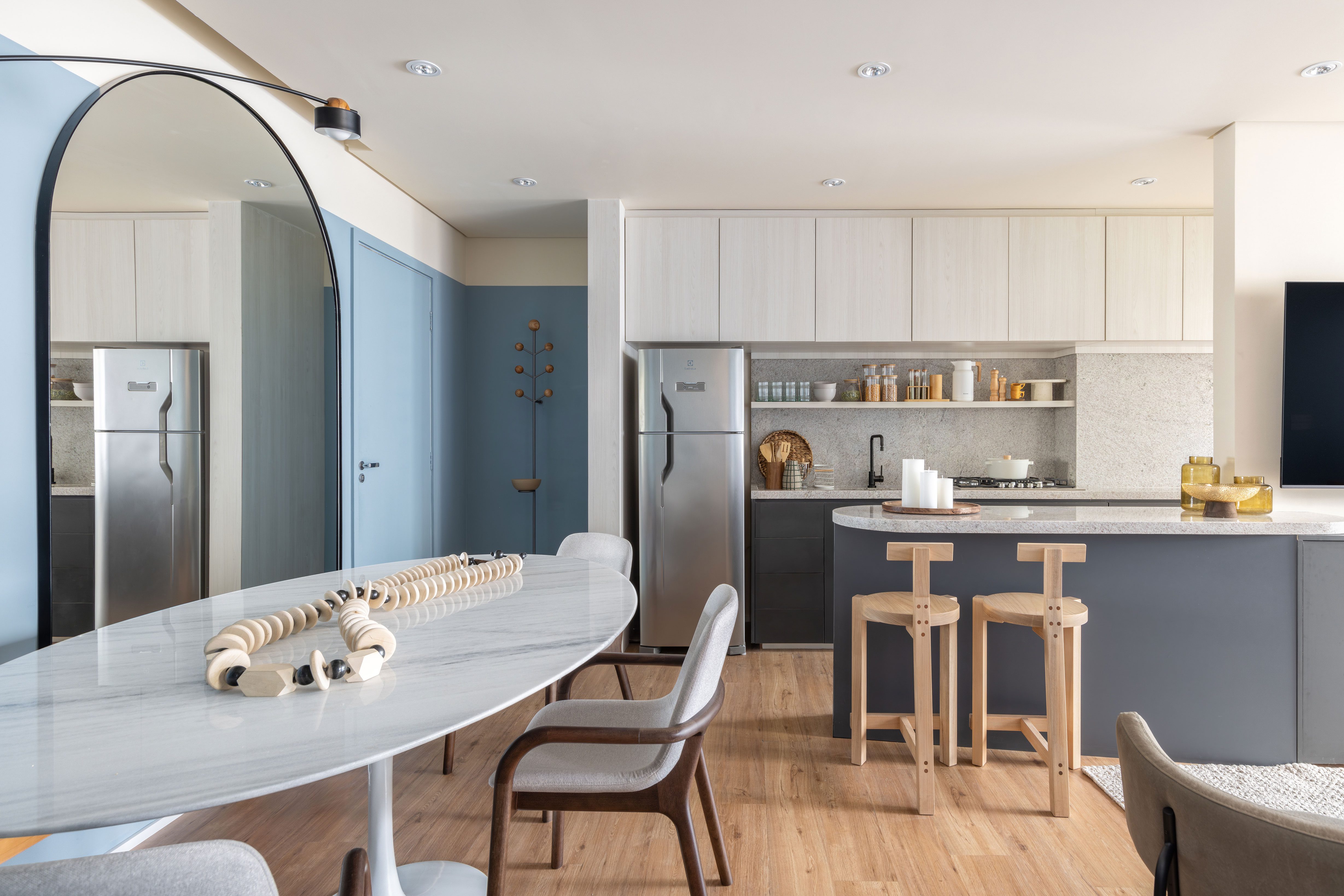
A striking color palette and an intelligent interior design are the main characteristics of this 64 m² apartment in the building Voga, constructed by developer Fibra. The interior design we created for the property puts together great solutions for coloring, structuring and distributing rooms.
Right at the entrance, there is a kitchen with a neutral base and a worktop made of white granite Siena – the room is combined with the laundry room, which presents the same finishes. This space is a counterpoint to the brightly colored living room.
The color Mar dos Bálcãs, by Tintas Coral, lights up both the dining room, positioned right next to the entrance door, and the living room, which was enlarged by integrating the balcony into the internal area. The blue walls are accompanied by ceiling moldings painted with Couro Amarelado, also by Tintas Coral, which help to keep the rooms bright and well lit.
The cool color palette is transformed with the warm wooden hues present in the furniture and flooring, and with the terracotta of the sofa fabric. Right next to the sofa, which is impressive 2.40 meters long, is the armchair Boob, by Estúdio BRO, that makes an extra seating for watching television.
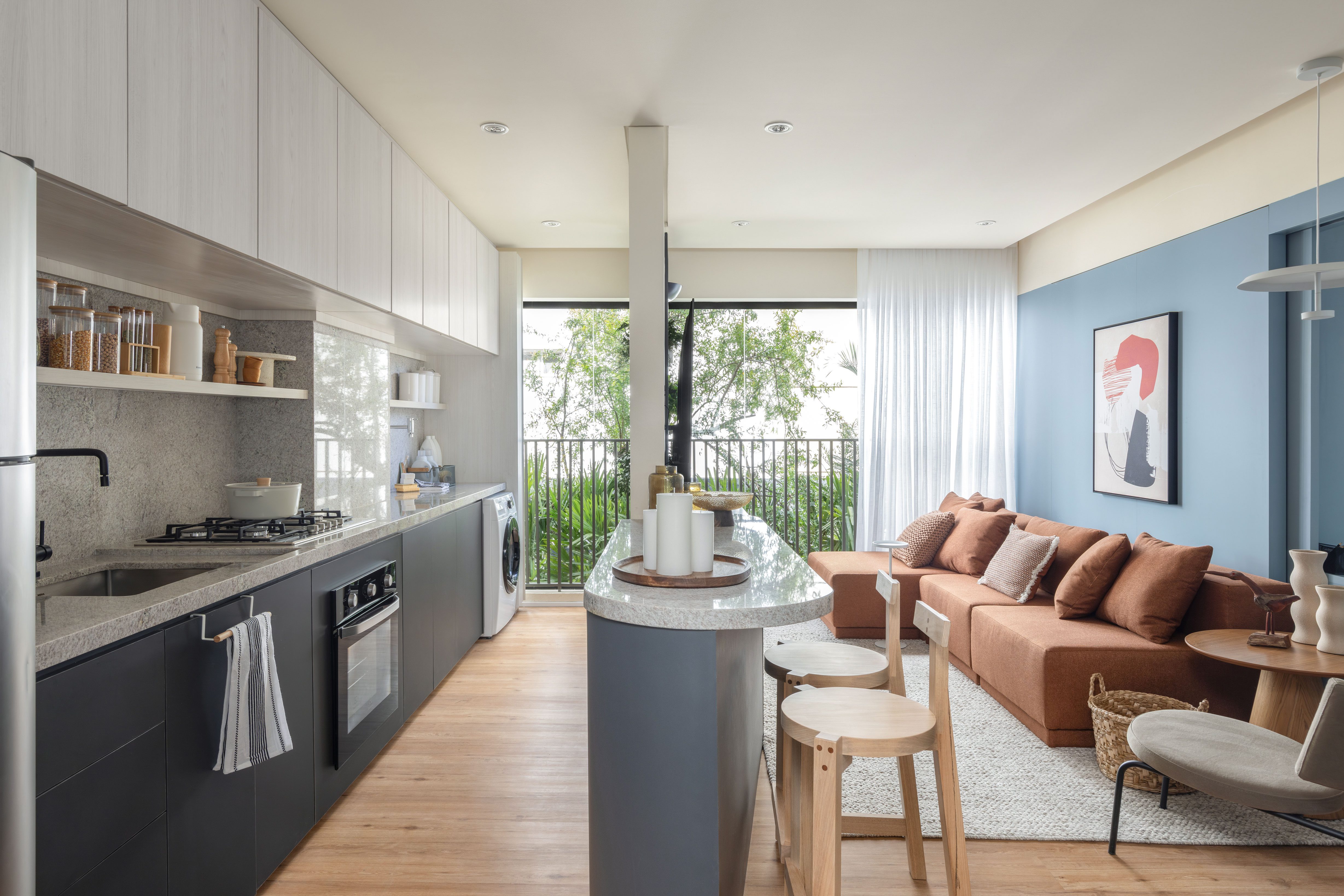
For the dining room, we opted for a German Corner with a solid wood bench, a classic Saarinen table and four chairs. The floor lamp Pêndulo, by Dsgn Selo, lights the space.
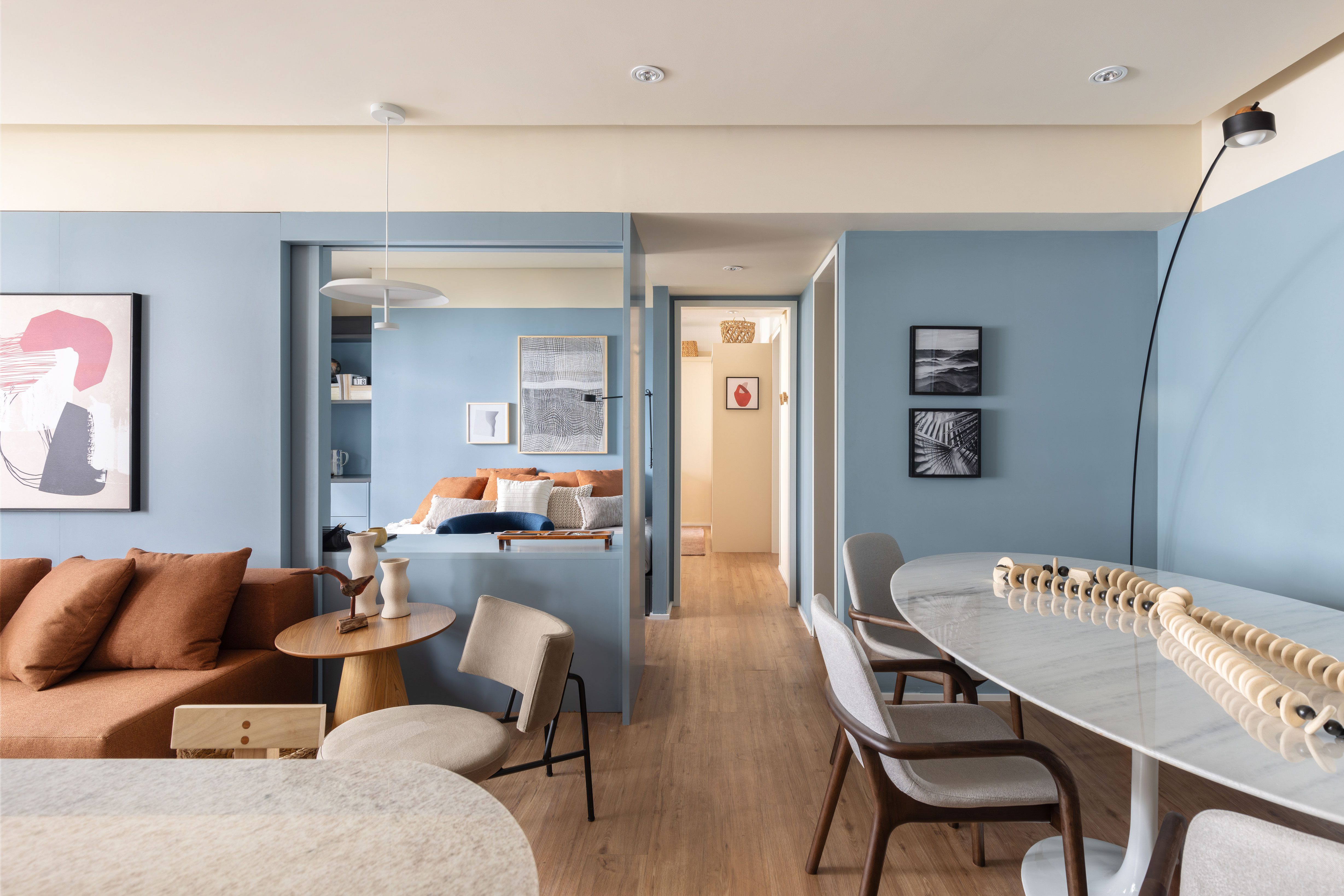
The home office is one of the most emblematic spaces of the project, featuring the concept of semi-integration using custom-made wood furniture and partition walls. As a result, the room presents a feeling of spaciousness, more brightness and, thanks to the sliding door, allows the resident to watch the TV of the living room while working in the room.
The strategy of semi-integration and the color palette that combines cold and warm tones represents the concept of the design: functional, fun and cozy contemporary spaces
– FÁBIO MOTA
PARTNER AT TODOS ARQUITETURA
The main bathroom in the apartment serves as a social bathroom and can be used by guests staying in the guest room. The porcelain tile floor, which imitates granilite (a kind of finish that is a mixture of marble, granite and cement), matches the main attraction of the room: the countertop covered with tiles Guindo by Strufaldi Cerâmica. A statement, right? The color chosen for the walls and ceiling is Santuário Mineiro, by Tintas Coral.
In the master bathroom, the porcelain floor accompanies tiles Paris Blanche, by Portobello, laid horizontally on the walls. On the ceiling molding, a line of tiles Paris Nemo, also from Portobello, provides extra beauty to the room.
In the master bedroom, the balcony is also integrated into the room, expanding the circulation area and giving space for a piece of furniture with drawers, niches and even a dressing table. Here, it is important to look up, because there is a surprise right below the ceiling: the wallpaper Grid Pontinhos by Muskinha.
Two tapestries by textile designer Carolina Kroff hang in the wall above the headboard. The pieces chosen present the same color palette as the interiors.
FLOOR PLAN
