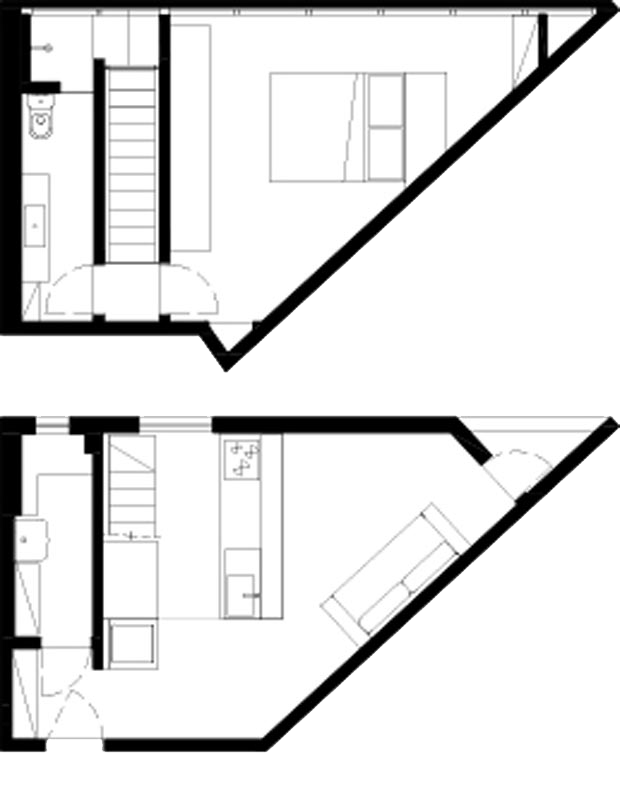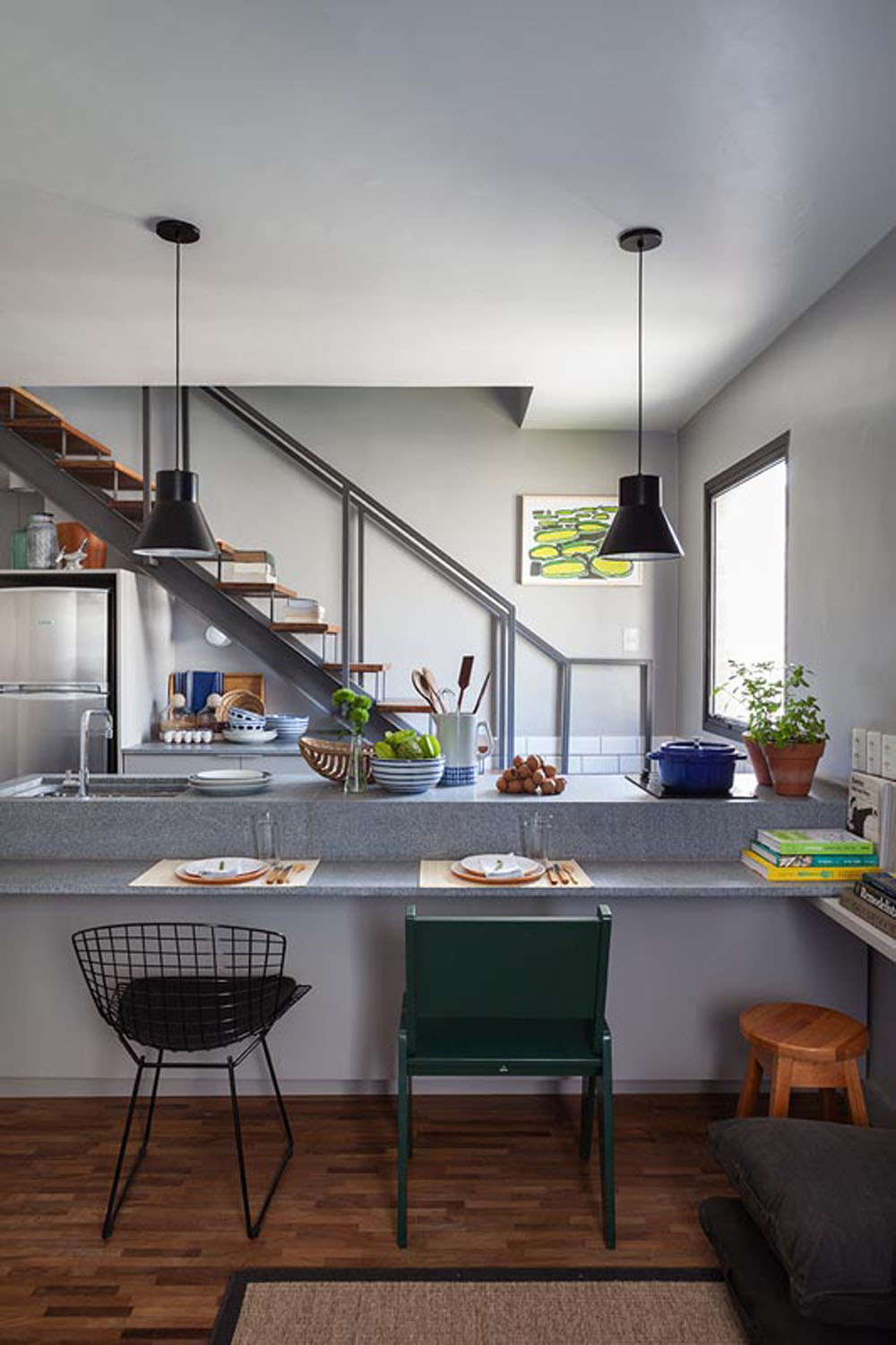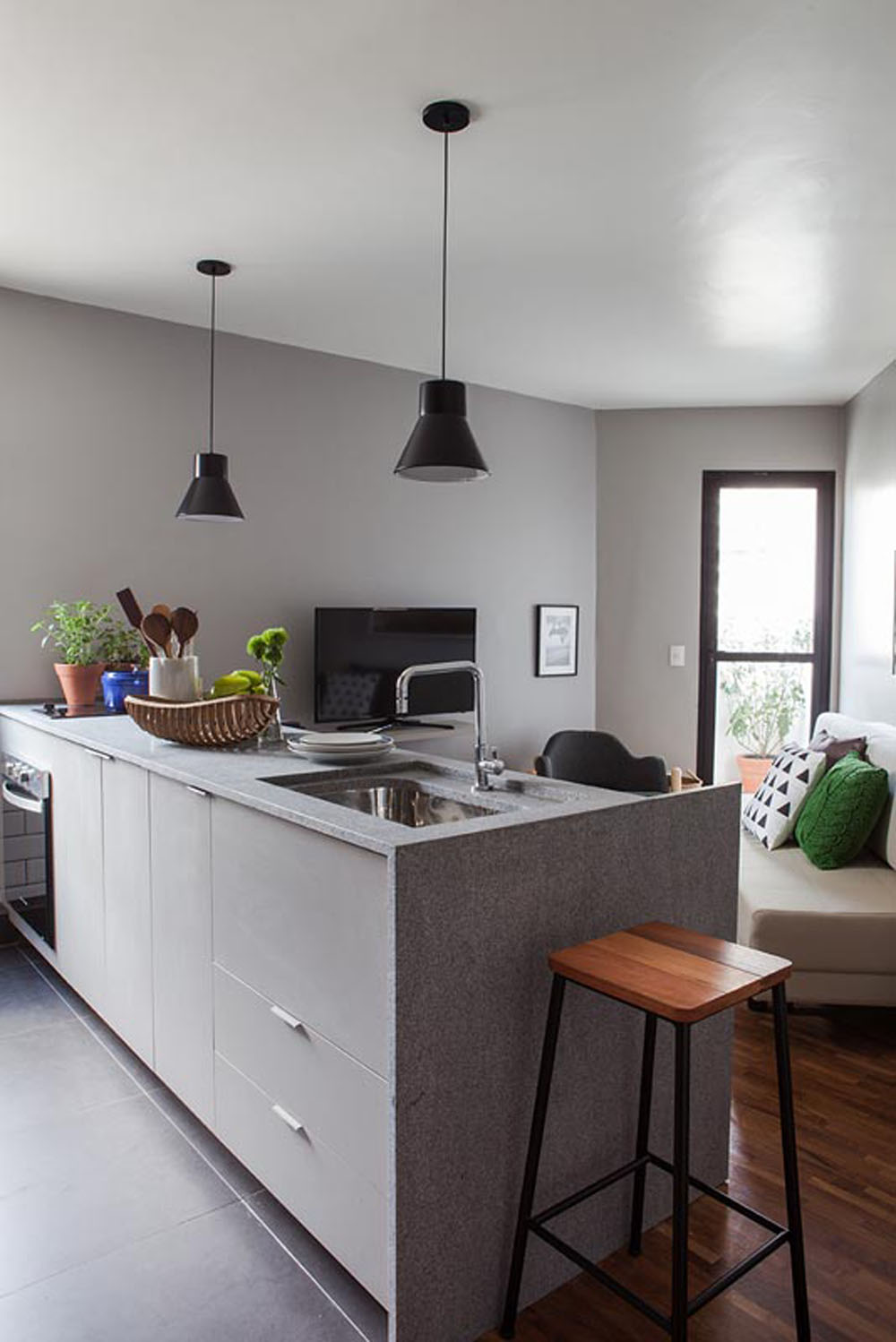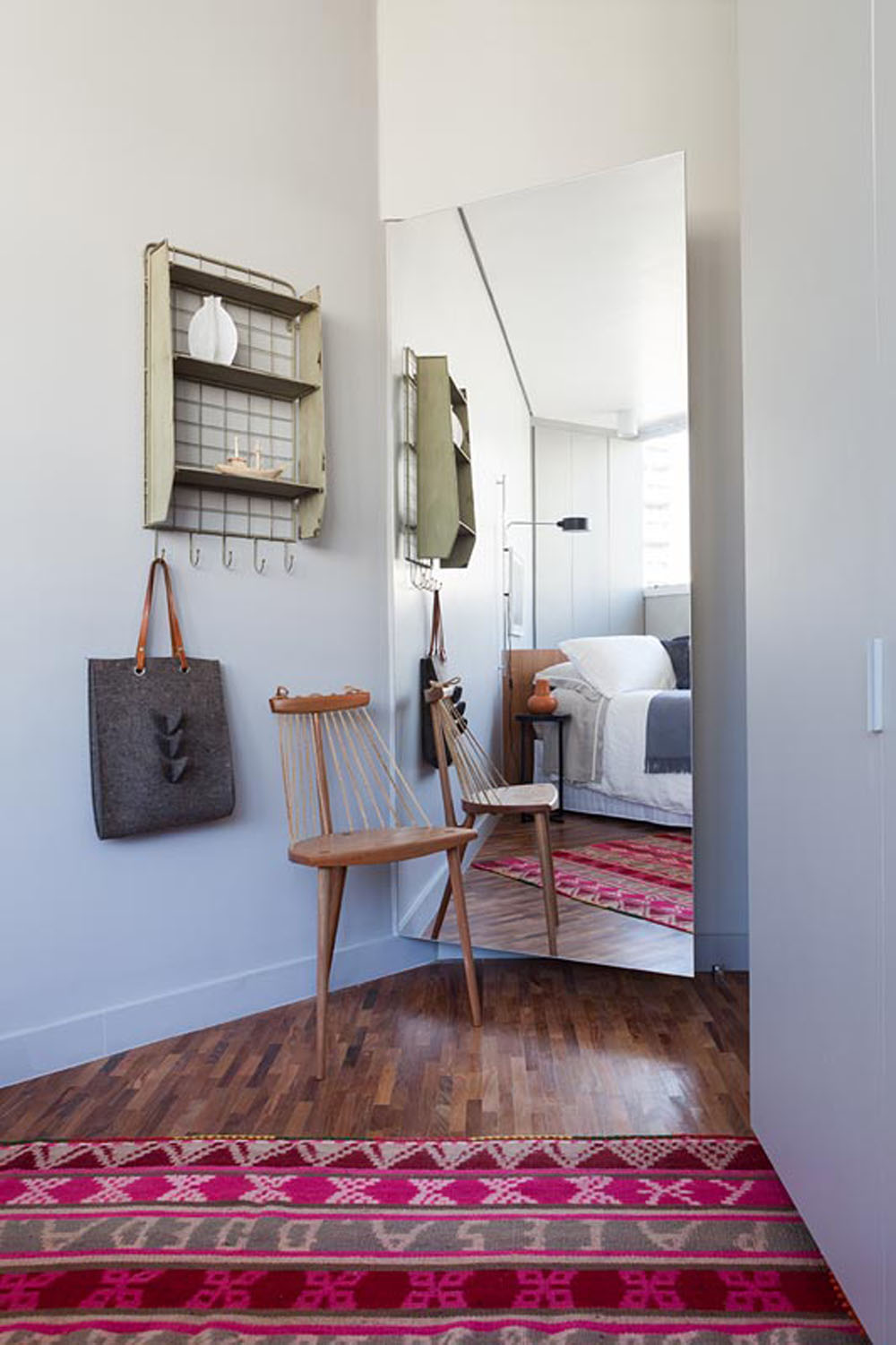MONTE APRAZÍVEL
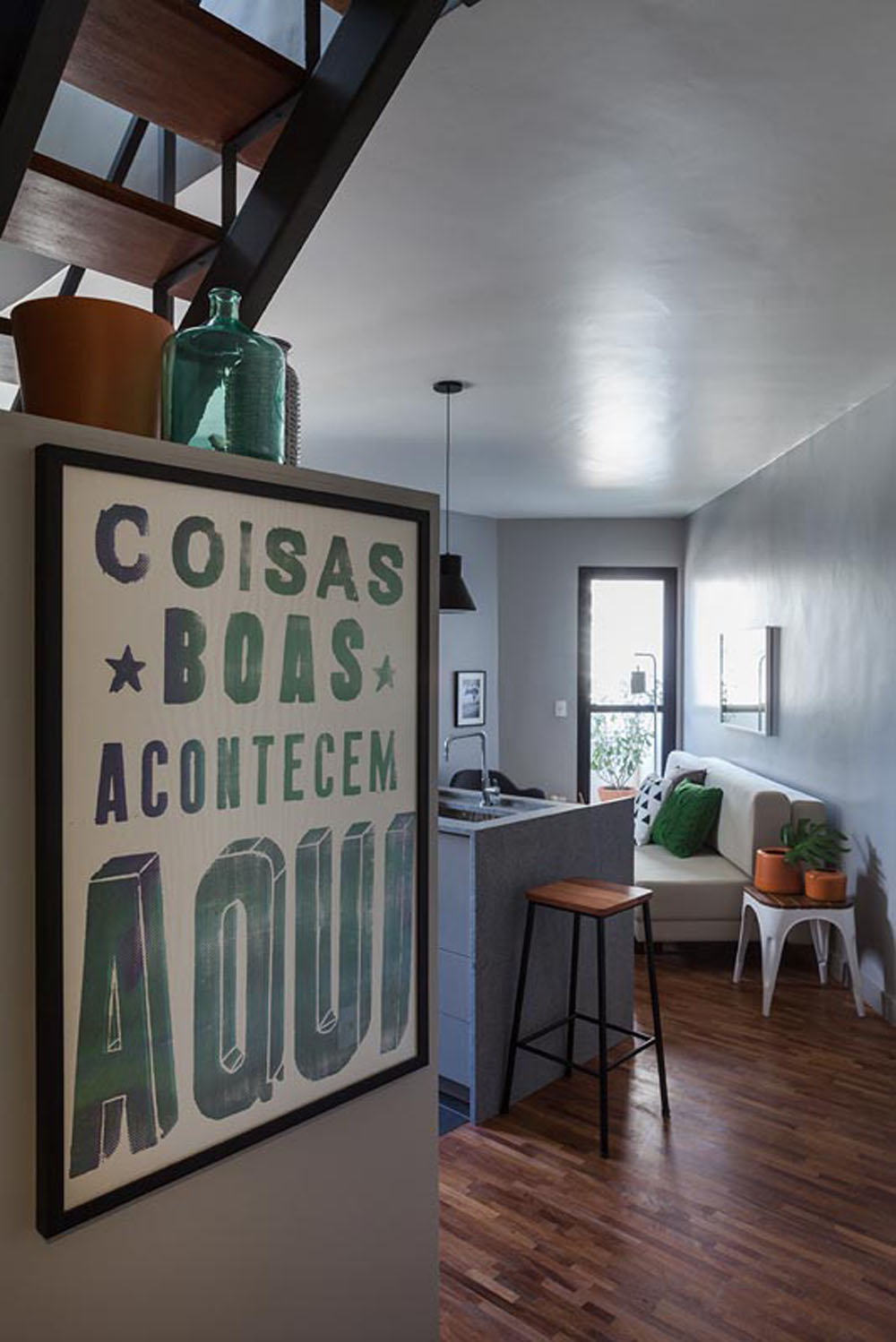
Located in the neighborhood Vila Nova Conceição, in São Paulo, the flat was designed for a couple that lives in Brasília and keeps the apartment in the capital of the state of São Paulo for weekends and holidays.
In the original floor plan, the whole dwelling was only in the lower floor. The remodeling added a small room upstairs where was previously a terrace. The stairs were kept in the same place and they became the starting point for the design of a new decor.
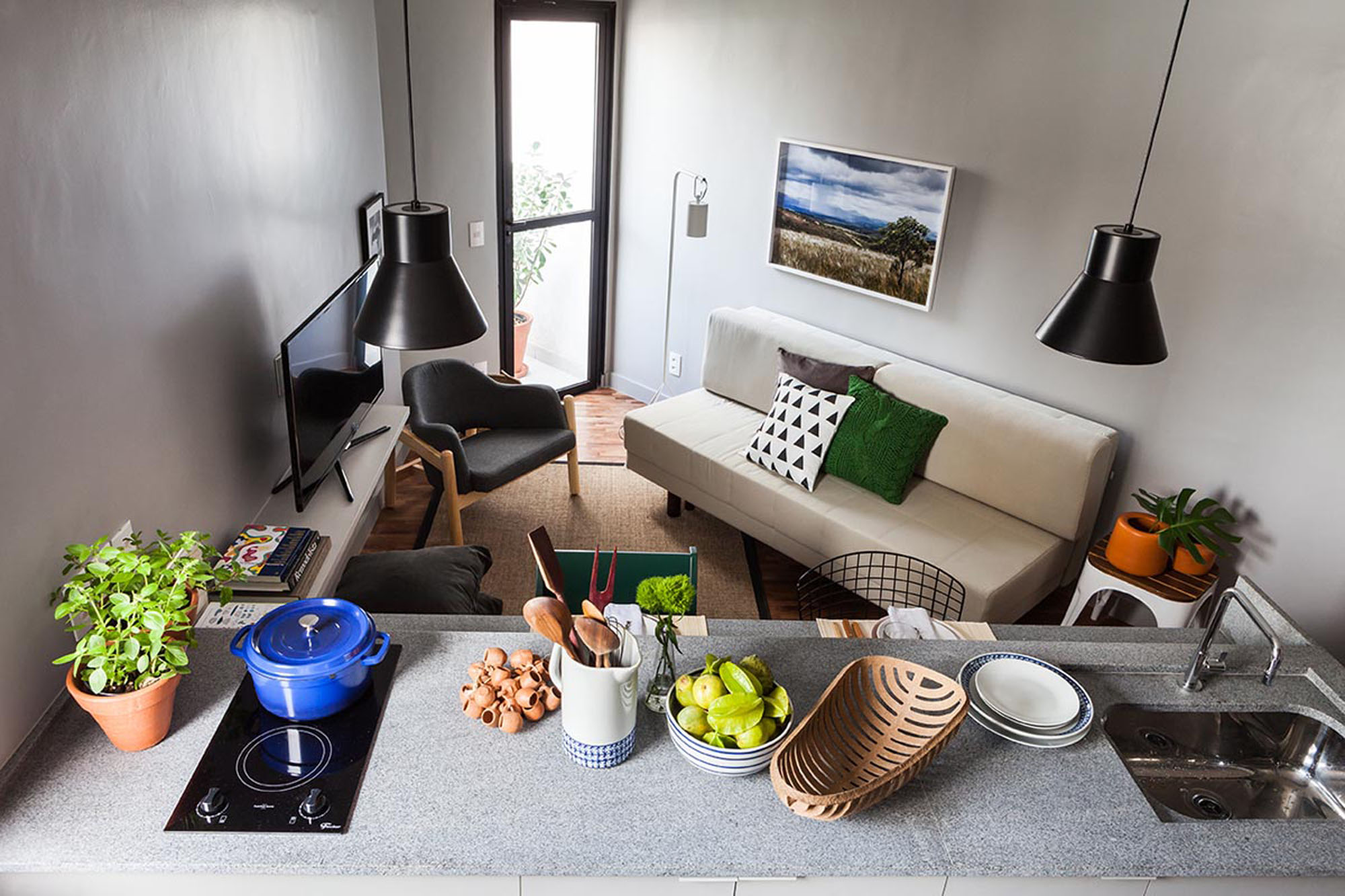
With a larger space, the main layout got a living room that can be easily changed, with light and multifunctional furniture, such as a sofa bed, footstools and stools that can be easily adapted to different settings. In the kitchen counter, the stools used for the meals can also be used by the residents or guests in the living room.
The room built upstairs was contemplated with natural light that fills the room and the bathroom.
The choice of joinery was critical for the project to have larger rooms. One of the best examples is the bedroom, where it is possible to attach a desk behind the bed and it doesn’t obstruct the circulation.
– MAURÍCIO ARRUDA,
ASSOCIATE AND CREATIVE DIRECTOR
FLOOR PLAN
