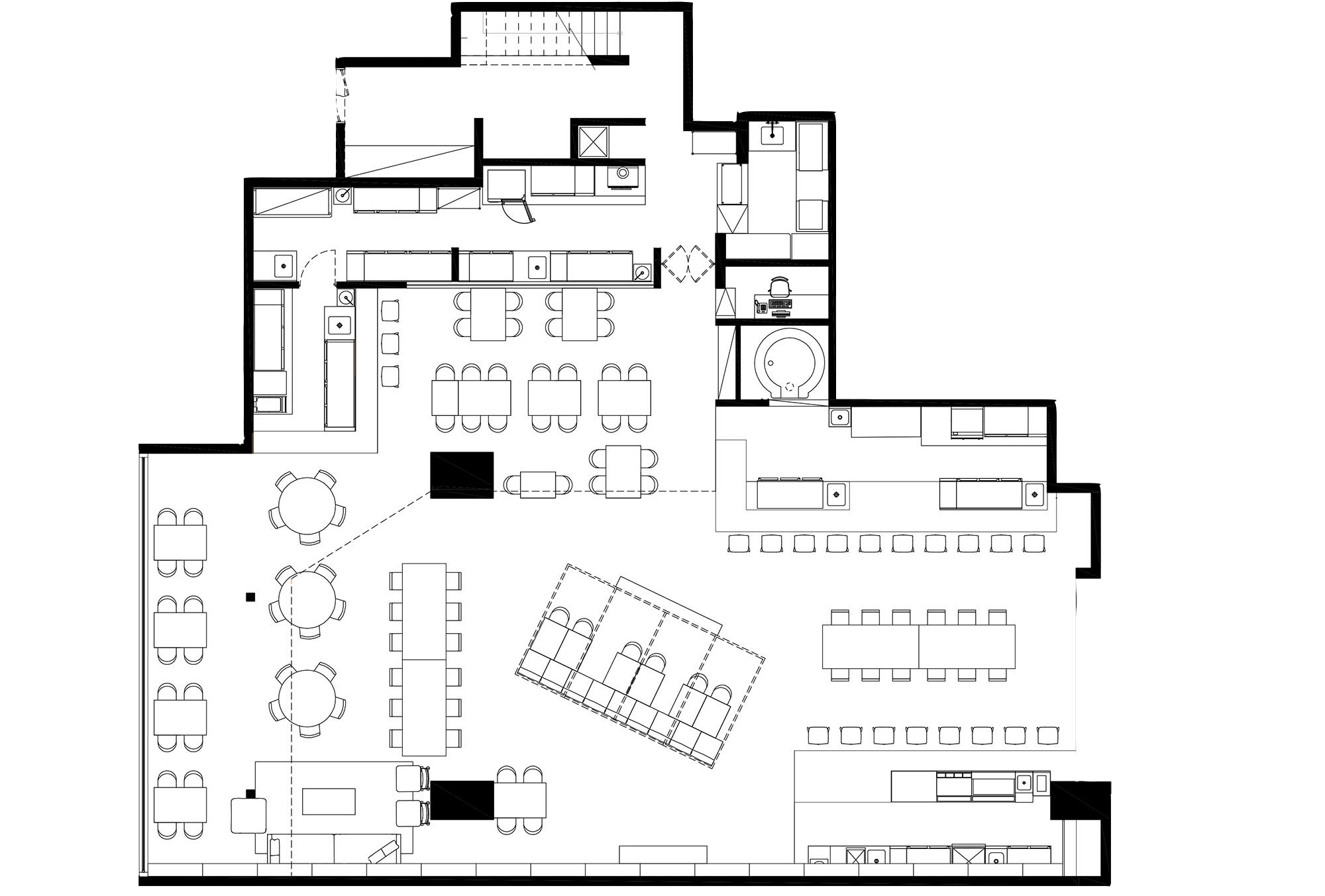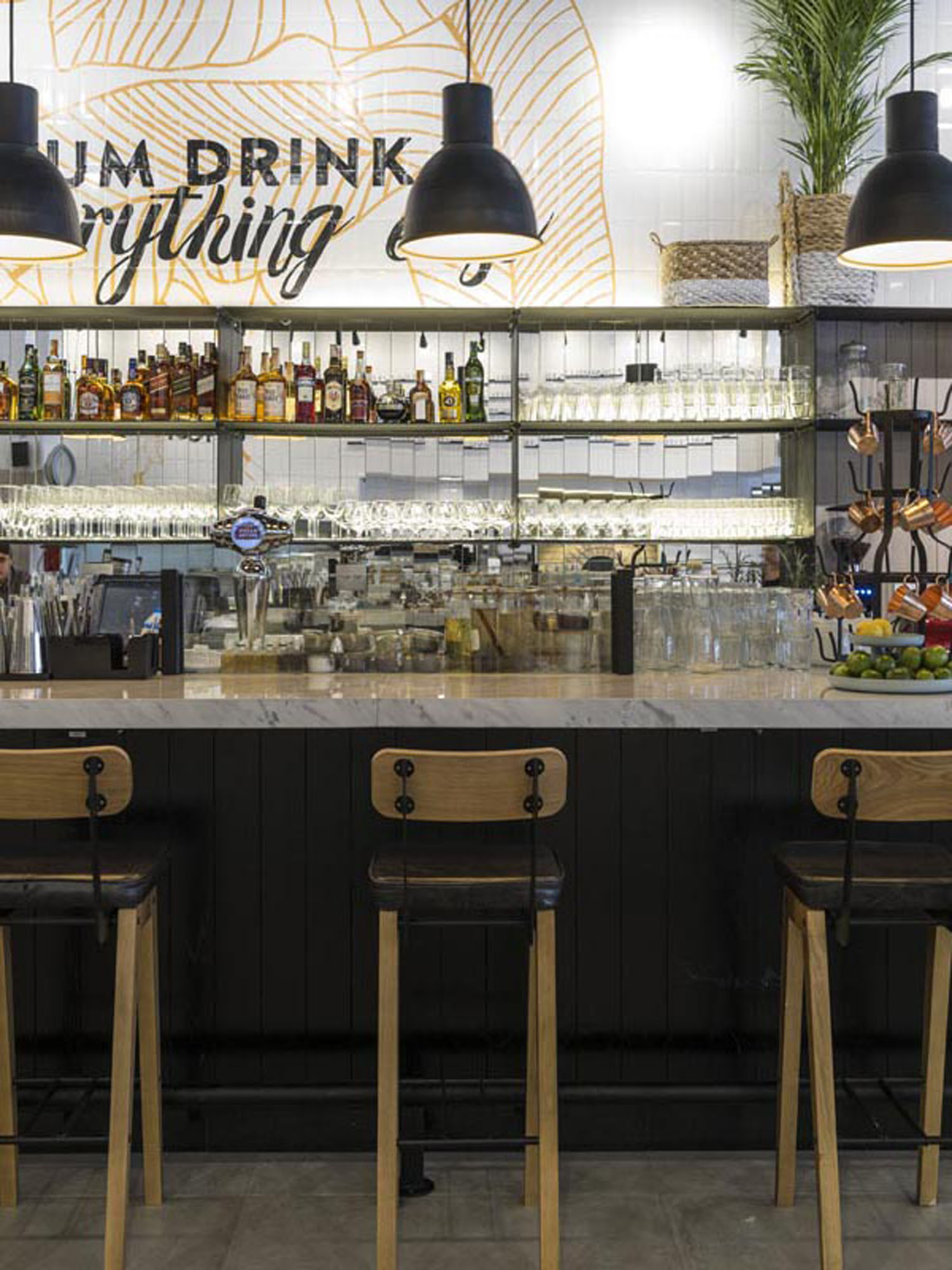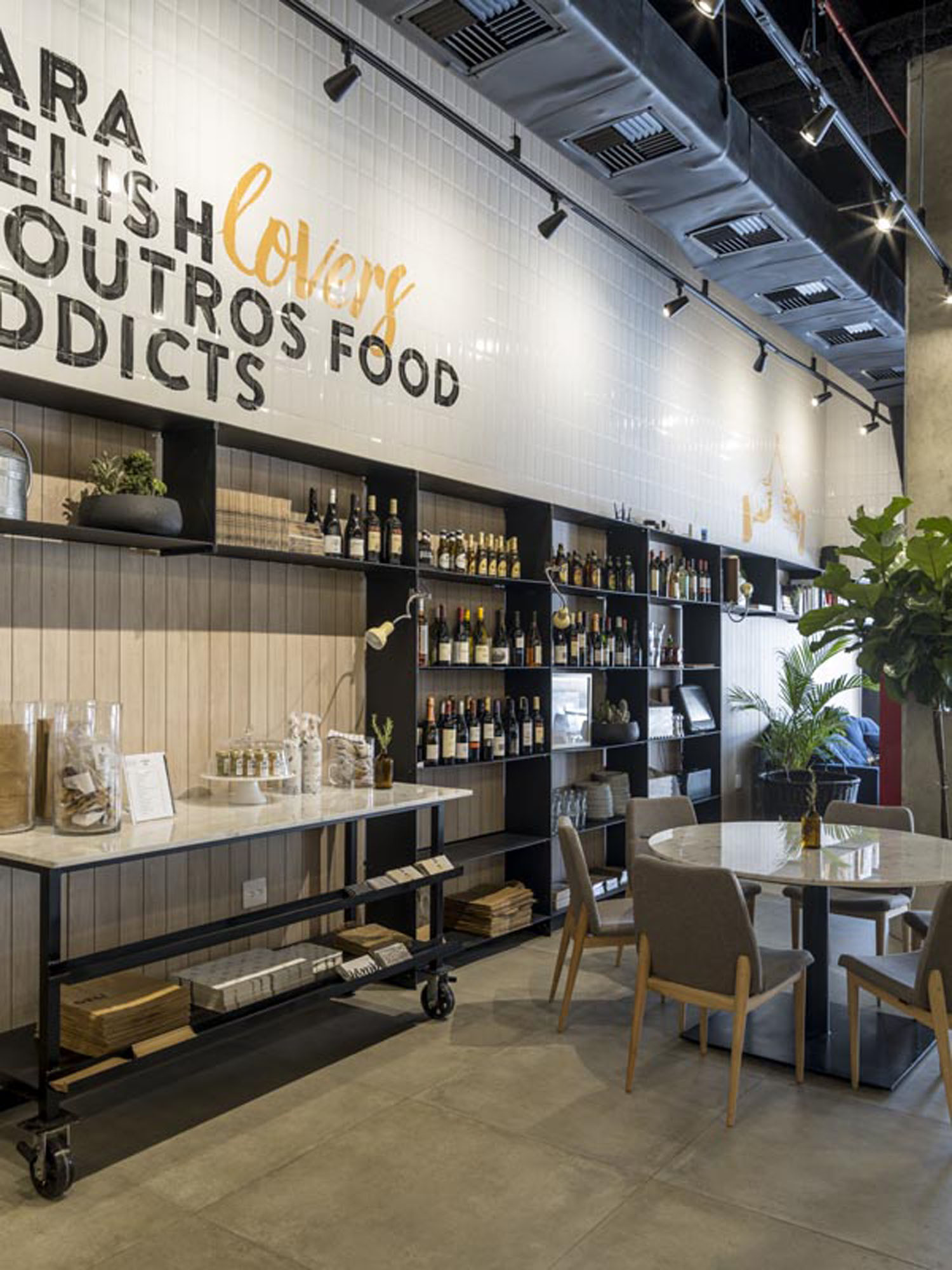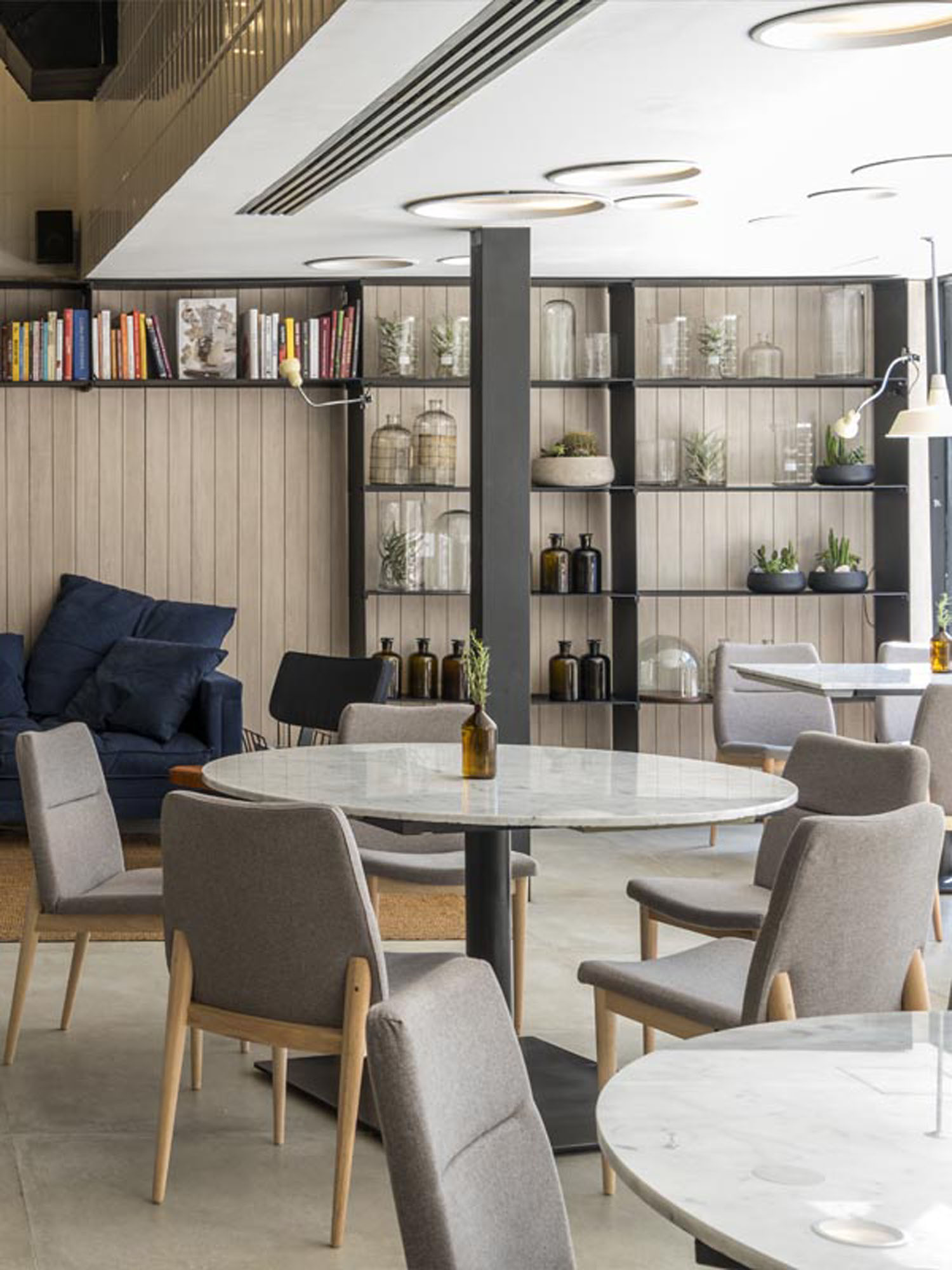VIENA DELISH

The history of this famous São Paulo’s brand was the starting point for the development of the new identity for the Viena’s restaurant at Iguatemi Shopping, one of the most important shopping centers of São Paulo.
Founded on 1989, Viena opened its first space at the Conjunto Nacional, one of the iconic buildings of Paulista Avenue on the capital, where elaborated sandwiches, cold cuts and sausages used to give the tune of the brand’s delicatessen.
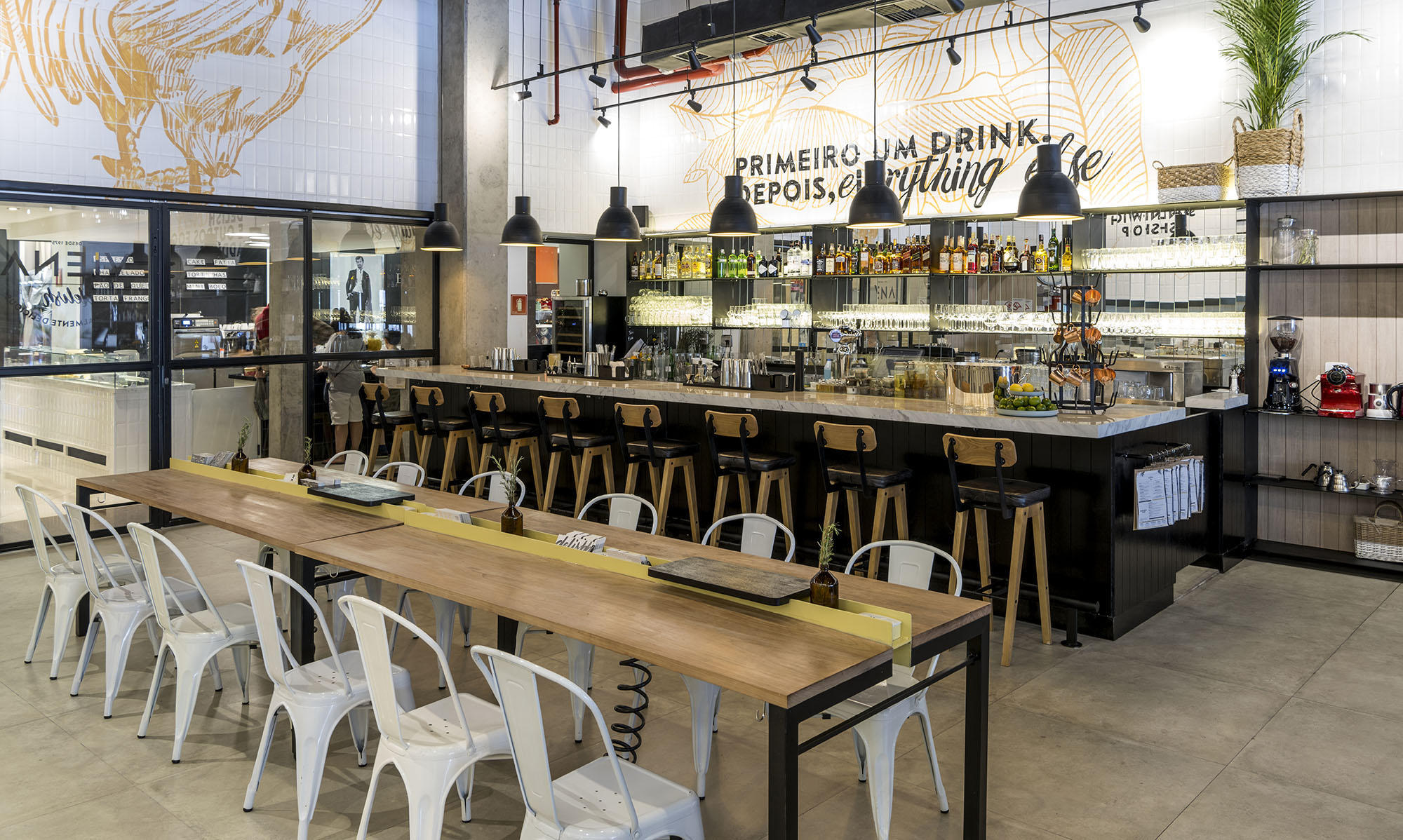
On the entrance, a charming bar with scenic lighting and a back counter with wood planks and mirrors enchants whoever passes. On the opposite side a Sandwich shop where a large Piguês marble countertop invites to seat and enjoy. On the center, a communal table is the perfect spot for eating and meting.
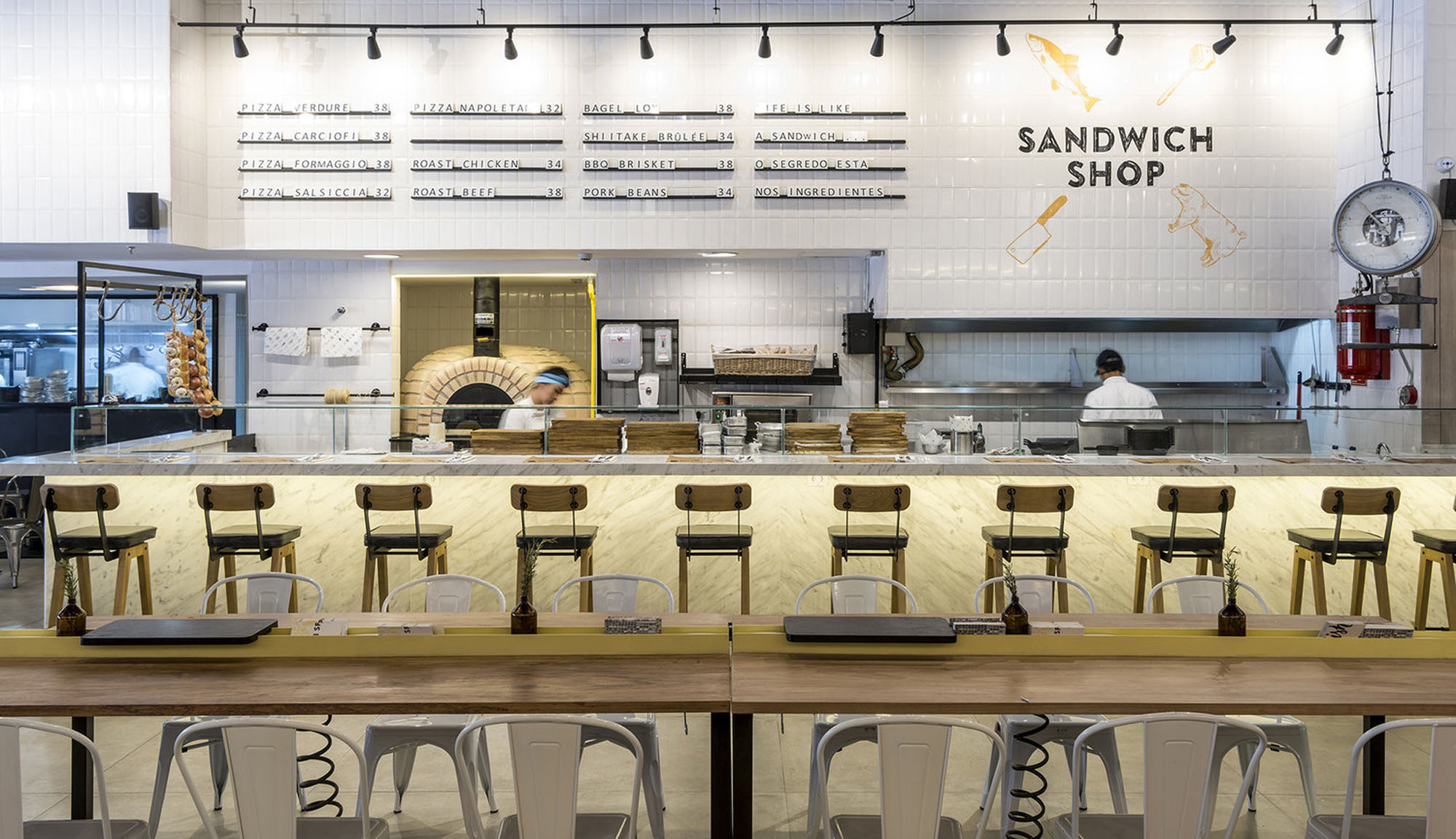
In the new project, materials, colors and textures refer to the universe of Delis. White tiles, concrete and metal form the industrial base and solve the restaurant's functional issues, where a diverse program gains space.
– FABIO MOTA,
ASSOCIATE AND EXECUTIVE DIRECTOR

The highlight of the project is the Green House that refers to the countryside freshness and handmade food.
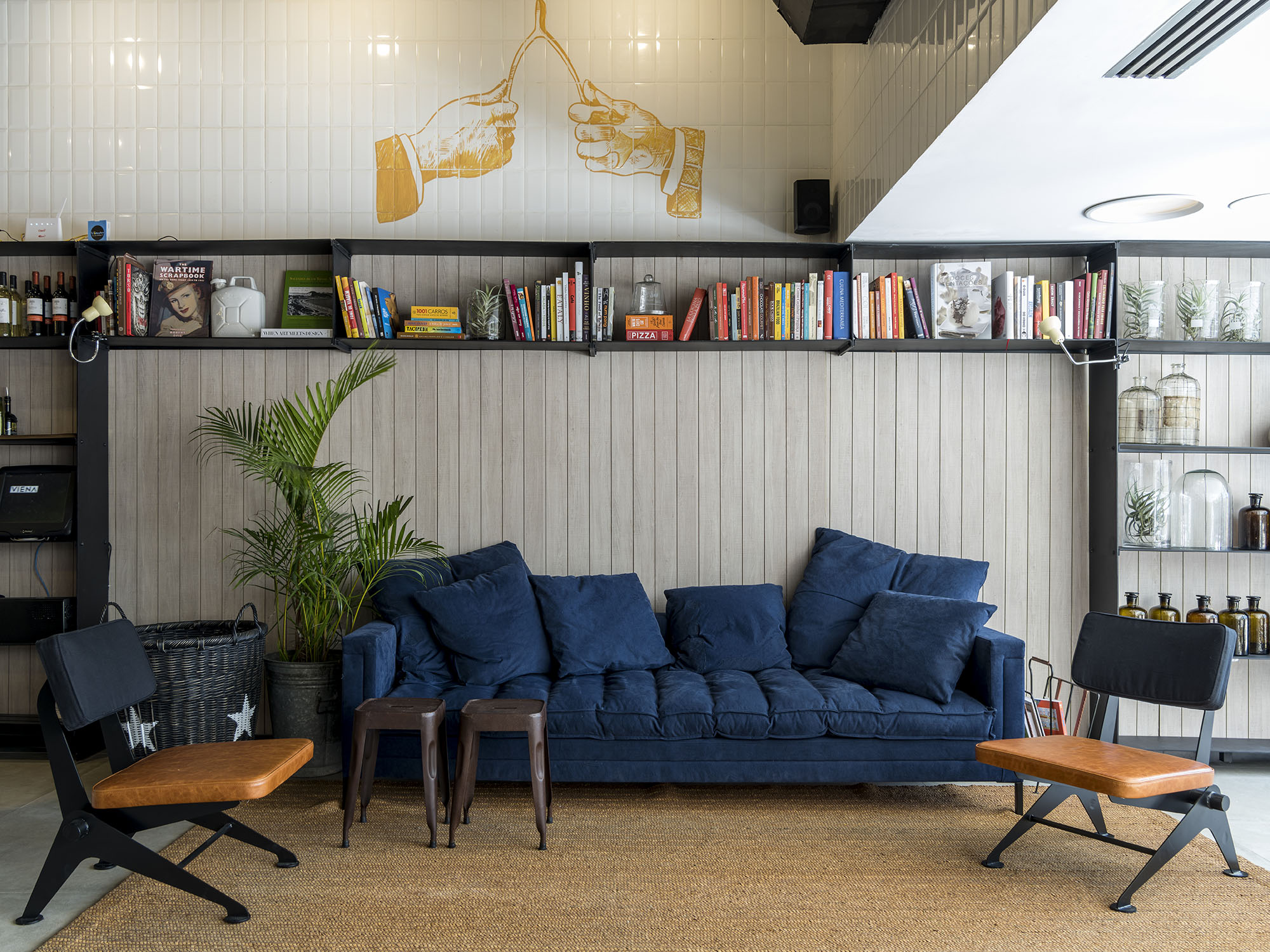
Another important element is the big iron shelve inspired by the facade of the Conjunto Nacional, connecting all the spaces of the restaurant and displaying the emporium with the brand’s products.

FLOOR PLAN
