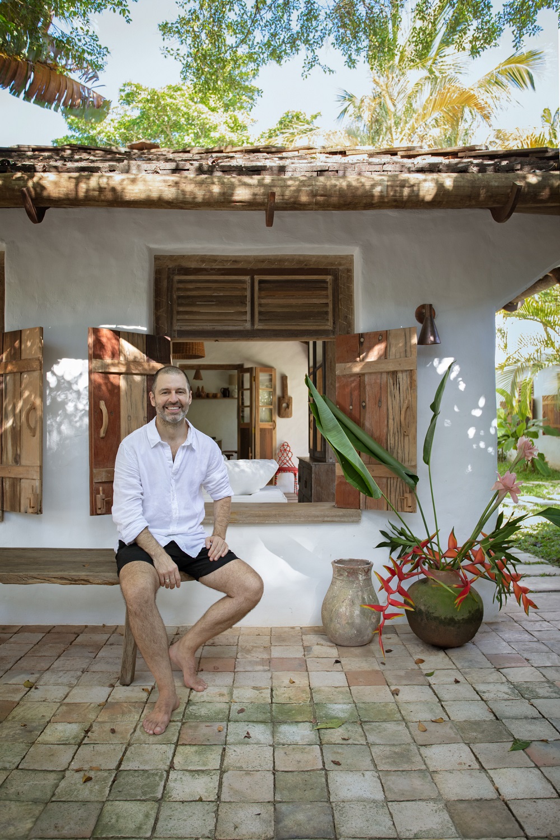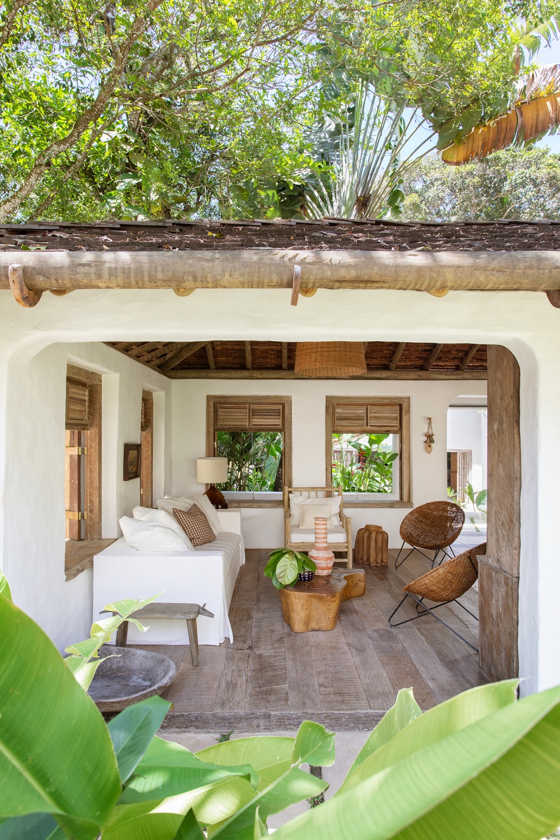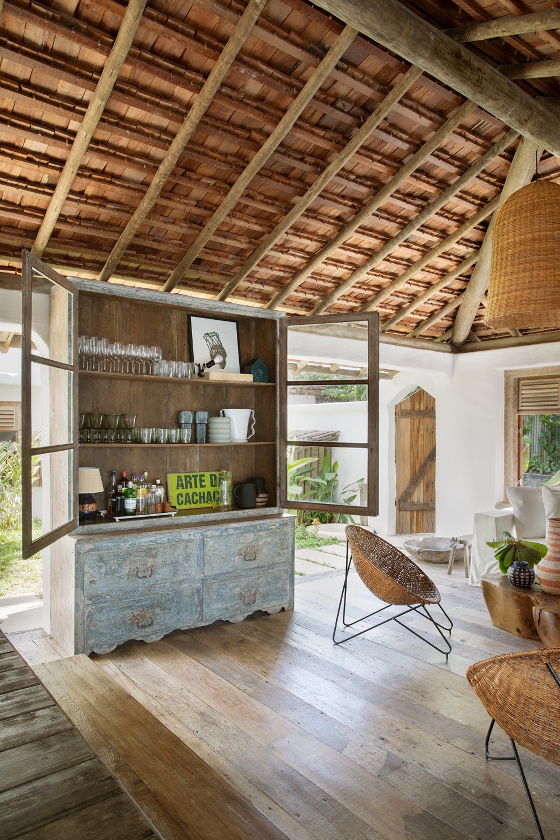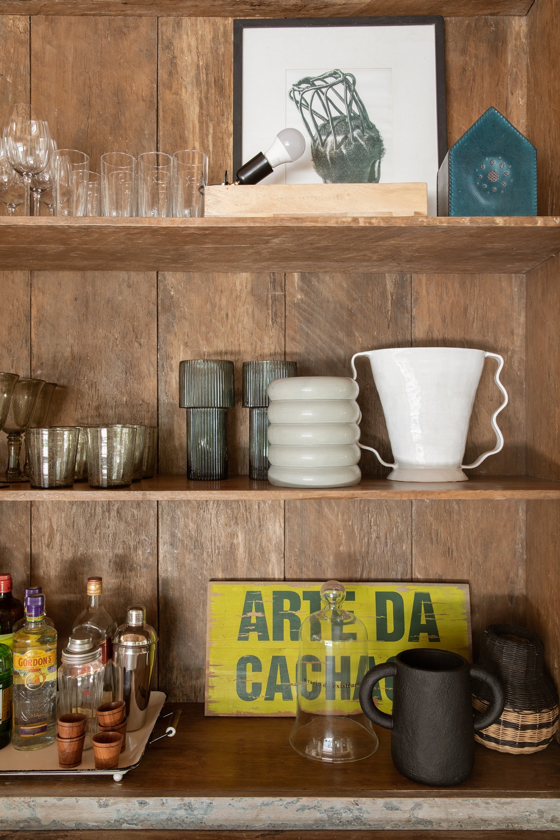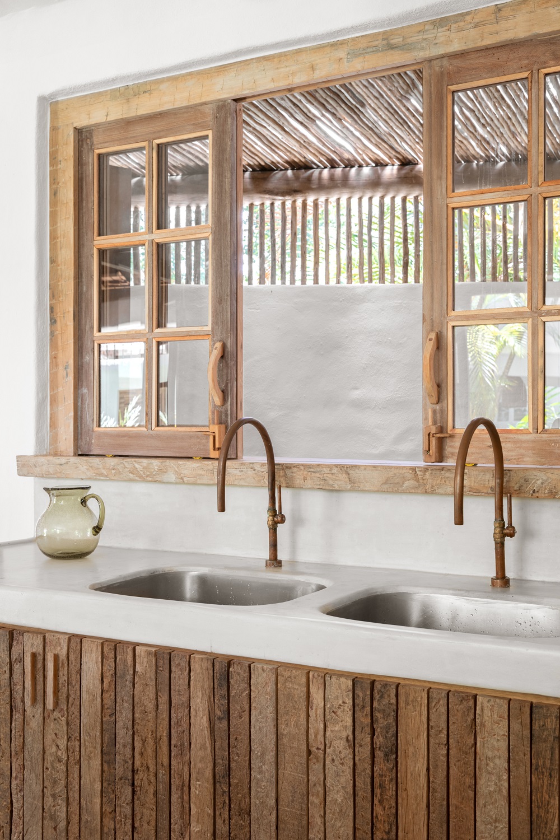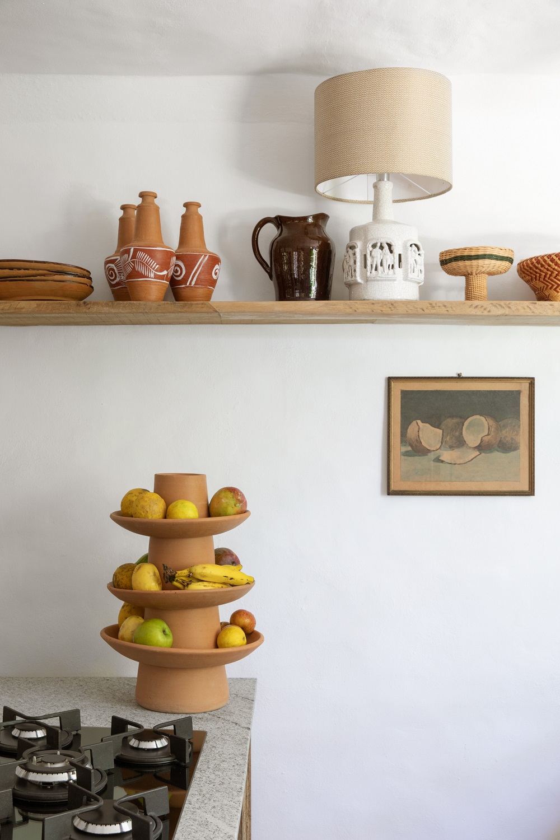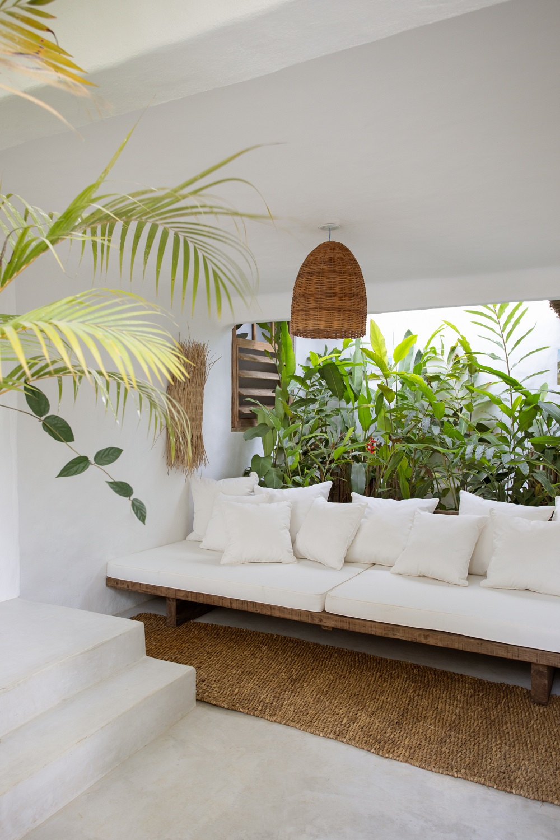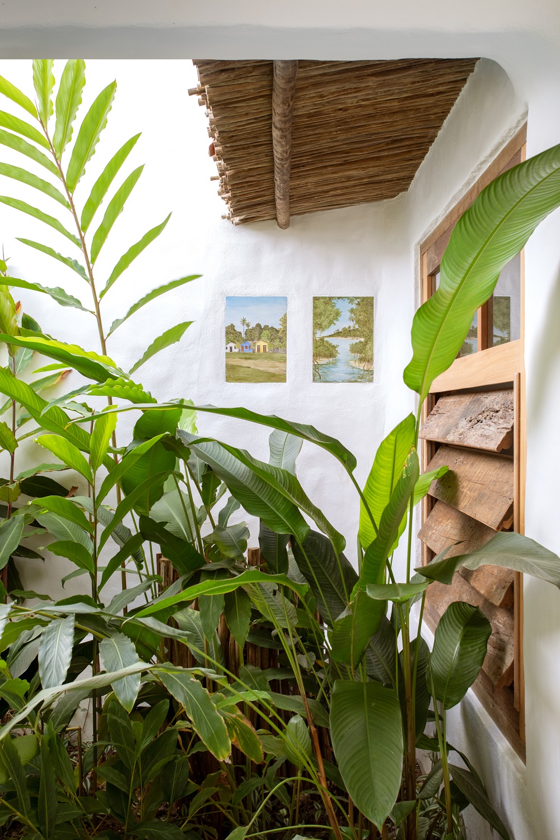TRANCOSO HOUSE
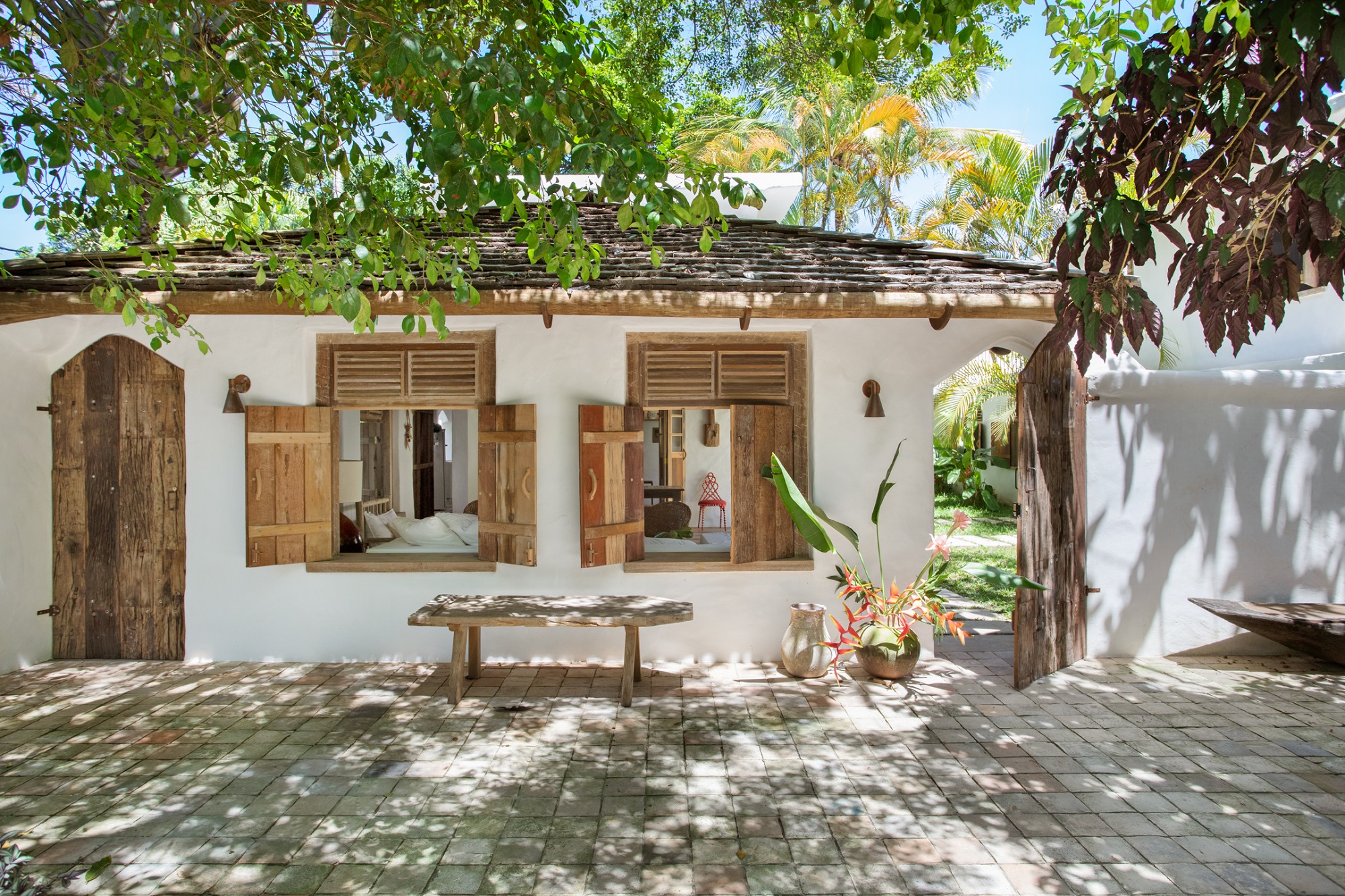
In our first incursion in Trancoso, Bahia, in the northeast region of Brazil, we projected the interior design of a 330 m² house designed by Studio OR + K for seasonal rent. Having that in mind, it was necessary to keep a certain neutrality, but without giving up the rustic and chic atmosphere that is so striking in Quadrado, the main tourist spot in the village, where the house is located – and where it stands out for its white facade amidst the other colorful houses around it.
Most of the interventions were guided by the goals of highlighting the quality of the pieces produced by local artisans and reusing materials, starting with the canoe transformed into a bench, which stands in front of the house. Few elements, but of importance, came from other cities. It is the case of the cabinet made with demolition wood that arrived from São Paulo with a planned destiny: it would become a bar. The wall behind it was erected in the exact measure of its back, with the mission to protect it.
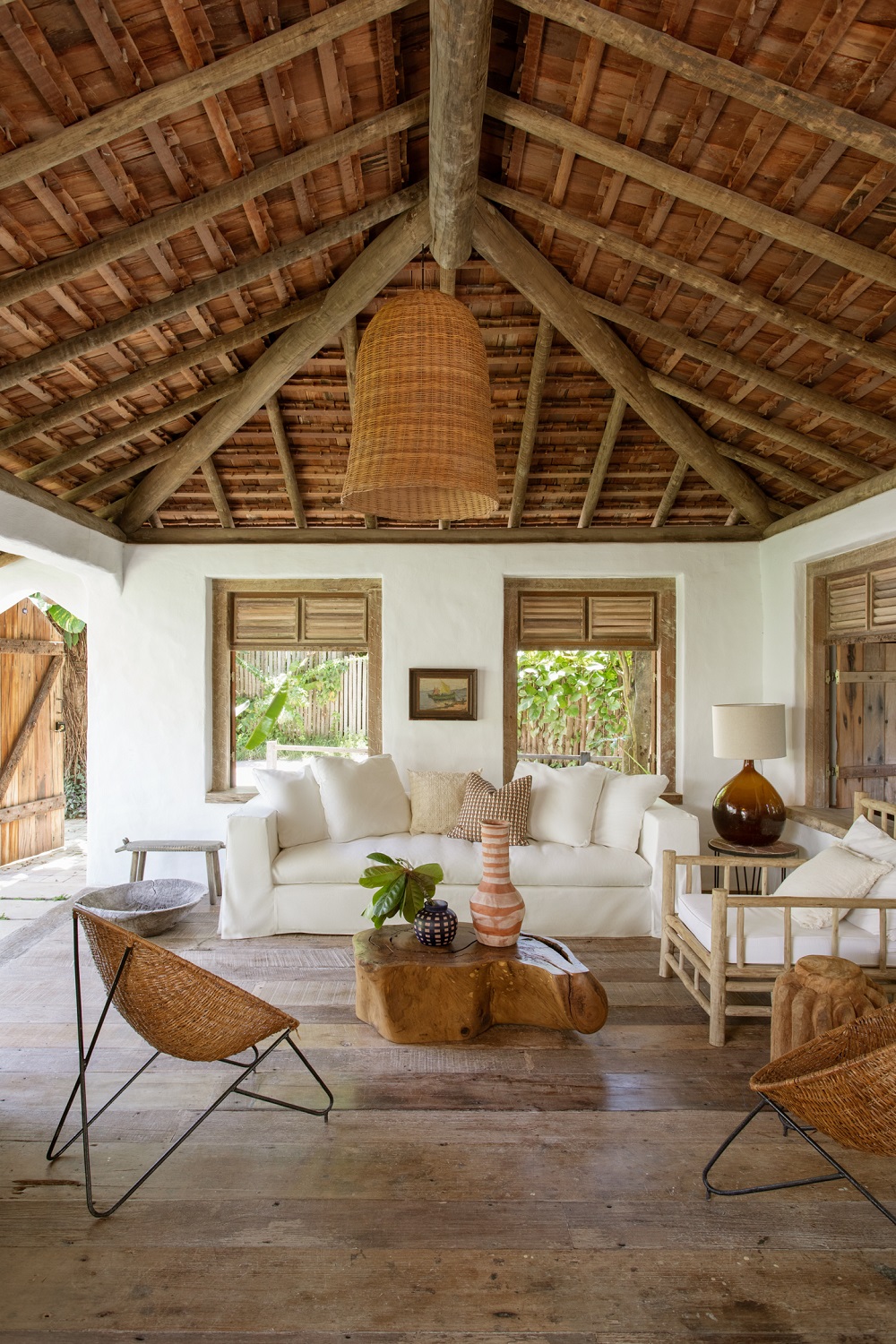
In the four en suites, in the bathroom, in the kitchen and in the large living room, the language is the same: simple materials, refined by local labor, give the rustic and elegant tone that permeates the entire project. Burnished concrete, copper, demolition wood, reused ceramics and the Bahia sun are enough.
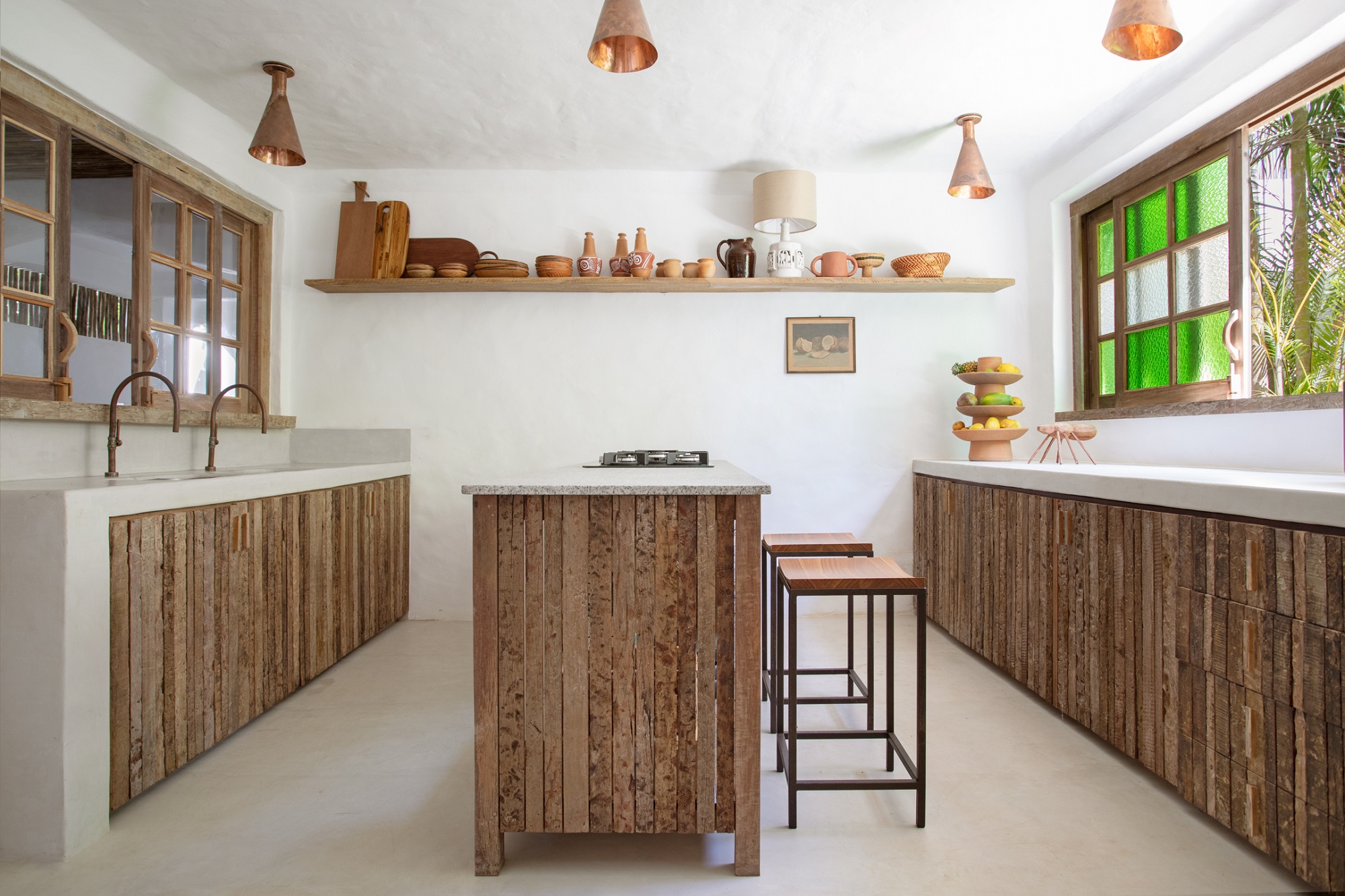
In the kitchen, the installation of a central island optimized the space and helped to multiply the work and dining areas, which are needed in a summerhouse. The central counter was topped with polished granite, while the side counters are made of resin-burnished concrete. Note the graceful windows with hammered colored glass. Faucets and lamps were handmade by the local artisan Nei Cobre, and the slatted cabinets were made by Marcenaria Dati. Stools by MTrancoso and wood cutting boards from Toko Design Utilitário.
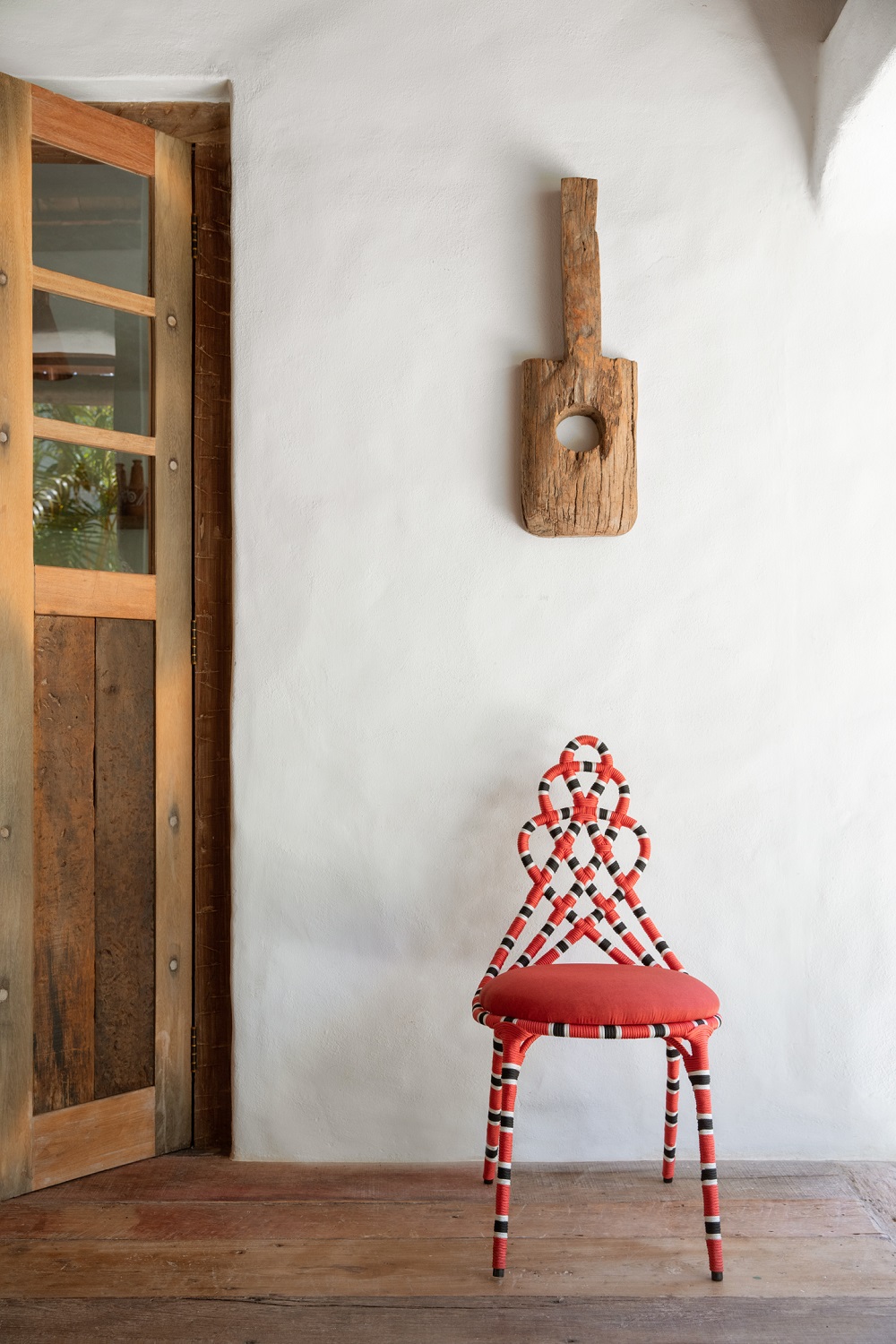
One of the rare points of color in this project is the Cobra Coral chair, created by Sergio Matos. Resting on it, a decorative piece of wood from Divino’s Trancoso. Observe also the subtle wavy walls – effect of the santa-fe plaster, common both in mexican houses and in spanish and mediterranean dwellings.
Kept treasures: paintings that were already hanging on the walls of the house came to prominence due to the simple fact that the painting around them, now completely white, highlights their color. The authorship is unknown. This internal garden is a breather in the access to the en suites bedrooms on the ground floor, a place to enjoy a post-beach rest or to have nice chitchats. Sofa made by Abraão Marcenaria, rug from Dai Artesanato and pendant light from Divino’s Trancoso.
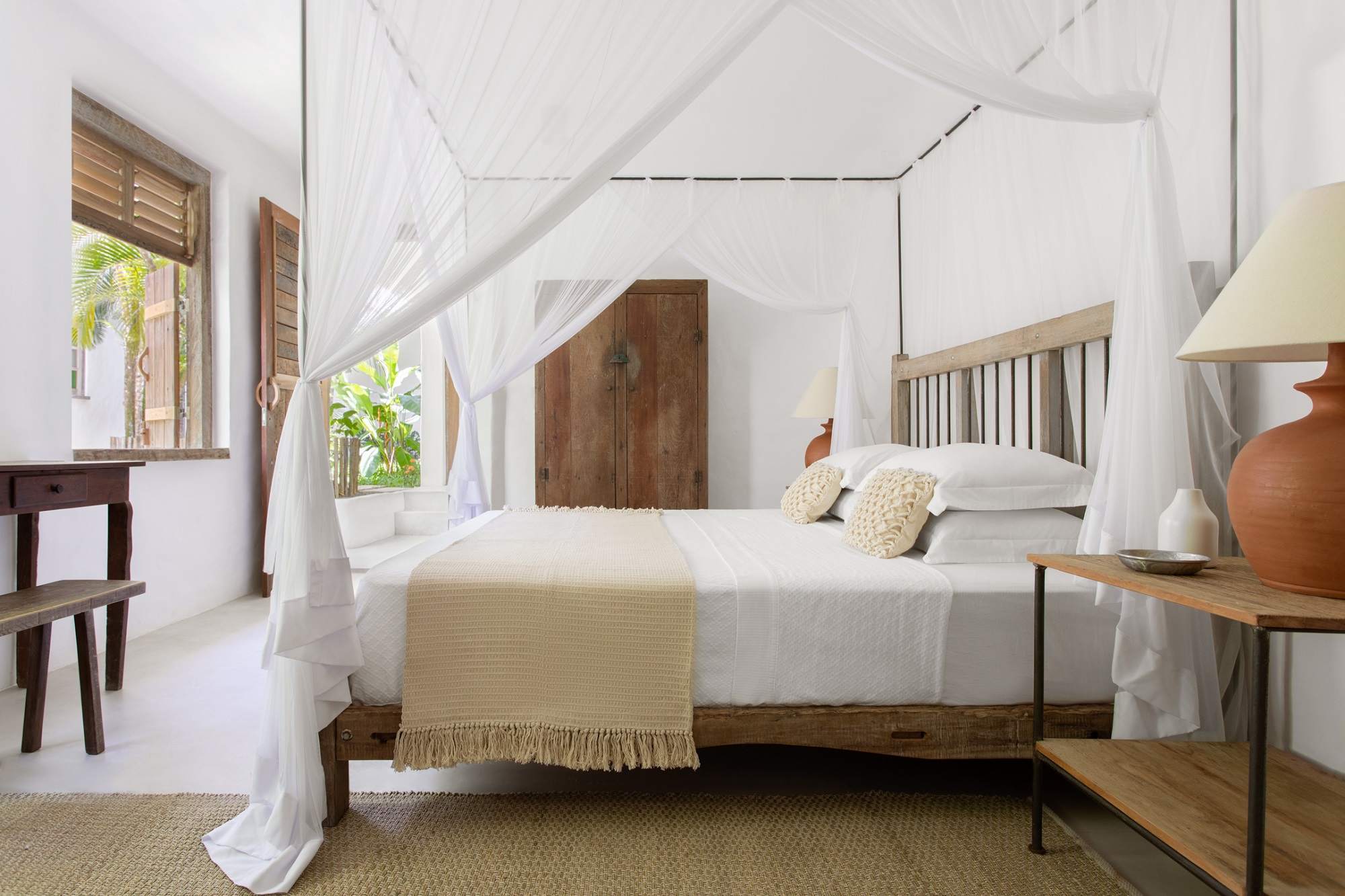
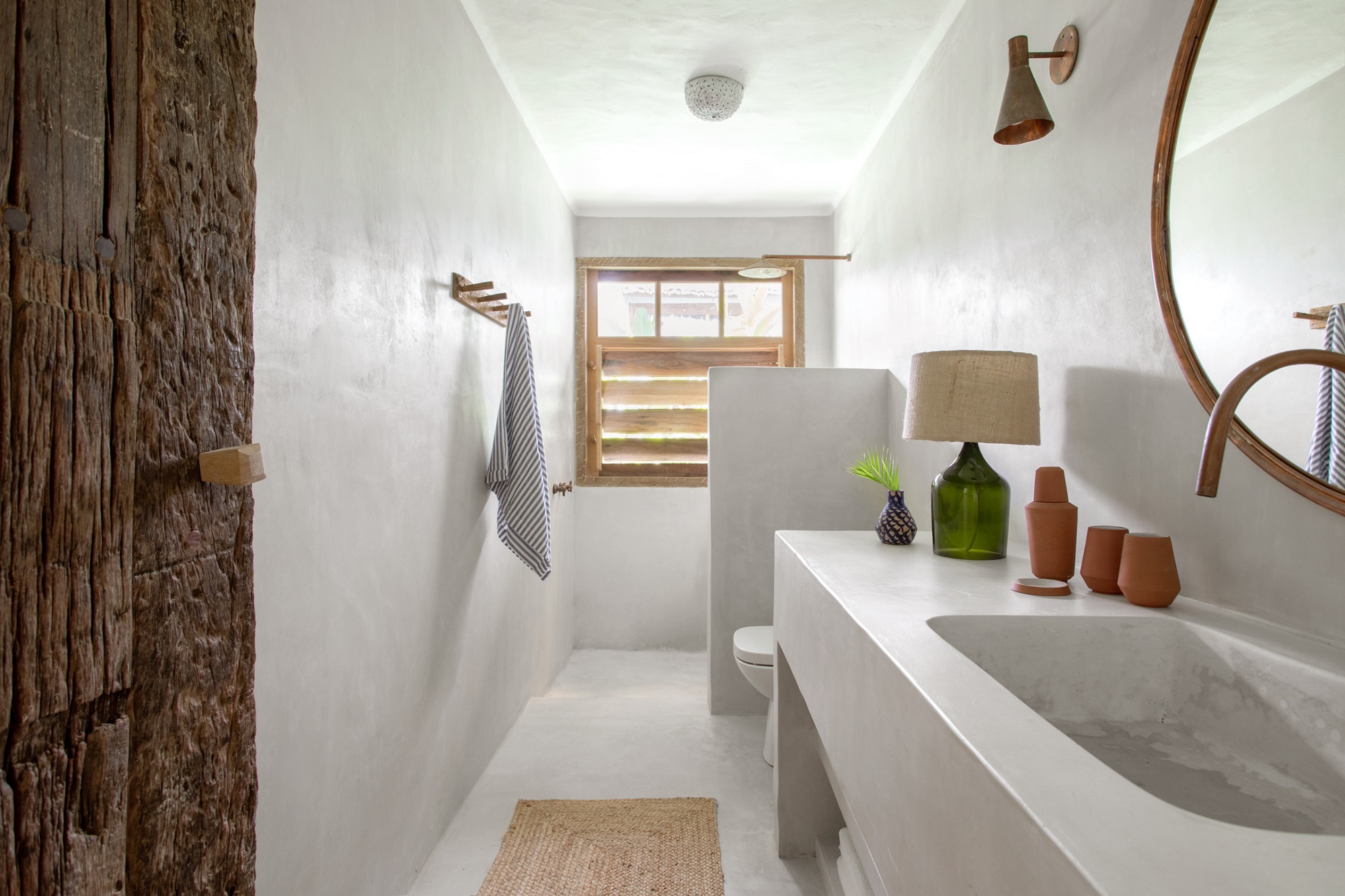
Yes, we turned the cab guard from a truck body into a bed headboard. This is another solution that gives new use to valuable and cool materials that would be discarded. The canopy structure, necessary to protect against mosquitoes, is screwed into the bed base. Mirror, sconce and copper faucet reaffirm the talent of local handmade production. Nei Cobre is the artisan who created them. Resin-burnished concrete shapes the countertop and the washbasin, and finishes the entire bathroom, creating an atmosphere that is both rustic and elegant.
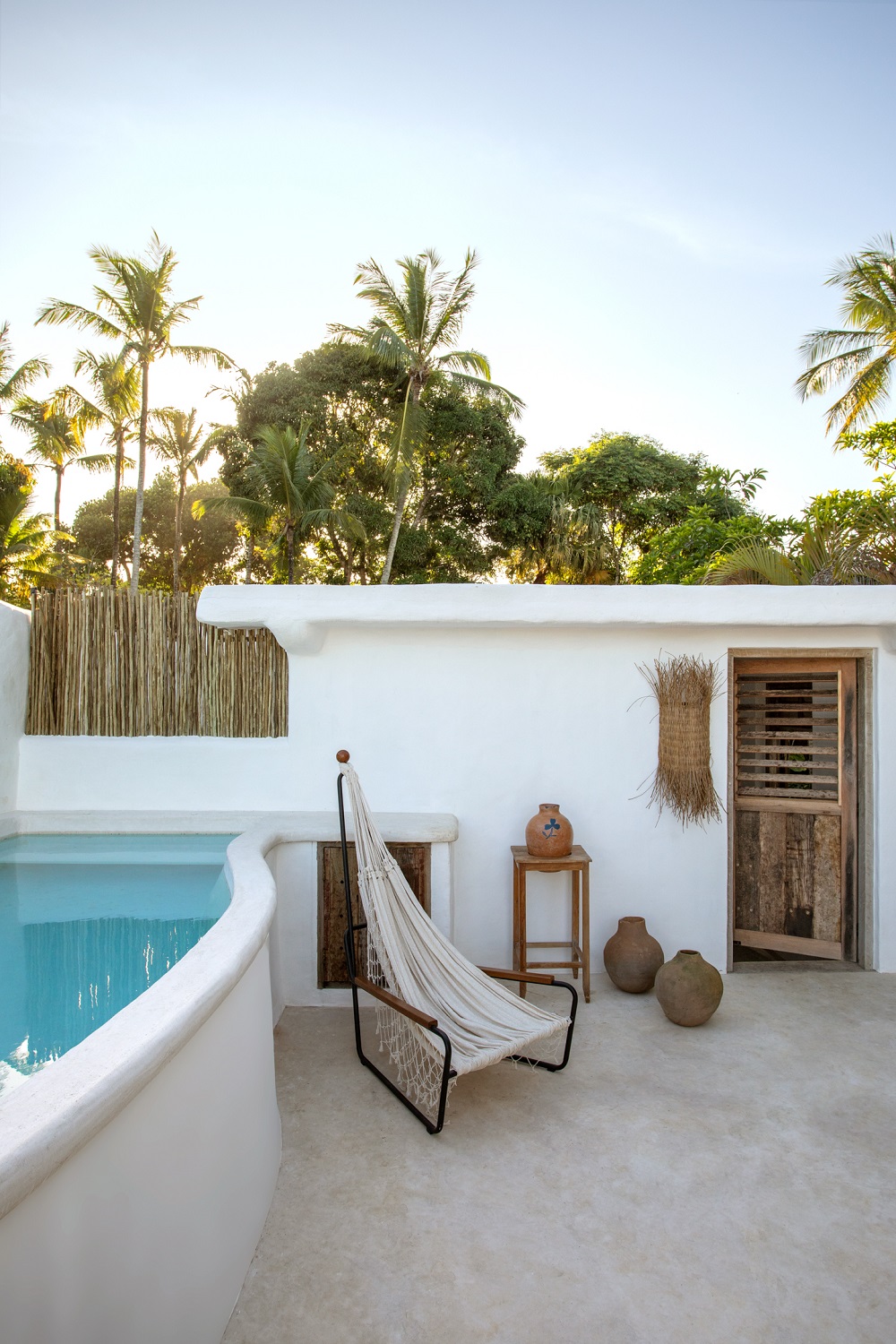
The master suite on the upper floor has a private swimming pool whose water heats up throughout the day. It is almost irresistible to take a warm dip there in the early evening. Next to it, the hammock chair created by Mauricio Arruda.


