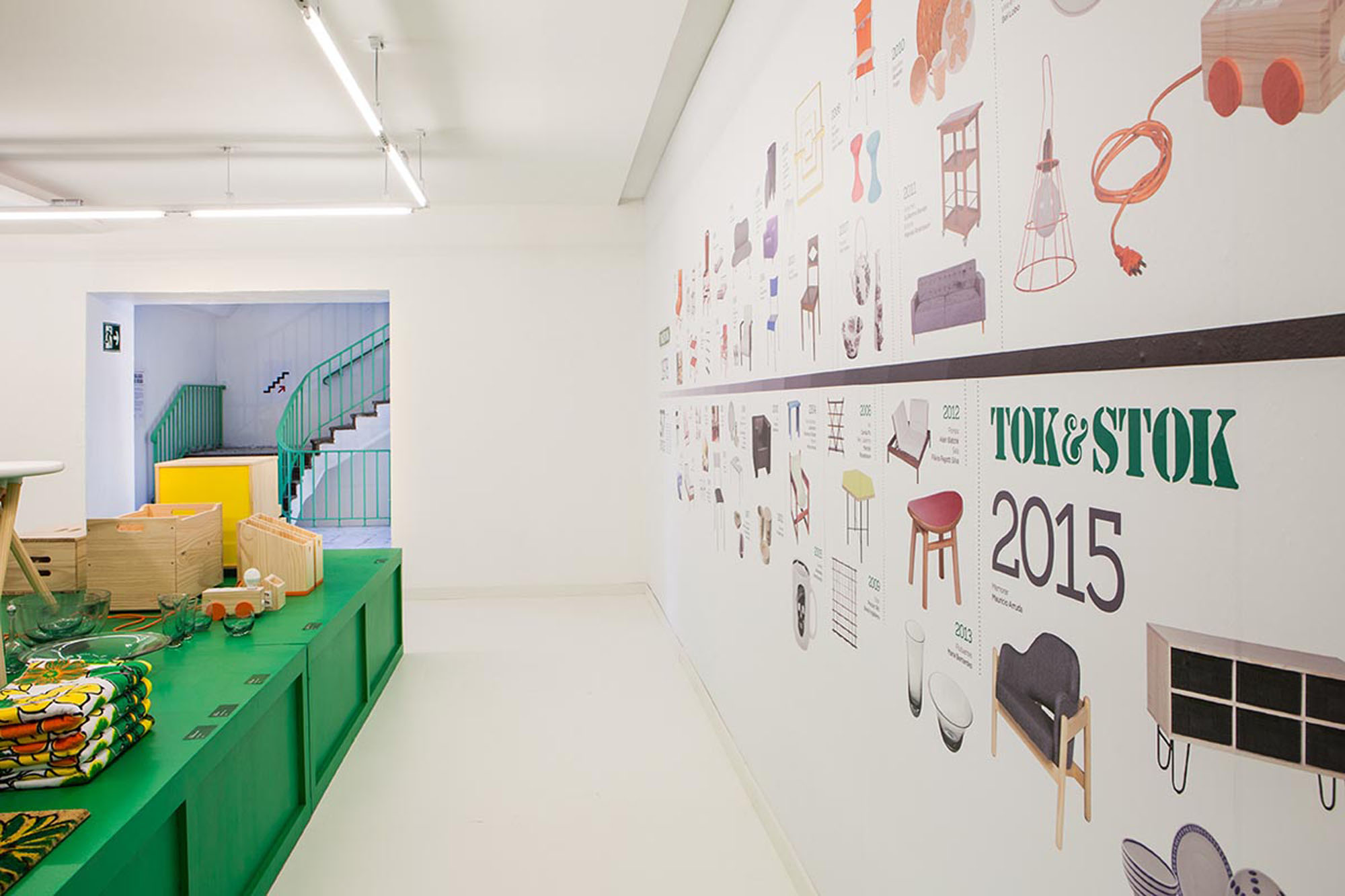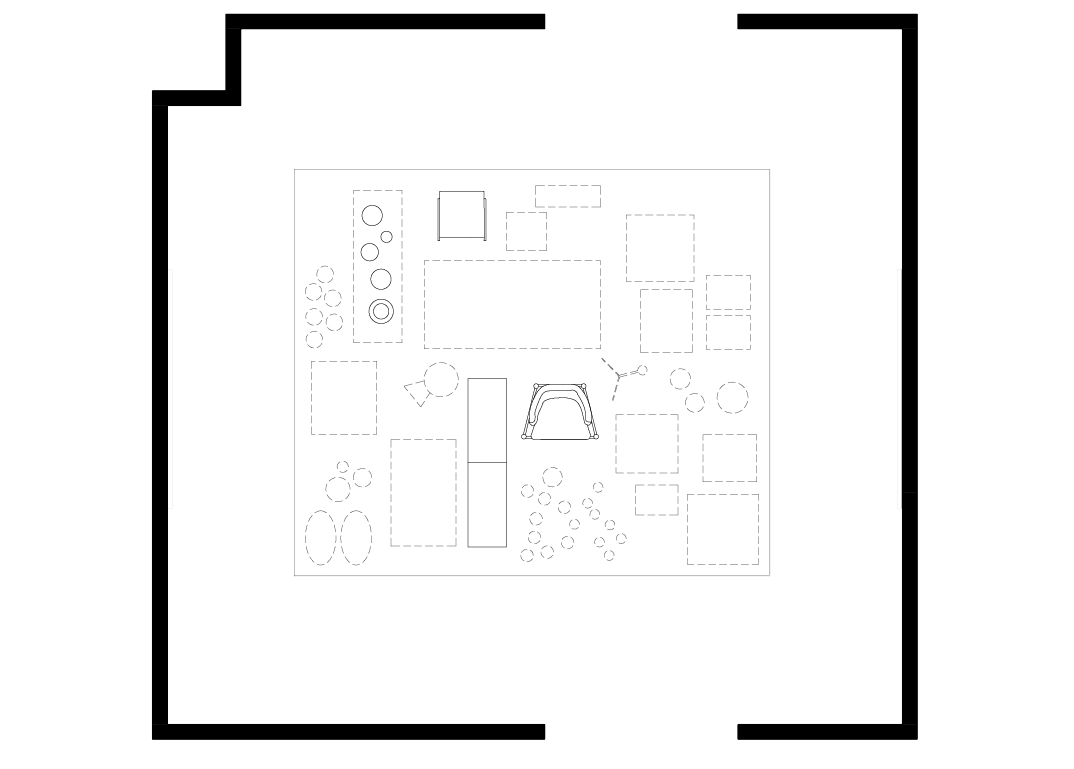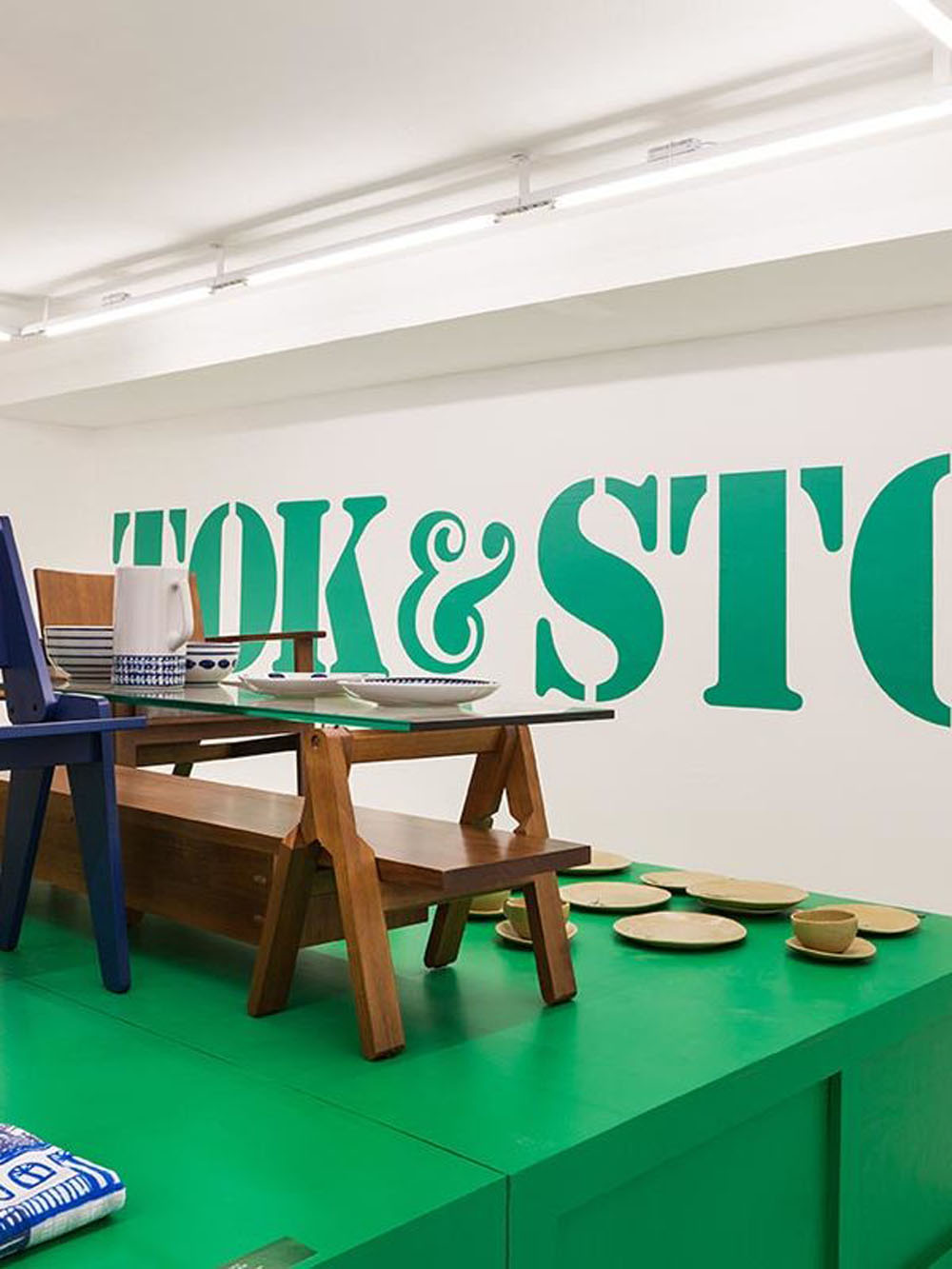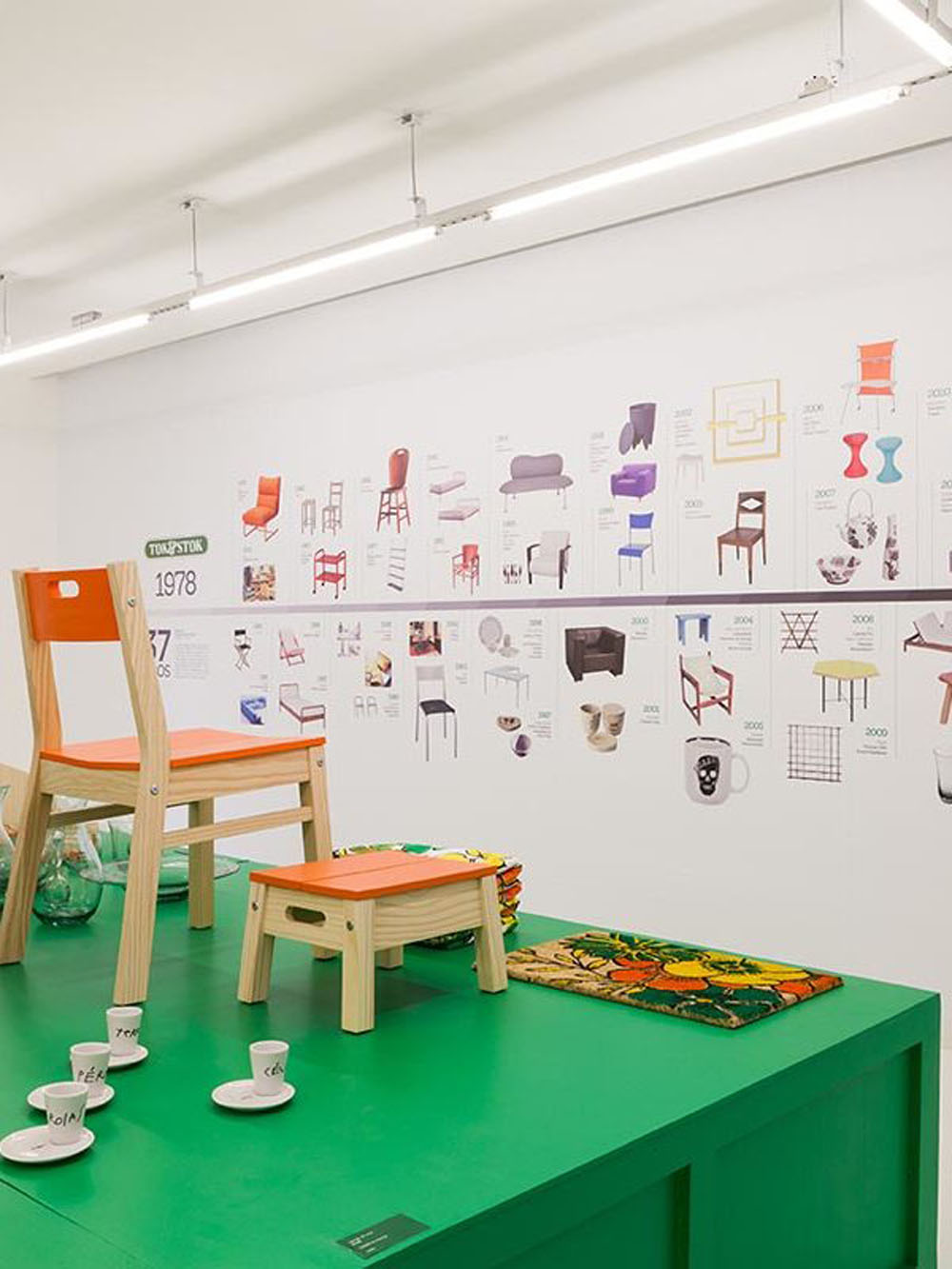MADE 2015

After opening the first store on Avenida São Gabriel, in São Paulo, 37 years ago, Tok&Stok’s success kicked off in the market of design and interior design. In the scenography created for the Art and Design fair called MADE, with the theme “Accessible Design”, the main new products of the brand were shown, as well as a timeline that describes its historical contributions to Brazilian design, such as items signed by the Campana brothers, Philippe Starck and Alexandre Herchcovitch.
In a space of 54 square meters (580 square feet), the boxes used as a foundation for the exhibitions of the items were reused in an event held by the store in the Pinheiros headquarters.

We had the idea of reusing these boxes, painted in the same pantone of the logo of Tok&Stok and with reinforced structure to support the furniture
– THIAGO MANGIALARDO,
RESPONSIBLE FOR THE PROJECT DEVELOPMENT
With a very clean layout that opened the exhibition and enabled the movement of visitors, the project had few challenges along the way, such as the assembly and leveling of the floor that were made in a little more than a week.
To set the space not leaving anything behind, the brand has listed the essential furniture for the expo, curated by Maurício Arruda.

FLOOR PLAN



