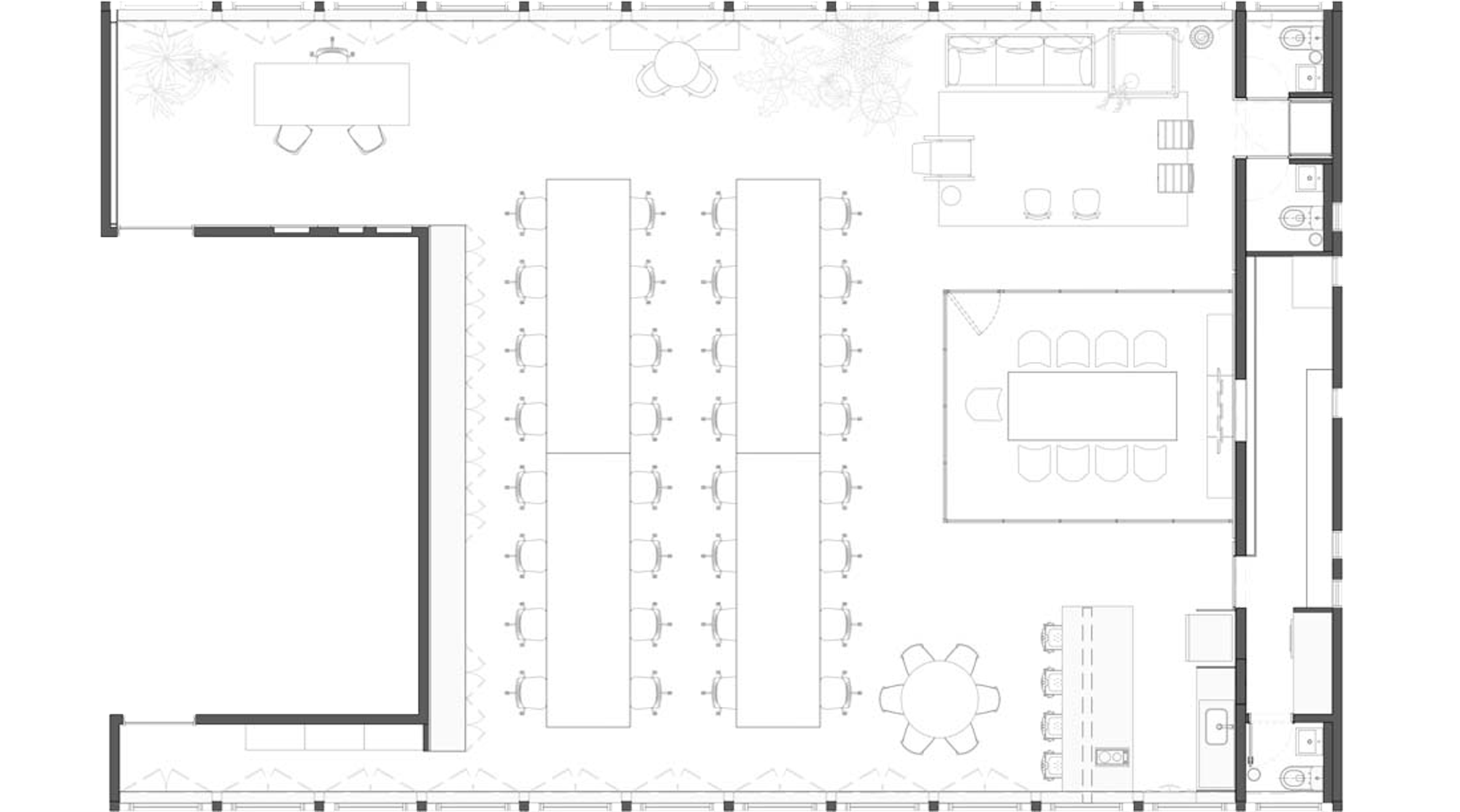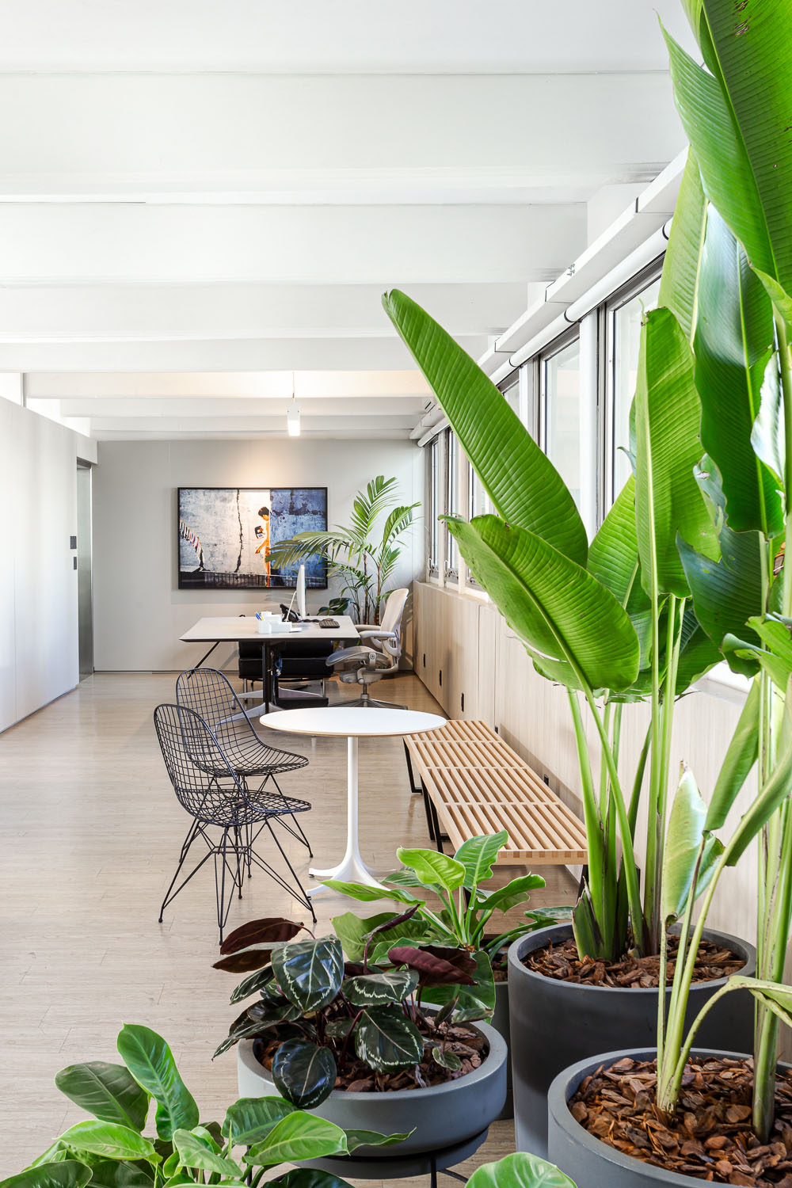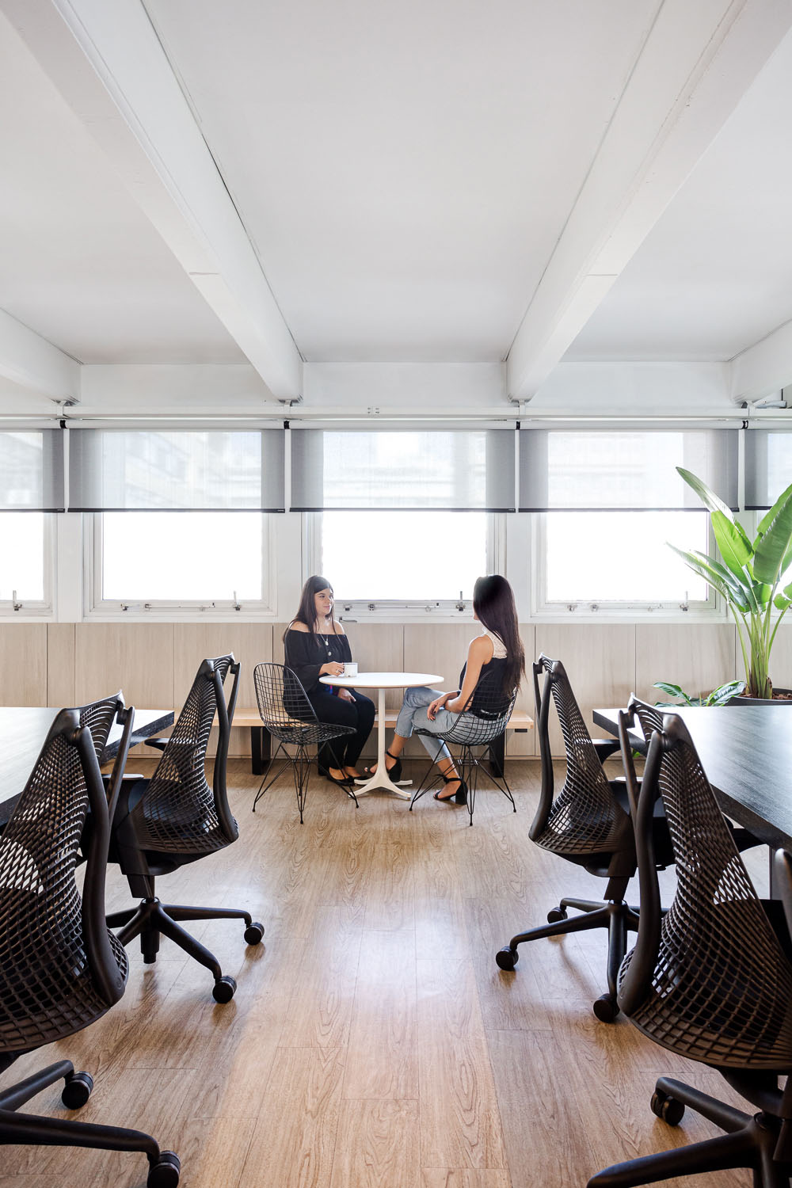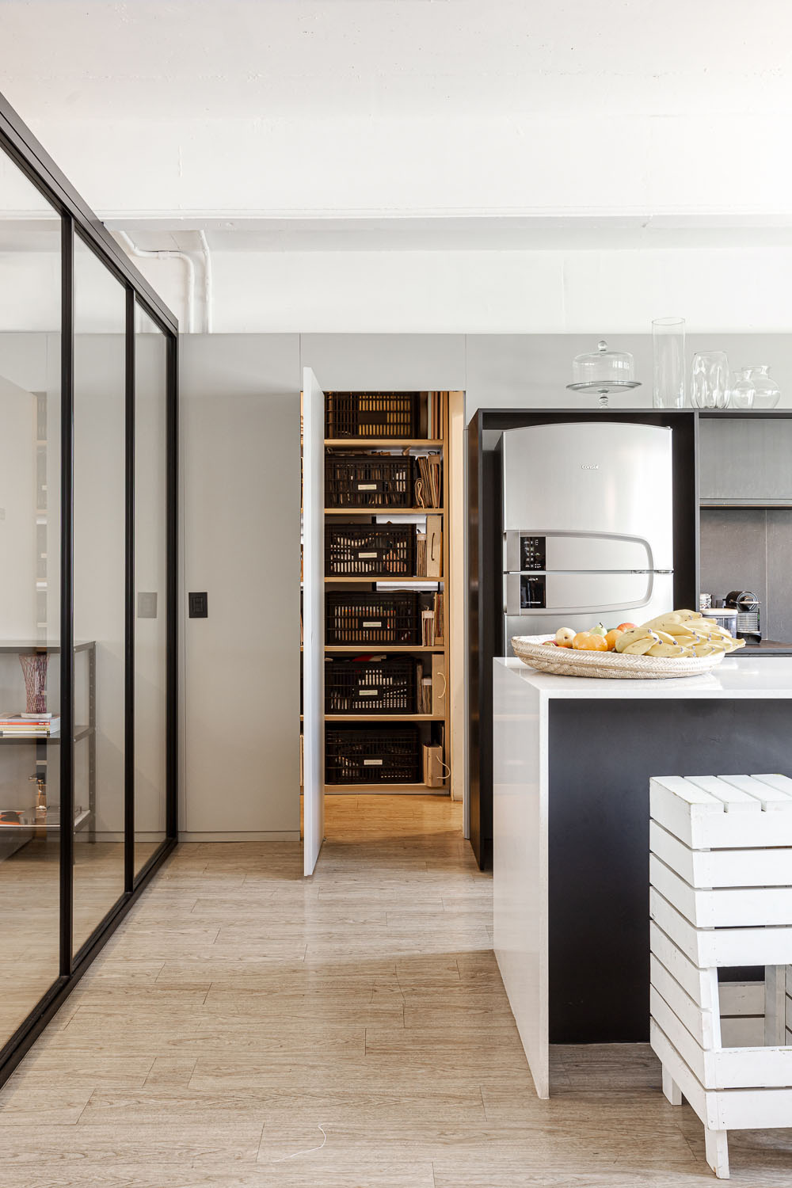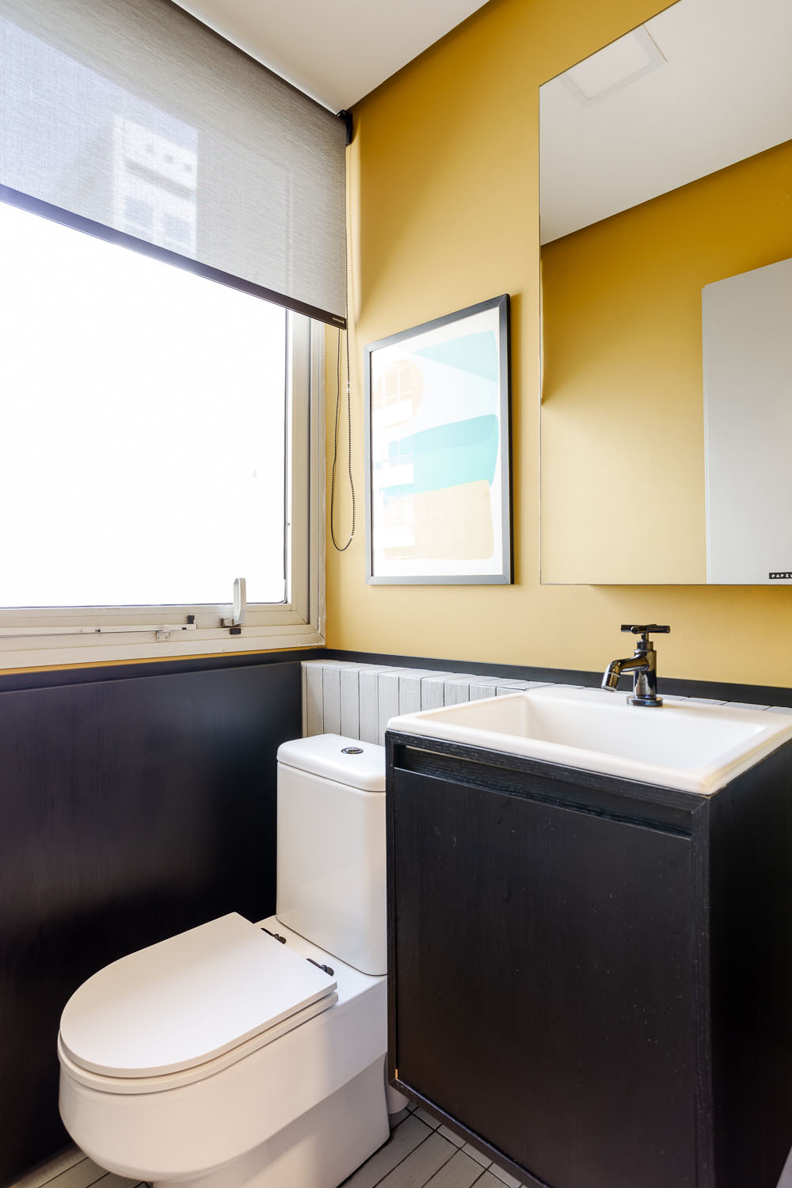TODOS
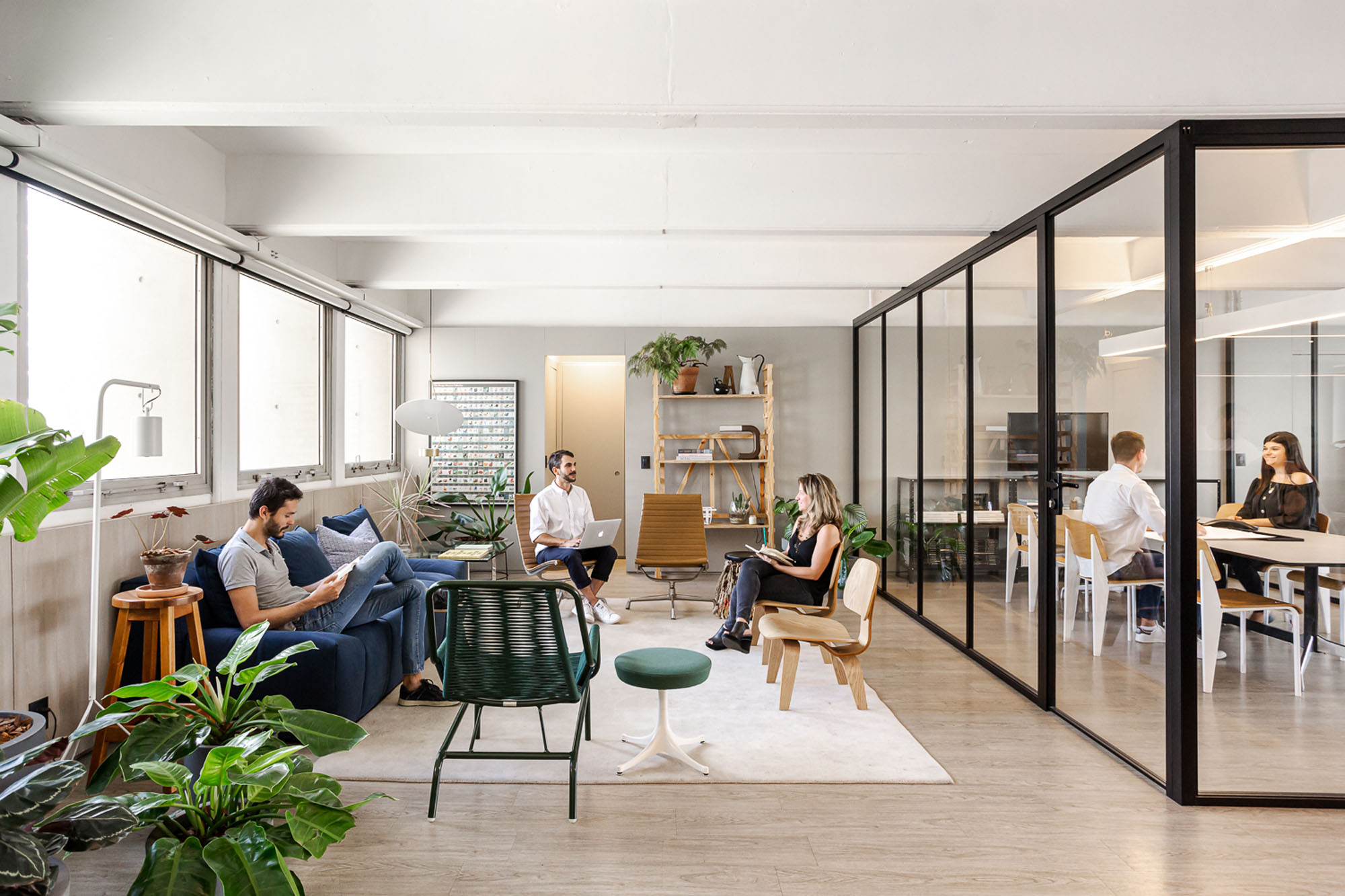
One of the most famous sights of São Paulo, the Paulista Avenue is the privileged view of the workplace of TODOS Arquitetura, an office that develops projects that awaken sensations, experiences and memories. In 205 m², the project translates our view of the workspace as a platform of innovation based on collaborative work and learning.
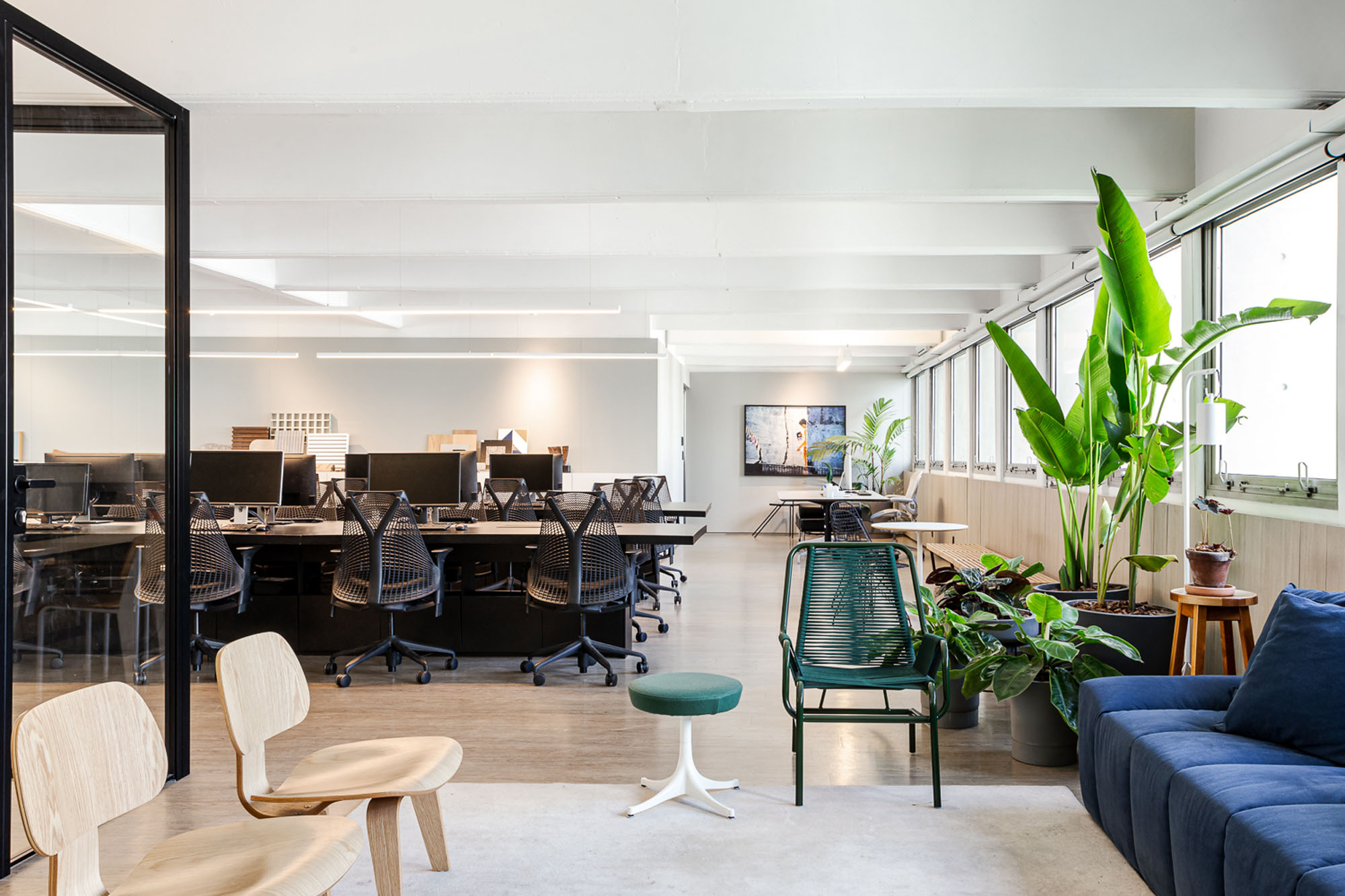
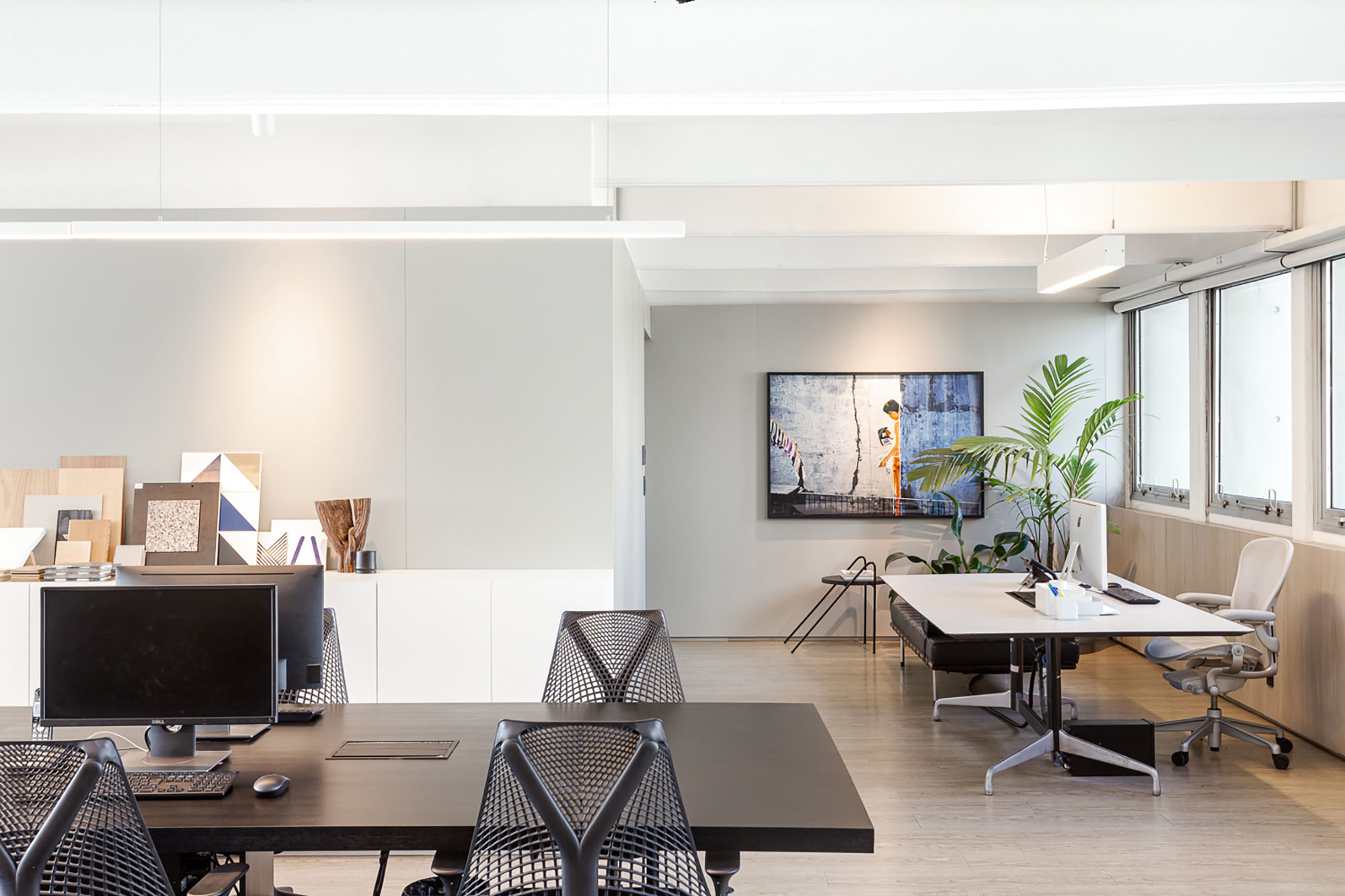
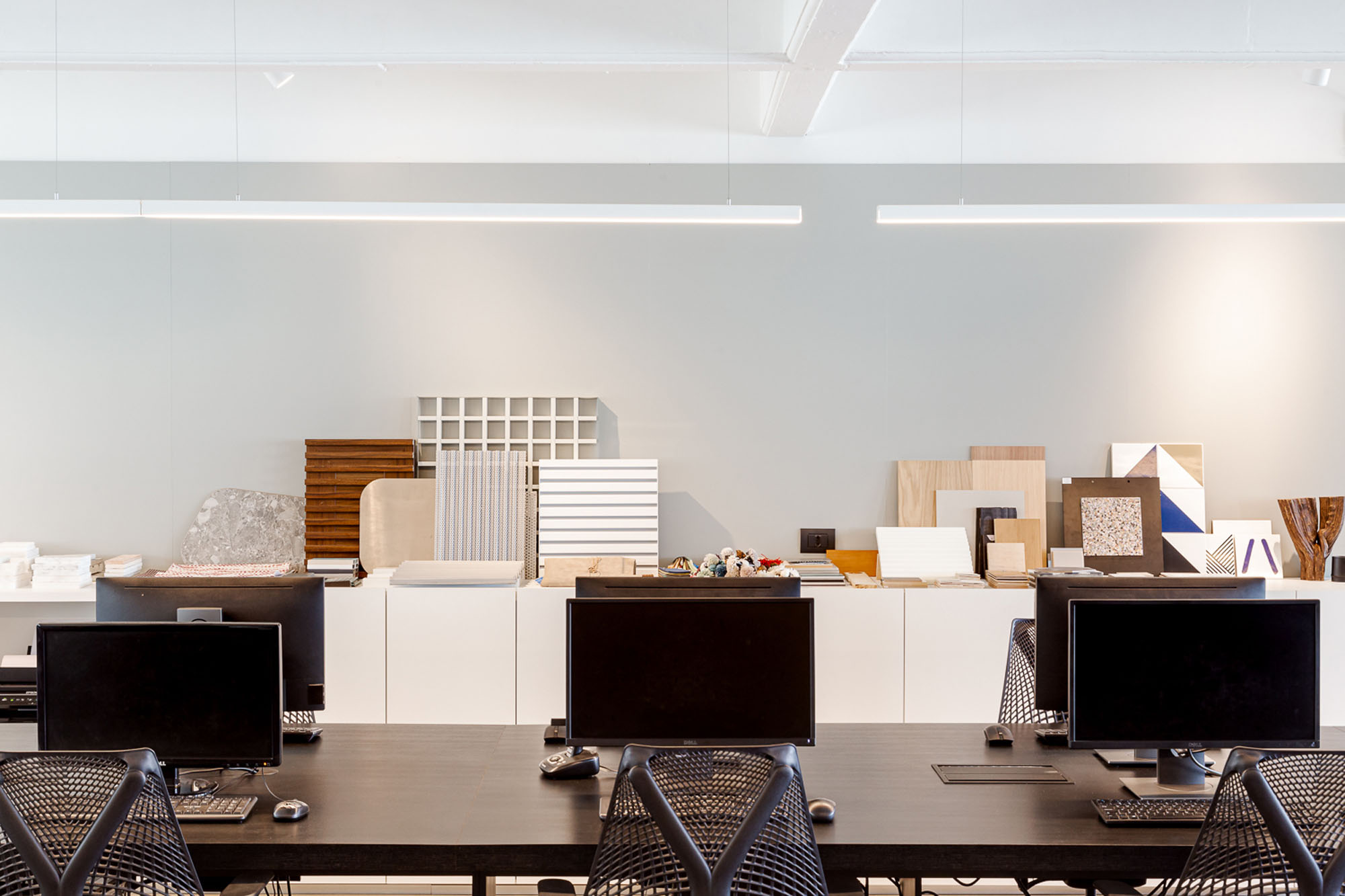
The vocation of the office is present in all spaces starting with the wide open space, which allows for exchanges and dialogue between the architects who occupy two large stations of work, in the best model of collaborative work.
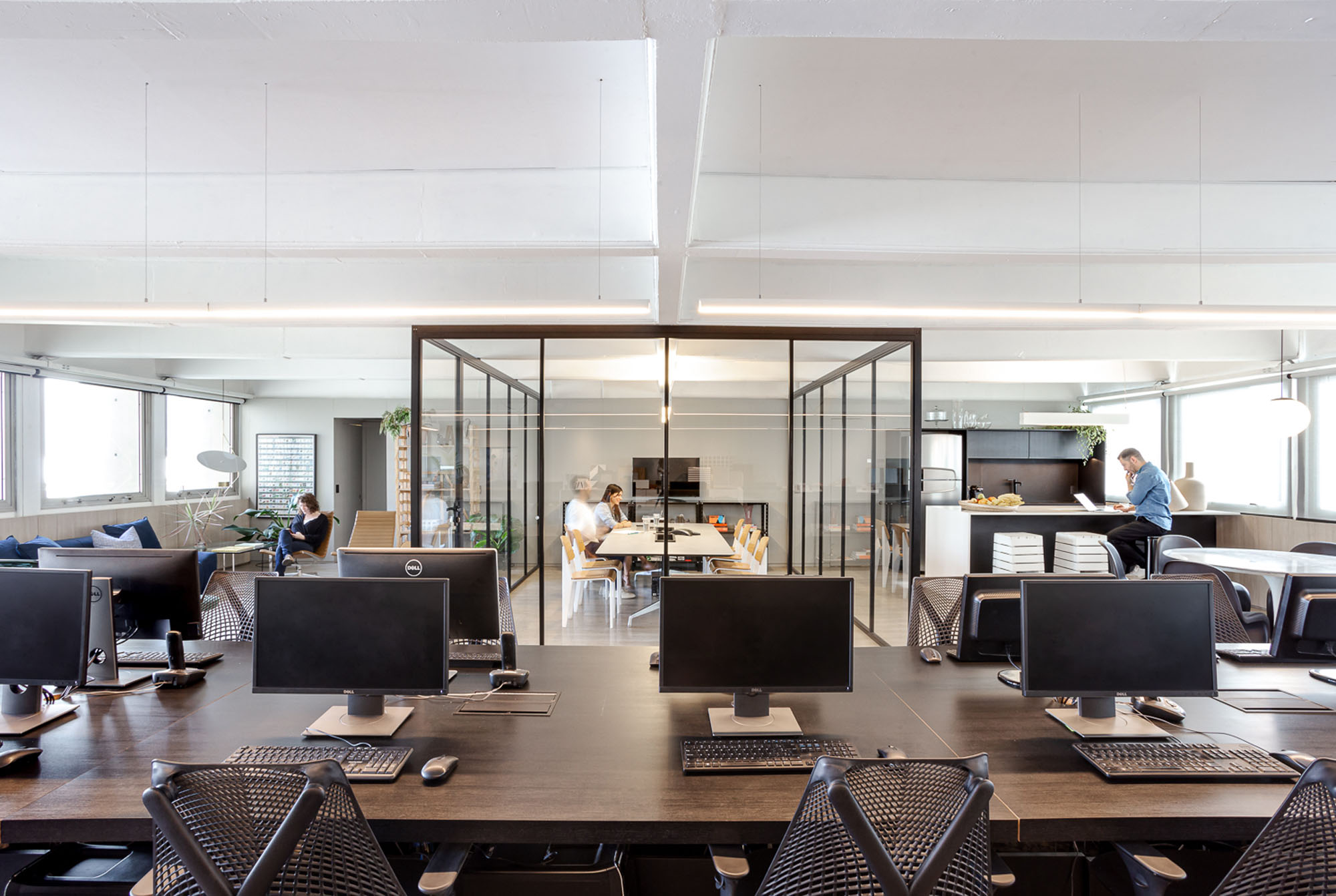
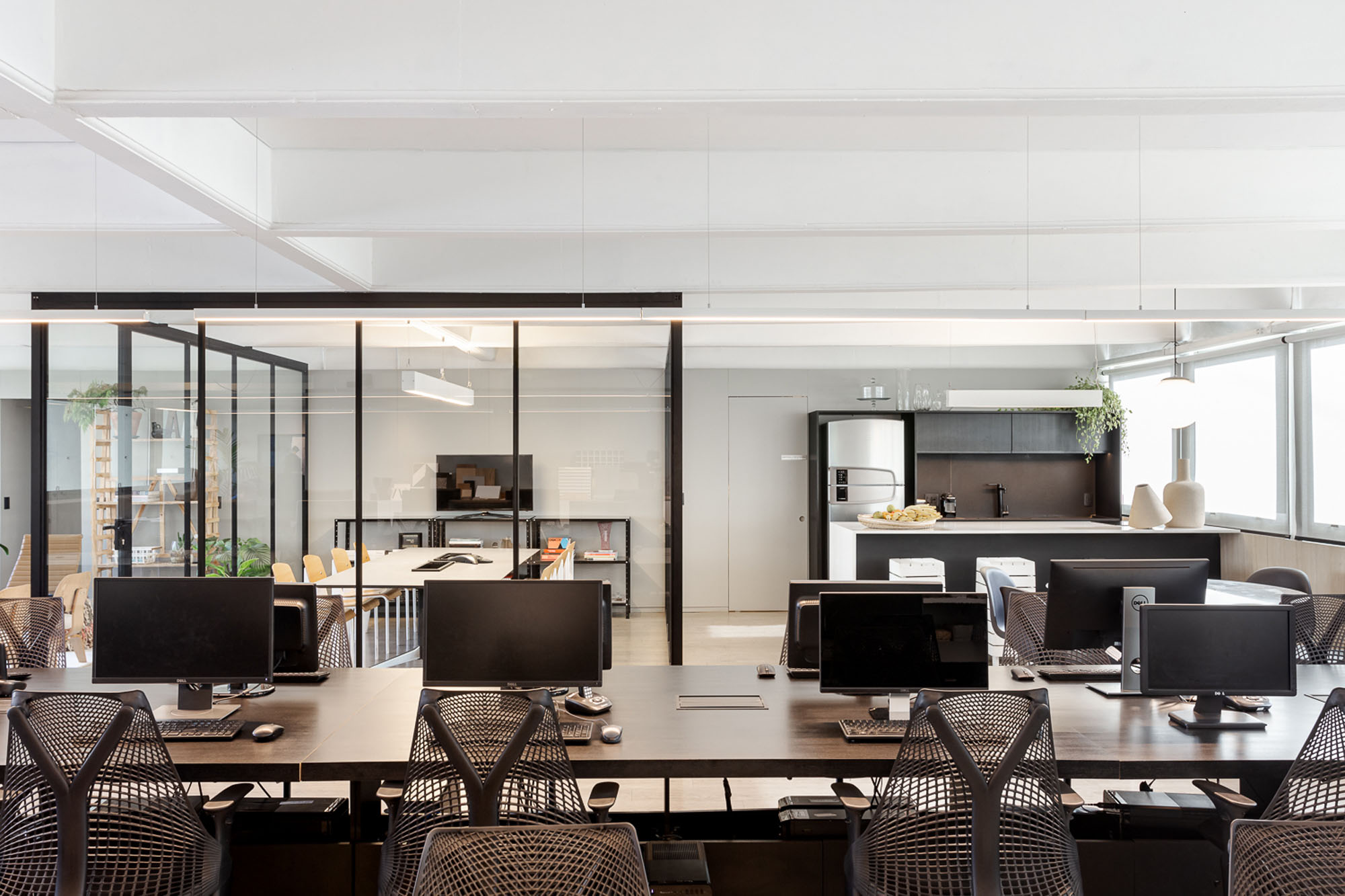
The office has a prevalence of neutral tones, both in the coatings and in the comfortable and ergonomic chairs of Herman Miller. The workstations were executed by Modelo Móveis (Duratex’s Preto Duna pattern), in order to organize the space by disguising computers and electronic equipment.
The vynil floor from Tarkett reinforces the office’s identity and brings a natural tone to the space, reforced by the numerous windows. The luminaires from Lemca and the light gray curtains from Arthur Decor complement the light climate of the space.
Passing through the reception, visitors and guests can find lounges for quick and informal meetings.
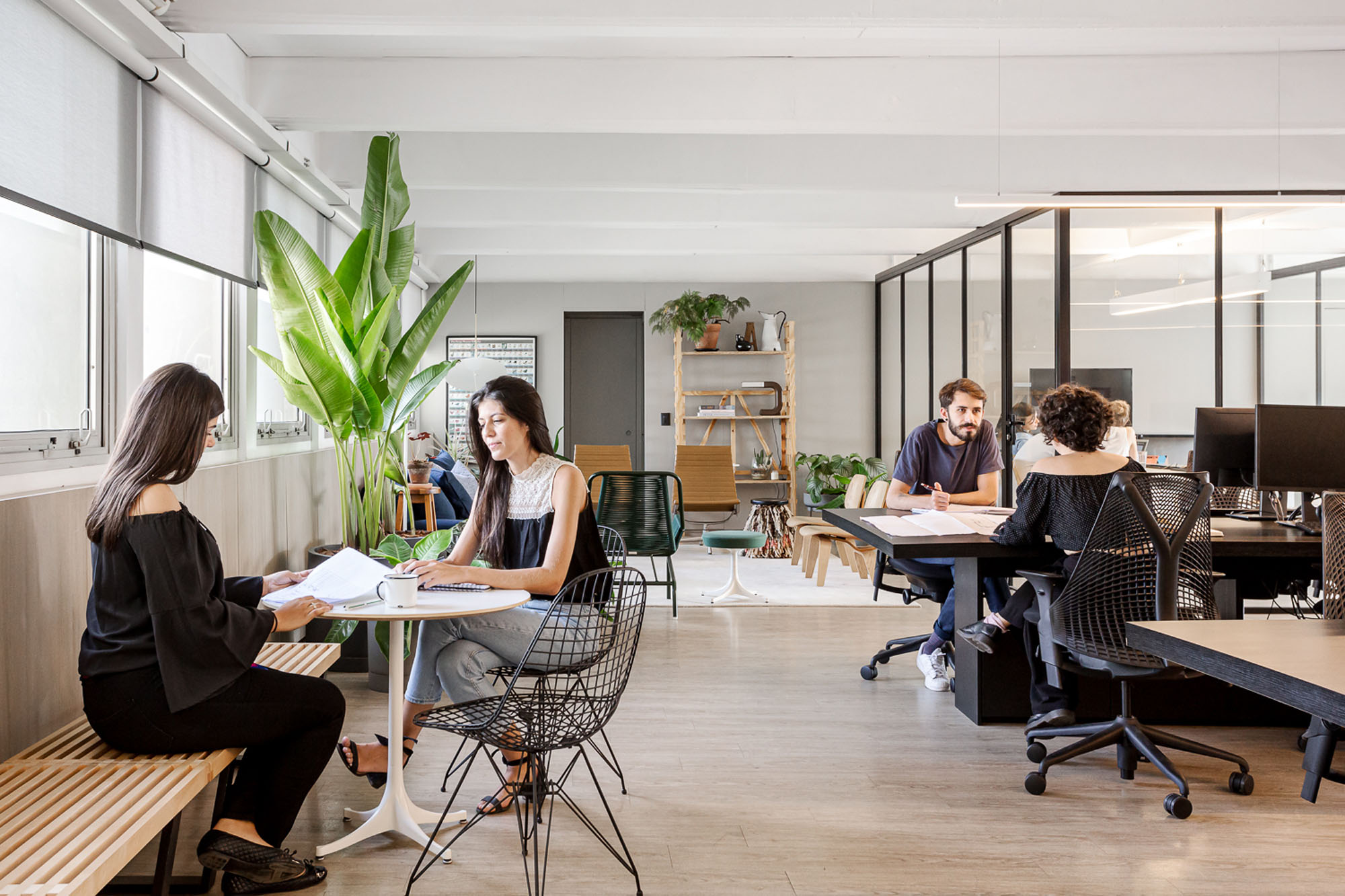
The central meeting room is the heart of the project and ensures the perfect balance between collaboration and privacy. Ideal for moments of concentration and formal meetings, the glass structure from Cinex balances the light and dark tones with elegance.
– MAURÍCIO ARRUDA,
ASSOCIATE AND CREATIVE DIRECTOR
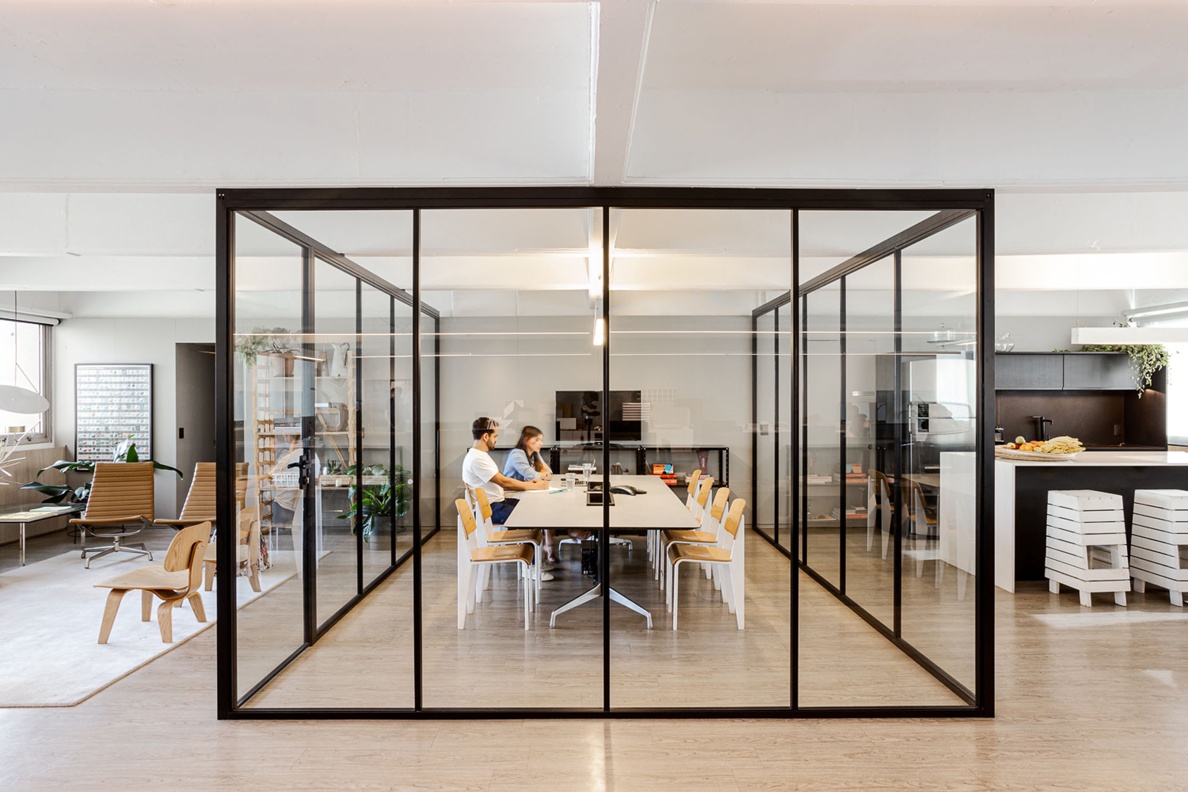
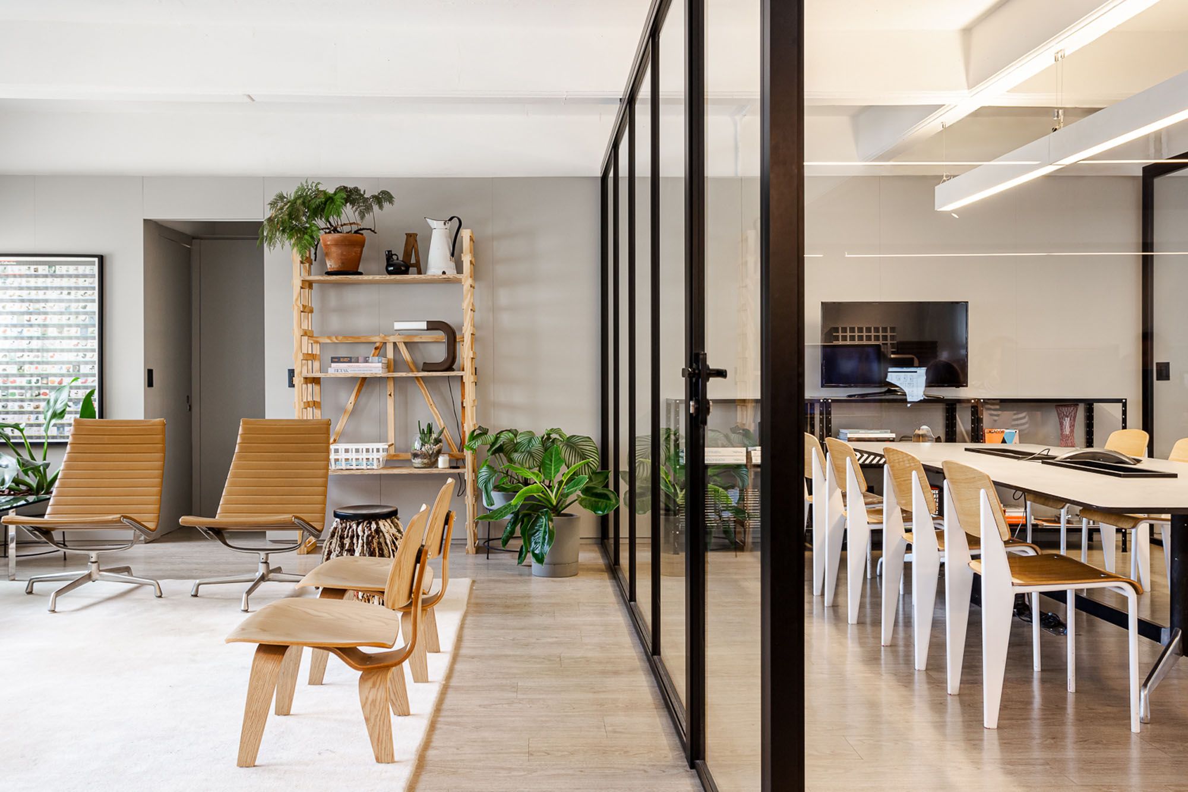
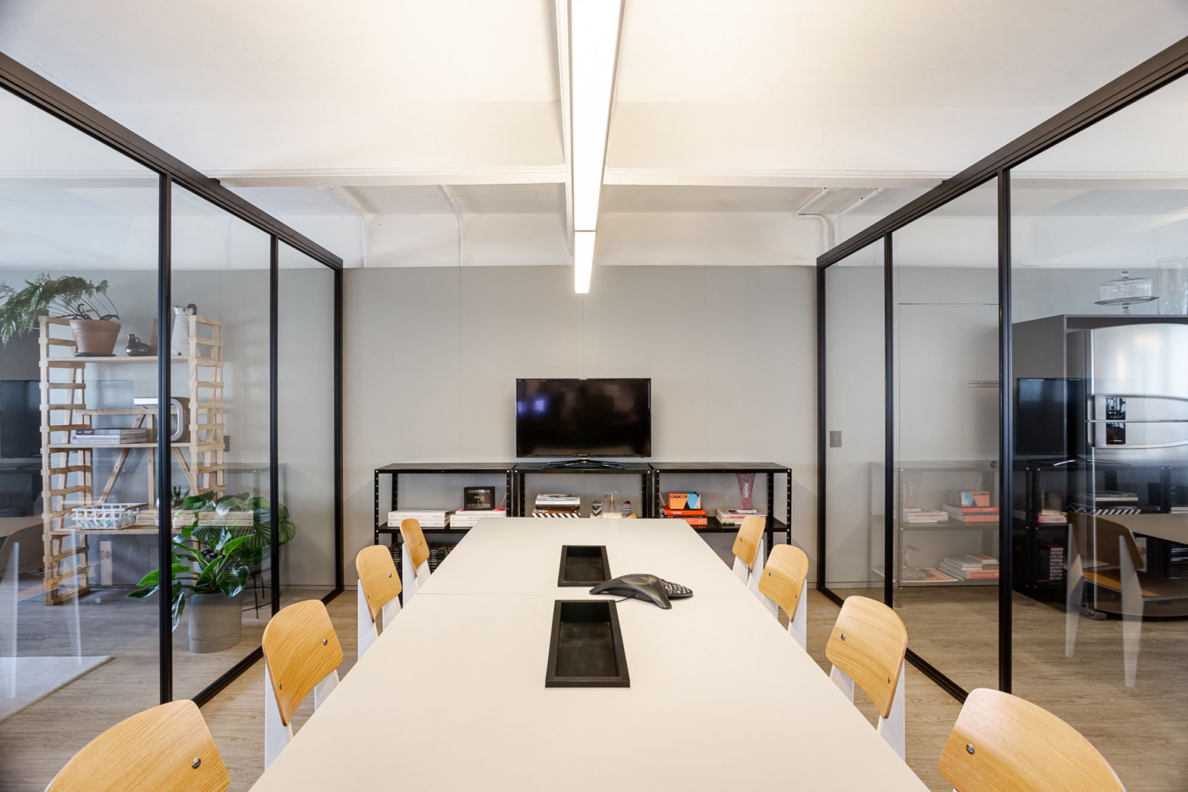
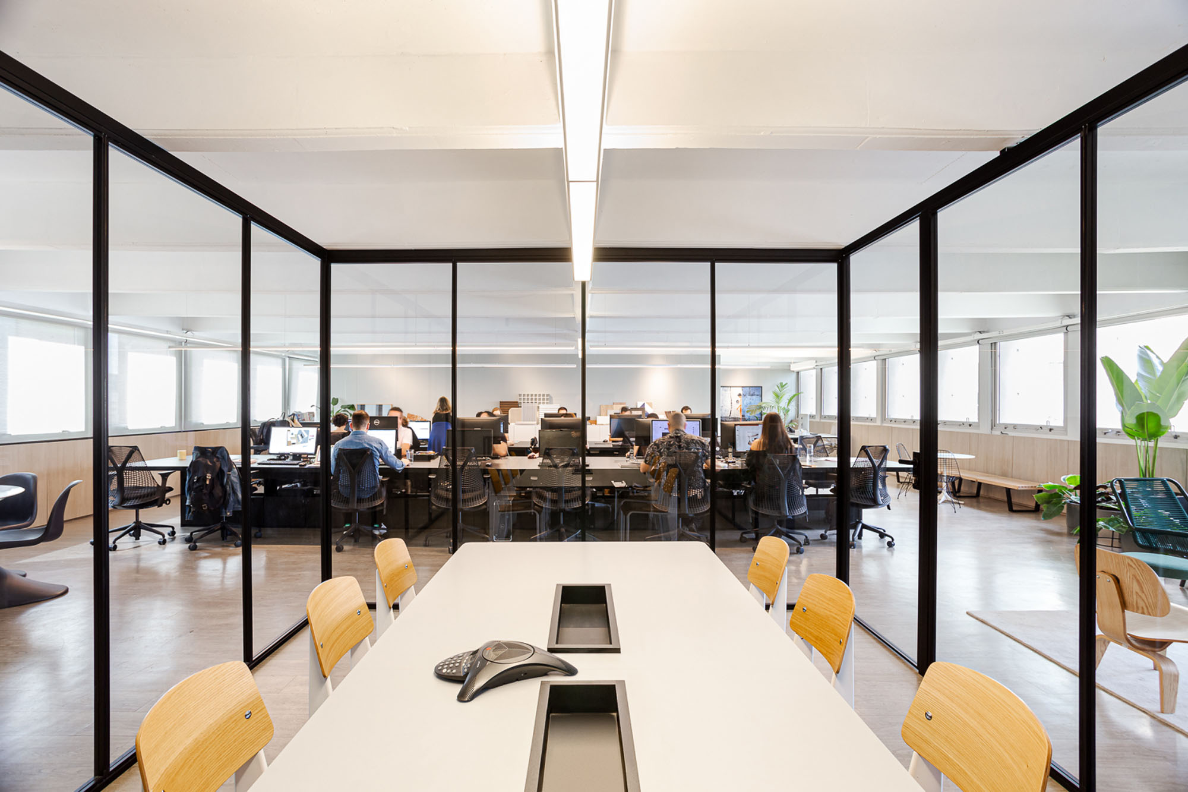
The perimeter of the staff has a multifunctional white cabinet from Modelo Móveis (Duratex’s Branco Ártico pattern): it also serves to store employees’ personal items, it also houses the printer pool and is a support for exposing products and materials used in the projects.
In addition to the Consul appliances, the kitchen has been fitted with a countertop by Riello Mármores in Silestone Blanco Maple and sidewalks of the Londrina line, by Maurício Arruda, which together form a generous living space. In the service area, a library organizes materialities by typologies.
The bathroom design revolves around immersive experiences with fun and complementary colors: yellow and orange. The black countertops, the coatings from Portobello and the white crockery from Deca harmonize the vibrant tones.
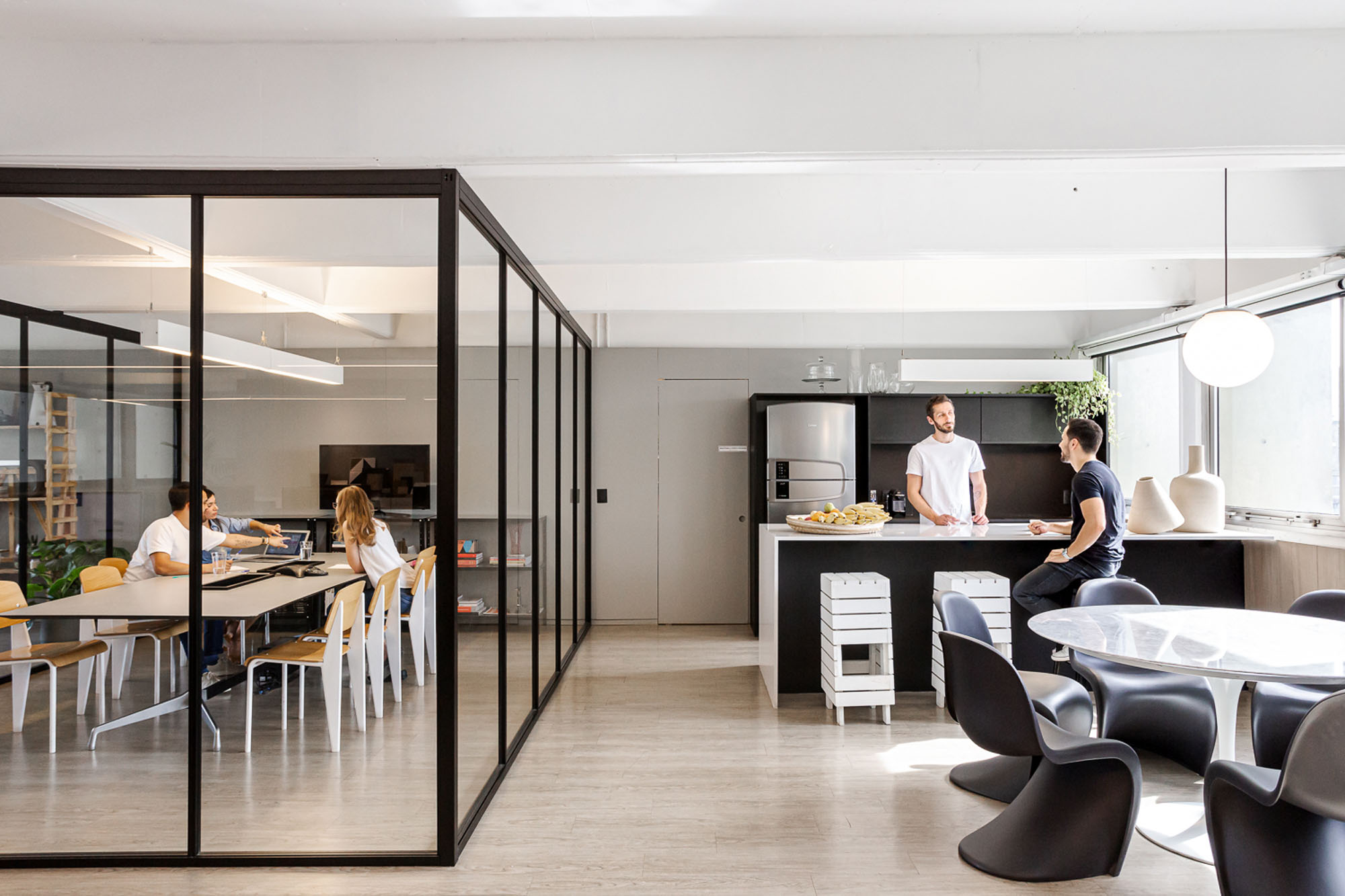
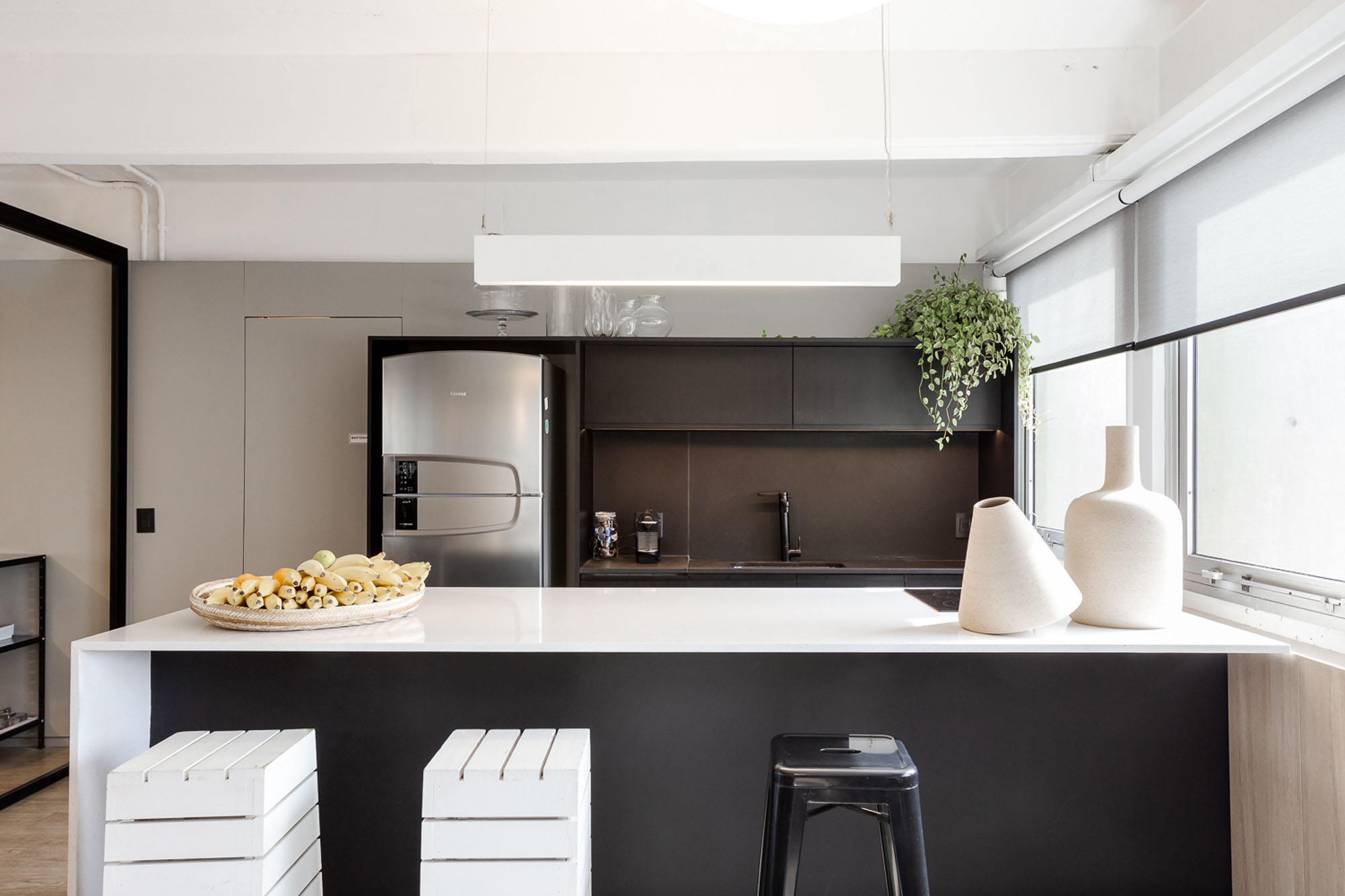
Finally, the decompression space next to the meeting room is the perfect setting for moments for pausing and relaxing. The furniture has pieces of architects’ collection and the navy blue sofa from Abarca Móveis. Besides them, there are pieces of design by Maurício Arruda, such as Poltrona Quintal, and the luminaires of the Universo and Hieyo line, which complete the light climate of the space.
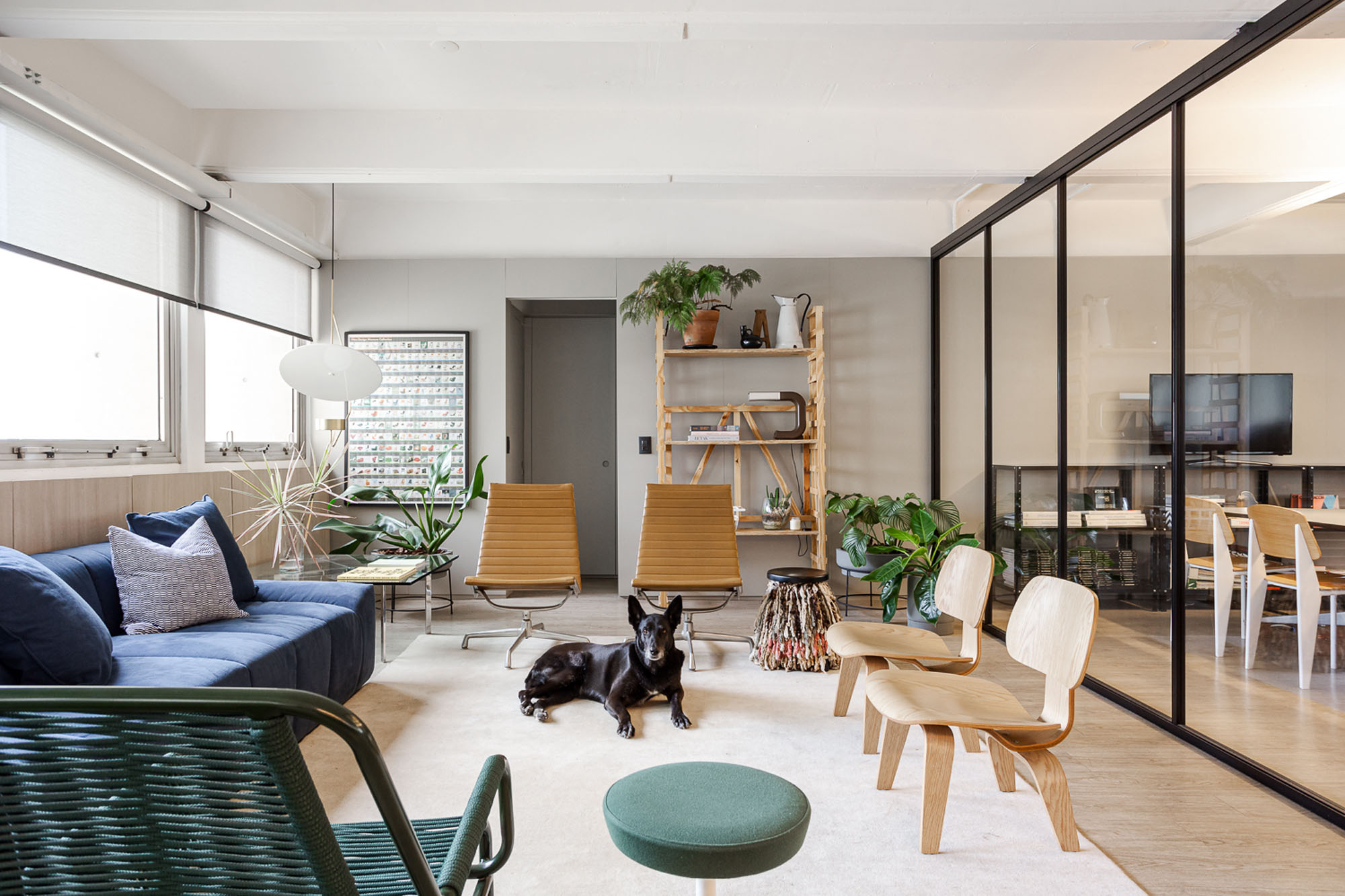
FLOOR PLAN
