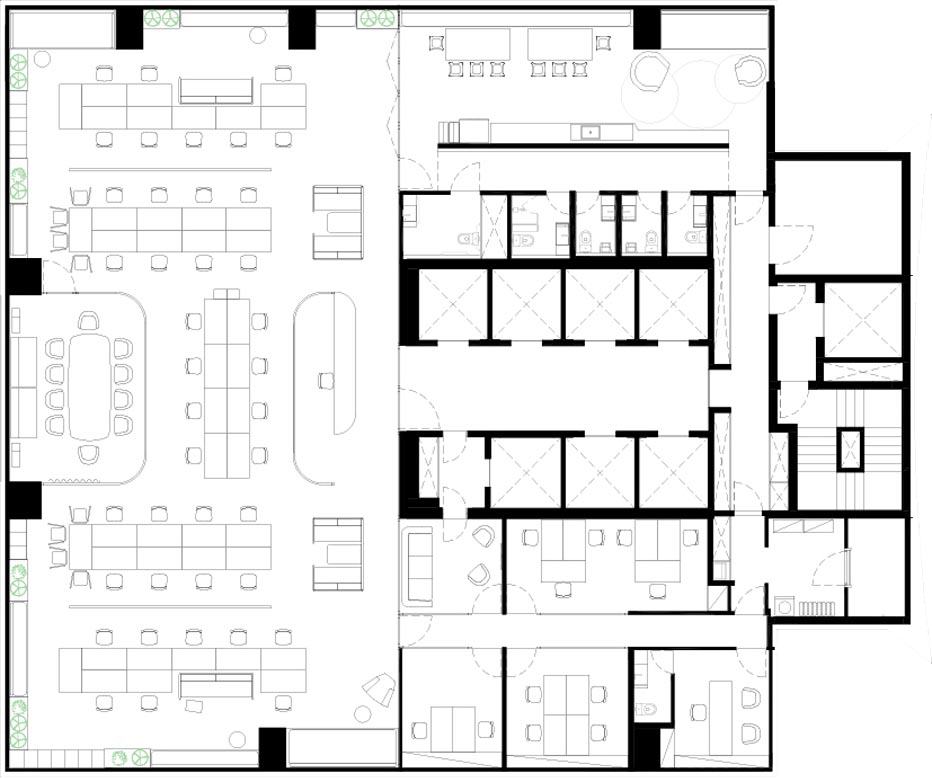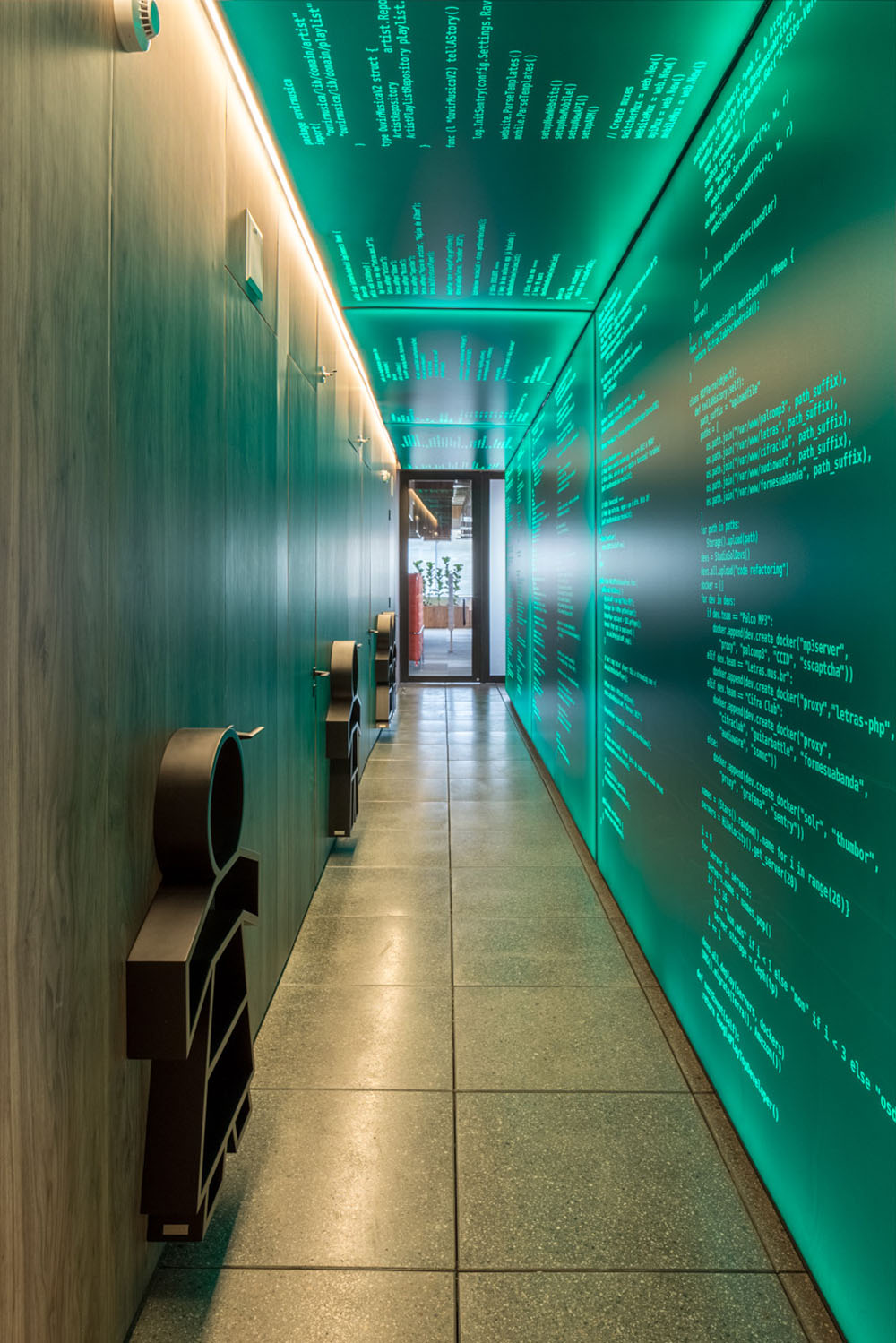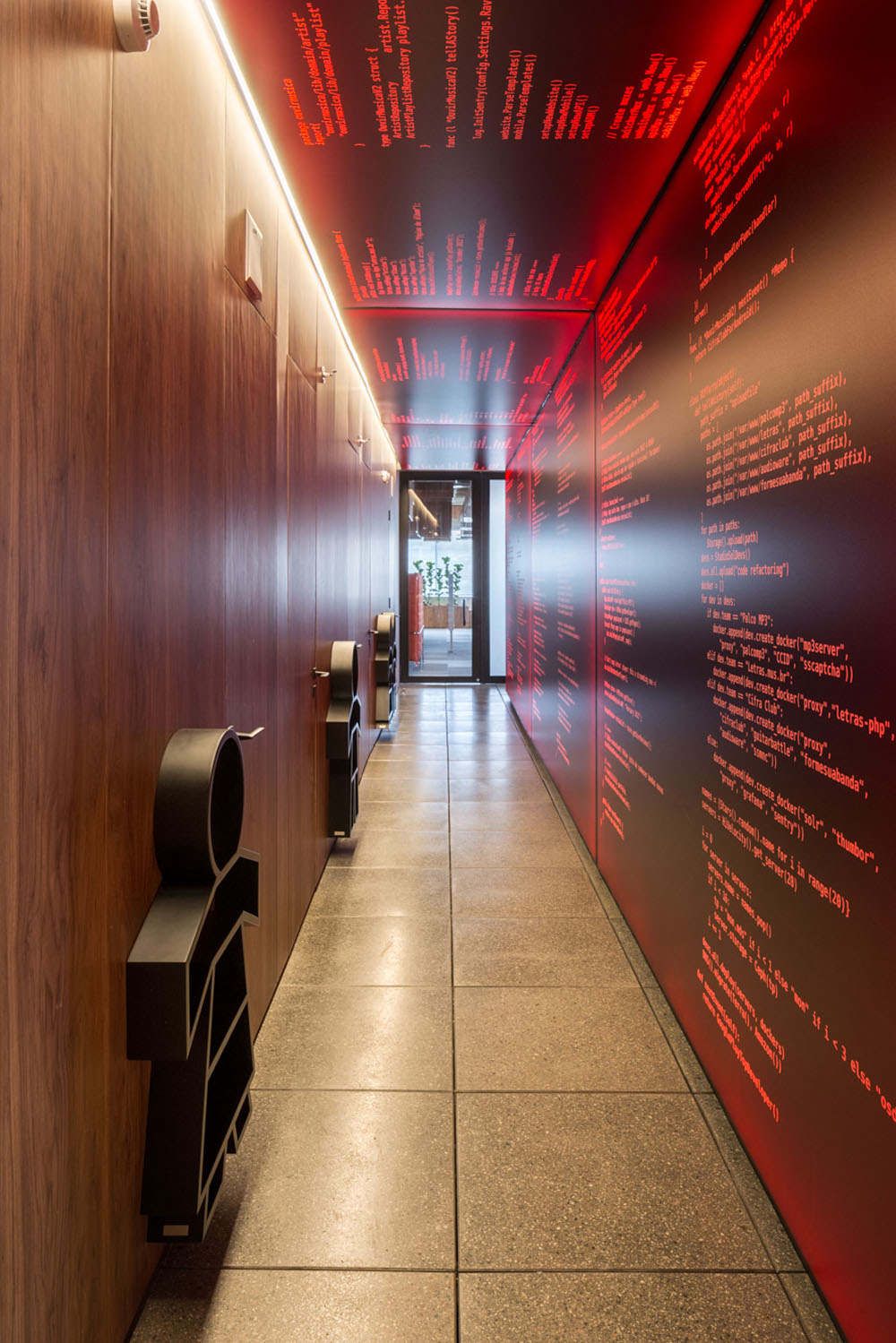STUDIO SOL
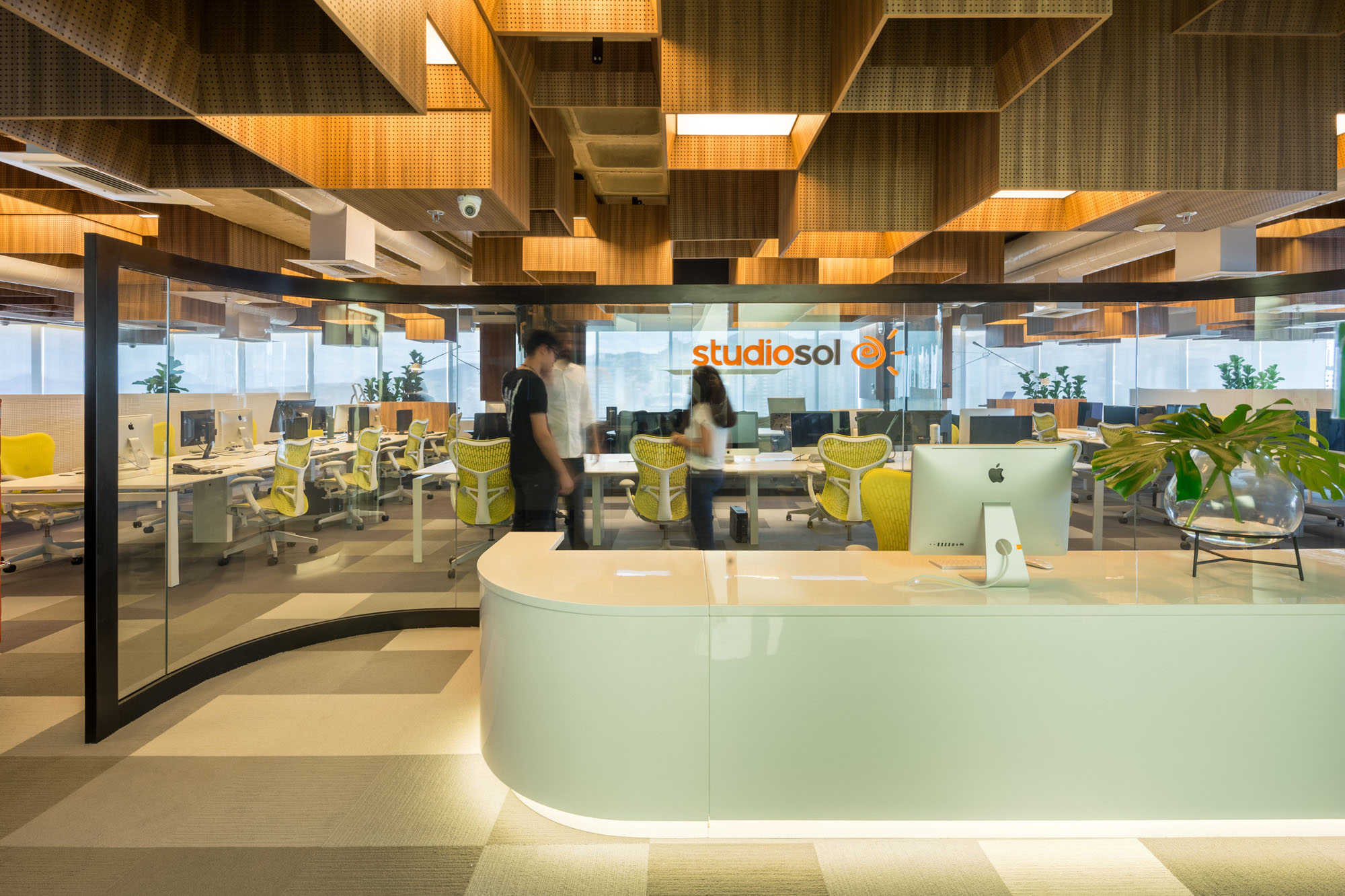
With more than five million hits per day, Studio Sol, which runs the leading websites about music Cifra Club, Letras.mus.br and Palco MP3, will have its 60 people staff in one of the coolest offices in Belo Horizonte.
The 500 square meters (5380 square feet) space was designed to be the second house of the teams and it has the latest technology applied even in the ceiling, where uneven wooden boxes simulate the sinuous shape of a sound wave.
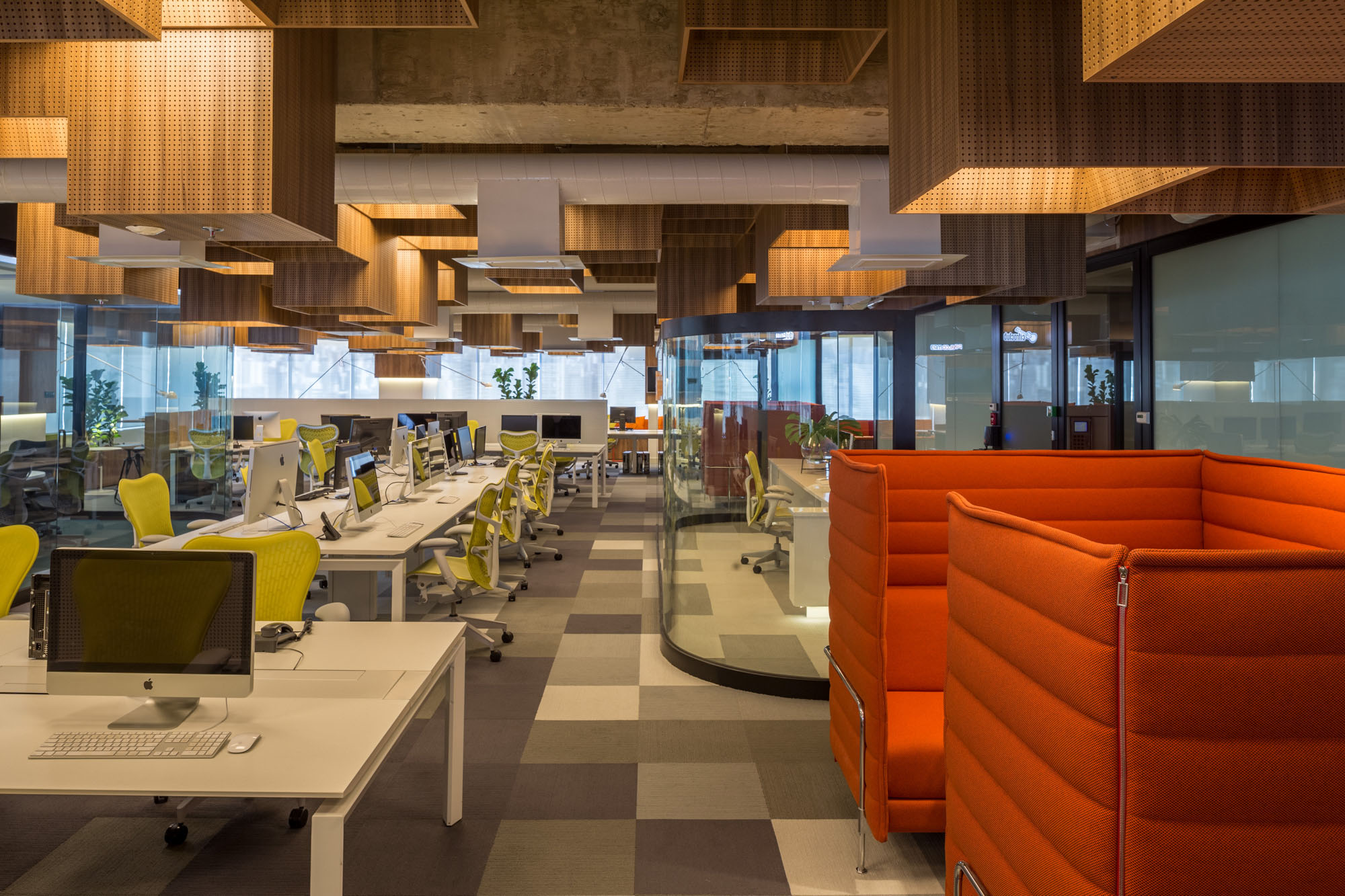
In a survey among employees about their previous workspace, the guidelines that guided the ideation of the project were raised.
The main concept was to bring figuratively the ripples of sound waves through lining elements, which are the focal point of the central space.
Formed by wooden boxes in different sizes, the ceiling, in addition to having acoustic properties, also has automated lighting that changes according to the desired scenario.
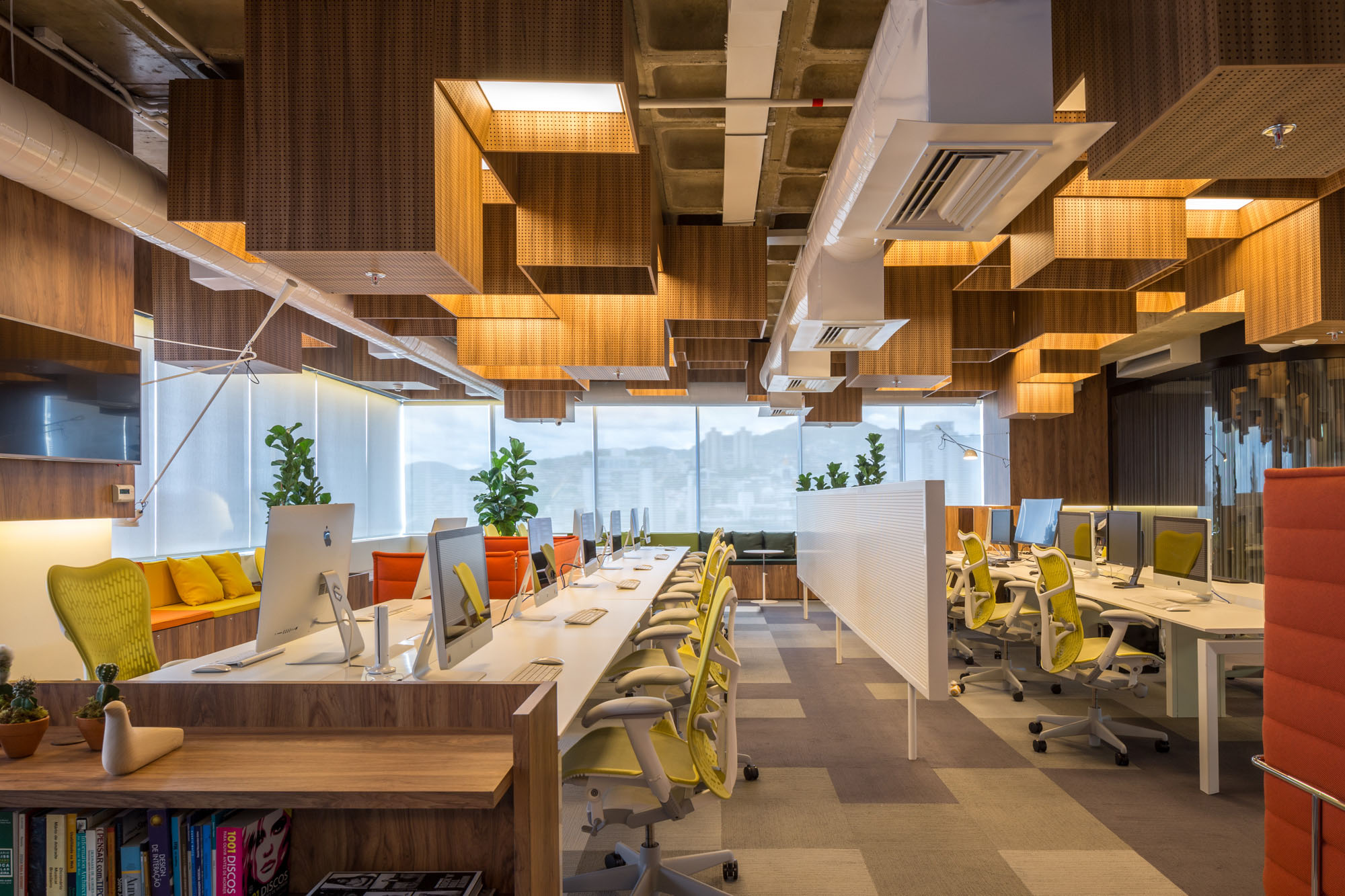
The concentration of people guided the layout of the boxes on the ceiling as well as the layout of the floor. The boxes are lower in areas where there is a greater concentration of people and higher in areas of circulation, creating a wave that covers the entire space. The floor becomes lighter in areas of higher concentration and gets darker in its surroundings.
The office hosts reception, work islands for each team, as well as rooms for formal and informal meetings (which encourage team brainstorming) and more reserved environments for finance, advertising and marketing.
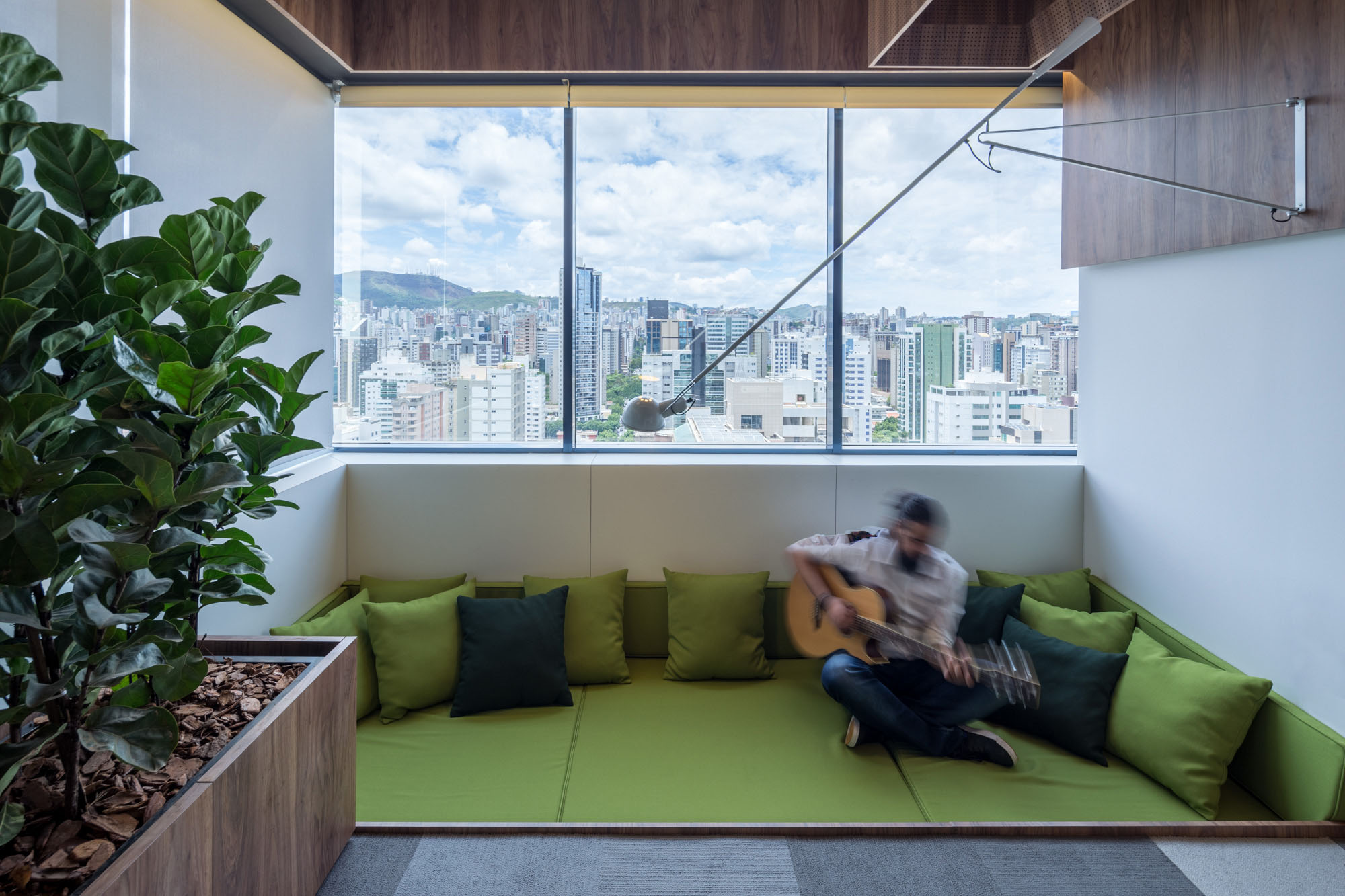
Along the perimeter of the large open work area, sofas, lighting and vegetation suggest moments of relaxation, which can also be enjoyed in the decompression and kitchen area. The work islands have tables and seats in different types, either for moments of concentration or for small informal meetings.
– LAÍS DELBIANCO,
ASSOCIATE AND PROJECT DIRECTOR
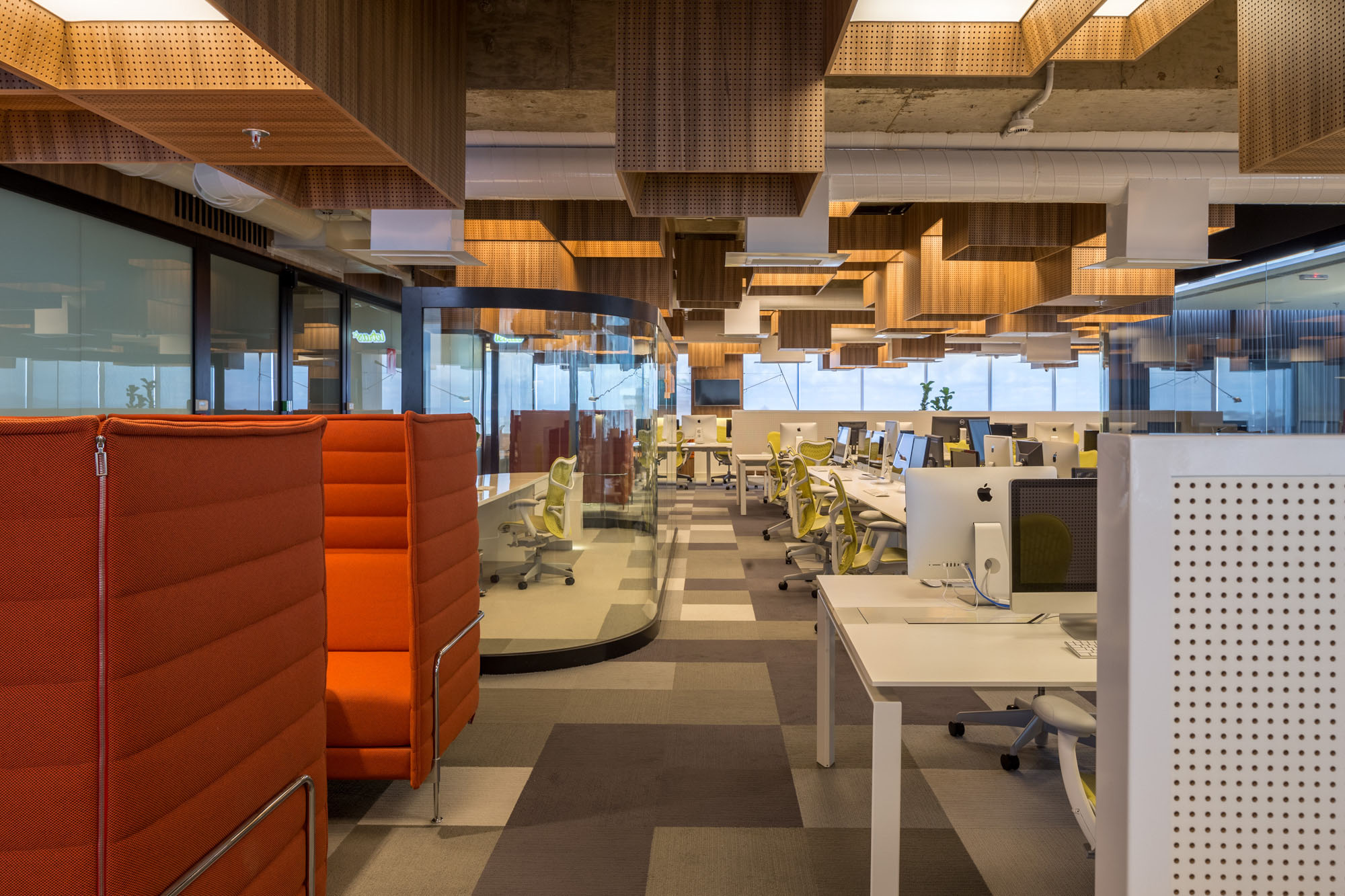
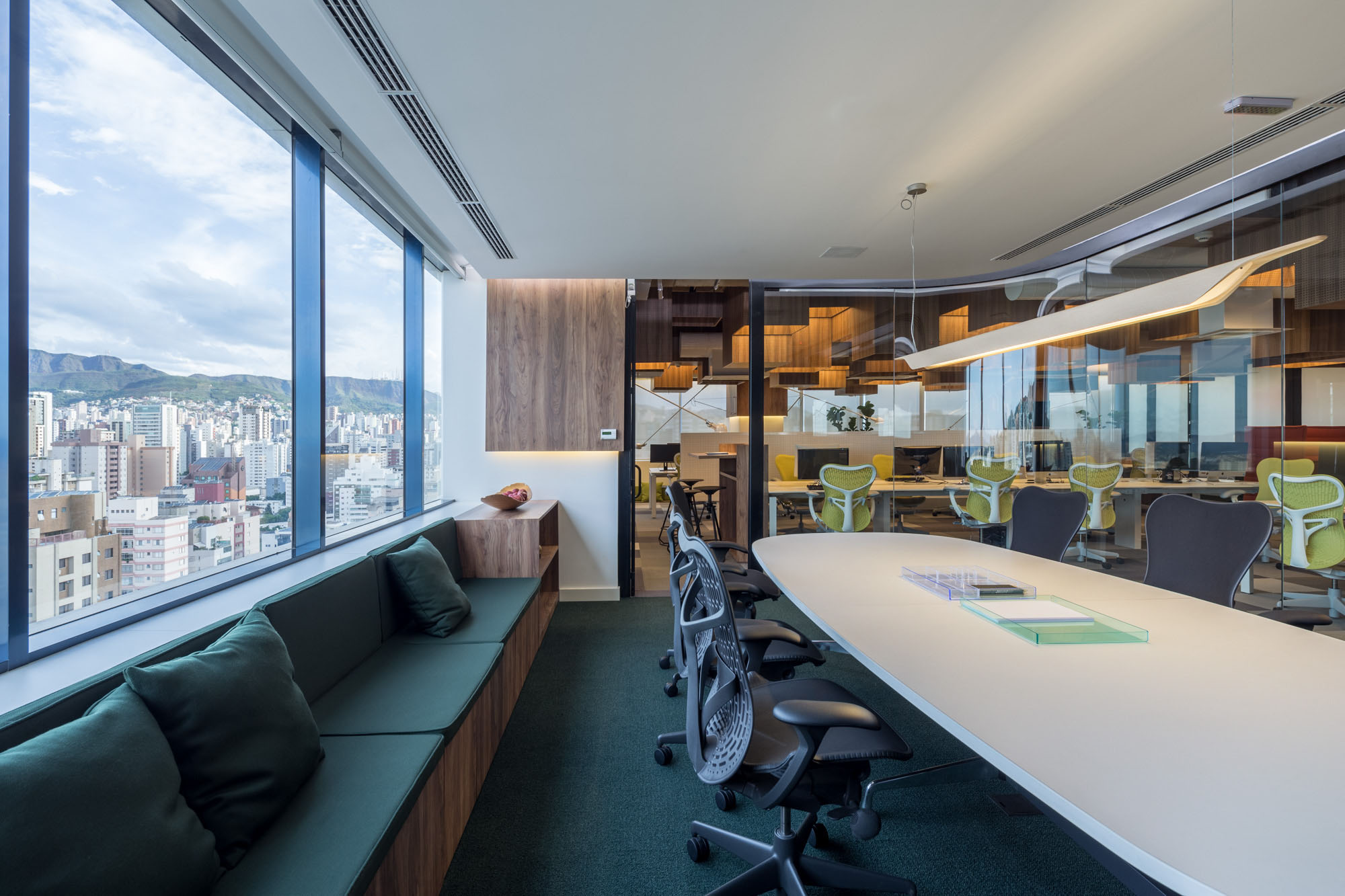
In the reserved rooms, the lining element is different. They received musical instruments hanging from the ceiling through steel cables, being a different instrument repetition for each room. The walls were covered with marquetry panels that refer to the company’s recording studios. On the doors of these rooms there are backlights that title them with words and names from the musical universe.
The main meeting room is a glass aquarium with automated curtains that sometimes reveal or hide the interior. It is equipped with audio and video technologies, meeting support furniture and dimmable lighting.
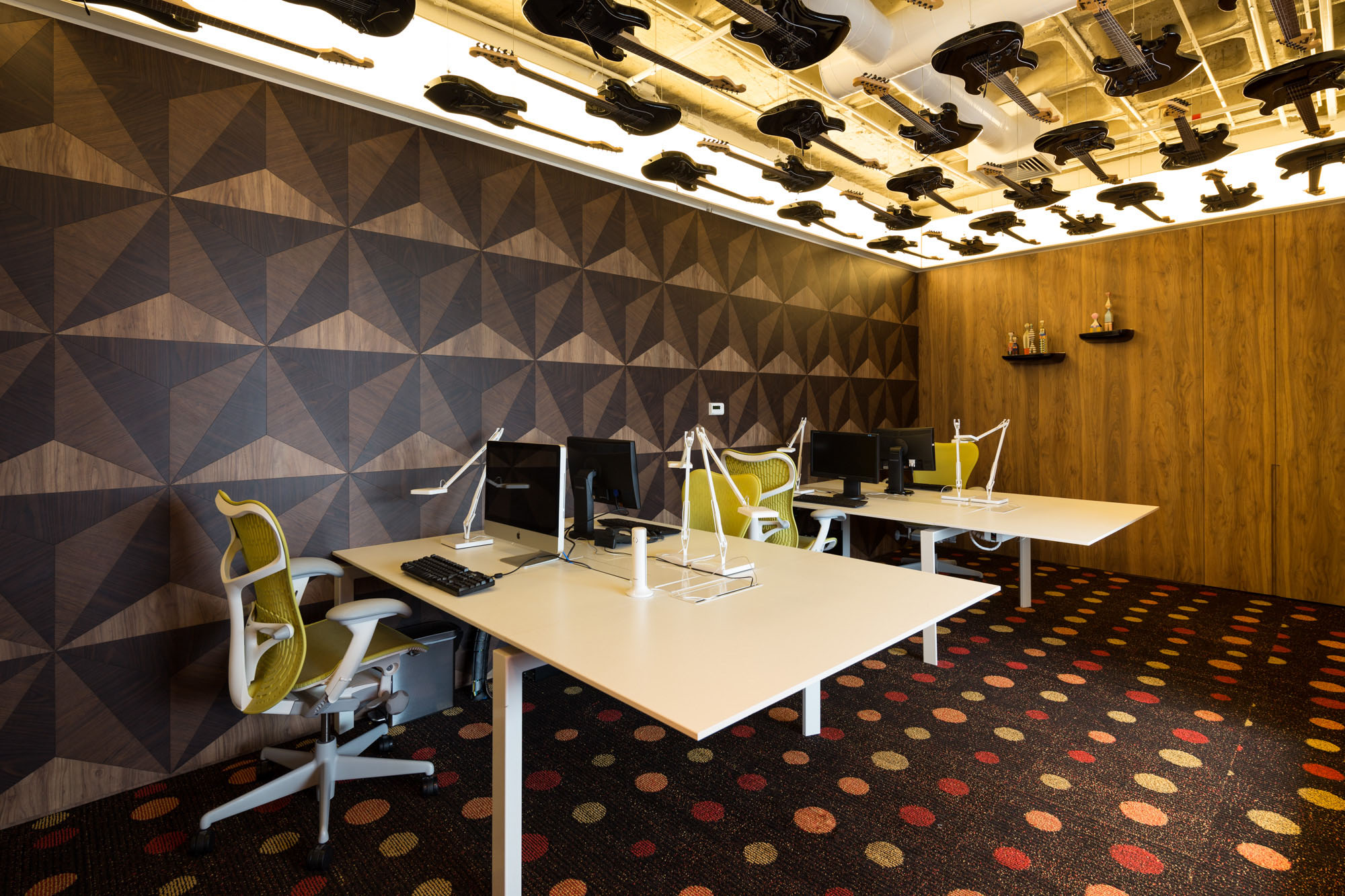
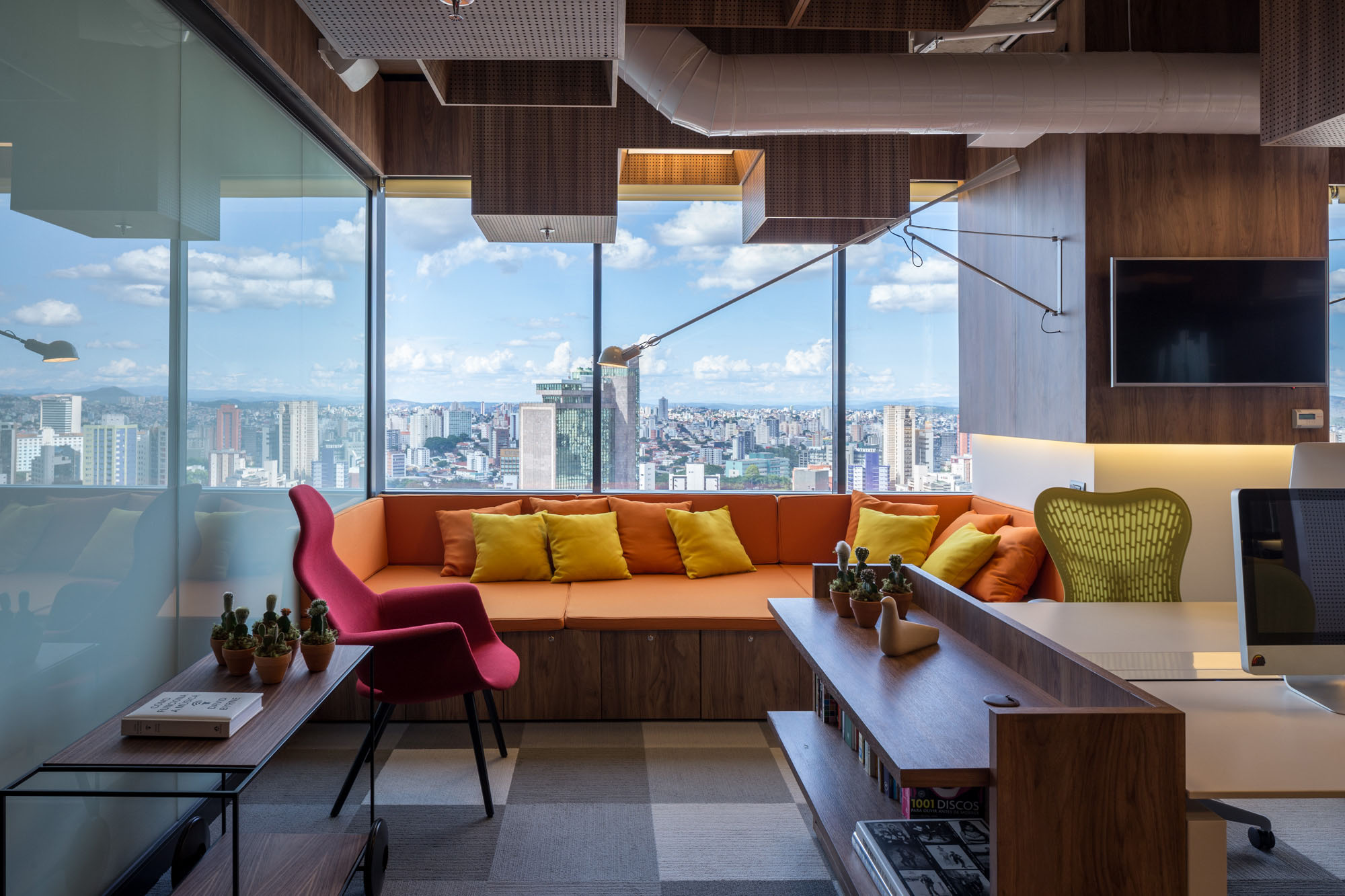
The decompression area consists of kitchen, pantry, and TV room with games. A large suspended red volume houses all the equipment and devices used in this environment. In the pantry are long tables with benches and chairs. Next to it is the games and video games area with sofa, armchair, swing and musical equipment.
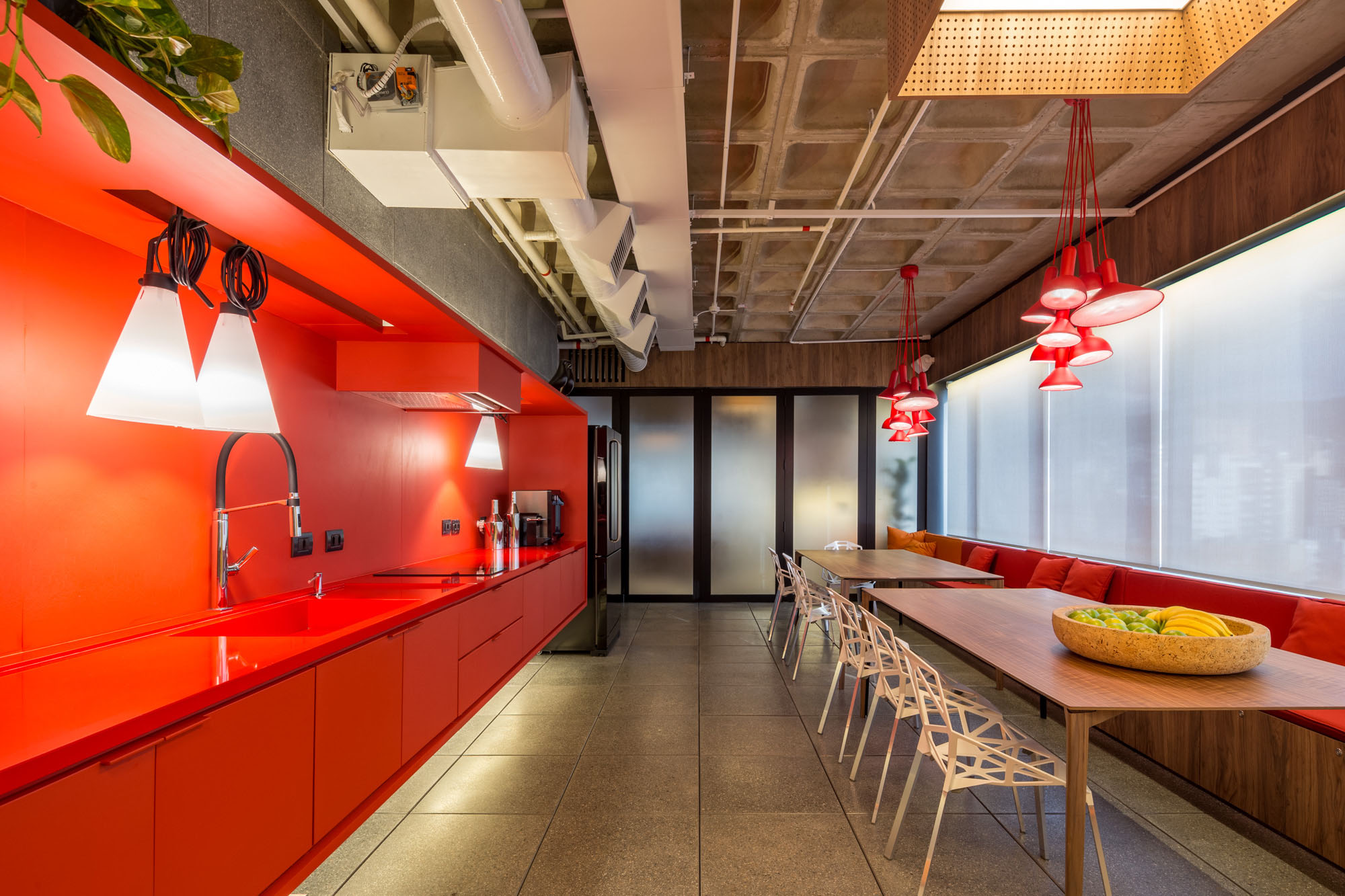
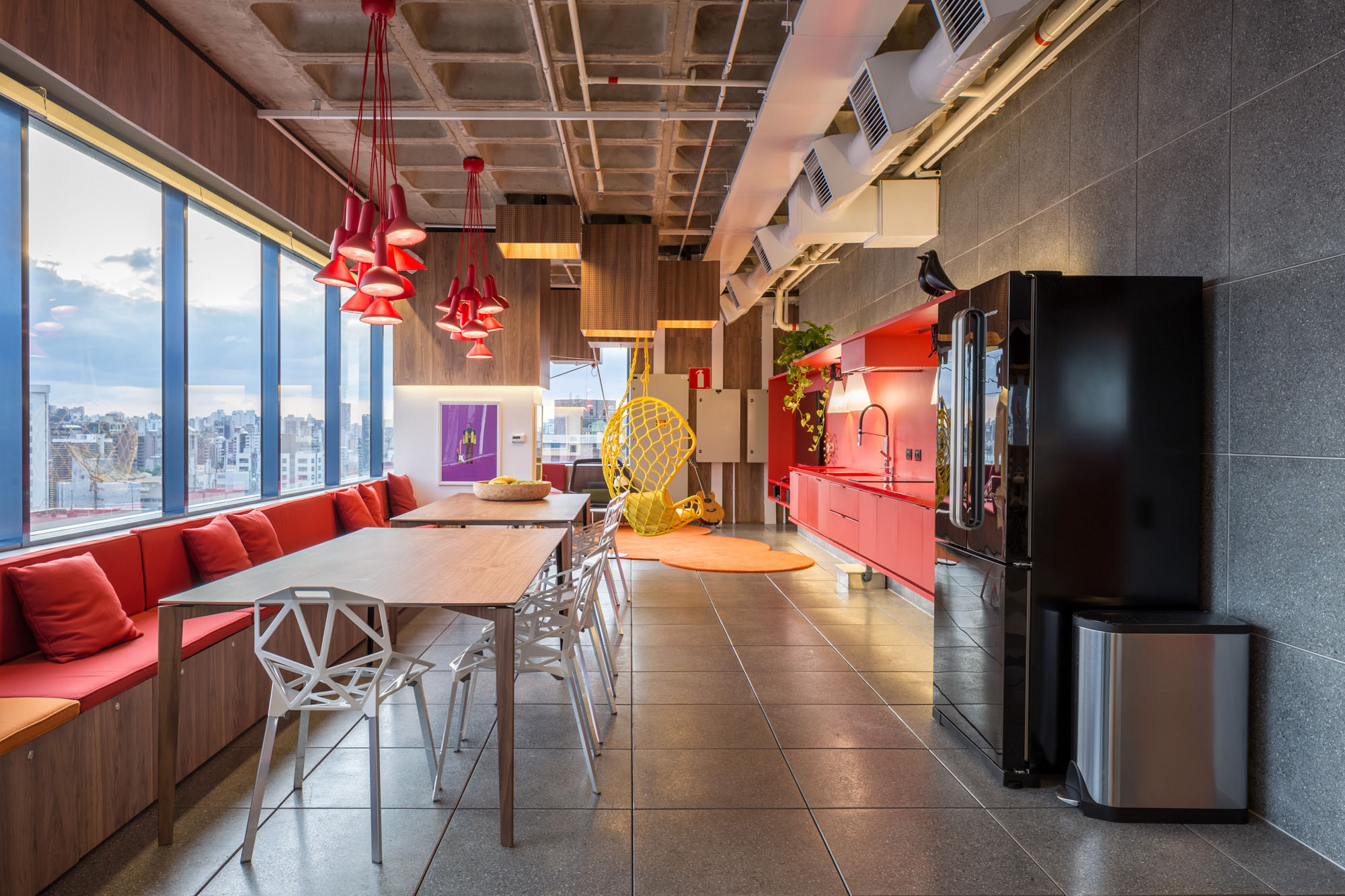
The control of water consumption is the employees’ responsibility: a backlit panel in the hall and toilets decorated with programming language, changes its color according to the limit of use – green means that everything is perfect, yellow means state of alert and red indicates that saving must start immediately.
With LEED certification, the entire project will offer power solutions, from lighting to appliances and computers.
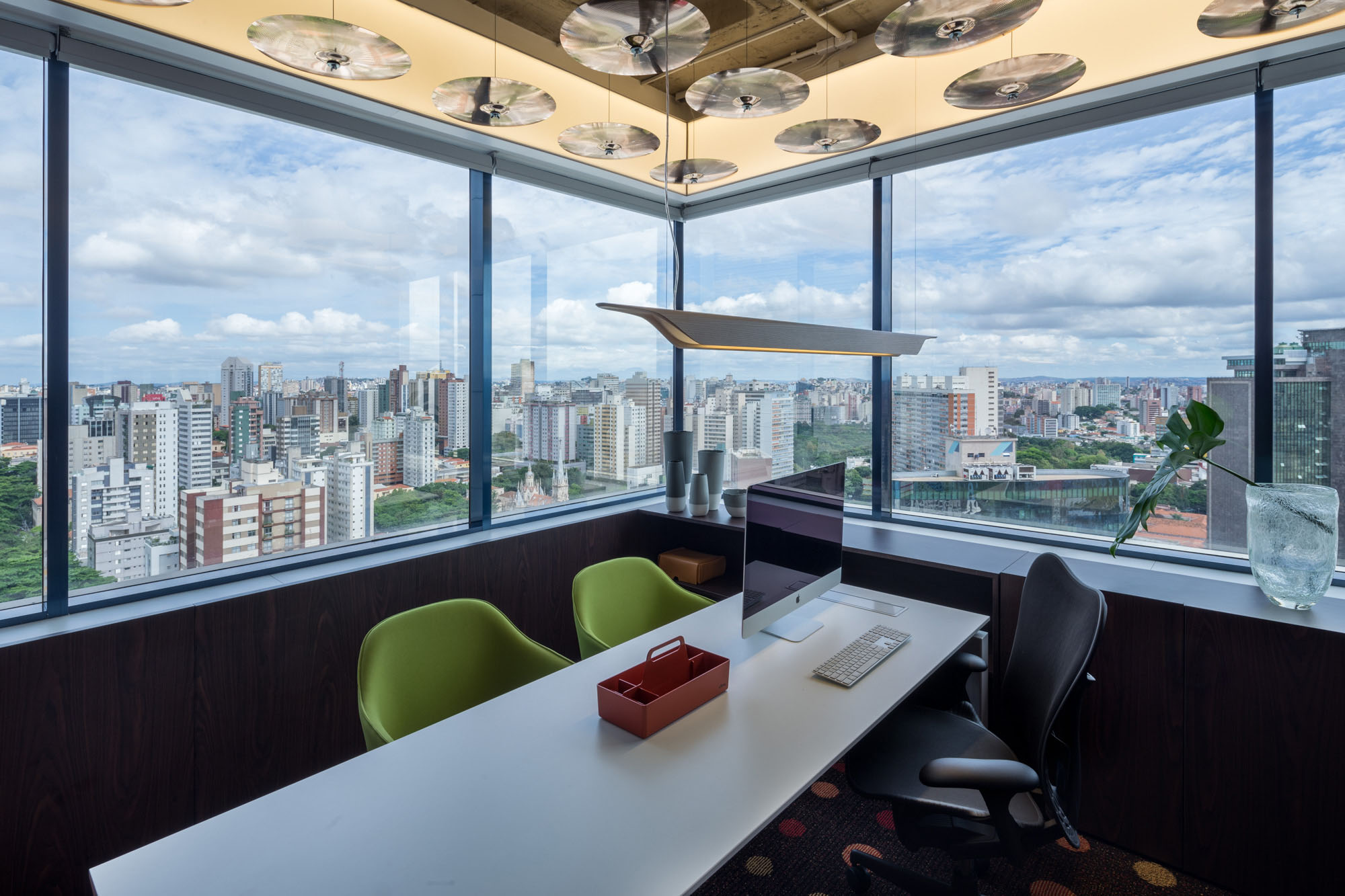
FLOOR PLAN
