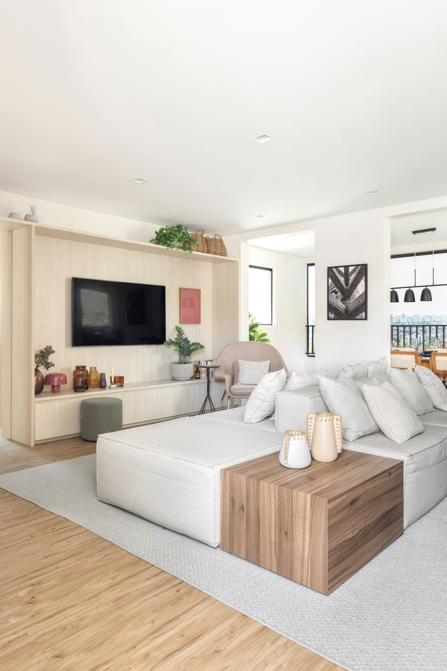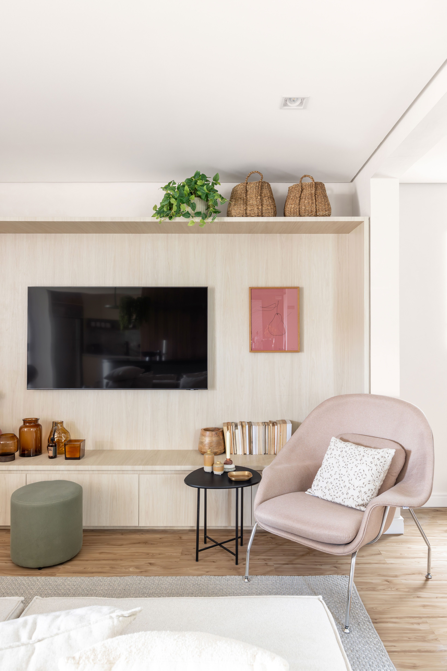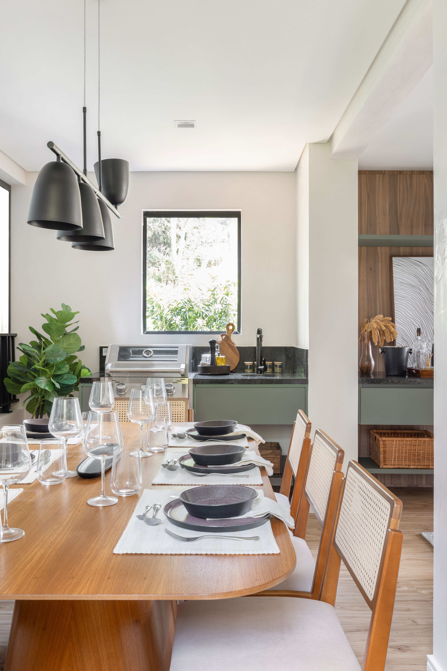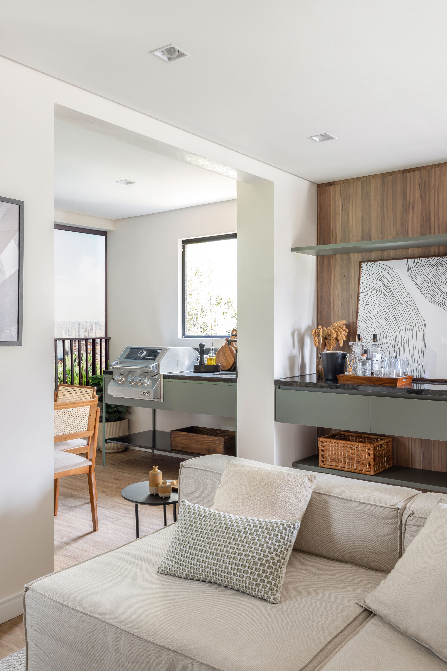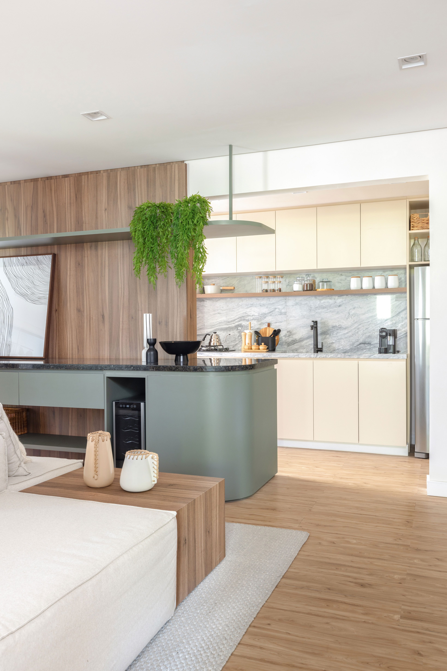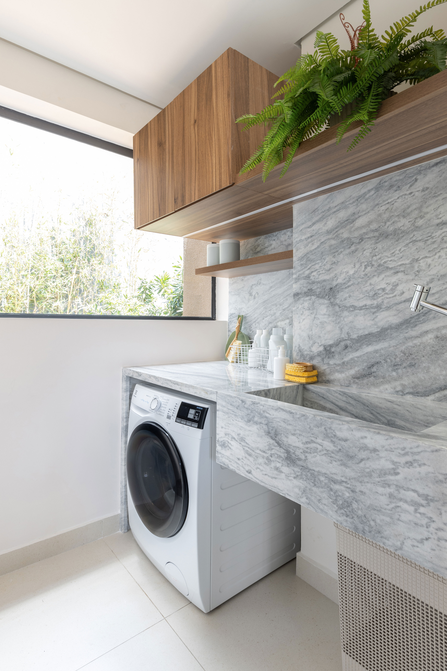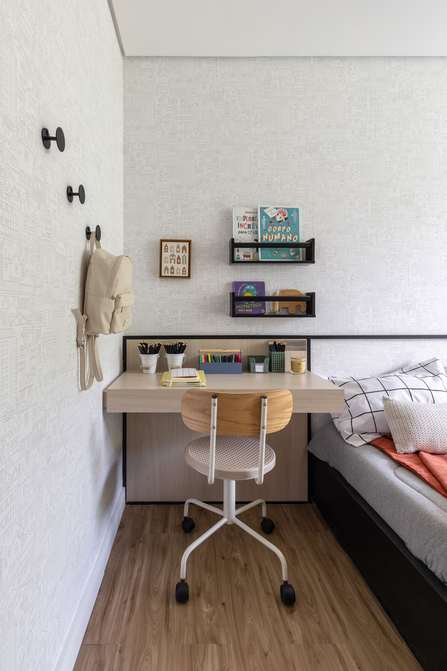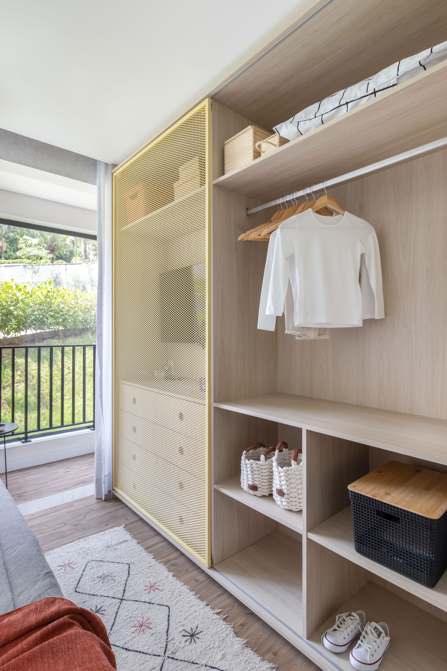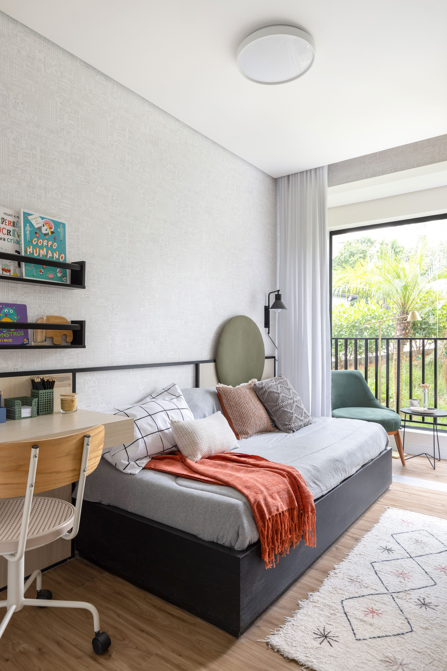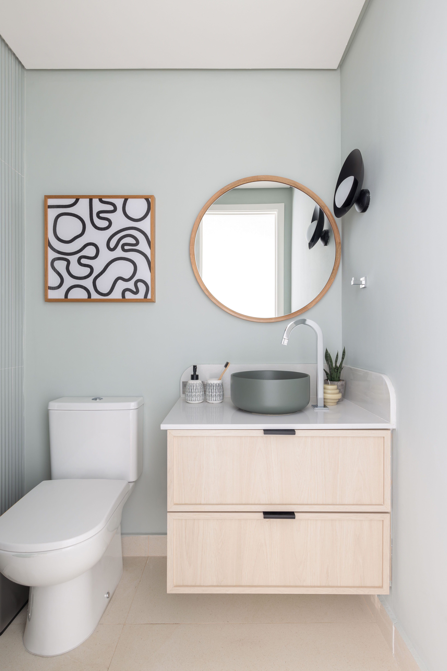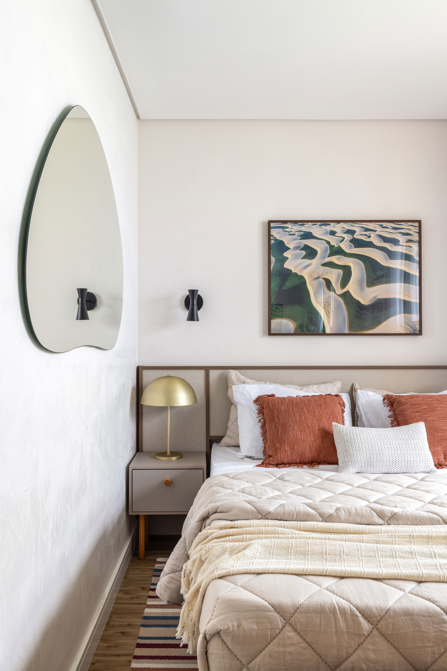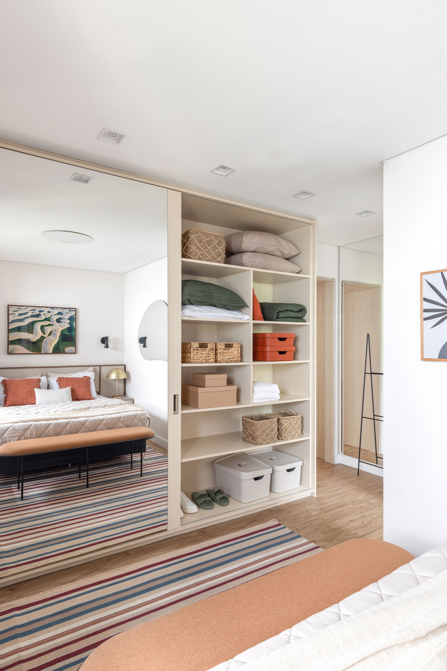SONETO CASEMIRO
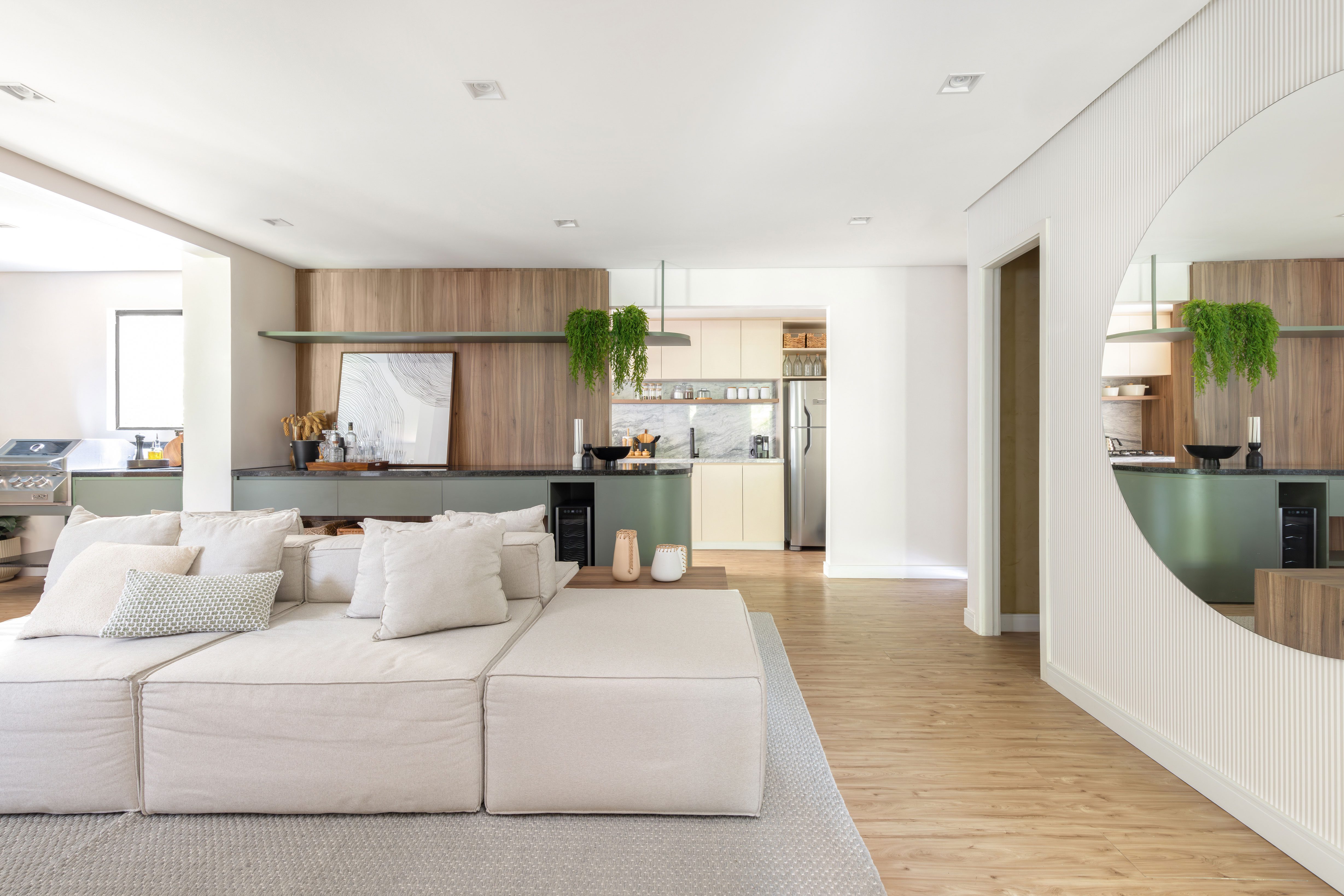
The decorated apartment Soneto Casemiro, designed for development company Benx, is an ode to the modern family’s contemporaneity and practicality. The 87 m² are divided into two en suites and an integrated living space that includes a kitchen, living room, dining room and balcony.
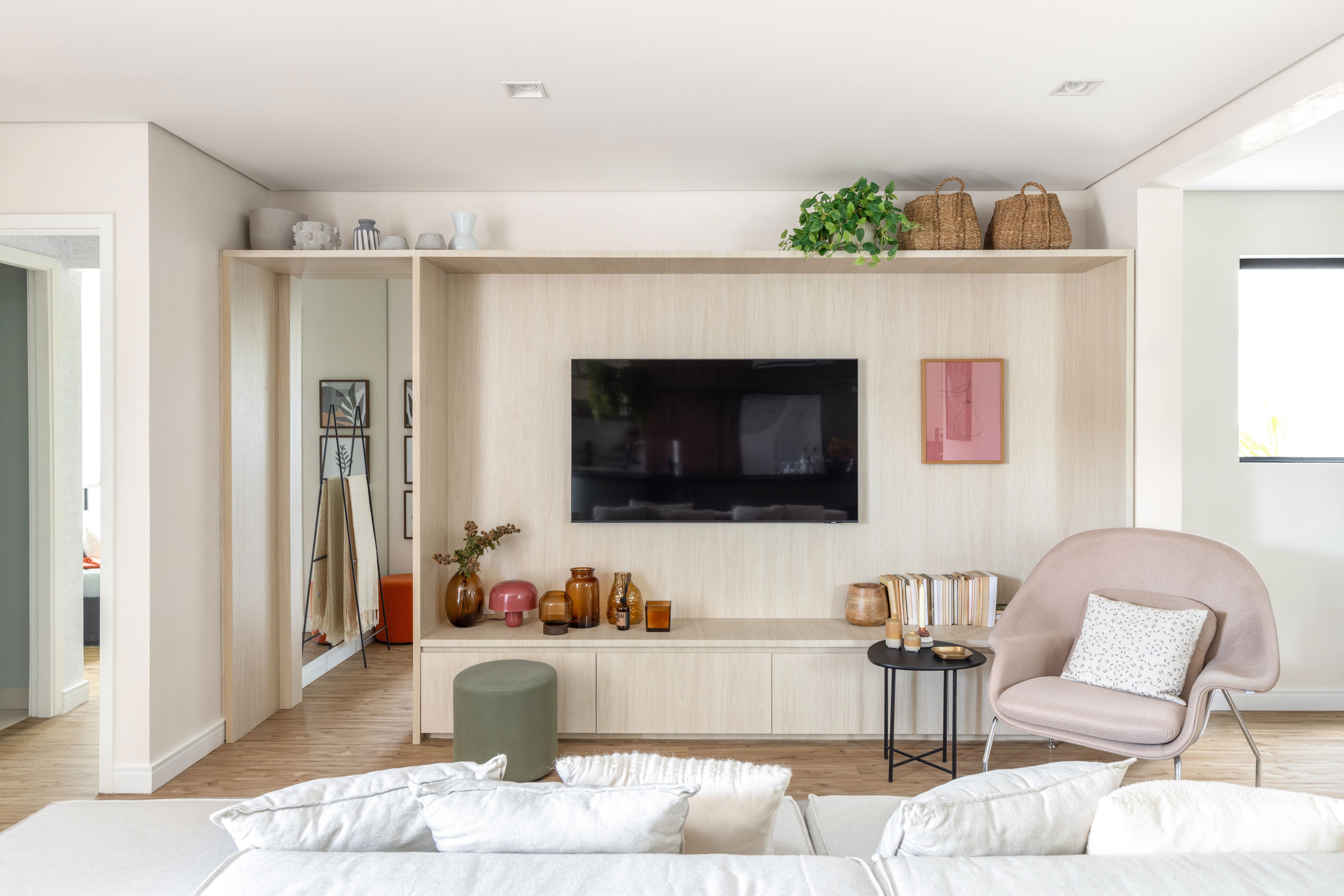
Right at the entrance, resident and visitors come across the island sofa, designed especially for the project, which allows the living area to be divided into a TV room and a social area – this side facing the bench with granite São Gabriel on top. The green cabinetry provides storage space, serves as a support for the kitchen, houses the bar and intensifies the connection with the balcony.
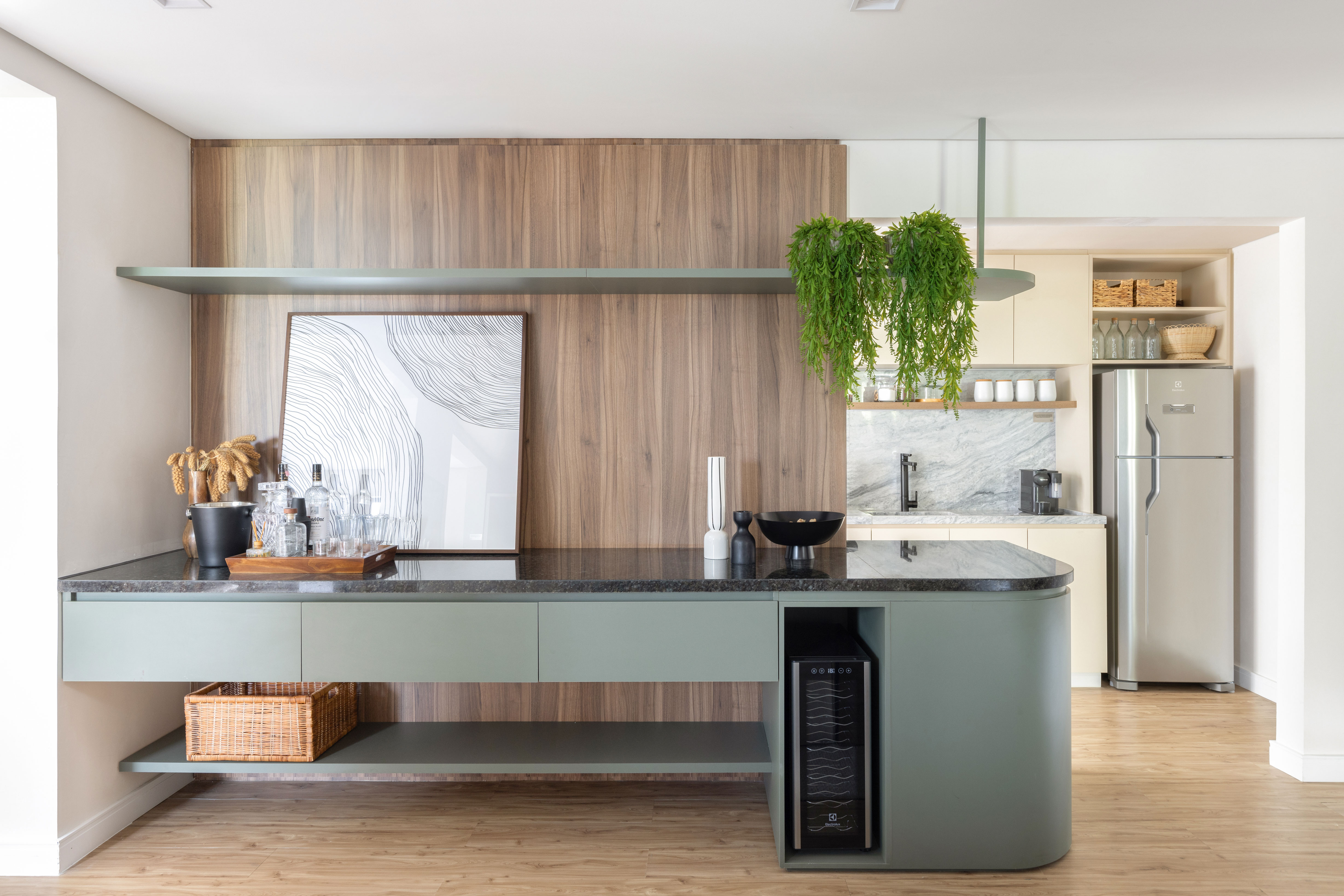
The green cabinetry was designed to build-in the Strongrill Professional electric grill, positioned just below the window in order to make the use on a daily basis easier. The room with its eight-seater dining table has the atmosphere of an outdoor leisure area.
The contemporary-style design combines functionality with warmth. This result was achieved by designing an intelligent layout and choosing modern furniture and materials that are easy to maintain.
– FÁBIO MOTA
FOUNDING PARTNER OF TODOS ARQUITETURA
Framed by the living room is the kitchen, with its countertop and backsplash made of marble Espírito Santo. The light-toned room presents the same vinyl flooring Marie, from Quick Step, that covers the floor throughout the apartment, except in the wet areas – such as the laundry room, which features off-white porcelain tiles Karst, by Portobello.
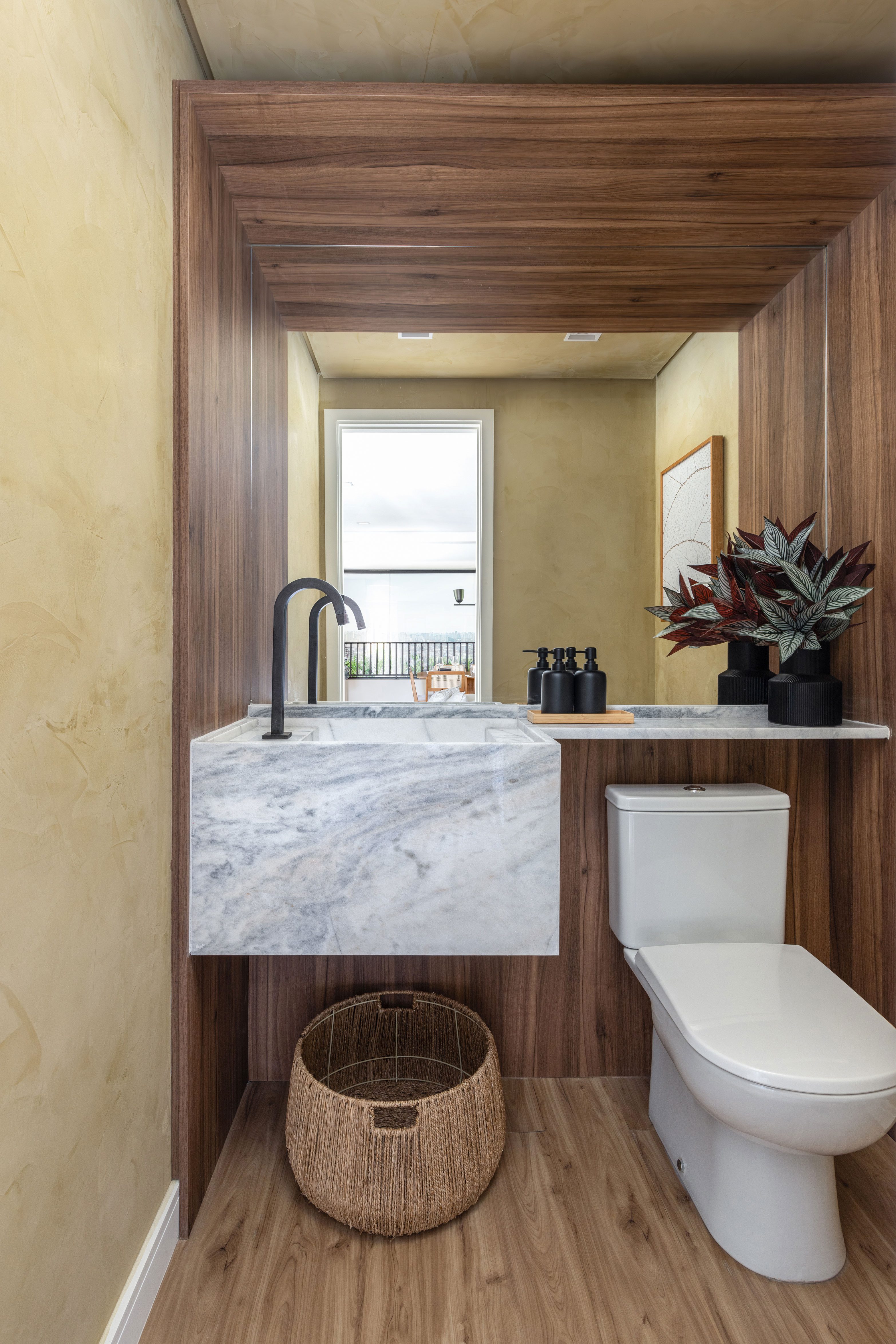
In the private area, the original floor plan had three en suites. In our project, one of them was incorporated into the living area and the bathroom was transformed into a half-bath. There, marble Espírito Santo appears on the countertop and extends itself as a shelf above the toilet. To create an impacting décor, a wooden box frames the space.
The second en suite was designed for a child aged 10. The color palette has touches of yellow and green, but prioritizes a neutral base. A clever solution for making the best use of space was to place the television inside the closet. There, it also takes advantage of the depth of the furniture piece.
The headboard of the bed is composed of a custom-made metallic base and a cushioned backrest, which ensures comfort when watching TV. The structure extends itself to one side of the room, serving as a frame to a study table. Another good choice is the wallpaper from House D Wallpapers, with a timeless design that can accompany different stages of the growing child.
The circulation space is highlight in the master bedroom. The room fits comfortably a closet and a bedroom with two large mirrors. One of them is positioned on the single closet door. It hides the clothes rack and 10 drawers, but keeps the shelf of niches at sight. To complement the spacious room, a bench at the end of the bed serves as a chaise lounge and a surface to place the clothes while dressing.
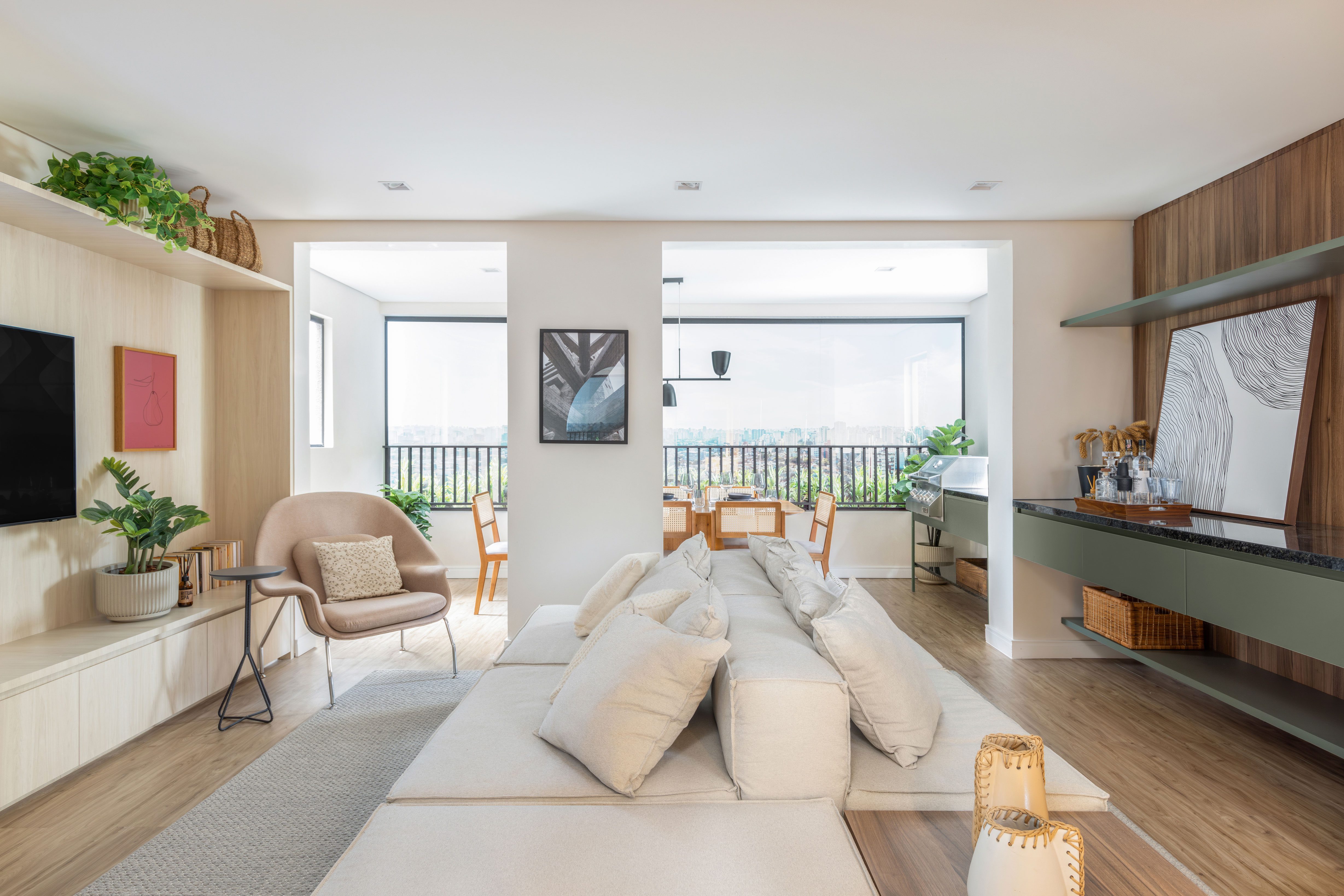
FLOOR PLAN
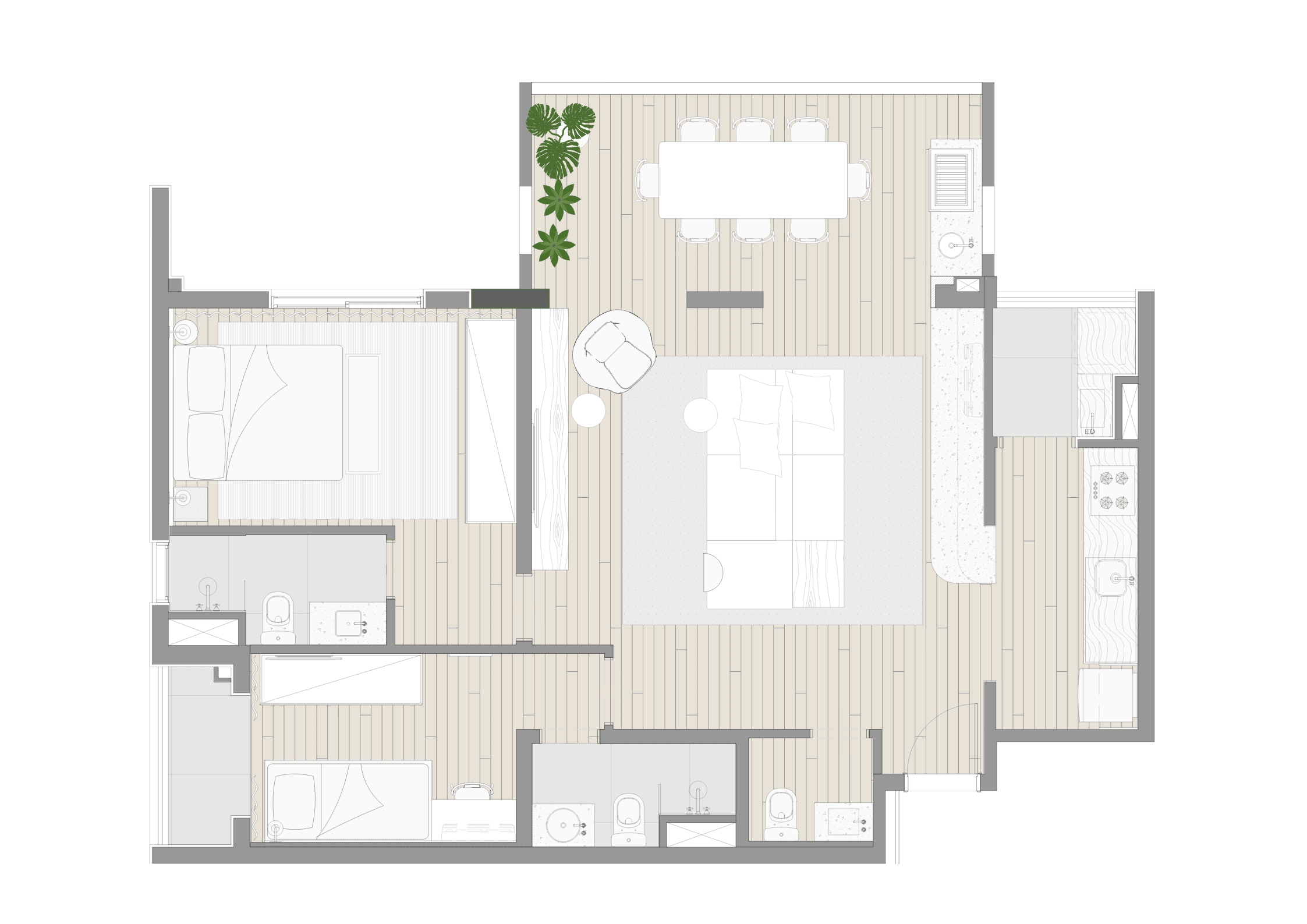
PROJECT CREDITS
Name of the project: Soneto Casimiro
Architect: TODOS Arquitetura
Location: São Paulo – SP
Team: Mauricio Arruda, Fábio Mota, Rogério Gurgel, Priscila França, Yuri Santana, Ricardo L Macias, Pedro Queiroz, Marcela Silveira, Maria Fernanda Galvão
Area: 87m²
Year: 2023
Photos: Maura Mello
Text: Luíza Fernandes
English Version: Lucila Villaça


