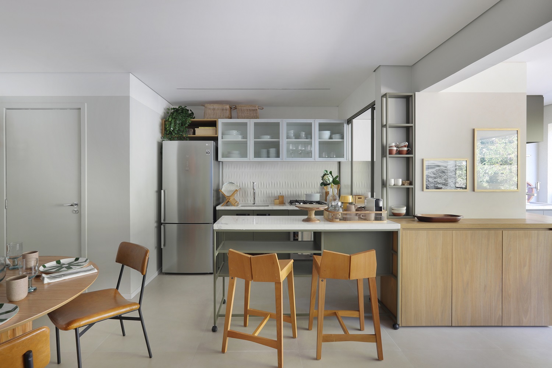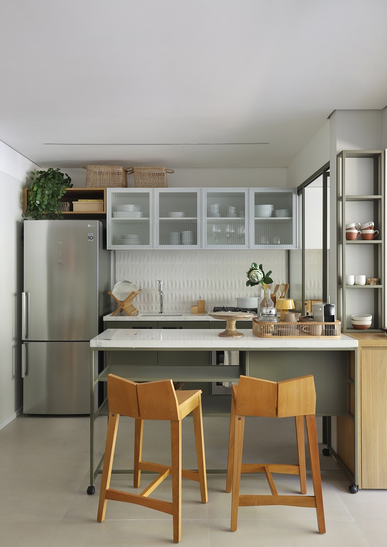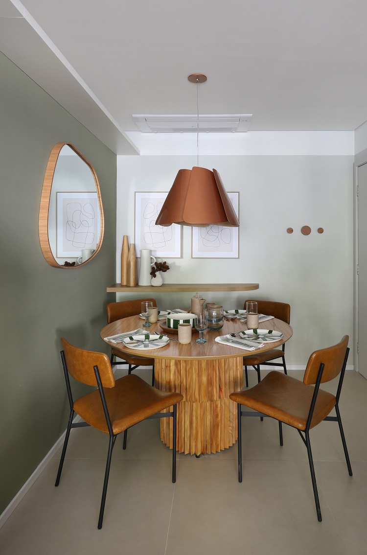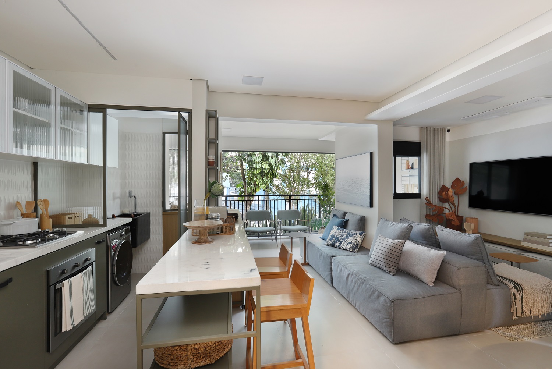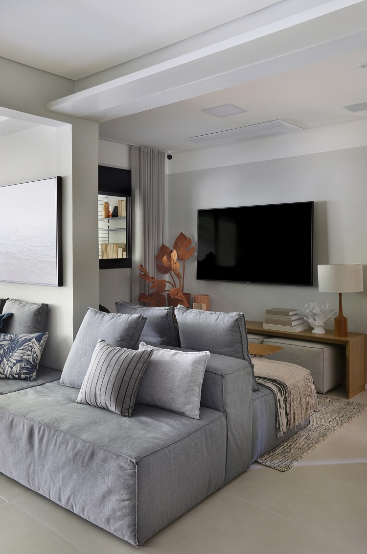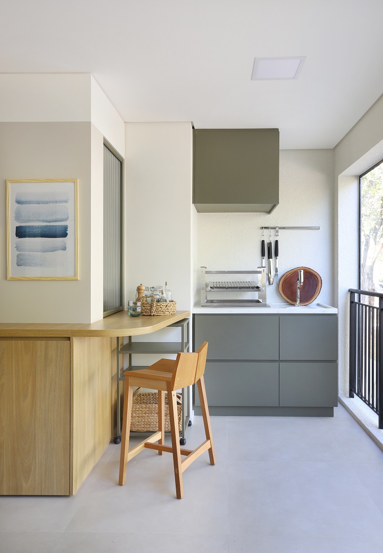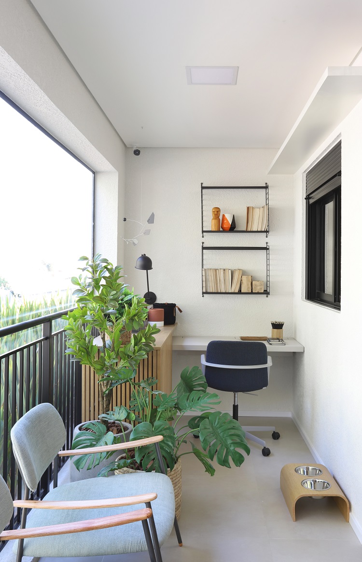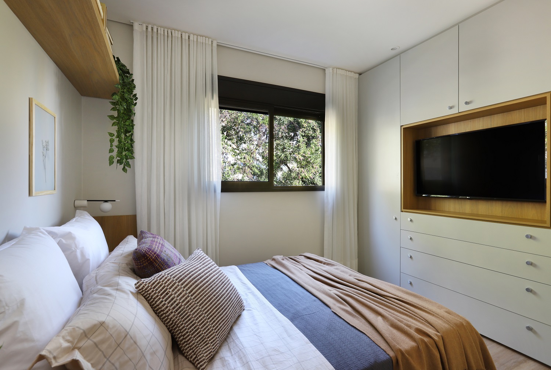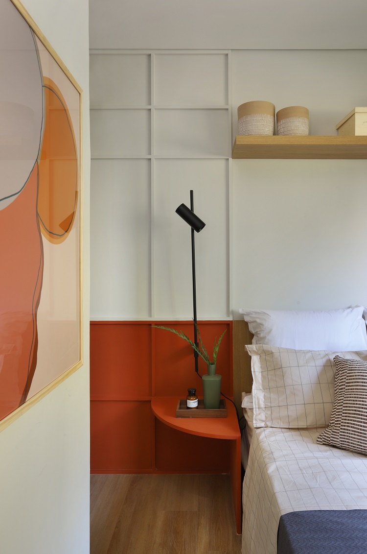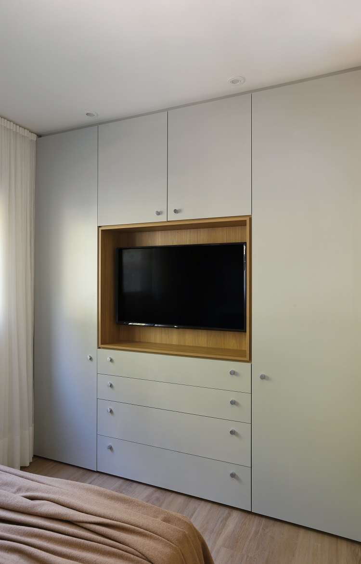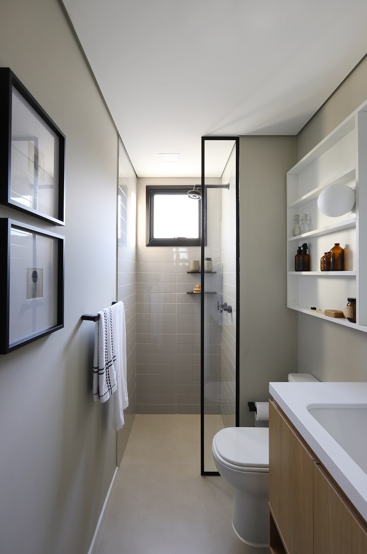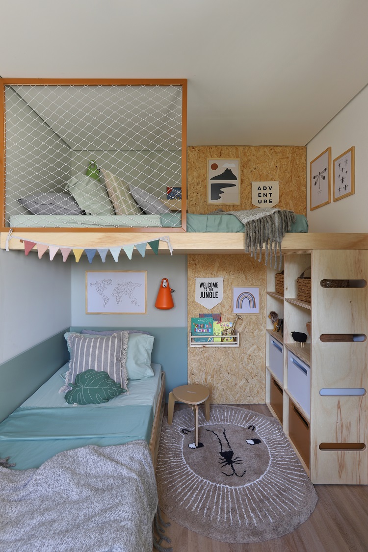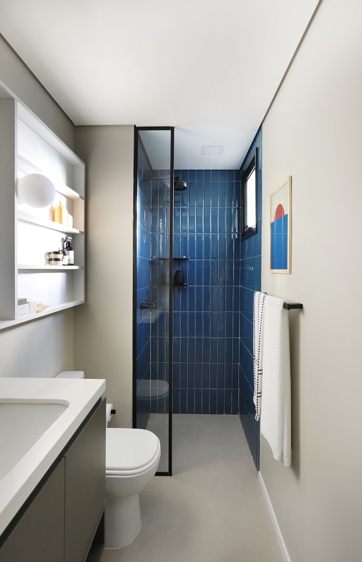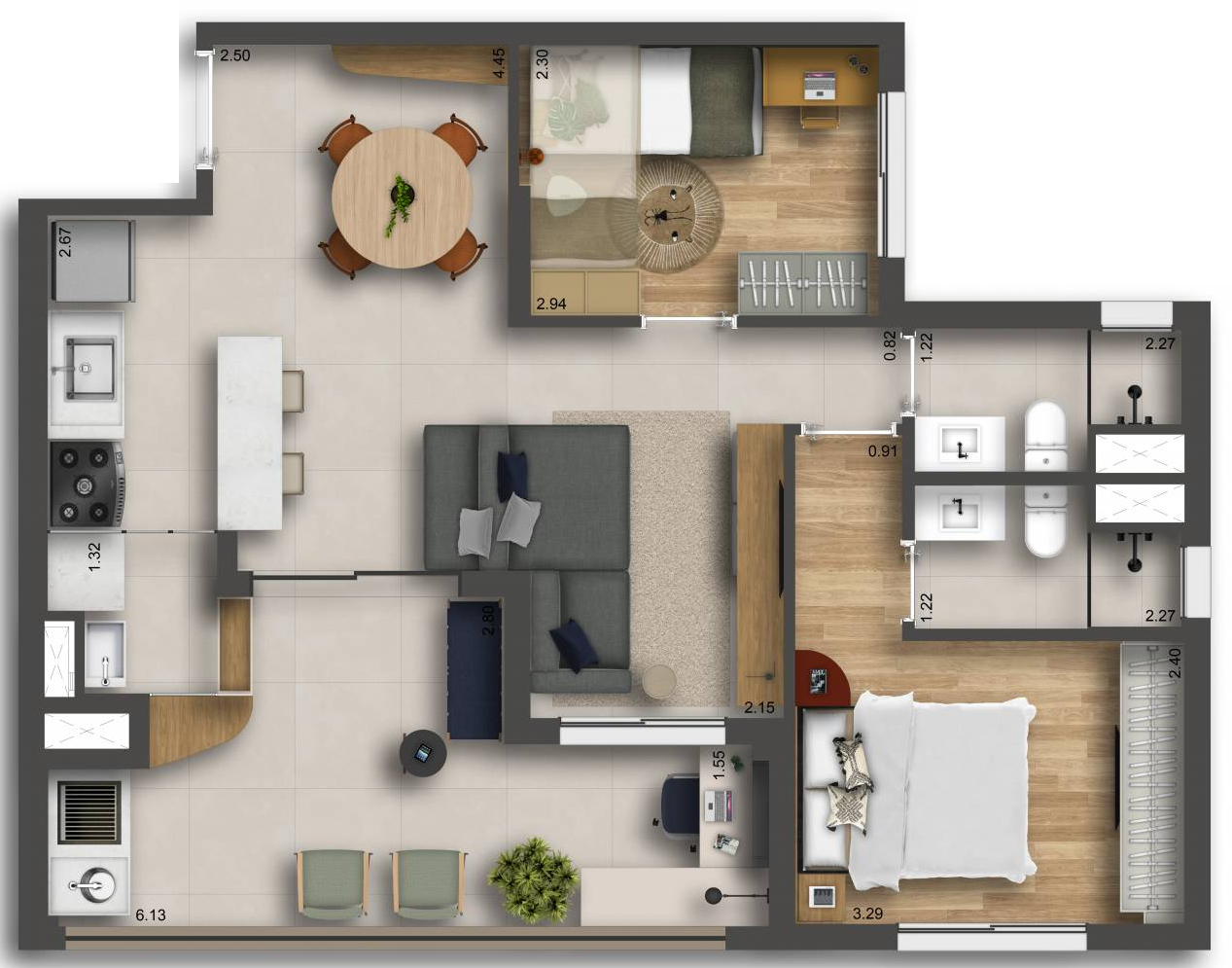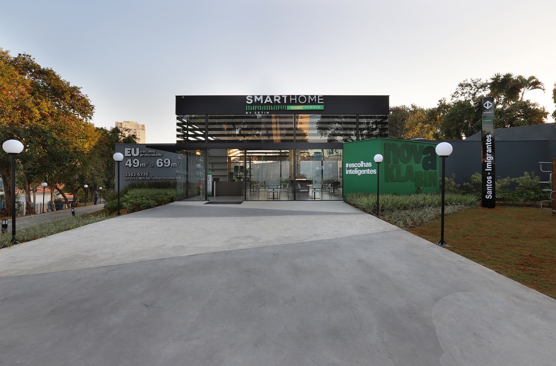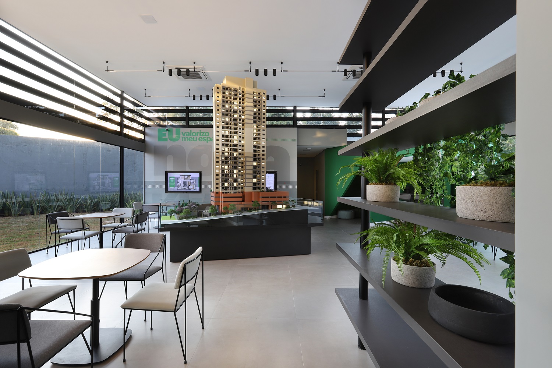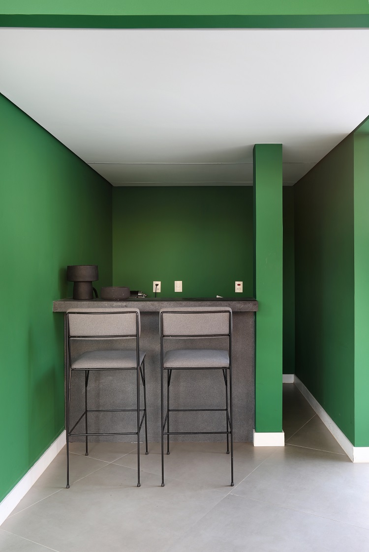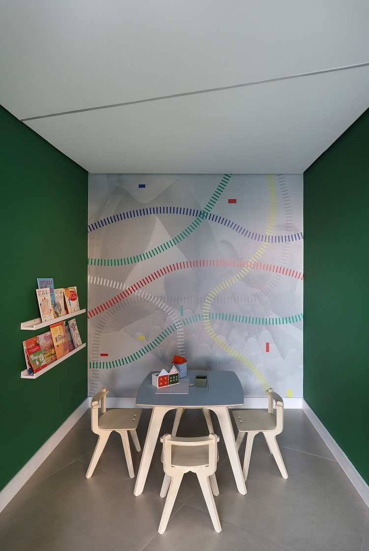SMART HOME
Creating versatile spaces that easily adapt to different routines has become one of our most constant and pleasant challenges. In this project, simple solutions such as an island with a metallic structure and casters, and the integration of the balcony into the social area reveal ideas capable of promoting the dreamed link between kitchen and living room and the existence of a home office with a view of the landscape.
By incorporating one of the three original bedrooms into the social area, living and dining rooms have gained independent areas. The result is a 69 m² apartment with a functional floor plan and good flow. In the private area, the en suite has a good storage space and offers the same comfort of the other bedroom. In the latter, we projected its furnishings in order to accompany the children’s growth for a long time, with trundle beds, closets and cabinets, and a height-adjustable study bench – a characteristic that extends its service life.
We designed a mobile island with a quartz agglomerate top and a metallic base with casters. The custom-made piece allows the kitchen to remain fully integrated with the social area of the 69 m² apartment. Two shelves under the top offer support for the most used items in the kitchen – have a look, also, at the space where the microwave is built-in, in the corner. Wooden stools by Fernando Jaeger. Table and chairs in the dining room are from Home Lab Design. The natural palette is the highlight of the dining room. A shelf with a rounded edge fulfills the role of a sideboard for the small objects that we have to place somewhere when entering the house, such as keys, glasses, wallets and purses. In front of the olive green wall, the table and chairs are from Home Lab Design. The organic shape mirror is by Allez for Empório Vermeil. Coppertone pendant from Accord Lighting.
Open floor plan in sight: kitchen, dining, living, balcony and home theater are integrated in this project. The same grayish beige porcelain floor runs through all these spaces. The welcoming and neutral palette also features olive green, white and wood tones. A corrugated glass door delimits the service area, which can be hidden or exposed, depending on the occasion. Stools by Fernando Jaeger. Sofa from Bossa Estofados.
Sofa-island: this is one of the most versatile furniture pieces for decoration. By facing two sides at once, it serves more than one room and keeps a light visual weight. Here, we chose to use a rug only in the corner facing the TV; the back, which faces the circulation space that leads to the balcony, remains free
– MAURICIO ARRUDA,
CREATIVE DIRECTOR OF TODOS
The cabinetry that surrounds the wall of the living is narrow, but it houses dishes and other objects with great practicality. A good idea is to round the edge of the furniture in the passage curves, to avoid painful hits. In the corner, the barbecue grill follows the tones present in the rest of the apartment. On the other side of the balcony, there is room left for a home office overlooking the landscape. The slatted box, made to hide the air conditioning condenser, also works as a support table for the home office. The chair with casters is from Innovare Work. The pair of armchairs with charming wooden arms are from Lattoog.
The wall in the passageway to the master bedroom was half painted with a red tone, and complemented by a modern boiserie and an arched mirror. In front of the bed, the cabinetry gets a prominent role, with plenty of storage space and a TV niche. The floor covering changes in the private area to veneer flooring, a more welcoming option. Sconce from E:light.
Off white wall, white countertop, wooden cabinets and black bathroom hardware shape the couple’s bathroom. We also designed the open closet with a built-in wall light that combine practicality with a modern touch. Some works of art hang on the wall: because the bathroom does not have to be boring. Sconce by La Lampe and bathroom hardware by Deca.
The adventure themed decor embraces girls and boys, who may well share this bedroom. In addition to the bunk bed, the bottom bed and cabinetry also house a pair of mattresses and extra beds for guests. The storage rack with niches and drawers (and a ladder to access the upper part) stores toys and does not let the mess visible. Orange lamp by Interpam, lion rug by Coisas da Doris. The color concentrated inside the shower box is a modern way of designing space. Here, black bathroom hardware appears once more, as does the graphic art – note that it matches perfectly with the shade of blue in the shower area. Blue ceramic tiles by Portobello and sconce by La Lampe.

