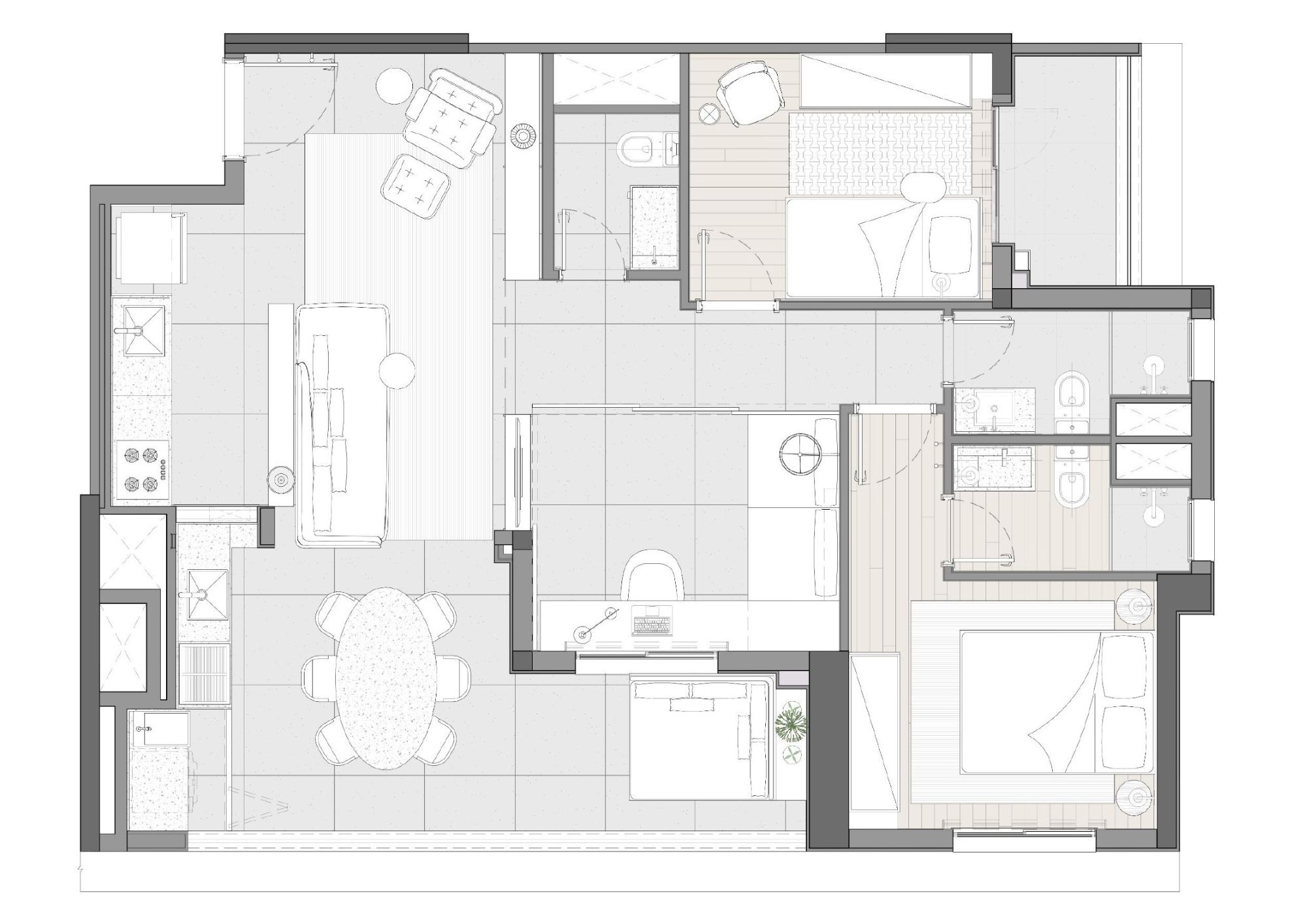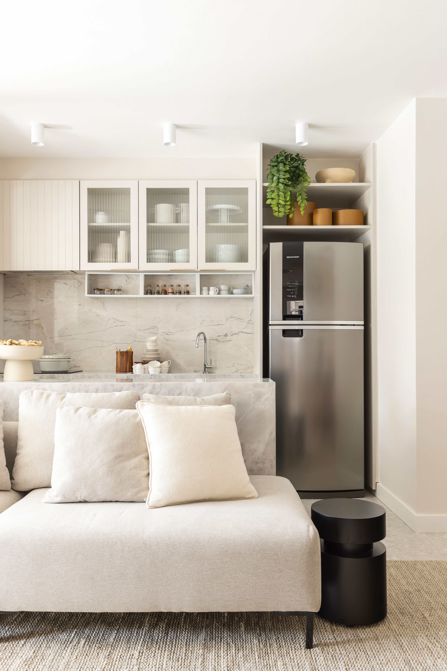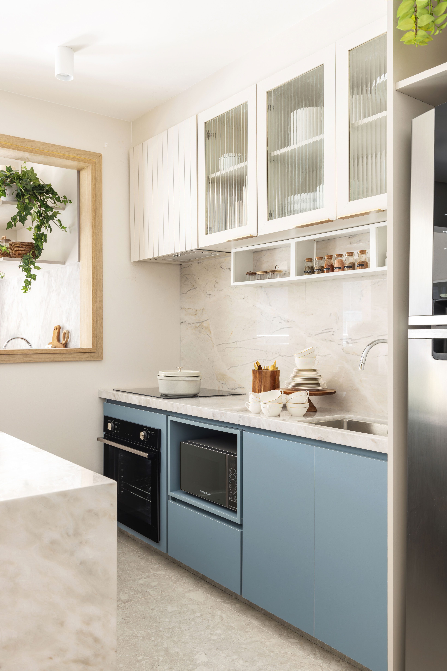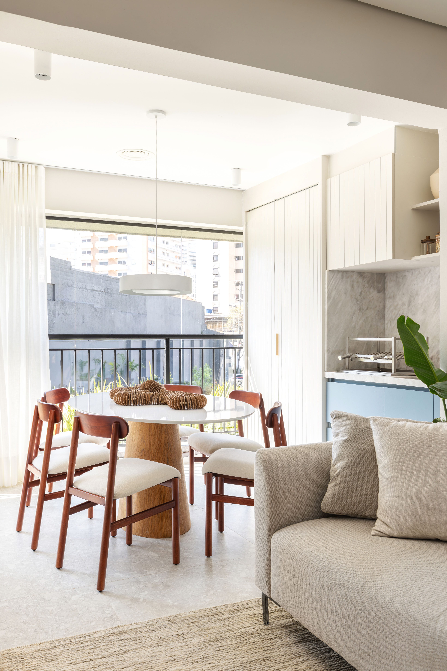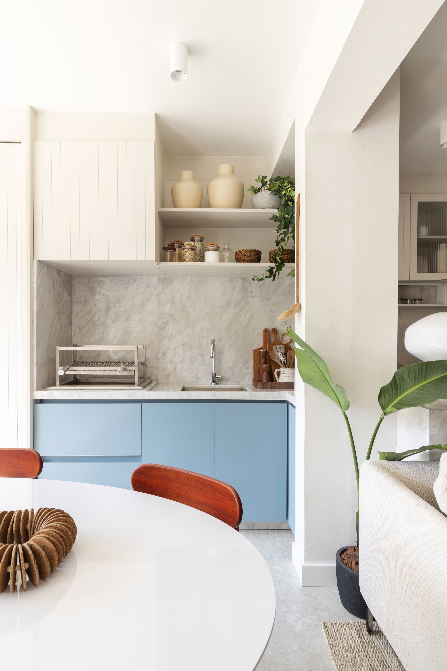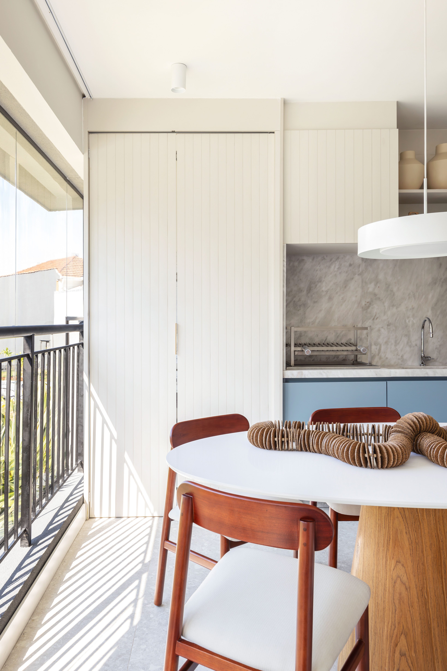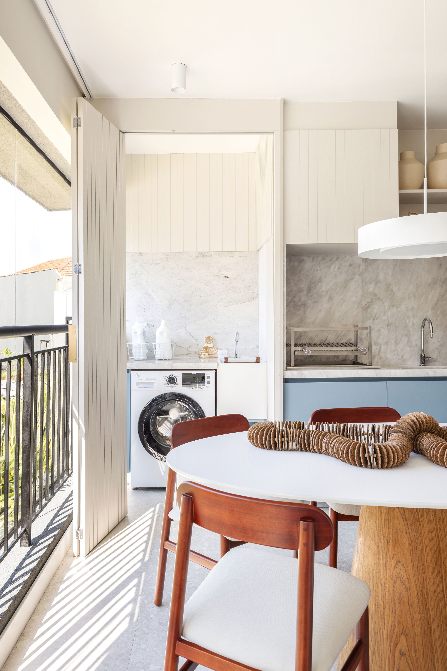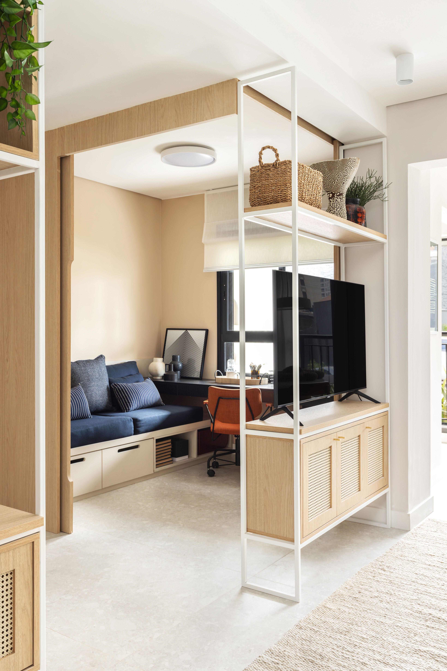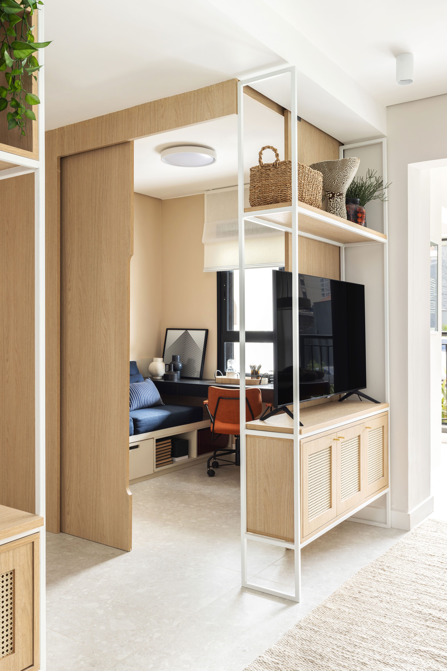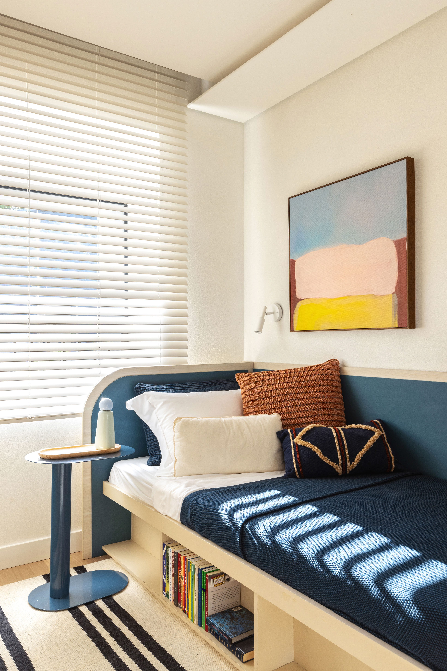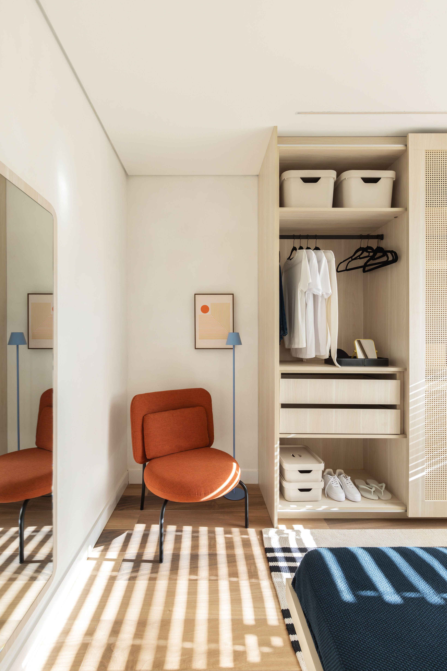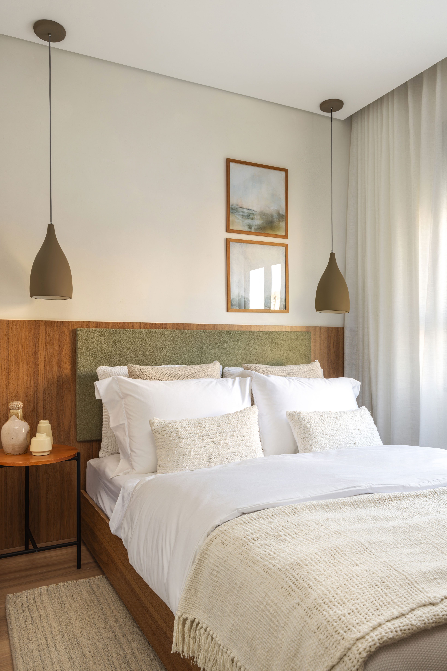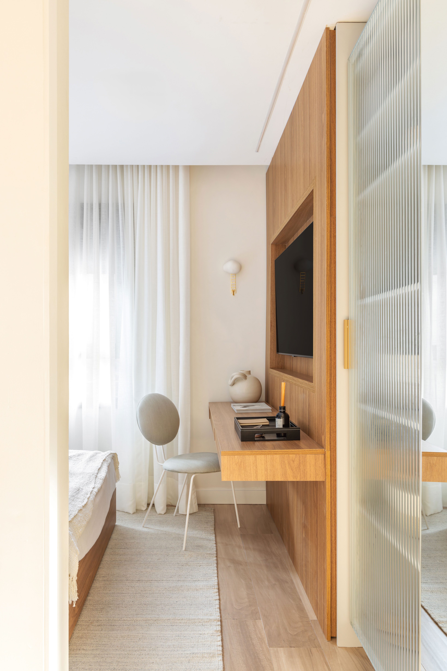SMART HOME ALTO DO IPIRANGA 85 M²
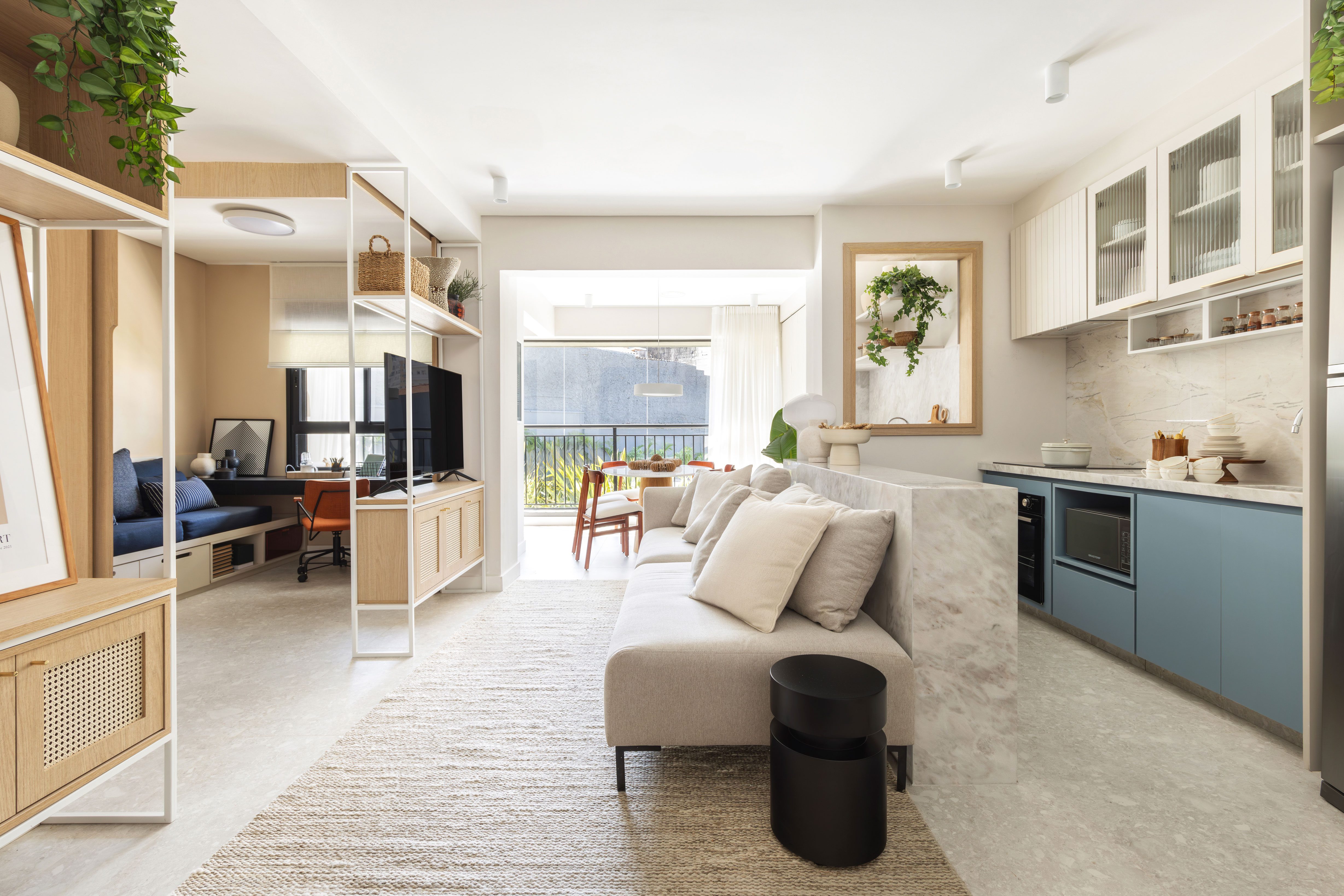
This is the first of two decorated apartments designed for real estate developer Setin, in Alto do Ipiranga, a district in São Paulo. In this one, the design project for the 85 m² space highlights the comfort and coziness for those who love their own home, but do not give up on functional solutions for a practical day-to-day life in the city.
The apartment has a living room, kitchen, dining room, laundry room, home office, washroom, bedroom, bathroom and master bedroom.
Right at the entrance, there is a reading corner next to the custom-made bookcase that combines metal, MDF panels and braided fiber, designed by TODOS Arquitetura. A mirror in the back of the piece of furniture helps to create a feeling of spaciousness. The armchair Marina, designed by Fernando Jaeger, adds a touch of color to the neutral-toned living room.
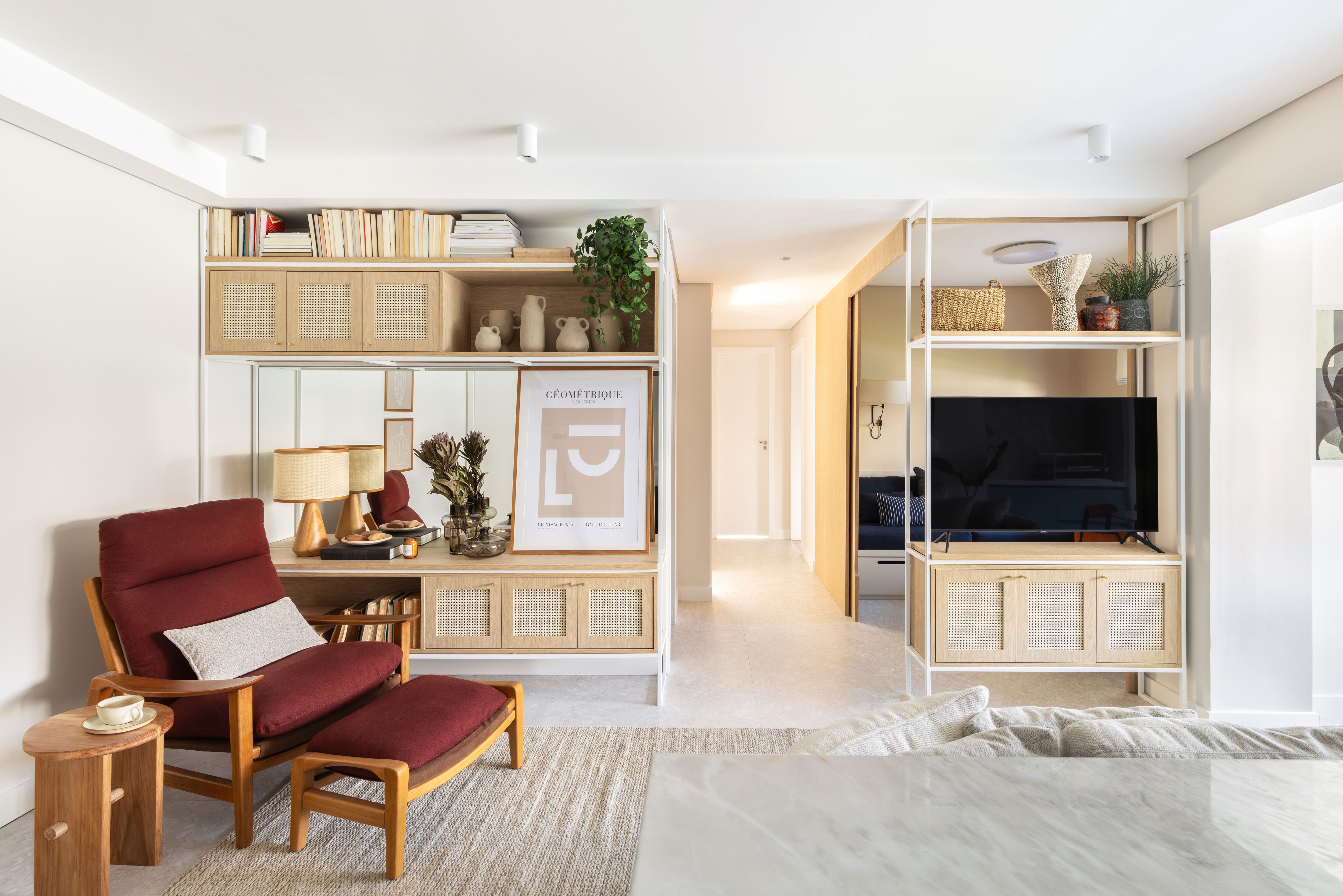
Through a materiality that prioritizes natural aspects - wood, braided fiber, warm tones in the fabrics - we created a project that embraces the resident from the entrance door and highlights warmth
– FÁBIO MOTA
PARTNER AT TODOS ARQUITETURA
In the TV area, the sofa is leaning against the white marble Paraná worktop, which separates the living area from the kitchen that presents a romantic atmosphere thanks to the cabinets with slatted doors, the golden handles and the fluted glass. The color palette in the room is marked by the MDF Azul Astral, from Duratex, which covers the low cabinets and brings a touch of modernity to the room.
The balcony was integrated into the living area, which made room for the dining area with an oval table by Personal Art Design and chairs Hi by Labmobili. At the back, the grill area repeats the materials used in the kitchen and it has a serving hatch that makes it easier to pass dishes and utensils from one room to the other.
Next to the grill, there is a laundry room with a folding door made of MDF that can isolate the laundry whenever necessary – without losing the comfortable space for doing some of the household chores.
One of the most interesting features in this apartment is the daybed in a corner of the balcony. We designed the daybed with a leaning headboard that serves as a resting piece of furniture in an area with plenty of natural light.
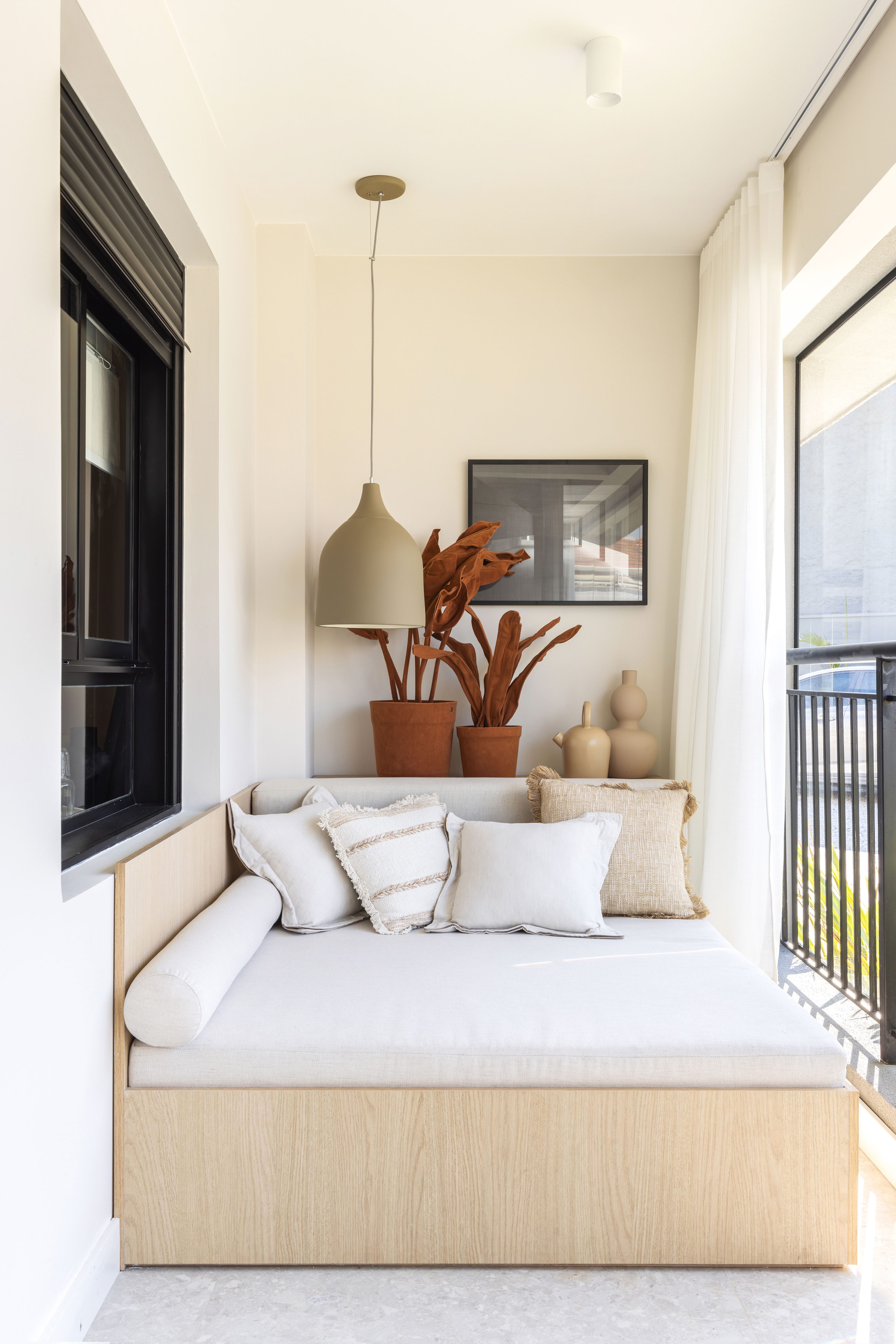
We played with light tones in the washroom with a mix of wall coverings. The result was creative: half the wall repeated the porcelain tiles from the living room floor, while the rest was covered with the wallpaper Árvores Bege by Branco. The sink made of polished marble Piracema adds another layer to the mix of patterns. The space also presents the sconces Madeira Castanho, by Yamamura, which reinforce the cozy mood of the design.
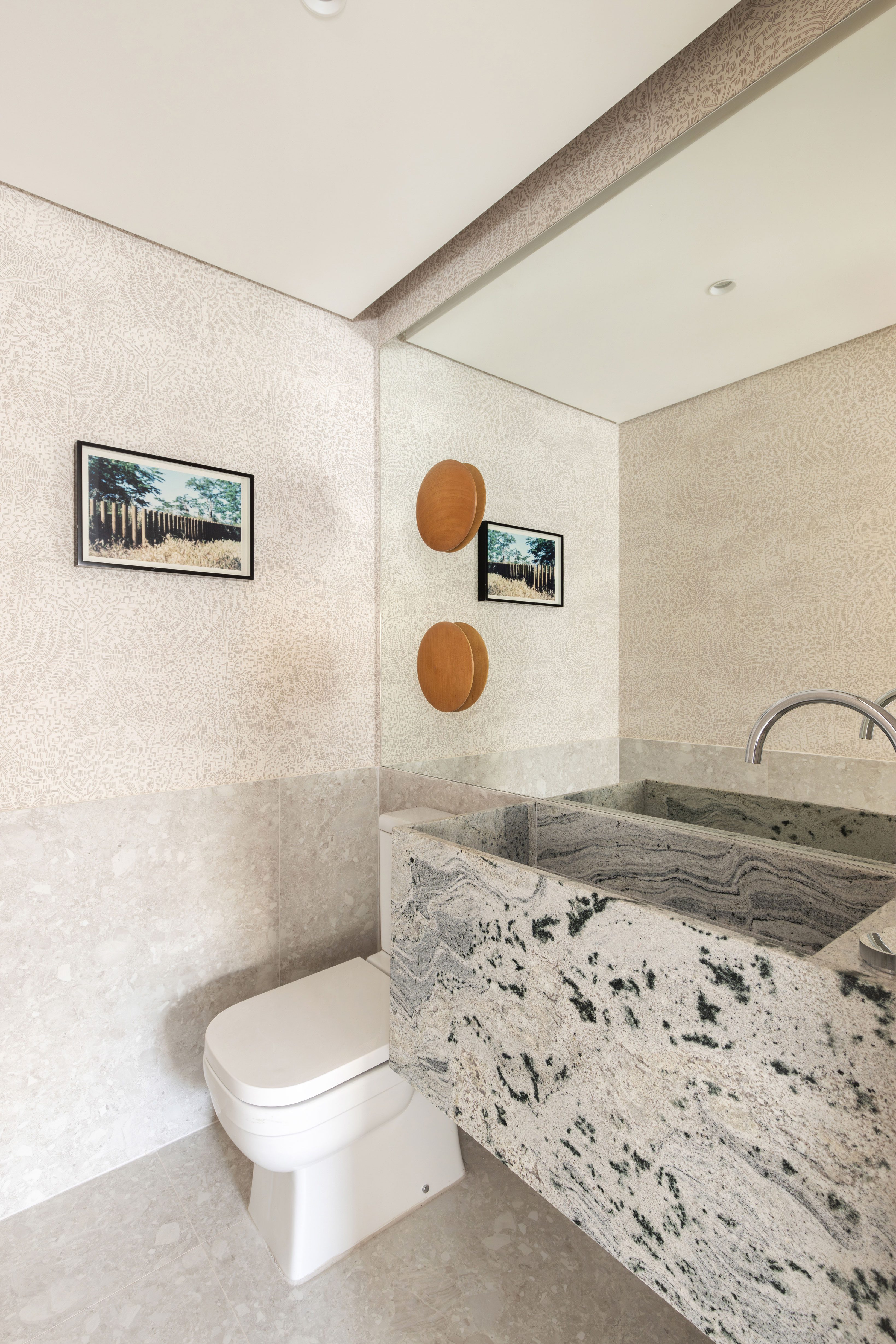
The home office with a sofa bed for guests gets plenty of natural light thanks to the window overlooking the balcony and the sliding doors that integrate the room with the living room.
The private area has laminate floor Araucária Clara by Portobello. In the son’s room, the timeless decor can accompany the child’s growth without becoming dated. The headboard, designed by TODOS, runs the full length of the bed, providing back support for watching TV. The armchair Cosmos, by Menu Casa, combined with the floor lamp Froguinho, by DimLux, creates a reading and study corner. The closet repeats the same language used in the living room and features braided fiber on the doors and light MDF.
In order to have a feeling of fluidity in relation to the rest of the project, the bathroom presents the same floor of the living room, and the same covering goes up half wall.
The walls of the shower box are covered with glazed ceramic tiles
Krea Vanilla, by Portobello.
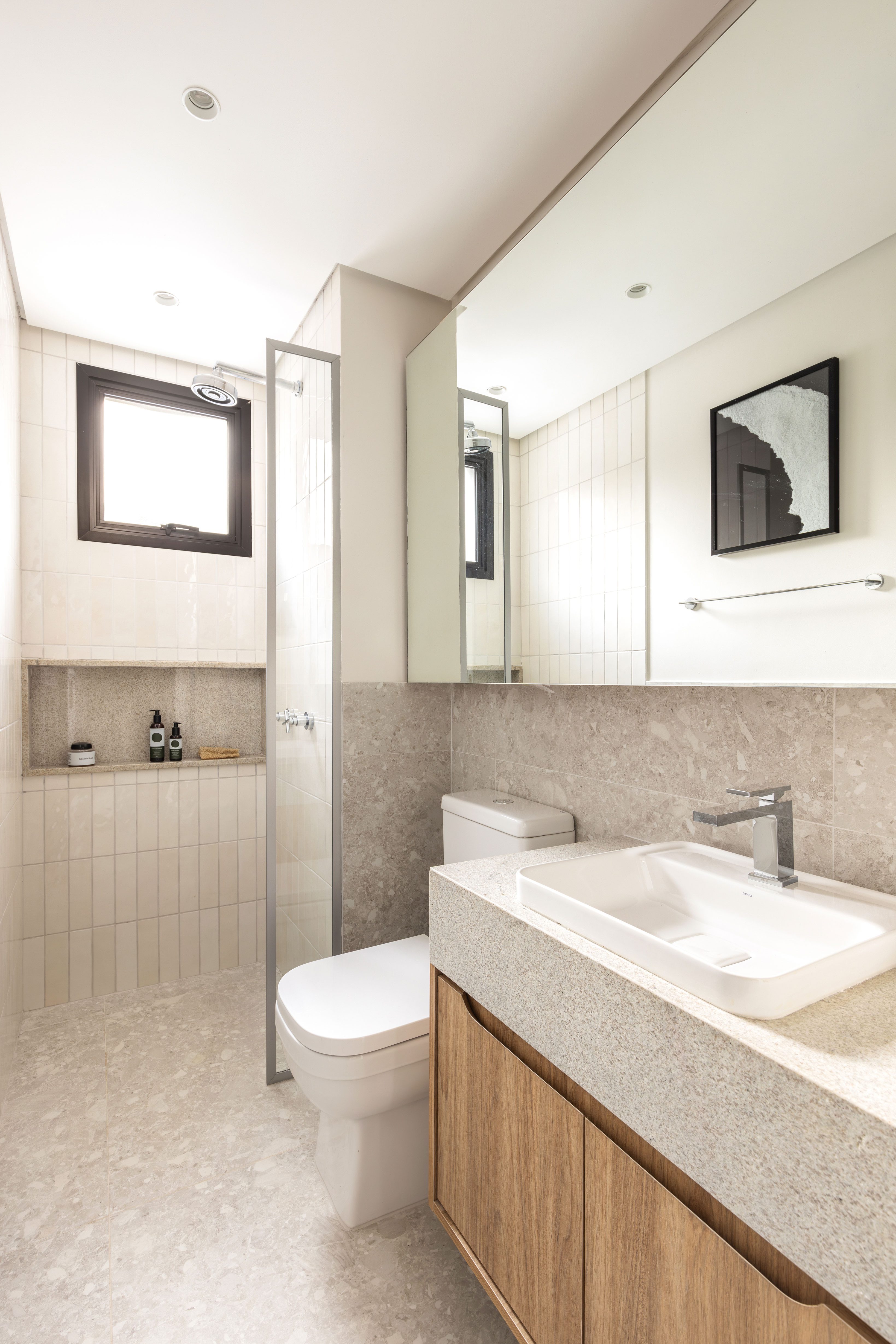
In the bathroom of the master bedroom, MDF Freijó Puro, by Duratex, covers the cabinets. In the shower box, the striking porcelain tile Bianco Oro Po by Eliane Revestimentos features earthy veins and unites the whole palette of the space.
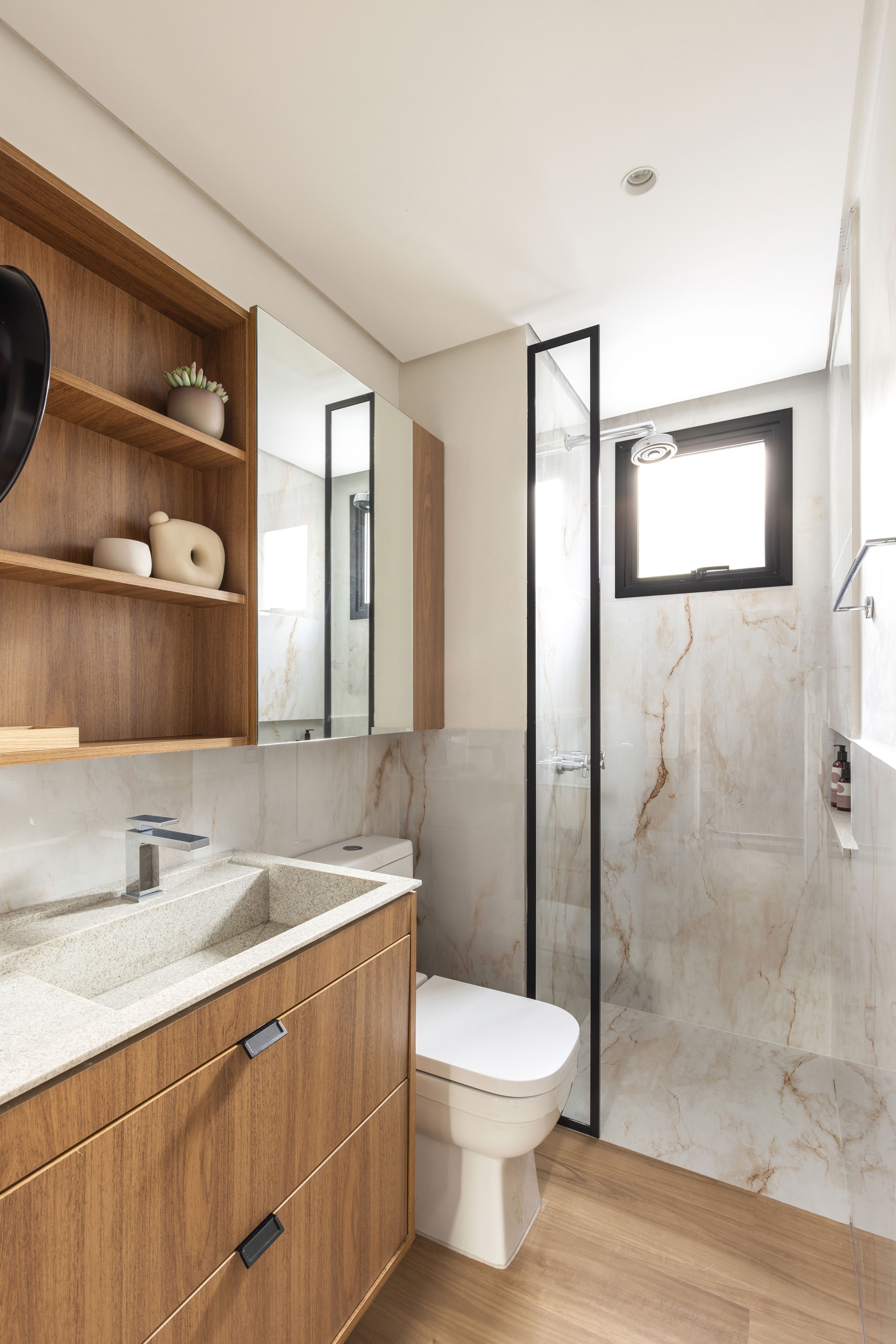
In the bedroom, green is the predominating color, which appears in the suede headboard panel and in the pendants Lira, by Geocerâmica. The closets with fluted glass doors make the space look more luminous without revealing the inside of the furniture.
FLOOR PLAN
