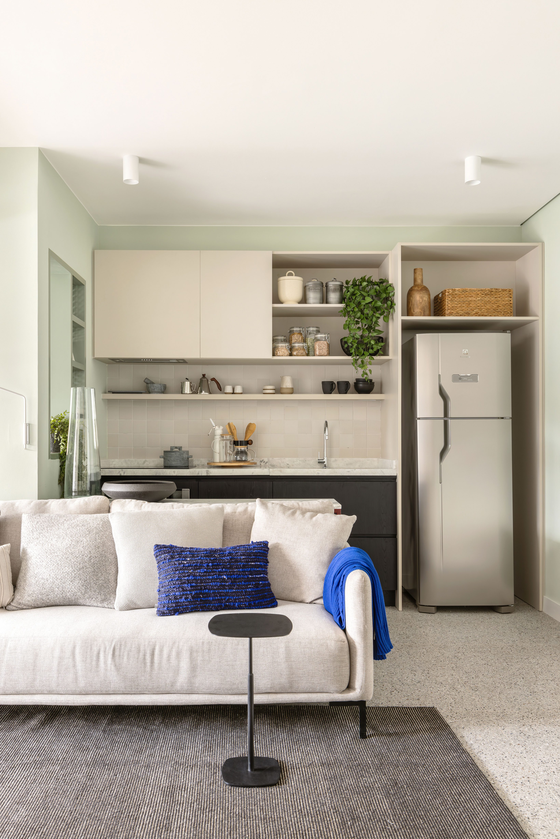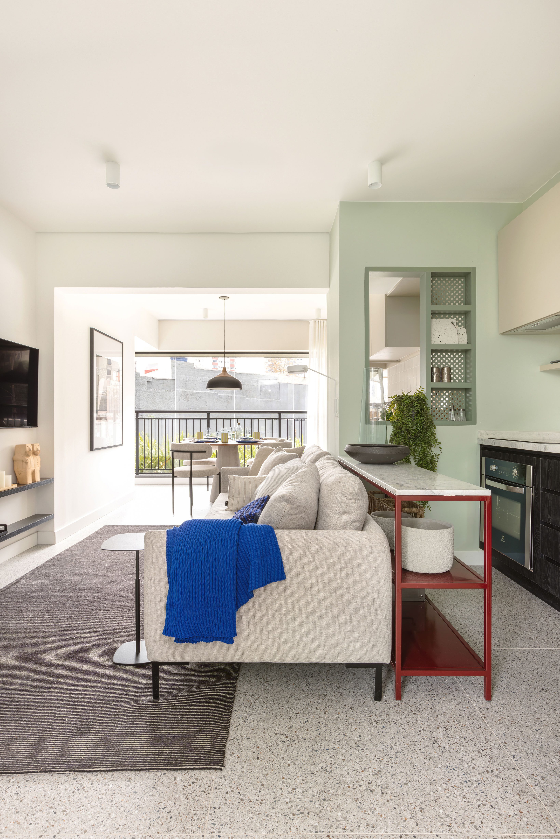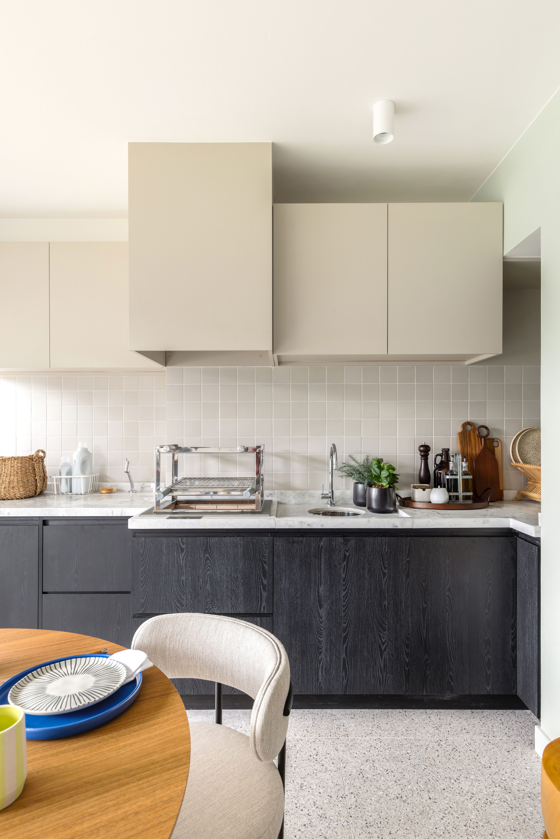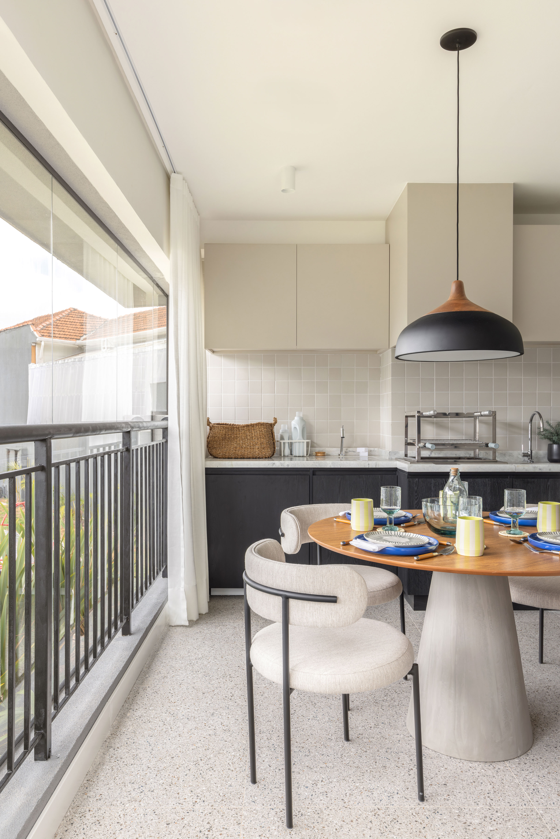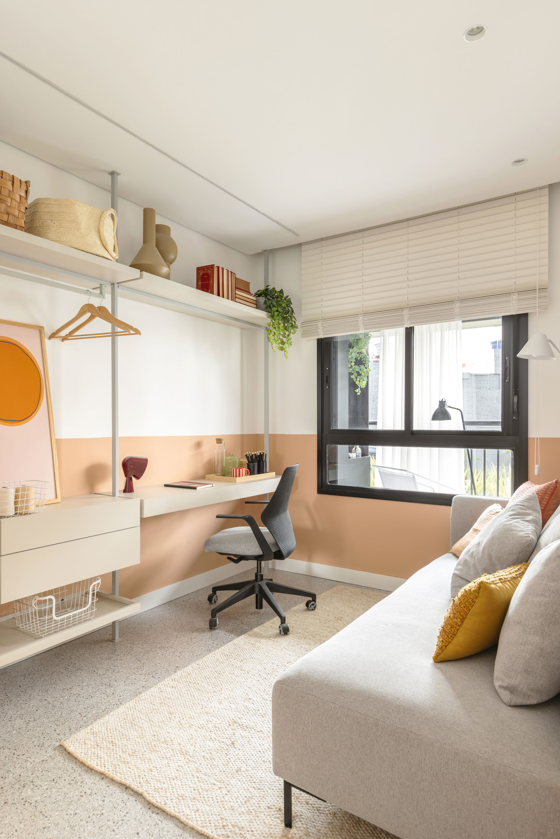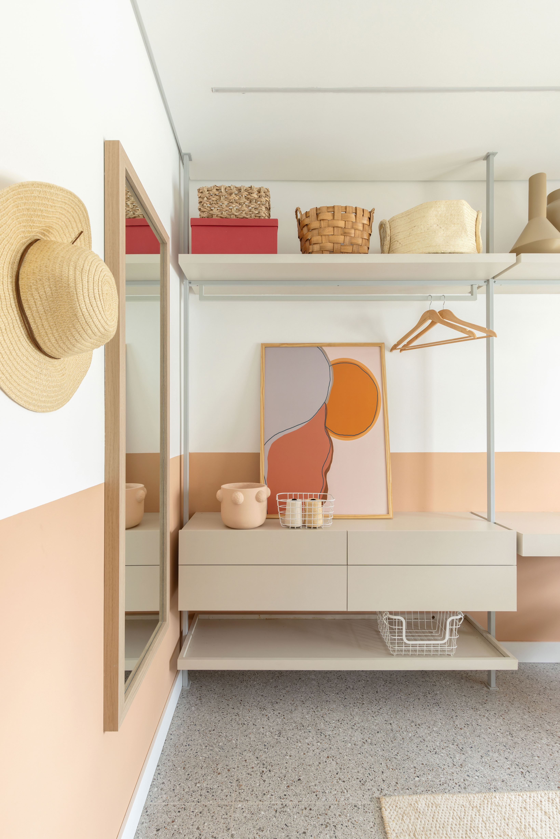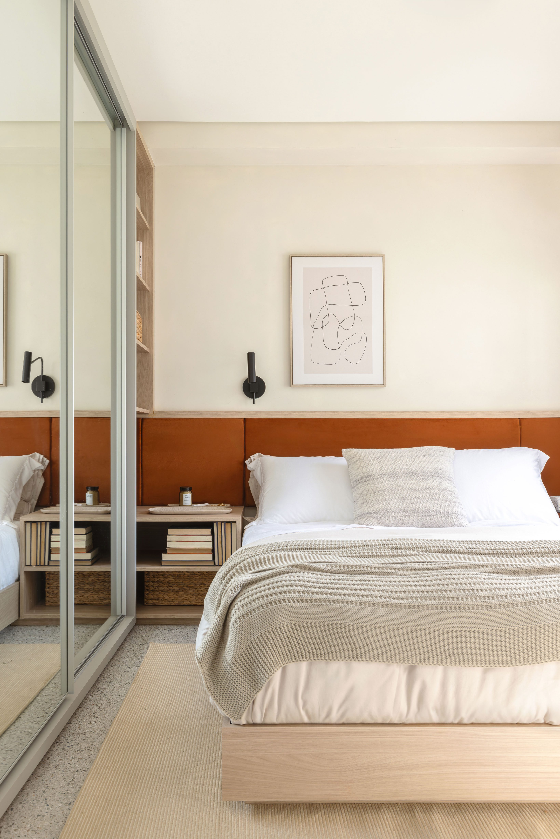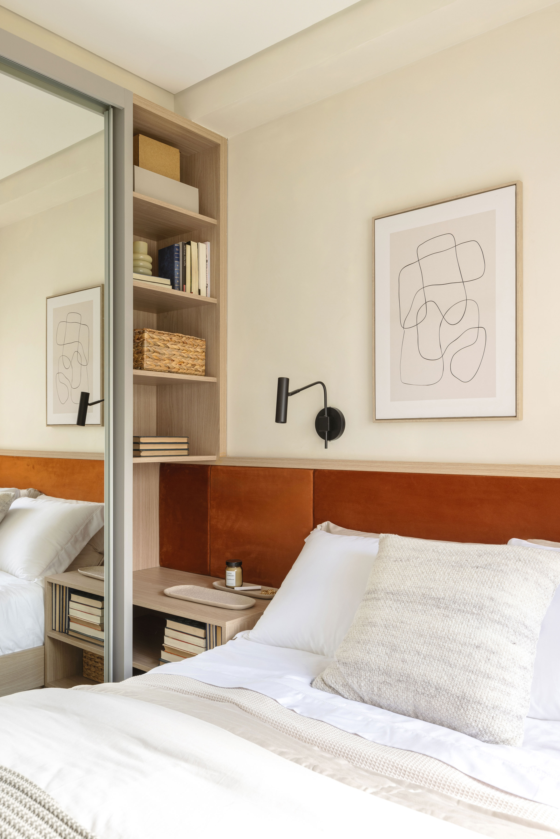SMART HOME ALTO DO IPIRANGA 59 M²
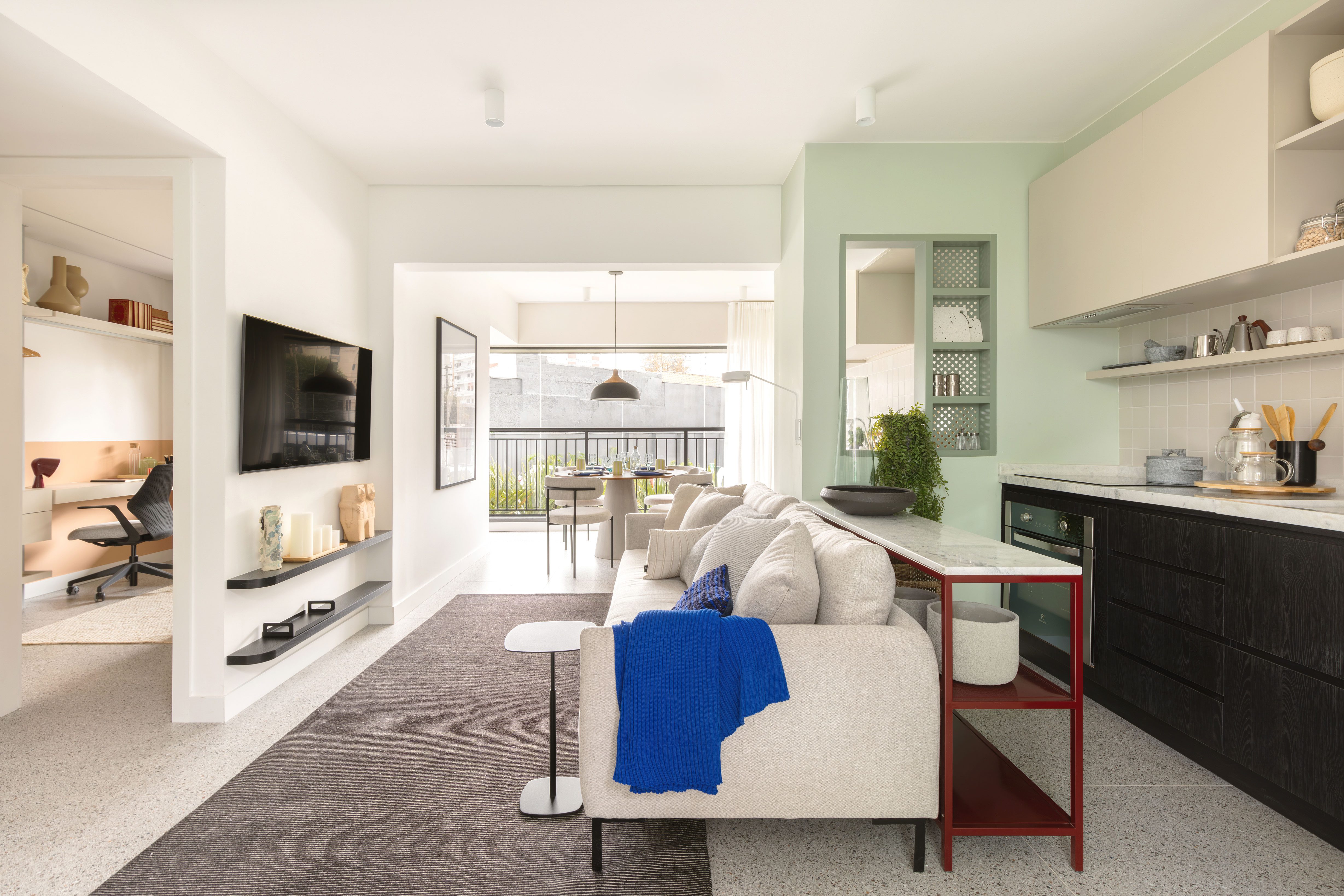
For the real estate development Smart Home Alto do Ipiranga in São Paulo, we designed two decorated apartments with different sizes and personalities – one of 85 m² with a more classic style and this one with 59 m², which is urban, modern and super-functional.
The materiality of the project mirrors its concept: plenty of metalwork, gray elements, ebonized wood and clean lines to compose the urban and contemporary mood
– FÁBIO MOTA
PARTNER AT TODOS ARQUITETURA
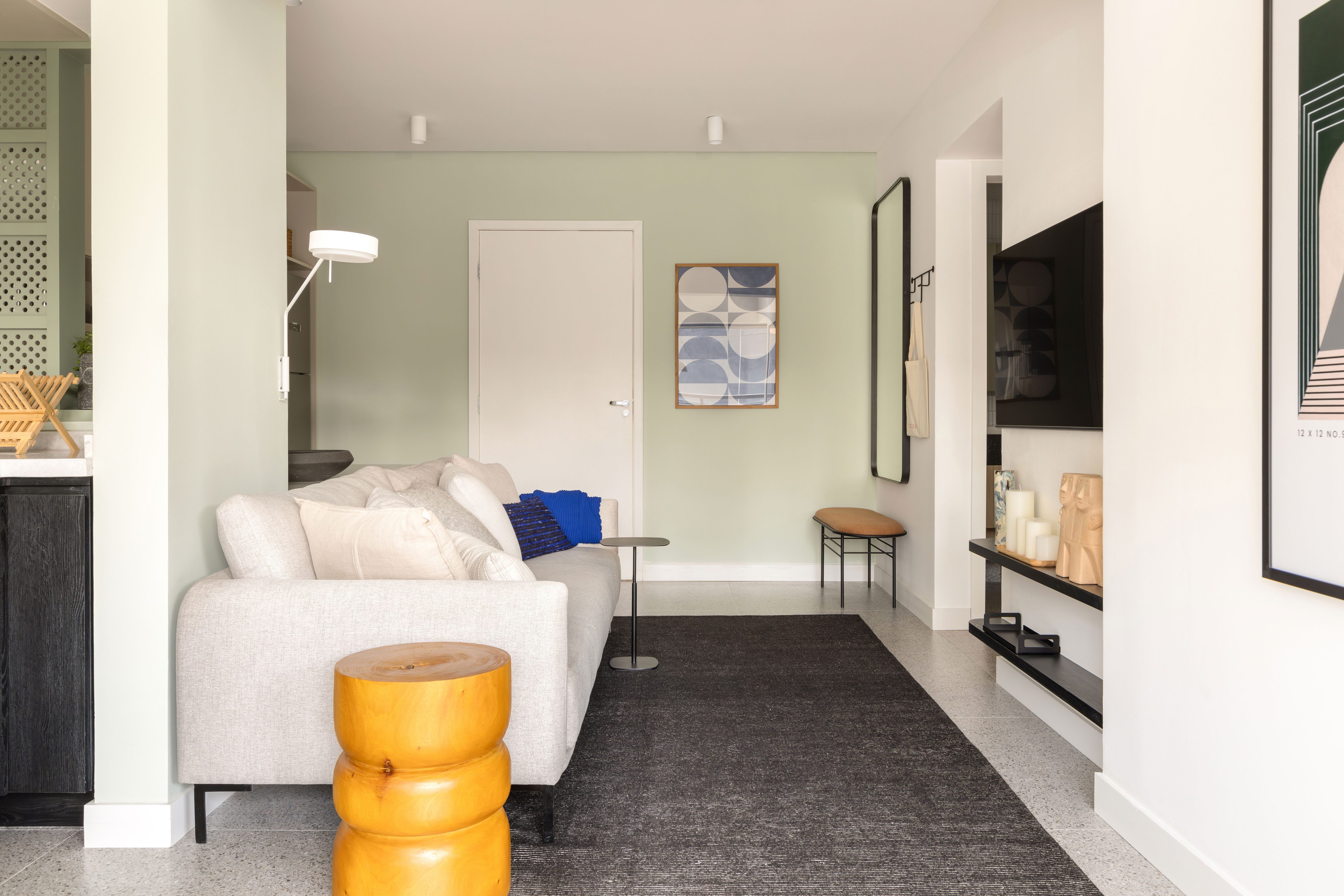
The kitchen is integrated into the living room and the rooms are visually marked by the custom-made piece of furniture made of metal: the red storage rack colors the space that presents neutral base and black details. On the walls, the paint Praça no Inverno by Tintas Coral increases the color palette with a pastel green shade.
The materials used in the kitchen appear again in the balcony. This solution brings a sense of depth and spaciousness to the living area. In the dining room, we designed a fun combination of geometric shapes: an oval table with a conical base and many curves – present in the pendant and the chairs Leblon, by Estar Móveis.
In the same room there is a washing machine, hidden in a lower custom made cabinet with ebonized wood finish. This way, the balcony does not lose its social use, but expands its functionality for the day-to-day household chores. For the opposite side of the balcony, we designed a tall broom closet, to store the cleaning utensils and products. It is next to the bar and a reading corner that features the chair Sabiá by Molio Design.
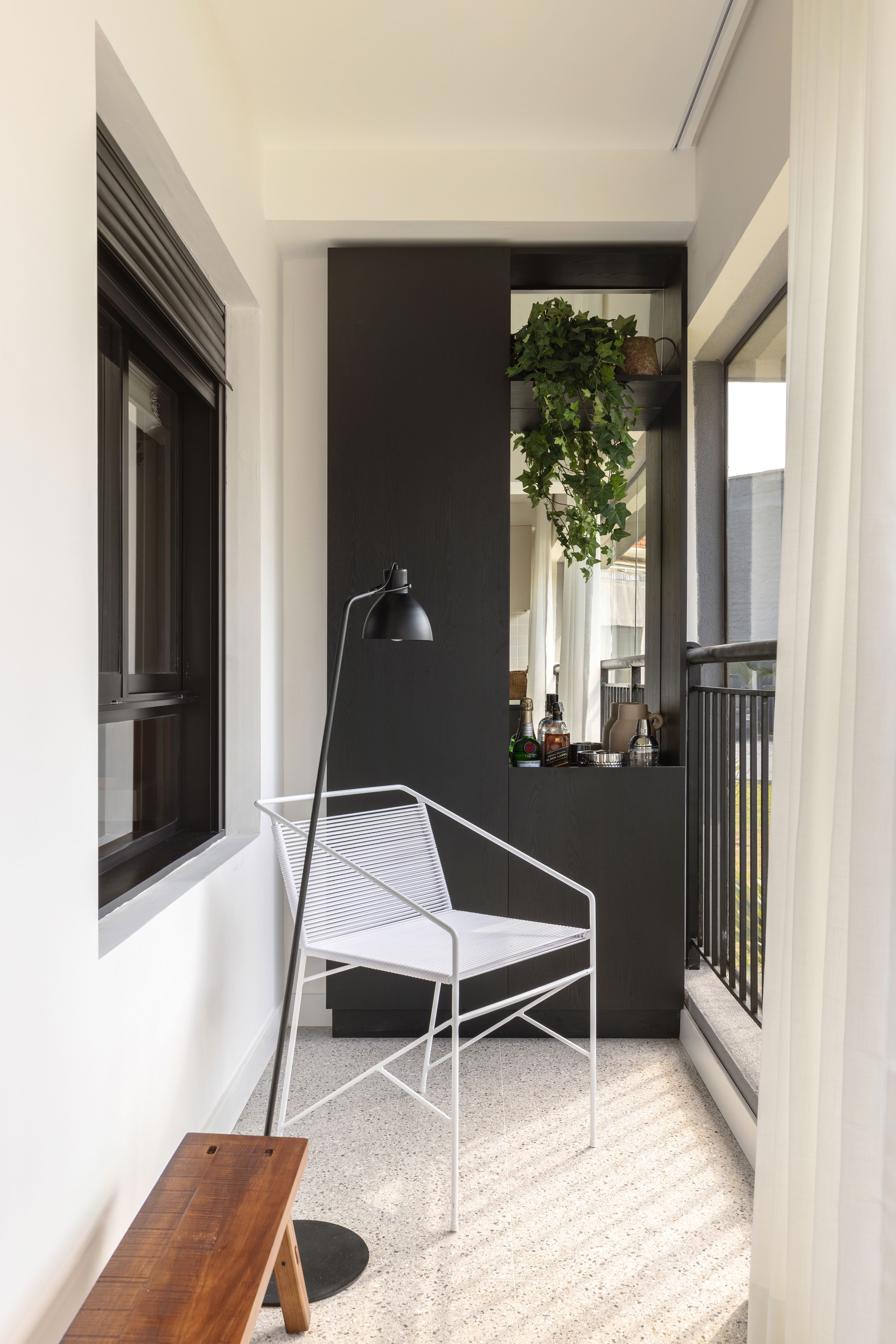
The guest bedroom shares the area with a studio – an option for those looking for a space for handicrafts. We designed a multifunctional piece of furniture with a desk, plenty of storage space and a clothes rack.
The apartment has only one bathroom, so we designed it with a more social and fun aesthetic. The granite floor Palladio Cinza by Portobello, the same used in the whole apartment, goes up half wall of the room. Above it, there are the ceramic tiles Botanique Camellia, also by Portobello – these small formats are a trend in 2024. The main feature of the room is the black granite Via Láctea worktop with a polished finish: the custom-made piece catches the eye of anyone who enters.
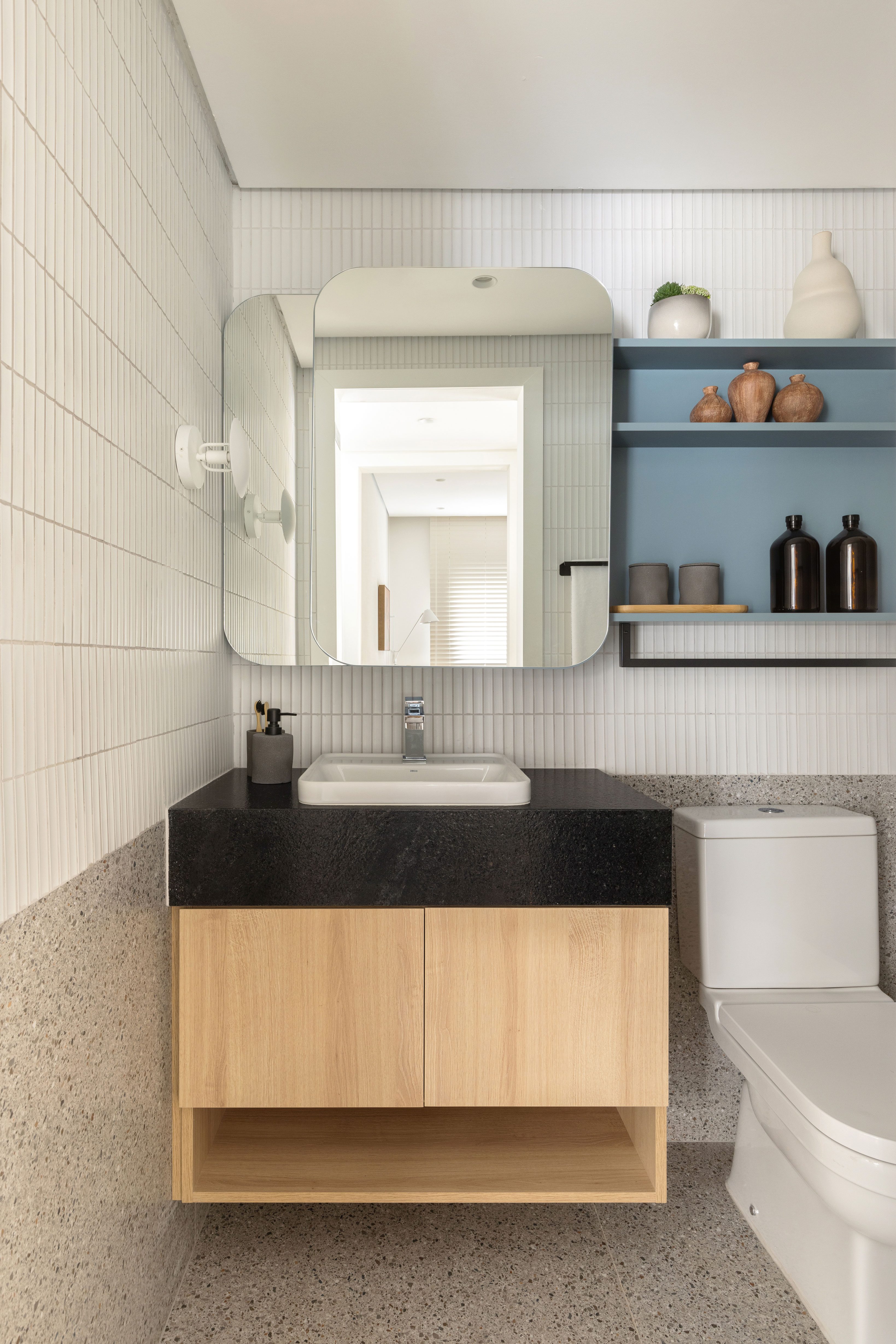
In the main bedroom, we opted for solutions that provide spaciousness. One of them is the use of a blind curtain instead of a fabric one, because it keeps the floor in view. The headboard of the bed extends along the entire wall and creates more storage space on the left side. Finally, there is a niche on the wall where the television is built-in, a feature that does not hinder circulation and provides a cleaner, more pleasant look to the space.
FLOOR PLANT
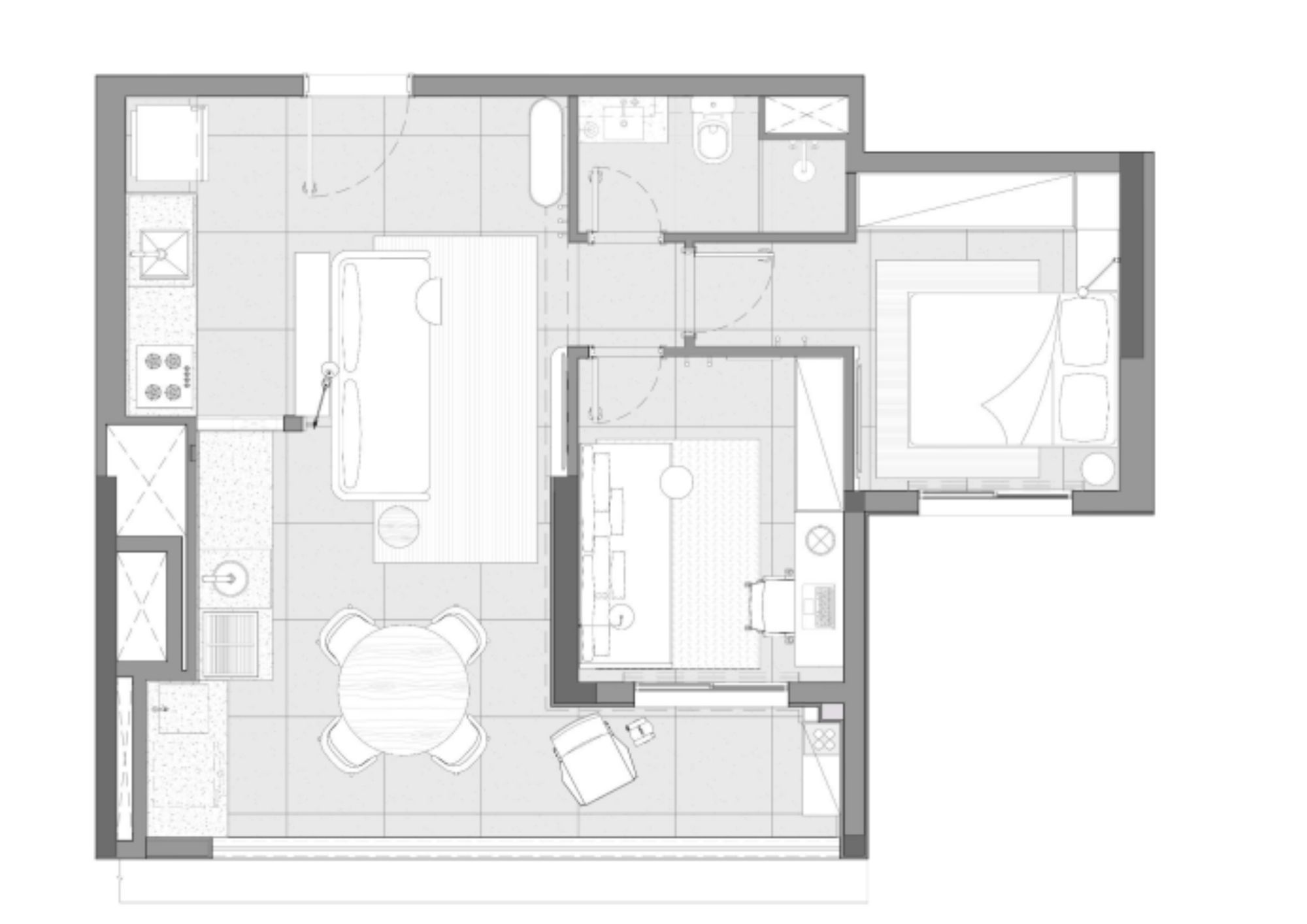
PROJECT CREDITS
Name of the Projecto: Setin Vergueiro
Architect: TODOS Arquitetura
Location: São Paulo, SP
Team: Maurício Arruda, Fábio Mota, Ana Dix, Priscila França, Ricardo Macias, Fernanda Klumpp, Marcela Silveira, Maria Fernanda Galvão e Vinicius Bispo
Area: 59 m²
Year: 2024
Photos: Maura Mello
Text: Luíza Fernandes


