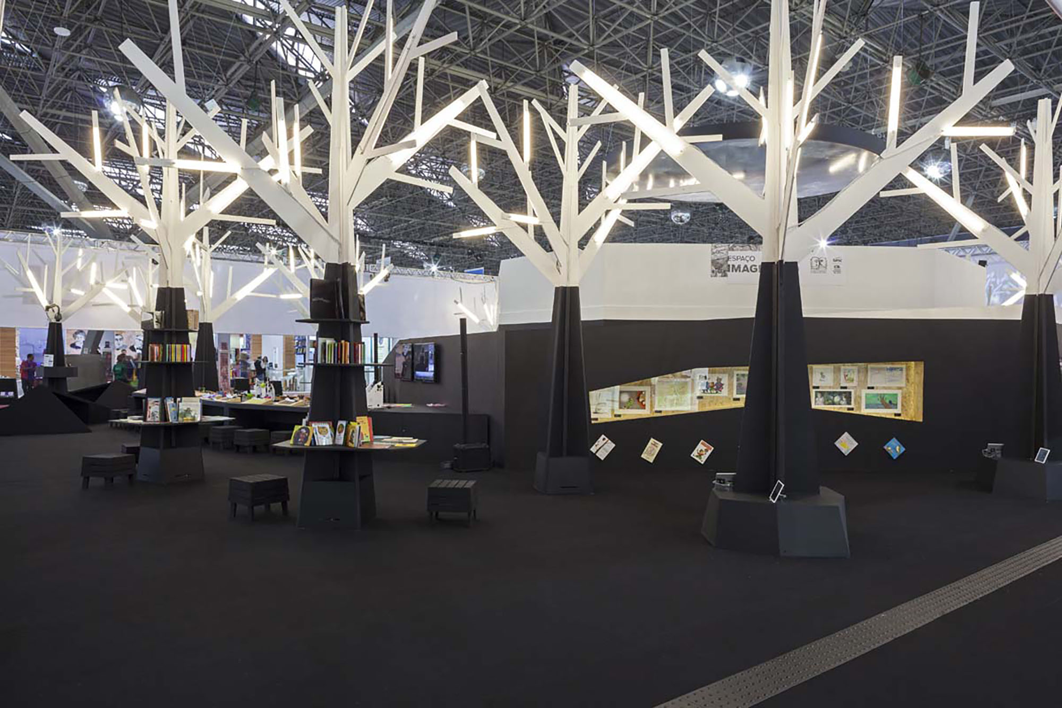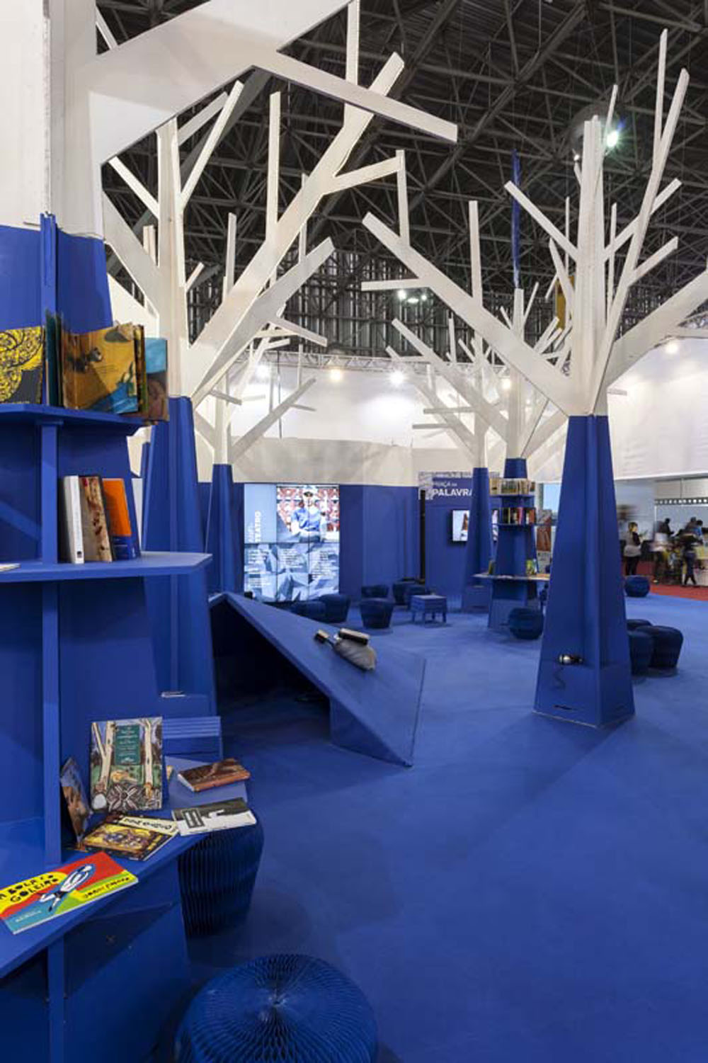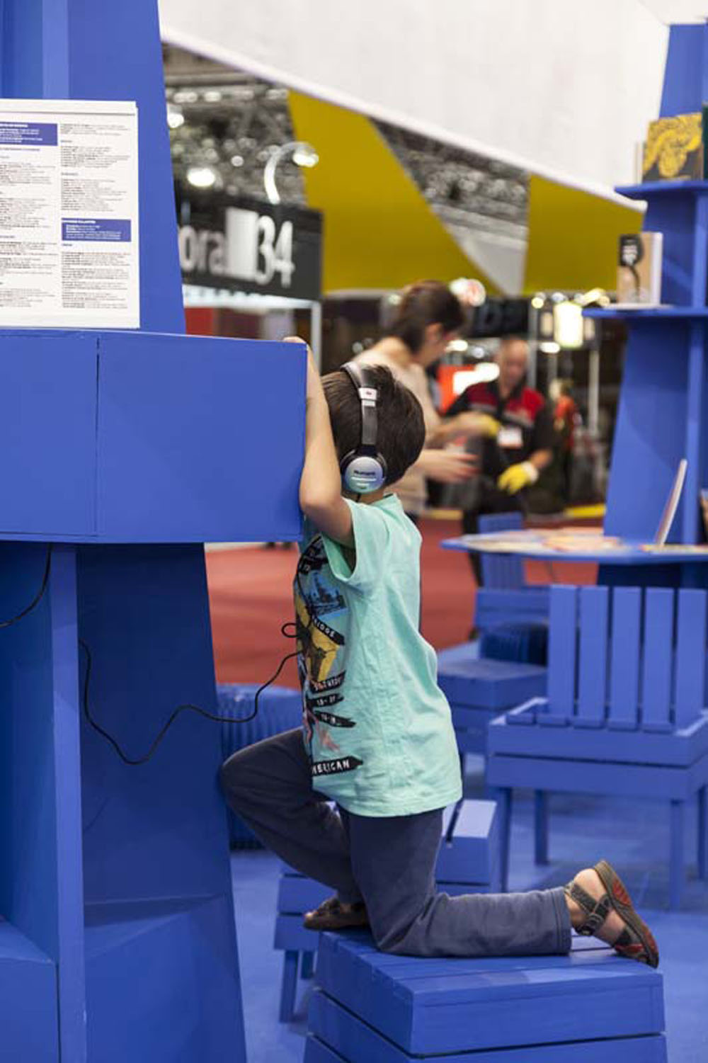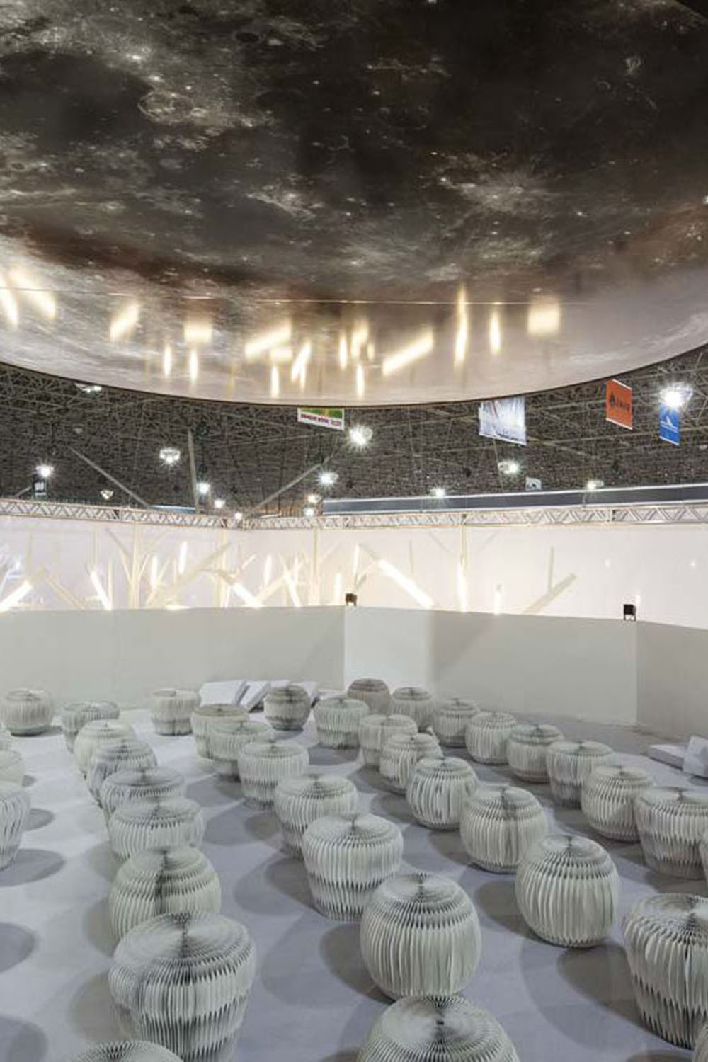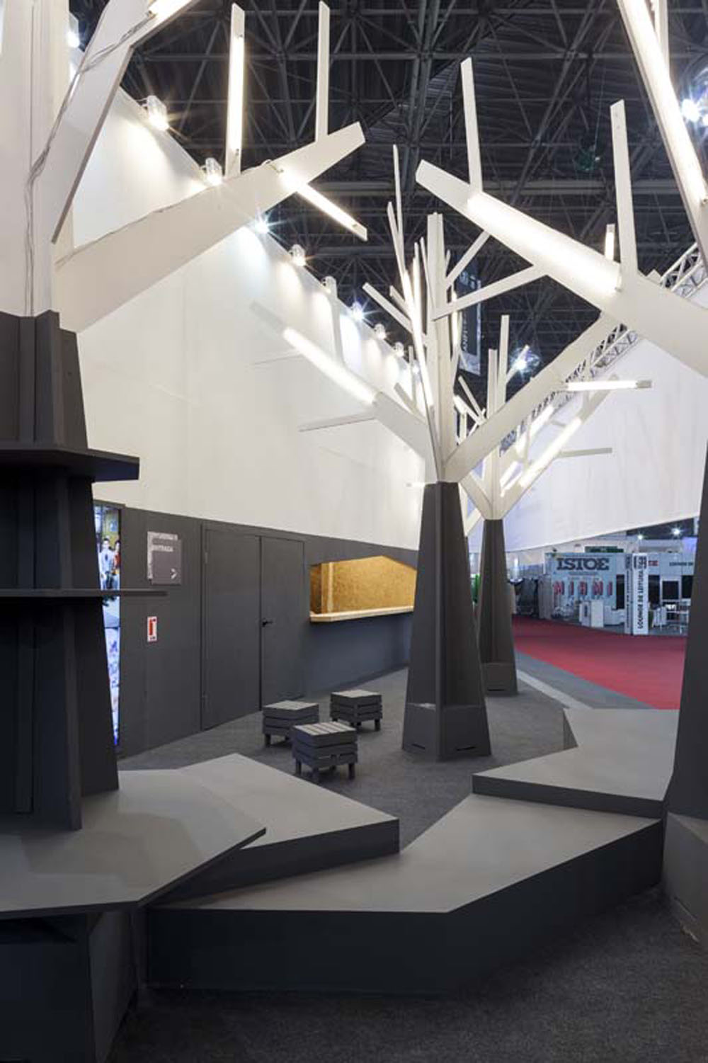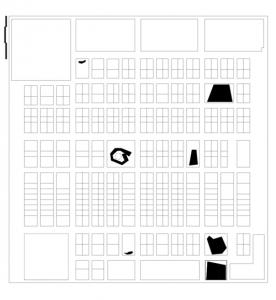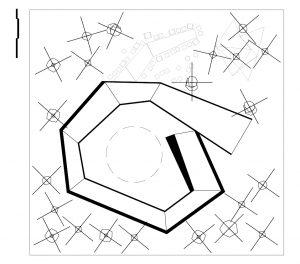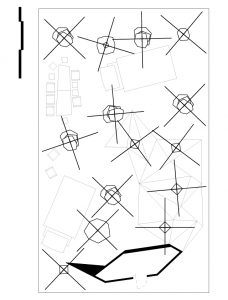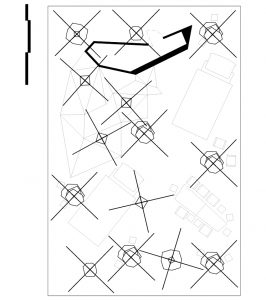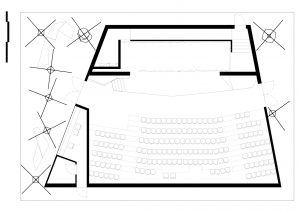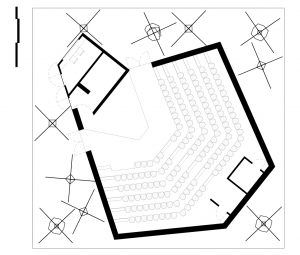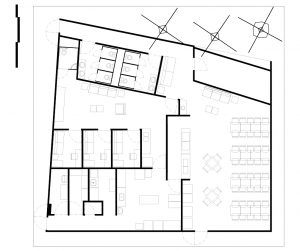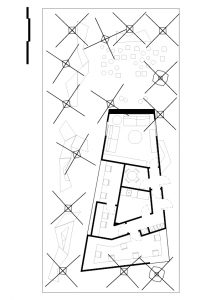SESC BIENAL
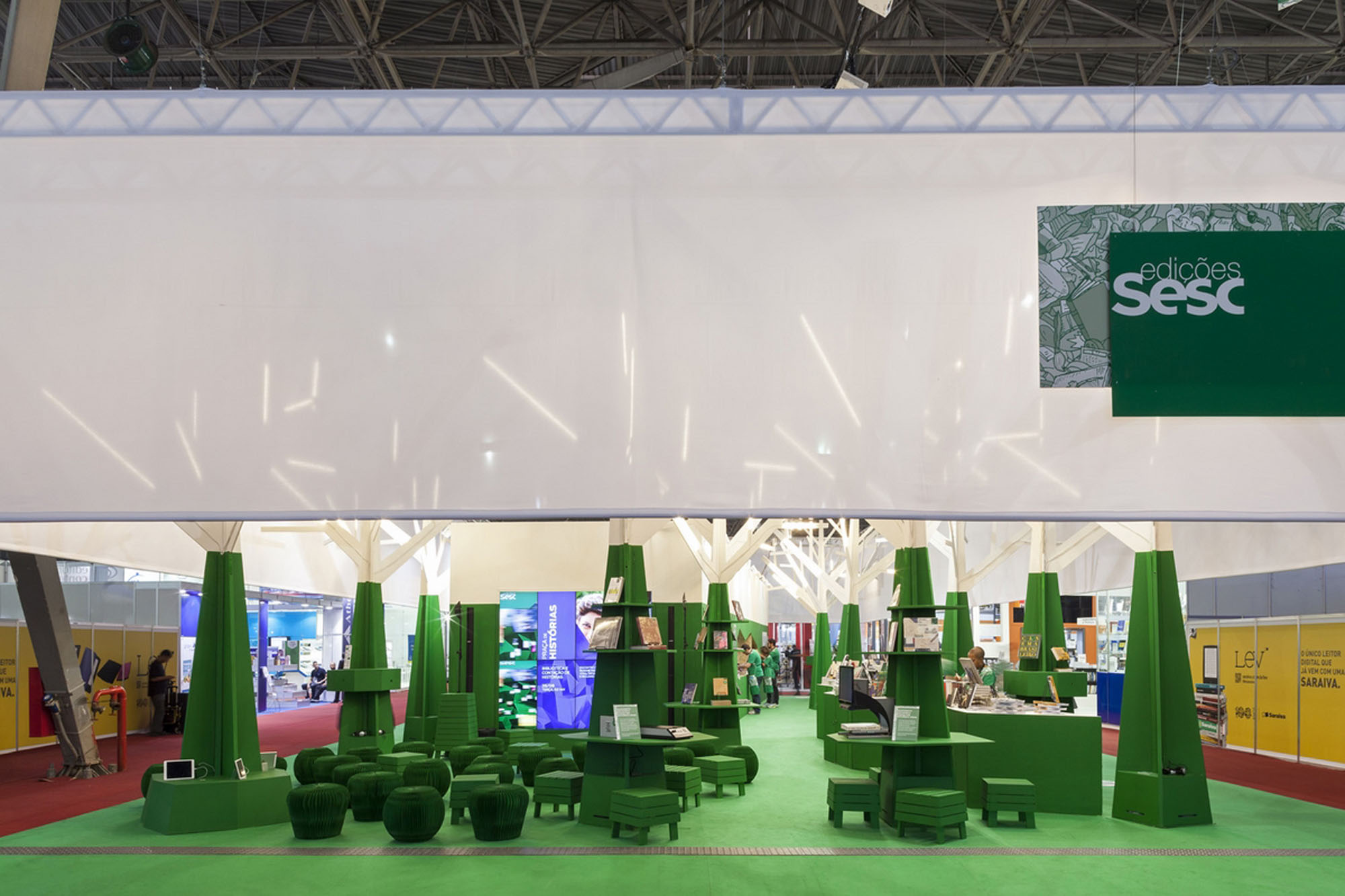
The 23rd edition of the São Paulo Book Biennial, held in 2014, received nearly 72,000 people during the ten days of the event at Anhembi Expo Center. In partnership with SESC, the event had seven areas exclusively designed for welfare, interaction and cultural activities for visitors.
The visual identity of the spaces did not go unnoticed: every layout got a specific color and the “box” shape was an addition to the setting.
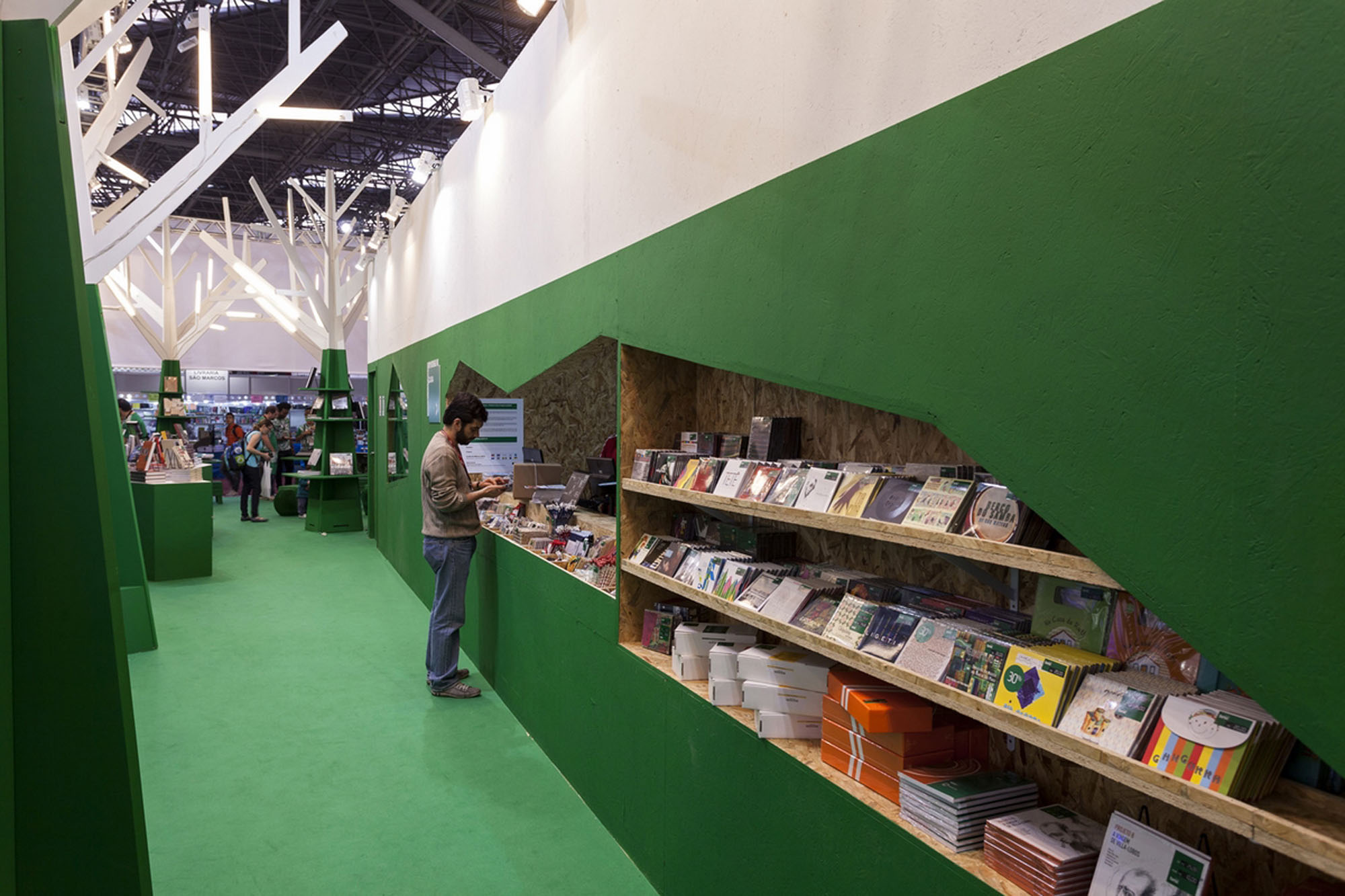
The Book Biennial had two auditoriums, one for musical activities and another one for interaction with authors; an area for Sesc Publisher, fully colored green; an area colored black for children and young people with a terrace full of poufs and a view of the moon projected on the ceiling; two areas made to disseminate BiblioSesc (SESC’s mobile library that takes culture and education to remote places) and a support area for the staff of the event.
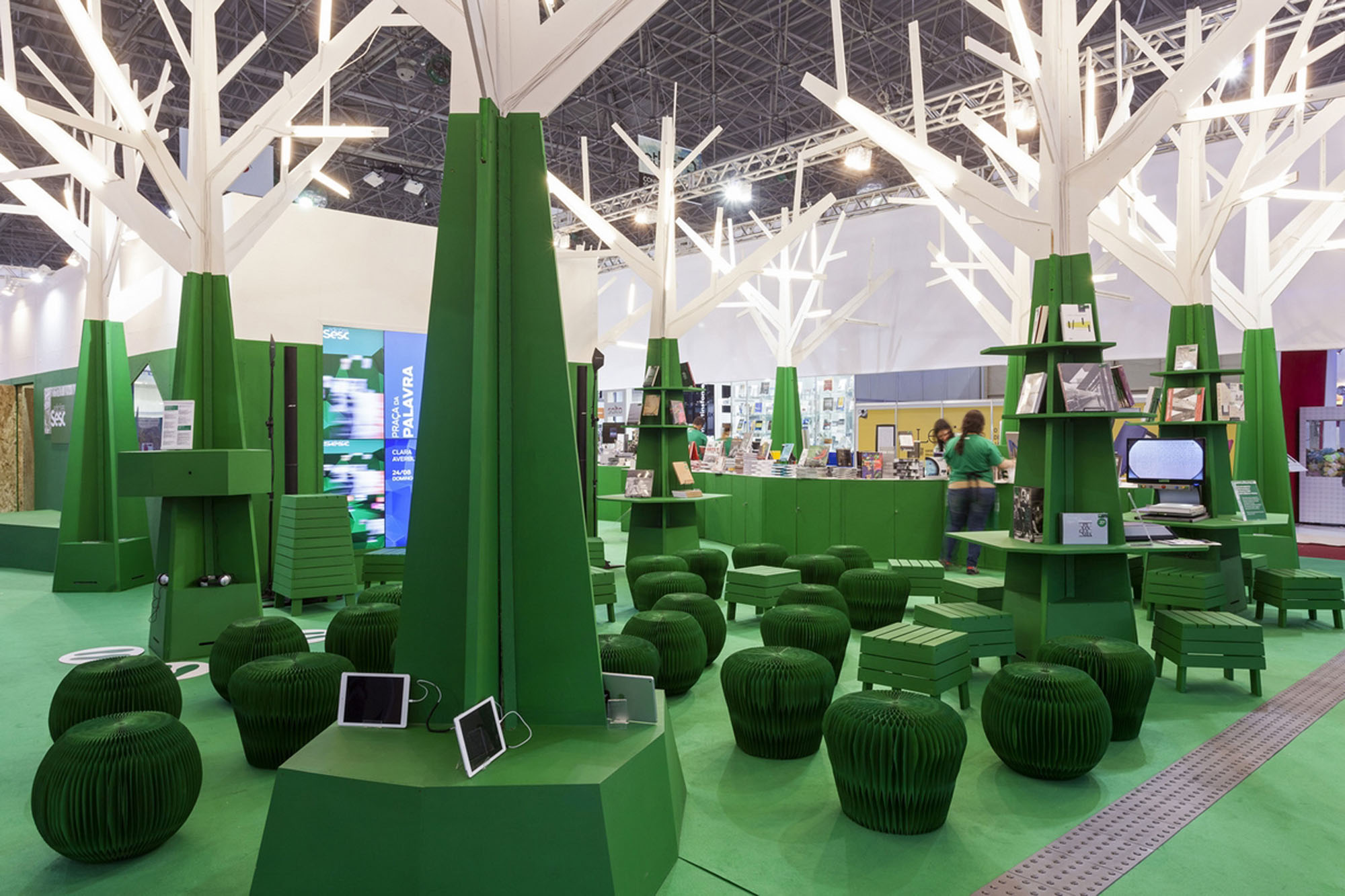
Enhancing the relaxing environment provided by the places, several tree structures were built to promote the interaction of the public through stools for resting and reading, as well as boxes with tablets full of cultural content.
We sowed a forest of knowledge at the Book Biennial, creating a playful and interactive space with scenography solutions.
– MAURÍCIO ARRUDA,
ASSOCIATE AND CREATIVE DIRECTOR
