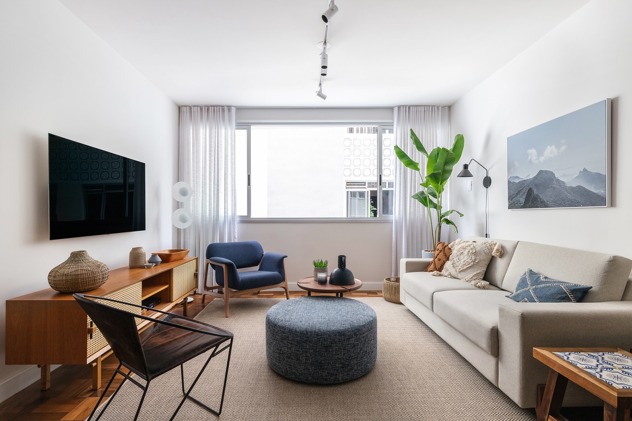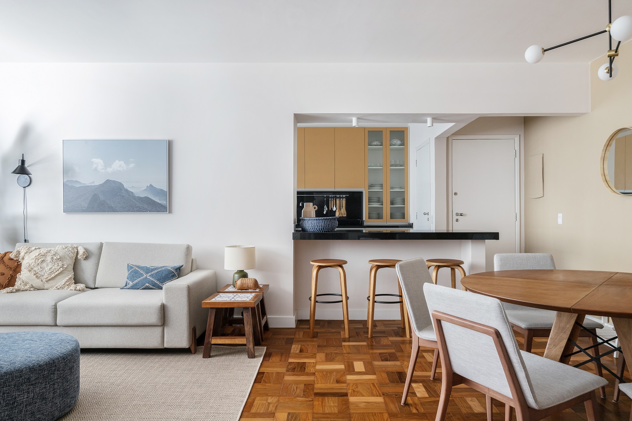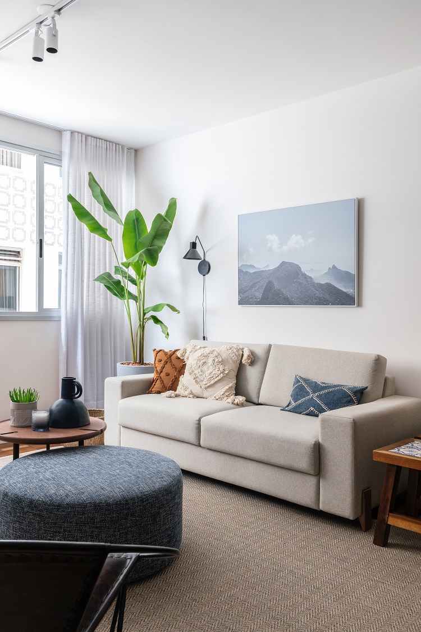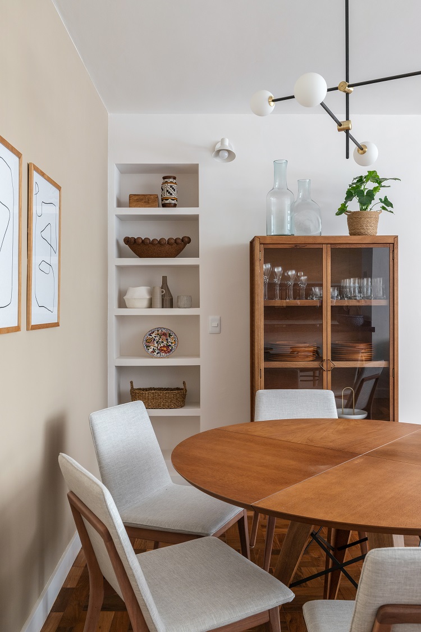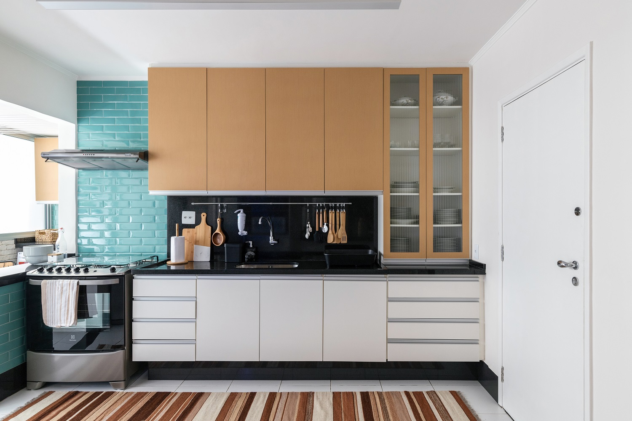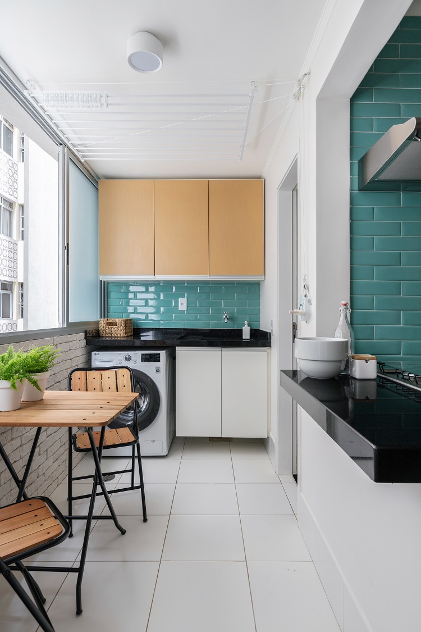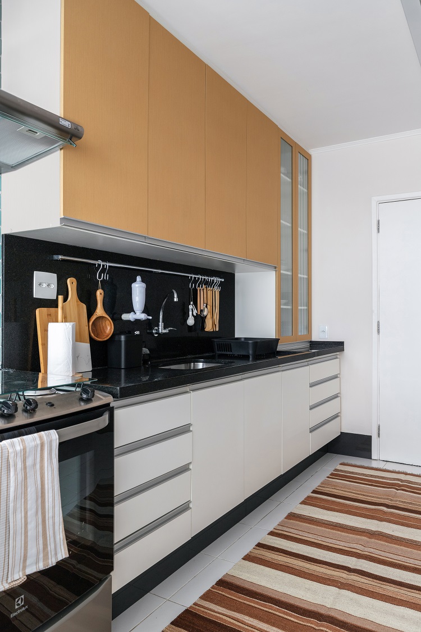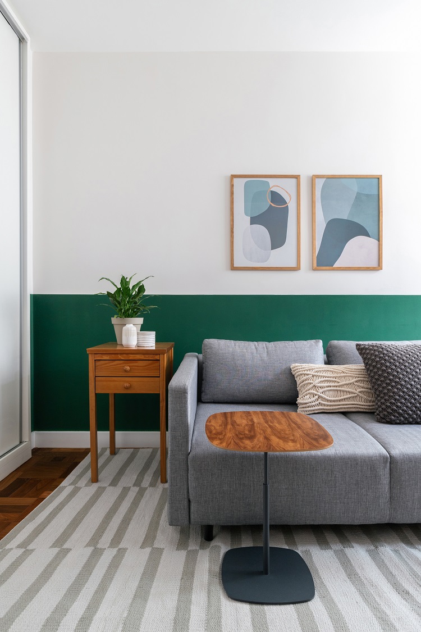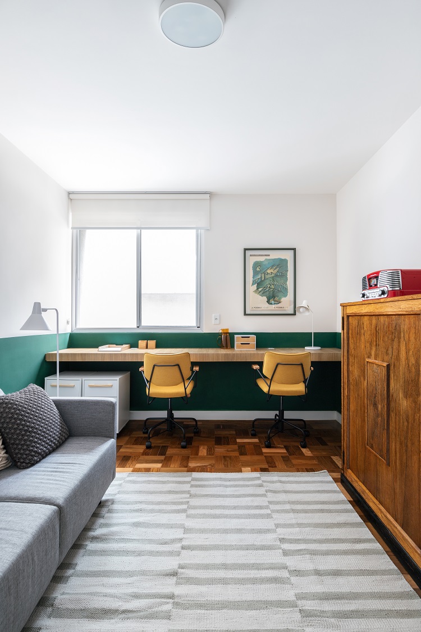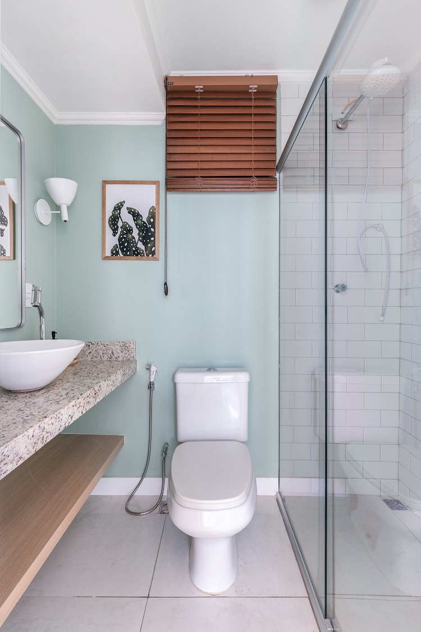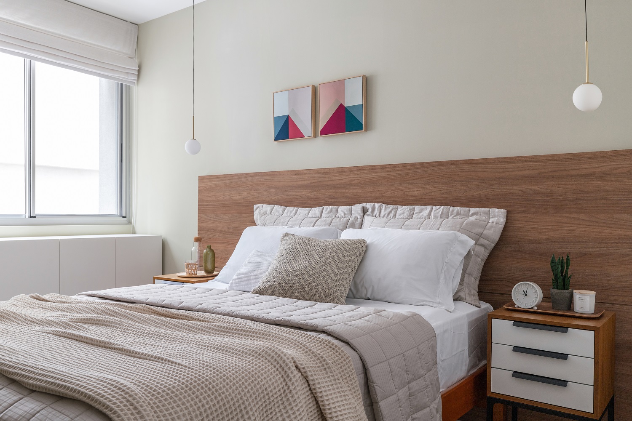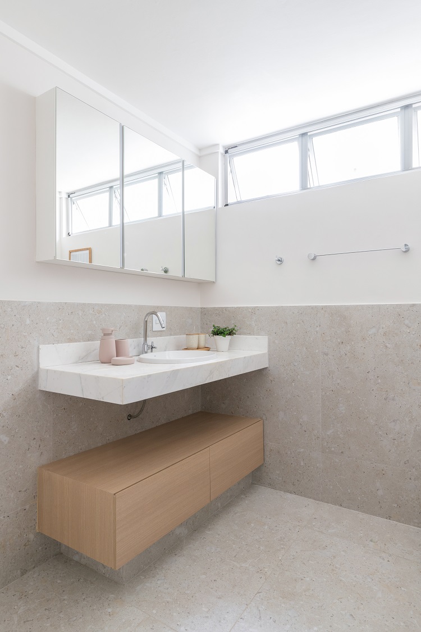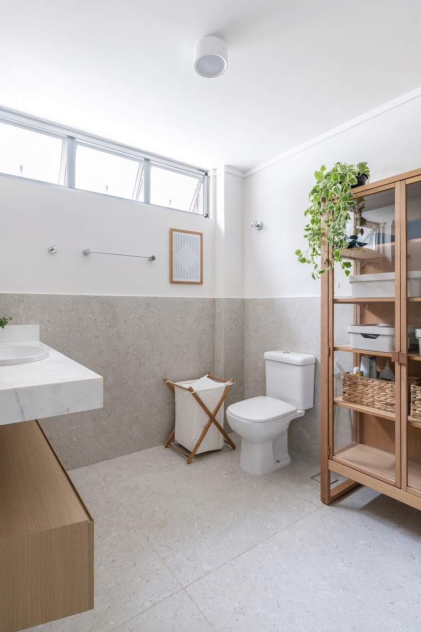SAÚDE APARTMENT
If you have a good floor plan to start with, a few adjustments make a lot of difference – that was our starting point to renovate this 120 m2 apartment in São Paulo. The well-resolved layout did not require adjustments and we concentrated the work on overlapping the wall and floor coverings and on a few changes in the electrical installations.
The biggest transformation came with the new furniture. We chose pieces that combine beauty, quality, sustainability, practicality and affordable pricing: the foundations of a democratic decoration
– MAURICIO ARRUDA,
ASSOCIATE AT TODOS ARQUITETURA
We restored the original hardwood floor with a matte finish, we kept the São Gabriel black granite countertops in the kitchen and in the laundry room, and changed some of the pre-existing cabinetry, in order to optimize the residents’ routine and make the space a little more welcoming. The connection between the spaces looks natural with the palette that mixes beige, blue and a woody tone in all rooms.
In the living room, the pouf next to the coffee table becomes another seating option when there are guests. It is in this space that the palette reveals itself: tones like beige, off white, earth and a little blue coexist in harmony. The dining room is immersed in natural tones. The darker wall is painted with the color Bronze Palm Springs; the lighter presents an off-white tone called Branco Artesão, which is repeated in the rest of the apartment – both paints by Tintas Coral. Next to the wooden cupboard, there used to be and old cabinet: we eliminated its doors, and in the remaining niche, we installed 5 cm thick drywall shelves to support decorative items. Table, wooden cupboard, pendant light and decorative objects by Tok & Stok.
We took advantage of the kitchen structure, which was in good condition. To make the room a little more welcoming, we covered the hanging cabinets with laminate sheets that present a tone similar to wood. We did the same in the laundry room, in order to keep visual unity. A hanging metal rod (Tok & Stok) lets frequently used kitchen utensils within arm’s reach.
The extra bedroom performs two functions: a home office for the couple who live in the apartment and a guest room. We aligned the half-painted wall with the windowsill. The tone is Verde Escuro, by Tintas Coral. A pair of mustard chairs by Fernando Jaeger Design modernizes the combination of green and yellow. The under-counter drawer units were purchased online at Veromobili and the white floor lamp is from Bertolucci Iluminação. The sofa bed is a design by Mauricio Arruda for Abarca Móveis.
If the original ceramic covering of the wet areas is in good condition, overlaying it with a new one is a smart choice. In the bathroom, we used ceramic tiles (model Paris, by Portobello) in the shower area and painted the rest of the walls with Goma de Hortelã paint (Tintas Coral). We used a blind made of wooden slats to cover the misaligned window that was in the space and a shelf under the countertop to expand the storage area.
Even with the same headboard, the master bedroom seems to have undergone a major transformation. Starting with the light green paint on the walls, color Montanha Distante, from Tintas Coral. Under the window there is a cabinet we designed in order to offer extra space to store the couple’s clothes. We bet on symmetry using the same bedside tables by Fernando Jaeger Design and identical pendant lamps on both sides of the bed. The pair of paintings hanged closer to the window lessen the balanced look. The bed linen in soft tones is from Casa Almeida.
Ceramic tiles over ceramic tiles was the solution for the master bathroom also. We chose model Yass by Portobello to cover the floor and half wall. The plumbing, bathroom fittings, hardware and the countertop remained as they were; whereas the drawers under the countertop and the upper cabinet, with mirrored doors, are creations of our team.


