APARTMENT
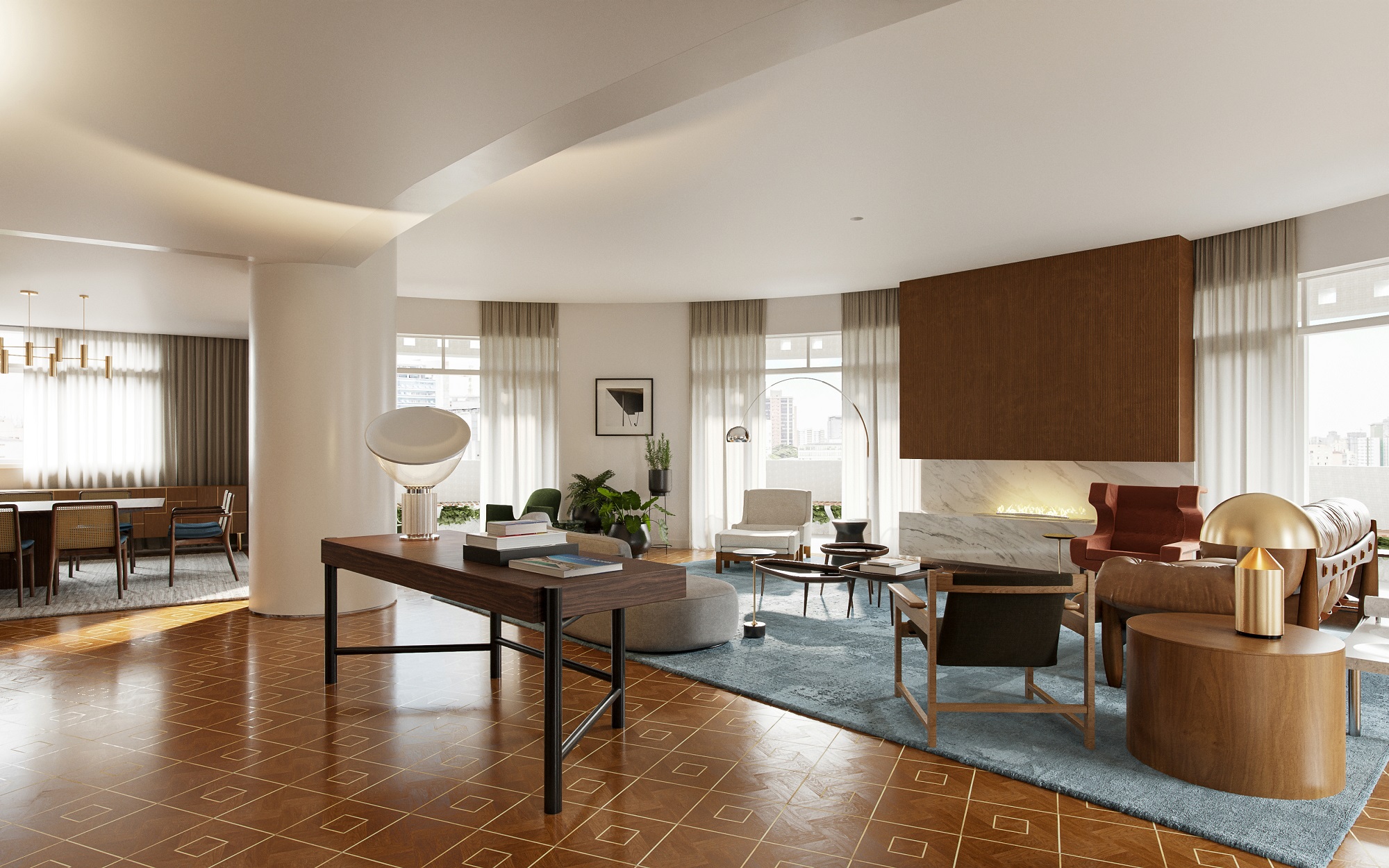
It is hard to resist the beauty of Edifício Domus, an emblematic project of the architecture studio Sifreddi & Bardelli, located in Higienópolis district, in São Paulo. Repeating its curved shape within the 500 m² apartment was the way that TODOS Arquitetura found to organize the social spaces of dwelling unit.
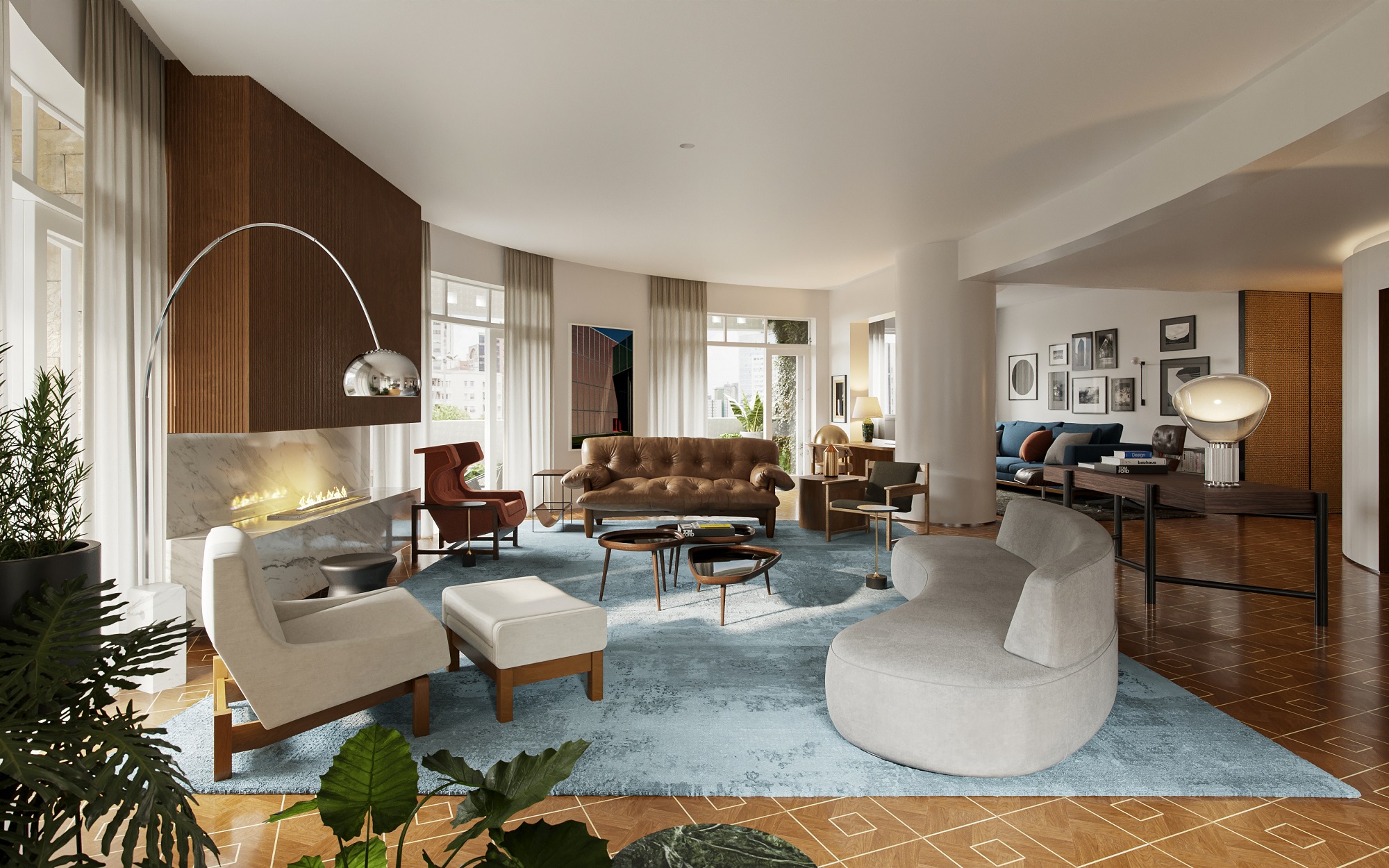
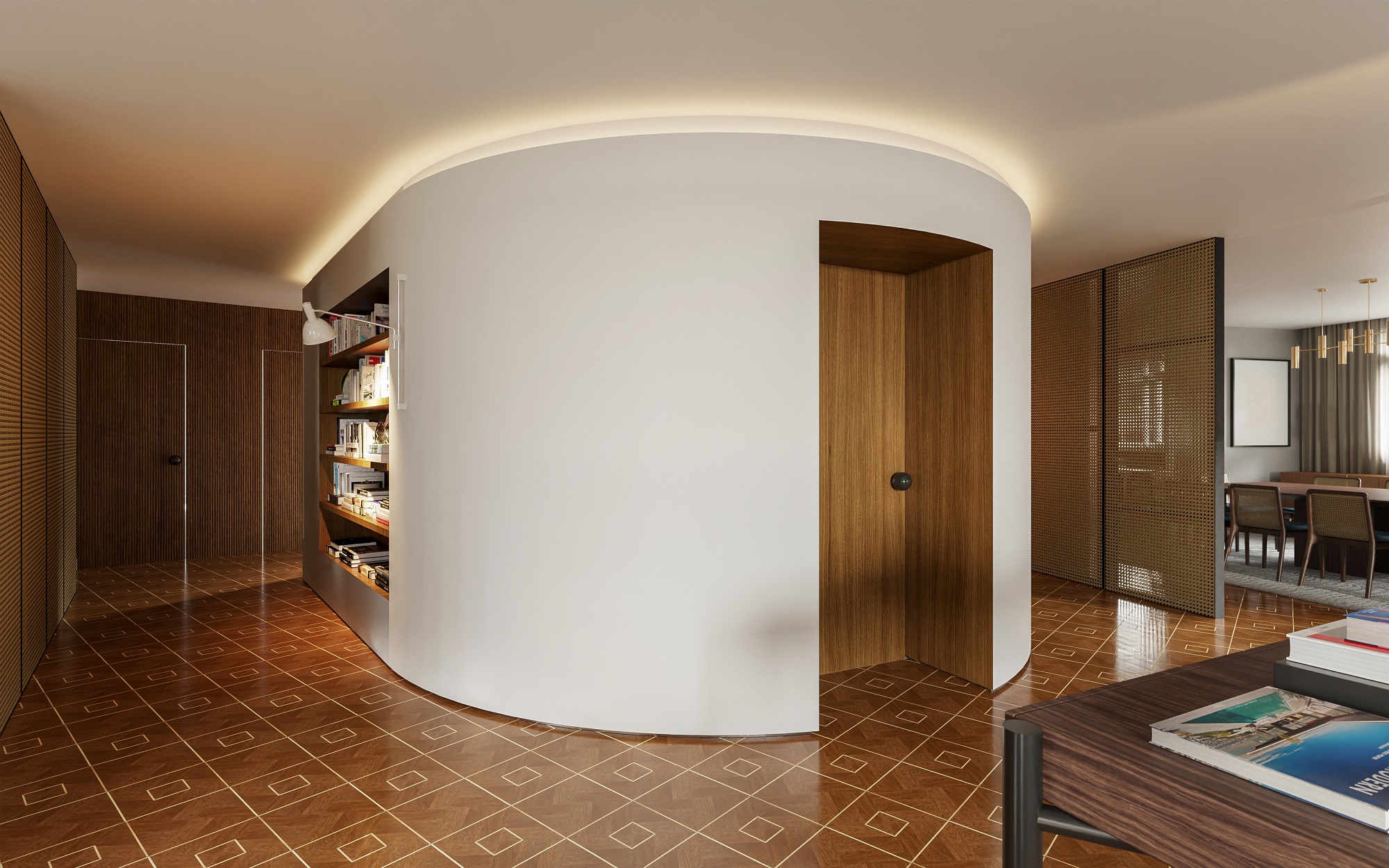
The central volume presents the same design as the building facade. In addition to housing the elevator hall, this structure accommodates, on one side, a bookshelf that is complementary to an office; and on the other side, a bar that serves the dining room.
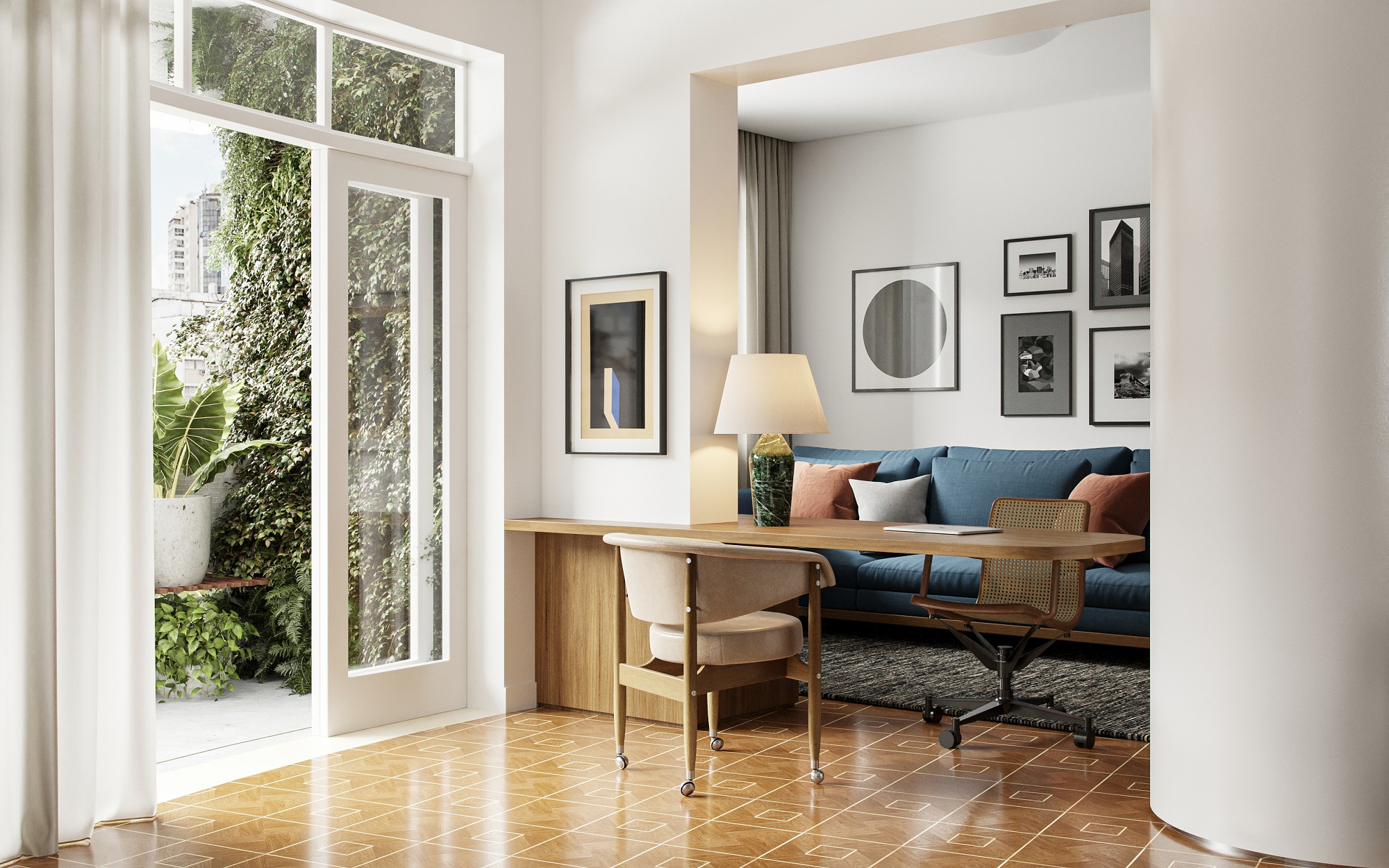
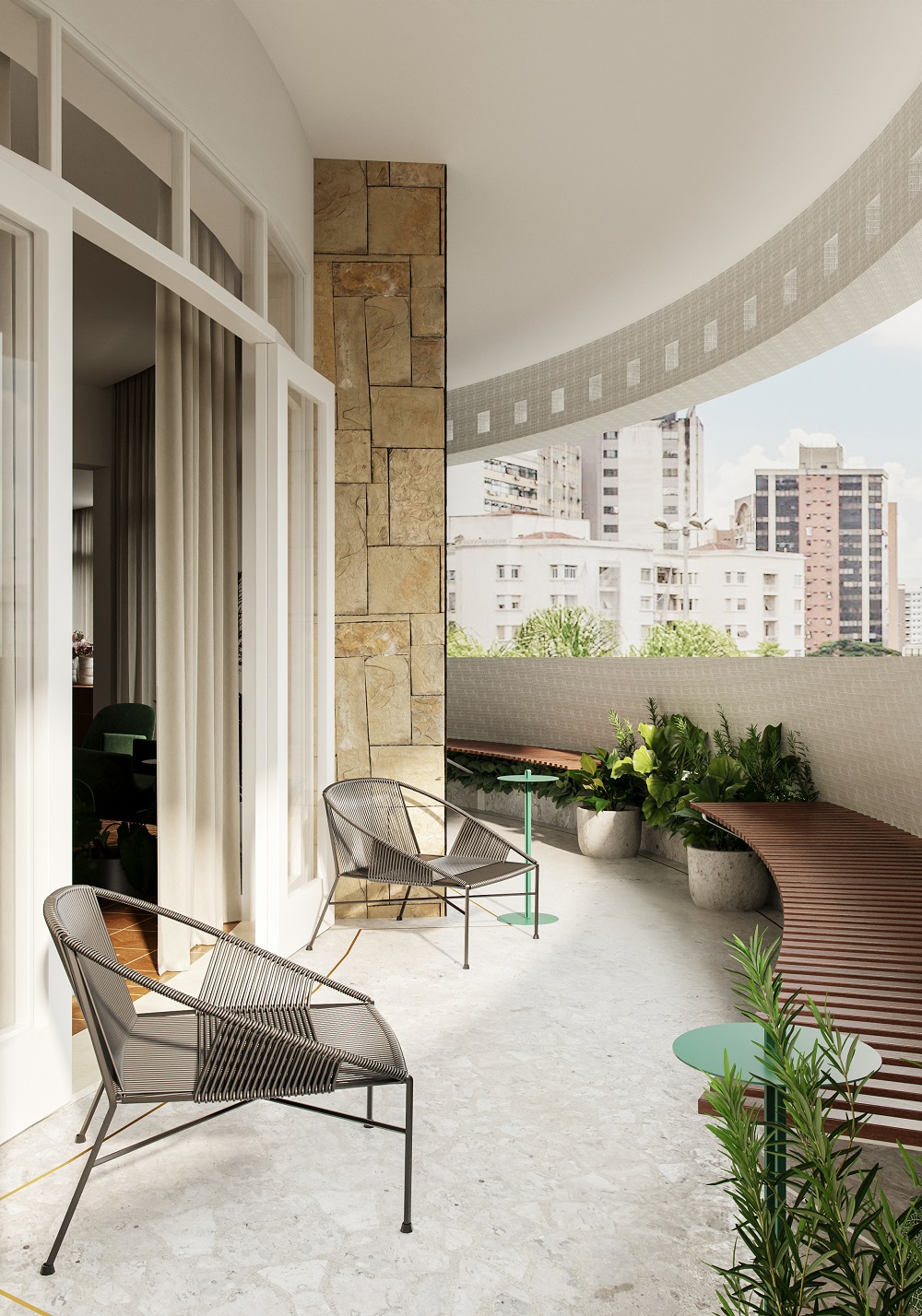
The large living area is divided into a living room, a dining room and an office; and together they compose a background for the residents’ collection of modern Brazilian furniture, with several pieces by Sergio Rodrigues accompanying new elements chosen under our curatorship. As a way to promote a better dialogue between furniture and interior design, we wrapped the old rectangular pillars with 1.20 m diameter round molds, which provided more fluidity to the spaces. The hardwood floor with delicate marquetry work underwent restoration work, and it was extended along a stretch near the kitchen (where it did not exist before) with reproduction pieces identical to the original.
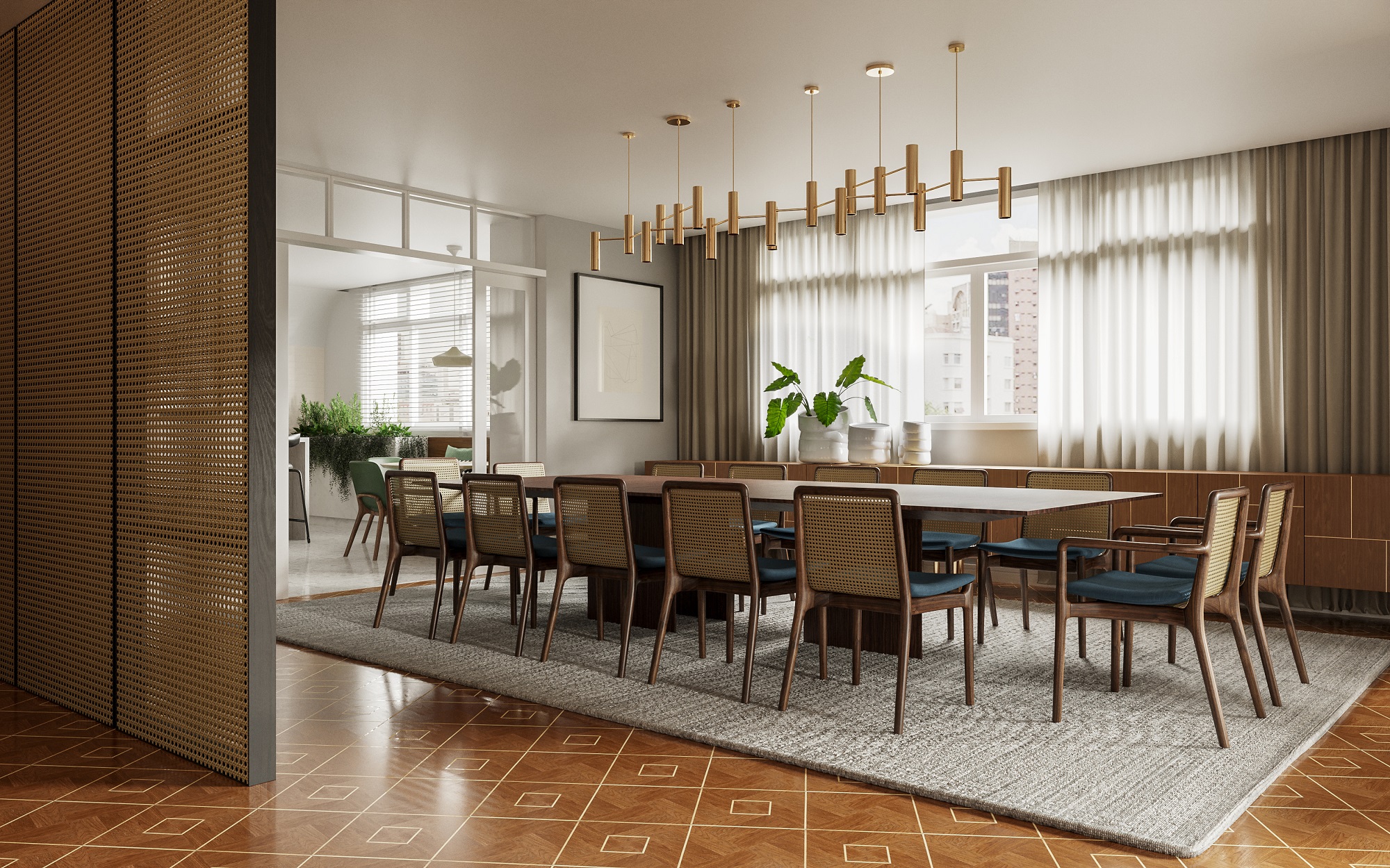
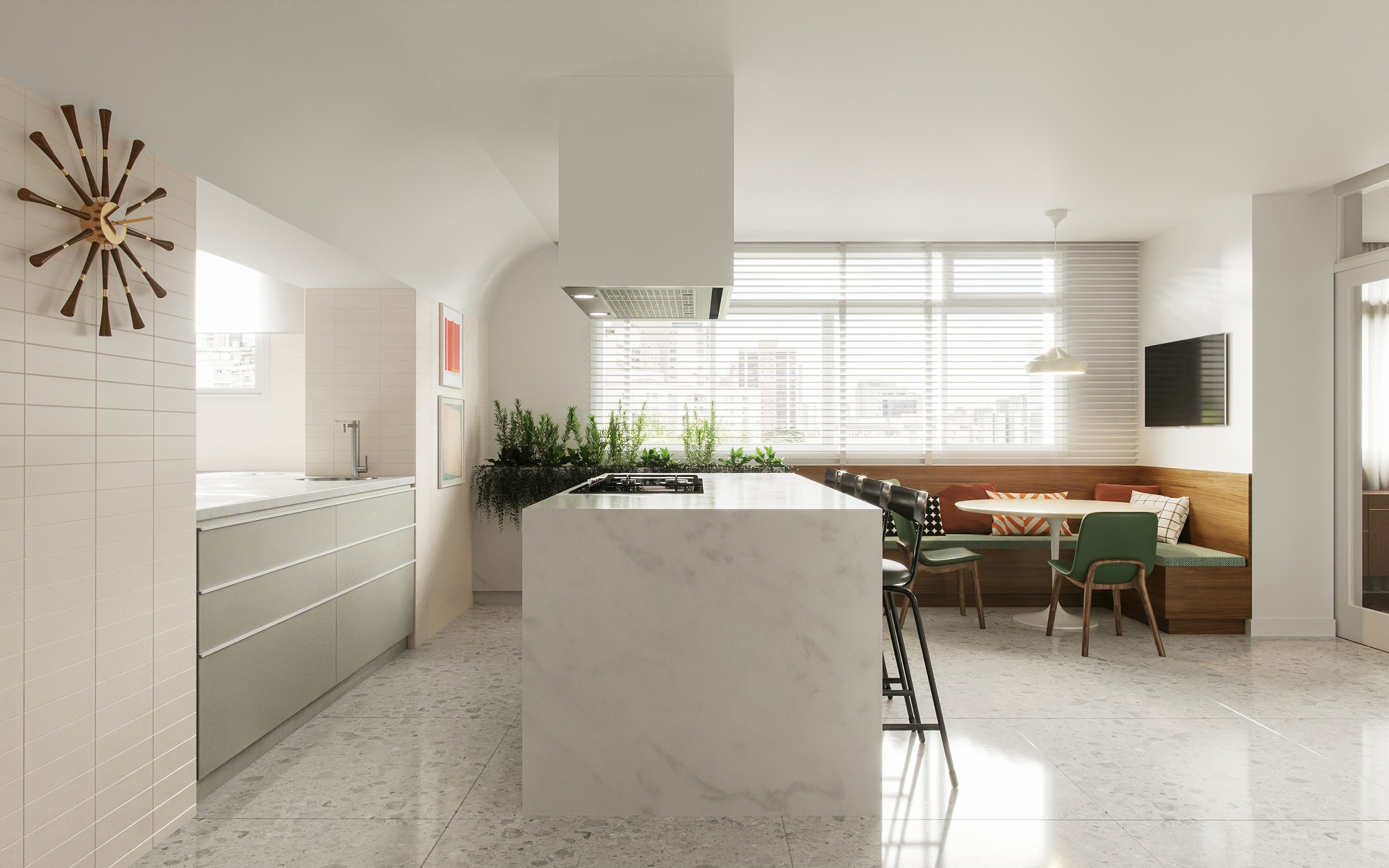
Kitchen and dining room are separated from each other by a passage framed with panels made of wood and glass that repeat the design of the doors to the balconies. In the food preparation area, an island of white Espirito Santo marble makes the connection with the social seating space. The apartment features a second kitchen, for daily use, which is located beyond the open span of the portico with rounded ceiling.
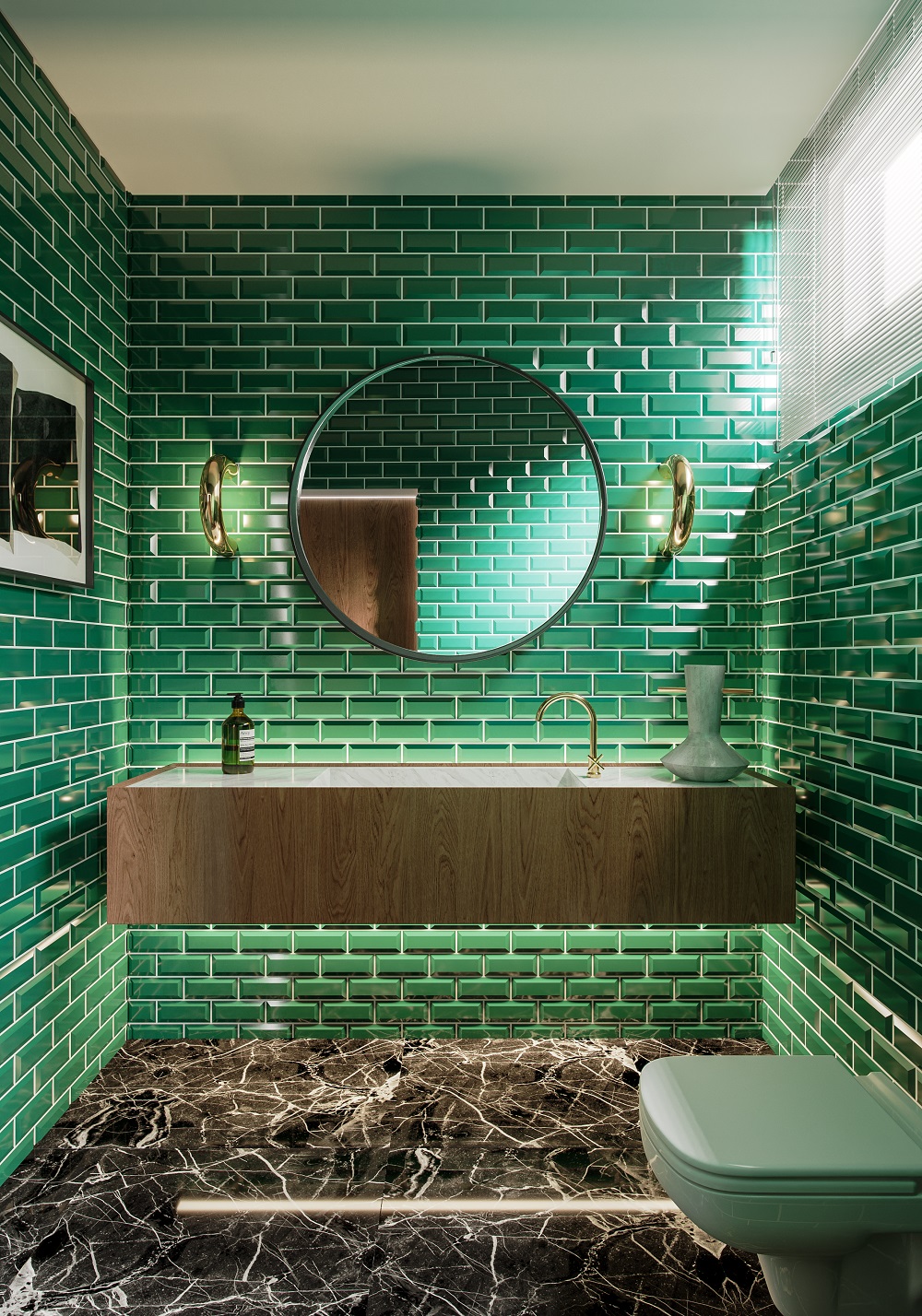
Still in the central circulation area of the apartment, a spot that calls attention is the restroom, immersed in green tones with finishes that range from green Alpi marble to the emerald green beveled edge tiles.
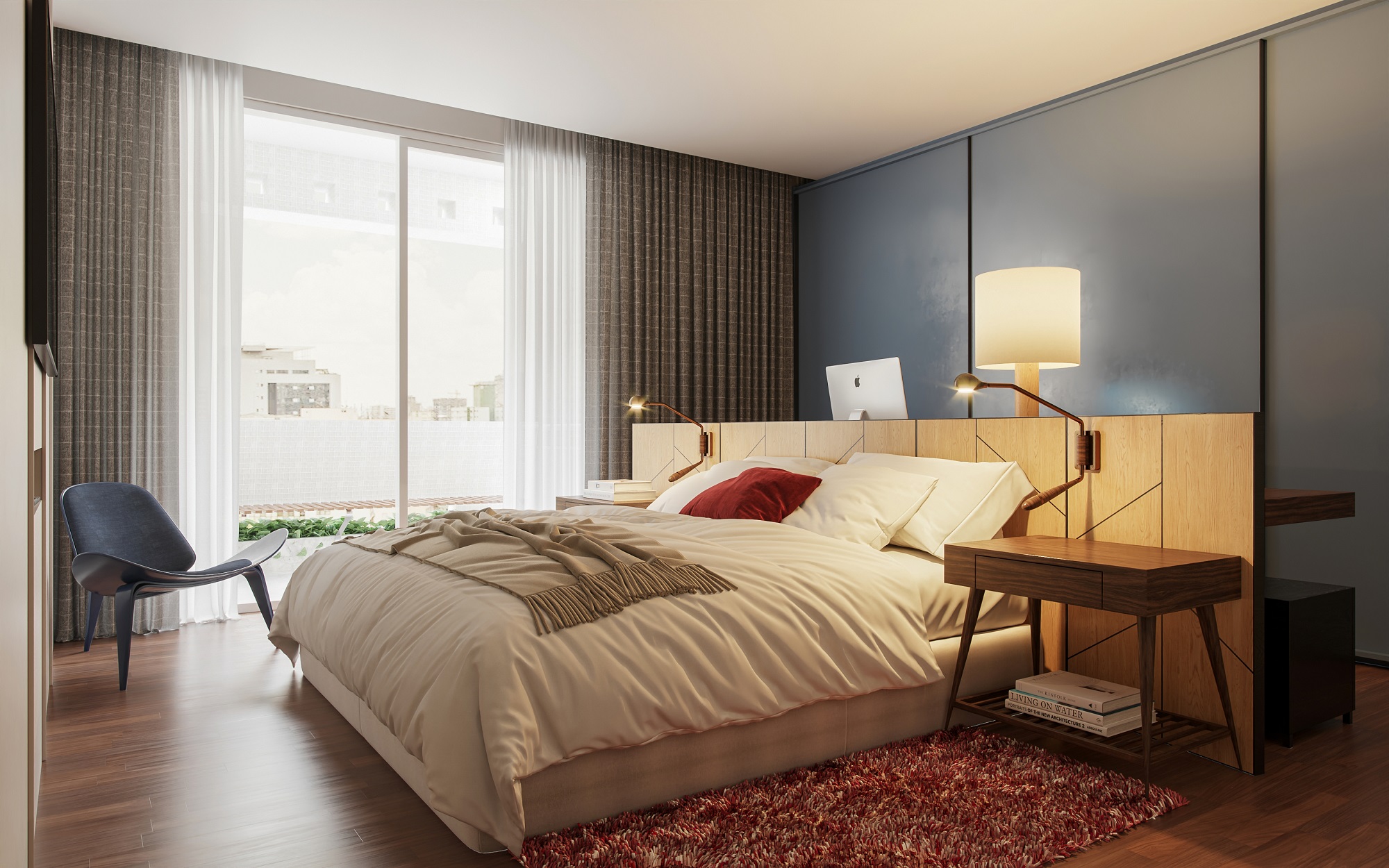
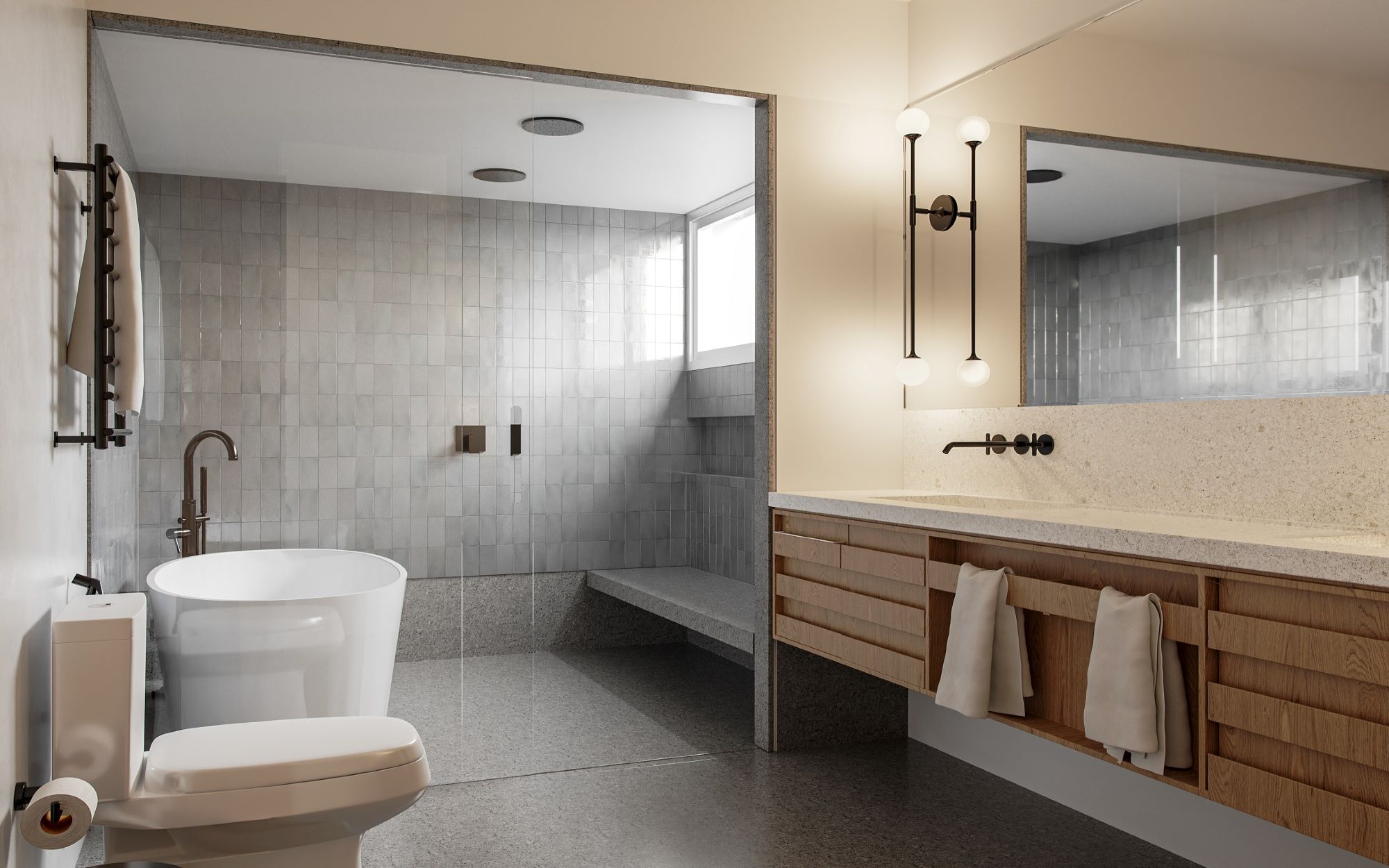
For the master bedroom, TODOS designed an angled headboard. It made the bedroom feel cozier, and it serves also to hide a compact office behind the bed. At the back of the room, a large closet with navy blue glass doors enlarges the storage space. The apartment is completed with three other en-suite bedrooms and a TV room.
