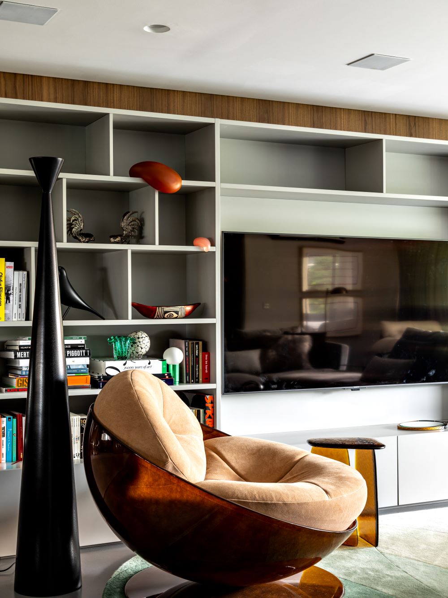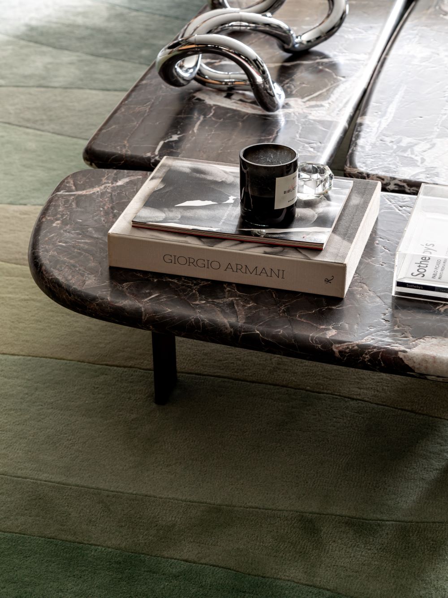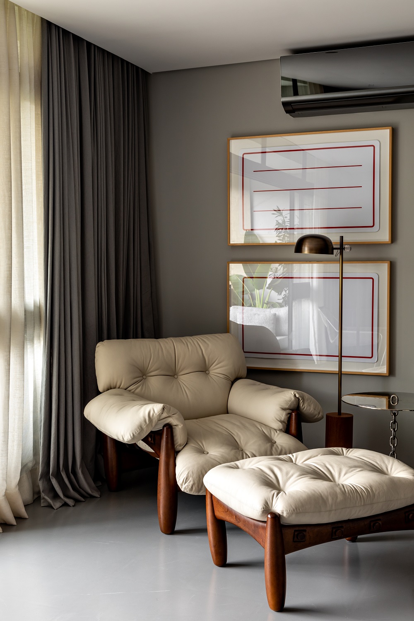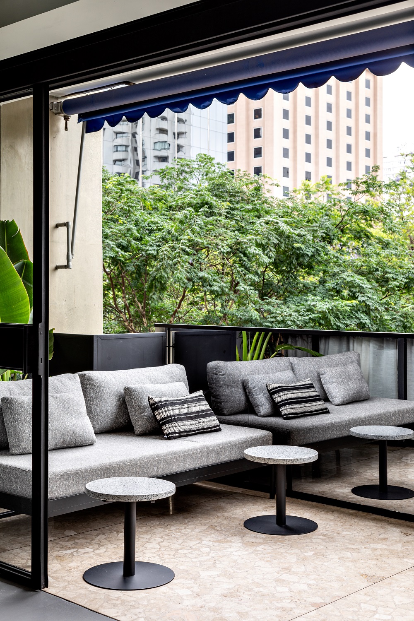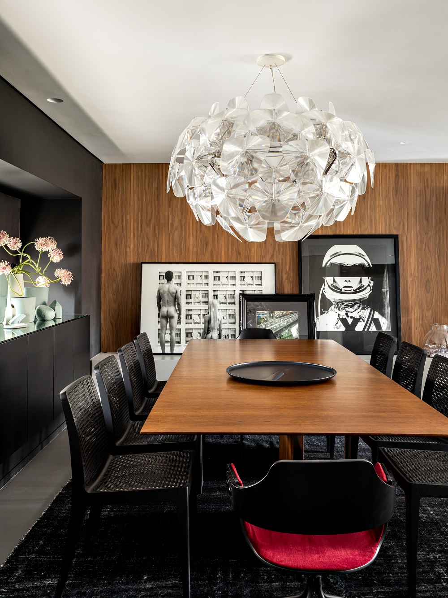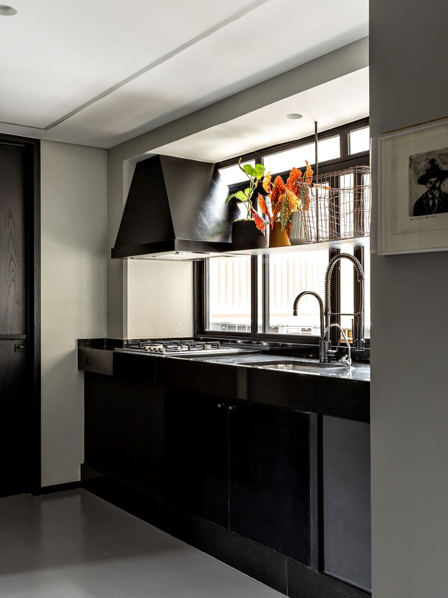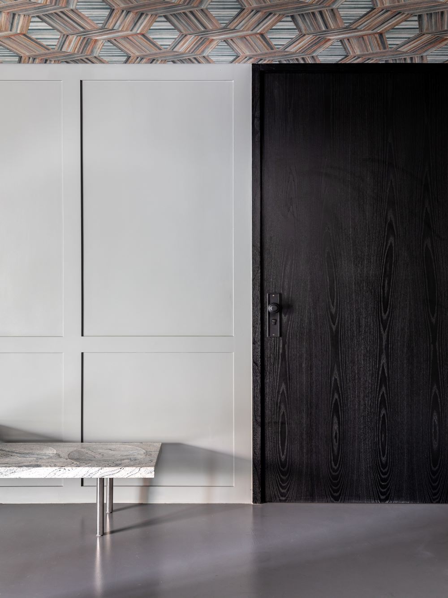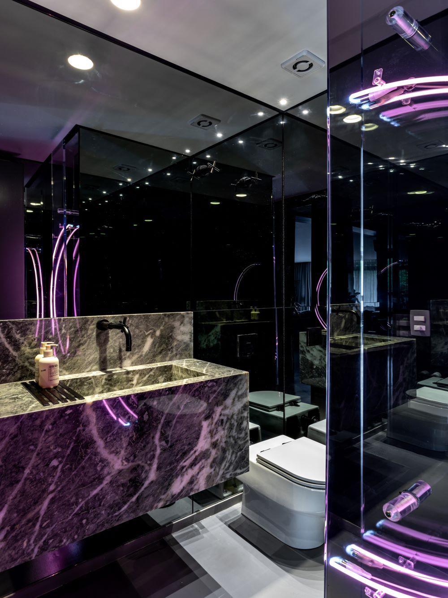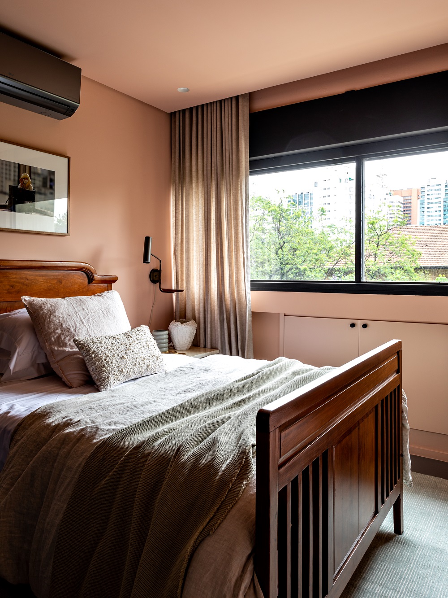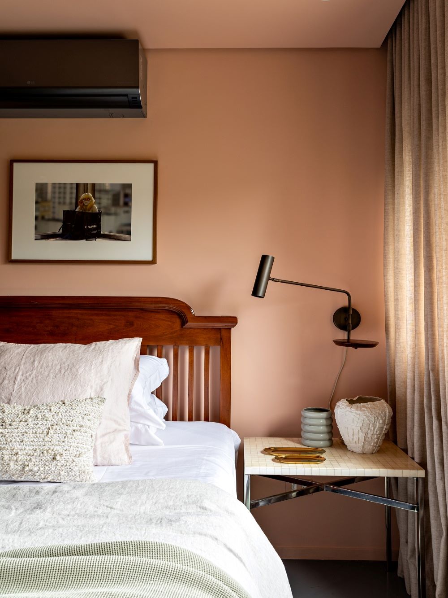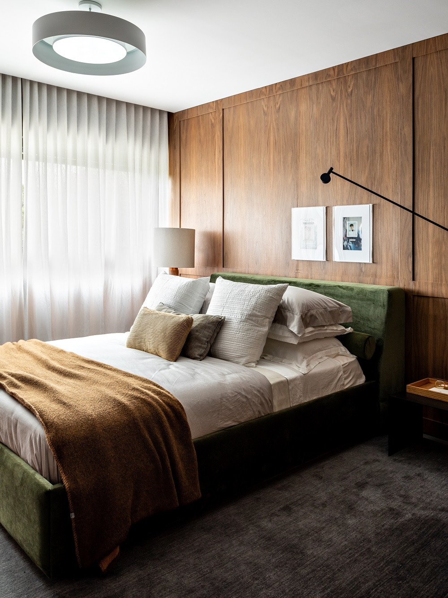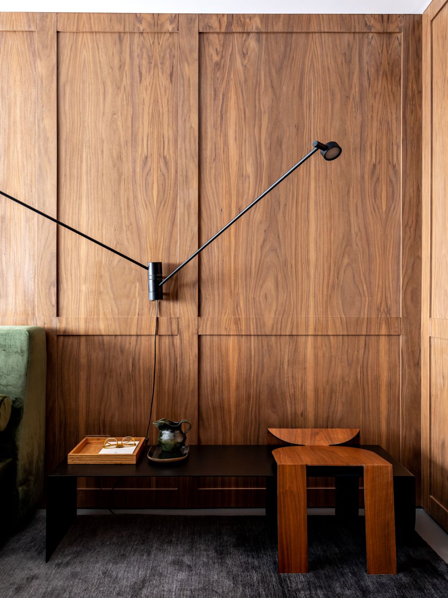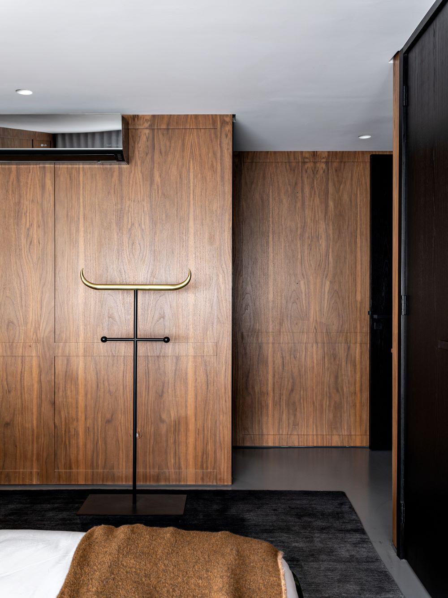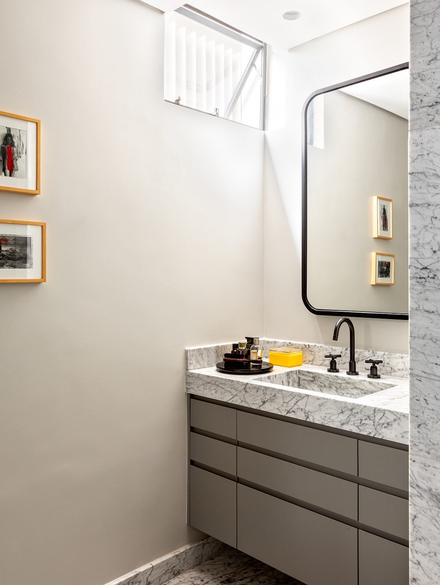APARTMENT
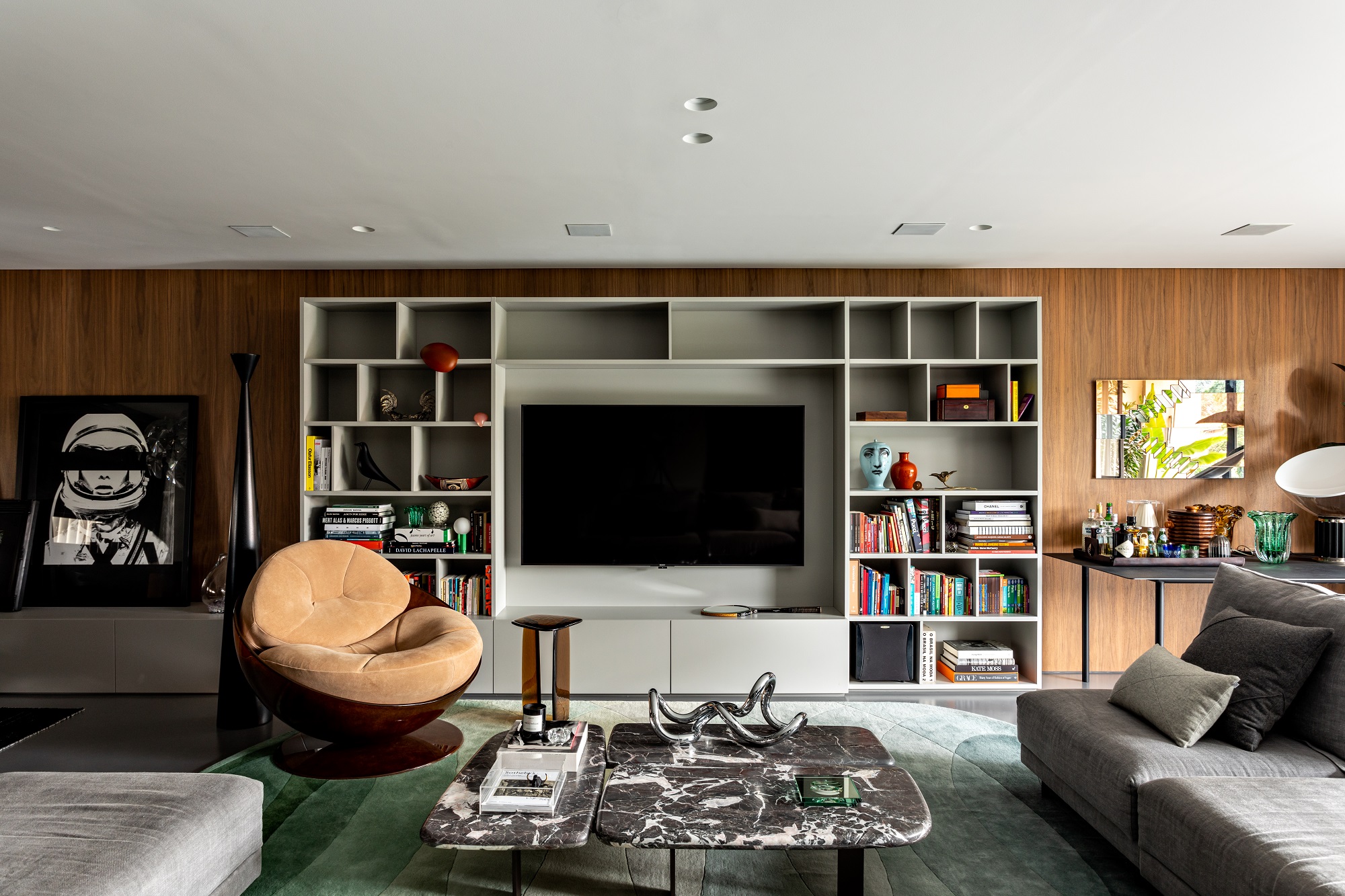
What kind of renovation could be done after another renovation? When taking over the renovation design of this 200 m² apartment, we found the entire structural part recently renewed – electrical and hydraulic systems and layout were up to date, there was no need to tear down walls or break anything.
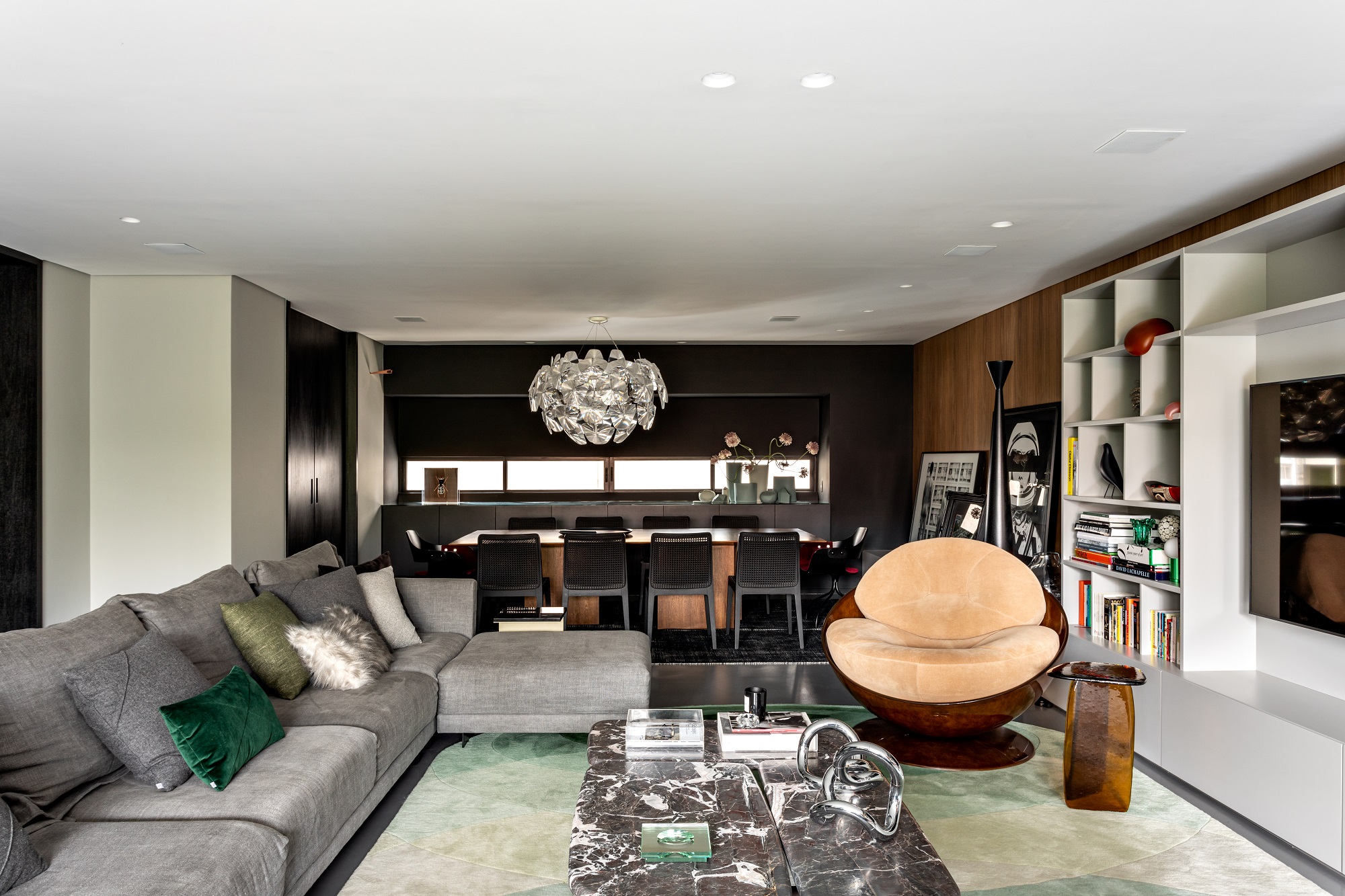
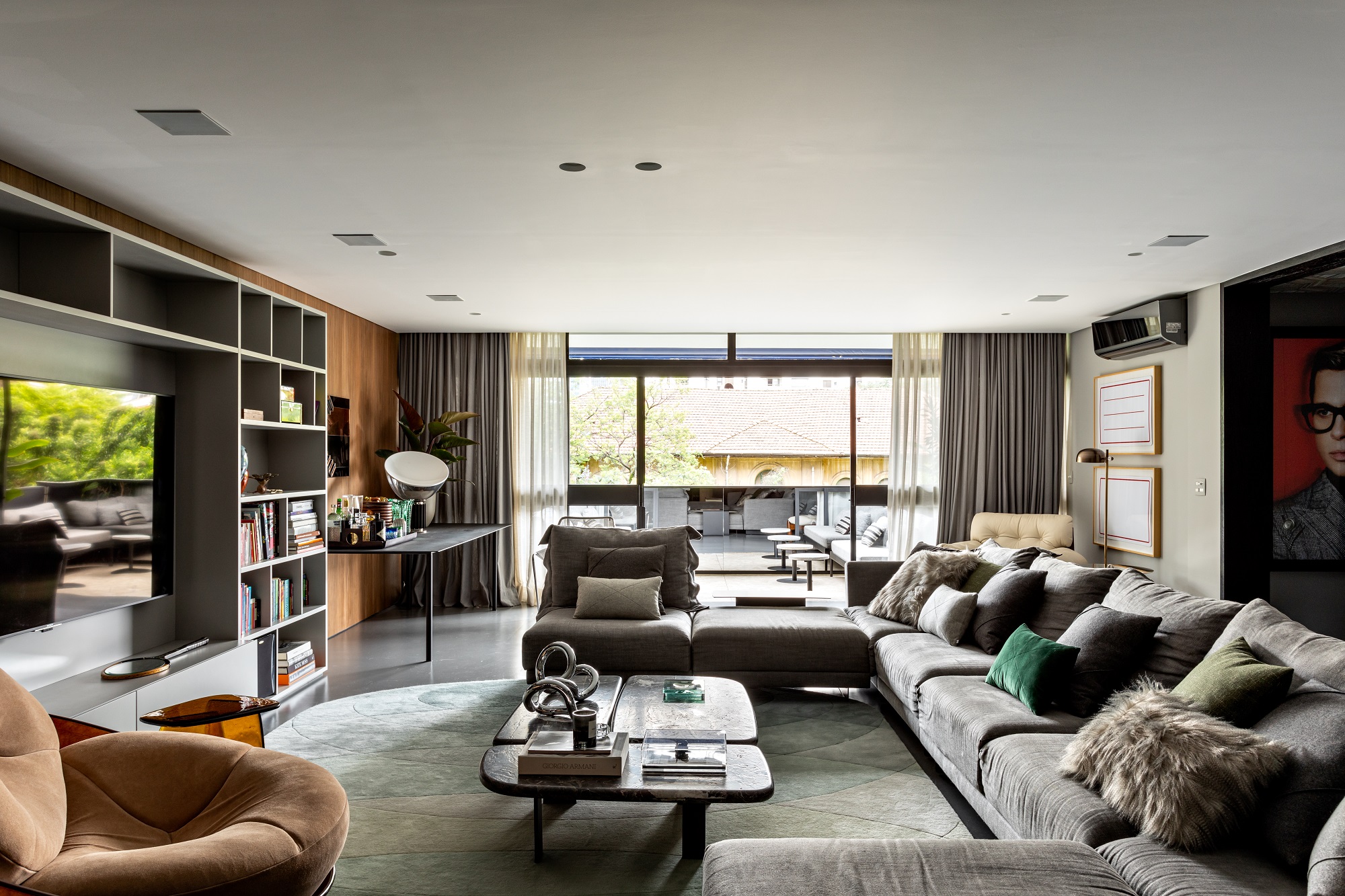
The finishes in excellent condition composed a neutral base. Maybe a little too gray – textures were missing. The team from Todos Arquitetura rethought the space based on interventions in the palette, in lighting and in furniture distribution. The design project also included curating furniture, decorative objects and works of art.
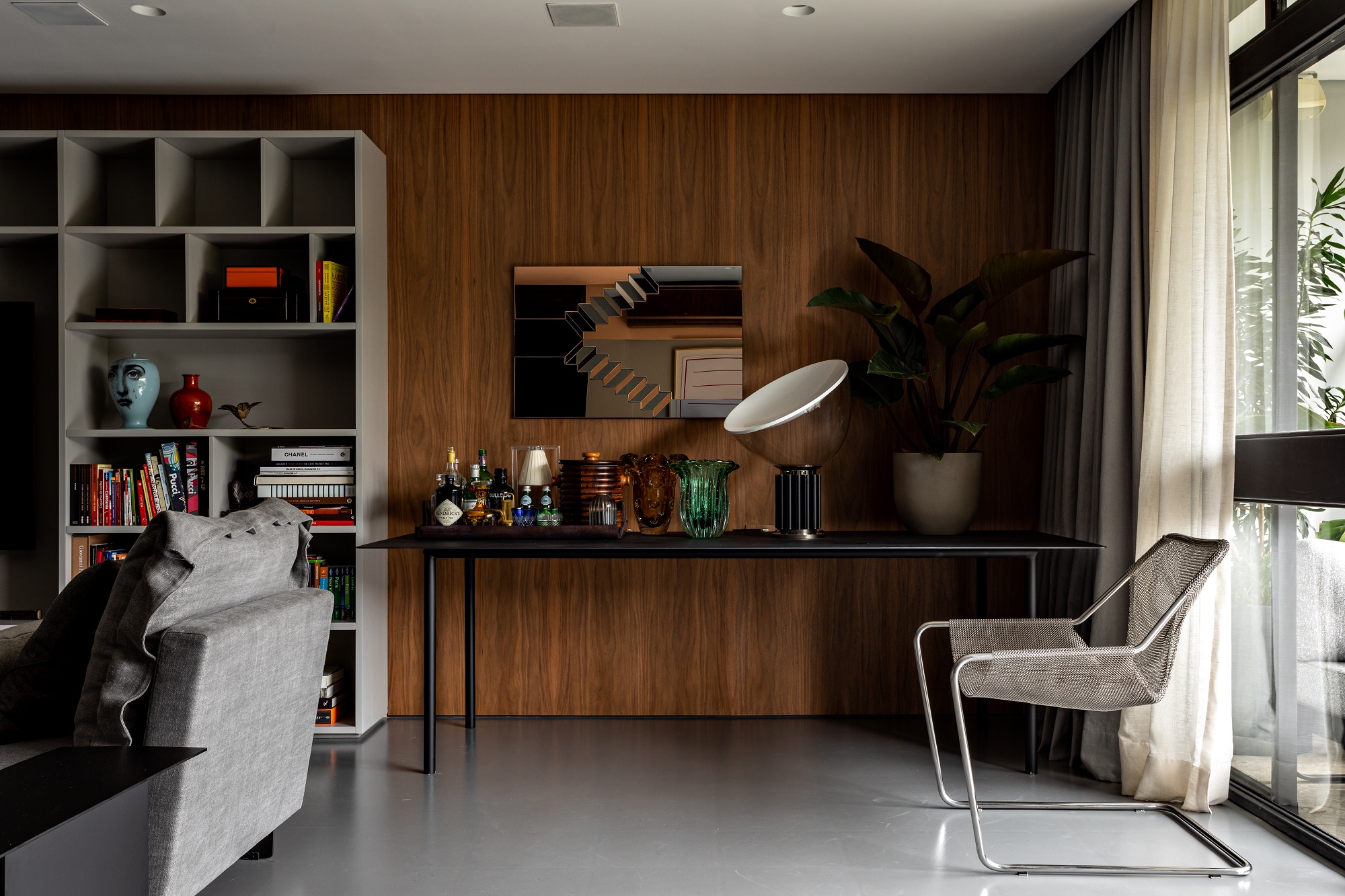
The most significant change in the living area was the installation of a tinted oak panel that runs along its entire length. This contemporary boiserie panel creates a contrast between the most neutral materials, such as the light epoxy flooring that coats the old ceramic tiles. Adding a central module to the sofa also helped to get a better distribution in the social area, which gathers three very different rooms – with no partition between them.
Living room, dining room and kitchen are integrated, but well defined. In the balcony, besides the black carbon steel frame, we kept the original floor made of marble shards that now is accompanied by a smoked glass mirror on the inner side of the guardrail.
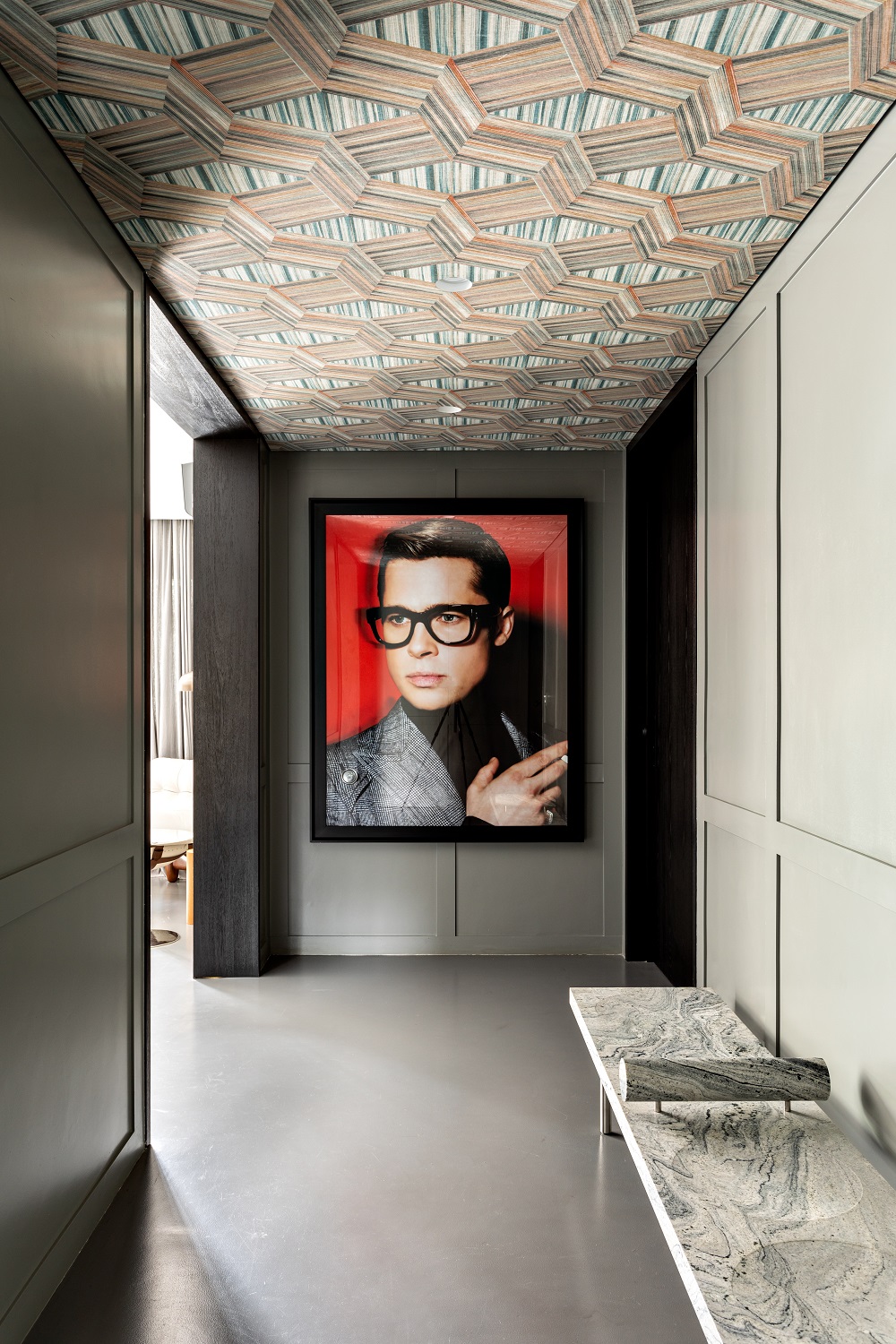
The passageway to the private areas of the home got importance with the artsy atmosphere resulting from the combination of the boiserie panels in the same shade of the existing finishes and the geometric wallpaper applied on the ceiling. From that space on, the apartment shows new colors, more welcoming.
The guest room has walls and ceilings colored in the same shade of pink.
The master bedroom, in turn, repeats the tinted oak panel on the wall behind the green velvet upholstered bed. Mood lighting is provided by either a sconce or a table lamp, which emit a softer light. Finally, toilet and bathroom follow the same visual identity, presenting marble countertops and black plumbing fixtures that compose an elegant and current style.

