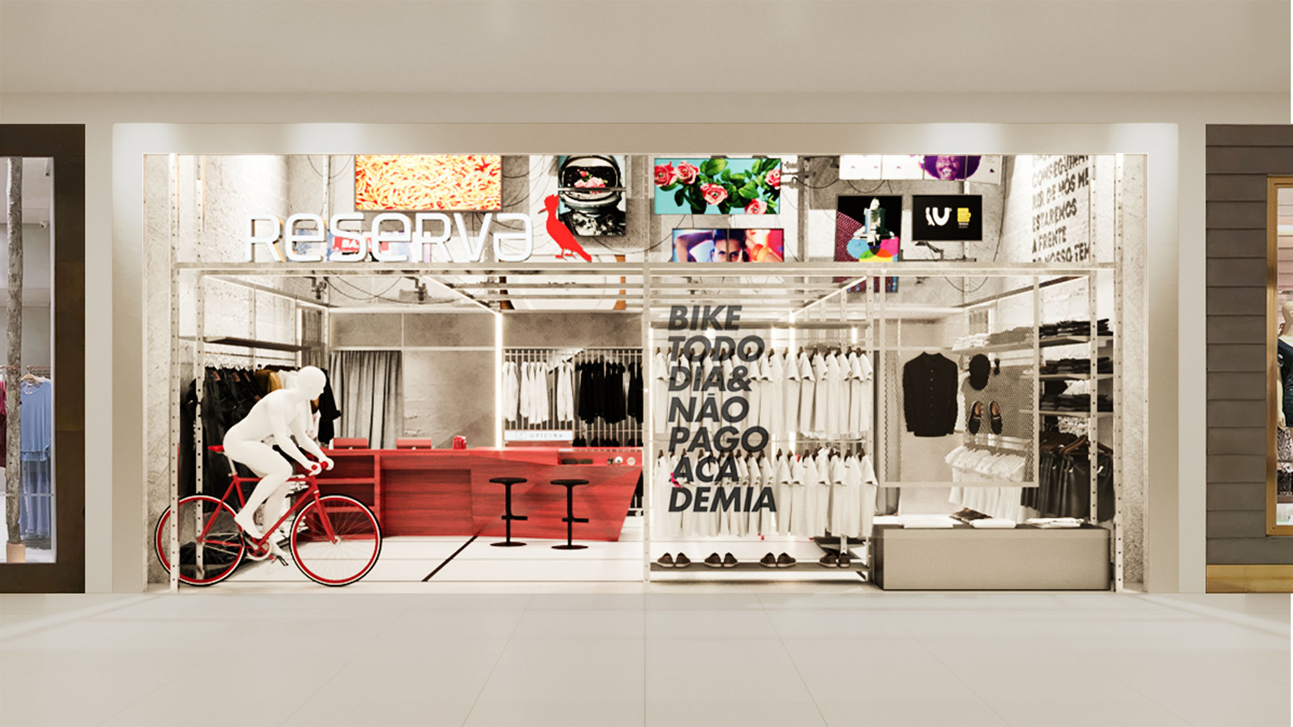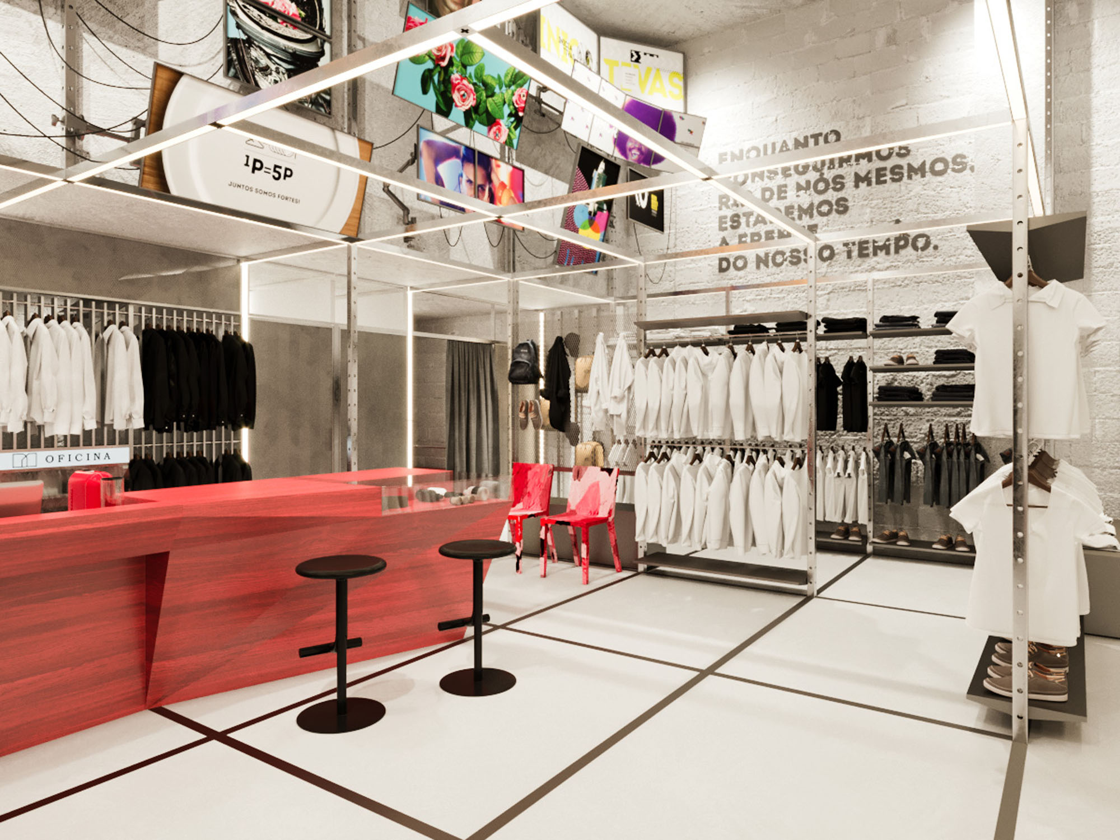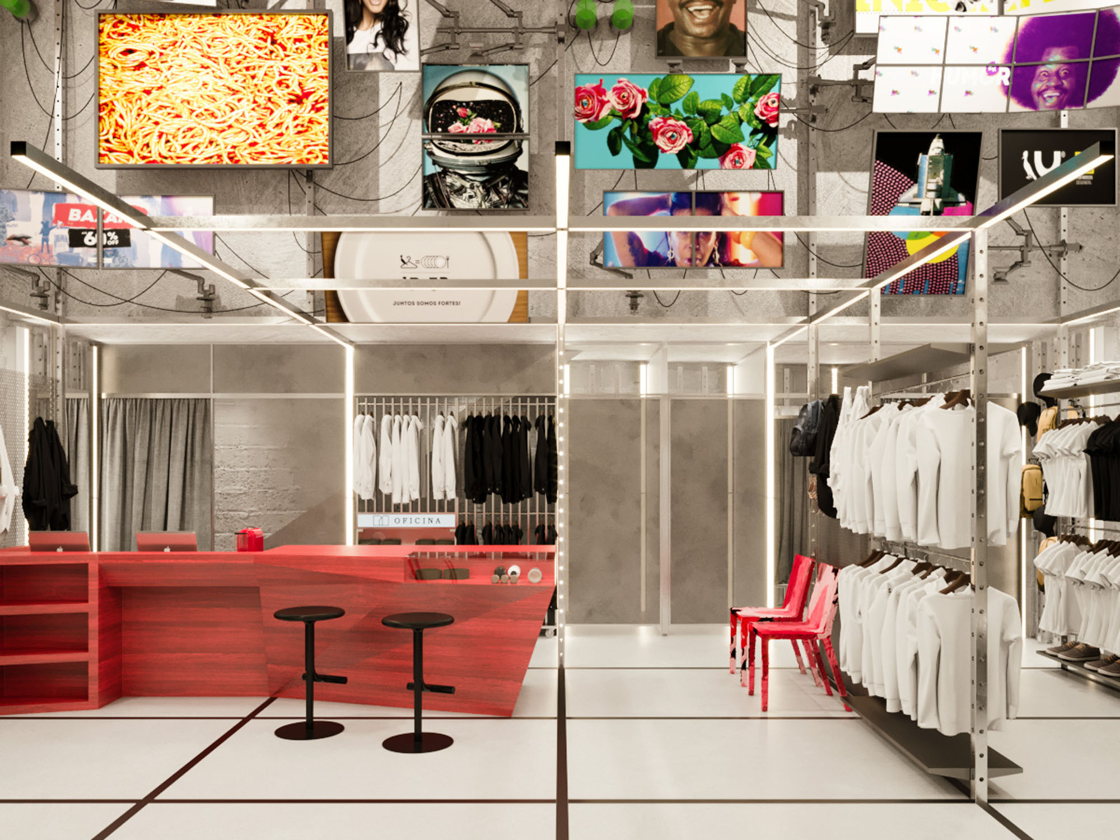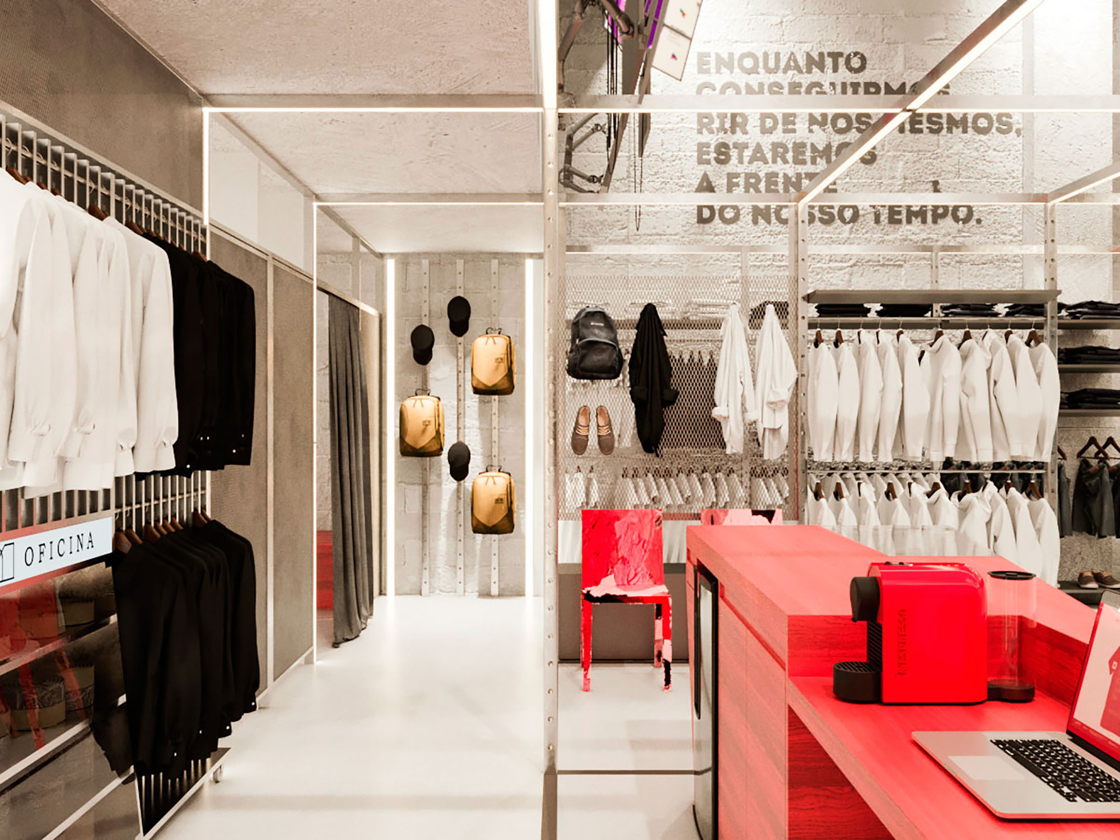RESERVA

The white in the background, the steel technology and the red in the wood serve as the basis for the concept used in the proposal that was presented in the competition for the new identity of the Reserva brand. A modular and super flexible metallic system allows to efficiently expose all the brand’s pieces, molding itself to the most diverse store sizes.

These metal gutters define the structure and, in dialogue with the concrete blocks of the walls and the white resin of the floor, determine the industrial and stripped identity of the project developed conceptually for the Shopping Higienópolis unit in São Paulo.

The tubes, moreover, connect to a pergola that houses the entire electrical installation of the store and, at the same time, can be articulated in different grid designs, which allows precisely the adoption of this solution in any store model. Regardless of the walls, the structure gives lightness to the space and can also be used to display products.

The proposal, after all, is configured as a kind of white cube with a high tech character that allows the display of texts and phrases. They tell us a little about the social actions promoted by the Reserva brand, reinforcing their communication strategy.
