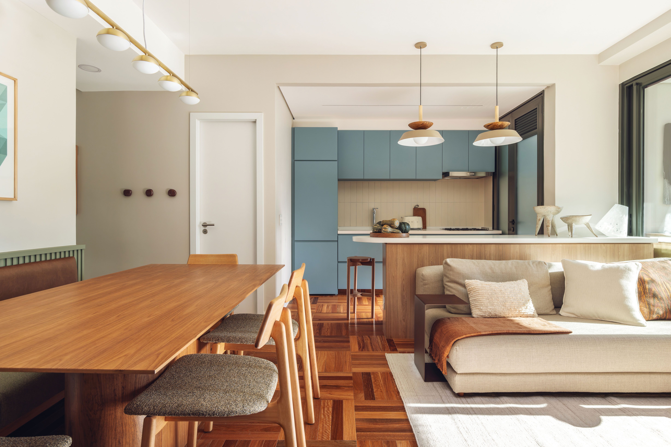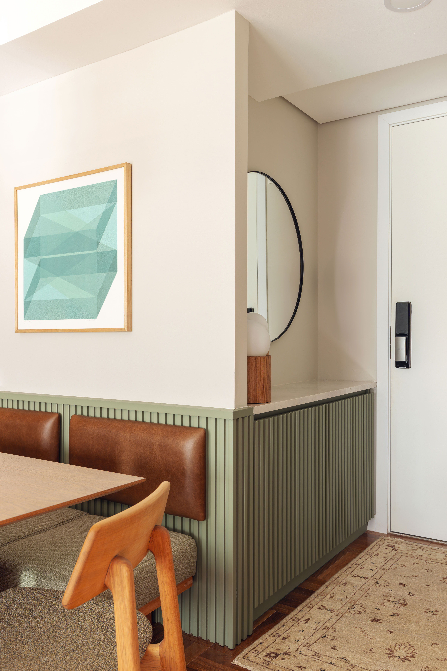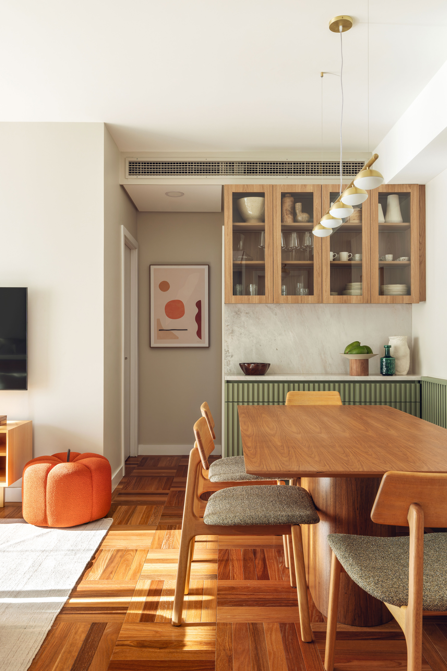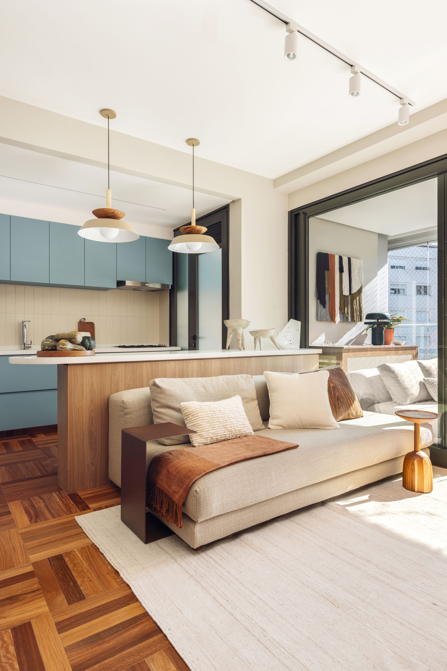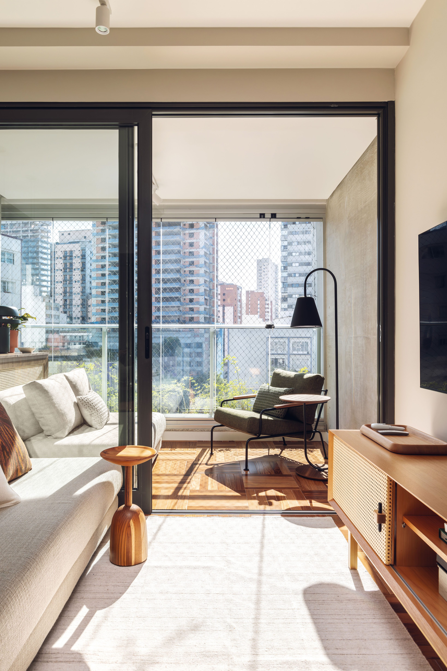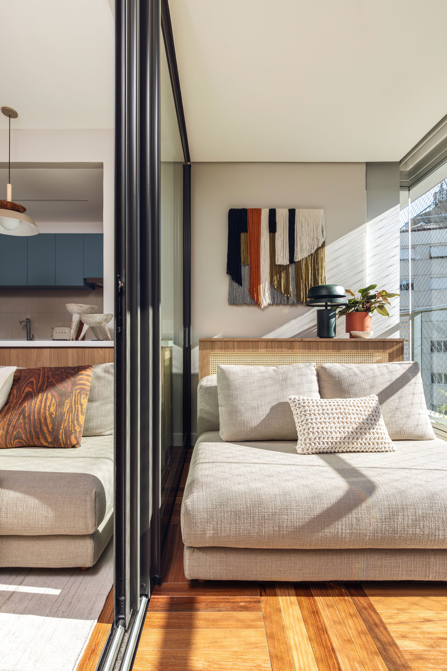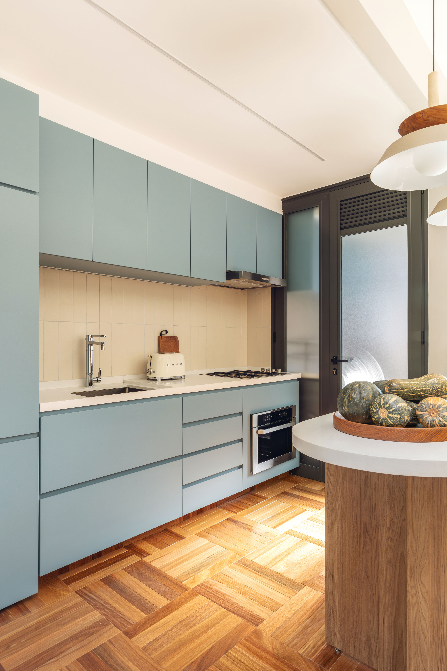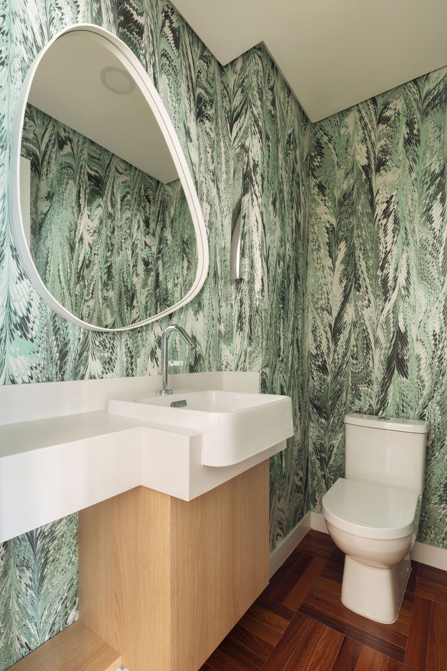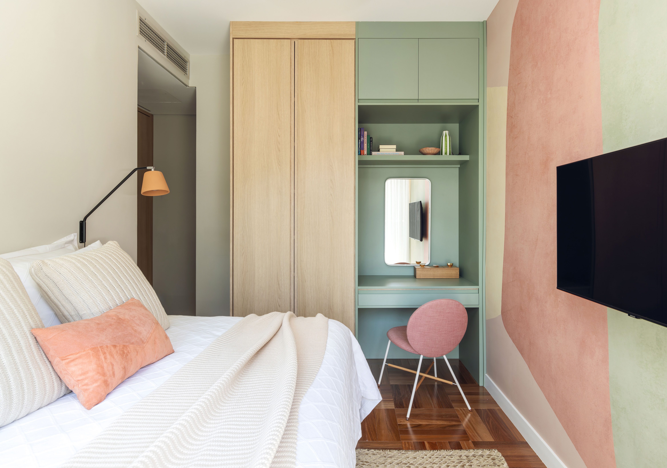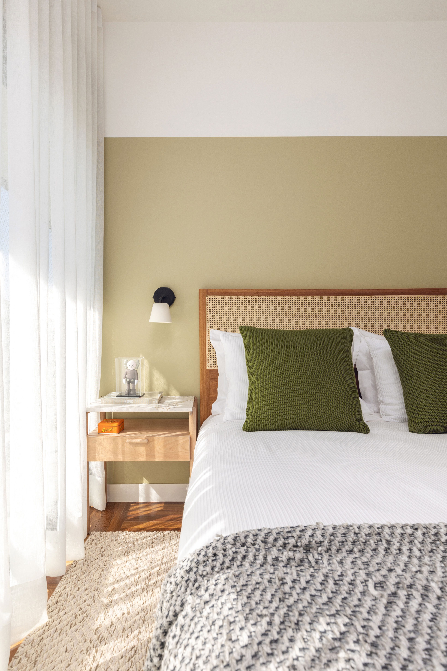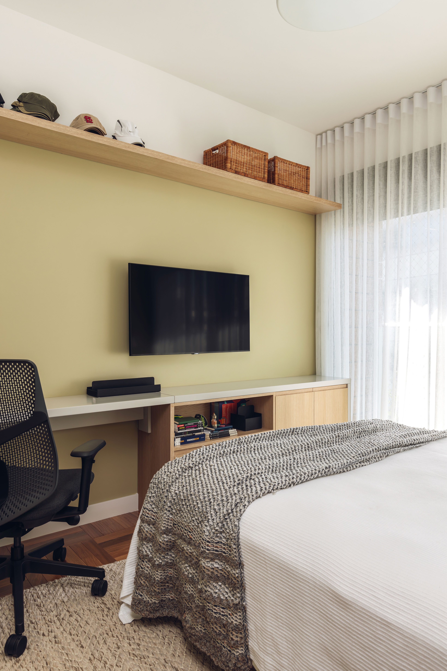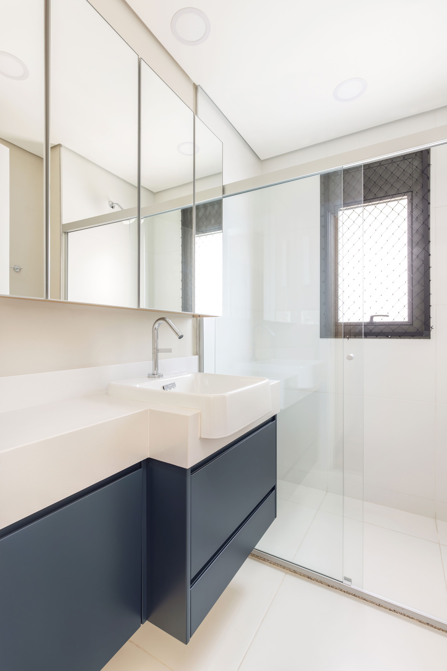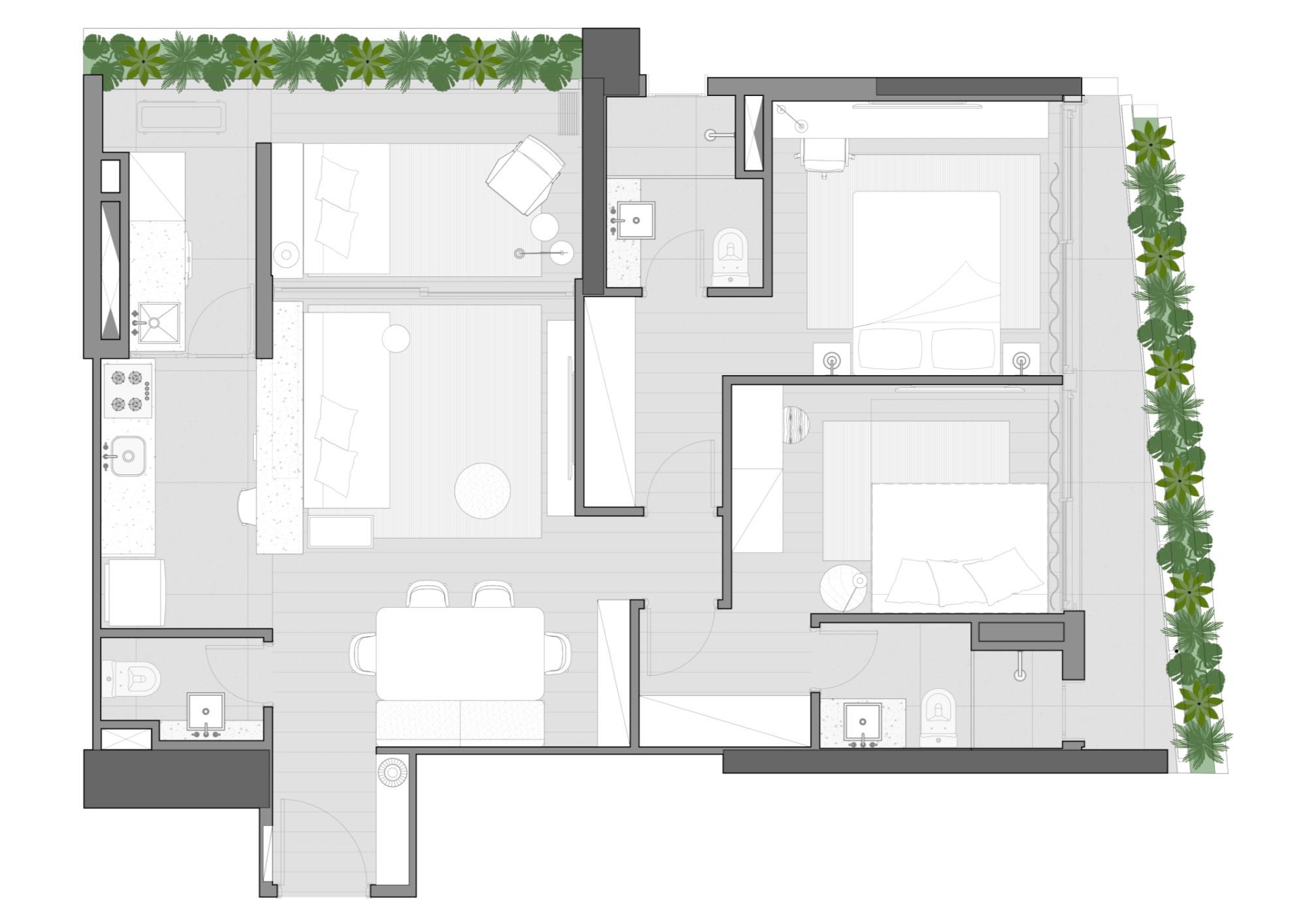REBOUÇAS APARTMENT
Two brothers were looking for a space in central São Paulo to work, study and entertain friends. Based on these demands, the Rebouças project came up: the apartment has 80 m² with an open plan floor that combines living room, dining room and kitchen; and also a semi-integrated balcony, a laundry room, a washroom and two en suites. The color palette and timeless materiality result in a contemporary and classic interior design.
“The combination of materials, tones and furniture in this project results in a very interesting space, with timeless pieces and creativity in the colors, layouts and solutions for the space”
FÁBIO MOTA,
PARTNER AT TODOS ARQUITETURA
The entrance has a comfortable hall that already announces the mood of the apartment. The sideboard offers plenty of storage space inside it and on its top. The mirror Menorca, by Ondo, is the first of many organic shapes found in the project.
For the dining room, we opted for a German corner that comfortably seats three people, saves circulation space and brings a feeling of spaciousness.
Thanks to the space saving, we could design a large table, with 1.80 m long and 1 meter wide.
The balcony was integrated in the social area, but the windows were kept to ensure comfortable acoustics indoors. In order to have continuity in the design we opted to repeat coverings and furniture in the balcony. The basket weave parquet flooring by Indusparquet, the Sossego sofa by Menu Casa and the worktop with a design by TODOS Arquitetura are present in the two rooms.
The residents love to cook, that is why they asked for a space as large and comfortable as possible. Thus, the room became the focal point of the social area with its blue cabinets. The peninsula was designed in an organic shape to favor circulation and the youthful concept of the design.
The washroom walls are completely covered with wallpaper Mármore Verde e Bege, which elegantly recreates a kind of dyeing.
The color palette of the sister’s en suite was defined by the choice of the pink and green monolith panel, also by Branco. The closet and cabinets – covered in MDF from New Móveis, in the pattern Renoir on the left and pattern Greenery on the right – also have the company of a study table and a dressing table, which make this corner even more functional.
The brother’s en suite, on the other hand, was painted with the color Líquen Suave, by Tintas Coral. The paint matches the design of the shelf and the multifunctional piece of furniture, which is a TV stand, workspace and storage. The headboard Luna, by Boobam, accompanies the queen bed.
The bathrooms repeat the language of their respective en suites and the touch of color comes from the cabinets also covered with MDF from New Móveis: the pink is the pattern Fall while the blue is Saint Color Deep Blue.
FLOOR PLANT
PROJECT CREDITS
Name of the Project: Rebouças
Architect: TODOS Arquitetura
Location: São Paulo, SP
Team: Maurício Arruda, Fábio Mota, Ana Dix, Heidy Briotto, João Vargas, Yuri Santana, Marcela Silveira, Maria Fernanda Galvão e Vinicius Bispo
Area: 80 m²
Year: 2023
Photos: Maura Mello
Text: Luíza Fernandes


