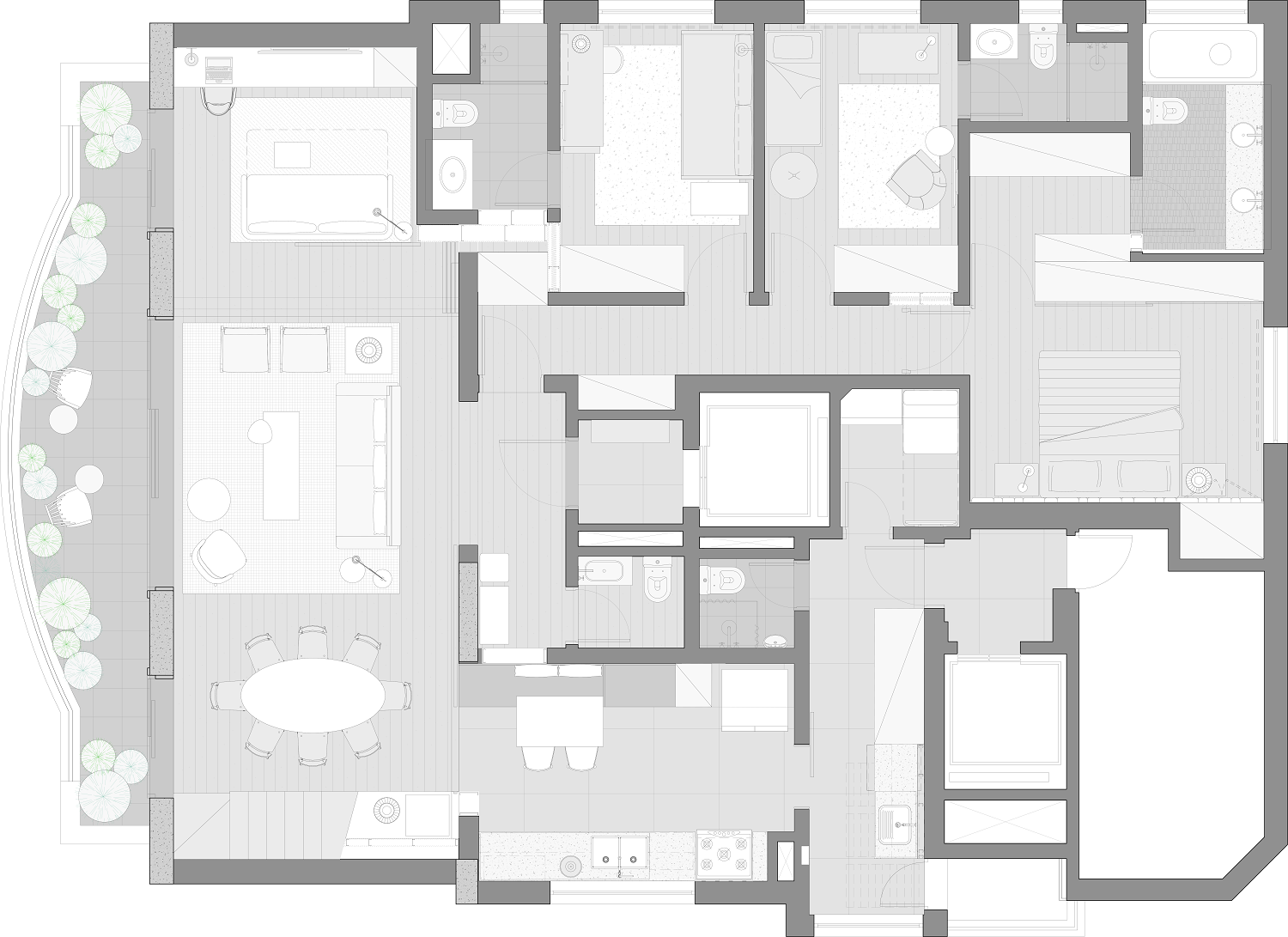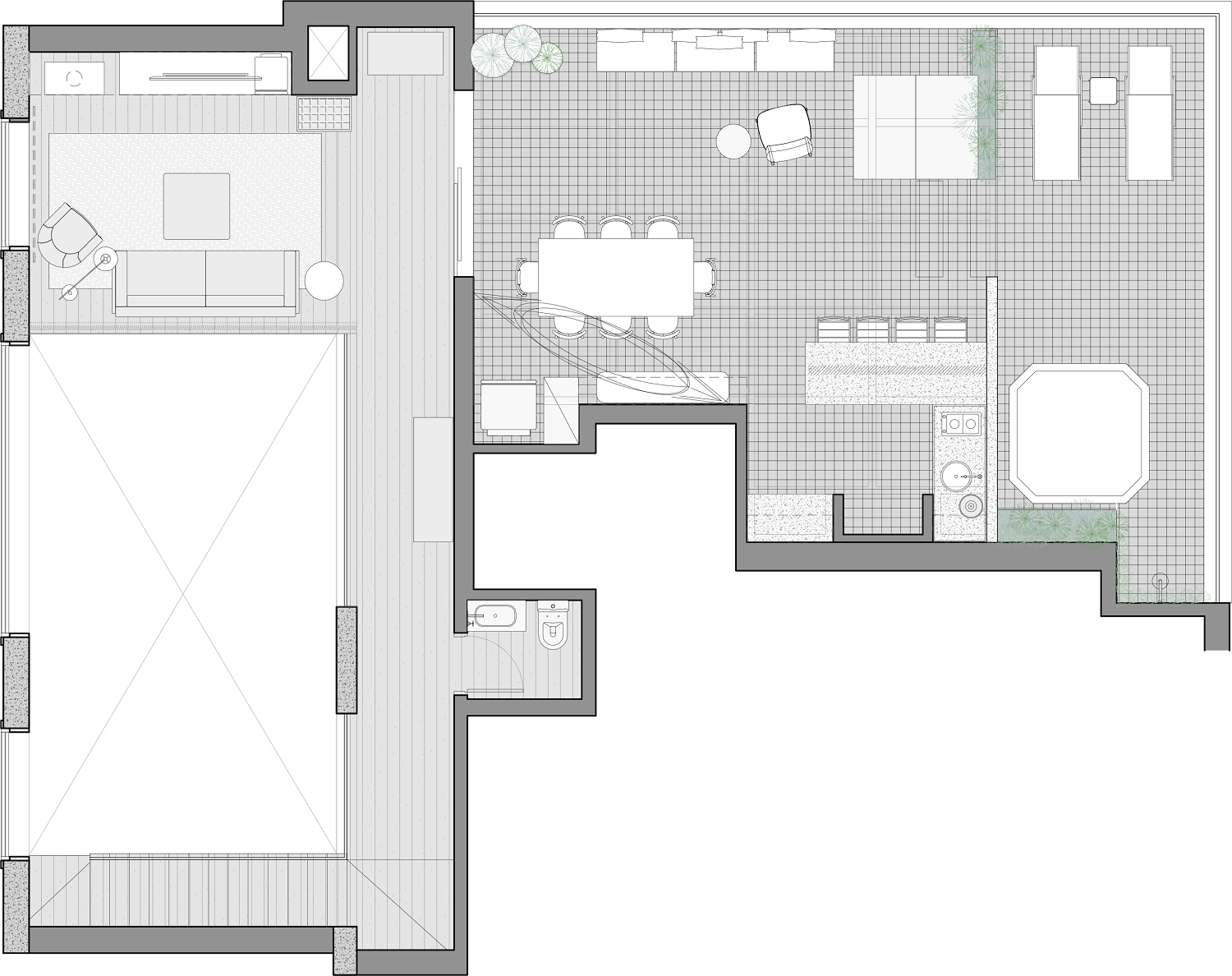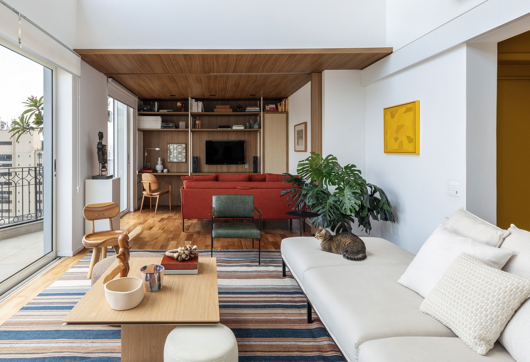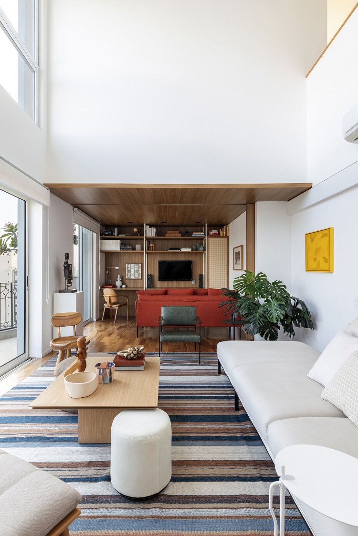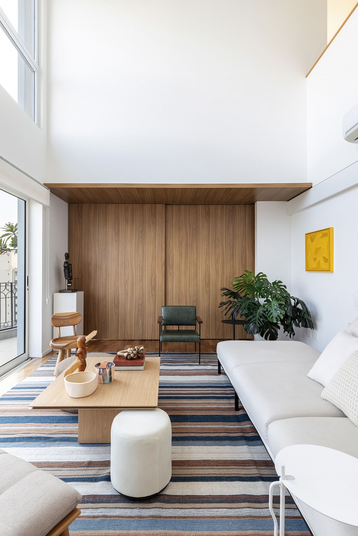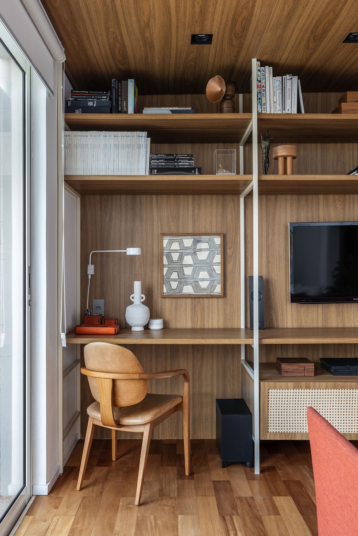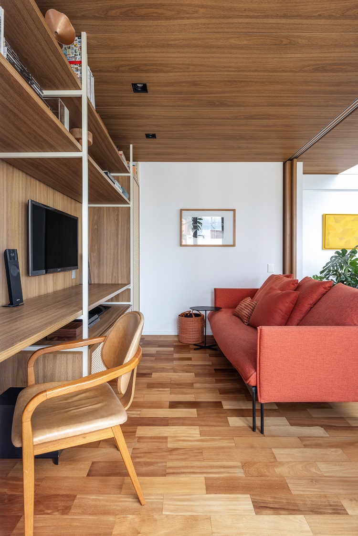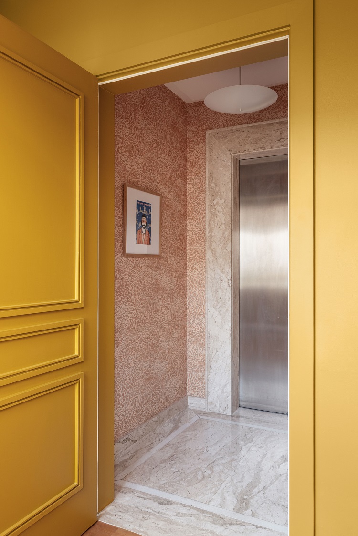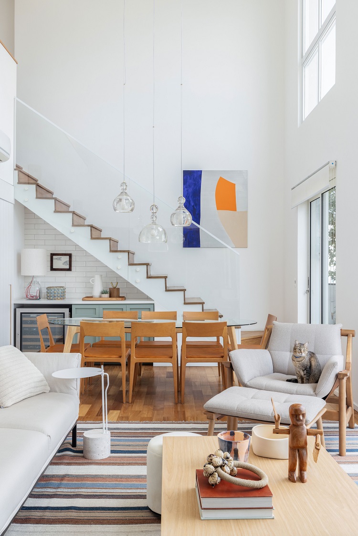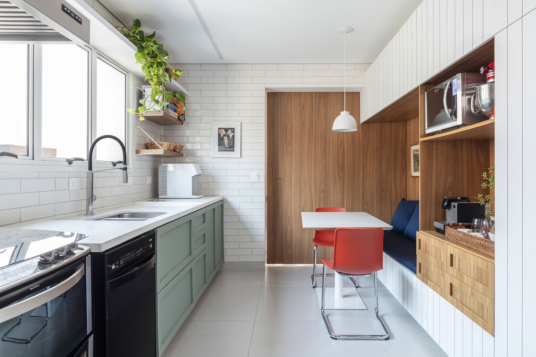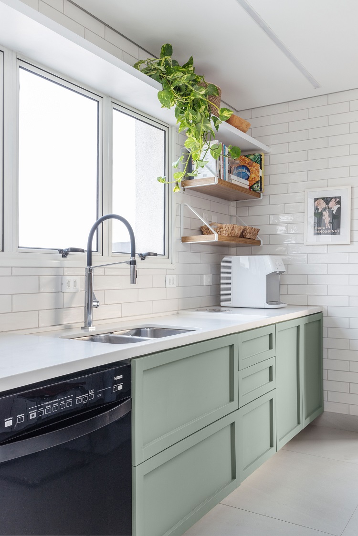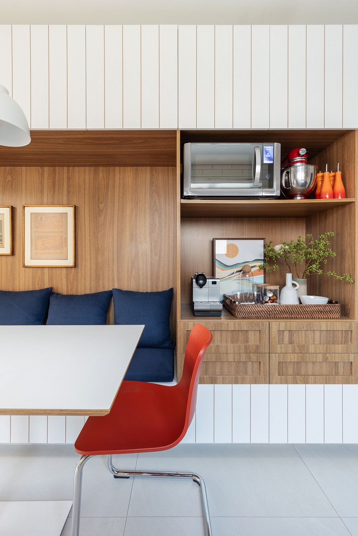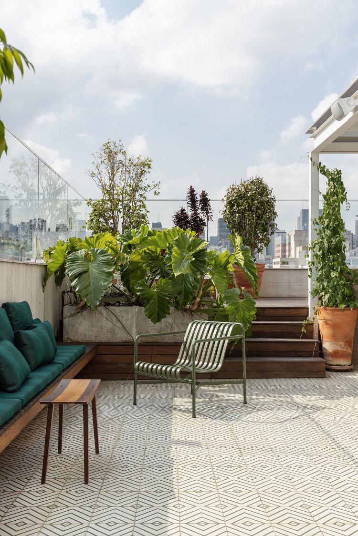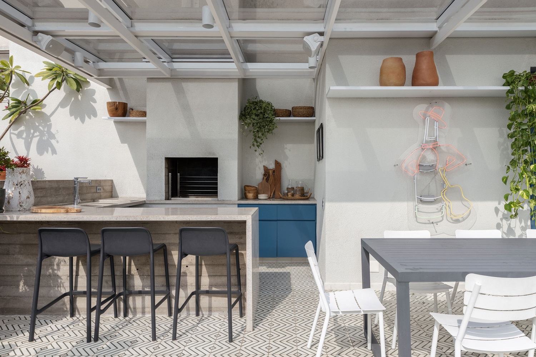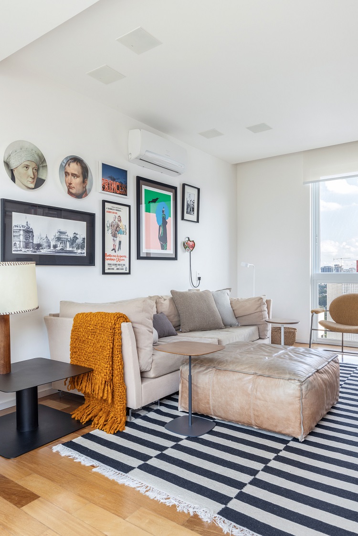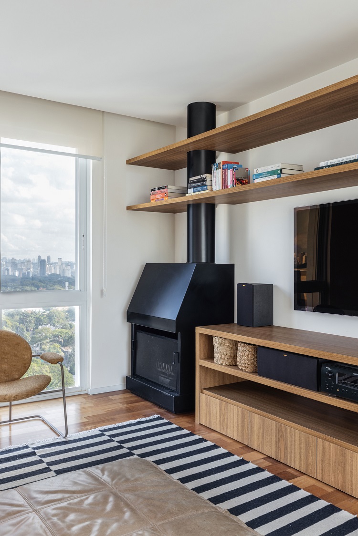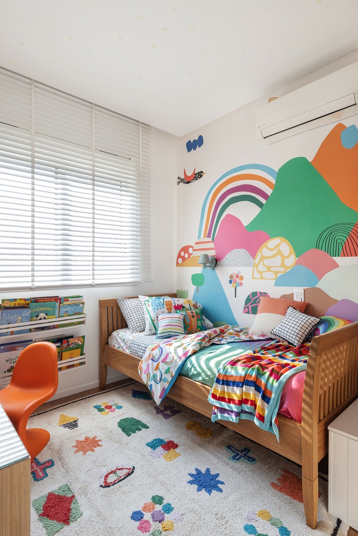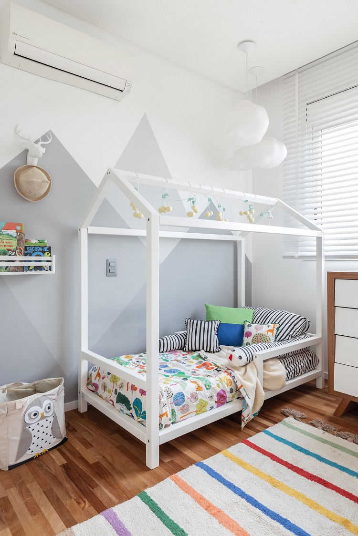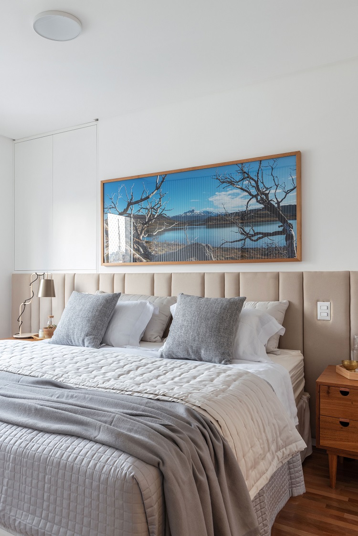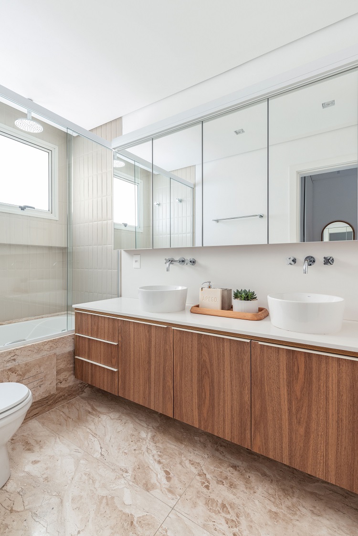When you have a room with double height ceiling, lowering part of it seems like a risky decision. However, the wooden ceiling that now covers the TV room and home-office made the difference in the living room of this 265 m² duplex apartment in São Paulo, which became more welcoming. Another punctual but impactful change is the mustard tone that colors the entrance hall. The tone was created from a combination of paints made during the renovation work, but it is identical to Segredo Maia, by Tintas Coral.
Quite large, the living room has a TV corner and a seating area, and it is bathed in natural light that enters through the balcony. White sofa, ottoman and side table by Lider Interiores. Over the low table, a white vase by Heloísa Galvão and items from Dpot Object. Cushions by Codex Home, rug by Botteh, green armchair and table by Novo Ambiente. Wooden chair by Tunico Lages.
The room became more welcoming with the lowered ceiling and the new cabinetry. Other important changes are concentrated on the terrace, a leisure space much used by residents.
– CAMILA ESCOBAR,
ARCHITECT AT TODOS
Even with the lowered ceiling covered by MDF sheets (model Freijó Puro, by Duratex), the light that enters through the balcony keeps a comfortable atmosphere in the space. The metallic structure of the bookcase contributes to the clean look in the home-office, while the straw door makes easy the access to the TV equipment. Orange sofa by Carbono Design, coffee table by Fernando Jaeger, basket from Dpot Objeto. The armchair already belonged to the residents’ collection. The graphic wall art is by Feira na Rosenbaum.
The entrance hall features wallpaper by Andrés Sandoval for Branco Casa. The entrance door was painted with a color obtained from a mixture of paints, identical to Segredo Maia, by Tintas Coral
The cat Jeremias, who is the “owner” of the house, rests on the armchair by Líder Interiores, the same design brand of the dining table. The chairs already belonged to the residents. The pendant lights are works of art by Bianca Barbato. In the background, the bottle table lamp came from Bertolucci and the pot with a brass lid, from Estúdio Dentro. Tray and jar from Dpot Objeto.
The cabinetry with shaker doors appears here with laminate finish Verde Pastel, by Formica, next to the quartz countertop. Vases from Mil Plantas. Mounted in the ceiling, the light slot runs along the length of the kitchen. On the other side, the wooden niche houses a seating bench in German corner style and shelves designed to storage the coffee machine and other home appliances used in the family’s routine. Table by Fernando Jaeger, navy blue cushions by M Decol Home. Chairs by Vitra. Pendant light from Reka. Framed print from Urban Arts and plant arrangement by Mil Plantas.
The open terrace overlooking the city skyline has become one of the most beloved areas of the apartment. There is space for sunbathing, barbecuing, pizza baking and a table for meals. Cushions in the wooden bench by M Decol Home made with waterproof fabric from Stobag. Chair by Hay Design for Novo Ambiente. Solid wood stool from Feira na Rosenbaum. Floor tiles by Vianarte.
The couple that lives here met in Spain, so they ordered from NeonSP_galeria a neon wall light that makes a fun reference to the fact. The clay vases on the high shelf are from Lider Interiores; the white vase came from Dpot Objeto. Counter stools by Nardi.
The family room features the residents’ old sofa and rug. Table lamp by Estêvão Toledo on a side table by Fernando Jaeger. Table with white leg from Mula Preta. The armchair by Lider Interiors is next to the white lamp by Reka. Knitted sofa throw from Codex Home. Wood-burning fireplace by Construflama.
Children and colors are a combination that always works. The woodworking in the girl’s room came from the old apartment and, neutral, allows the whole environment to change just by changing the accessories. In the boy’s room, the white bed in the shape of a house also belonged to the family. The painting on the wall creates a playful setting for the space. Bed linen, wall panel (in the girl’s room) and rug by Mooui.
Calm and tranquility set the tone in the master bedroom and its bathroom, which follow the same neutral palette. Bed linen from Casa Almeida and cushions by Codex Home. The green table lamp is by Itens, and the metallic one by Bertolucci.
FLOOR PLAN
