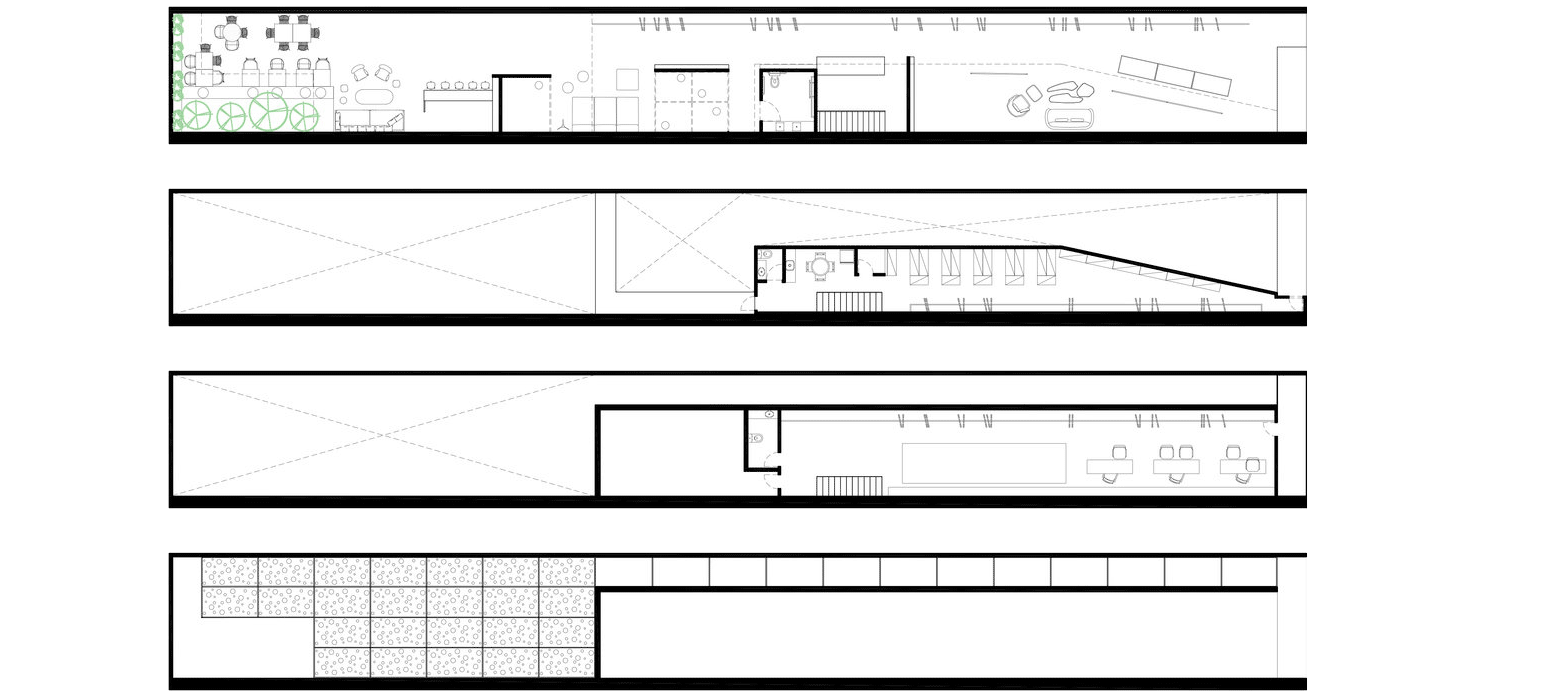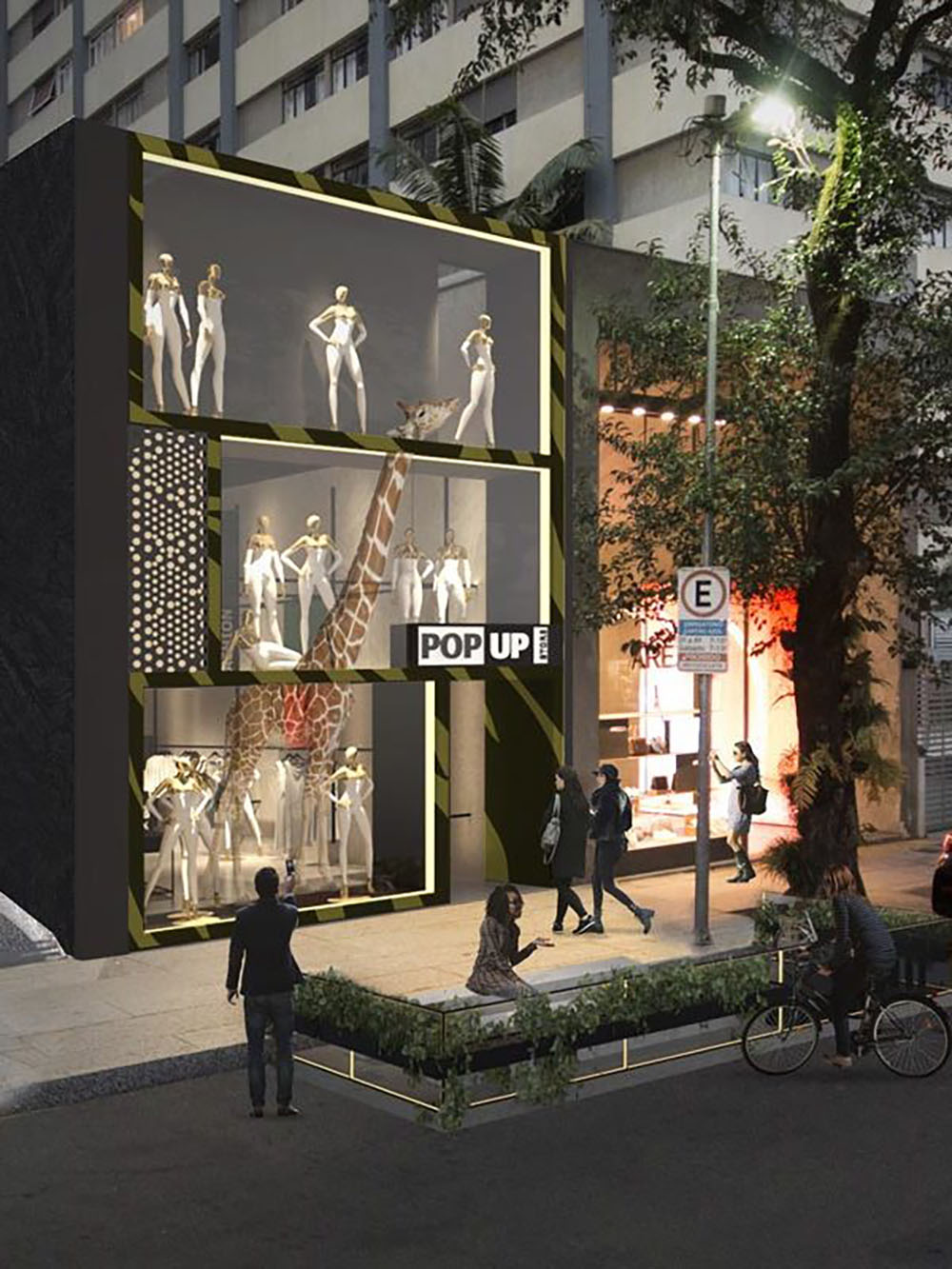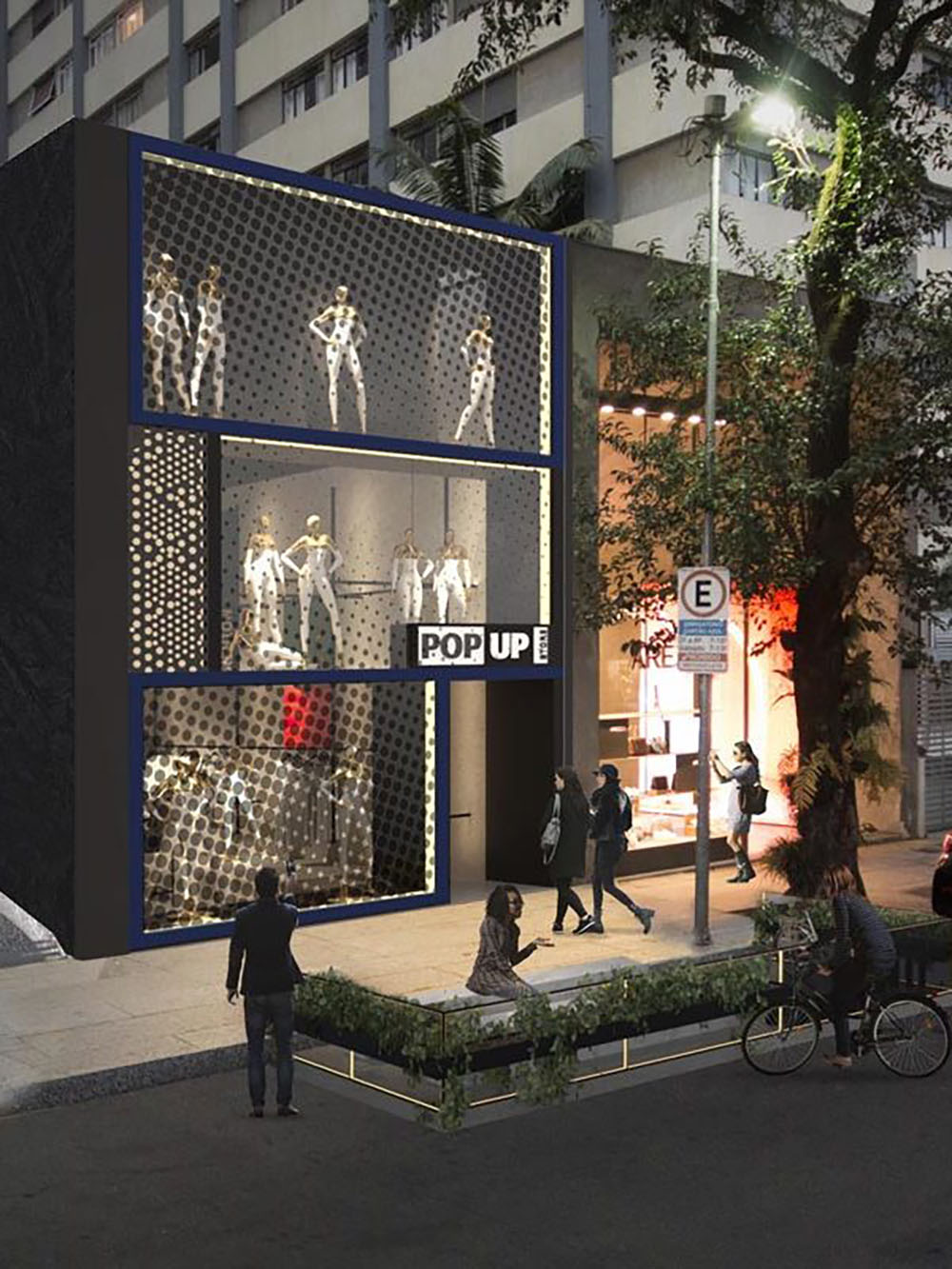POP UP STORE
The Project was designed for a viability of the new Pop-Up Store at Oscar Freire’s street, creating a flexible store capable of sharing the brand identity and connecting with the consumer through architecture and design solutions.
Design is capable of telling stories, secrets and sharing values and world visions.
Here architecture is also the brand’s manifest with colors, shapes and gestures revealing not only aesthetics but a speech.
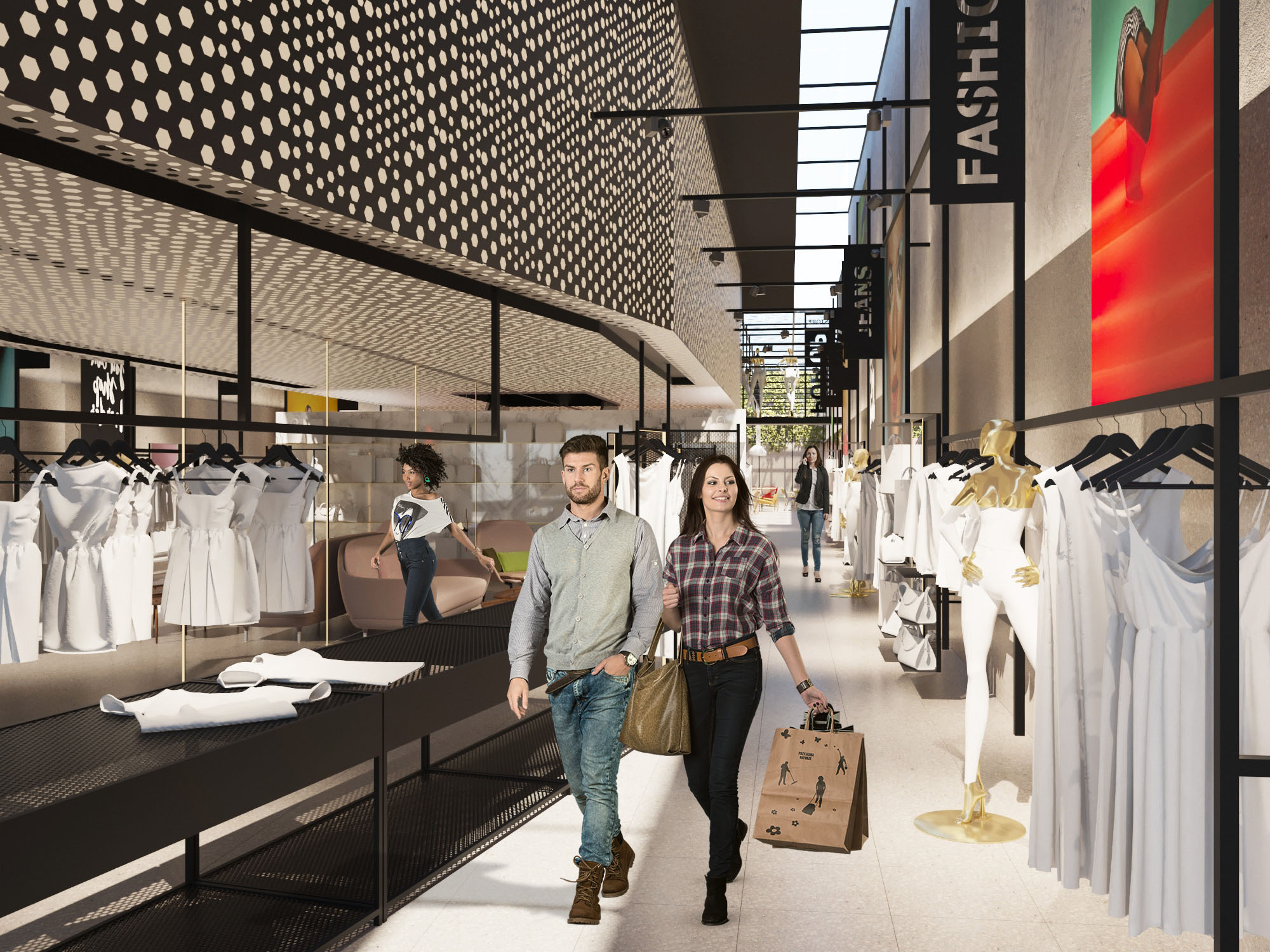
The facade was designed after the symmetry composition of the brand’s logo, reinterpreted with volumes creating a dynamic and flexible display for the store.
Inside the store, the disposition of the volumes maximized the point of perspective, leading the view to a generous garden-bar where landscaping is mixed with a lounge area meant for events and fashion shows with the support of a digital wall screen.
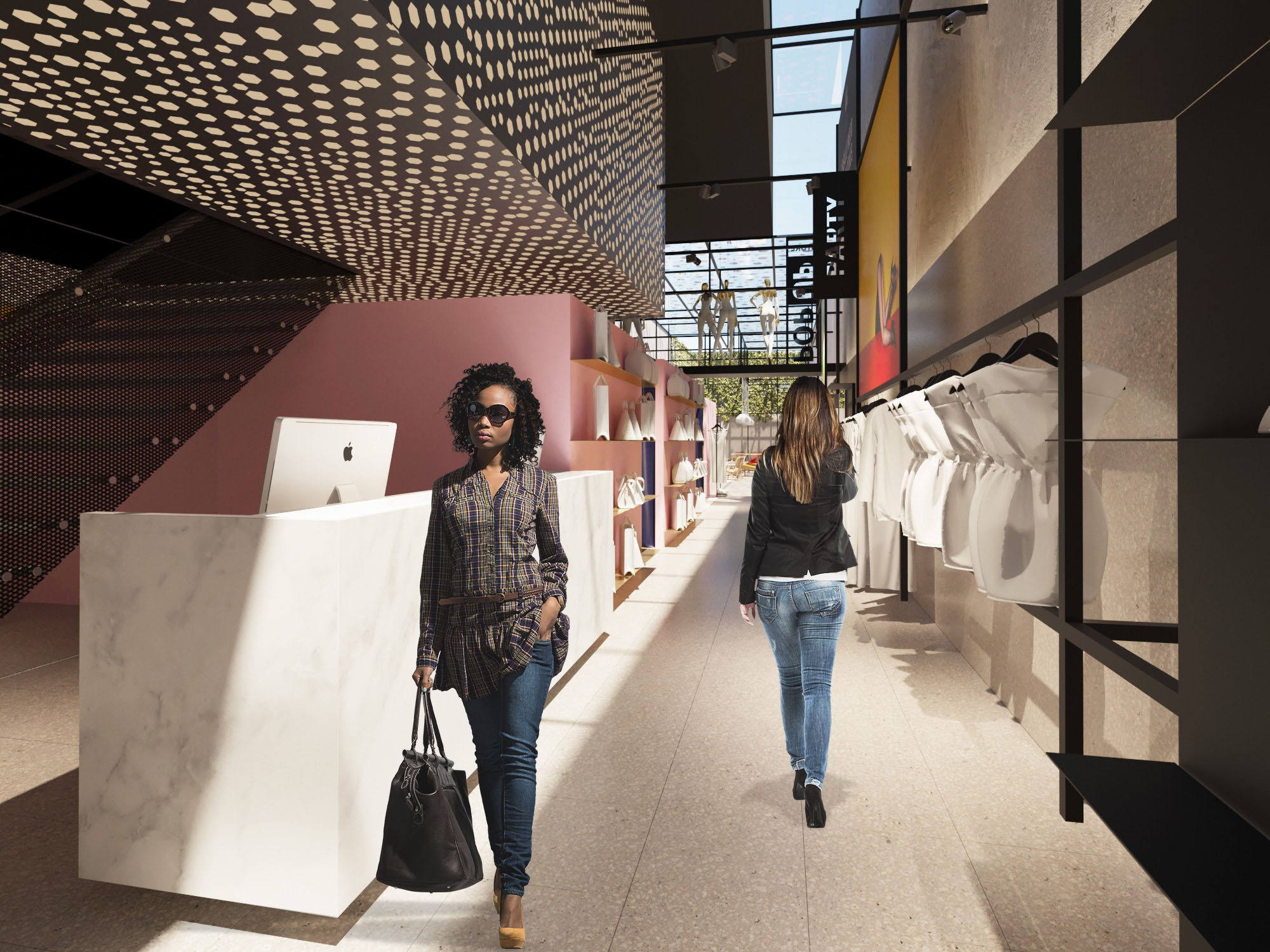
A suspended walkway works as an internal display for mannequins and fashion shows. On the upper floors are the stock and showroom areas.
Permeating all the project, a metallic mesh at the ceiling and walls works as a guide to the zenithal illumination and products exhibitor creating a rhythm that can be seen all over the project.
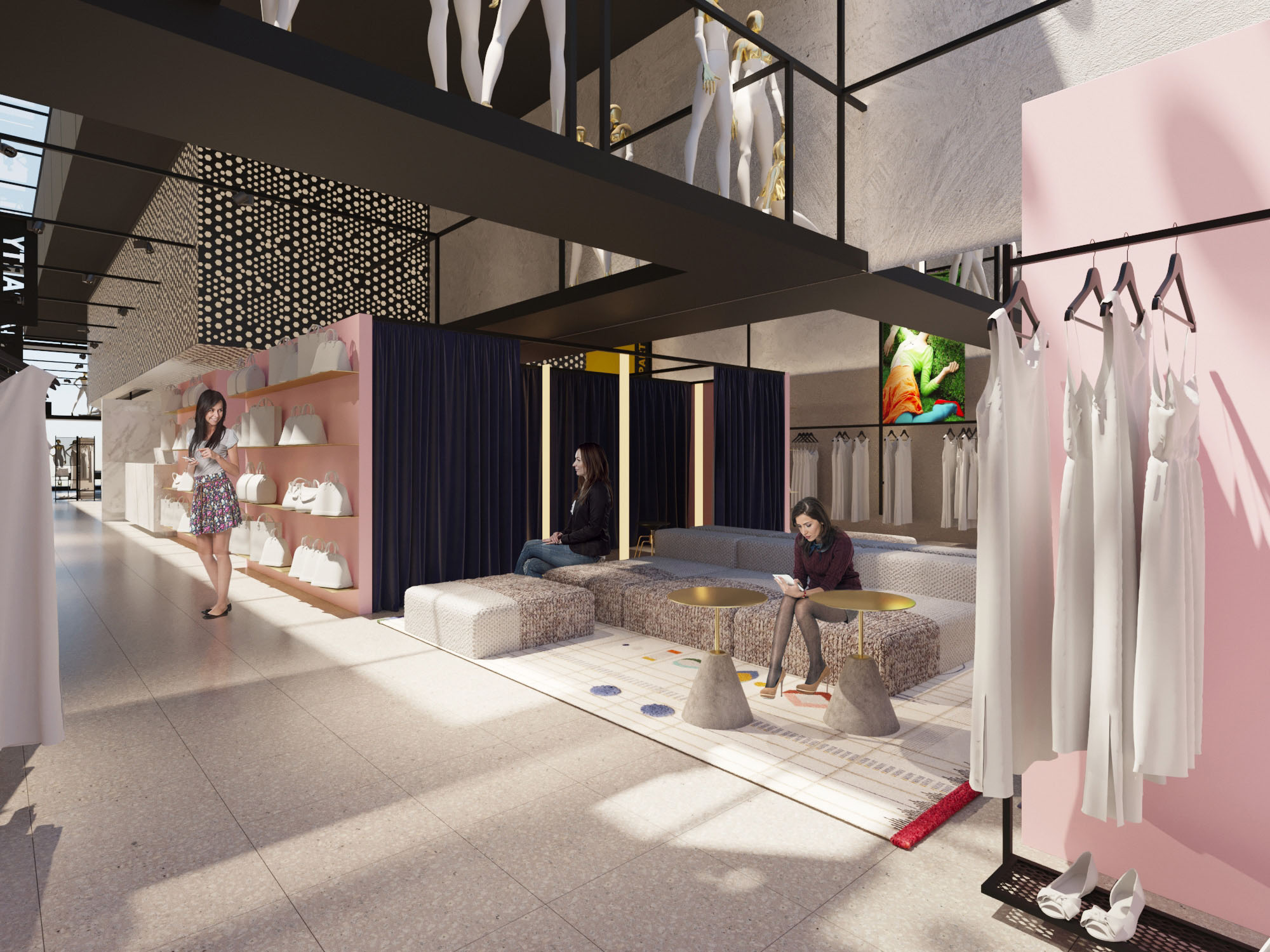
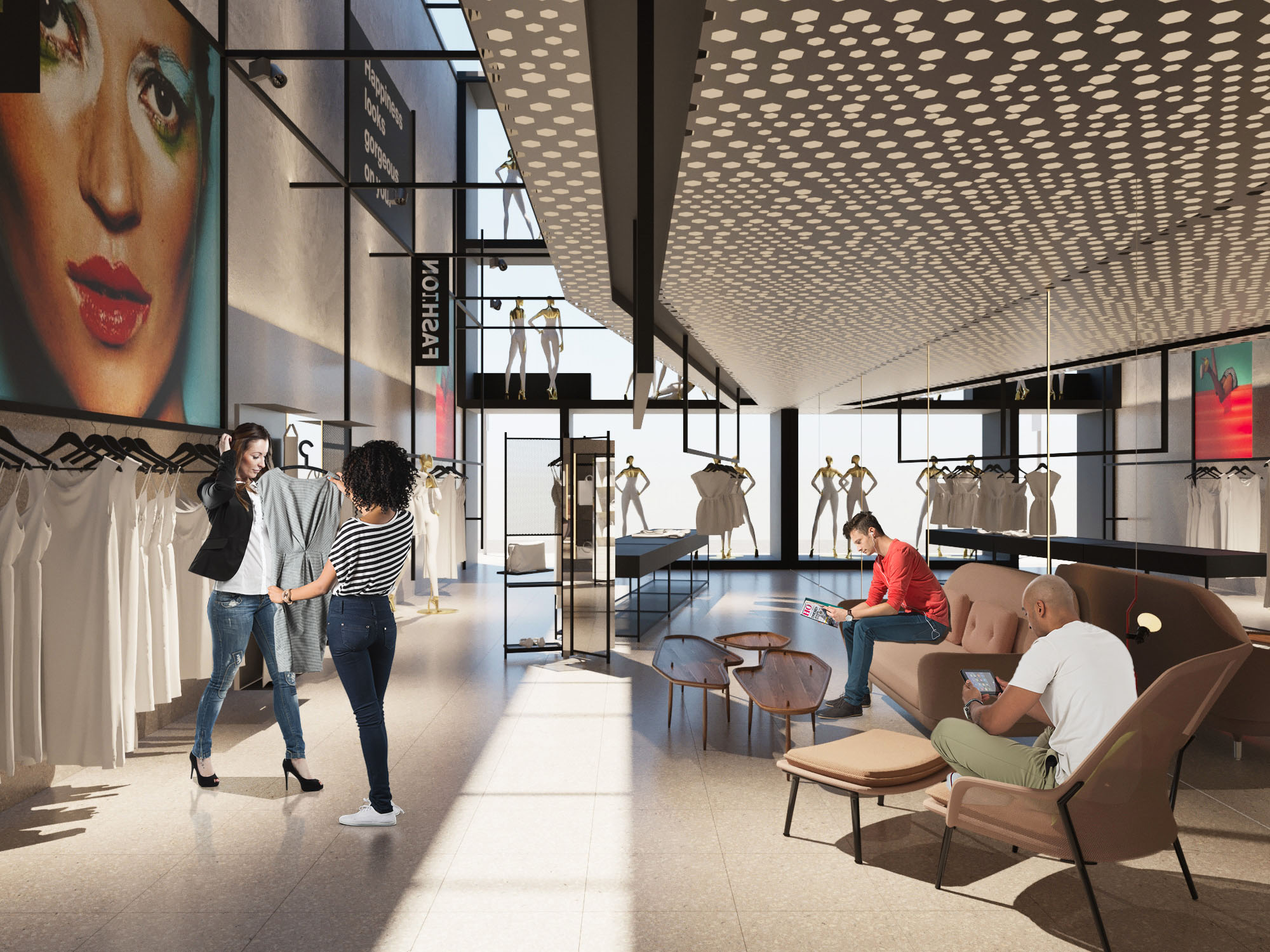
Another highlight is the flexibility of layout and uses of the spaces. The interaction between clients was the inspiration to create modular shelves that like the fashion looks of the clients are constantly changing.
The fitting room is also an experimental space, capable of becoming one big individual space or several separated cabins creating an appropriation space to group of clients that shops together. The space also has a comfortable lounge for waiting and chilling.
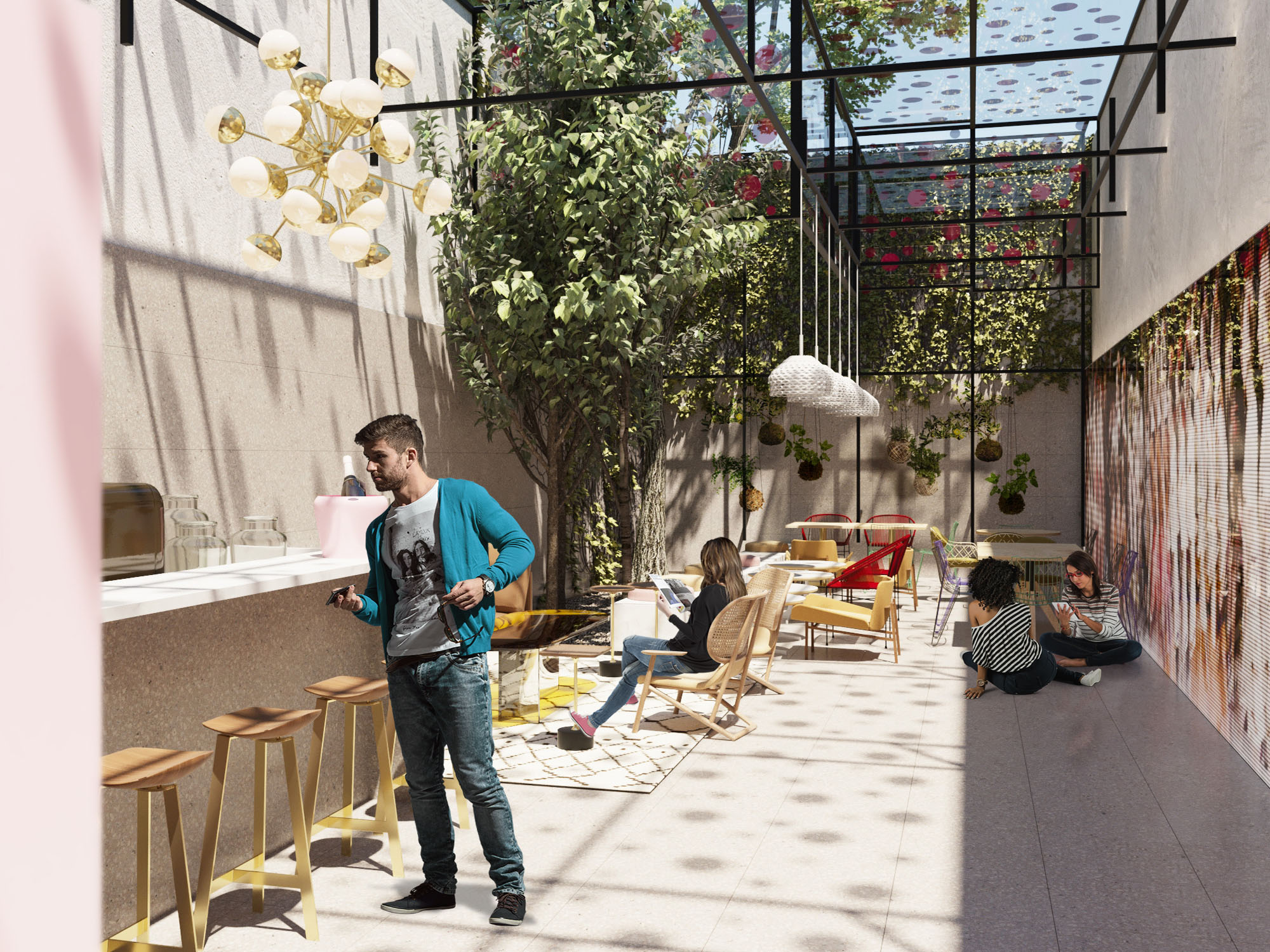
The materiality of the project was built over a neutral base with cement textures, black and gold metals, white marble and on the other way bright feminine color as pastel pink and royal blue. The feminine is celebrated in this beautiful and complex space where sensuality, strength and expression are part of a same history.
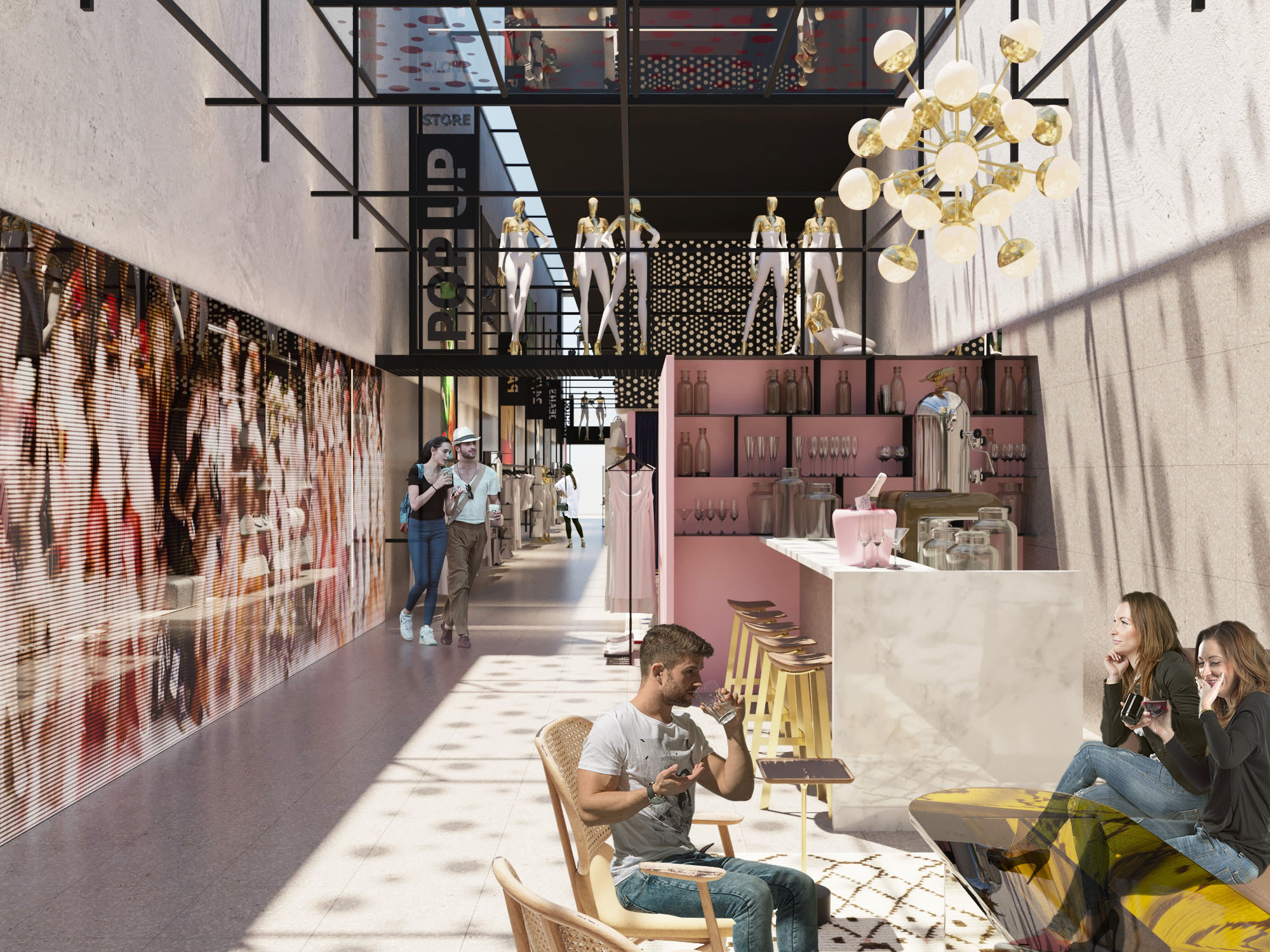
FLOOR PLAN


