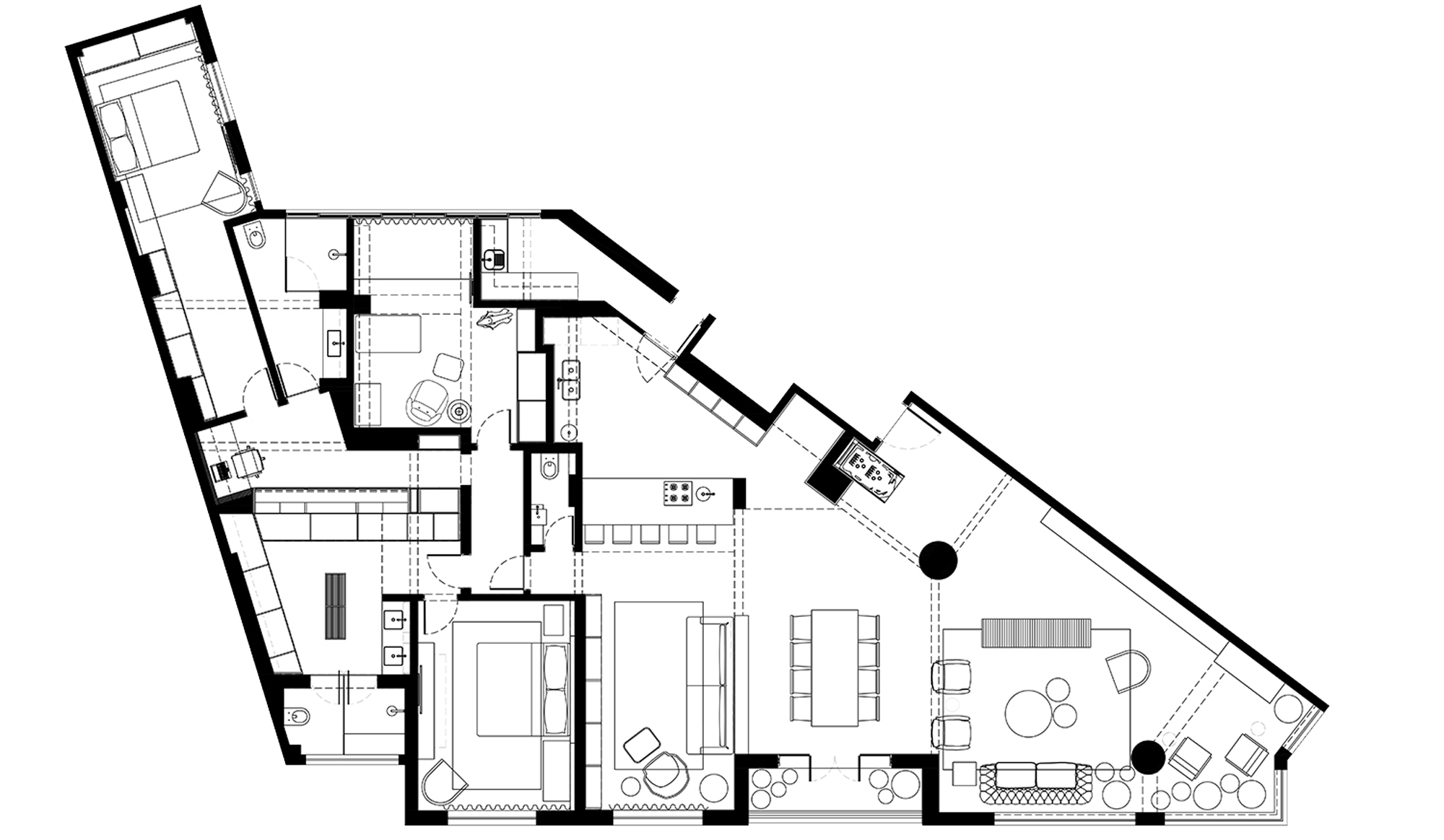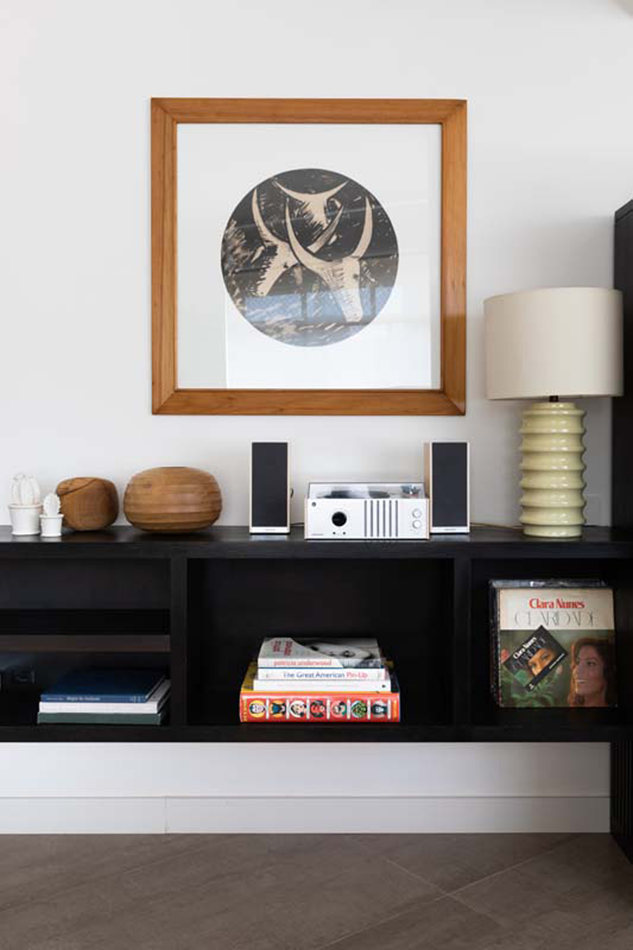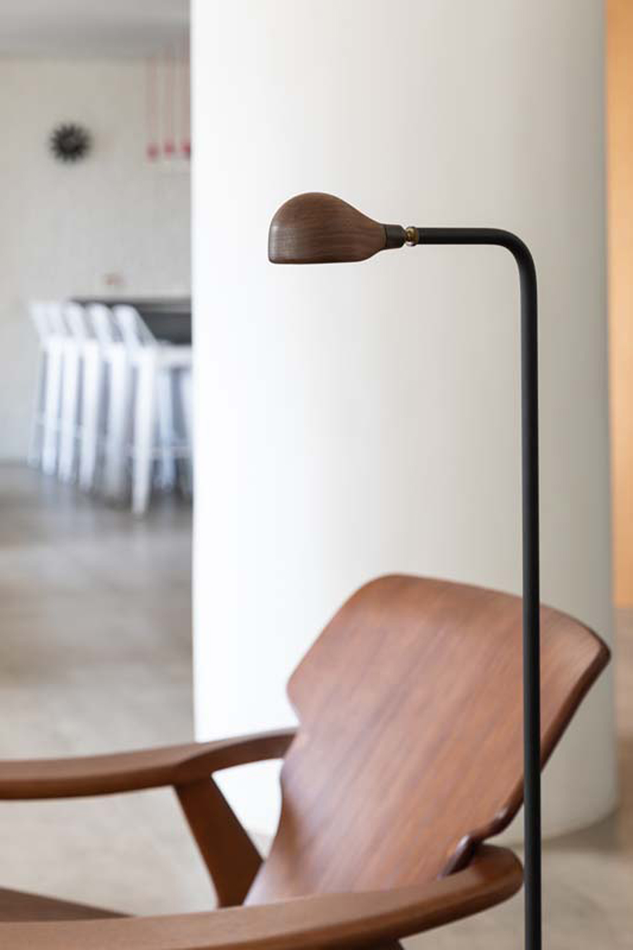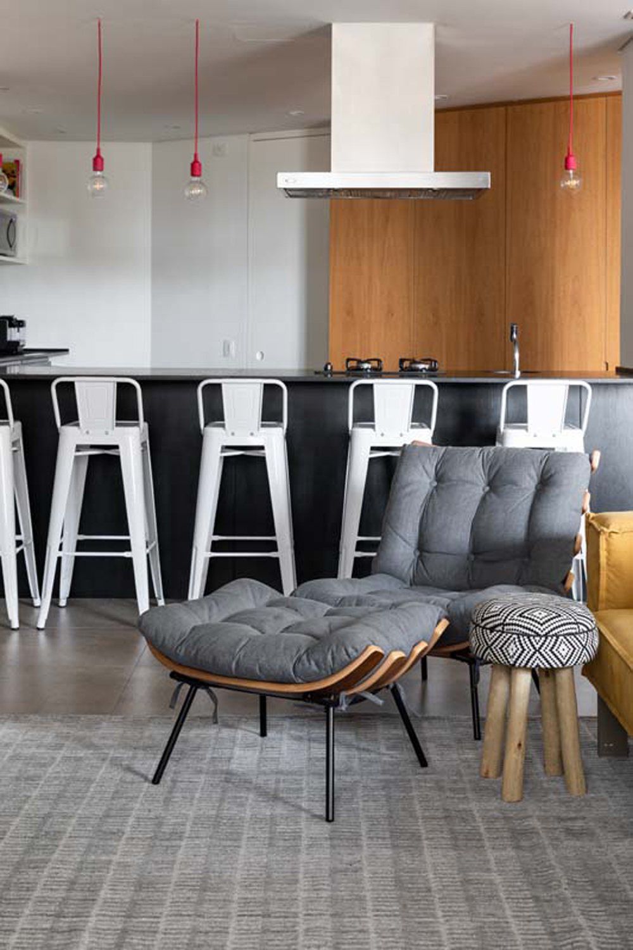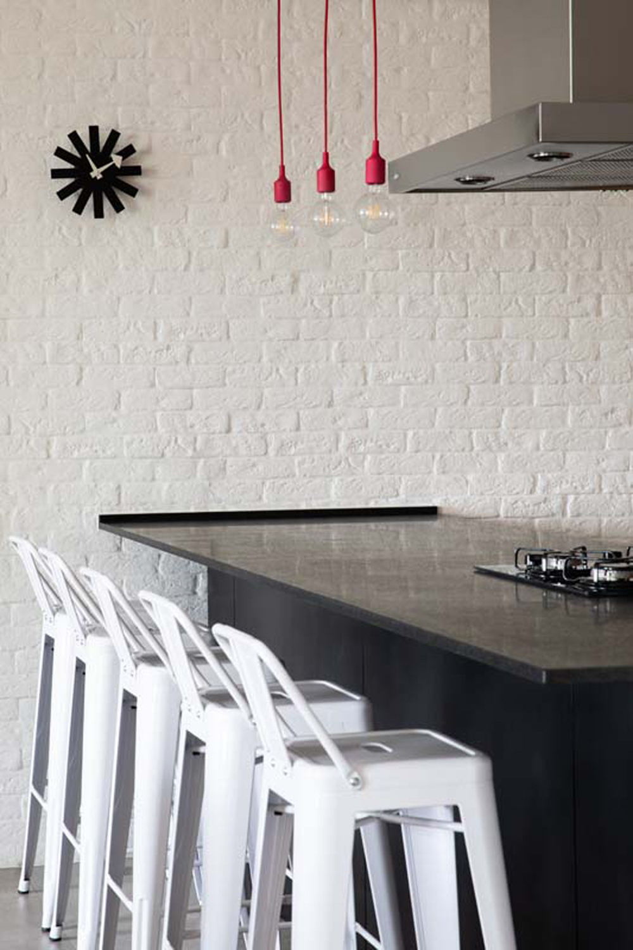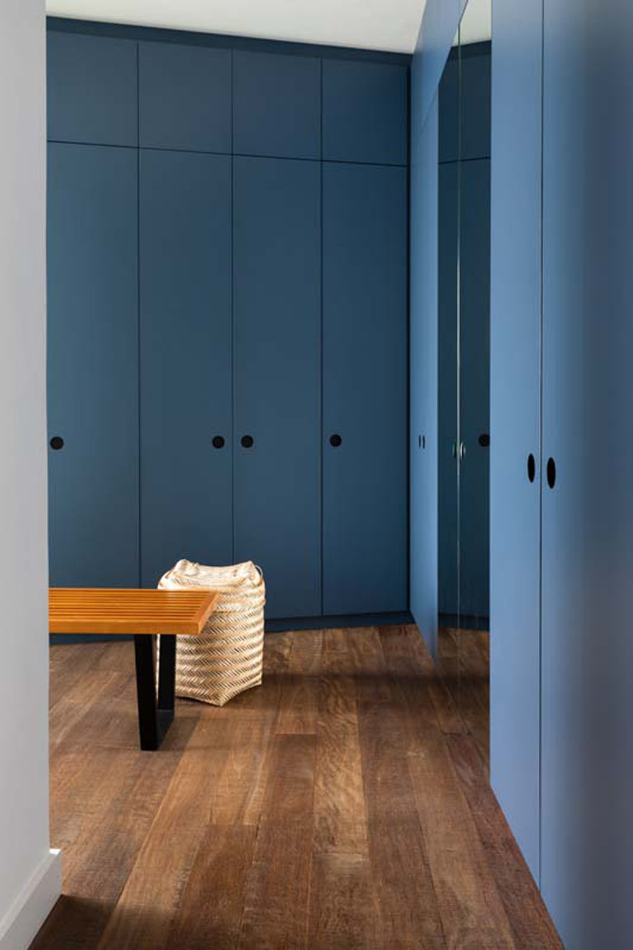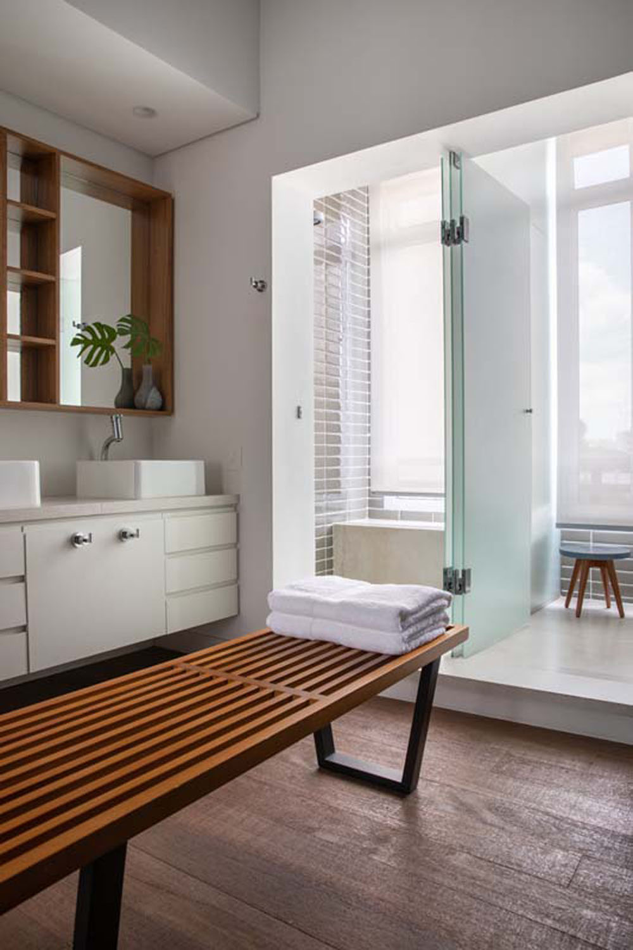PIAUÍ
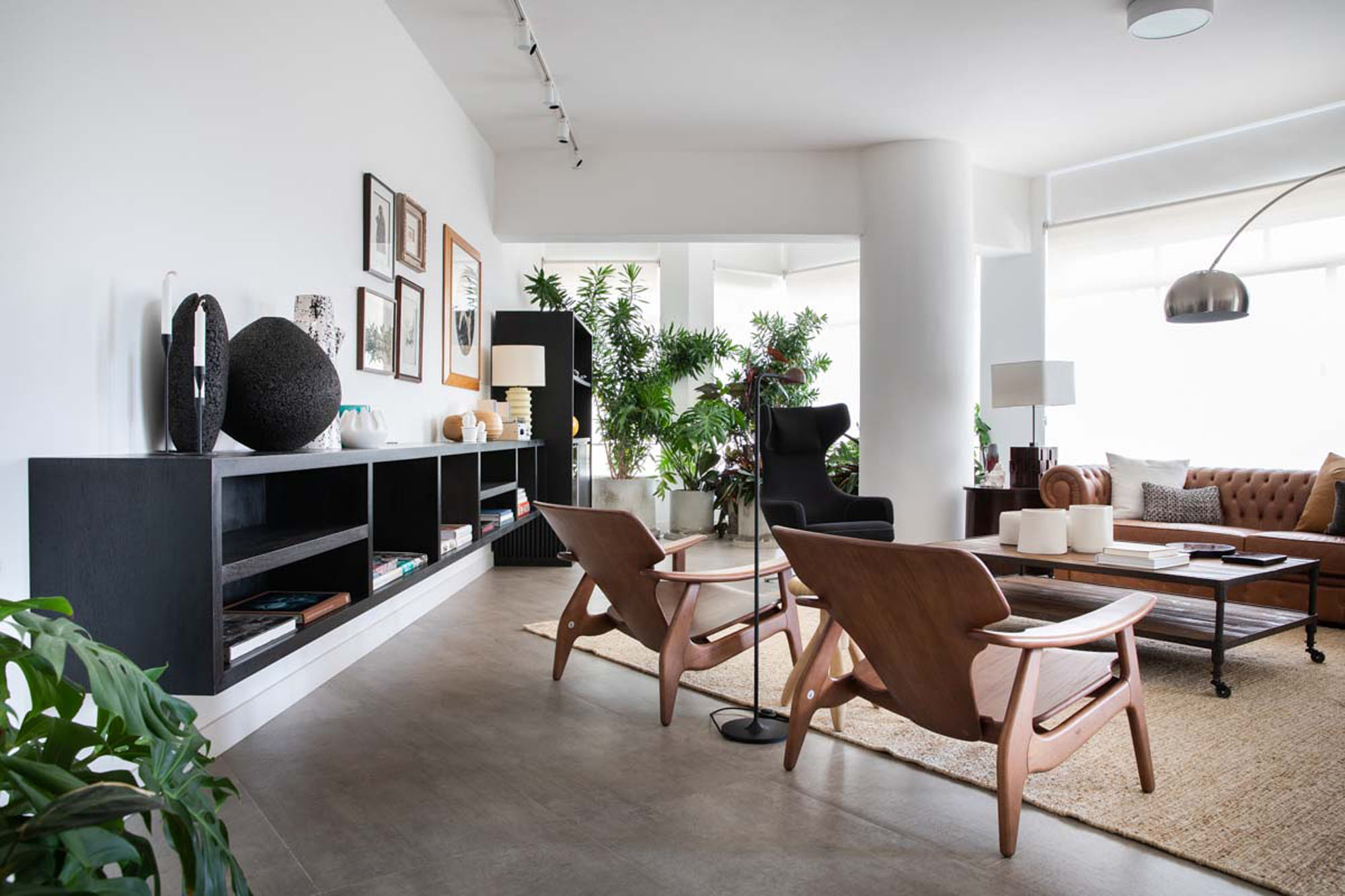
The Piauí apartment, located in the Higienópolis neighborhood of São Paulo, is housed in a historical building from the 1960s. The starting point in developing this apartment was its old blueprint, which looks like a large triangle. All social areas were integrated in order to entertain and the private ones should give the residents more privacy and comfort.
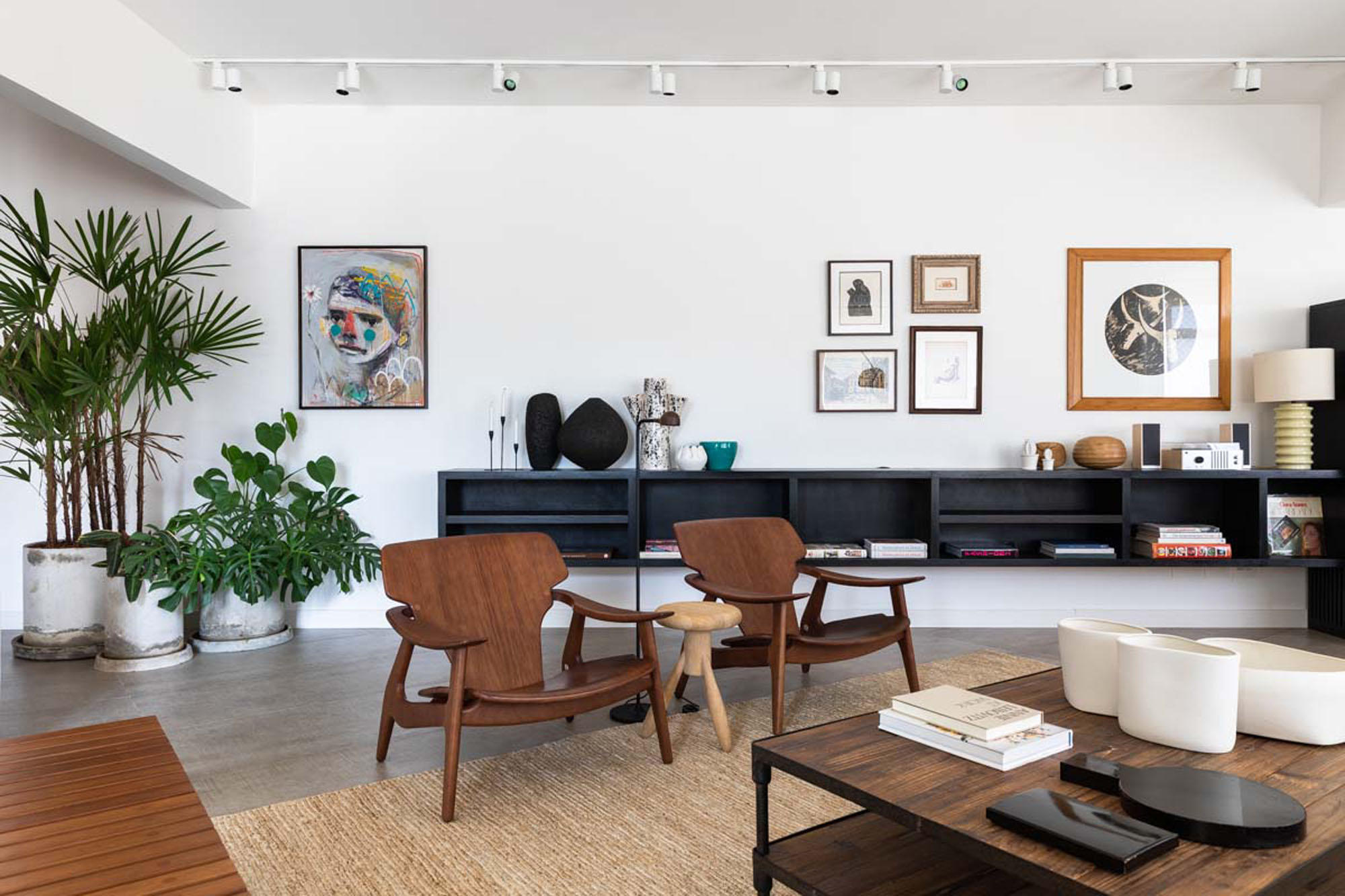
With a privileged incidence of natural light, the living, kitchen and entertaining room were all integrated and formed a huge social space. The timeless and urban style is better noticed in the porcelain tile floor and brick wall painted in white. The natural and synesthetic touch is on the raw rugs, leather and lots of wood.
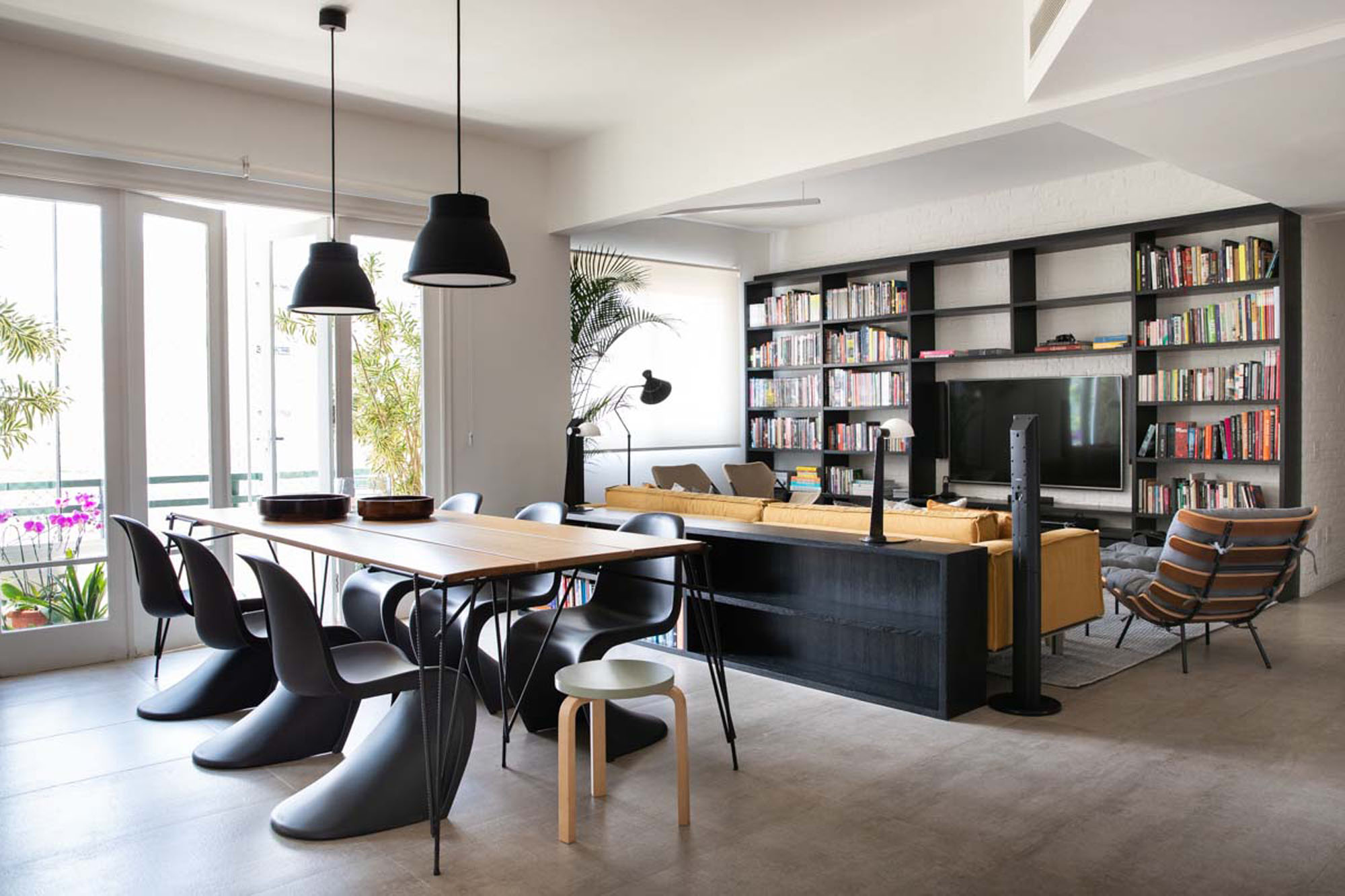
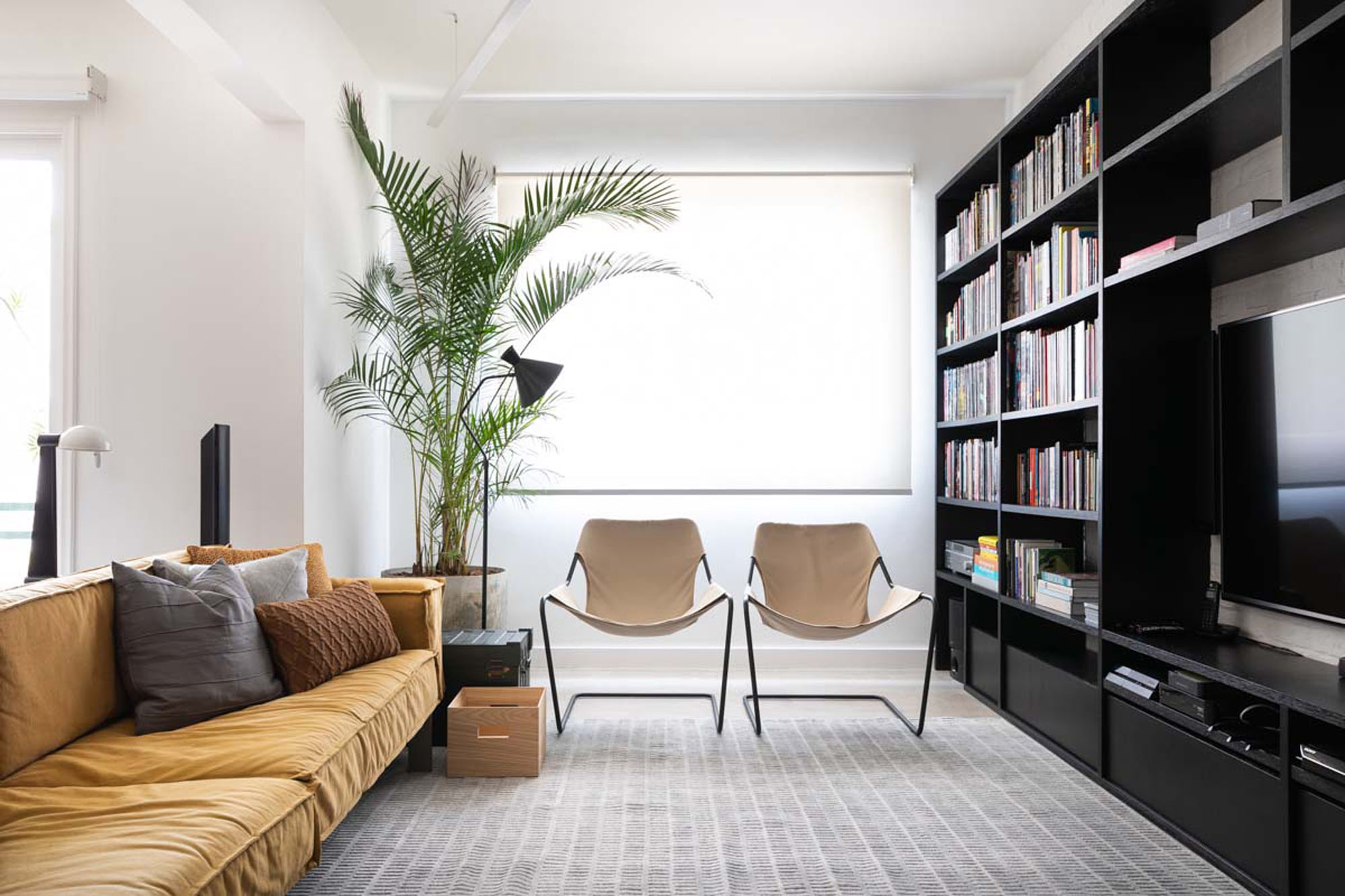
Not only the wood is on the furniture, but it is also on huge panels both in the living room and kitchen. The different wood finishes create a delicate contrast which harmonizes with the neutral colour tones. The landscaping in the living room’s background keeps up with the natural atmosphere as a true urban jungle.
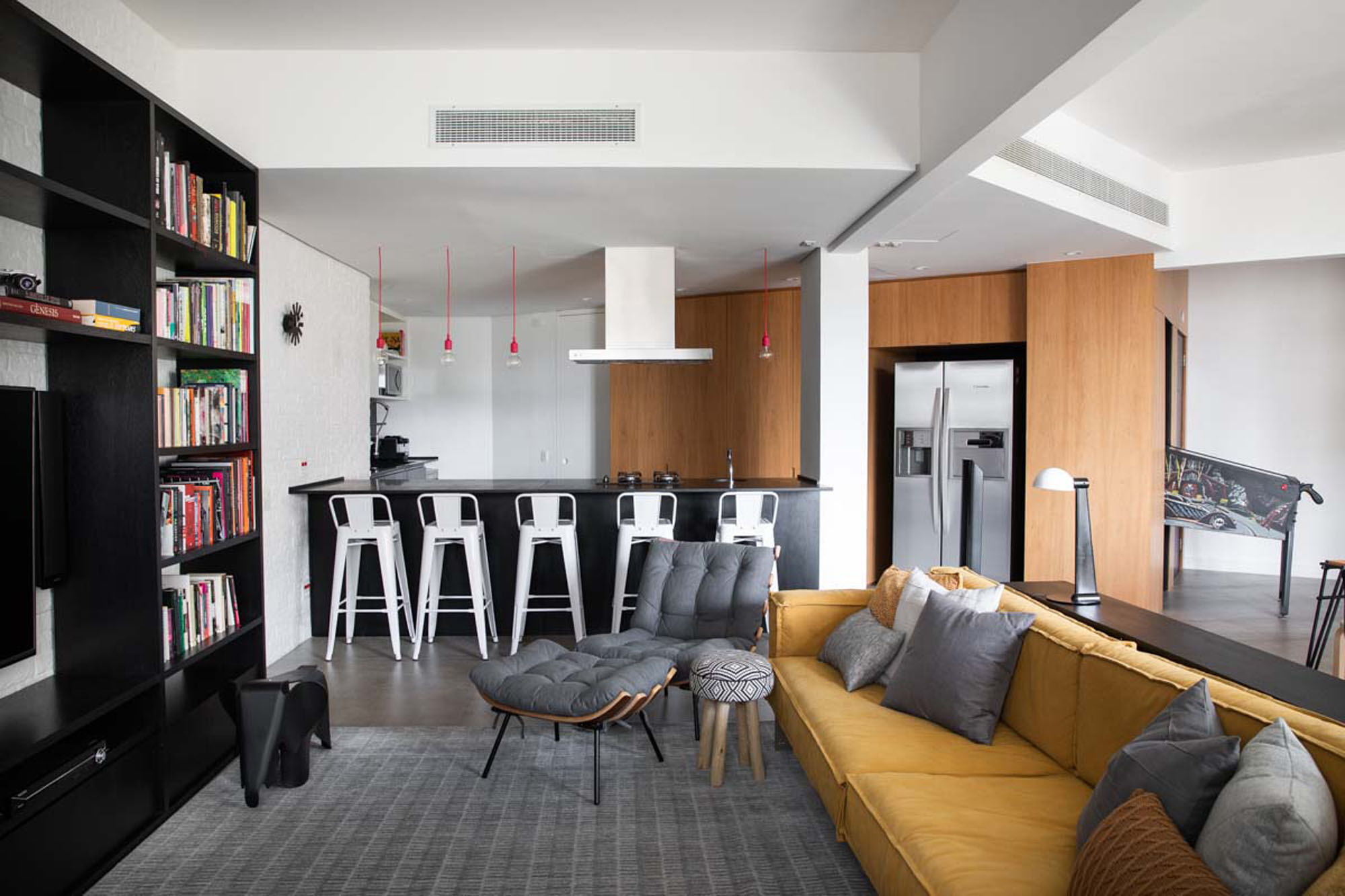
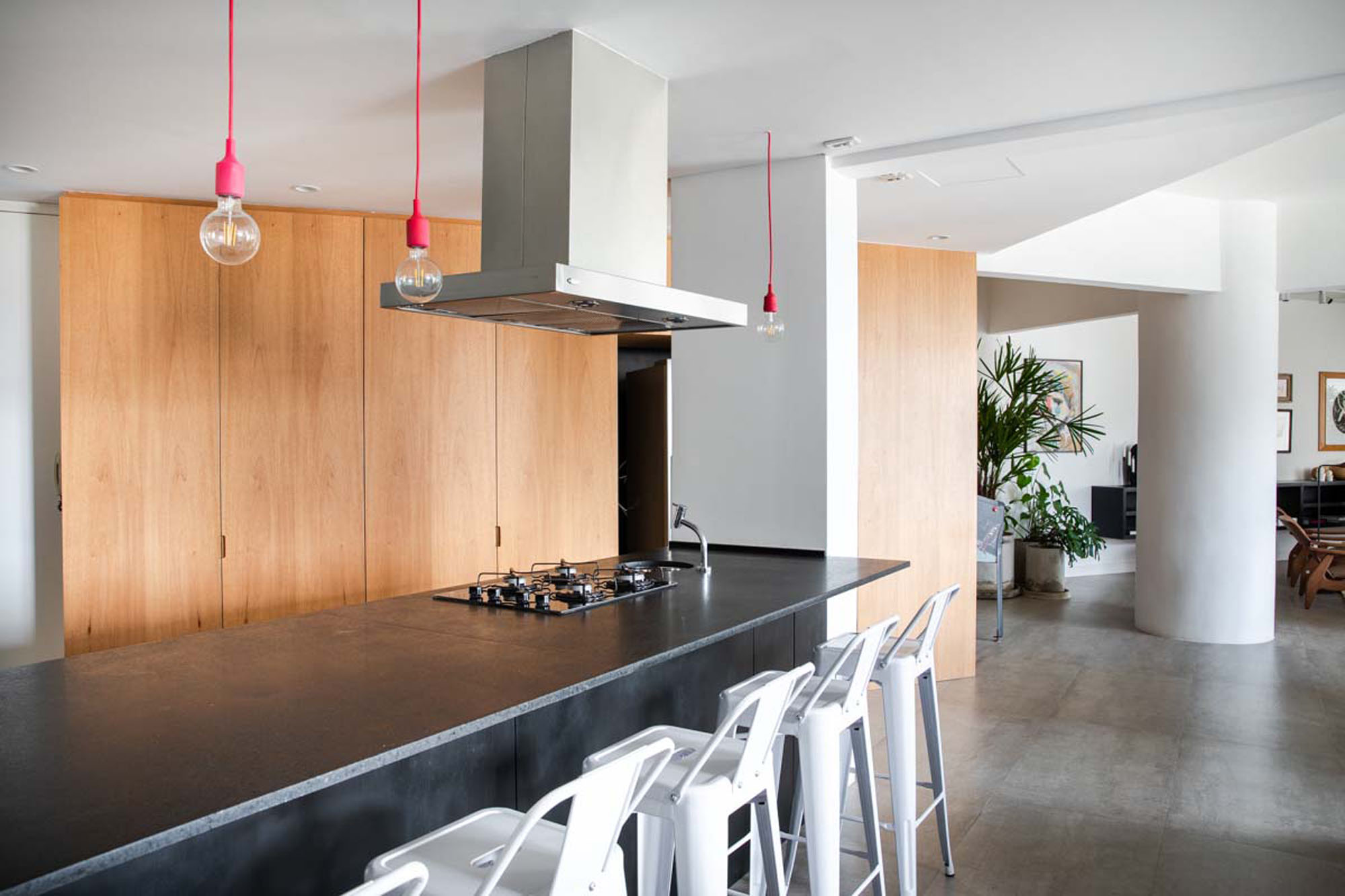
The master suite, one of the three bedrooms in the apartment, got a huge closet filled with natural lightning. It is also fully integrated to the bathroom and was built where the old porch was. The outdoor feeling is seen on the rough wood floor and in the closet’s blue colour.
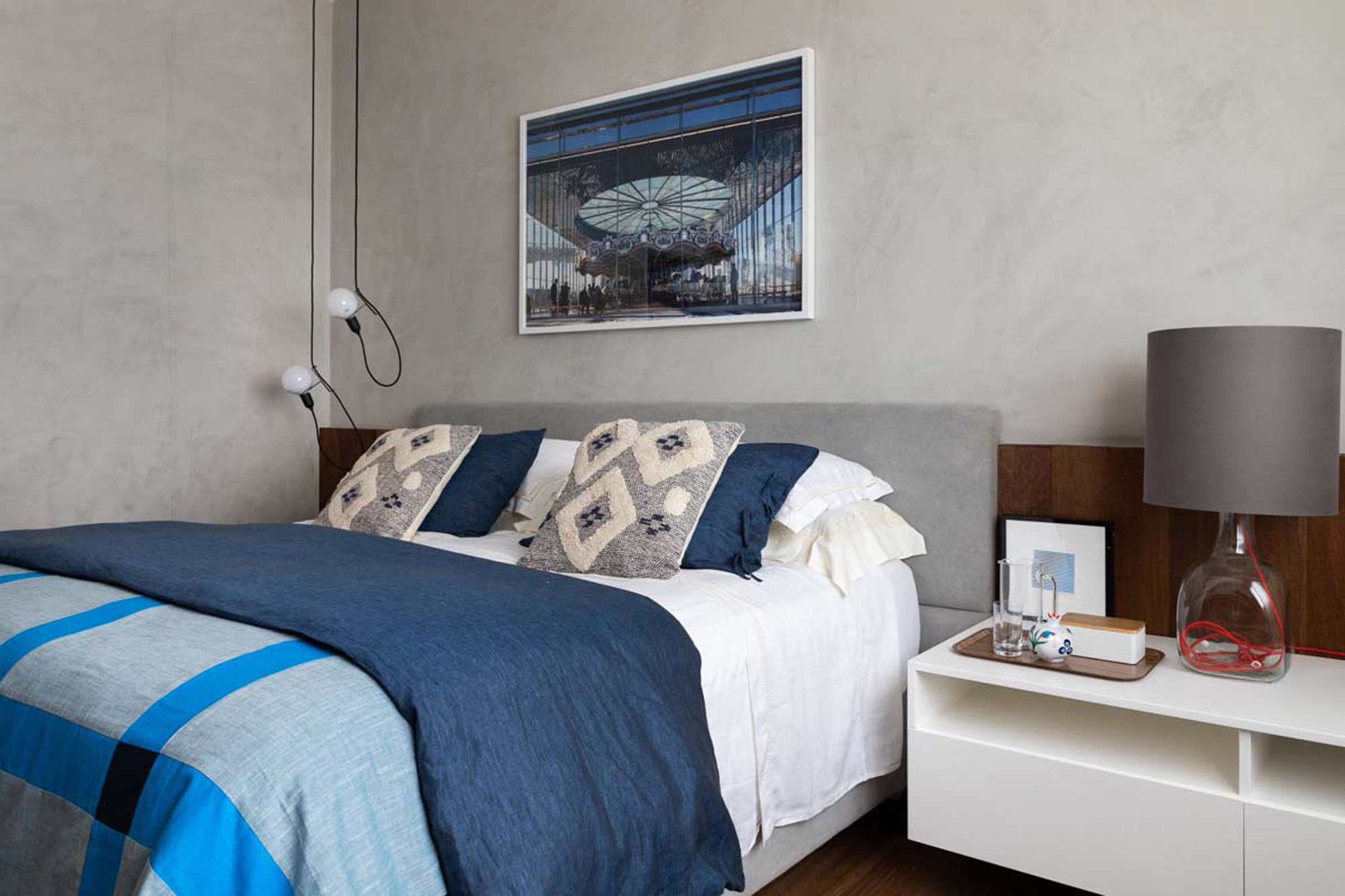
With the arrival of Stela, the family’s first baby, a charming nursing room was planned. The wallpaper by Sandra Jávera makes sure the ludic style is present. The last room, a former no occupation place, is now a guest room, as much as it’s a refuge for the new parents.
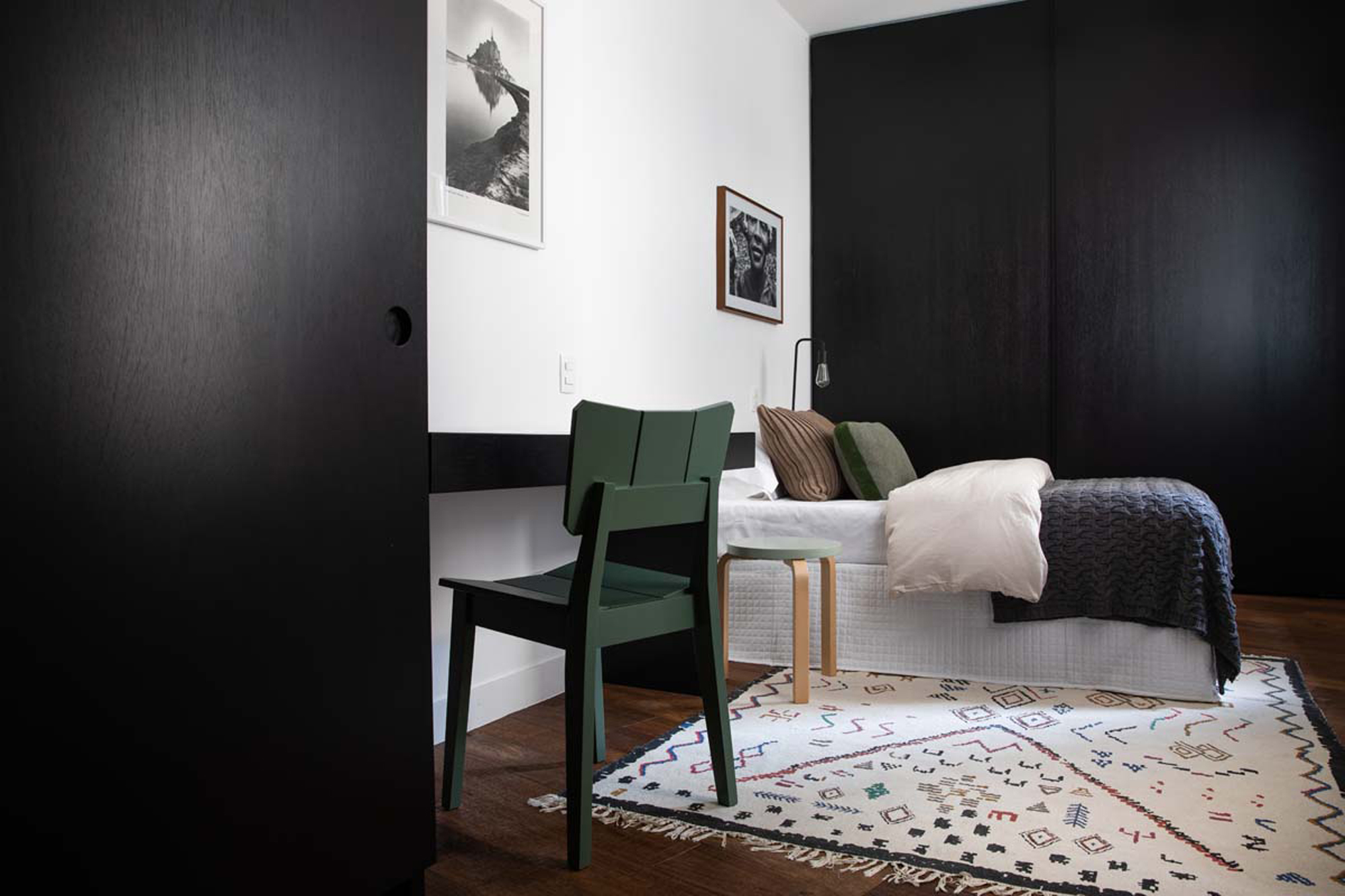
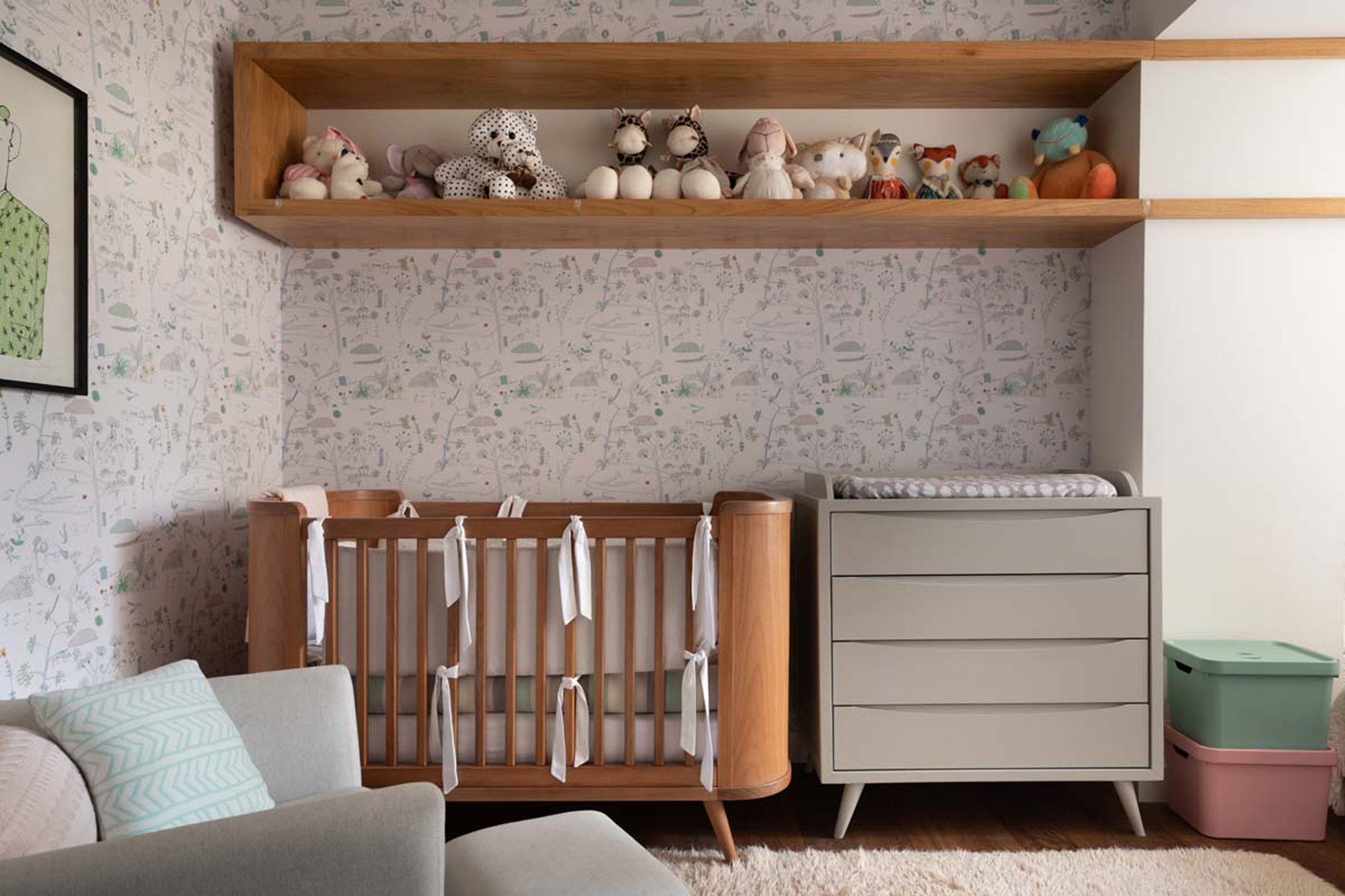
FLOOR PLAN
