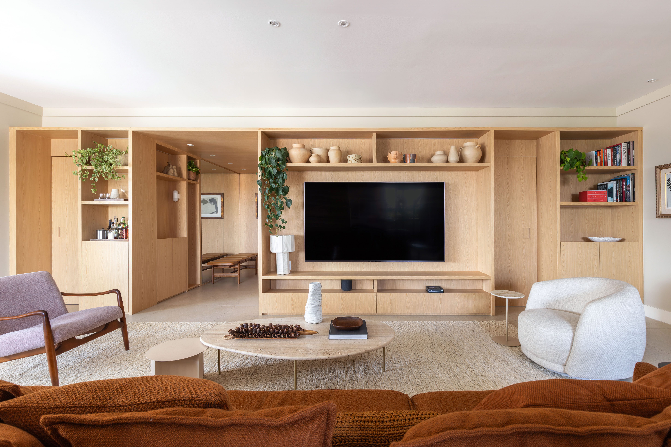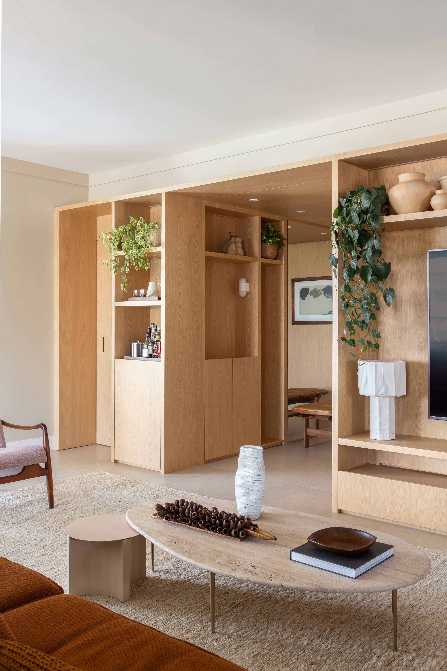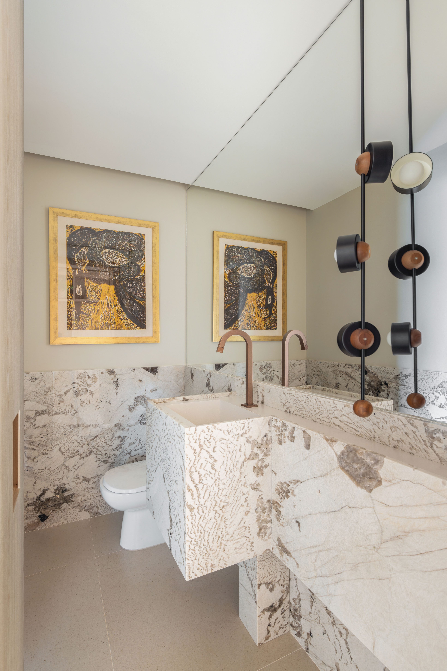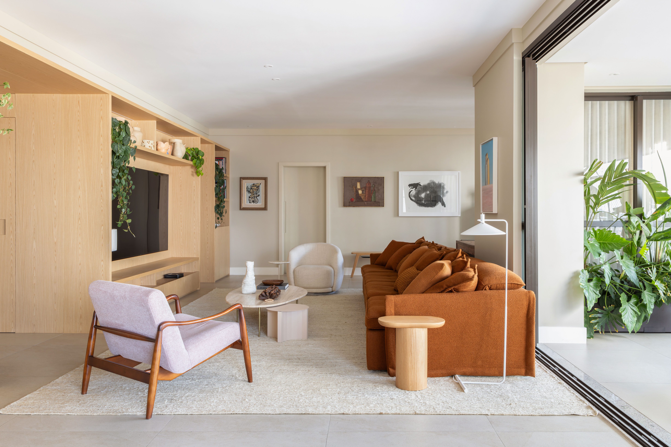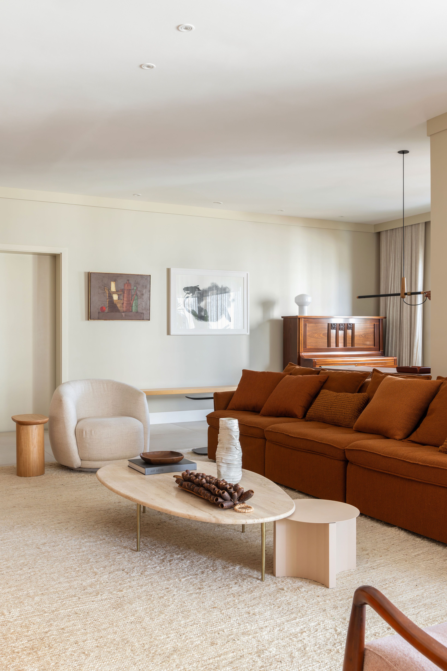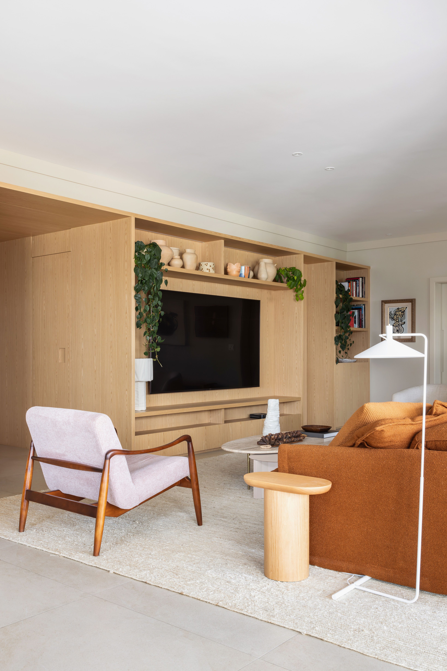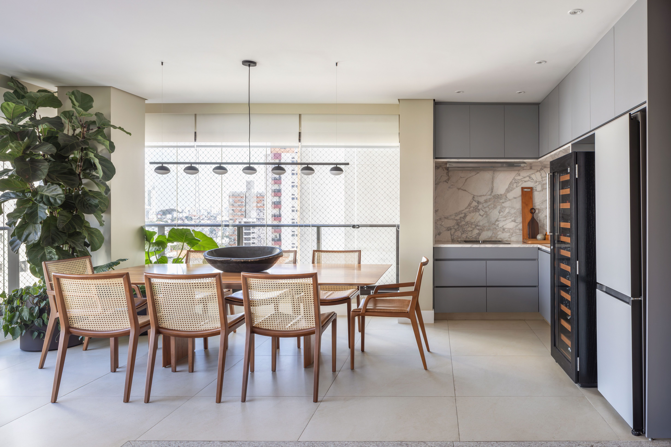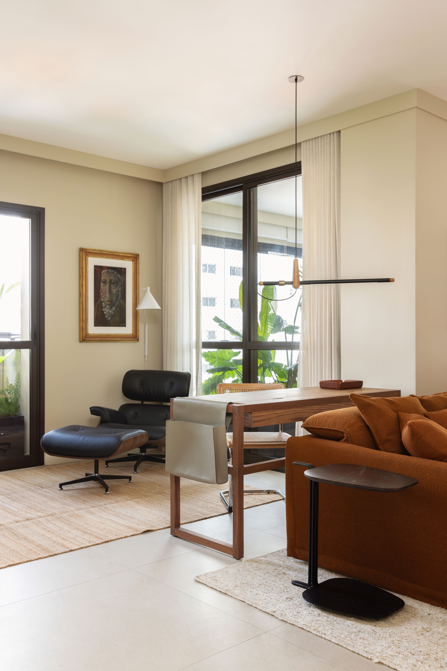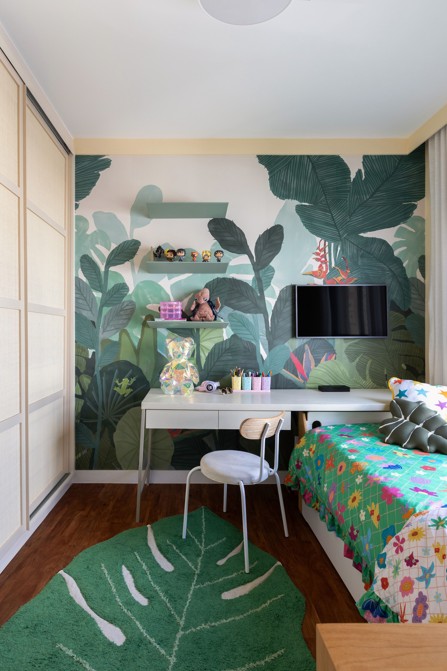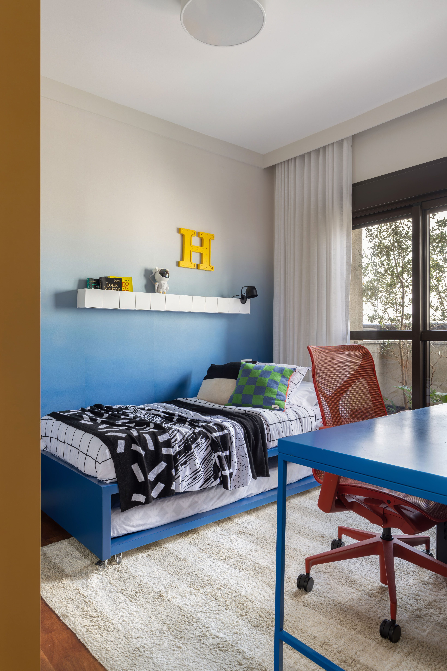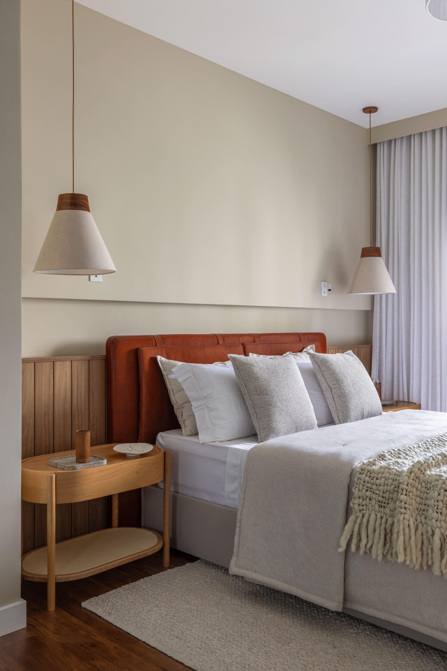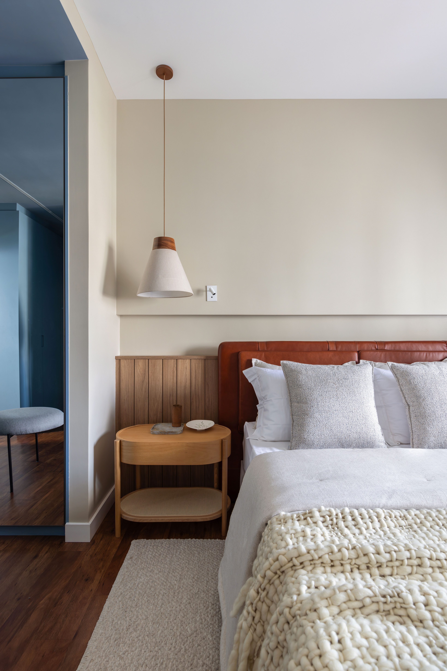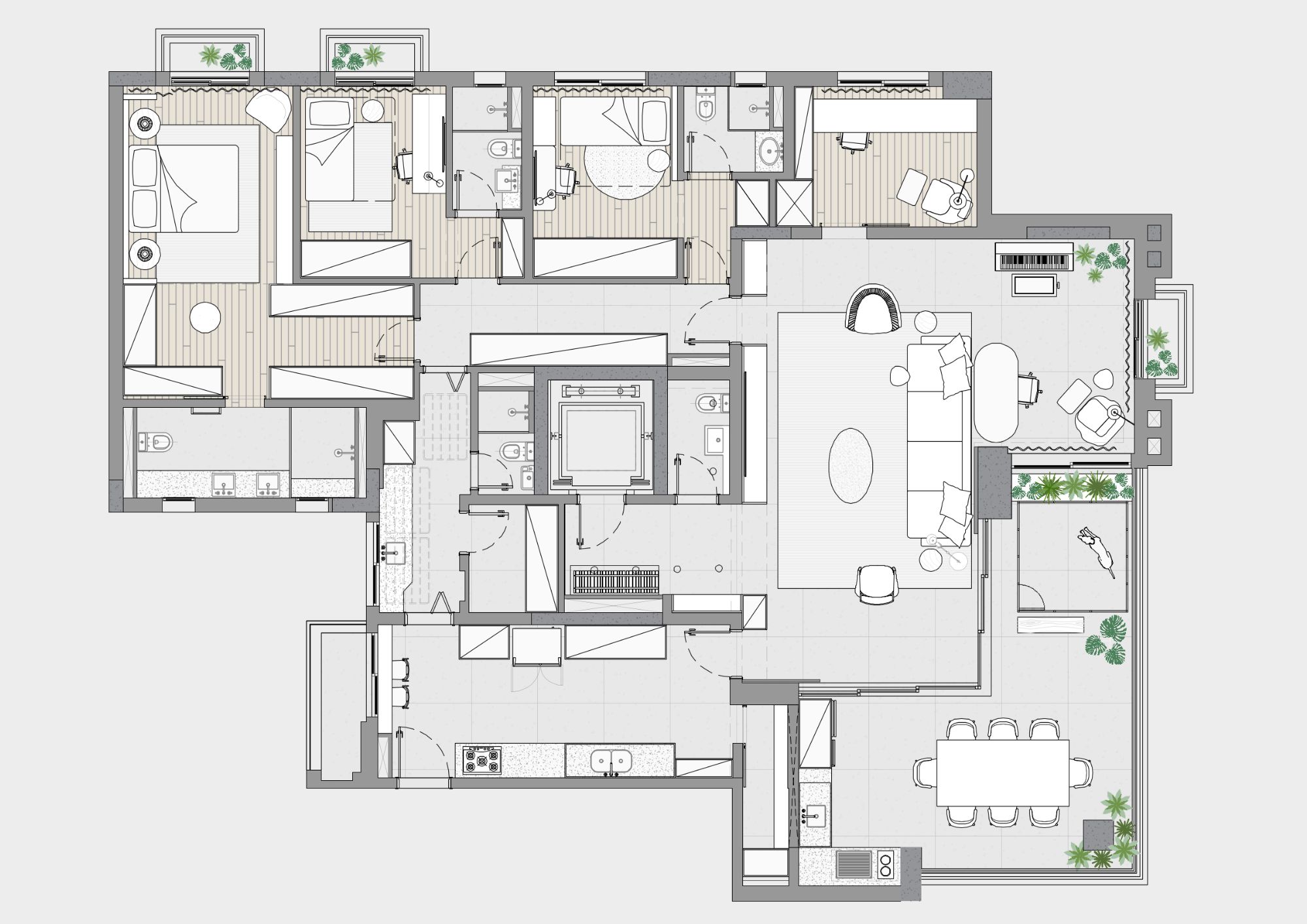PERDIZES APARTMENT
The 180 m² apartment in Perdizes, a district of São Paulo, prioritizes daily family interaction. The most striking solutions here are the smart layout changes – which also reused many items that were already part of the clients’ collection.
The entrance hall was completely reimagined in a format that favors the intimacy of the residents, since it was integrated into the interior of the house. Its walls and ceiling are covered with natural wood panels, and the pivoting doors camouflage themselves in the woodwork.
The room also presents a mirror, a bench seat to sit on when taking off shoes, niches with storage space, hooks for hanging bags and a bench to keep various objects close at hand.
An interior design project is to reimagine a house with functional solutions for the reality of its residents, and that is exactly what we did here - the layout change and the integration of the hall proved to be very welcome in the clients' daily lives
FÁBIO MOTA,
PARTNER AT TODOS ARQUITETURA
From the hall, it is possible to access the washroom. The room stands out for its bold use of the granite Luminix in the cabinets and half walls. The photo producer made the space even more sophisticated with the addition of the pendant Glória by Dsgnselo and the wall art from the family collection.
The living room underwent one of the most considerable changes of the entire project. It was completely redesigned in order to promote the family interaction in front of the television, as the TV room is the family´s favorite. To achieve that, the sofa that already belonged to the clients was relocated to the center and made room for two armchairs, creating conversation corners. The television hangs on the natural wood panel that covers the structure which also houses the pivoting doors: they are the access to the kitchen, washroom and bedrooms.
The living room could only be enlarged by moving the dining room to the balcony. To make this possible, the balcony floor was elevated to reach the interior floor level and the kitchen in the balcony was renovated with the addition of a box made of white marble Paraná between the cabinets and the overhead cabinets. The result is a dining space with room for eight people, integrated to the living area.
The living room also has a small workstation with a desk from Líder, a reading corner with an Eames chair and the family piano. The musical instrument now has a prominent place to be properly used and appreciated.
The kids’ bedrooms are inspired by each child’s personality and, as a result, were transformed into rooms full of color, prints and decorative objects.
In the daughter’s room, the wallpaper by Branco is the protagonist and matches the closet doors, with their braided fiber finish. The combination of these items set the tone of the room’s atmosphere.
In the son’s room, there are more modern and contemporary elements. The sliding doors made of perforated sheet metal give the room a feeling of spaciousness.
The master bedroom is an invitation to relax. The interior design of this space is defined by shades of blue – like the doors of the custom-made closets – and evokes the idea of rest. The padded headboard brings even more comfort.
The lighting focuses on coziness and therefore combines a lot of indirect lighting, lampshades and sconces throughout the room.


