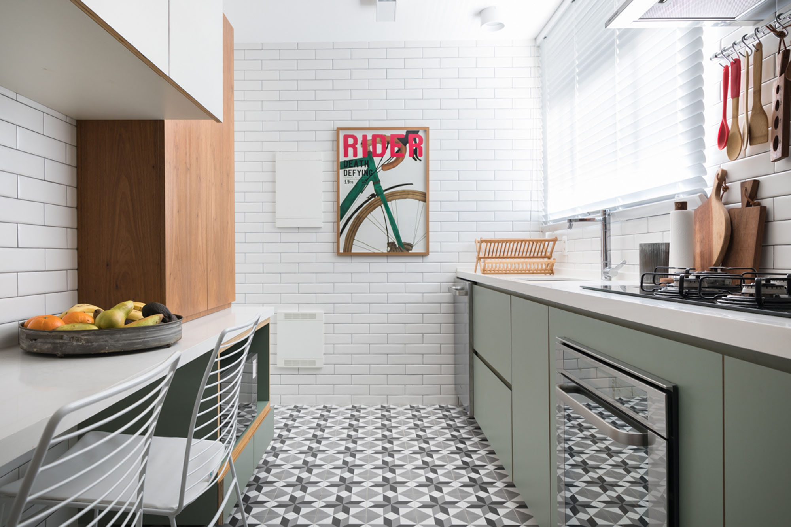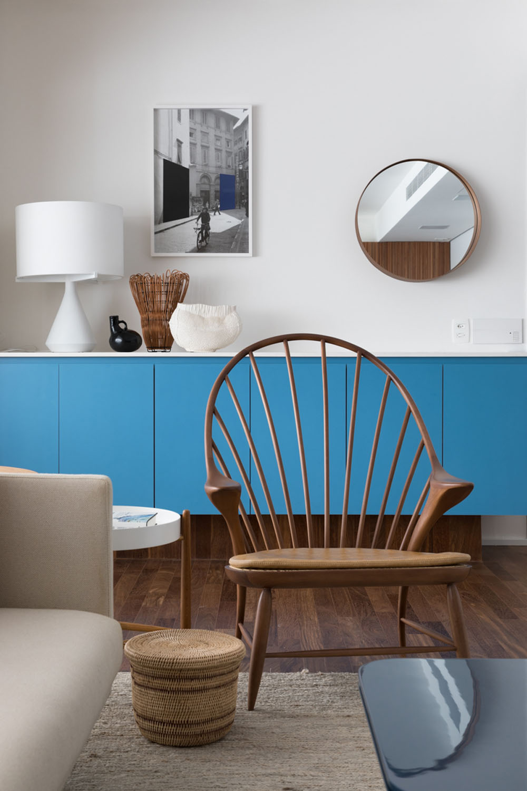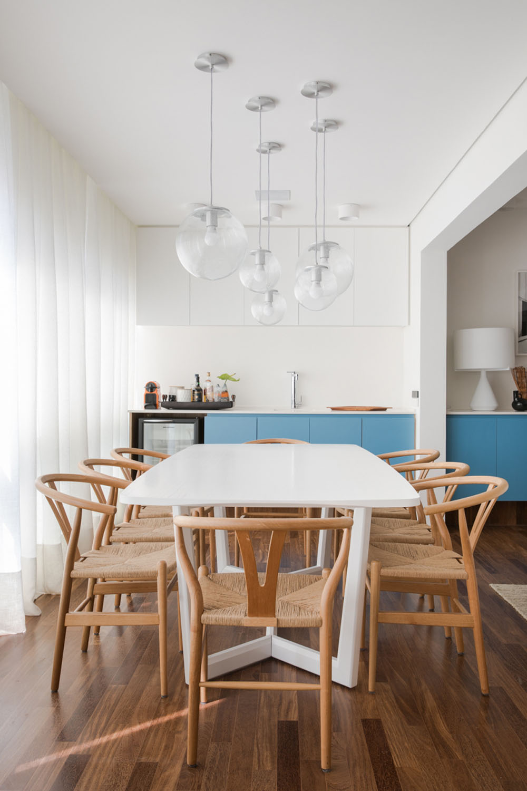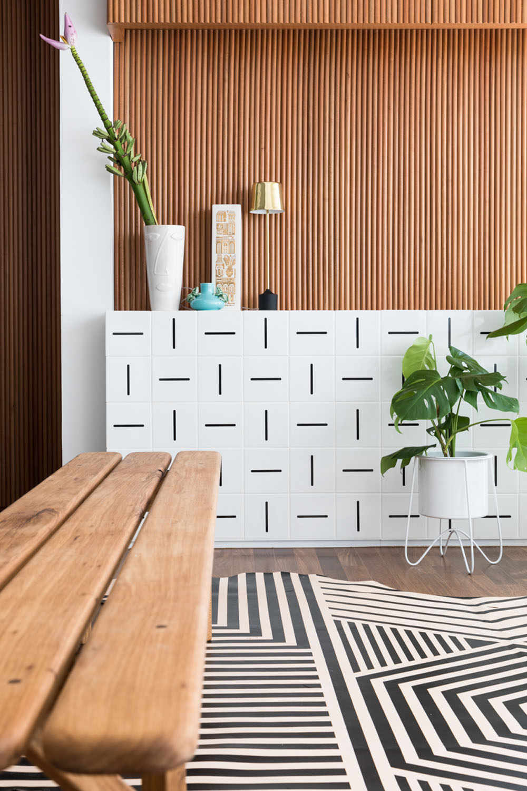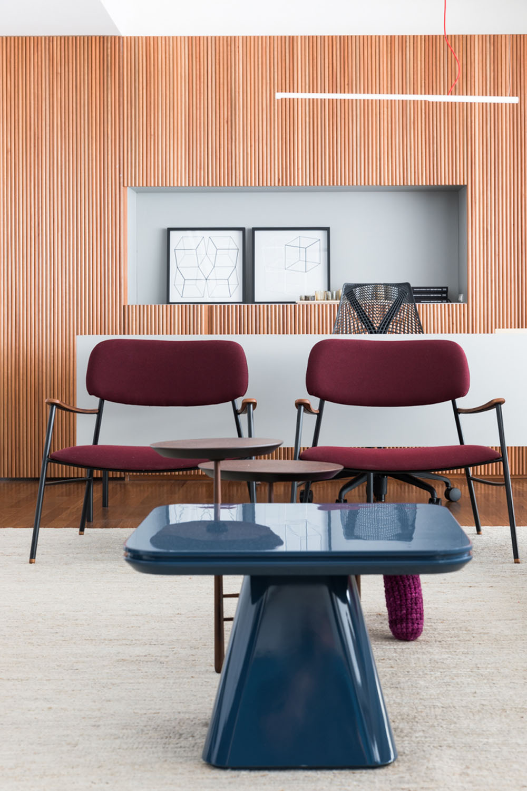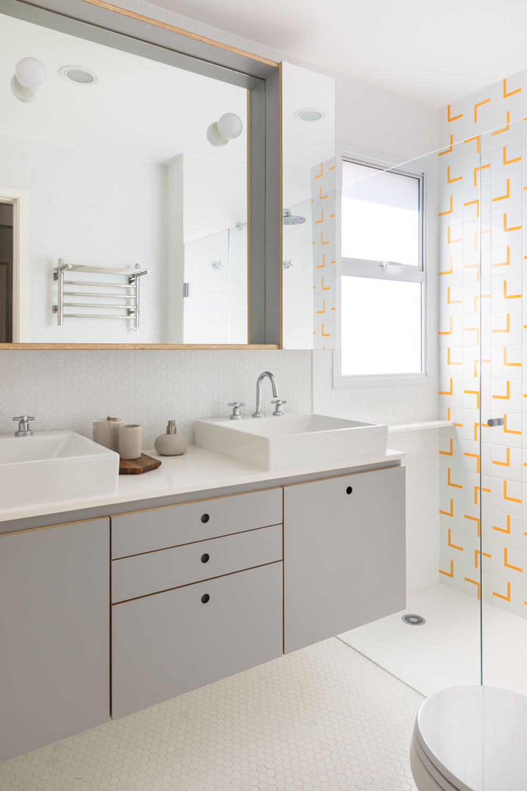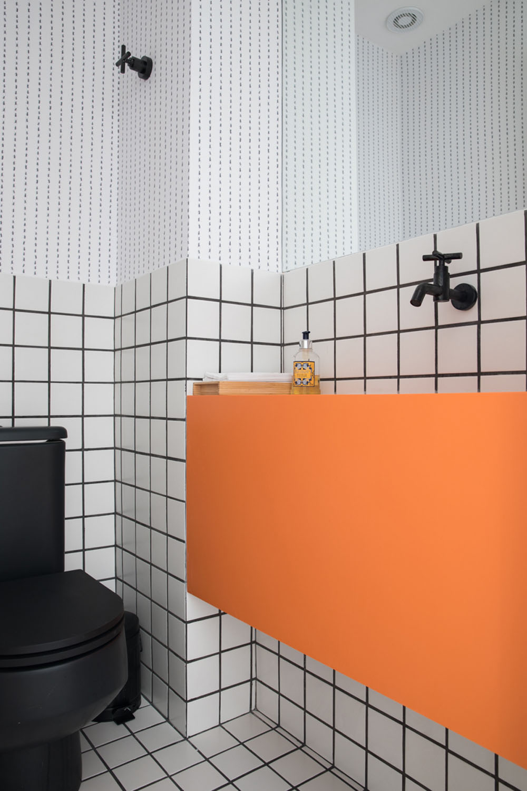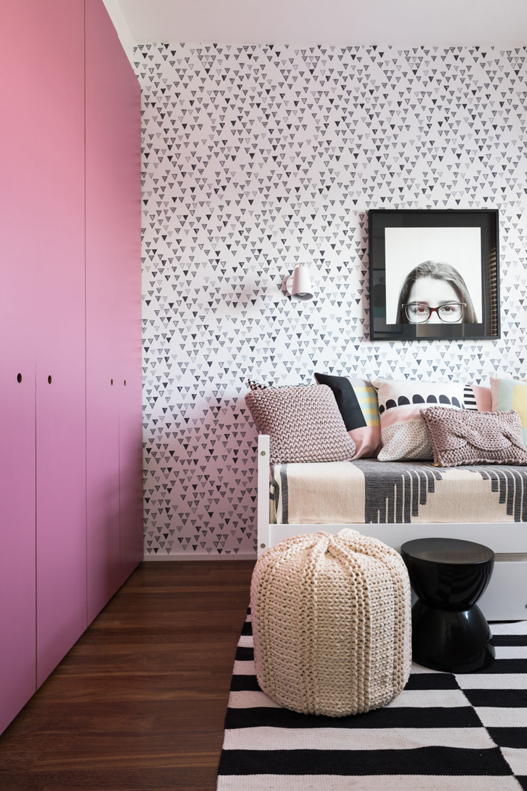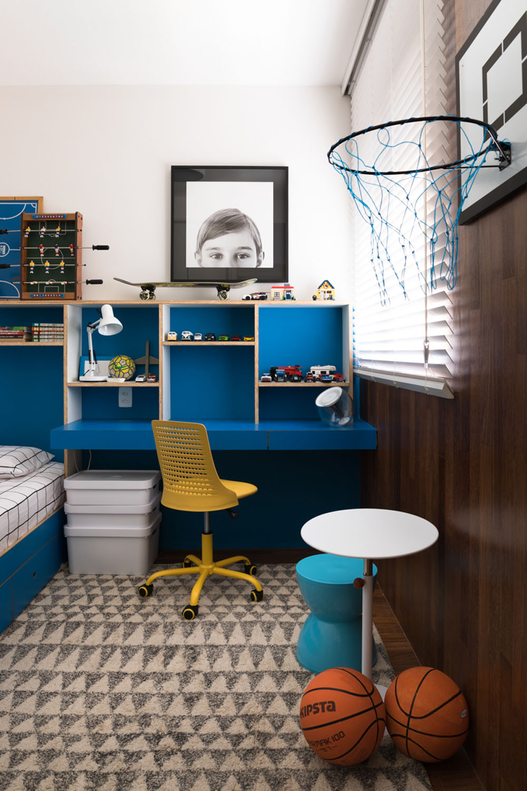PAULO VIEIRA
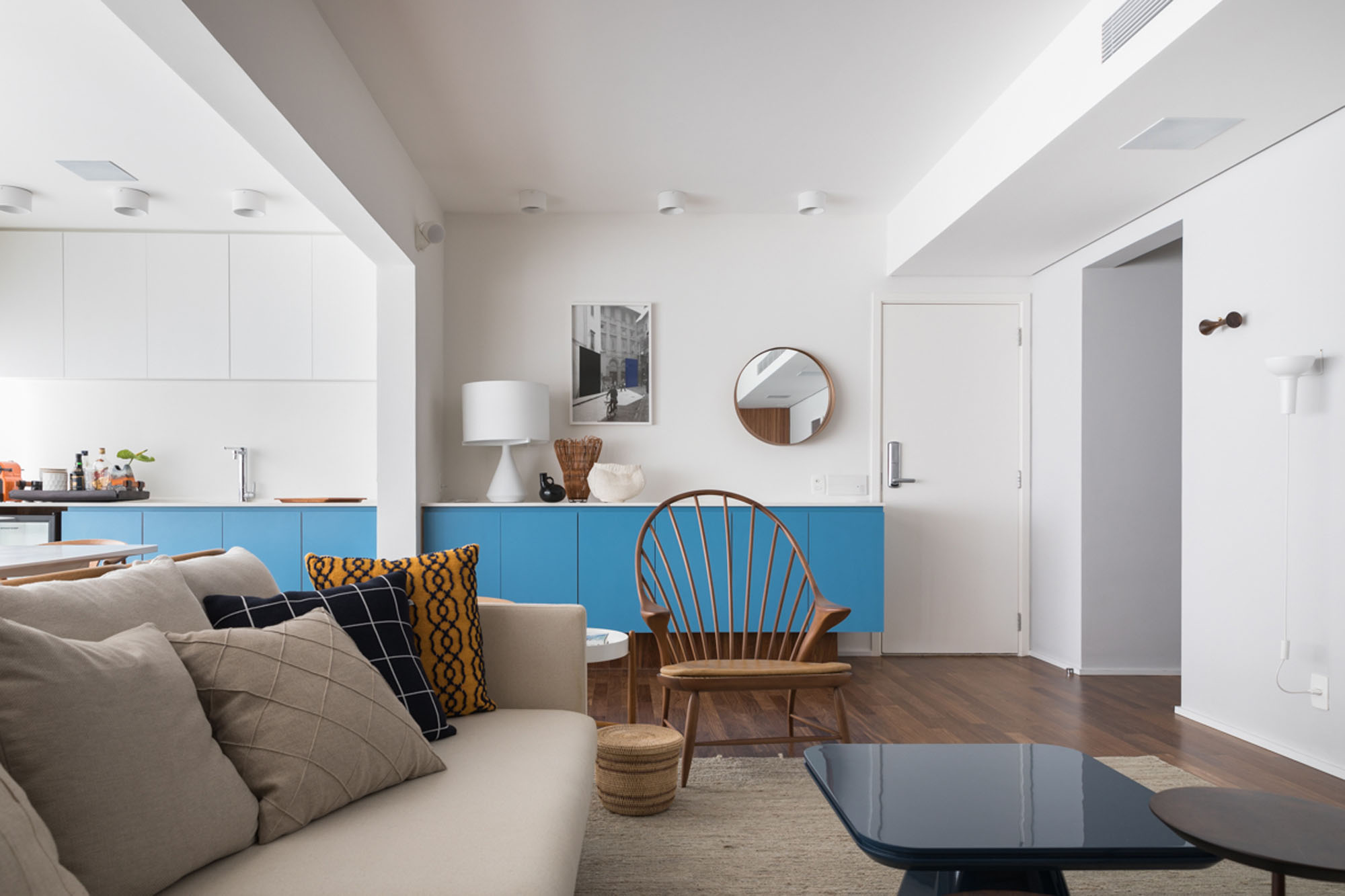
The apartment in the Perdizes neighborhood in São Paulo has a large living room with many integrated environments. The balcony was closed with glass frames allowing the entrance of sunlight.
Each side of the room have a particular joinery identity. The blue sideboard accommodates the dinner buffet, the bar and are aligned with each other for continuity purposes.
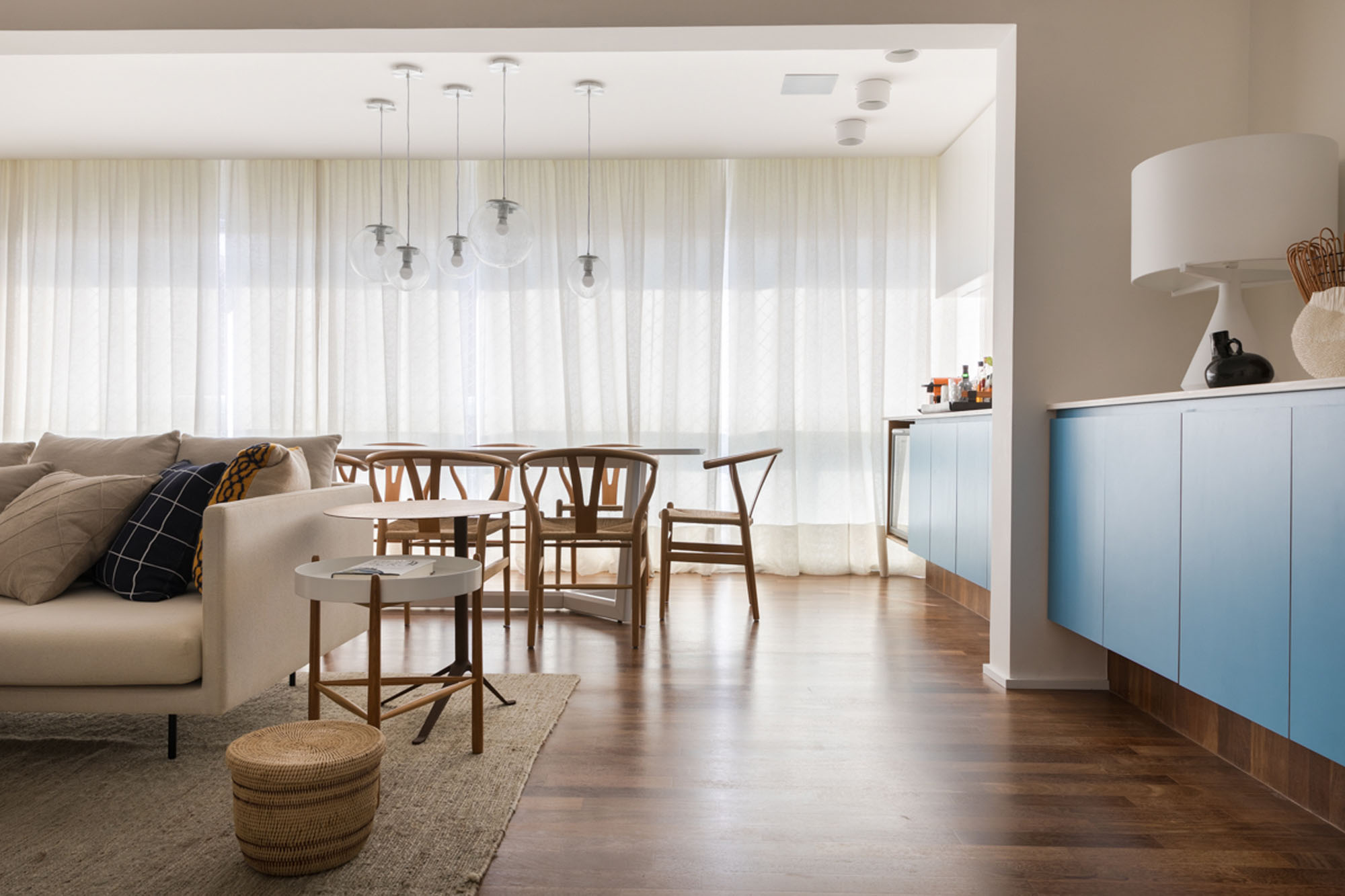
The reading and home-office area were planned with a wood paneling made of solid wood cylinders cut in half. On the panel are attached cabinets, a ceramic Lurca sideboard, AC equipment and the door that leads to the intimate areas of the apartment.
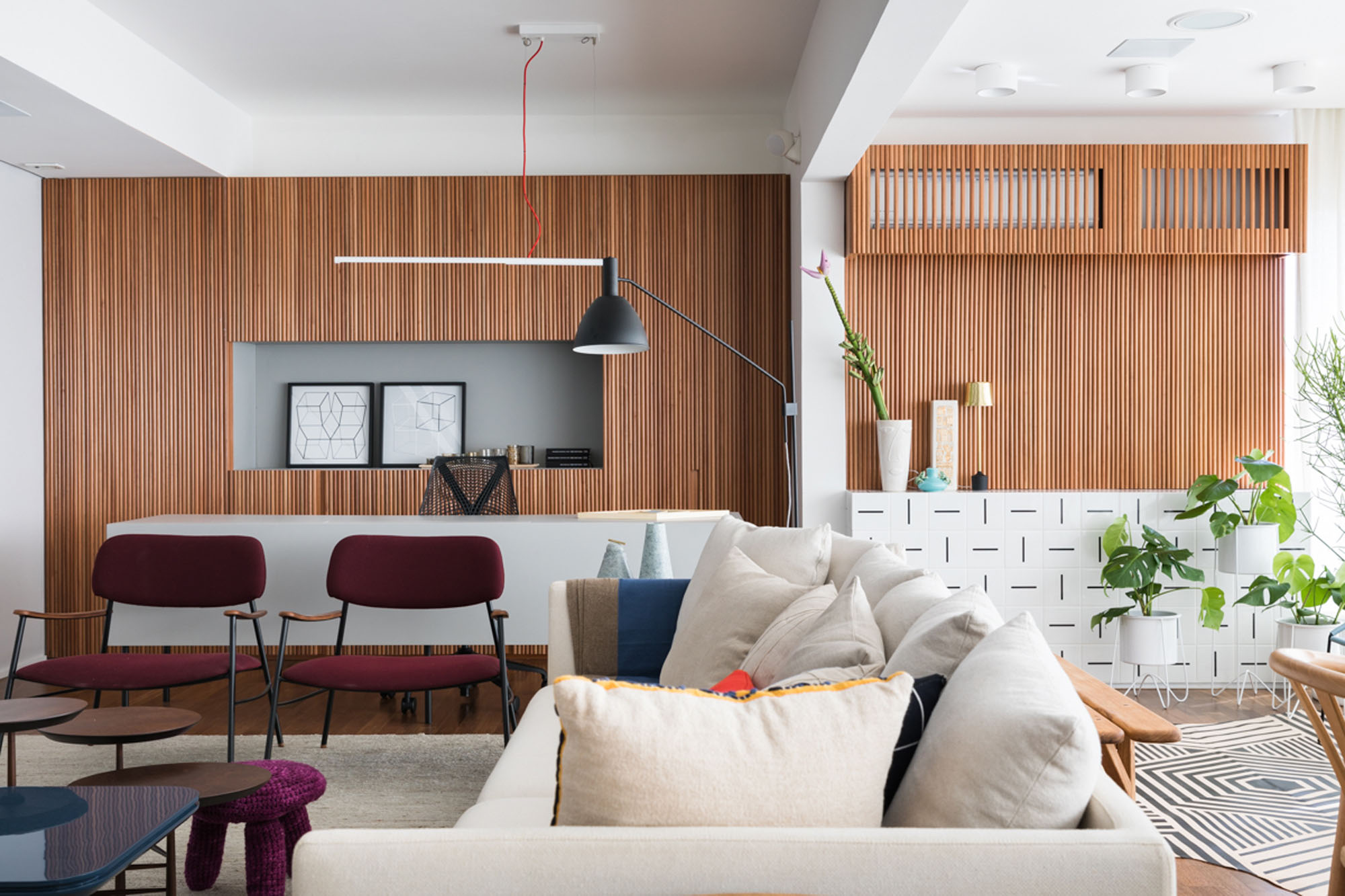
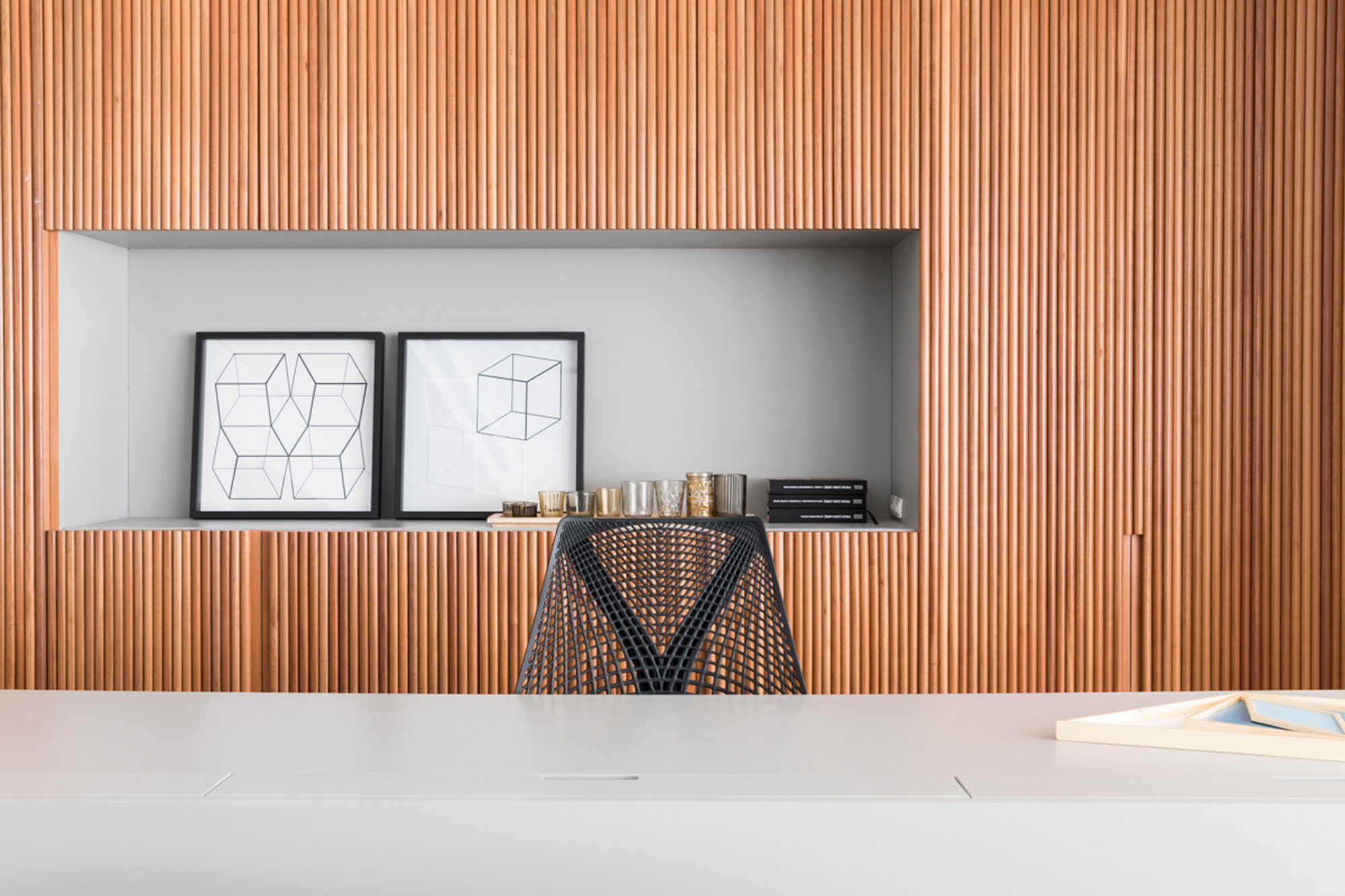
The main bedroom has neutral chromatic palette, of gray and woody combined with shades of blue, green and purple gray. The bathroom is quite solar, in white and yellow with a Lurca panel built in symmetrical rhythm.
– MAURÍCIO ARRUDA,
ASSOCIATE AND CREATIVE DIRECTOR
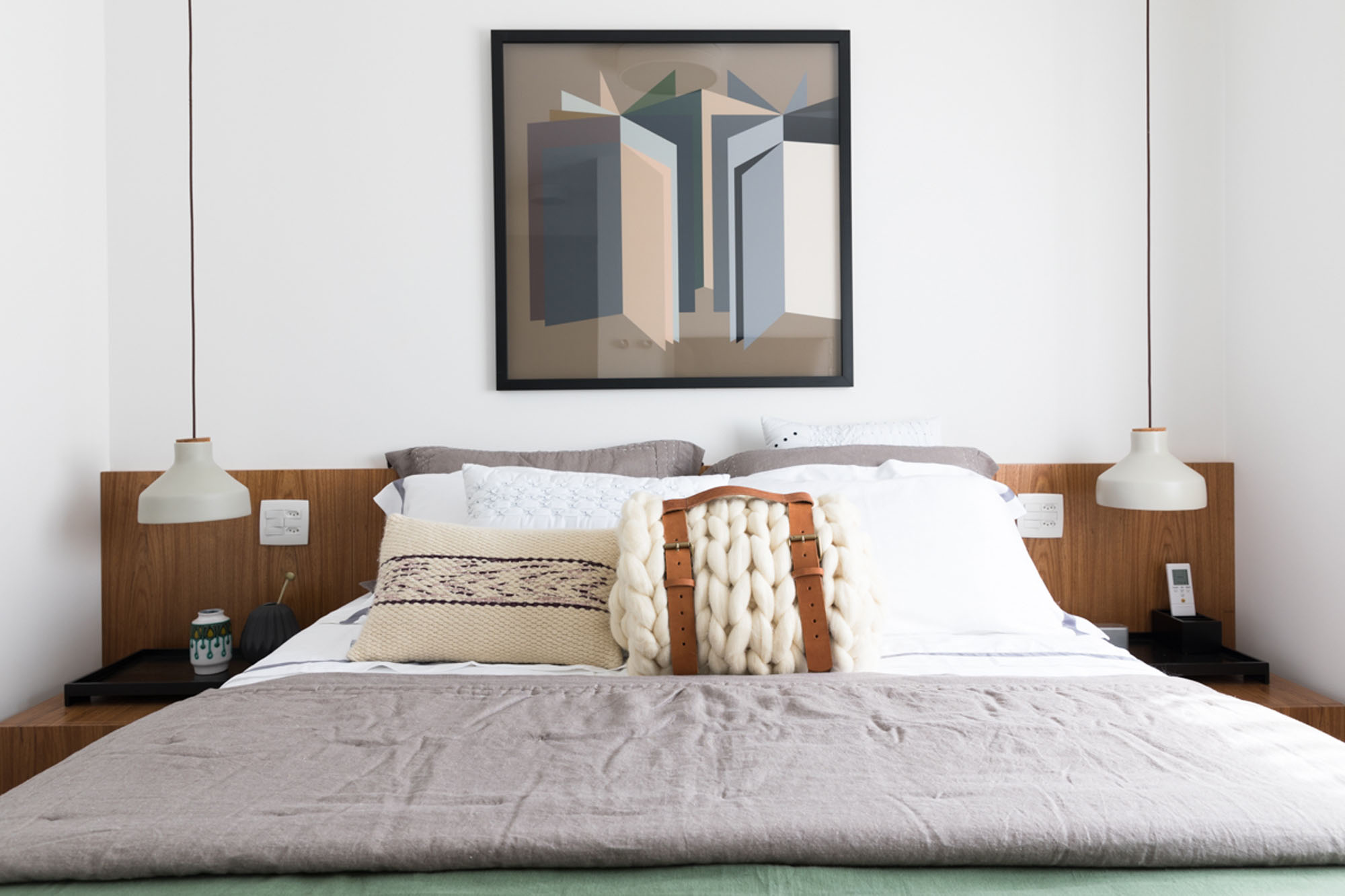
The main wall in the young girl’s bedroom was decorated with a Branco Papel de Parede wallpaper. The pattern was chosen by the young girl herself.
The boy’s room has been decorated with sports elements such as basketball items, skateboards and others. On the wall with the basket net, the coating is the same as the bedroom’s floor, cumaru tacos.
The kitchen was planned with standard Paulo Mendes da Rocha hydraulic tile flooring, combined with a shade of greyish green and natural freijó wood blade.
