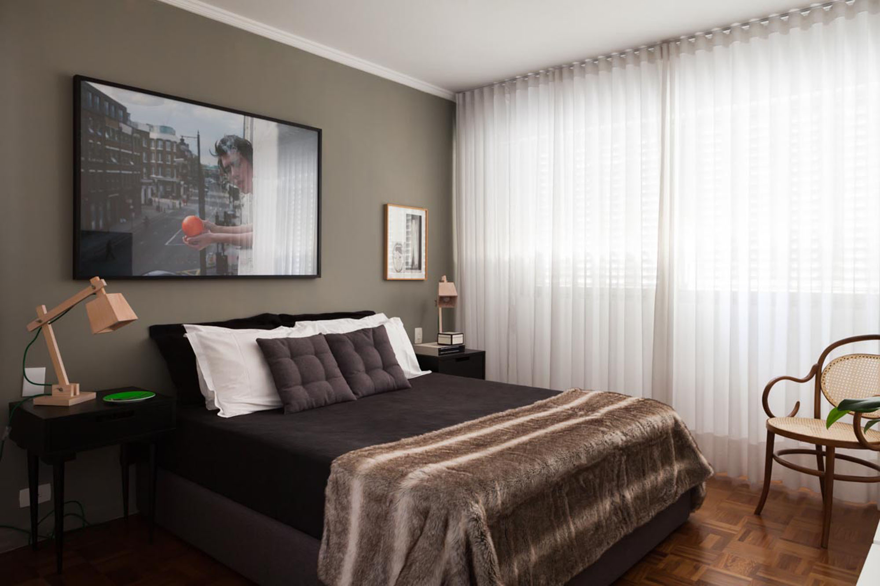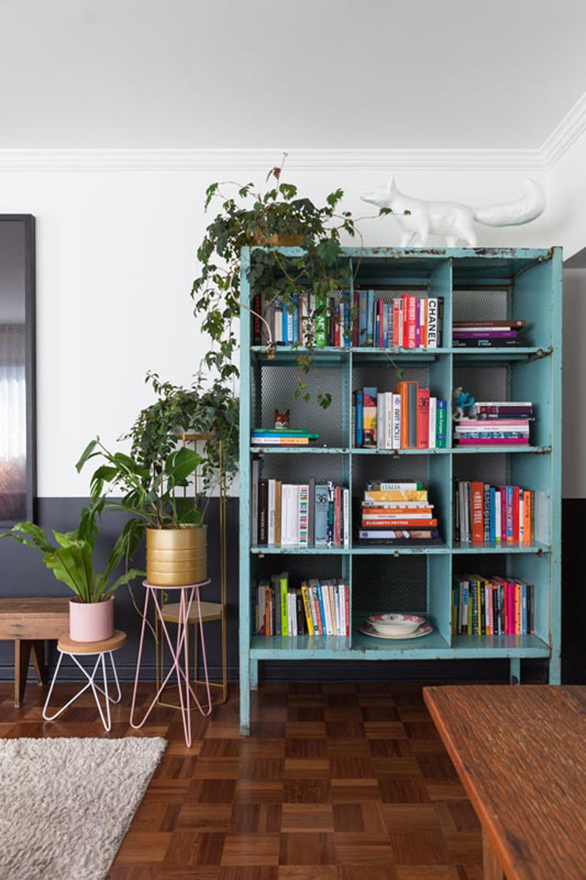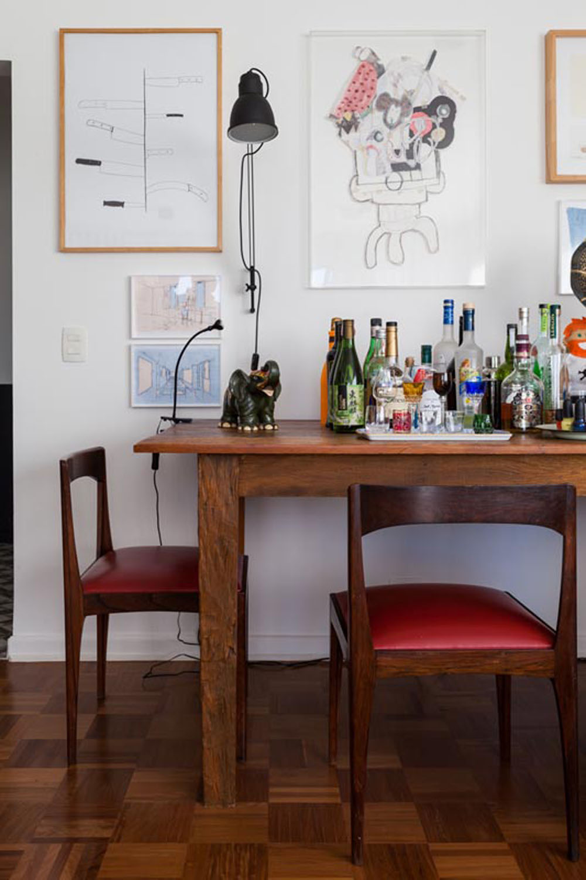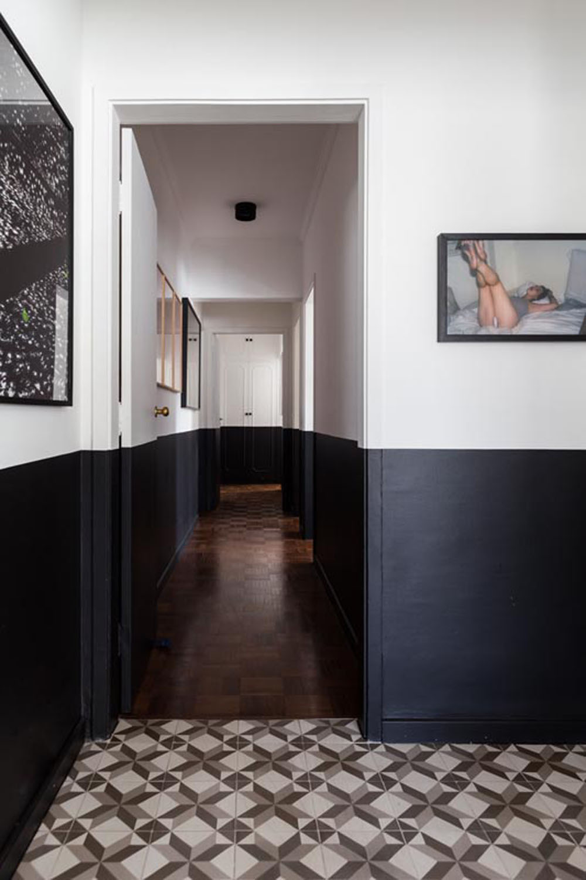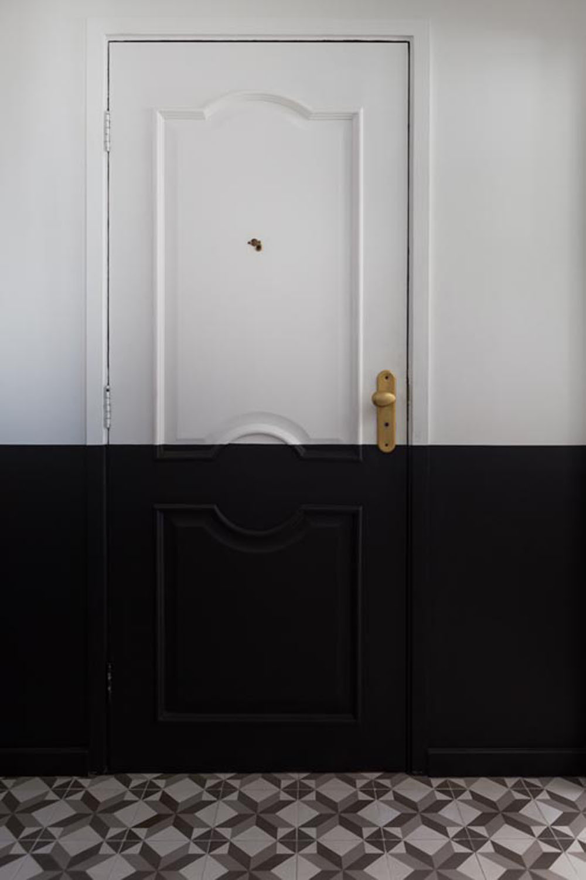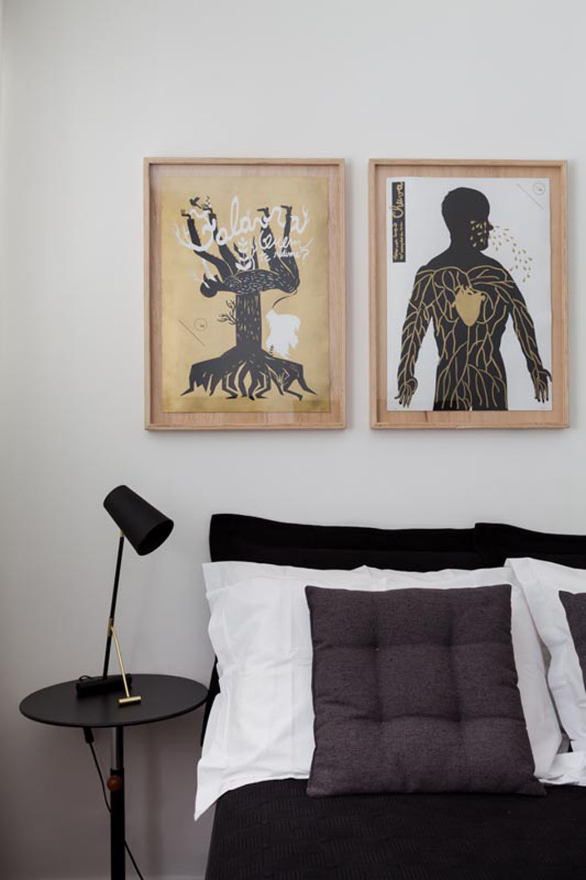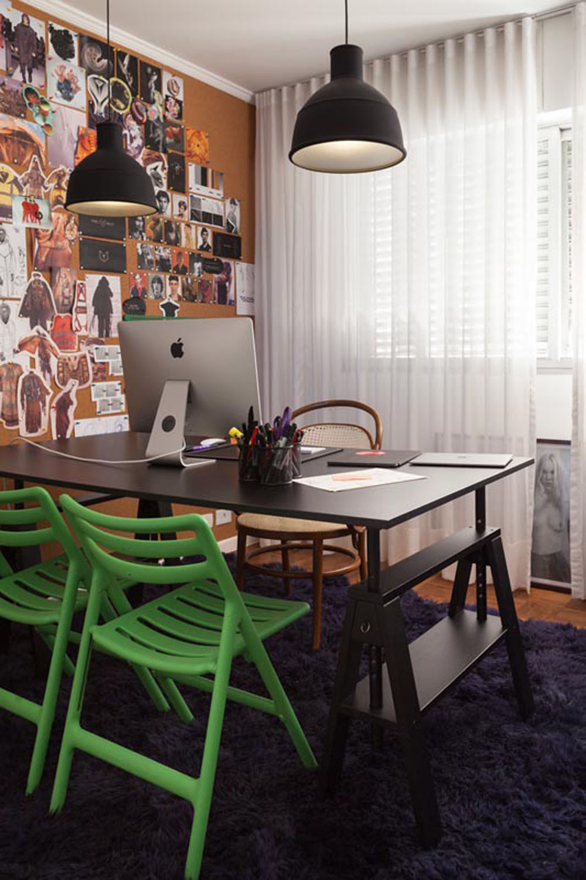OSCAR FREIRE
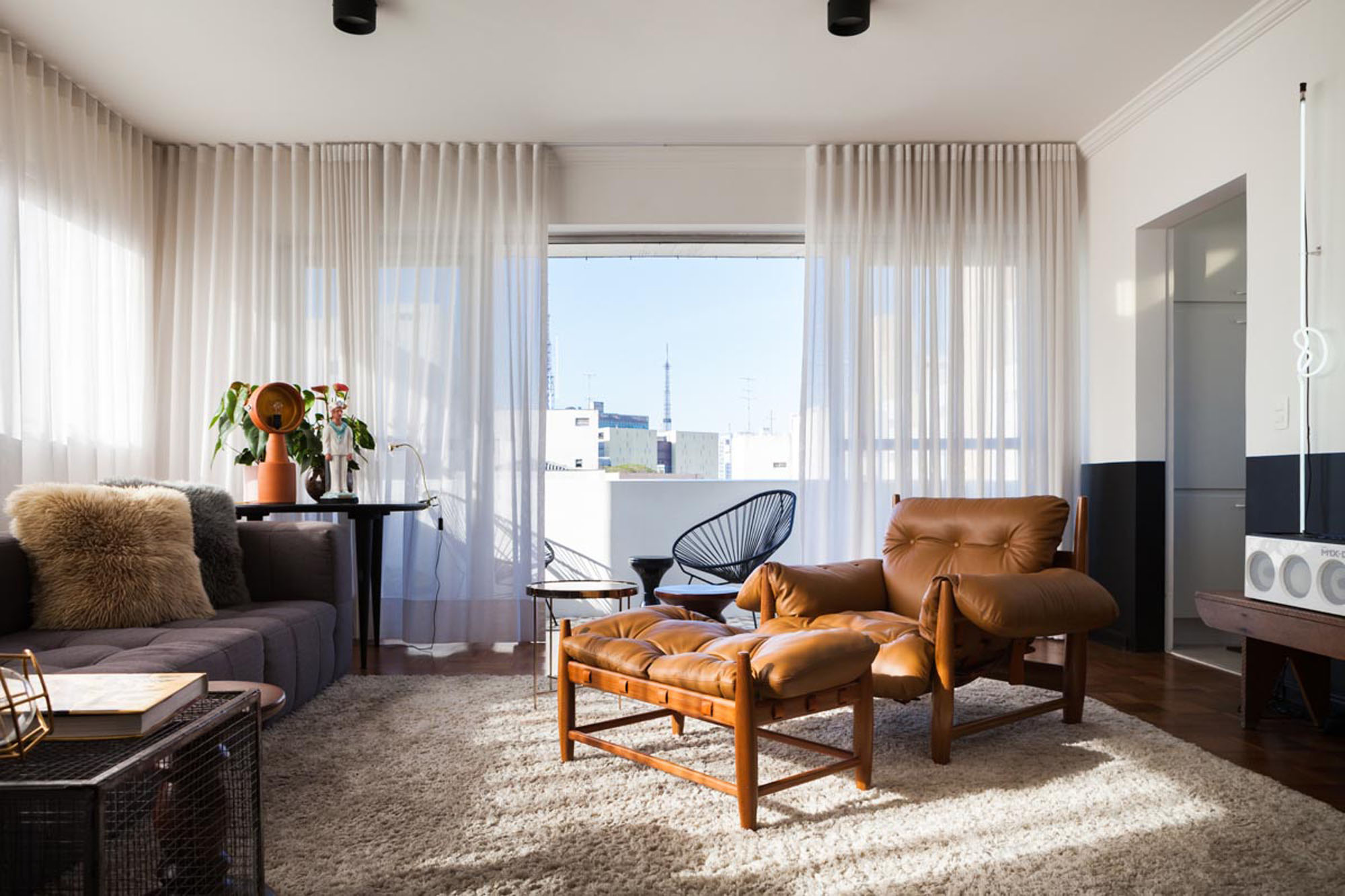
The spacious living room and open porch area were the great attractions for the resident to move from the old address of the Rua João Moura to this apartment in the Oscar Freire street. The advertiser, who lives with her boyfriend and dog Olivia, loves to be with friends and have them over, so he was looking for a bigger home.
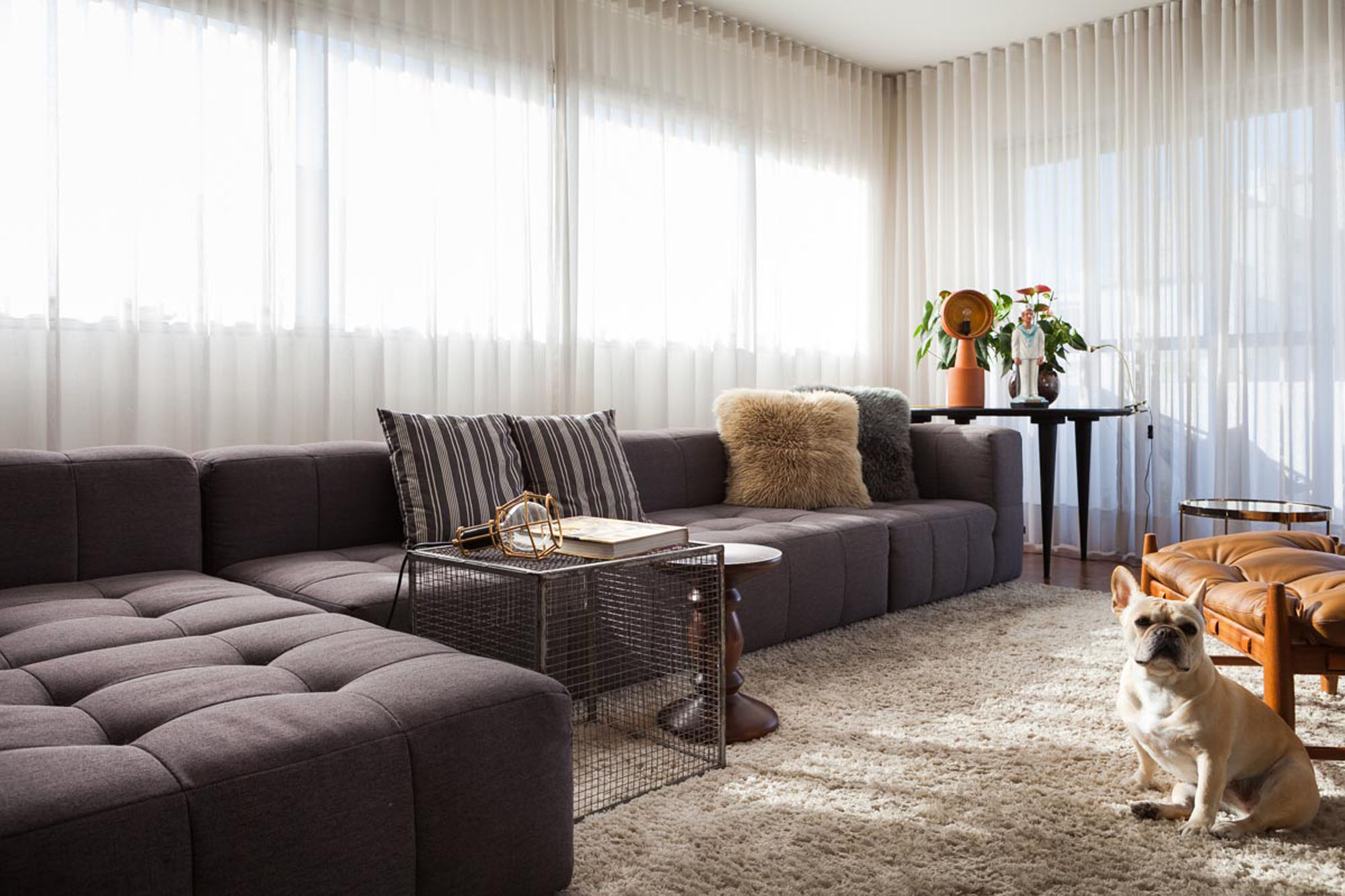
Considering that the apartment is rented, the project explored the production and decoration and involved little renovation. The intention was to do the painting, to put hydraulic tiles in the entrance hall, to restore the floor of wooden blocks and to add new pieces of furniture and decoration that the resident already had.
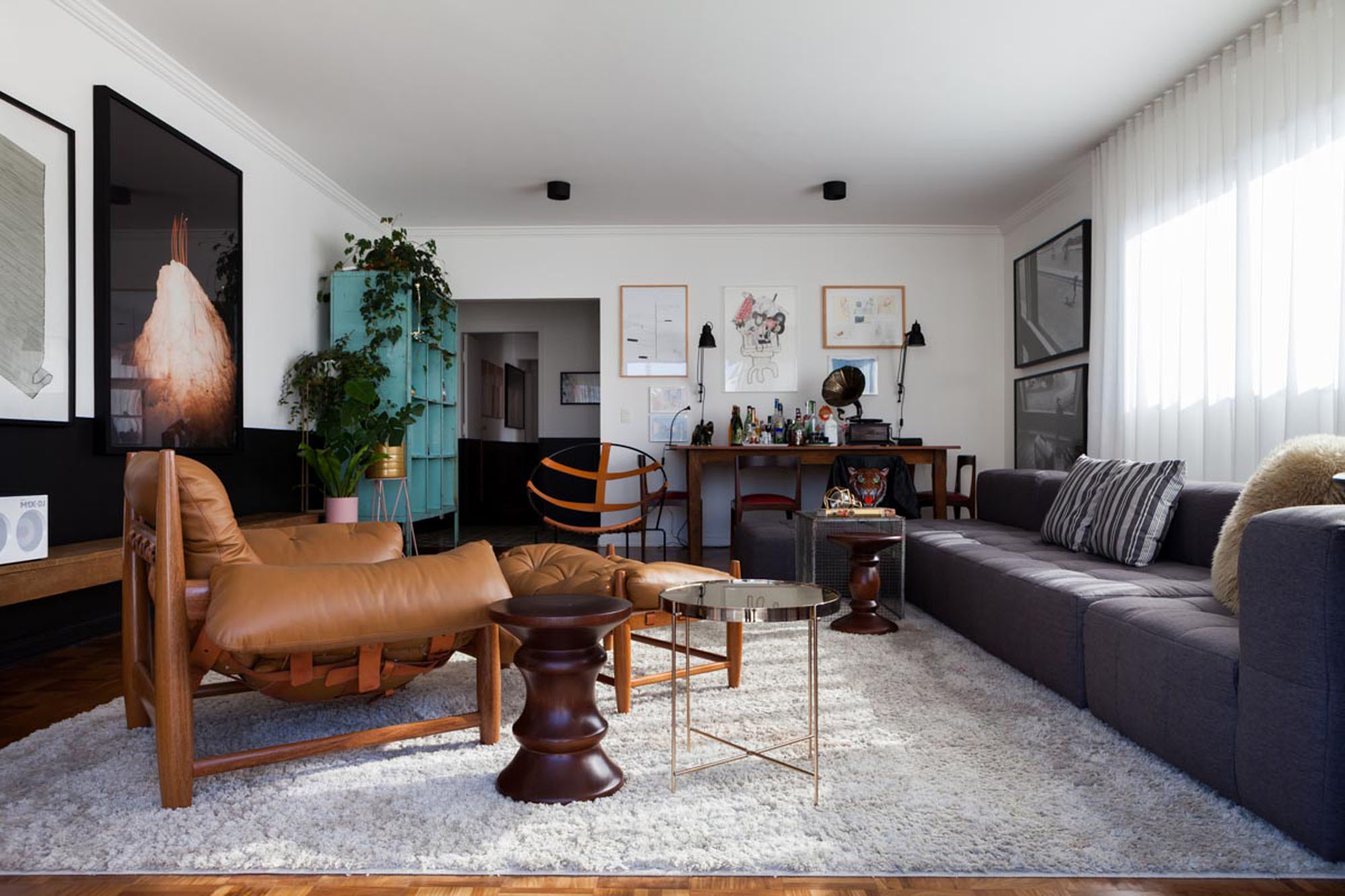
The living room furniture features the Mole armchair and the FDC1 chair, Brazilian design classics, as well as the blue Verniz bookcase.
A black sash comes from one of the walls in the living room and extends all the way down to the hall. In the entrance, the floor got Paulo Mendes’ hydraulic tiles in white, black and gray.
The walls of the whole apartment work as a gallery for the resident’s art pieces, ranging from photographs and works of new artists to a painting that belonged to his grandmother.
– FABIO MOTA,
ASSOCIATE AND EXECUTIVE DIRECTOR
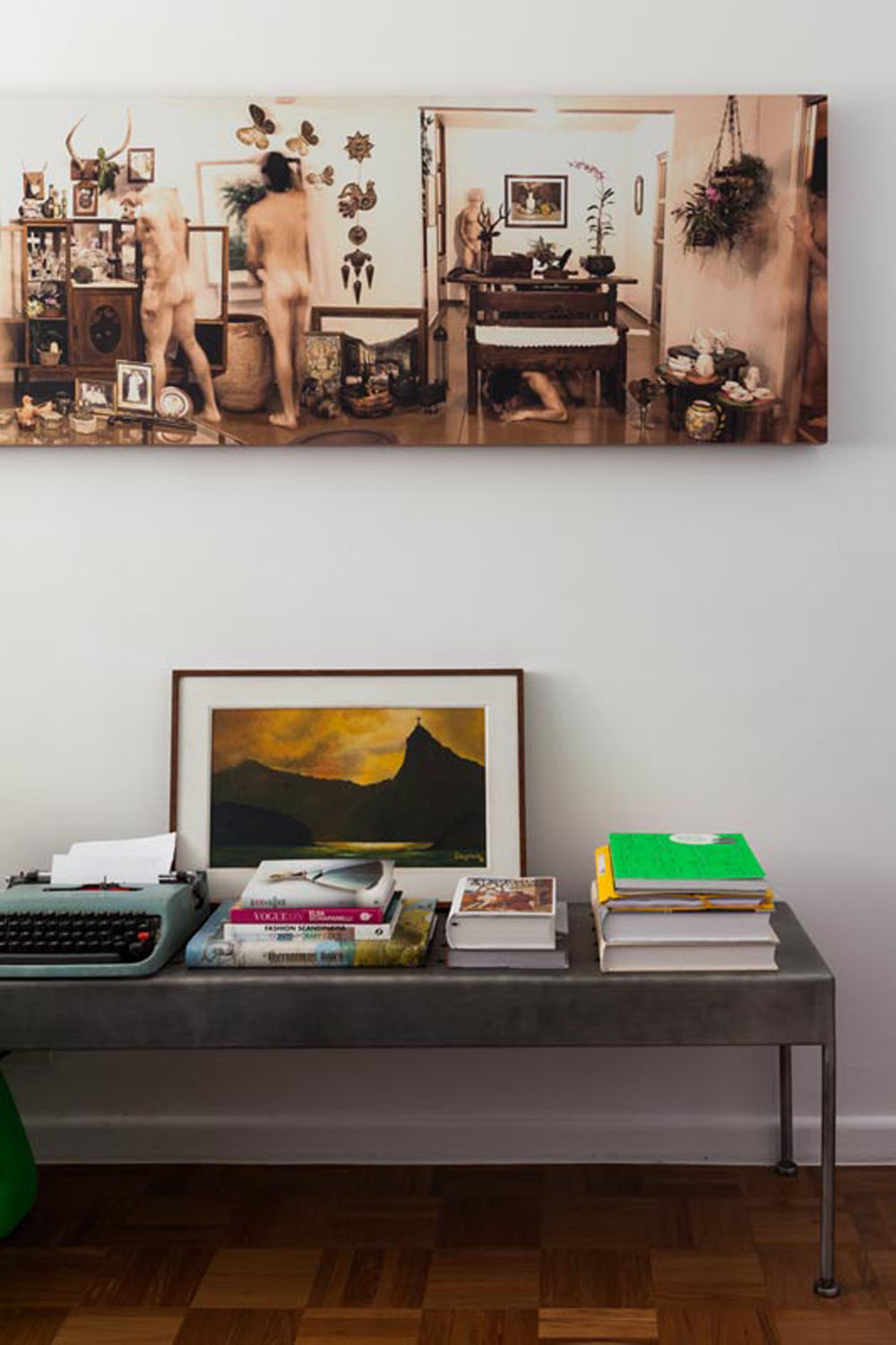
The apartment has three bedrooms: the master, a guest one and the third has been transformed into an office.
