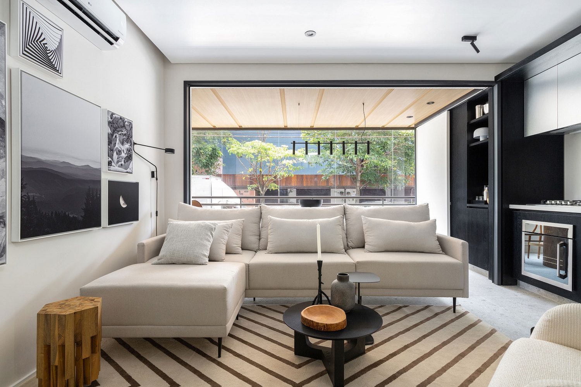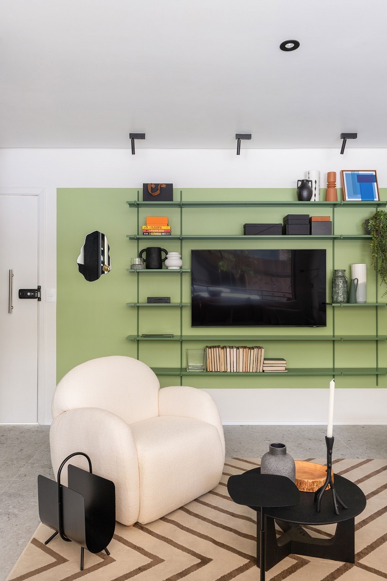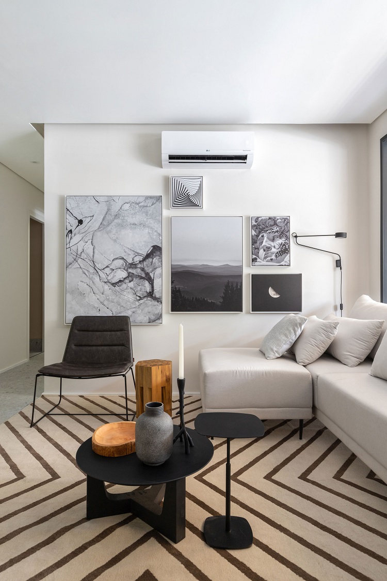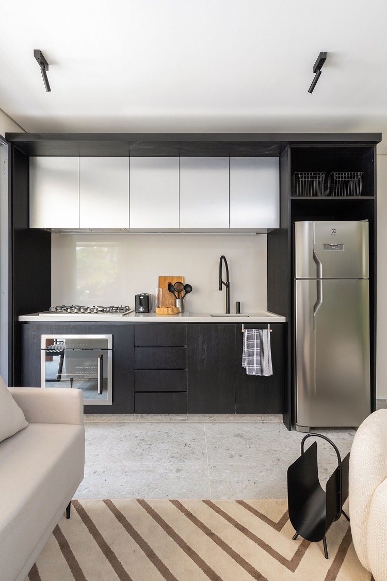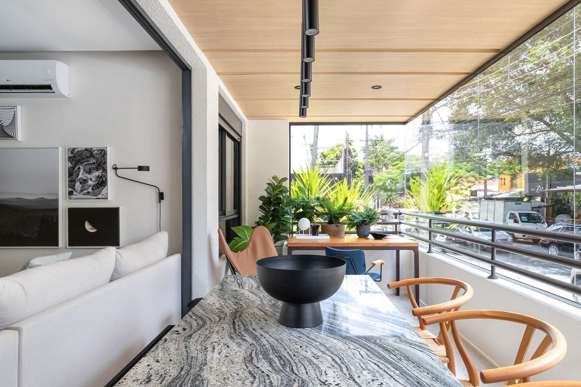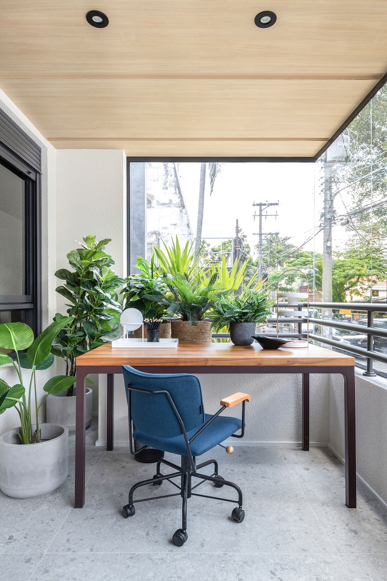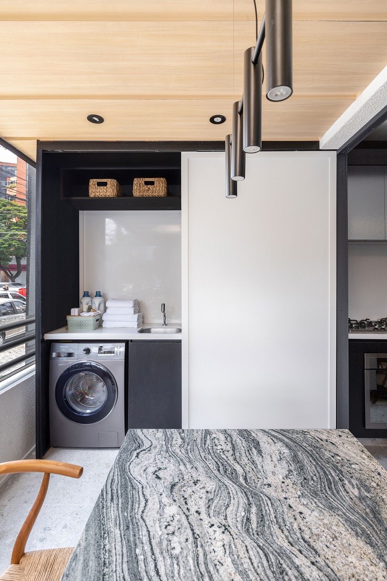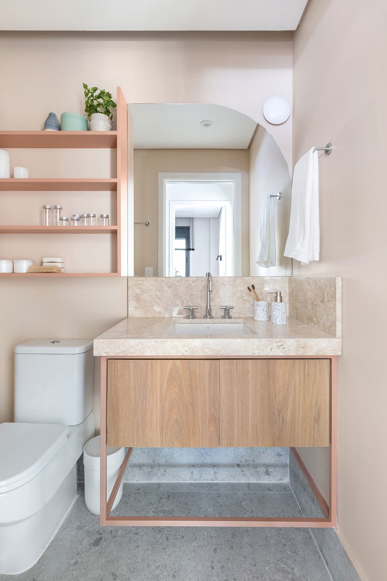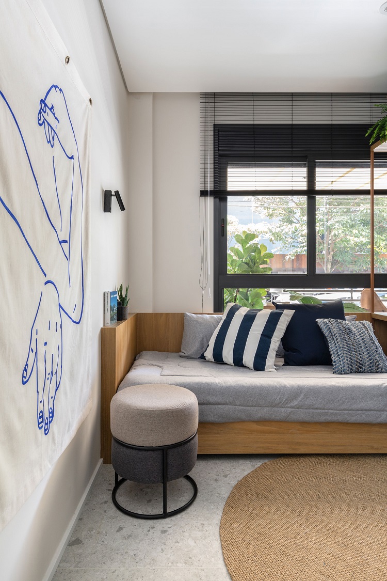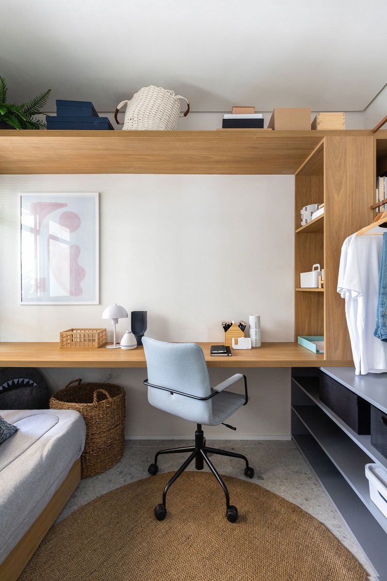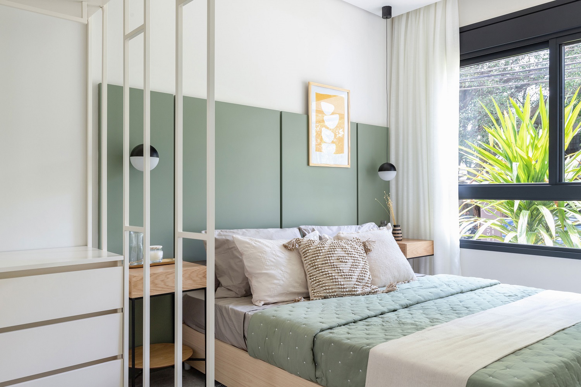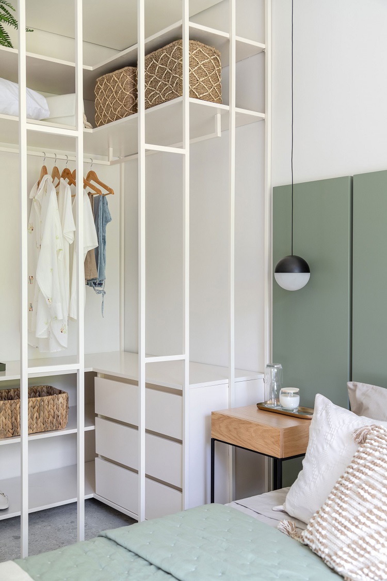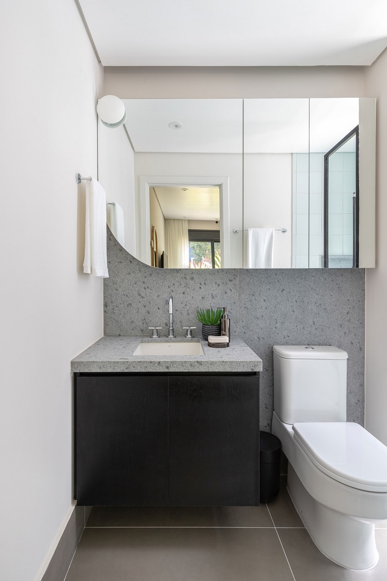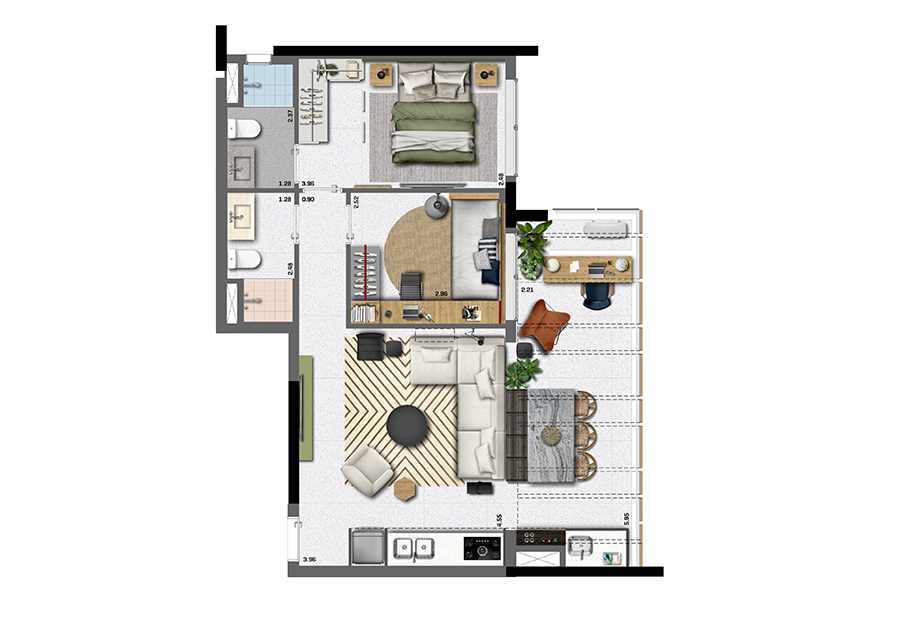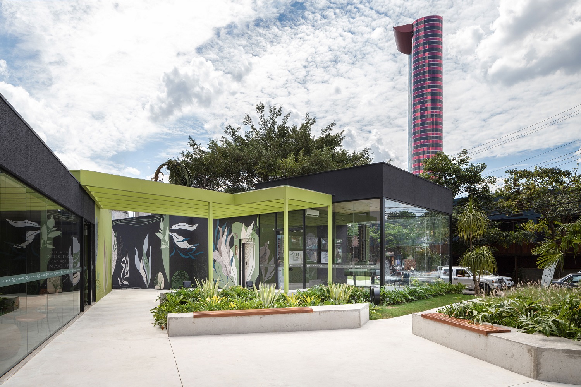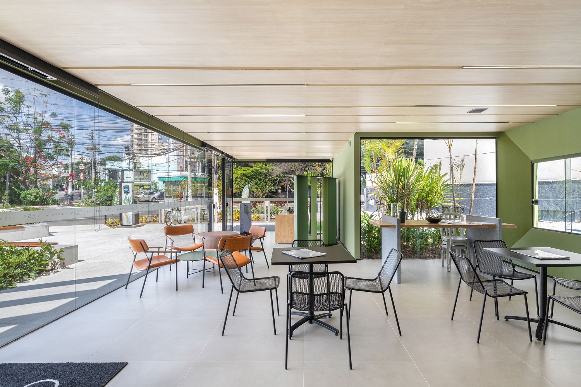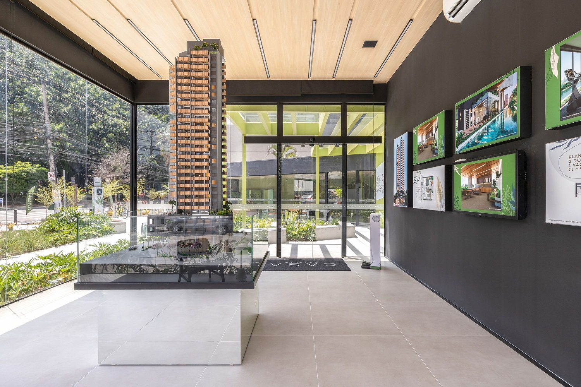OMAGUÁ’S HOUSE
The idea of integrating the balcony, kitchen and living room in this 67 m² project translates itself into a multiplied social area. In addition to the comfortable living room with TV, we have a work space, a sitting corner, a table for eight people and a laundry room. The base is neutral – a gray porcelain tile with a smooth texture and generous measure of 1.20 x 1.20 m, by Portobello. On the walls, off white.
We projected a 3 meters wide sectional sofa with a straight line design to act as a space to relax on one side, and on the other side to serve as a backrest for the bench next to the dining table.The upholstered armchair came from the Fernando Jaeger Design studio and expands the places in the living room, well demarcated on the geometric rug. A highlight of the project, the green wall frames the Haru bookcase, designed by Estúdio Parrado.
To make the household routine simpler, we have concentrated the kitchen elements in a niche. The choice of black color for the largest part of the joinery brings sophistication to the environment, contrast to the modernity of black metals and the melamine laminate finish with a stainless steel appearance (Formica). We have aligned the space with the lower ceiling height of the balcony.
THE EBONIZED WOOD PATTERN WOOD WE CHOSE ADDS AN EXTRA LAYER OF TEXTURE TO THE KITCHEN
– MAURICIO ARRUDA,
CREATIVE DIRECTOR AT TODOS
The balcony matchs several requirements. We set up a home office in the corner next to the air conditioning condenser’s niche. There was even space left for a small potted garden, a pleasant setting for those who work at home. In the central section, the white granite table is able to accommodate up to eight people for a meal due to its 2.20 m length. At the other extreme, we designed the joinery as if it were a continuity of the kitchen – there we built the laundry room and kept the necessary equipment for household cleaning.
Bringing a pop of color to the restroom, which will be used as a toilet, was a way we found to surprise guests. The tone of the wall (Bronze Milão, da Tintas Coral) reappers in the metalwork (Sayerlack N122) and pairs well with the characteristic beige of the national Roman travertine present on the bench and in the walk in shower’s niche. The mirror, made under demand with one of the curved edges, as well as the polka dot sconce, imprint identity to the project – this same set will appear in the suite, but with other finishes
When vacant, the guest bedroom can be turned into an office. The joinery under the window surrounds the bed and the set of niches and shelves reserve space for books and other objects. The flag at the entrance of the room is handcrafted by designer Luisa Biancheti.
The cozy atmosphere is present in the suite thanks to the headboard made with four sheets of mint green MDF. identical side tables and pendants were chosen, but we moved the frame from the center in order to avoid the perfect alignment. The cabinet was shaped with the help of a metal structure that may – or may not – gain doors in the future.


