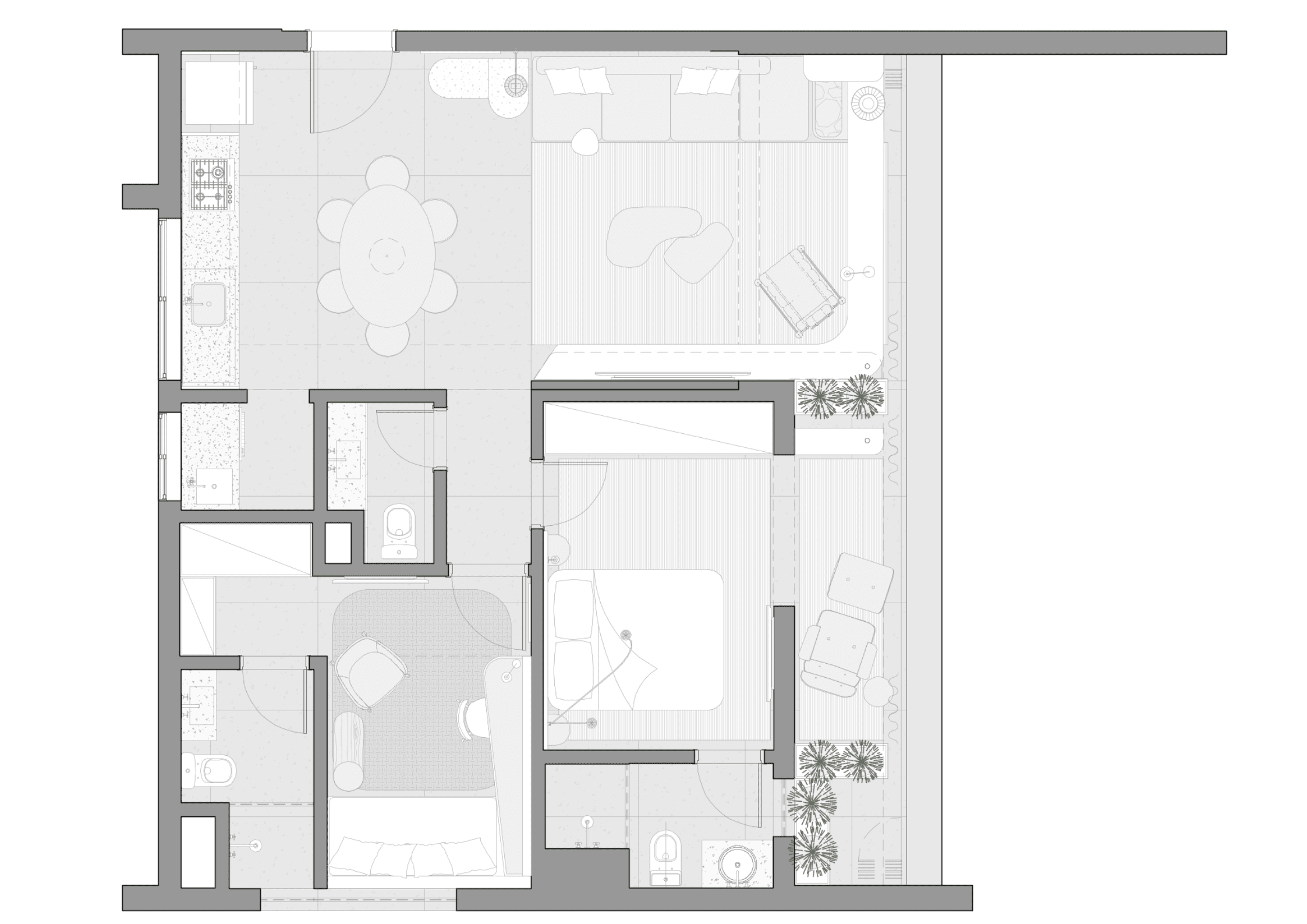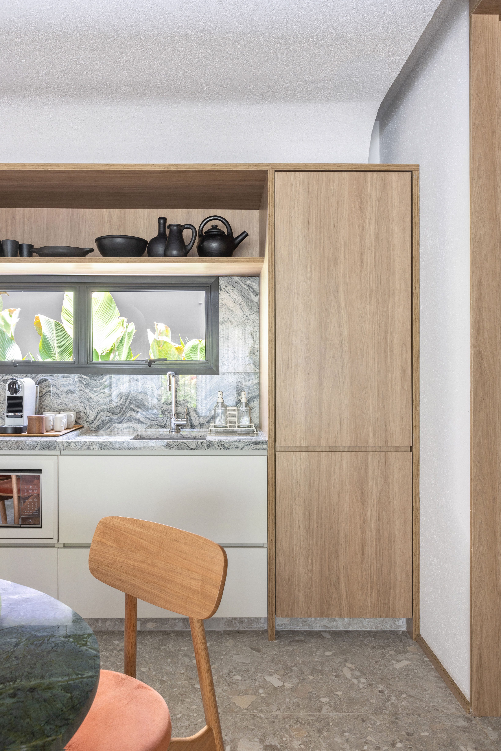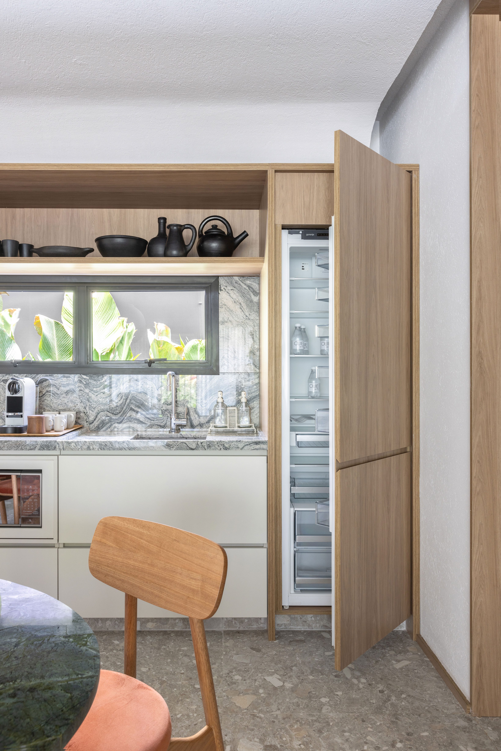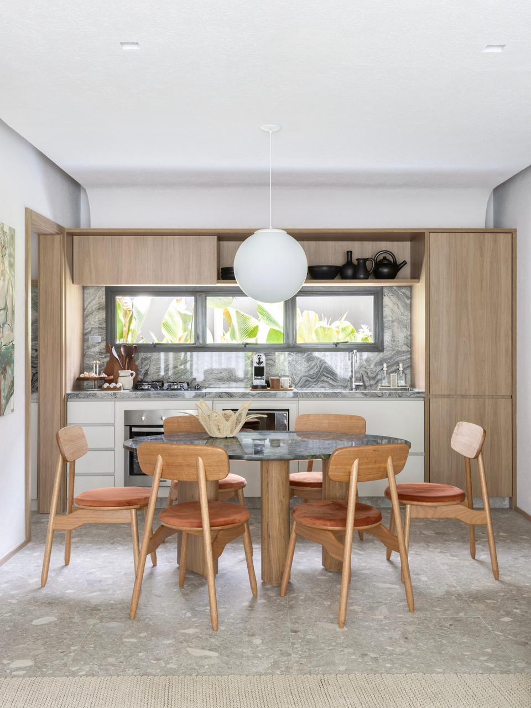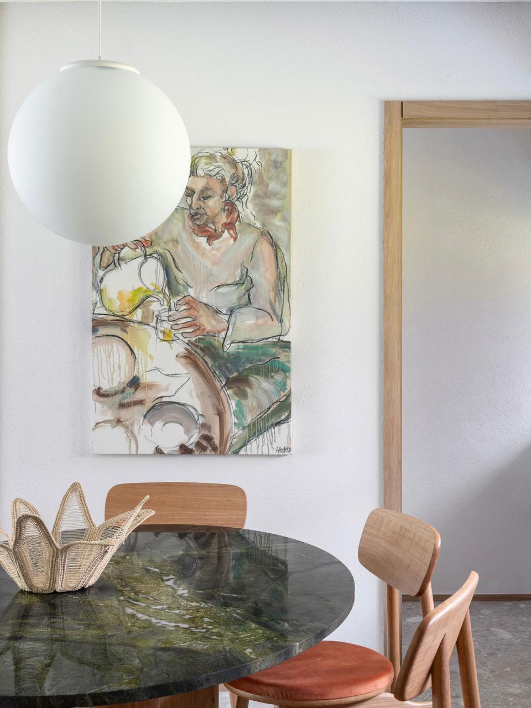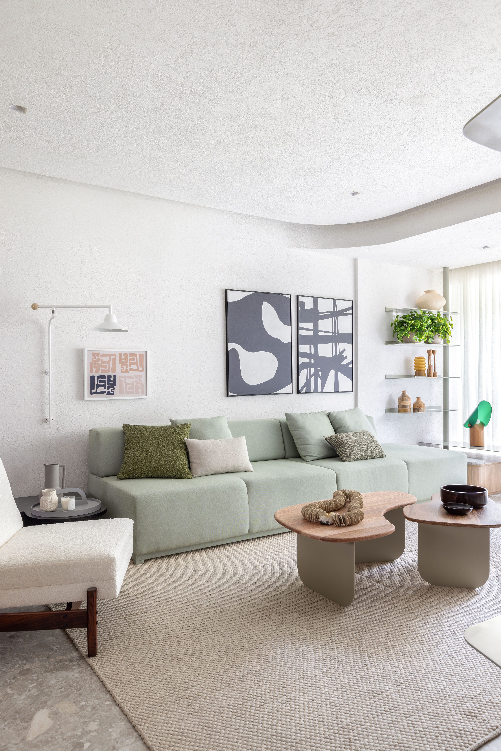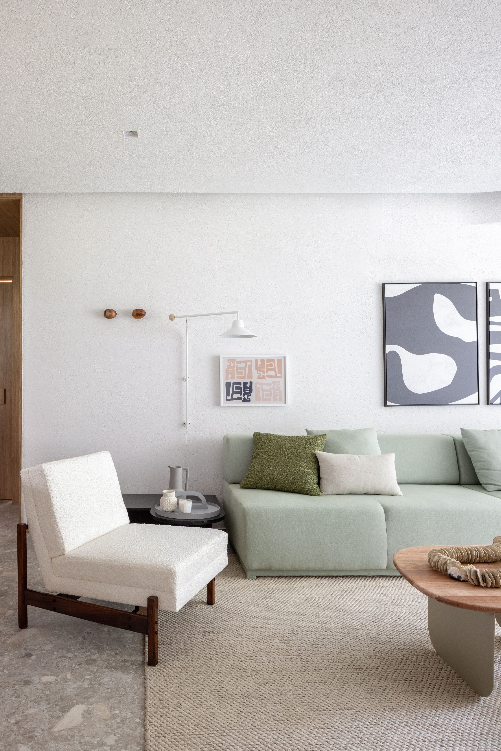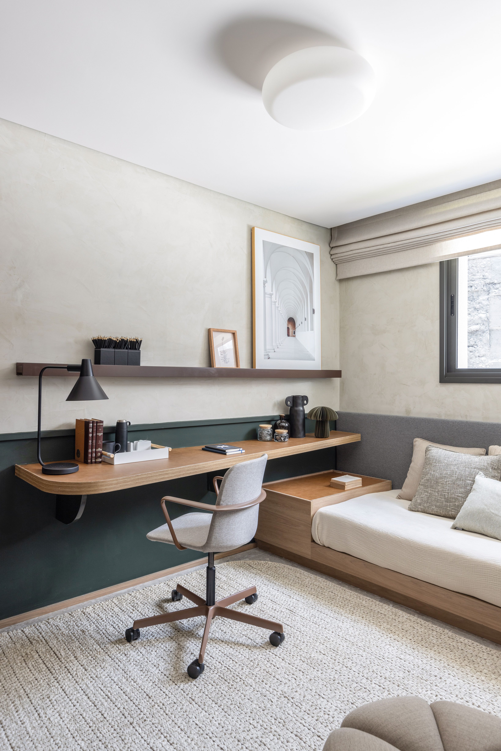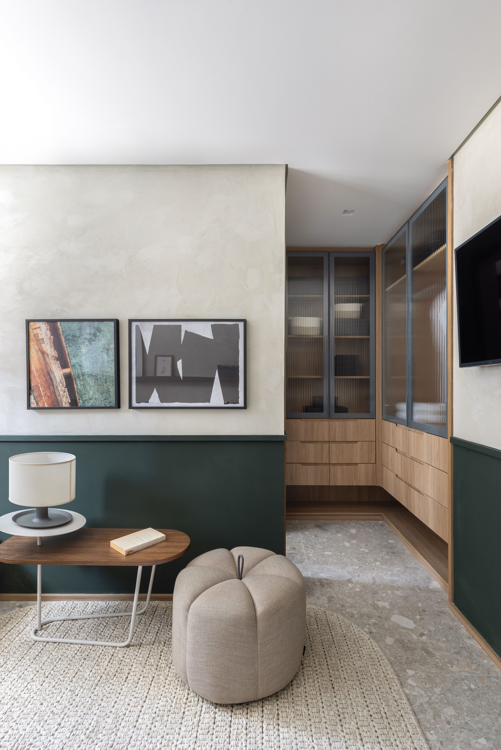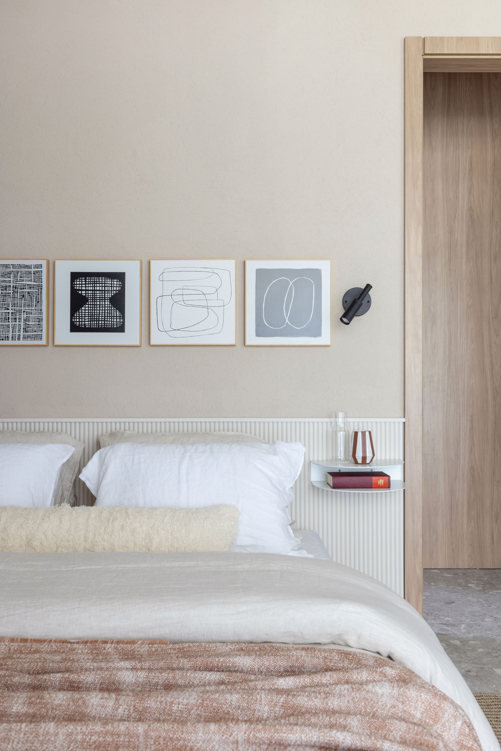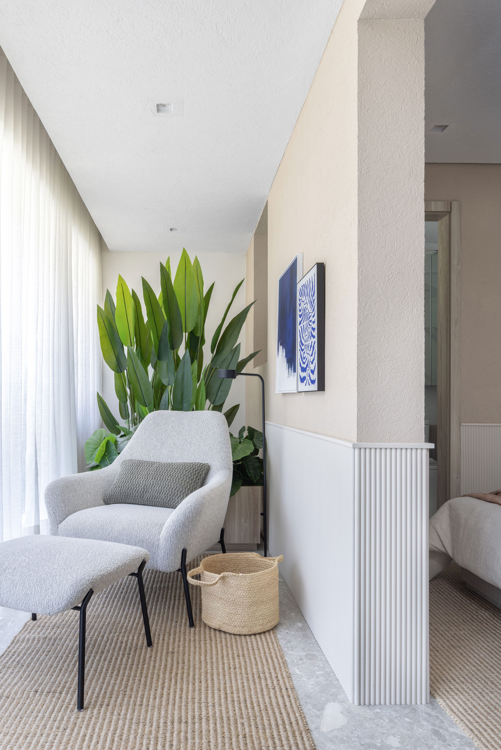OLIIE 117 APARTMENT
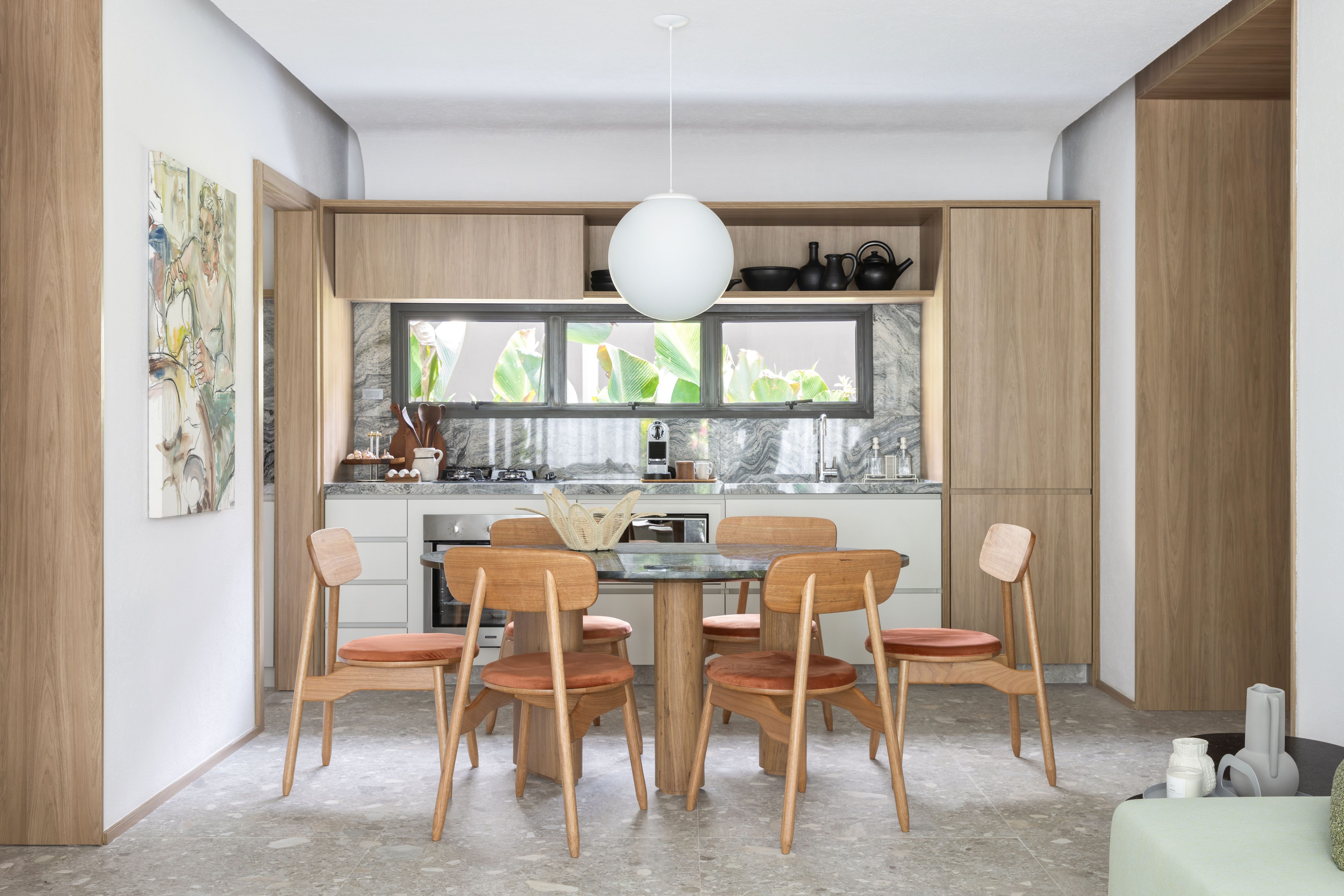
In the Pinheiros district, in São Paulo, is located Ollie 117, a development by the development company SKR. Here, we designed the 83 m² decorated apartment with a neutral base and an integrated, spacious layout designed for residents looking for functionality and good solutions for comfortable, urban living.
The apartment offers an open plan social area with kitchen, living and dining spaces, plus two en suites – one of which is the home office and guest room – and a washroom.
We prioritized a versatile, timeless and comfortable layout for this design. In addition to the interior design, the neutral and light coverings favor this idea and tie the whole space concept together.
– FÁBIO MOTA
PARTNER AT TODOS ARQUITETURA
The entrance to the apartment begins in the kitchen with the porcelain tiles flooring Lombarda Viva Sabbia by Portobello. The cabinetry is one of the highlights of the room, with a built-in refrigerator hidden behind cabinet doors. The solution creates an interesting effect on the look of the cooking area. The stone chosen for the countertop and the backsplash is the granite Antartic White with levigated finish.
Right in front of it, the dining table is responsible for the touches of color in the social area. The terracotta upholstered chairs match the Vitória Régia quartzite tabletop. In the background, the painting by artist Helena Kozuchowicz presents the same colors of the room.
The priority for the living room was to create a variety of seating areas. In addition to the more than three-meter-long sofa, the custom-made metallic bookcase with an original design by TODOS extends itself in the form of a bench and side table as it goes around the living room.
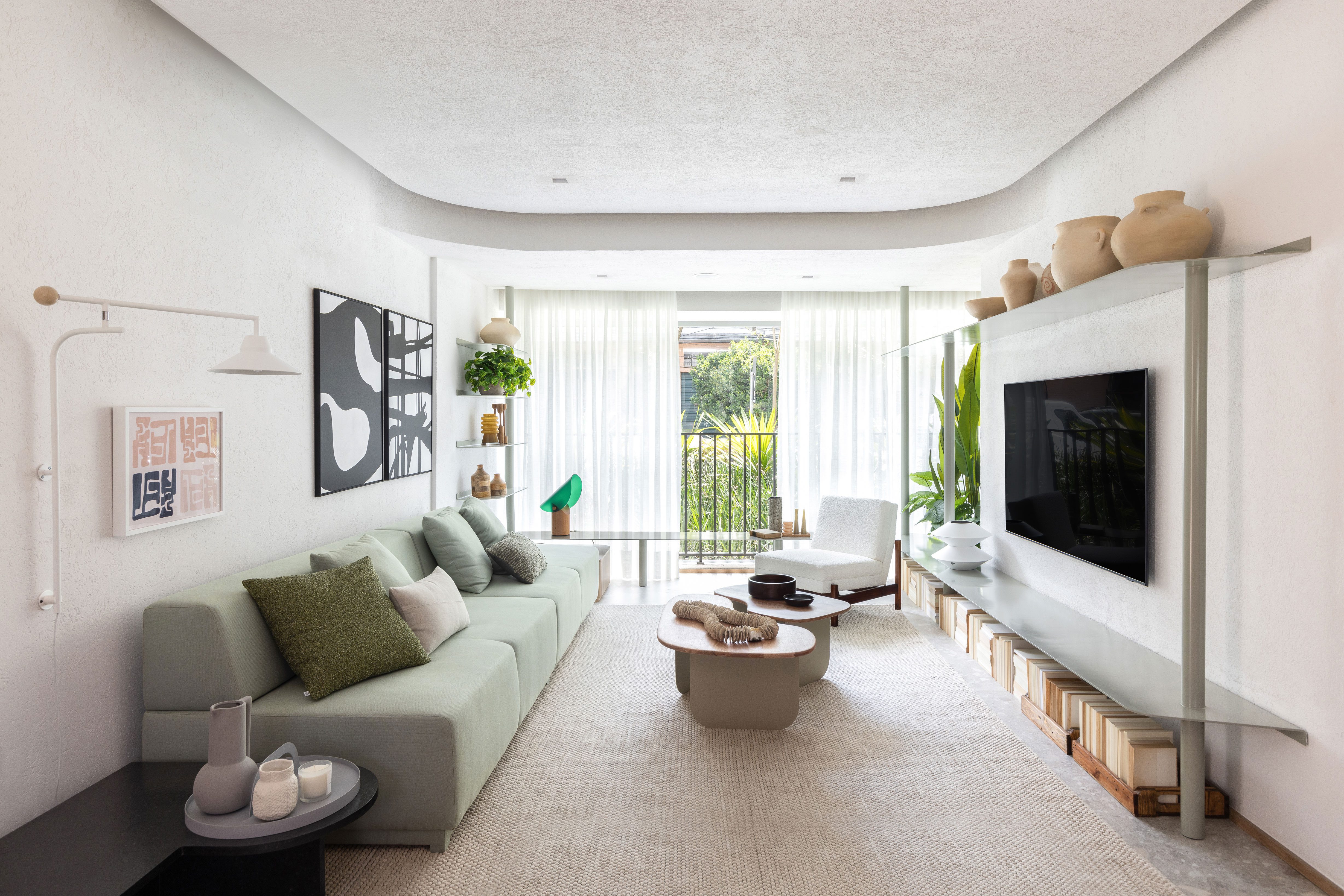
Another interesting detail of this project is the plaster ceiling, which makes a contrast with the lowered part that belonged to the balcony as it is installed a little higher and has indirect recessed lights, which are responsible for the feeling of comfort and coziness in the room.
Following the warm color palette of the kitchen and dining room, the washroom has a strong presence of red marble, which appears in the floor and in the sink. The mirrored cabinet provides a spacious storage space. To frame the sink area we designed a wooden box with the same MDF pattern used in the kitchen cabinetry.
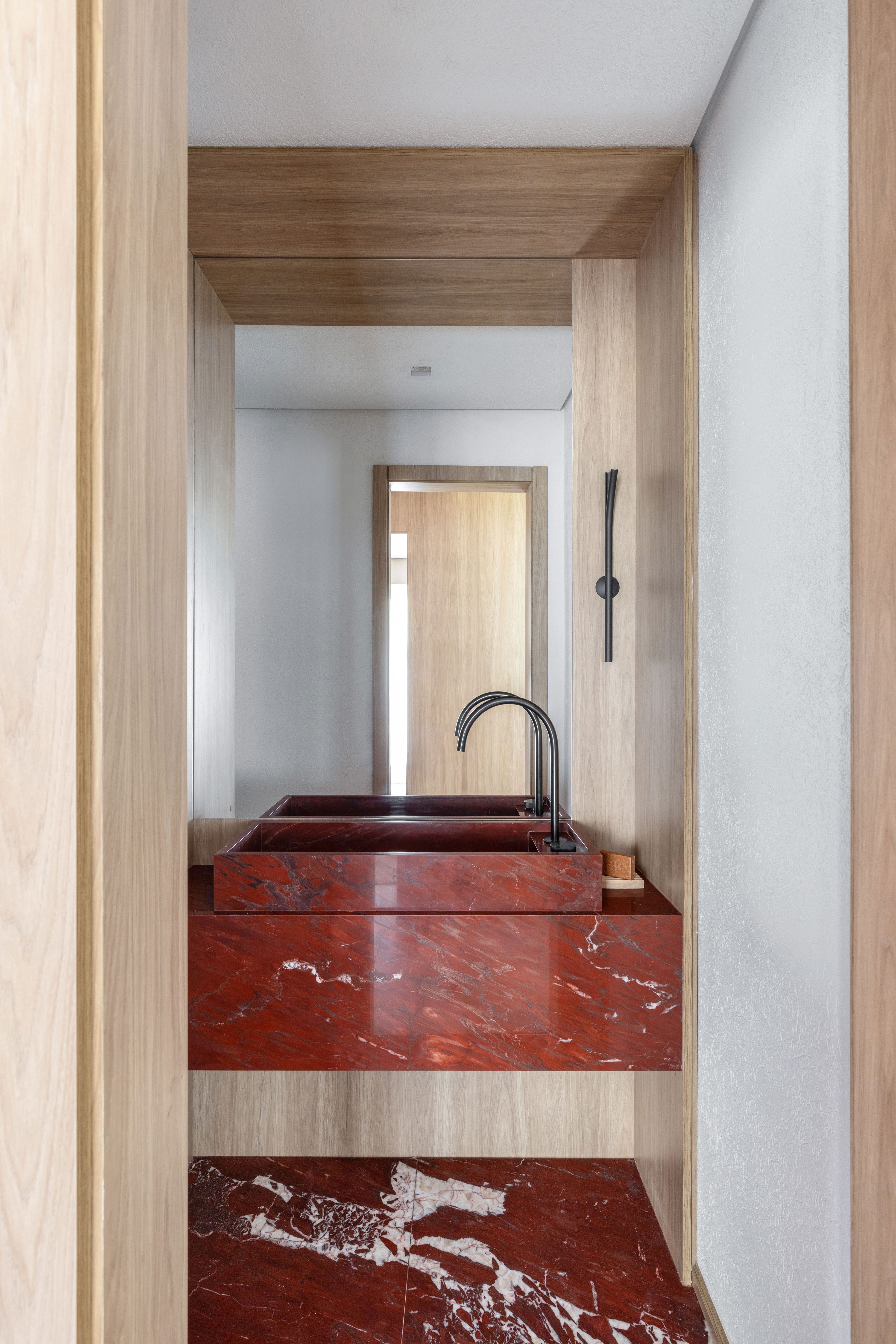
The home office/guest room also presents the concept of a social area – that is why it repeats the shades of green and terracotta of the living room. The half-wall was painted with color Cisne Negro, by Tintas Coral, and the desk has a similar design as the metallic bookcase of the living room.
In the suite bathroom, the color palette consists of grey, white and burgundy. The same porcelain tiles that cover the floor go up to half wall, giving the room a feeling of spaciousness.
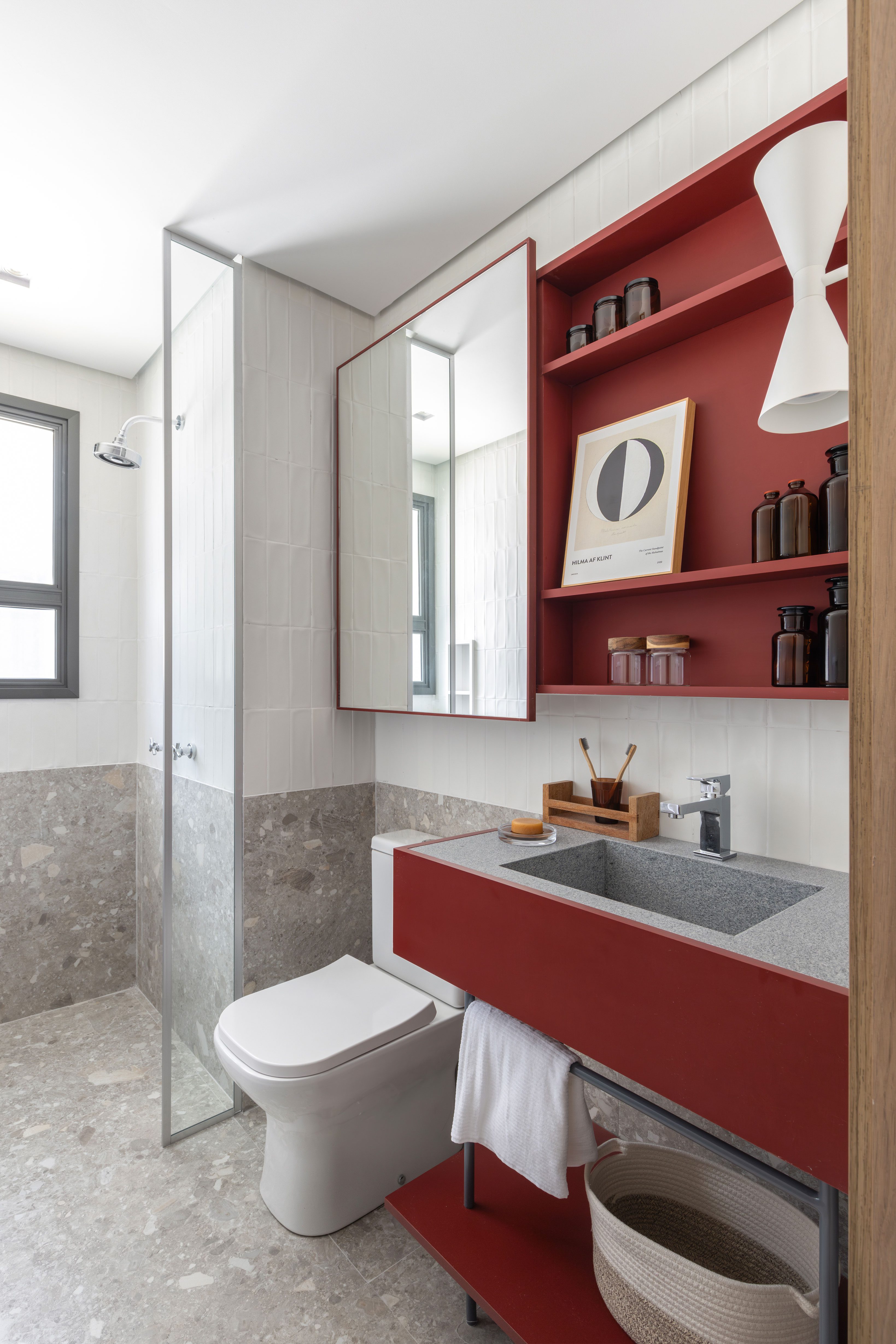
The master bedroom was designed to be an oasis and a place to rest. The light color palette reinforces this intention. The walls, the slatted headboard, the rug and the bed linen combine shades of beige and white and ensure the harmony of the space.
The closet has two different finishes: a mirror on one side and a reflective glass on the other. In the integrated balcony, we designed a reading corner that features the armchair Cora from Lider.
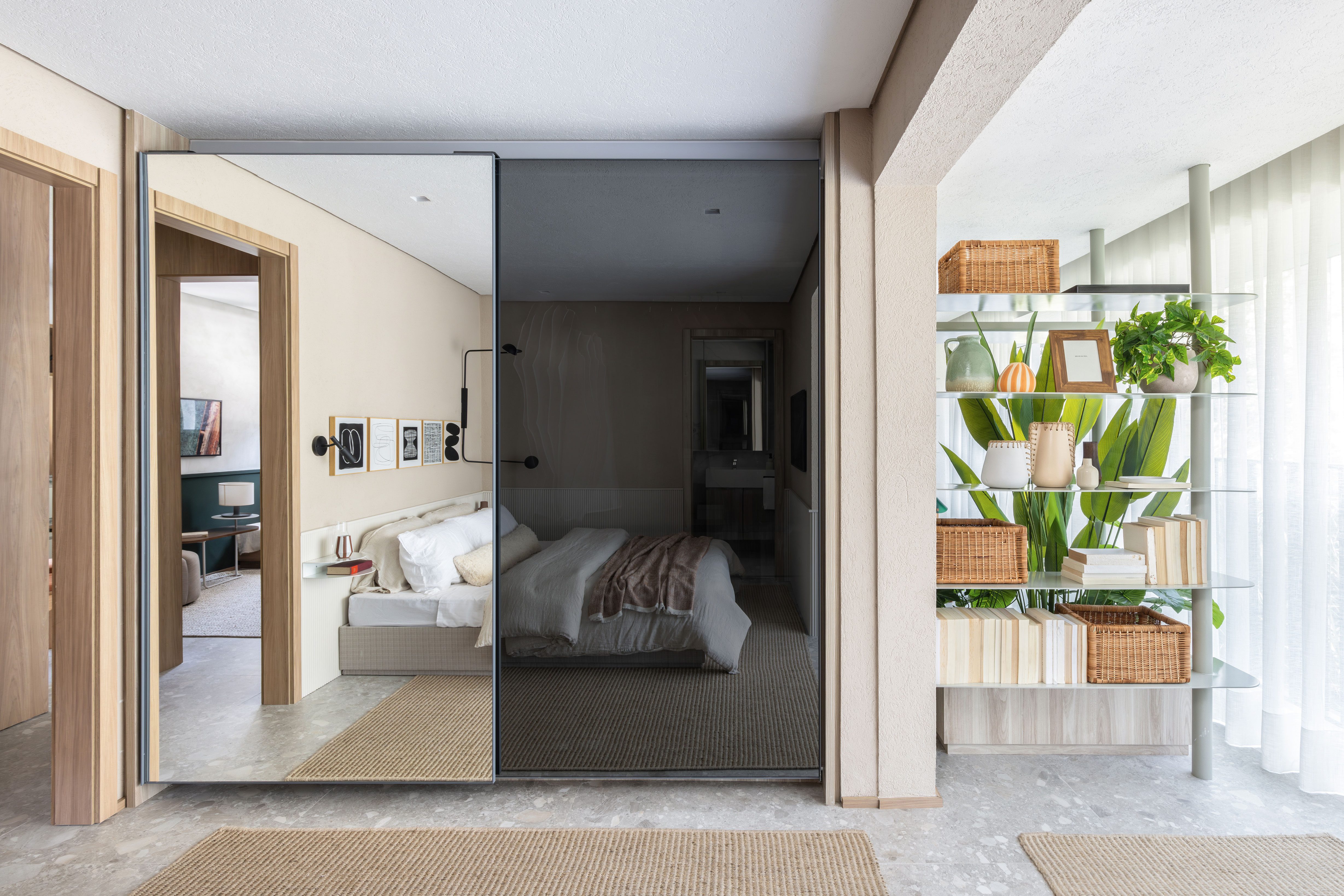
FLOOR PLAN
