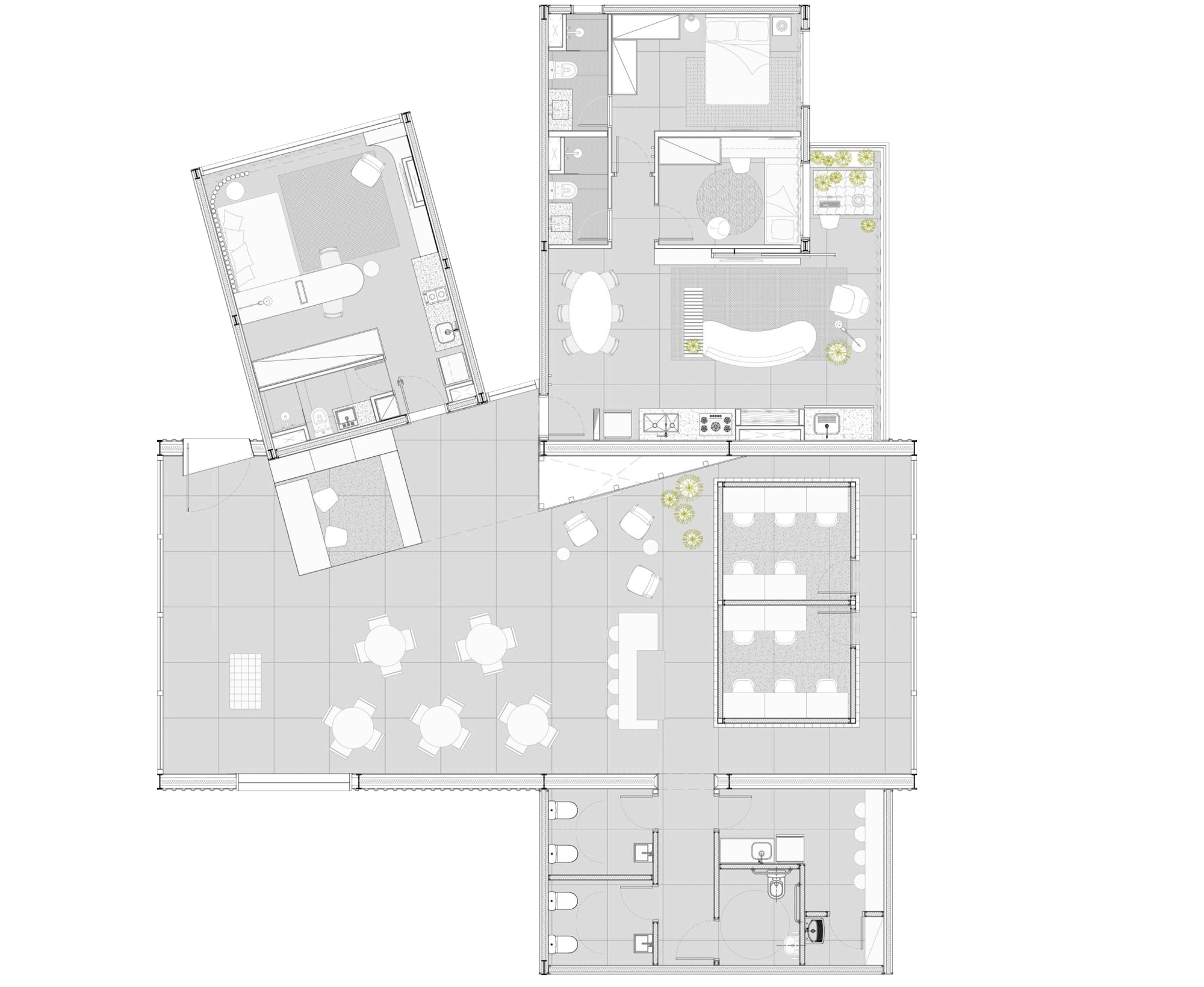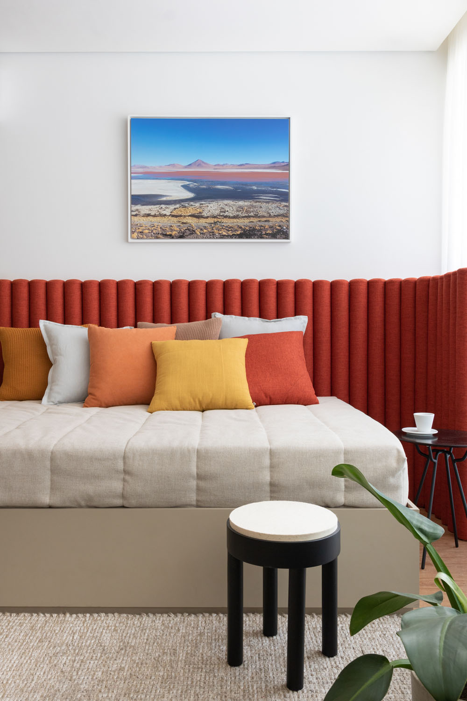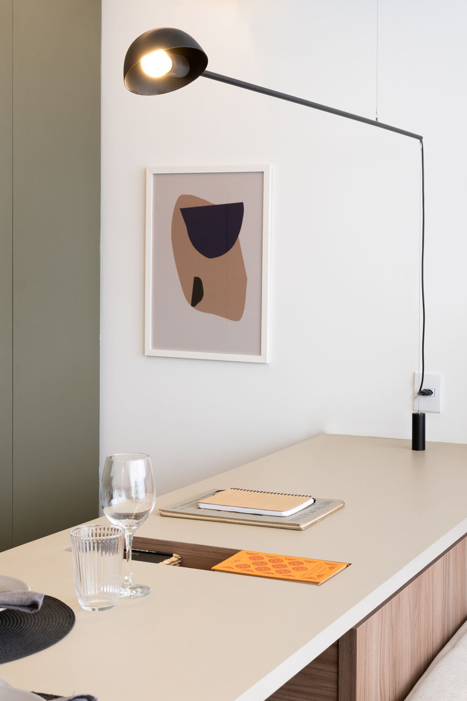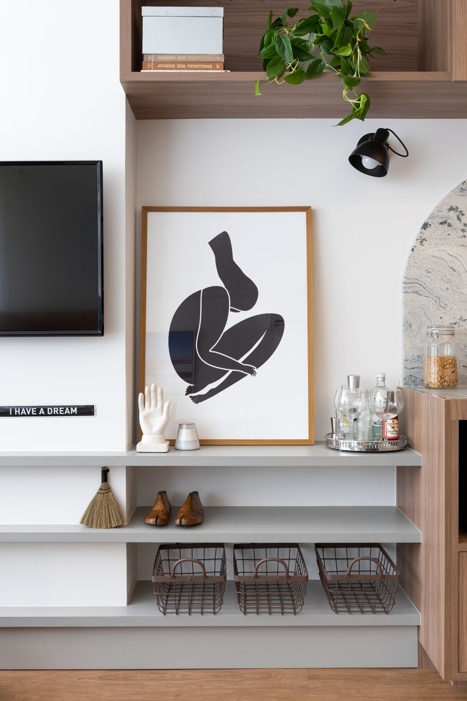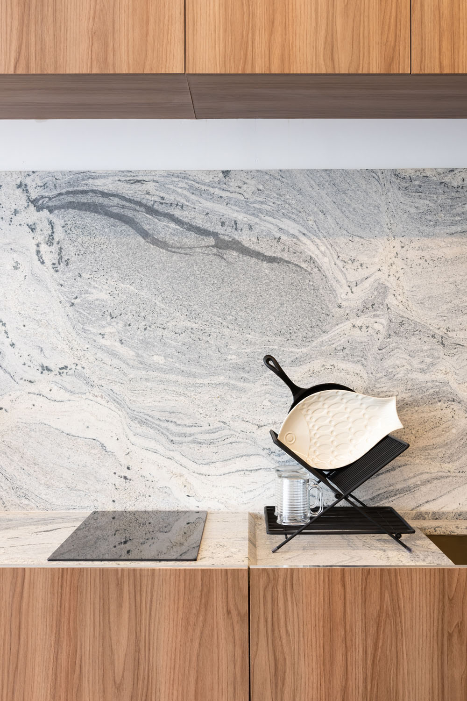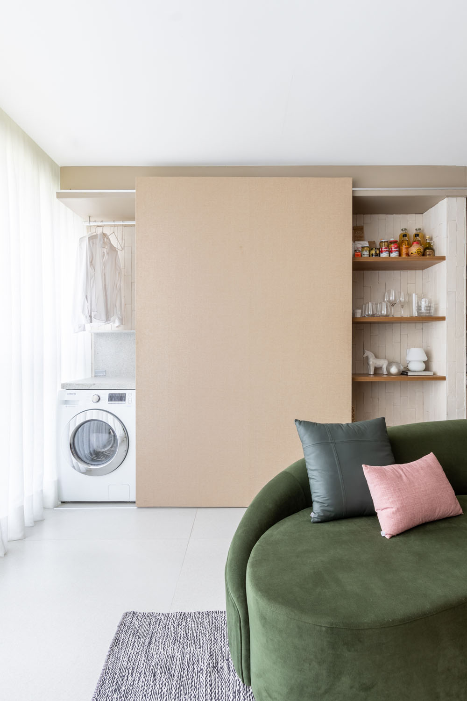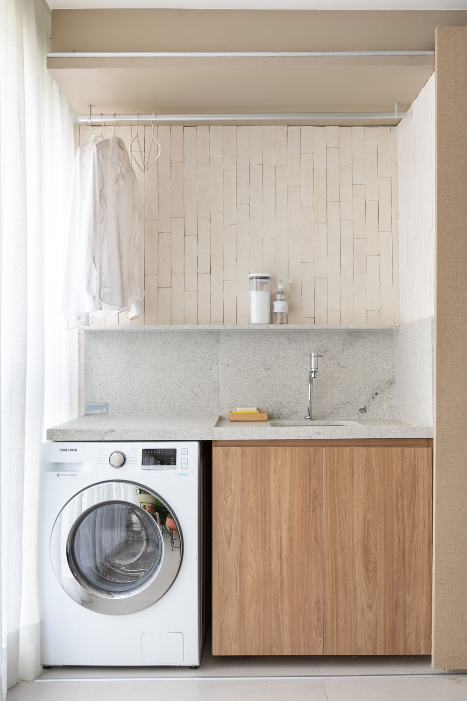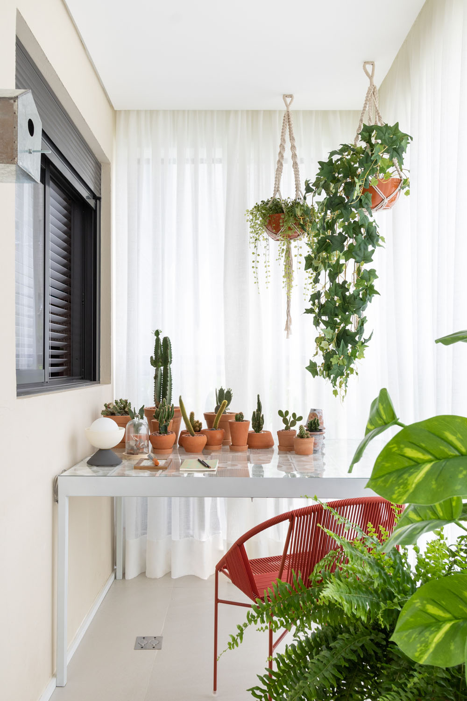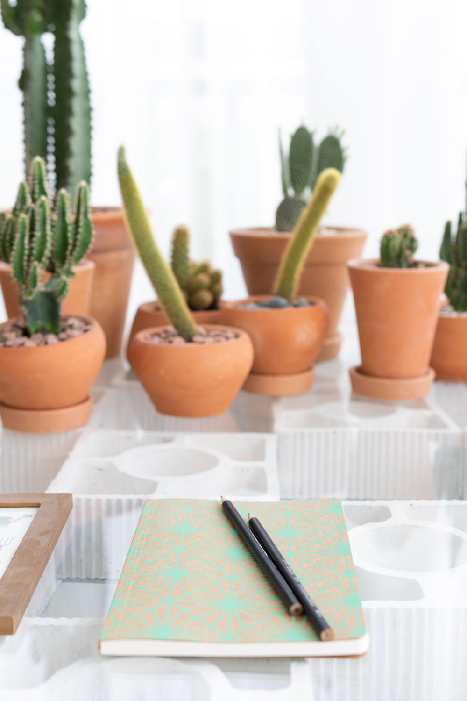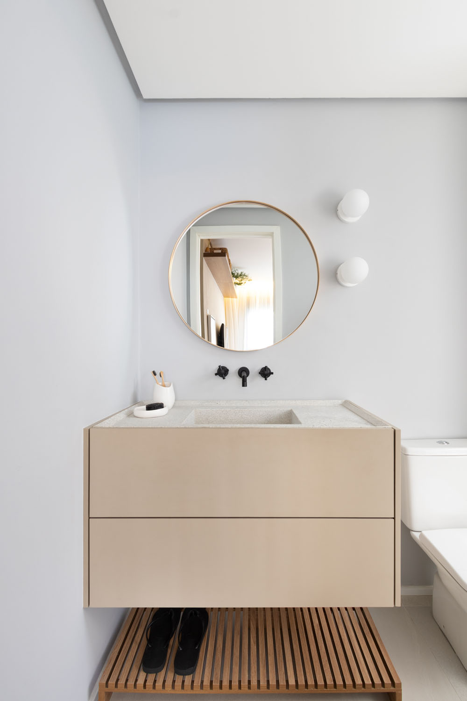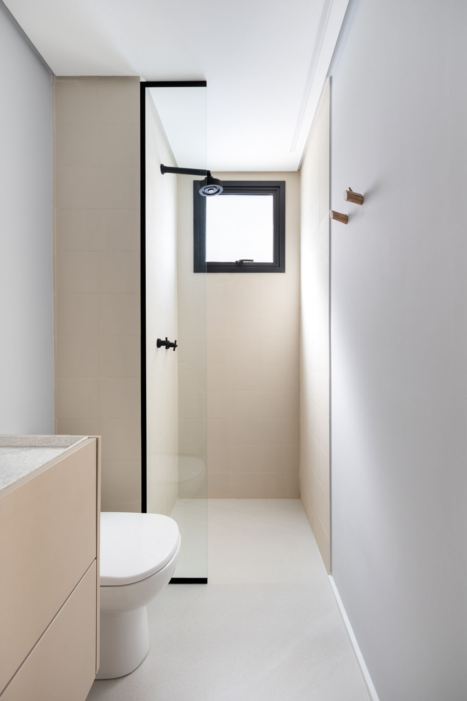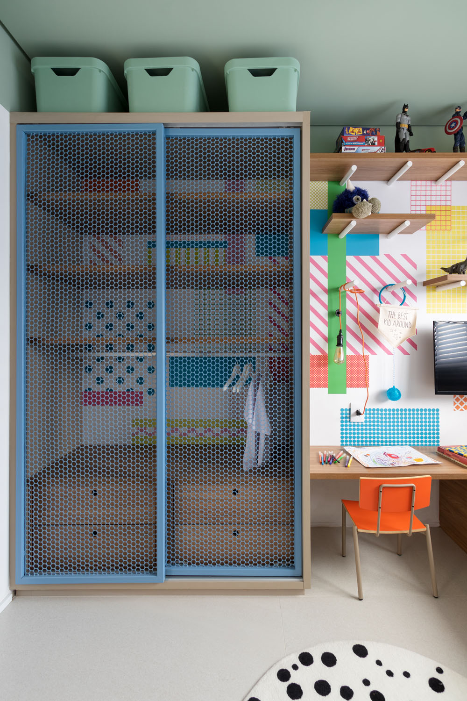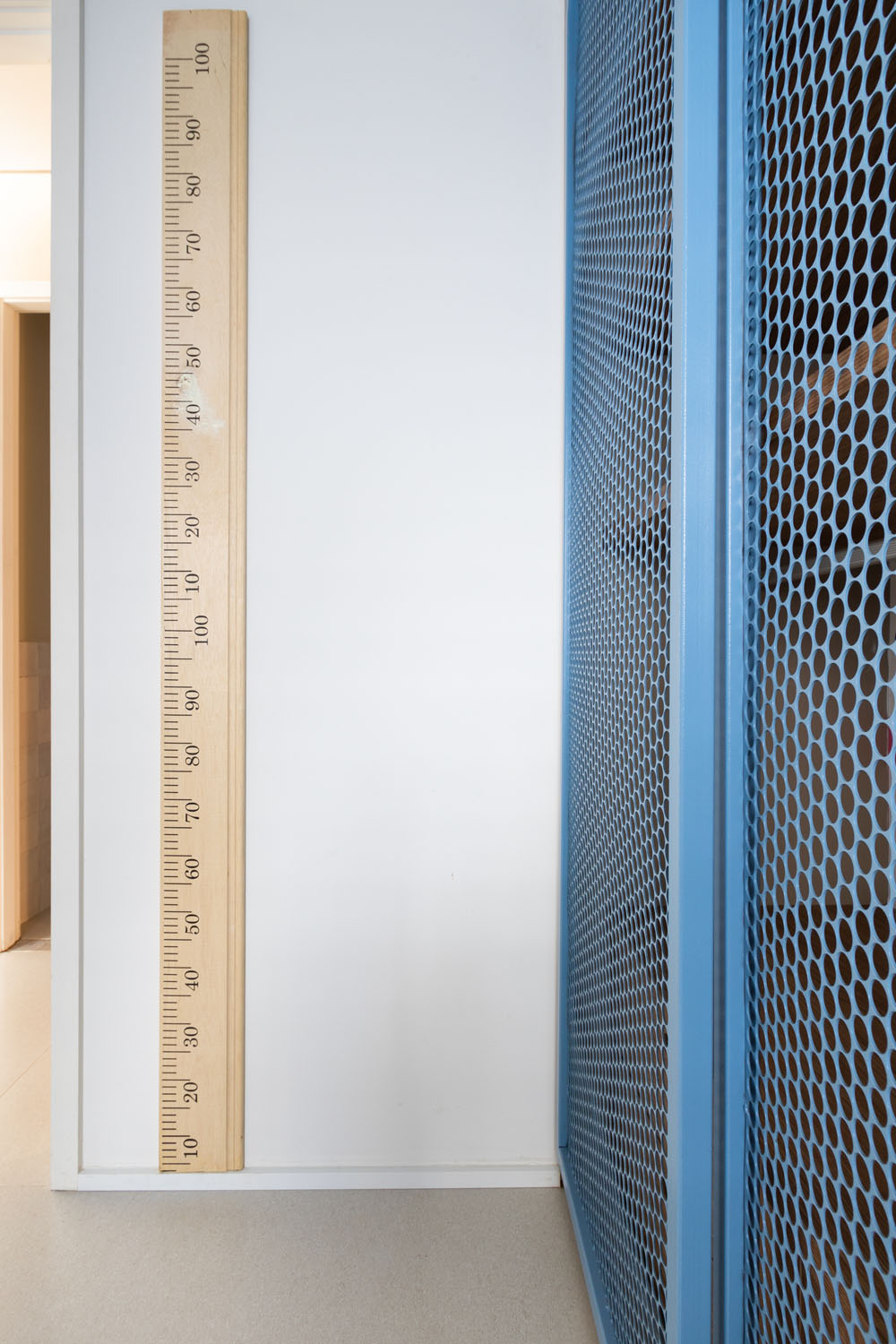NEO HOUSE
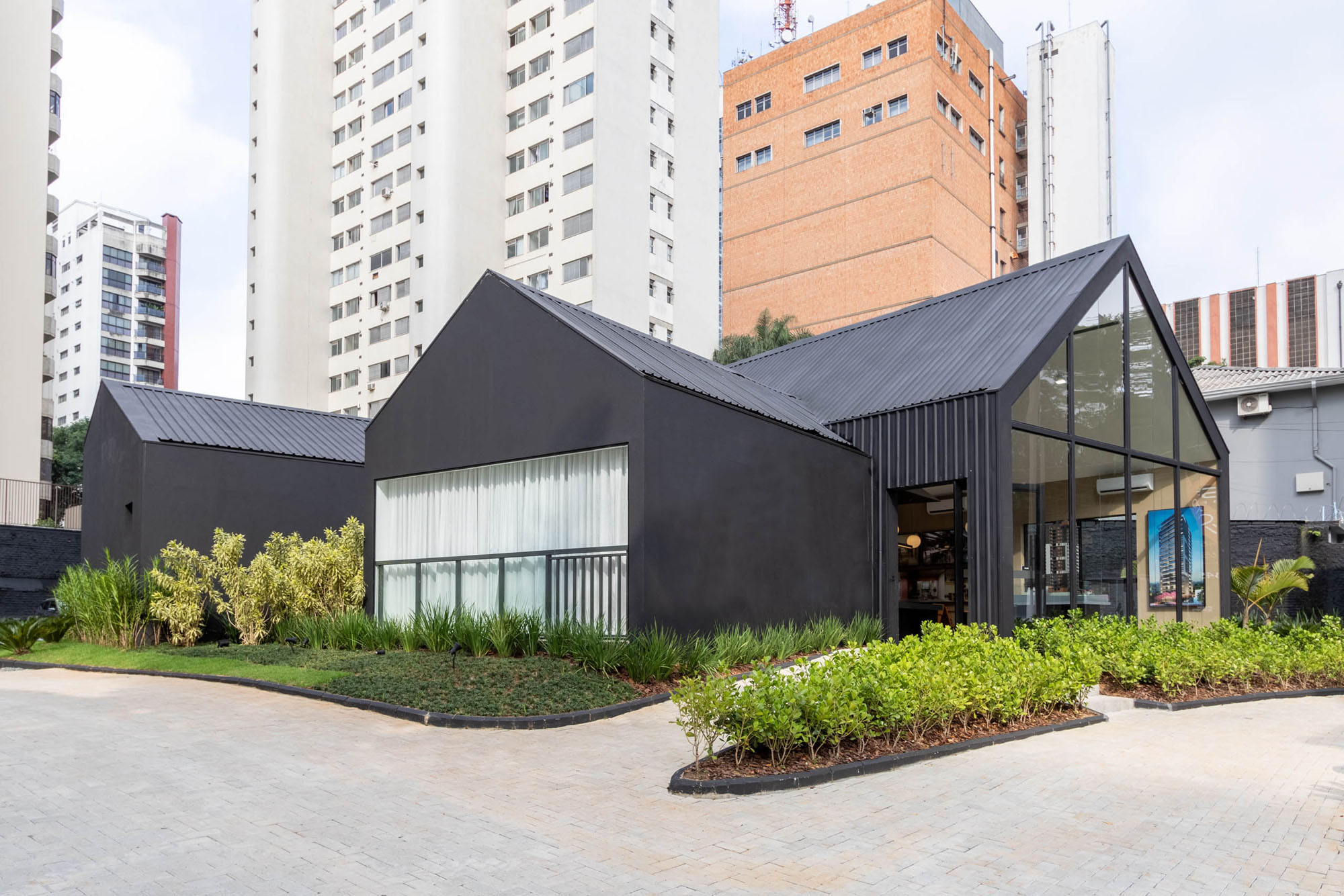
In the heart of Campo Belo, the project NeoHouse matches the rhythm of the neighborhood, with a warm and affective design that throws back the history of this tradicional paulistan district.
The sales stand materializes the ideia of residence in a building. With an architectural project inspired by the archetypal form of the house, the stand received a glass facade and one classic and charmy gable roof.
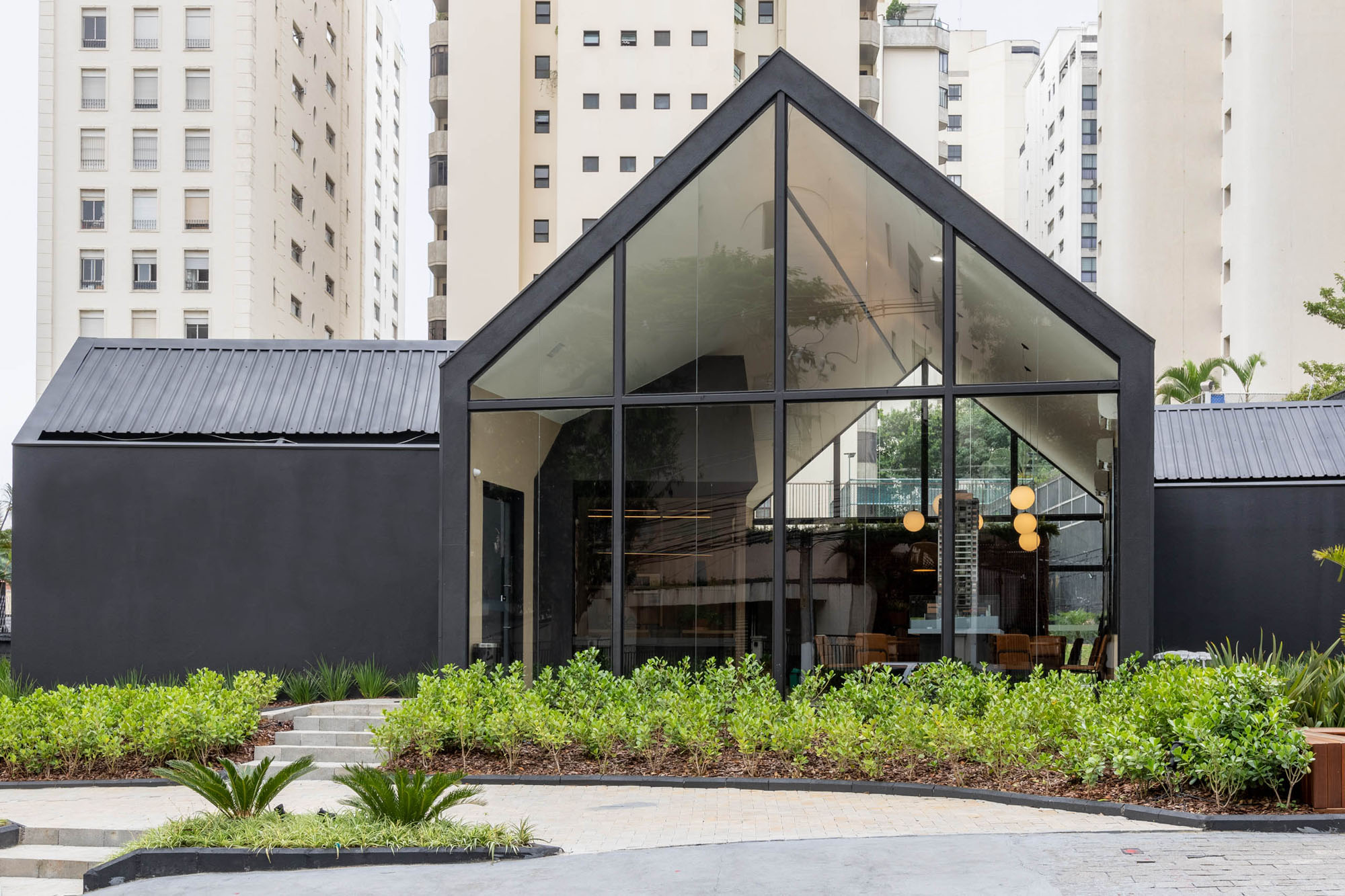
The home atmosphere is also present in the interior of the stand. Terracotta tones color palette, a charming wall of cobogos and lots of vegetation, refers to the residential and welcoming neighborhood vibe.
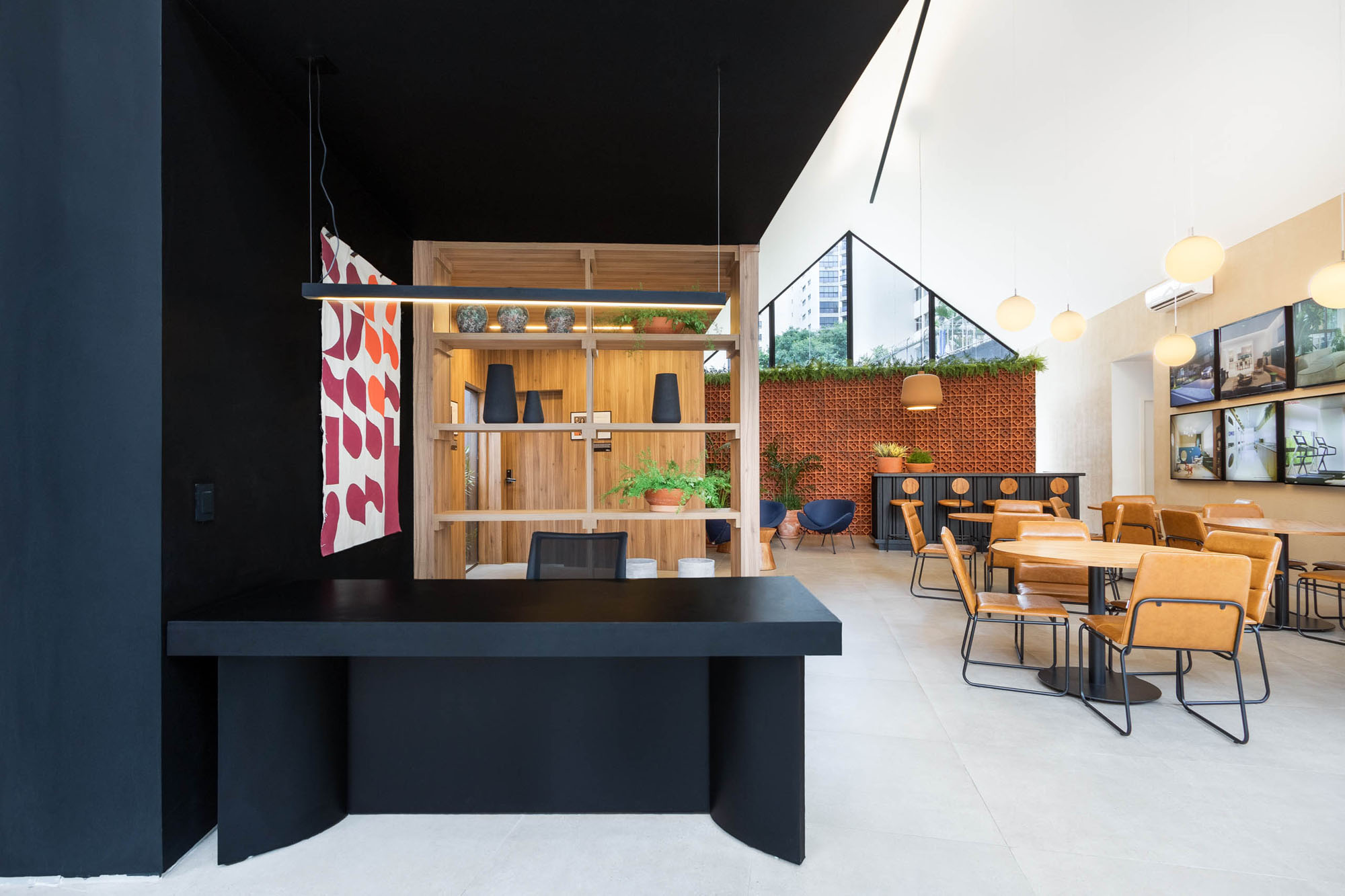
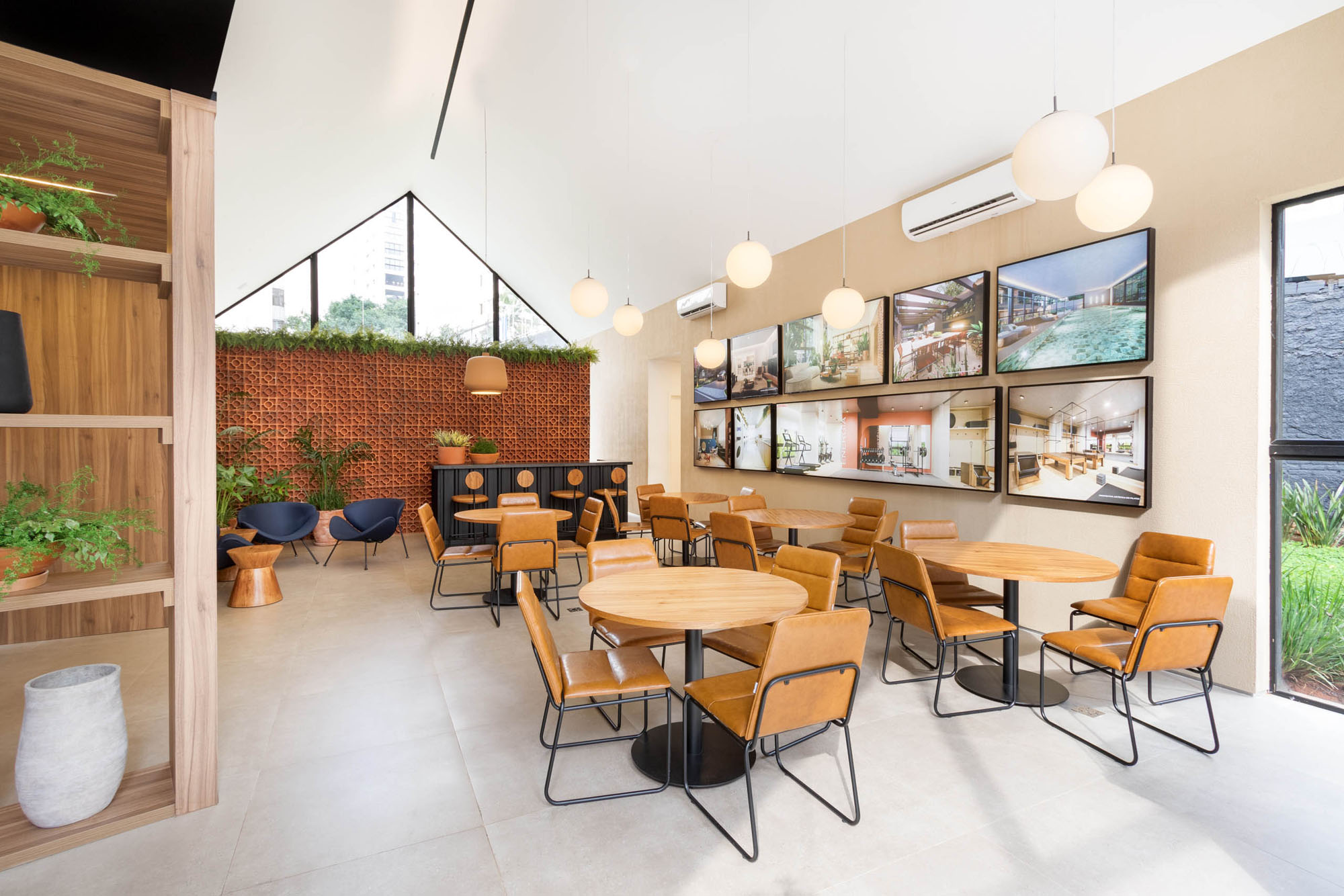
Through the stand it is possible to access two decorated apartments, one of them being a versatile studio of 30m², and the other a charming two bedroons apartment with 65m².
In an integrated layout, the apartment with 30m², gathers kitchen, livingroom and bedroom in a clever way. the furniture is flexible and can be adapt to a diferent occasions and uses.
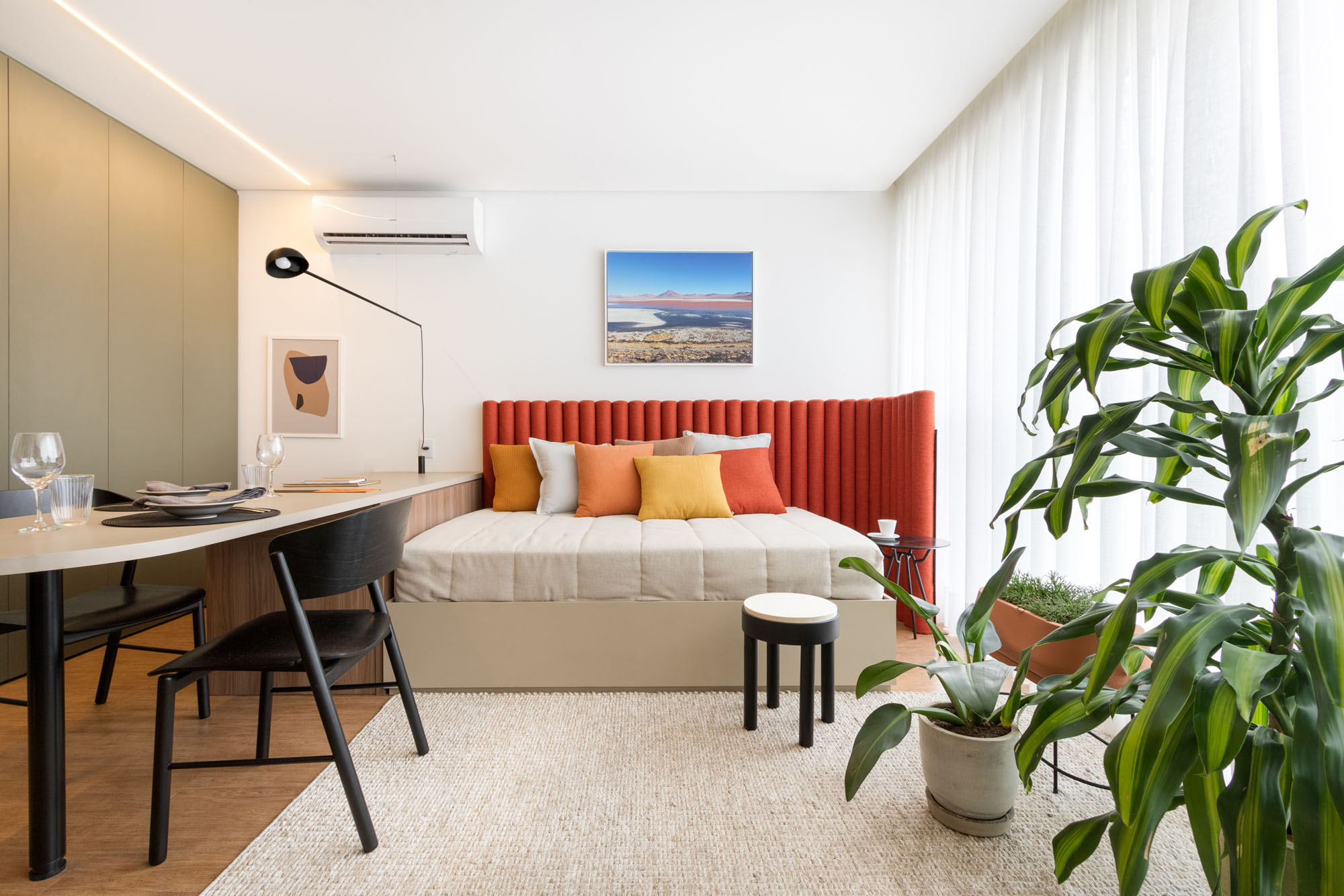
Multifunctionality is present in the whole project, like the bed that also is a sofa and the dinning table that converts to a work table.
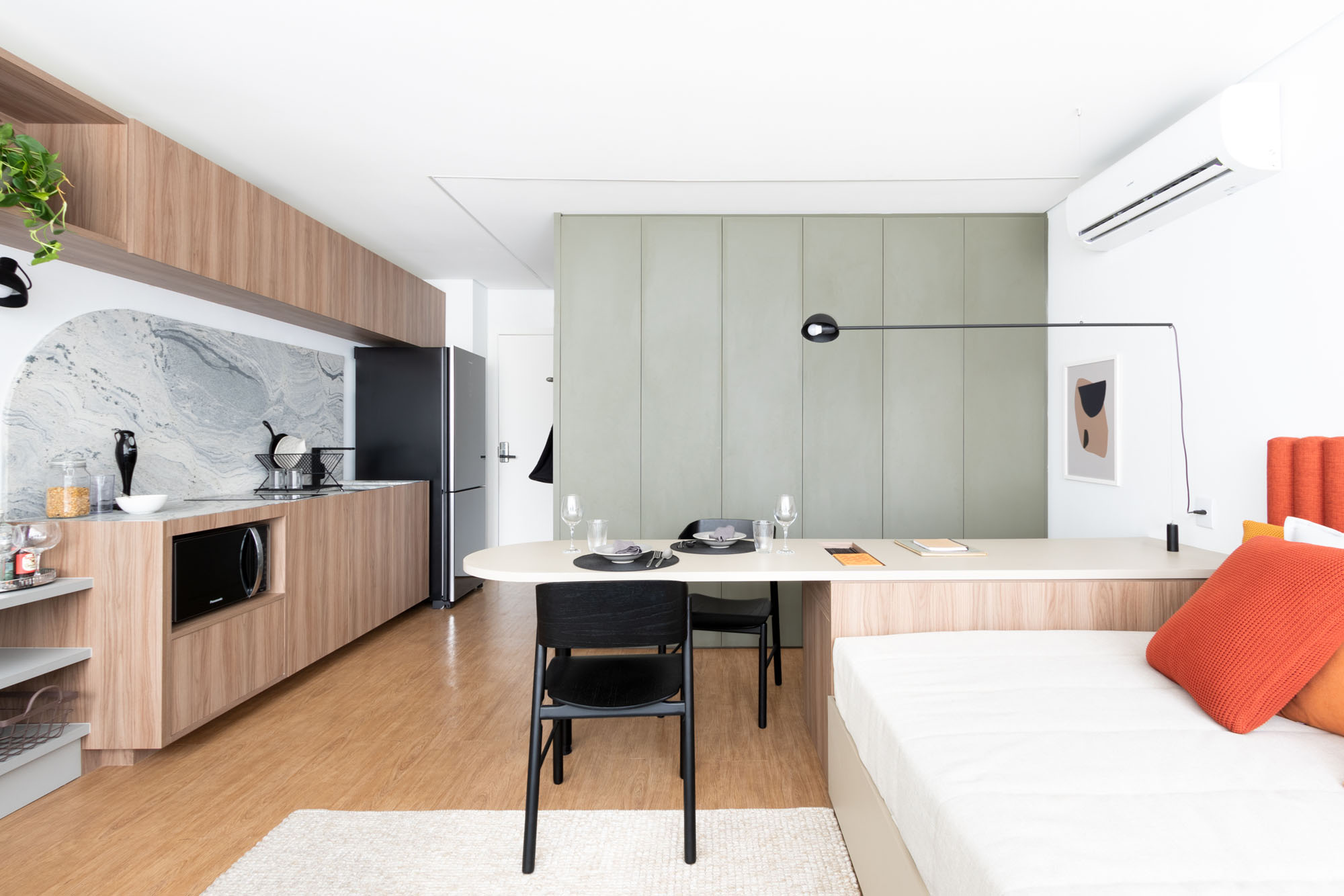
The kitchen, positioned in the entrance of the flat, gain the status of social area. With woodwork in woody tones and the countertop in gray brazilian marble, mimics the palette and materiality of the apartment ensuring fluidity and visual integration to the space.
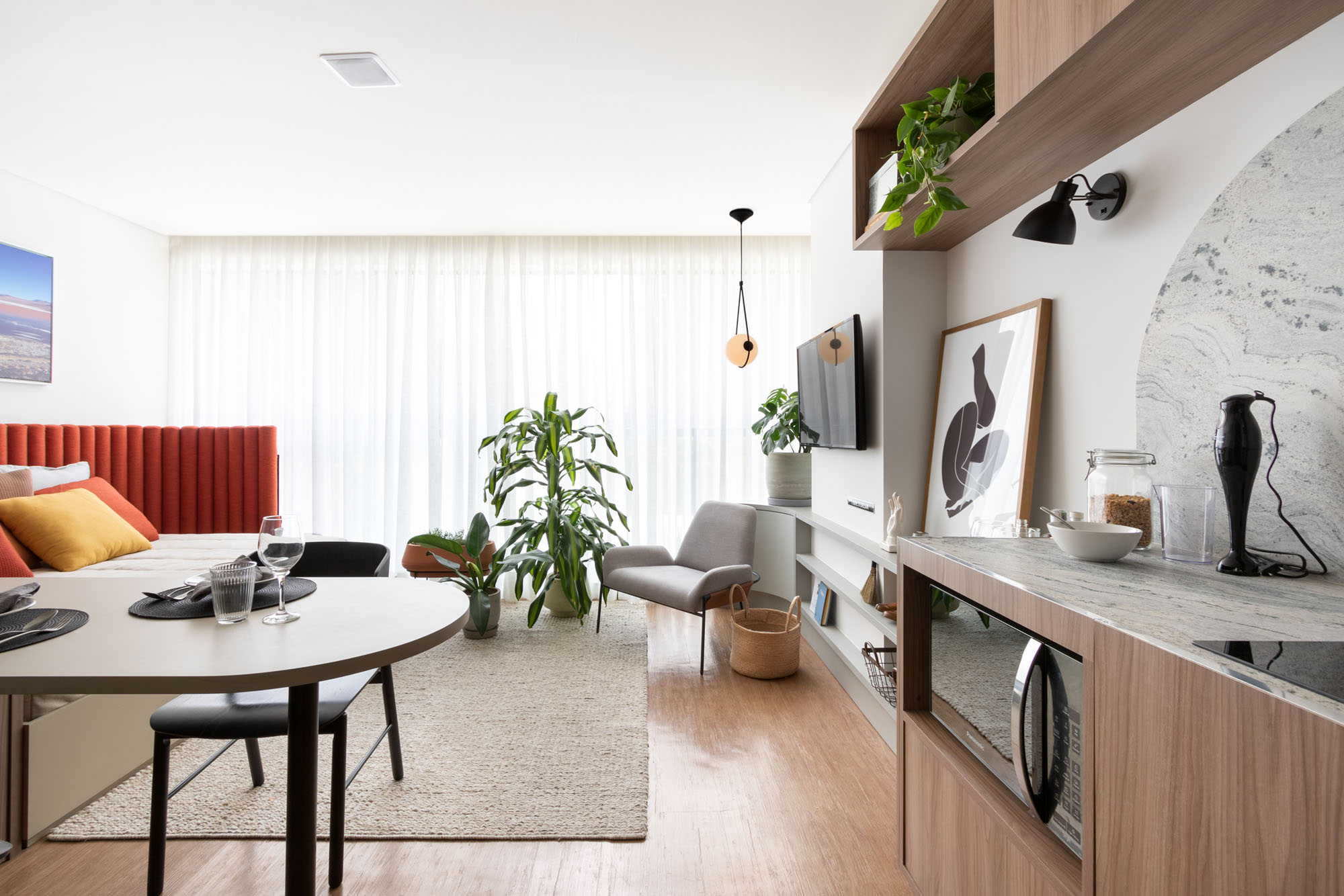
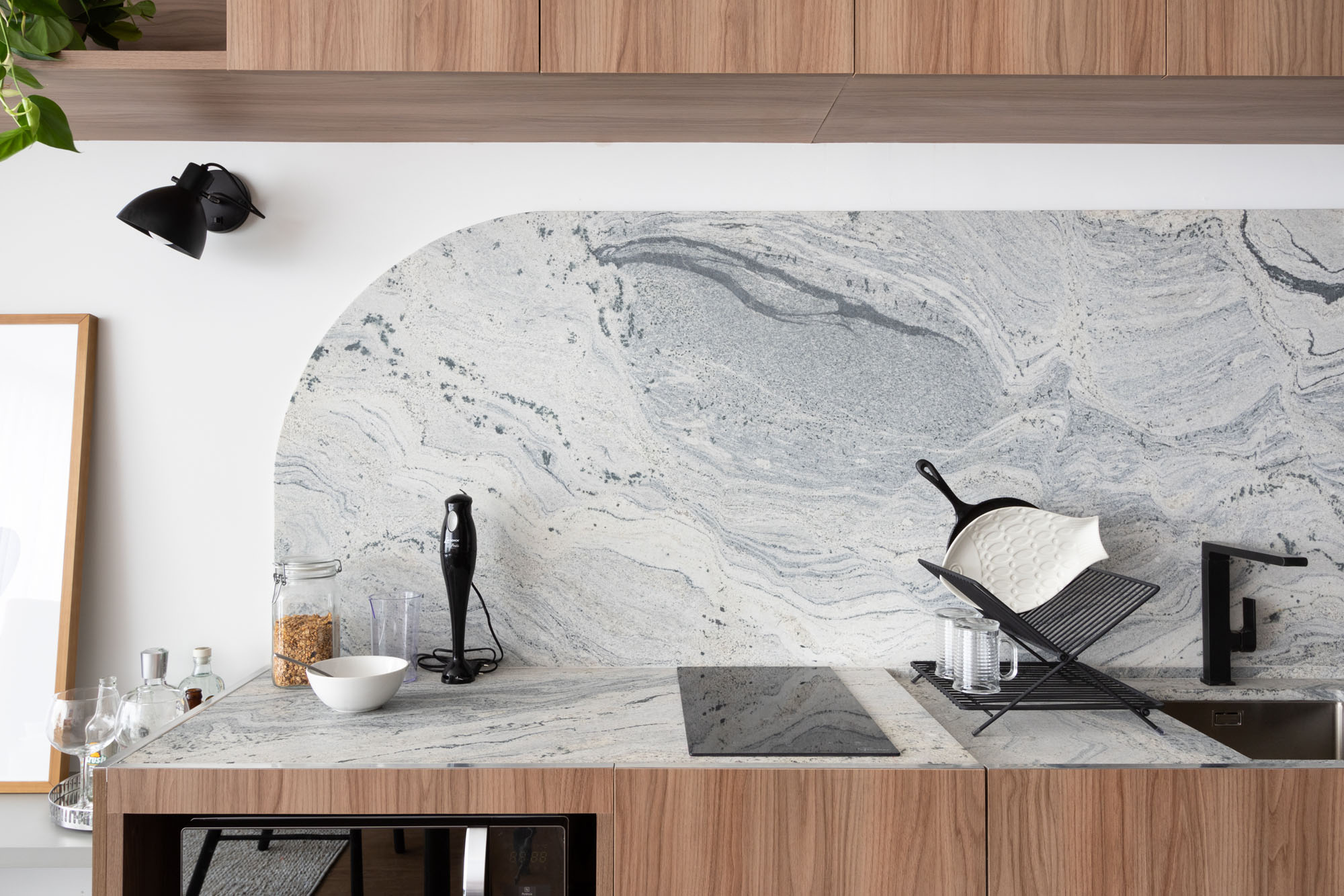
The decorated 65m² apartment, was designed to be the home of a dynamic family, lover of the city, but it doesn’t give up comfort and welcoming. The sand tones, the joinery with wood finish and a generous green sofa in a organic shape, creates an atmosphere: calm, natural and welcoming.
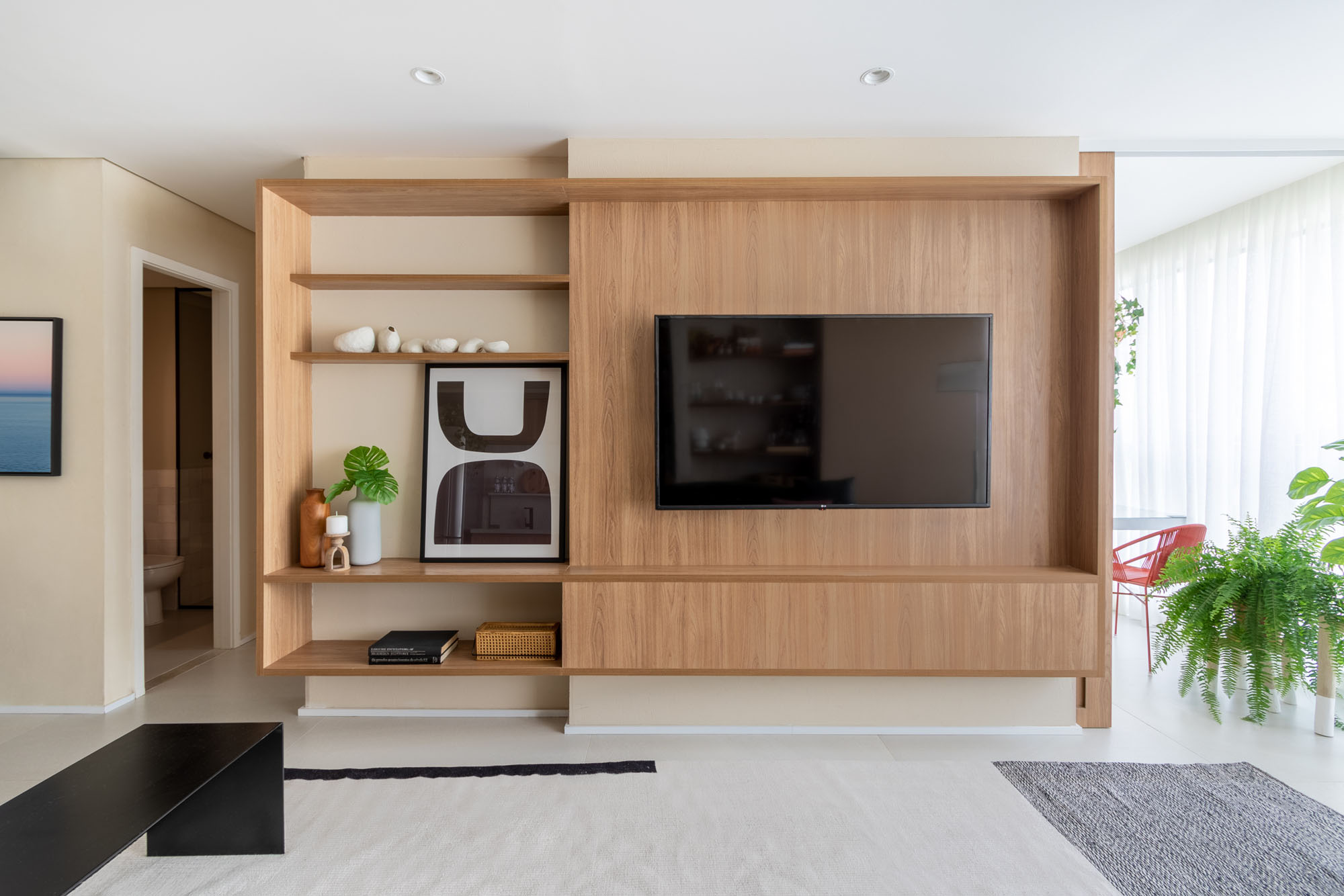
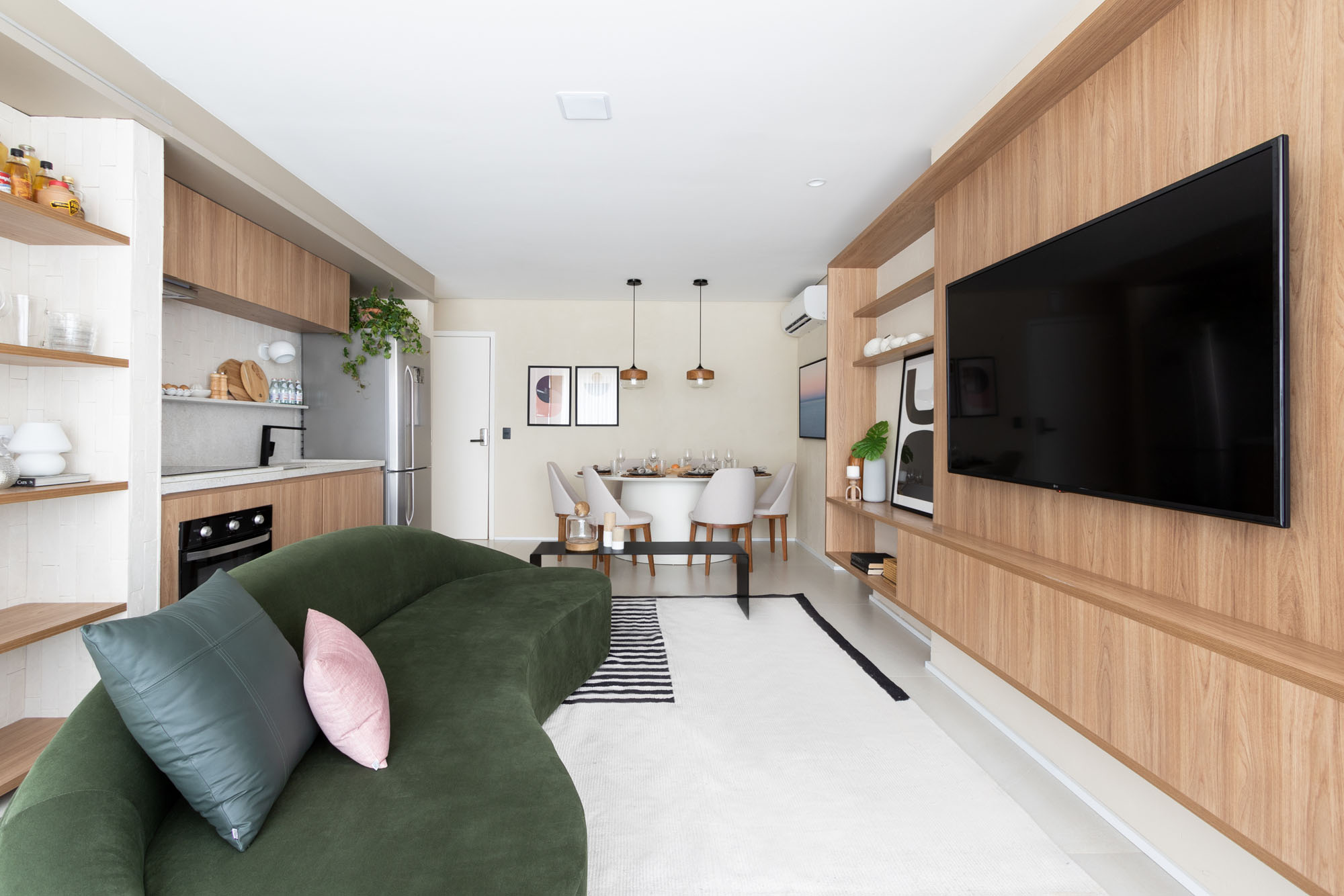
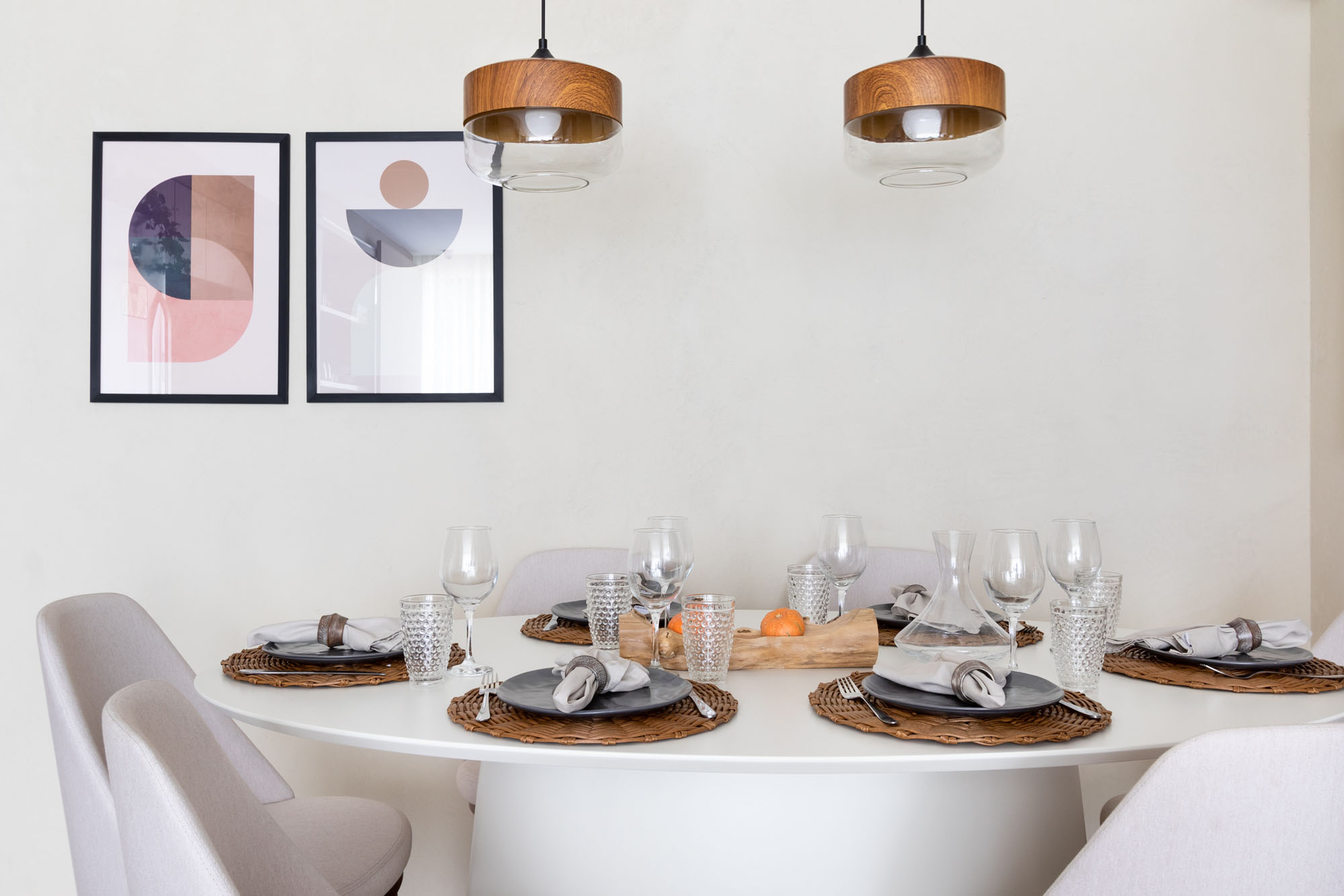
At the same time, the multifunctionality of the project brings dynamism and flexibility to the environments, making them adaptable to differents uses. In the living room, the joinery engages three functions, kitchen counter,shelf/bar and service area, resulting in spaces that coexist together, in an inteligent and integrated home.
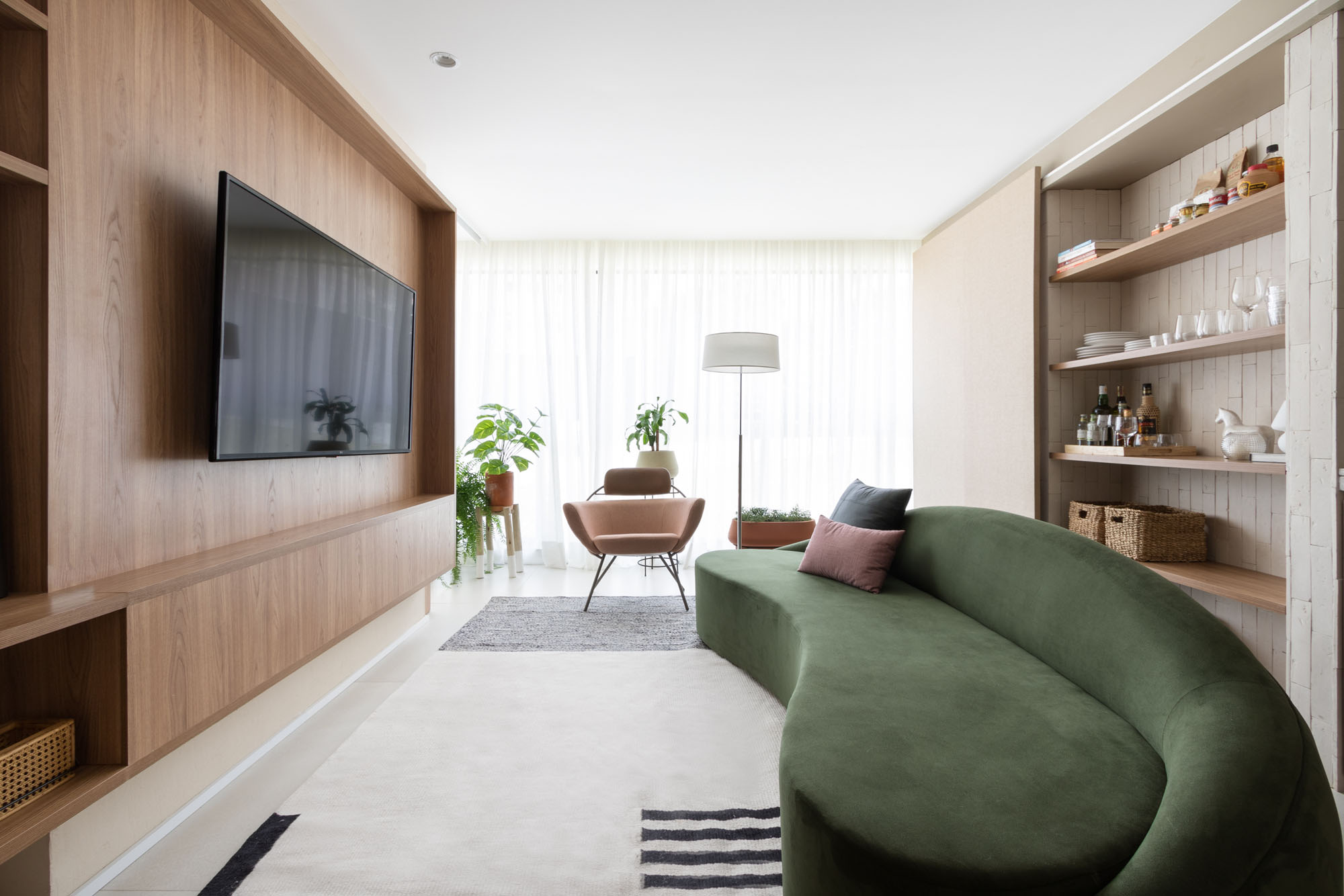
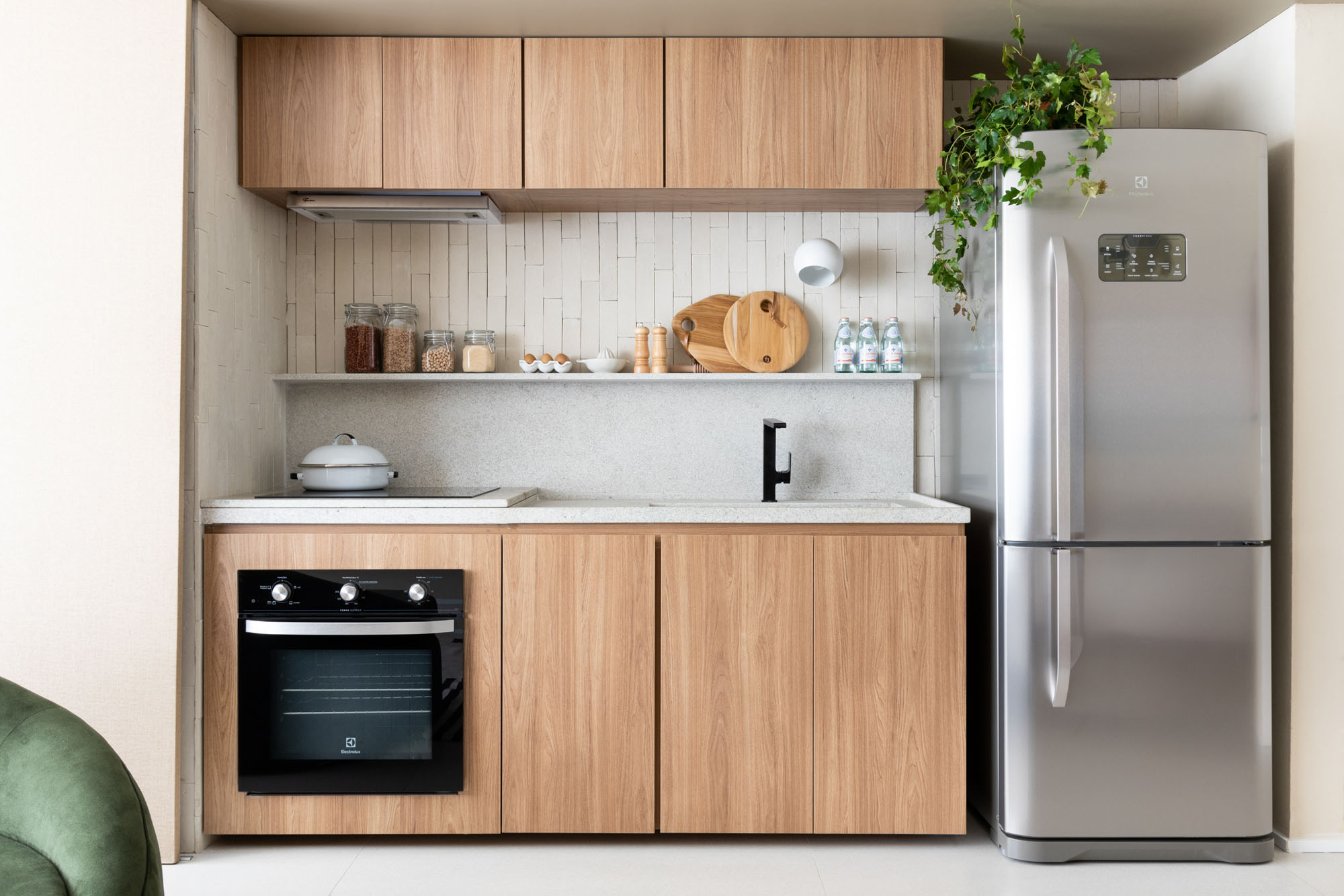
The balcony has been integrated to the apartment without losing the solar atmosphere. The pale color palette, vegetation and even a charming bird house, brings the feeling of outdoors to inside the house. Highlight for the table with top made in cobogos. Affective memory in the form of furniture!
In the couple’s bedroom, the palette in neutral tones and the upholstered headboard is an invitation to coziness. A real nest in shape of bedroom.
– MAURÍCIO ARRUDA,
ASSOCIATE AND CREATIVE DIRECTOR
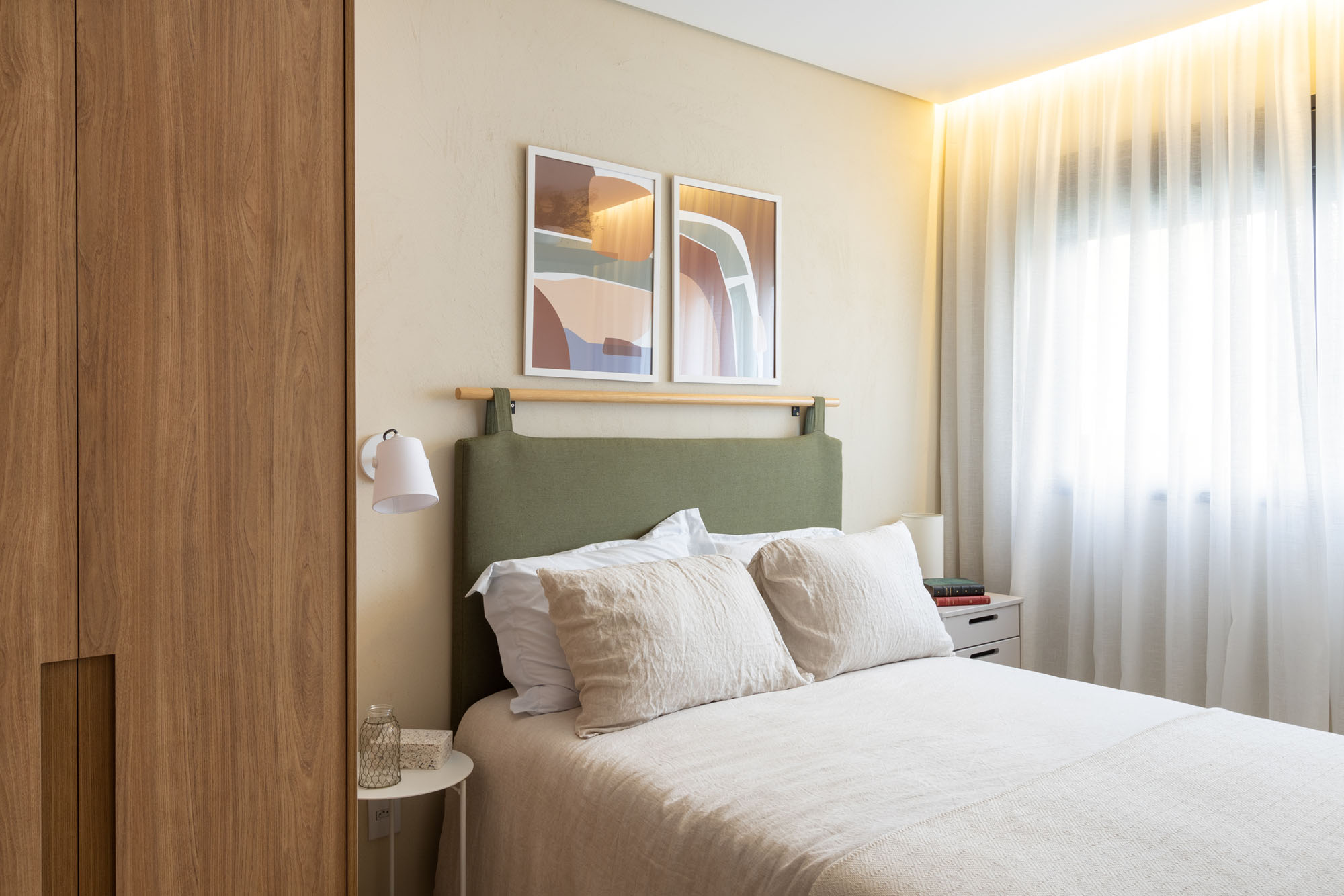
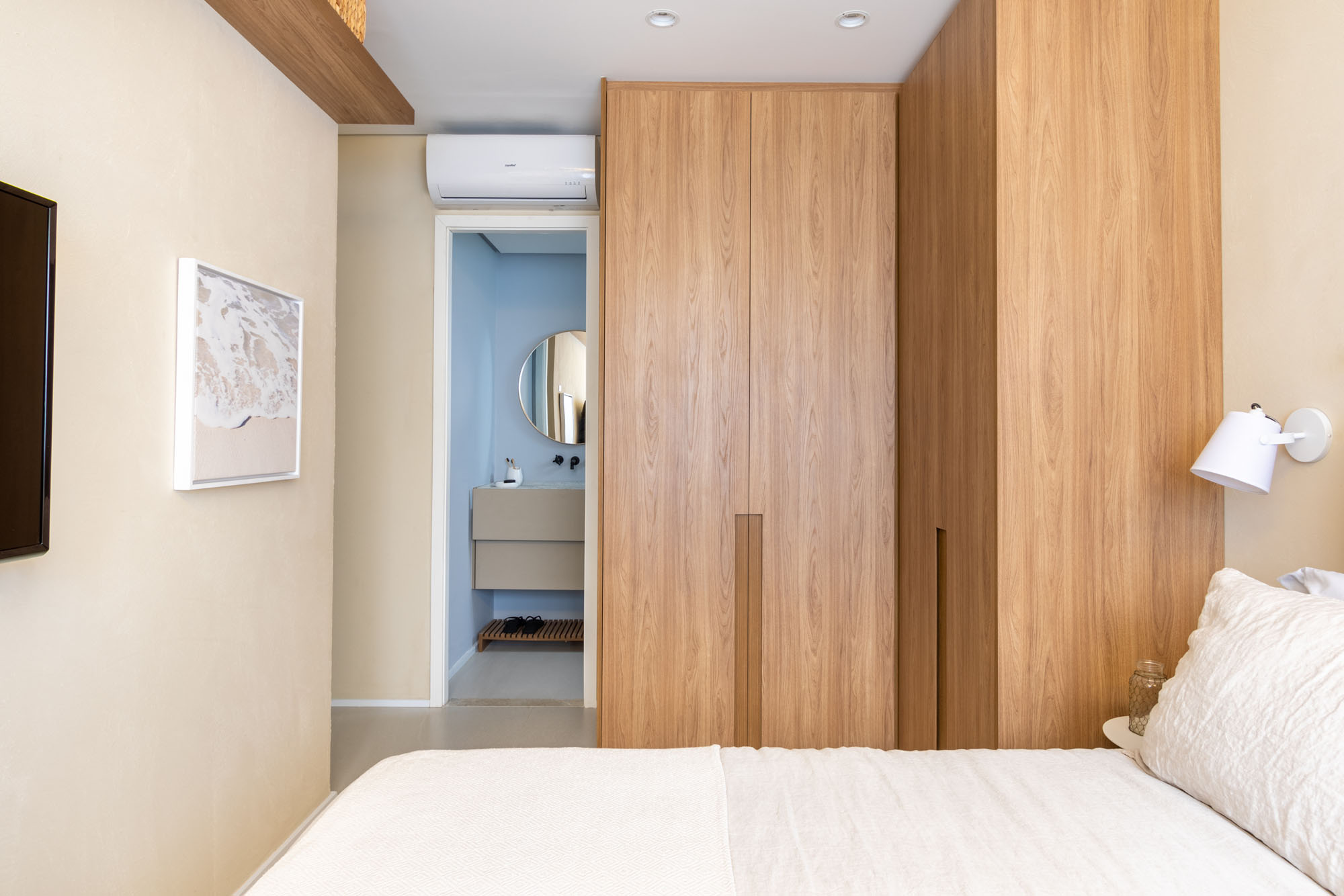
In the children’s bedroom the playful character is emphasized by the colorful walls and joinery, that explores diferents textures and configurations. Another highlight is the closet doors that with perforated sheet metal create a permeability that reveals the wallpaper in the back.
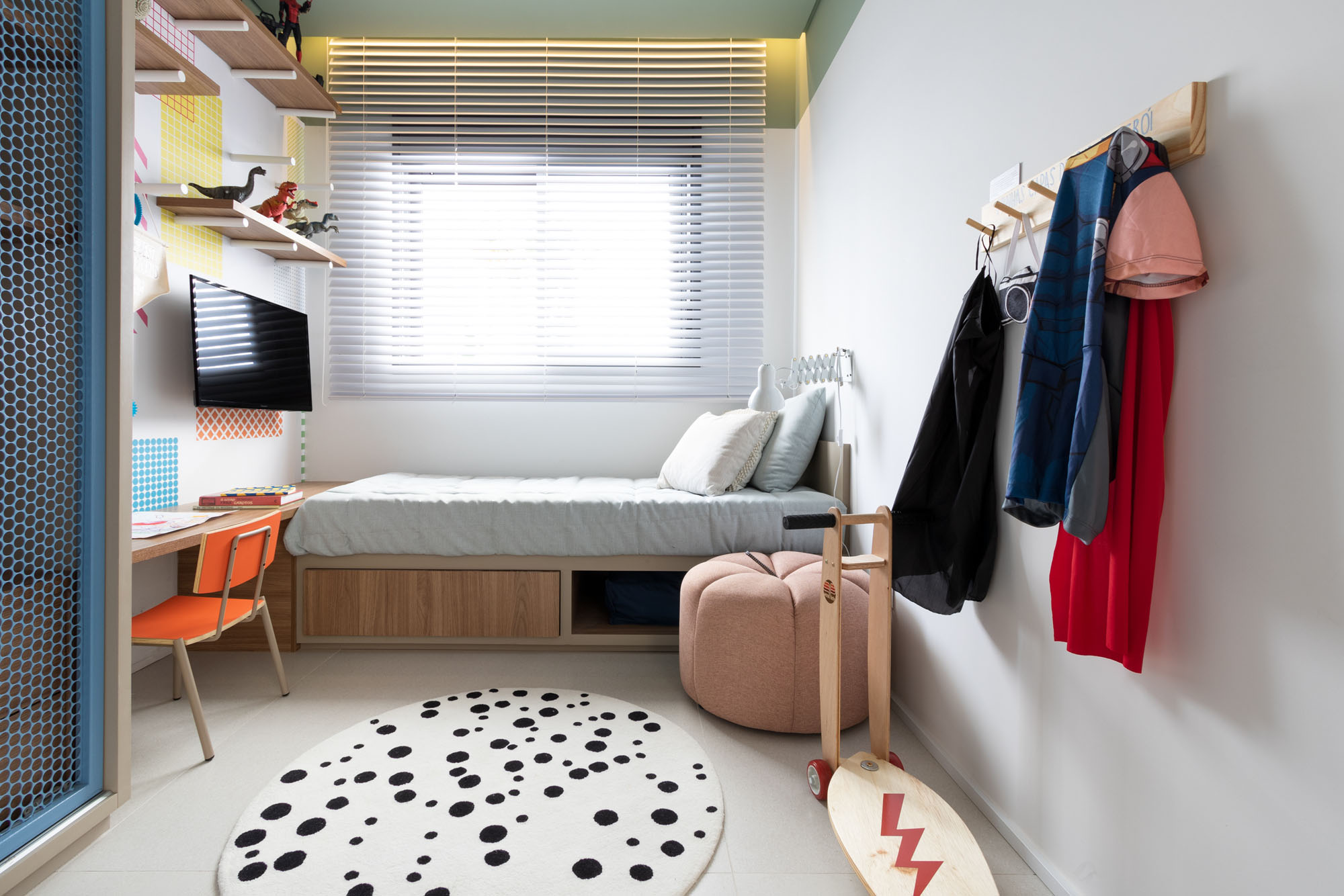
FLOOR PLAN
