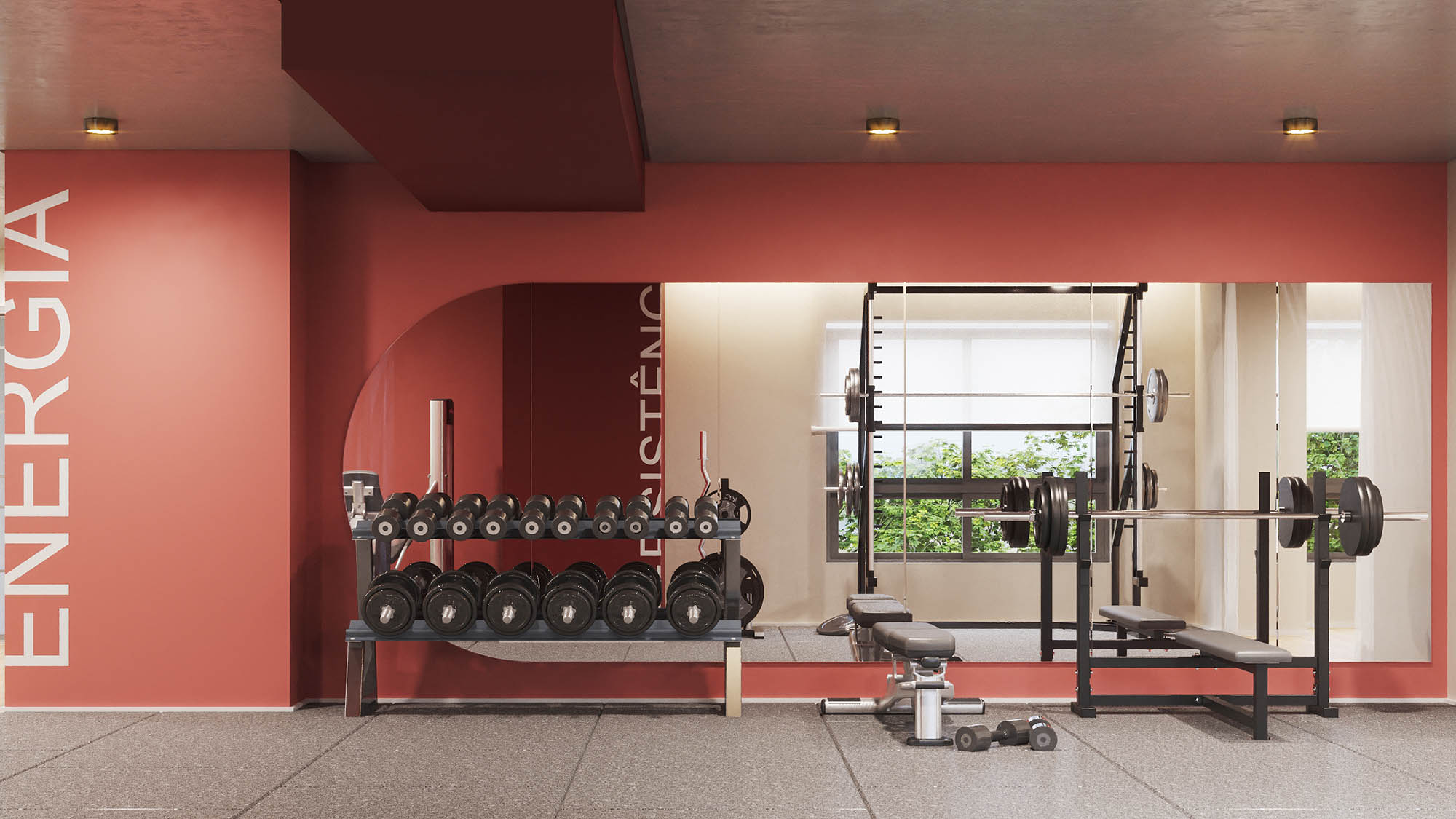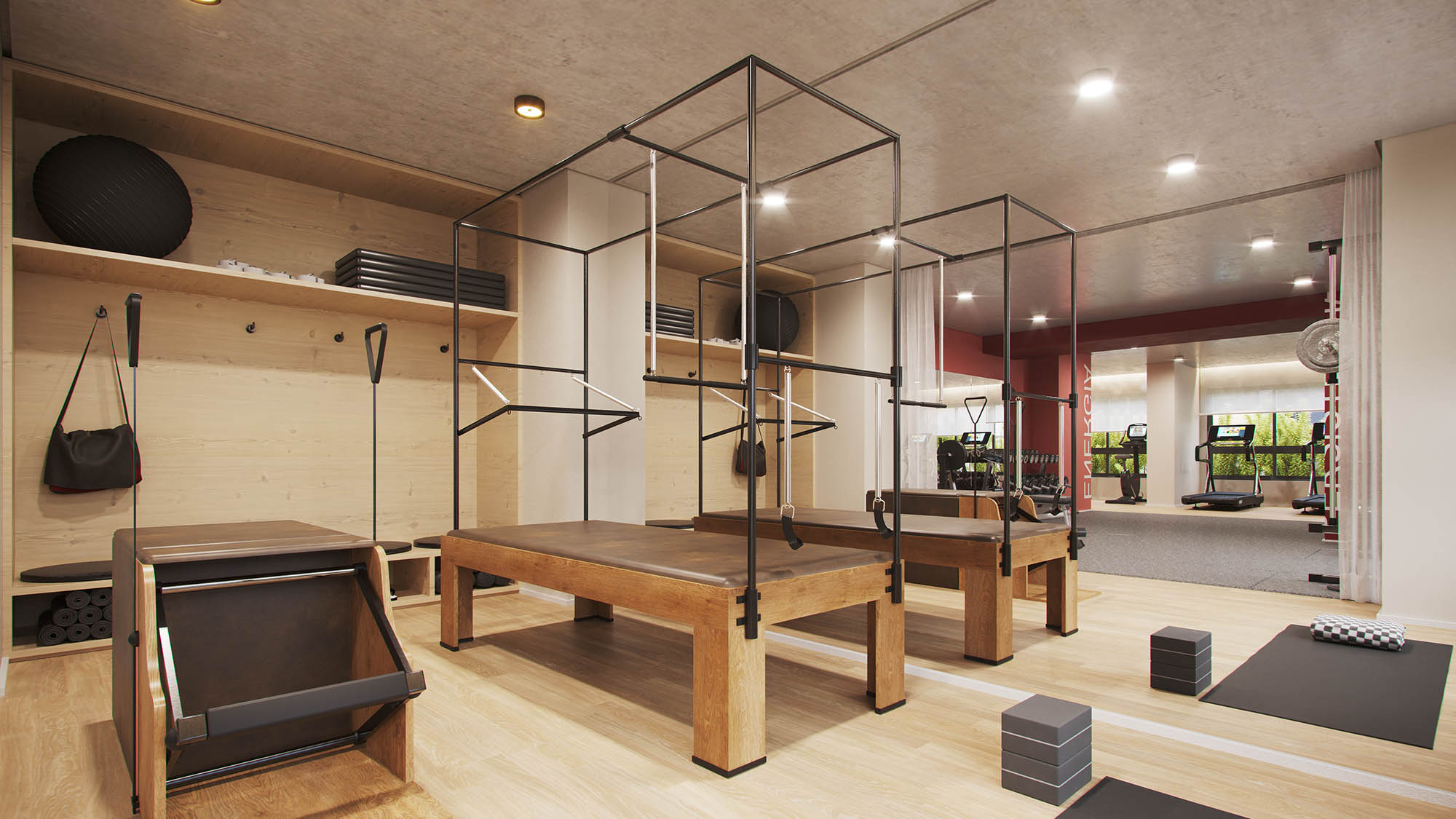COMMOM AREAS
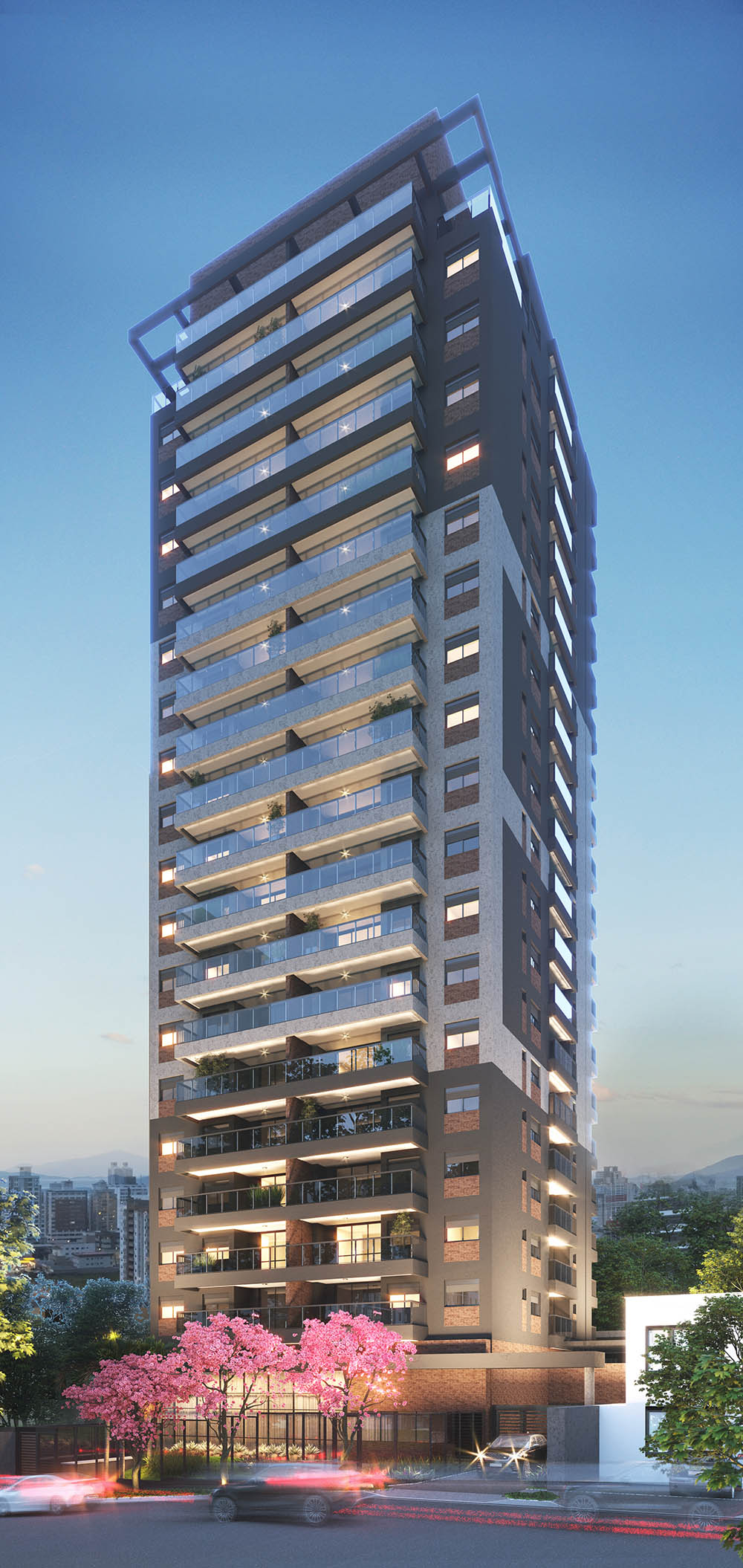
The neo house project, by Fibra Experts, is located at the heart of campo belo neighbourhood. With a warm and affectionate design, TODOS Arquitetura developed a project of common areas and facade that sought to rescue the history and memory of the traditional neighborhood of São Paulo.
The concept for the facade design was to create the appearance of a house in a building body. Natural and tactile materials , like earthy bricks and cement mass, were incorporated into the volume. Color blocks inspired by the earthy tones of the house of the famous architect Vilanova Artigas, an icone of Campo Belo, soften the verticality of the building, leaving the whole more harmonious with the surroundings.
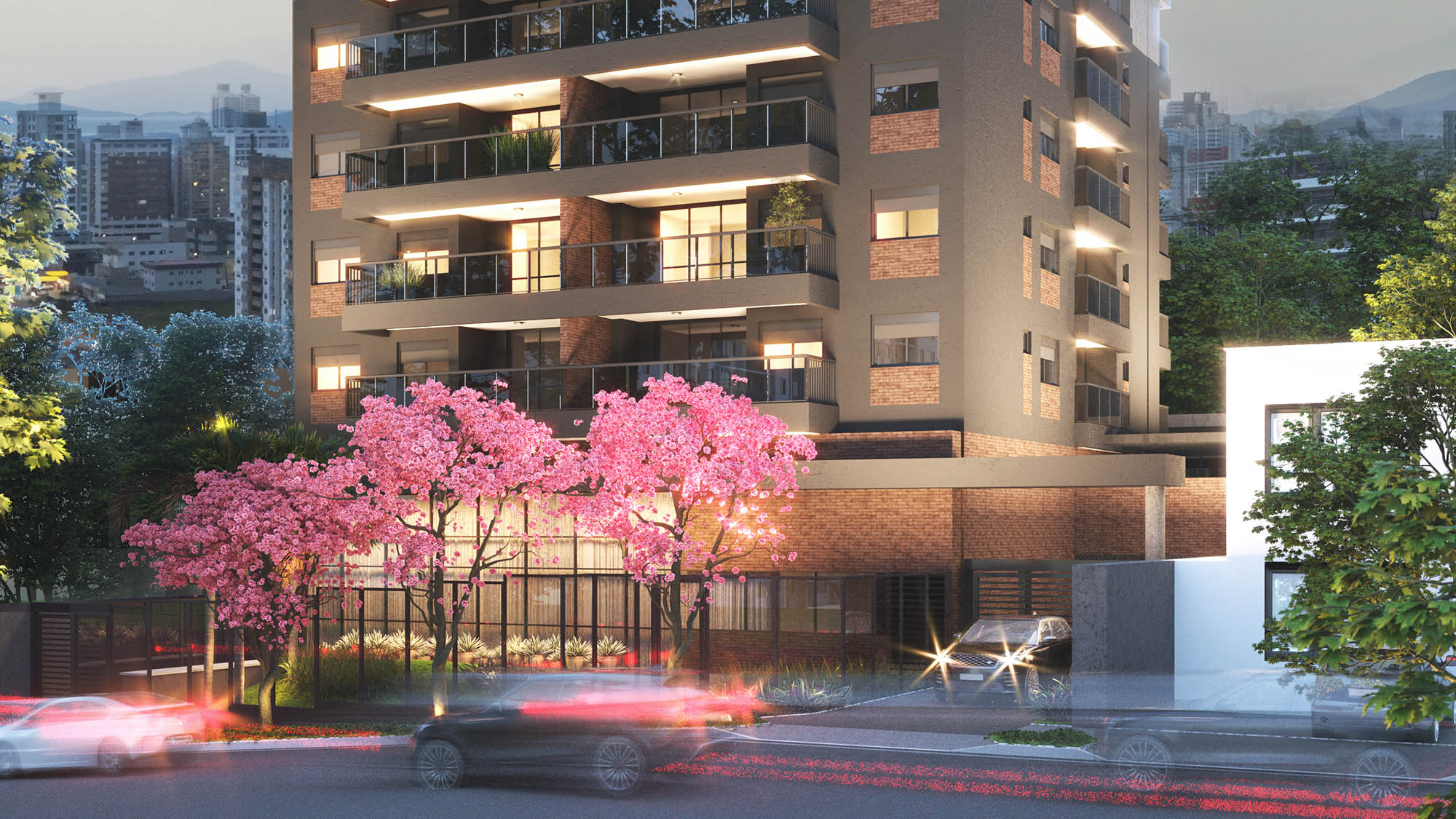
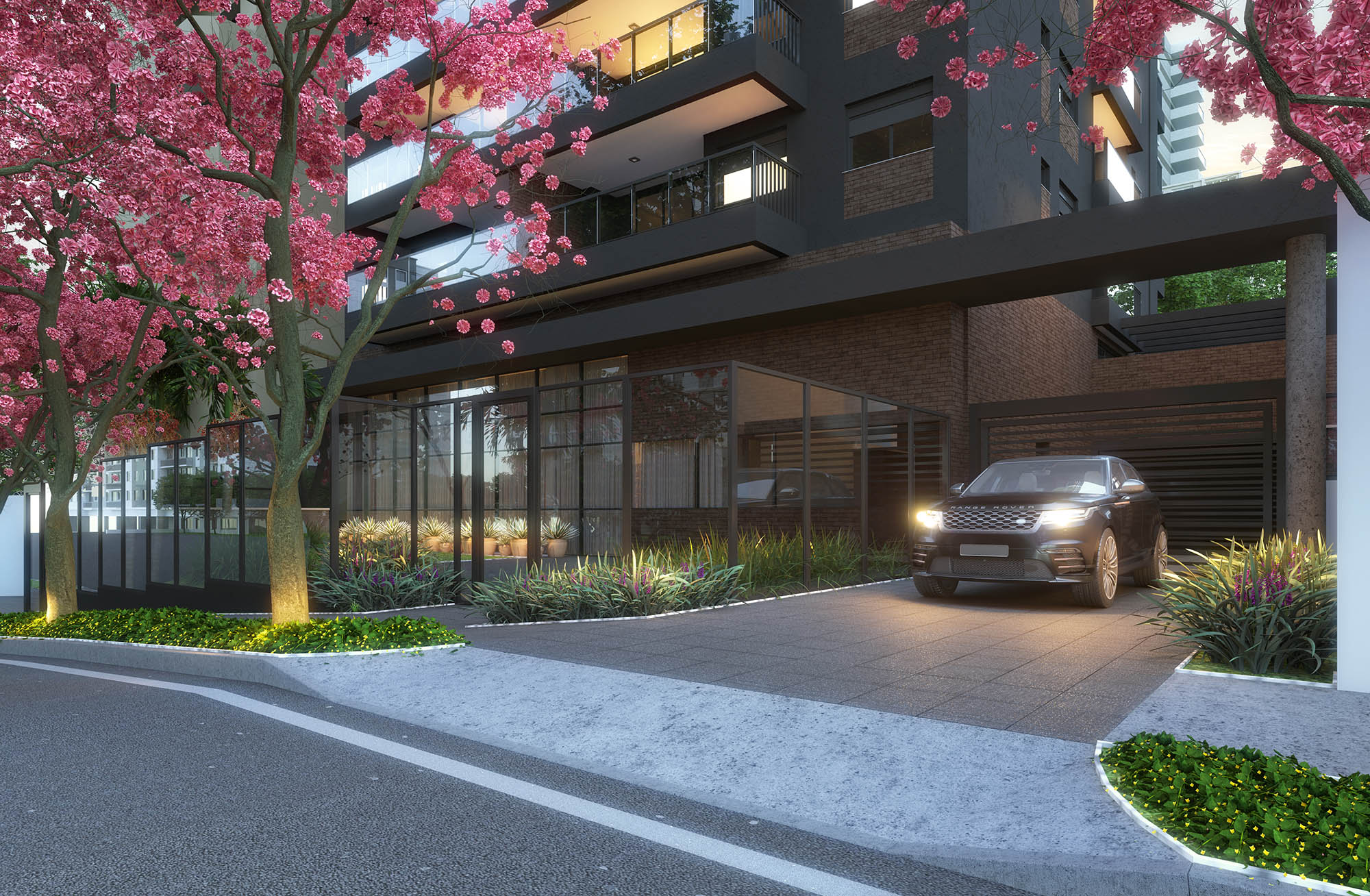
Here the idea of a tradicional Lobby and ballroom were deconstructed. Keeping up with the new ways of living, the common areas of this building were designed like real places of being and conviviality. Traditional elements of the neighborhood’s memory, such as cobogós in terracotta, have been reinterpreted and, with authorial pagination, used as a scenic element in addition to providing a slight light division between environments.
Completes the sensation of home (in a building body!), the use of natural materials such as wood, straw and earth. Indirect lighting, and a charming sofa in organic format complete the intimate atmosphere.
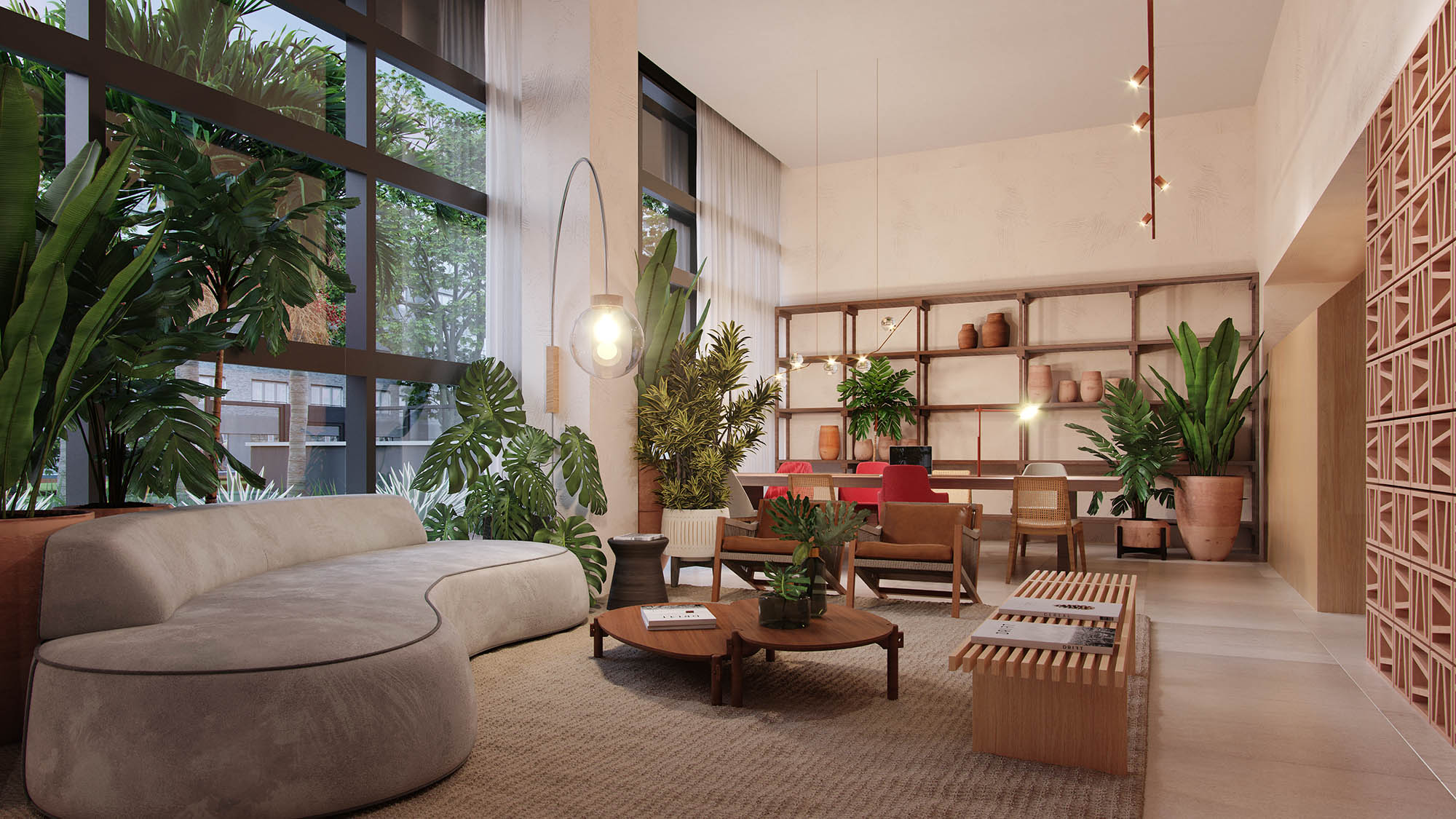
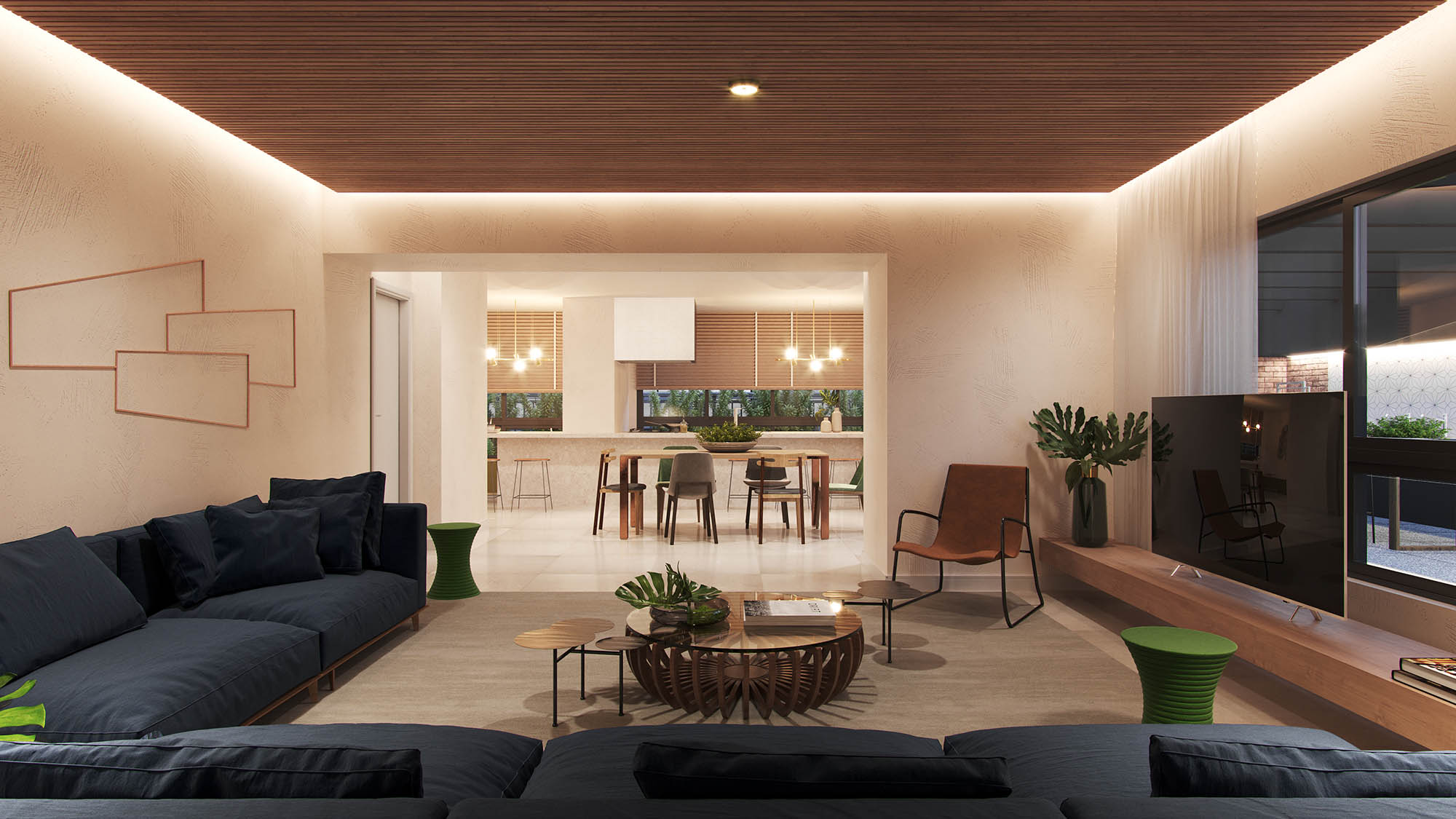
Designed to provide interaction between different generations, parents and children have a playful place to enjoy it together. The playful atmosphere is due to the shapes and colors chosen for the space.
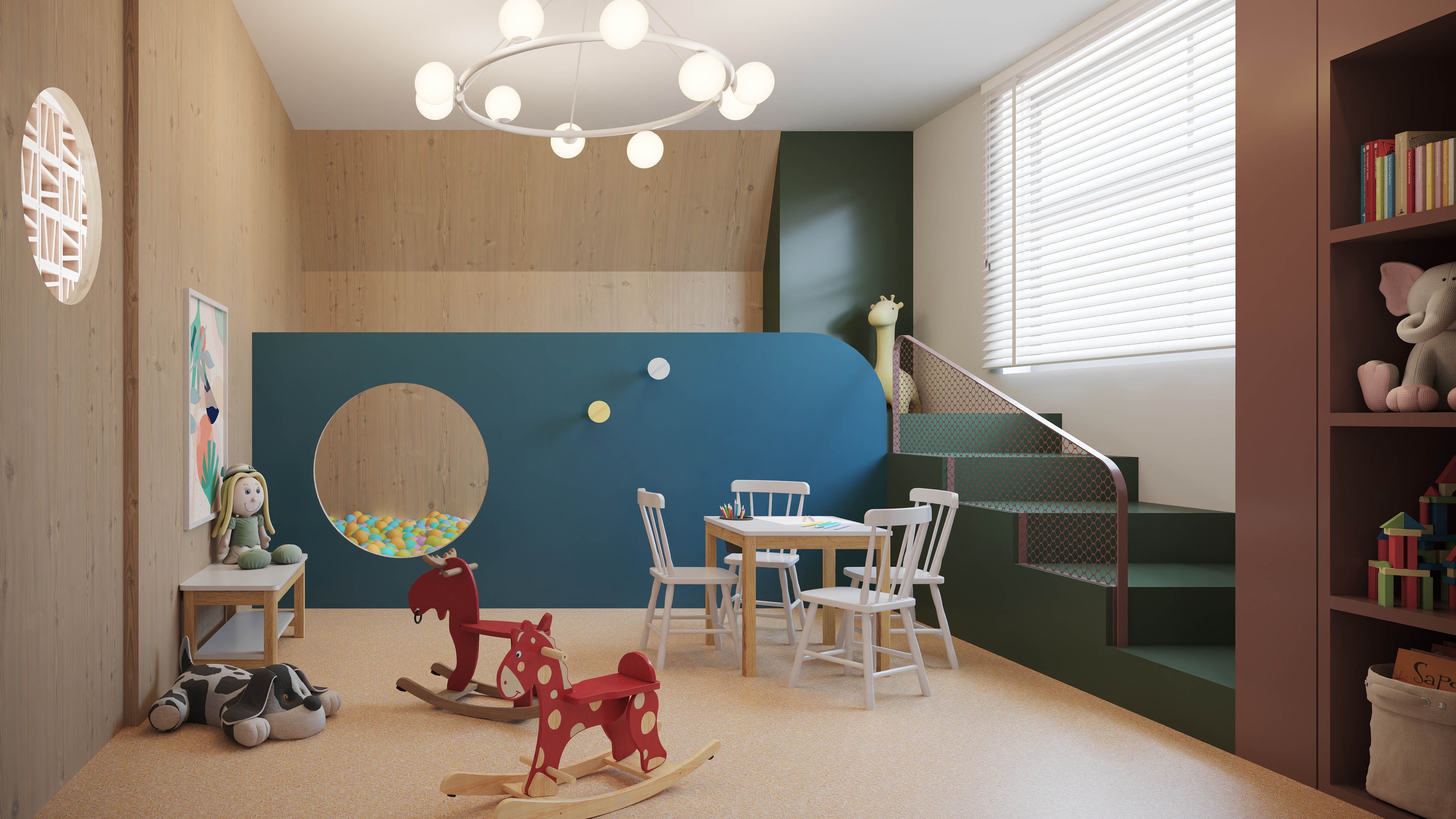
Traditional service areas were designed as an extension of social areas. Materiality and chromatic palette create visual unity with the building, making the laundry area a pleasant work space.
Highlight for the ironing boards attached to the joinery and tubular structures that allow you to hang the clothes that have just been ironed.
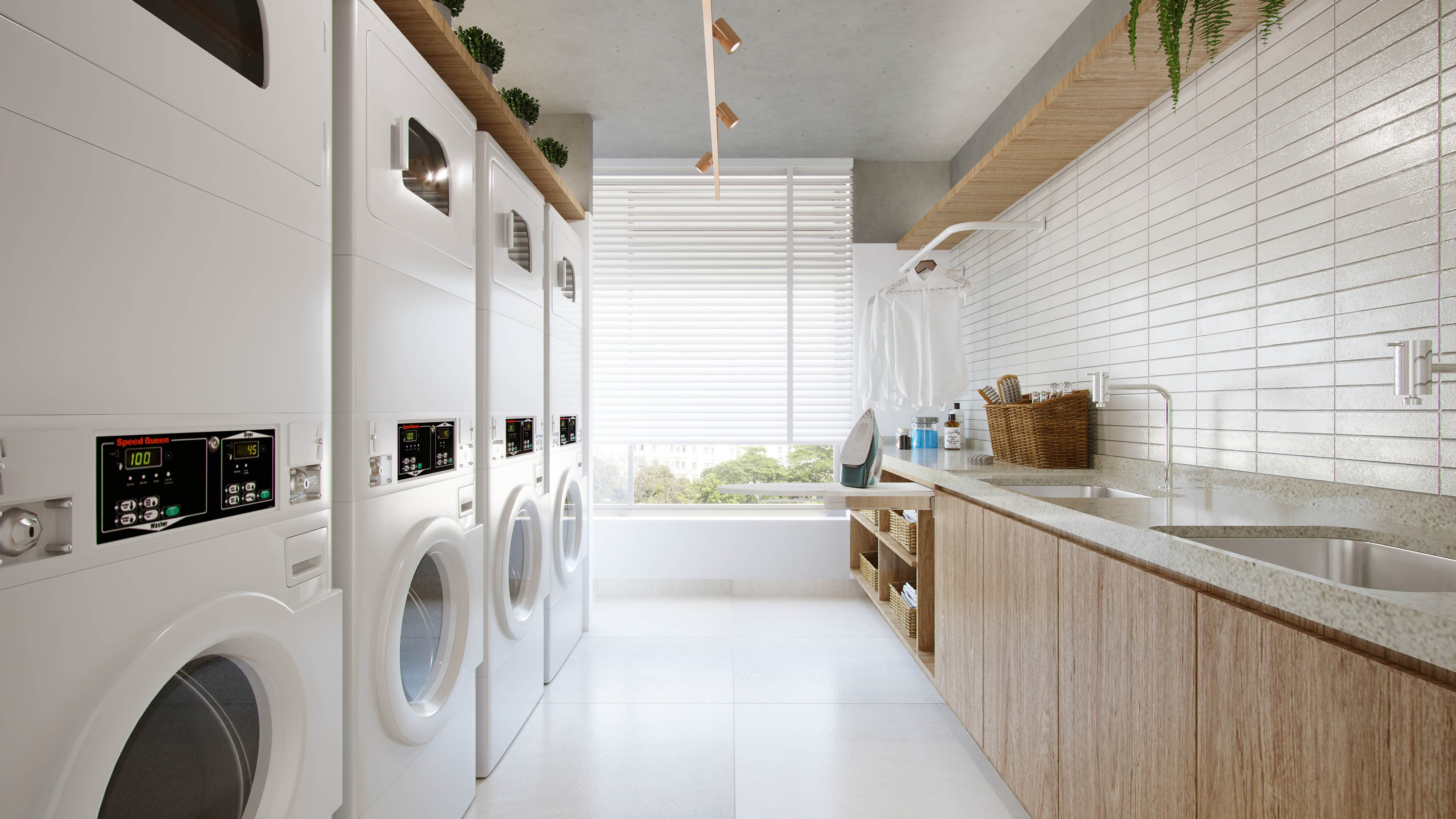
Valuing alternative forms of mobility, the bicycle rack was thought to be a practical space, open and well integrated with the building’s flows. Here bikes are welcome and always at hand.
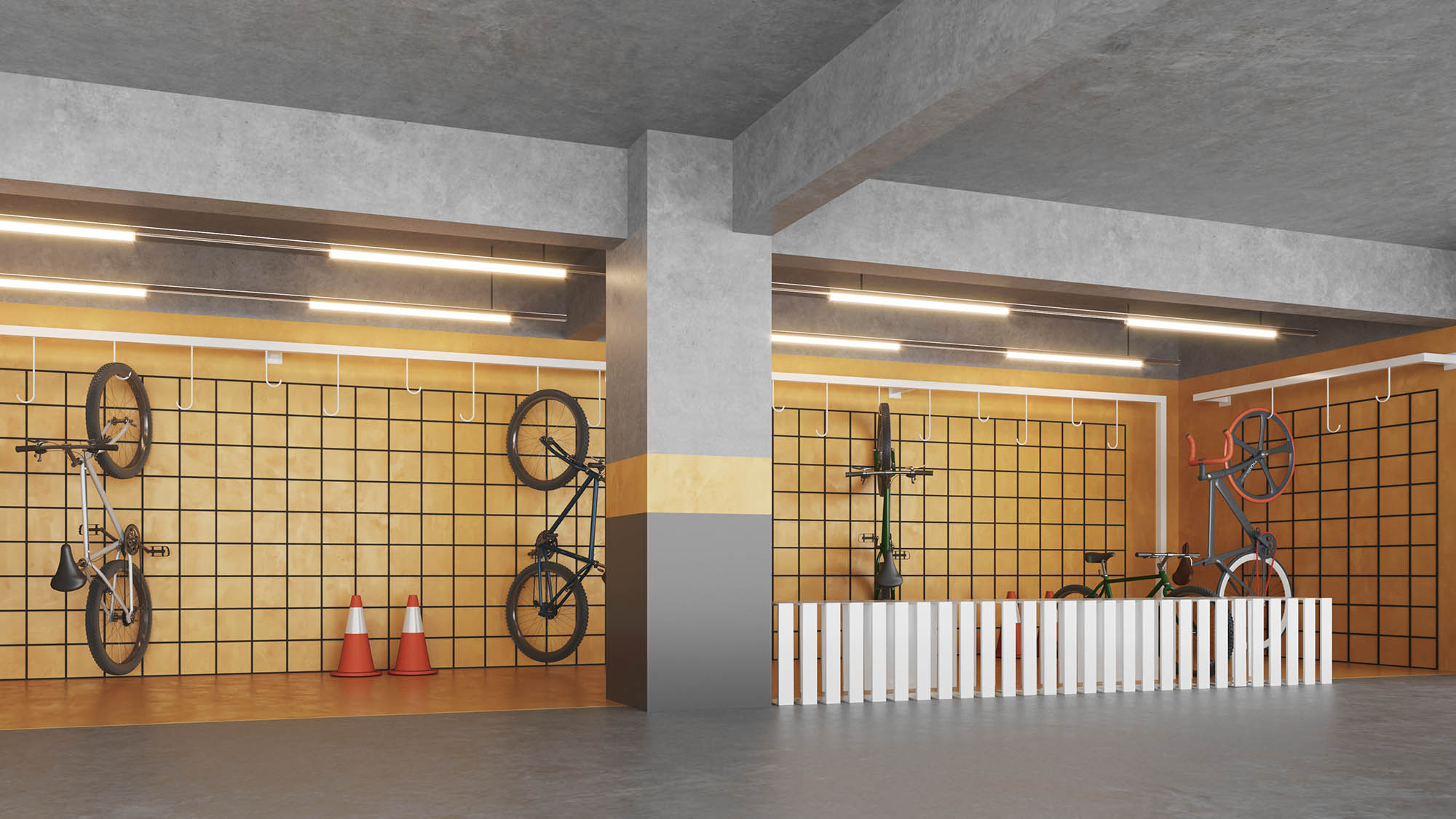
The concepts of intergenerational housing were also applied to the academy. The traditional weight training and cardio program makes room for a charming pilates room. Conviviality thinking about every detail!
