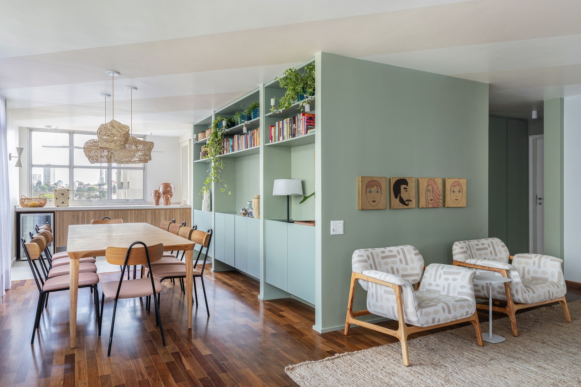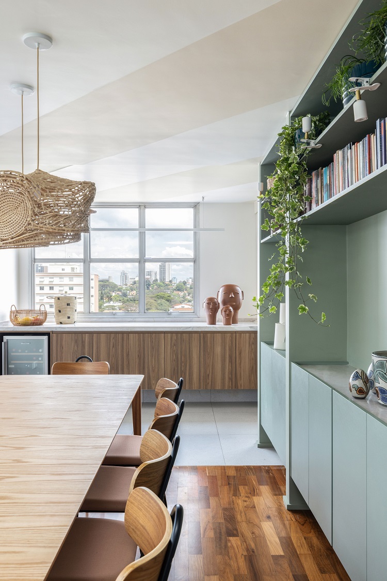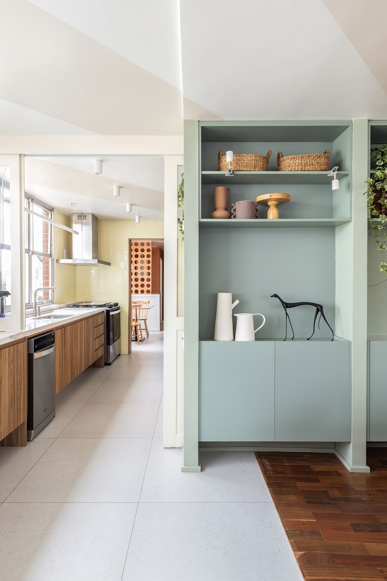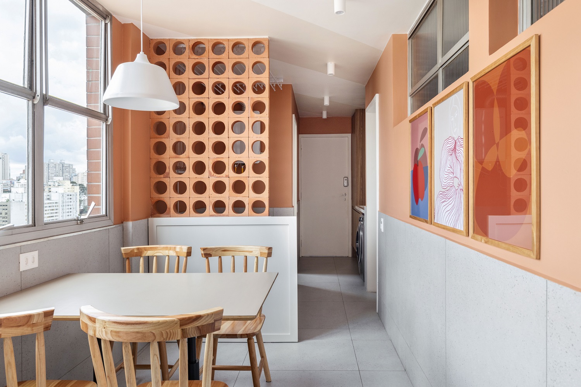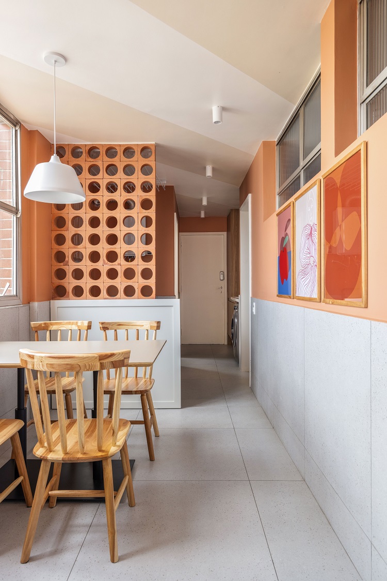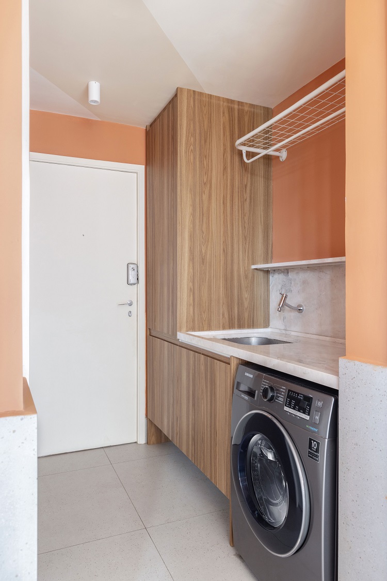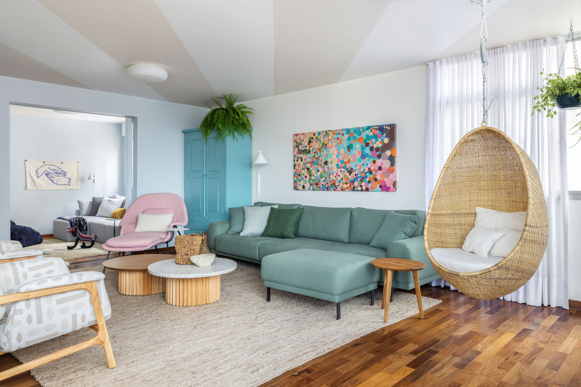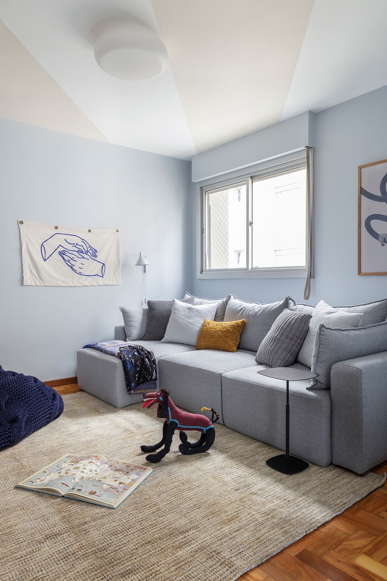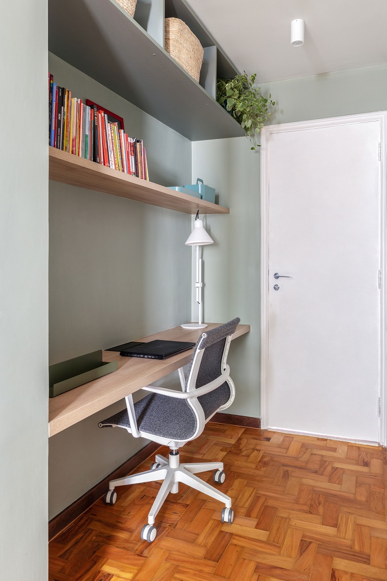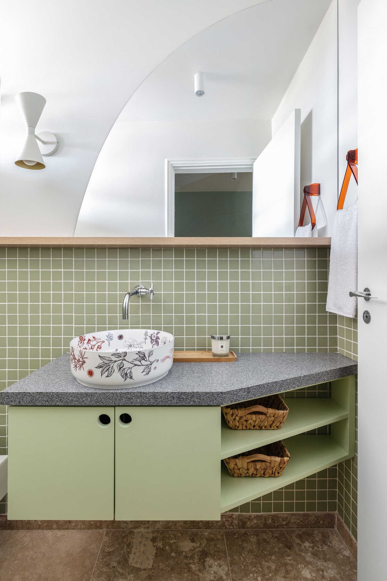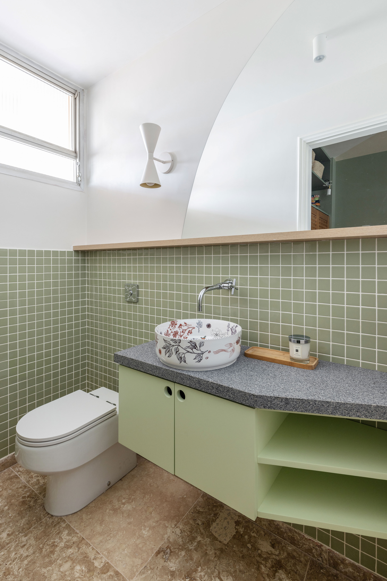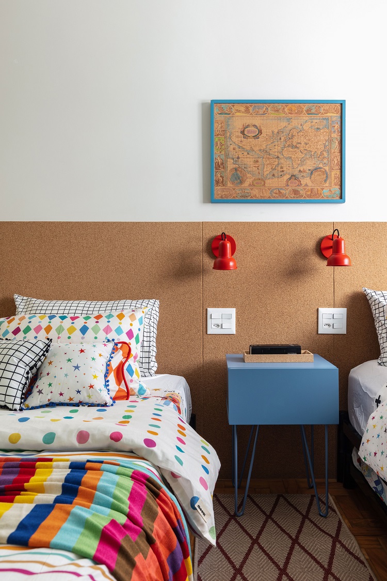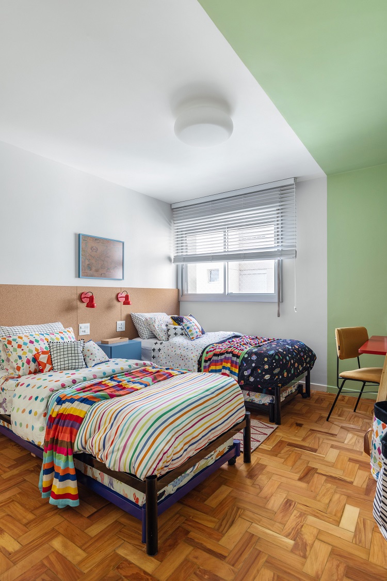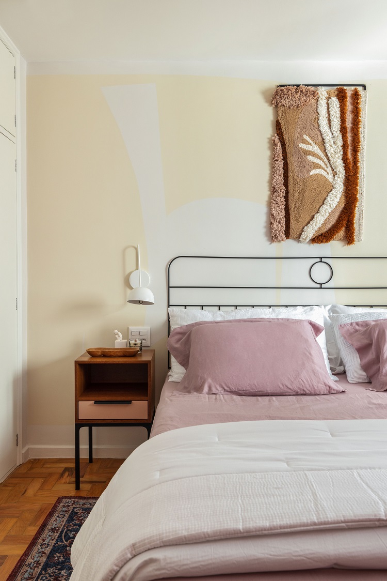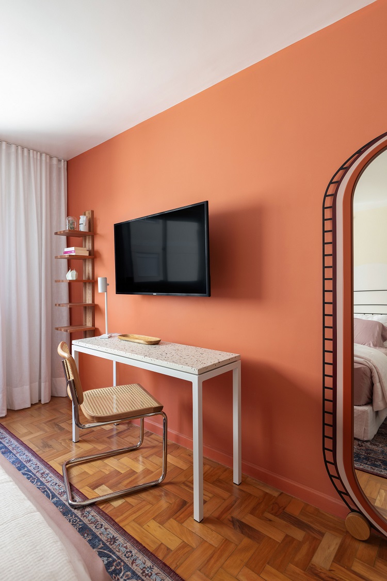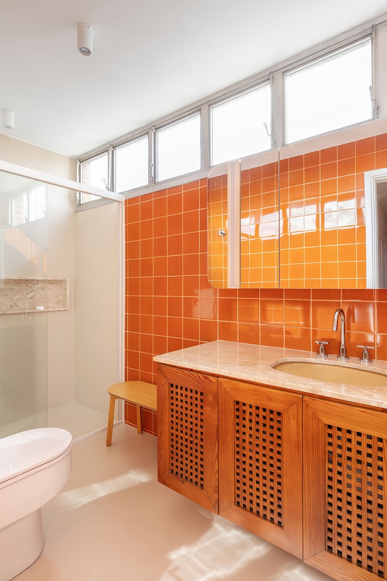APARTMENT
This 165 m² apartment in São Paulo was designed for a family that is not afraid of colors and knows how to value good materials, even if they are old. The living and dining rooms are integrated and are divided between the two sides of the large volume colored by the shade of green (Pedra Natural, by Tintas Coral). This element fulfills several functions: in addition to being a closet, it hides the social hall and the elevator that gives access to the entrance of the apartment.
The integration also happens between the dining room and the kitchen. The bench is made of Branco Paraná marble, a national stone that resists very well to the demands of the routine. An economical solution to expand closet space was to create drywall niches between the cabinetry. We painted the walls with the Pedra Natural tone, by Tintas Coral, the closest to the lacquer on the cabinets made by New Móveis. We reused several original elements from the apartment, such as the cabinet doors made with Pinho de Riga. The wood was so important that it was based on it that we determined the size of the niche where it would be relocated. The new part of the cabinetry, under the Branco Paraná marble bench, was executed by New Móveis. Stellar Gray ceramics 80 cm x 80 cm, by Pointer Revestimentos, covers the floor
The rich palette and reuse of original elements from the apartment made this project more interesting
– MAURICIO ARRUDA,
ASSOCIATE AT TODOS
With the redistribution of the old service area of the apartment, the kitchen gained a small pantry. Further ahead, space was left for a small deposit under the clothesline and a support bench above the washing machine. The terracotta cobogó divides everything into sections and lends its color to the surrounding walls (Terra Prometida color, by Tintas Coral).
In the living room, we reused more furniture: the old dark wood armoire was renovated with the Talismã color, by Tintas Coral. The Pilar sofa is by Fernando Jaeger and the Womb armchair is from ACDC Casa.
The family room gained a soft tone on the walls (Sais de Lavanda color, by Tintas Coral) and welcomes residents in their leisure time. The ottoman is by Senhorita Galante and the rug, by Botteh. Taking advantage of the corridor to create a home office was a practical and economical solution, which improved the routine of residents. We used two shelves to create the table and a small bookcase. Metal niche at the top creates more storage space. The chair is the Folk model, by Móveis Riccó.
A soft shade of green fills the toilet with porcelain tiles (Candy Cidreira, by @jatobaporcelanato). The vat received an exclusive painting signed by the designer Calu Fontes. The shape of the bench, similar to an airplane wing, allows the door to be fully opened.
Neutral base and colorful accessories: the formula is excellent for children’s rooms, which need adjustments in a short period of time. Here, we painted a strip in the bedroom with the shade Tímido Florecer, by Tintas Coral. The cork headboard frames the bunk beds, dressed in a Mooui trousseau. Escriba sconces by Golden Artby Muma .and Serafina chair by Fernando Jaeger.
The oriental rug, a collection of the residents, guided the decoration of the room. The boho atmosphere is completed with the sawmill headboard, the mural on the wall and the organic painting mixing Branco Gatinho and Marfim Eloquente tones. On the opposite wall, the color is Canto da Toscana, all by Tintas Coral.
The suite’s bathroom has been updated without losing its original beauty. The terracotta tiles were maintained – we renewed the grouts – as well as the wood closet doors. The travertine countertop has been polished and resined and now looks like new. We need to update the hydraulics inside the boxing, so the space has a new porcelain tile.


