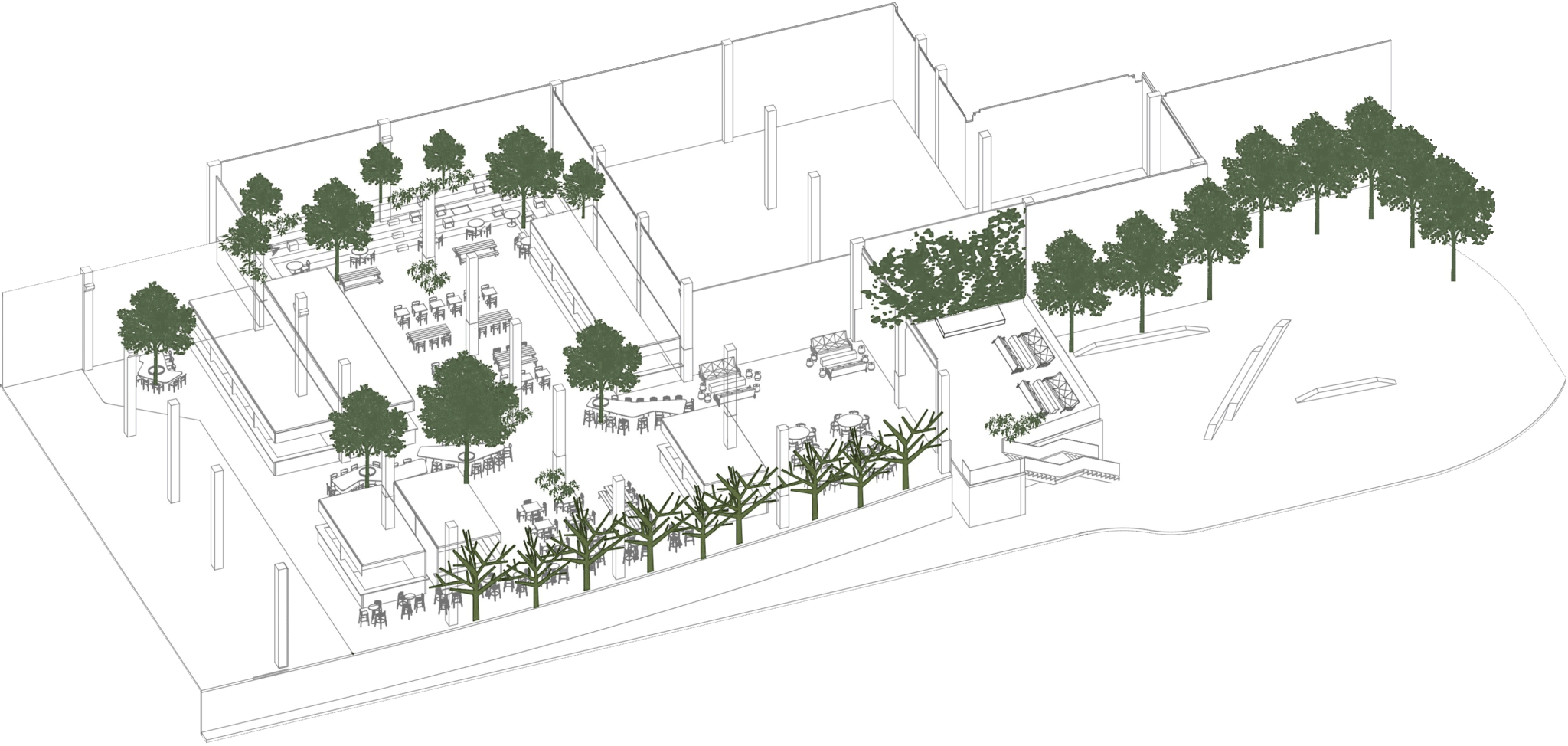MERCADOTECA
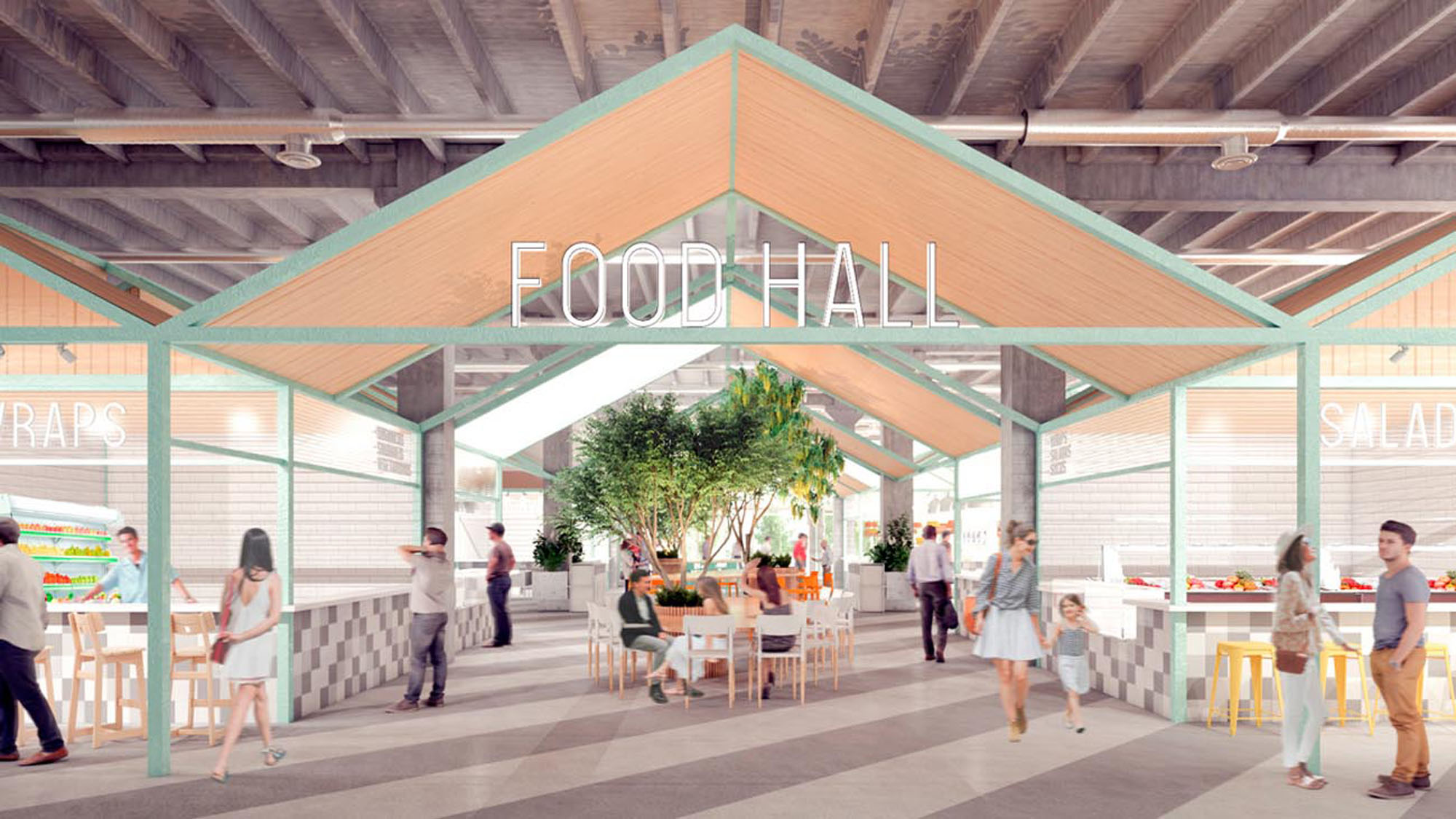
The Food Hall at Cuiabá Shopping escapes from conventional food models found in other malls.
Without fast-foods or large-scale restaurants, the area has a curator that proposes boxes where small local producers can offer a unique gastronomic experience for visitors.
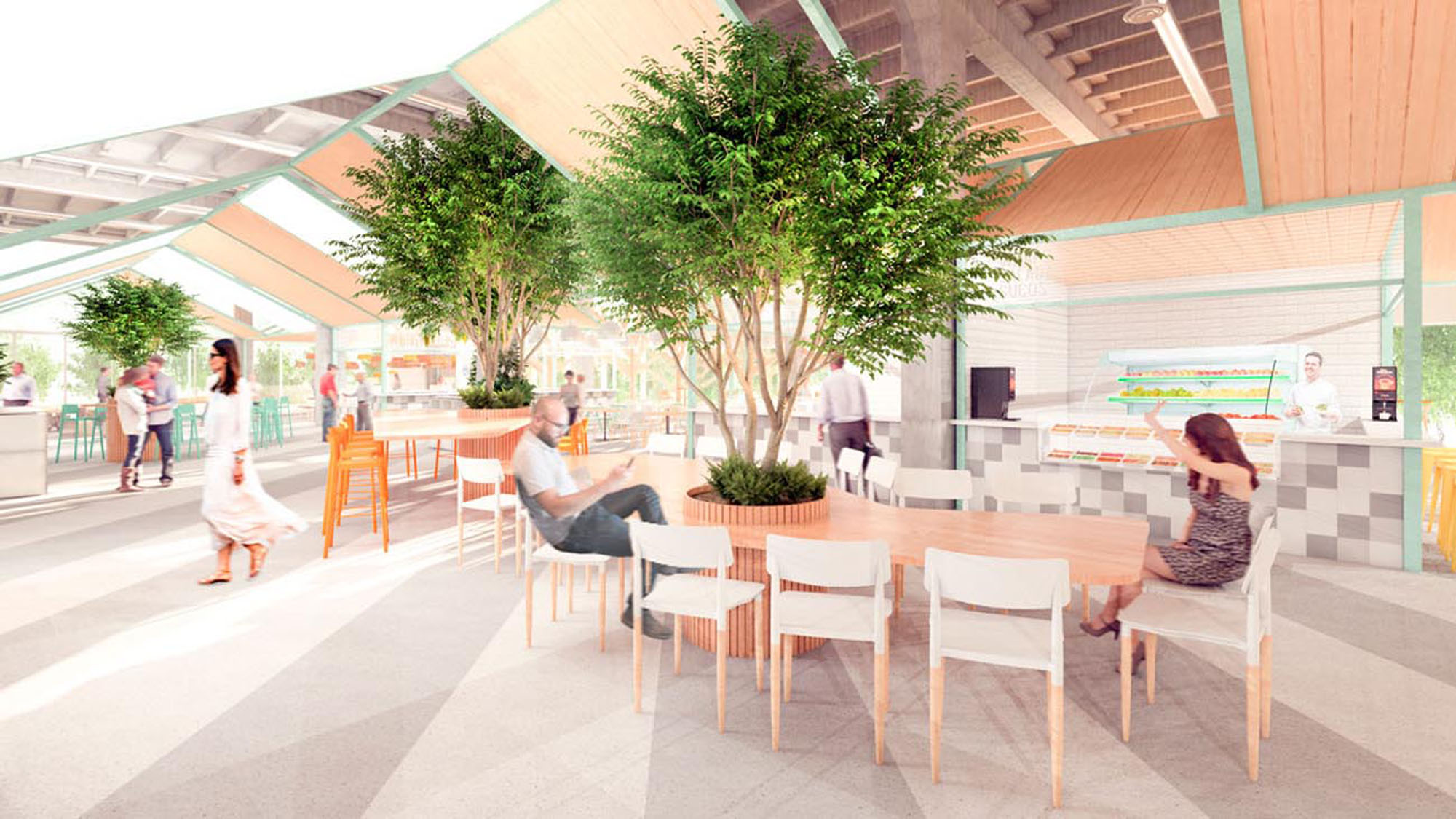
The relationship with the identity and history of the region is present both in the food proposal and in the architecture project, marked by open spaces and landscaping, which guarantees the constant shading of tables and bleachers.
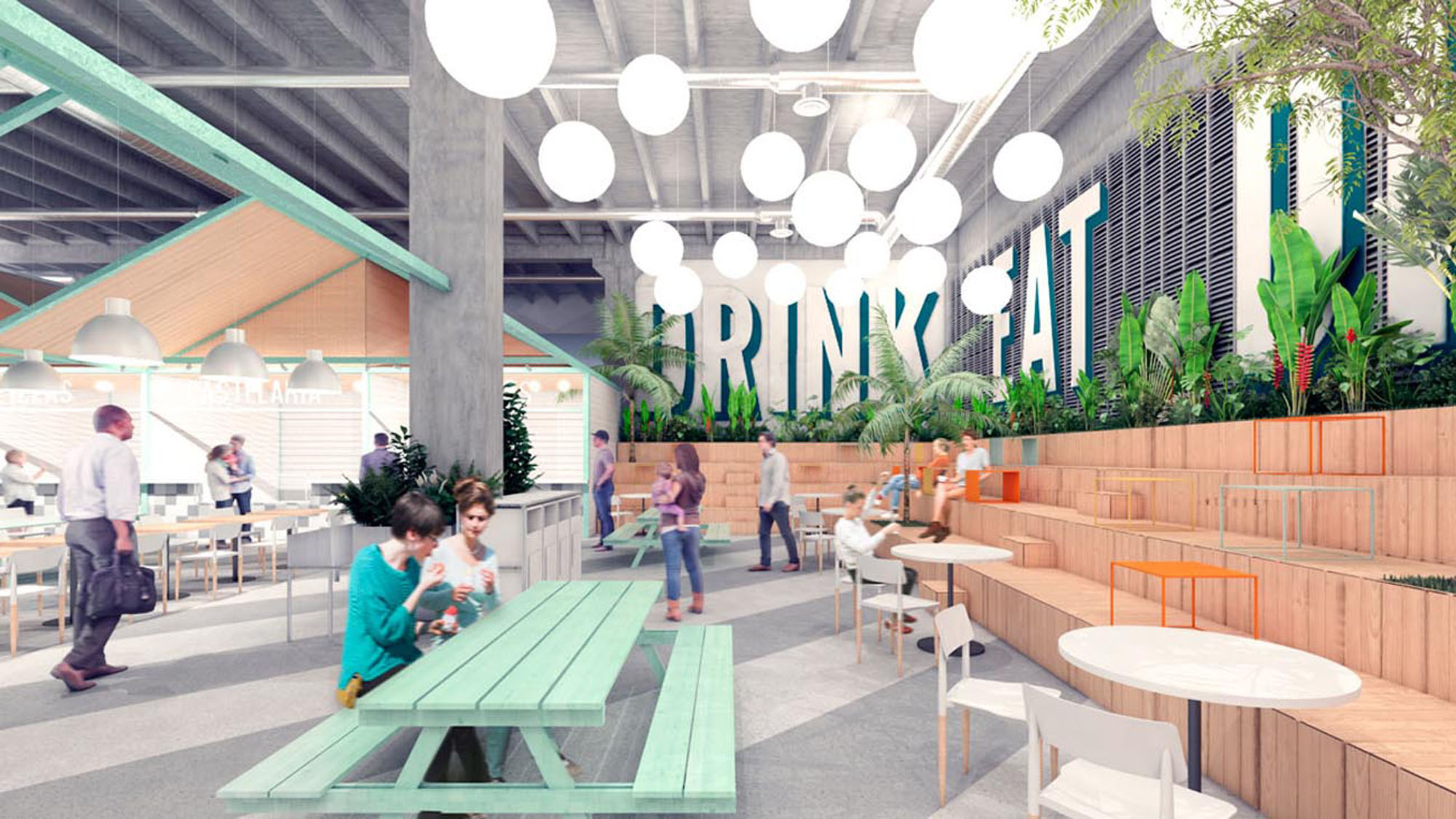
The cover forms a grid sometimes open, sometimes closed, creating an atmosphere of permeability that invites to contemplation and conviviality.
– FABIO MOTA,
ASSOCIATE AND EXECUTIVE DIRECTOR
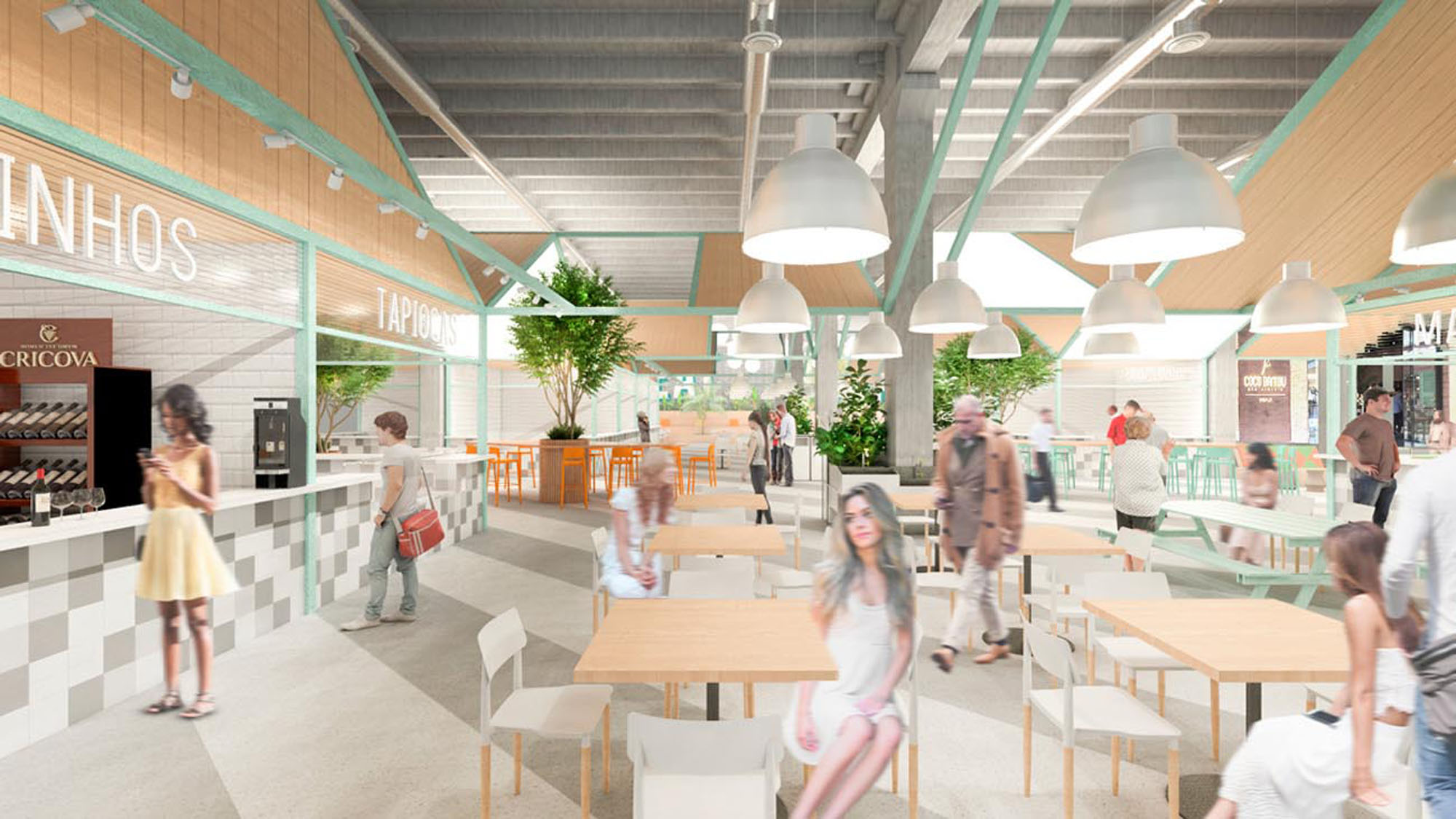
Wooden structures in the shape of a tree give a scenic and playful air to the whole.
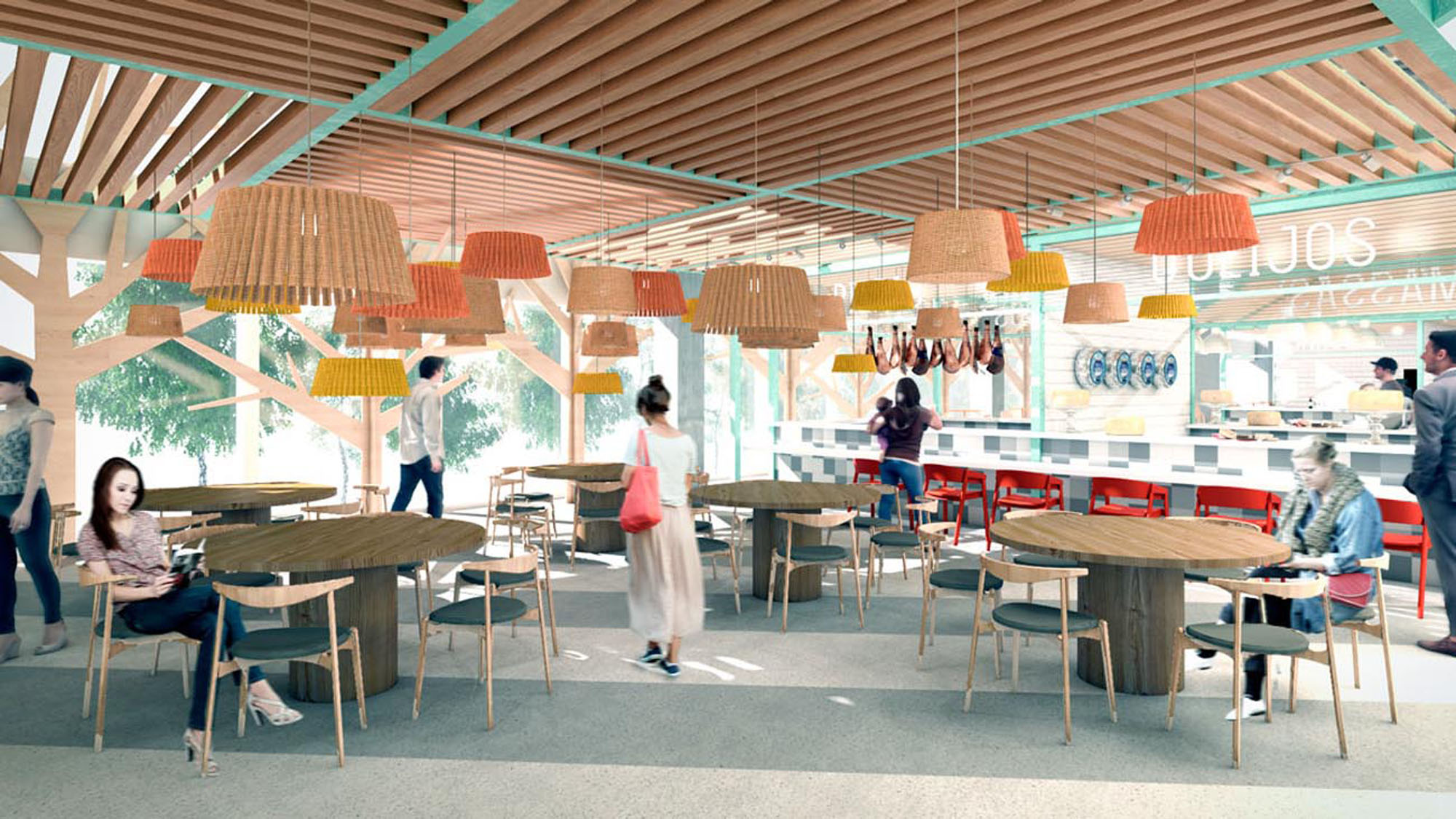
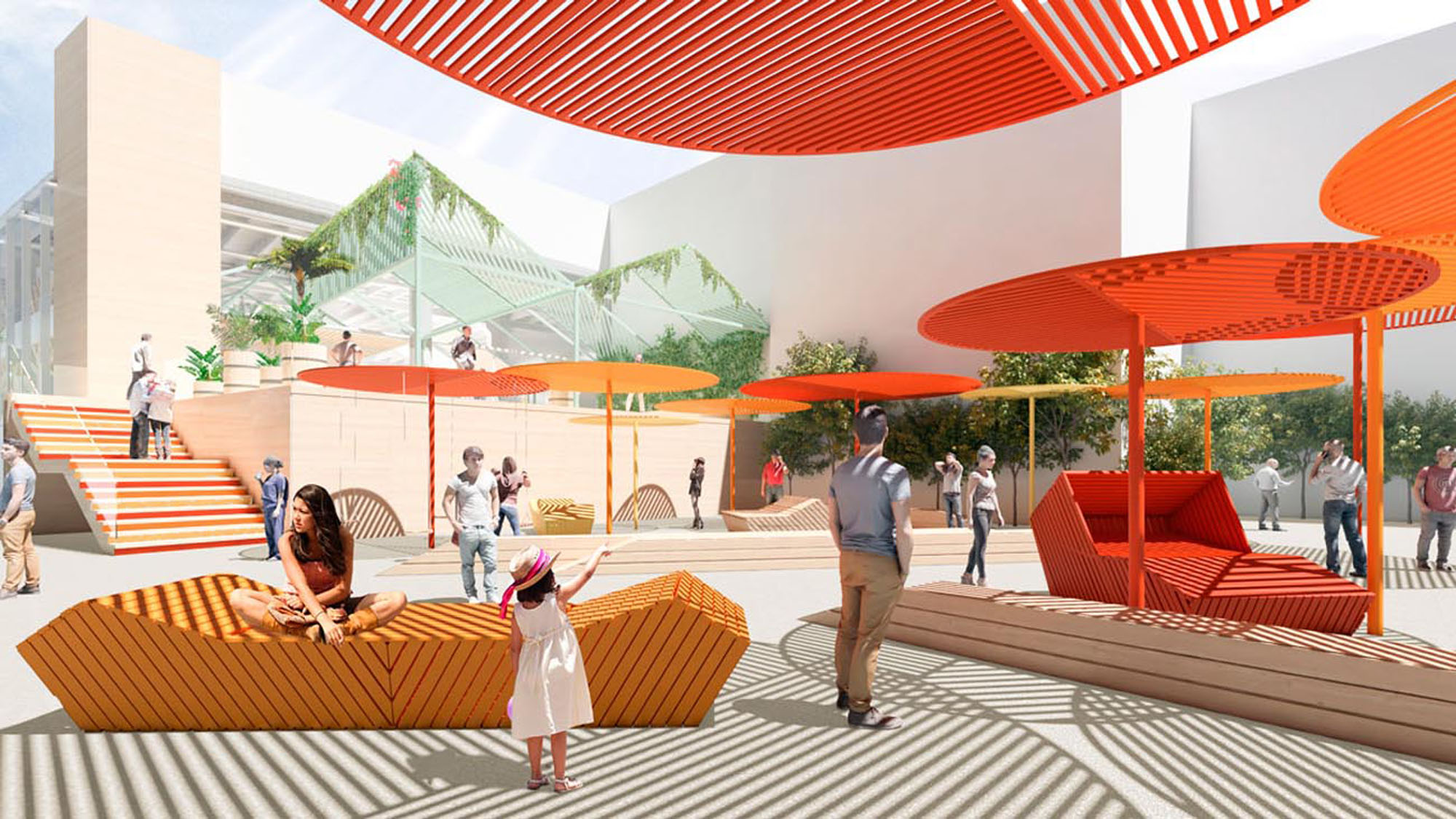
Boxes

Furniture
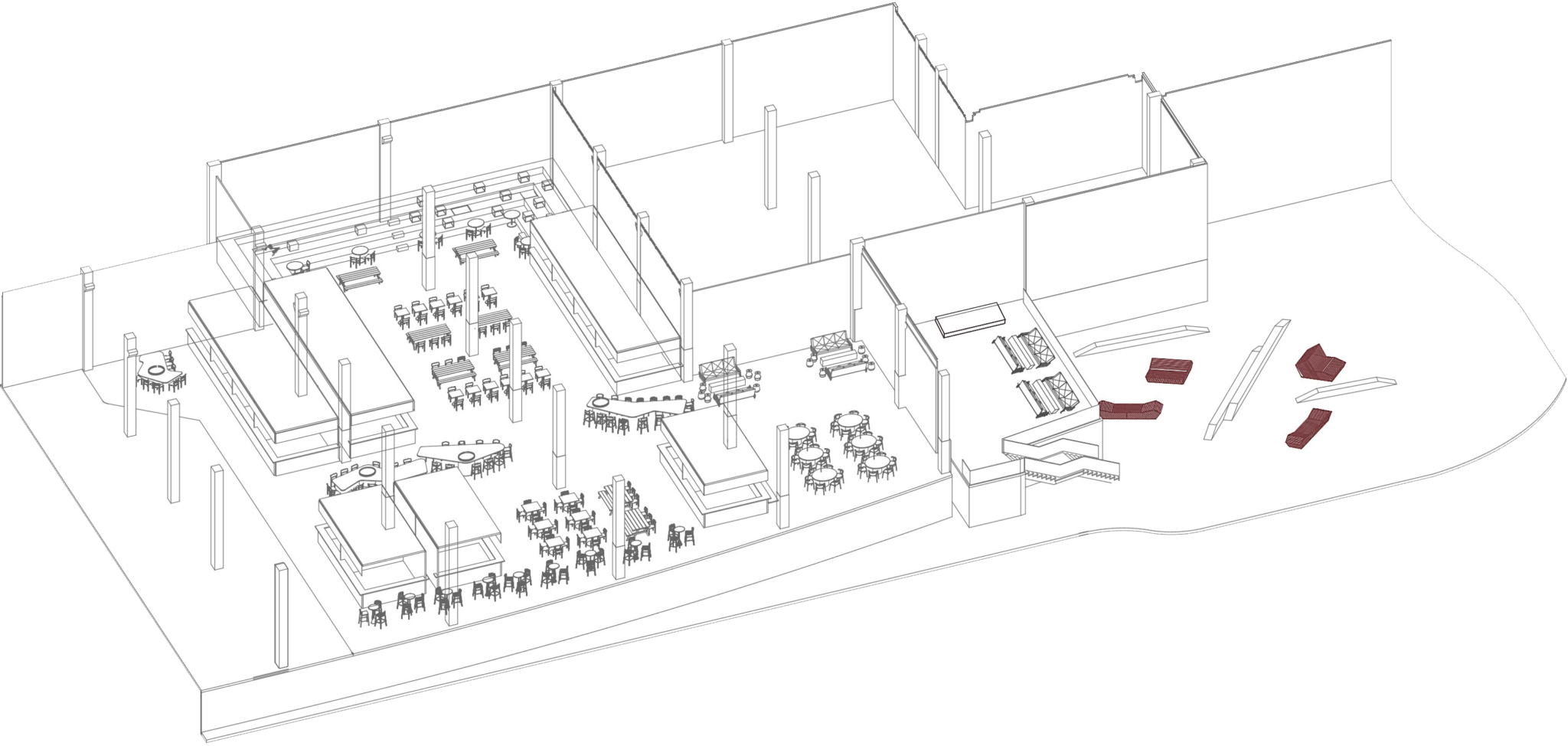
Roof
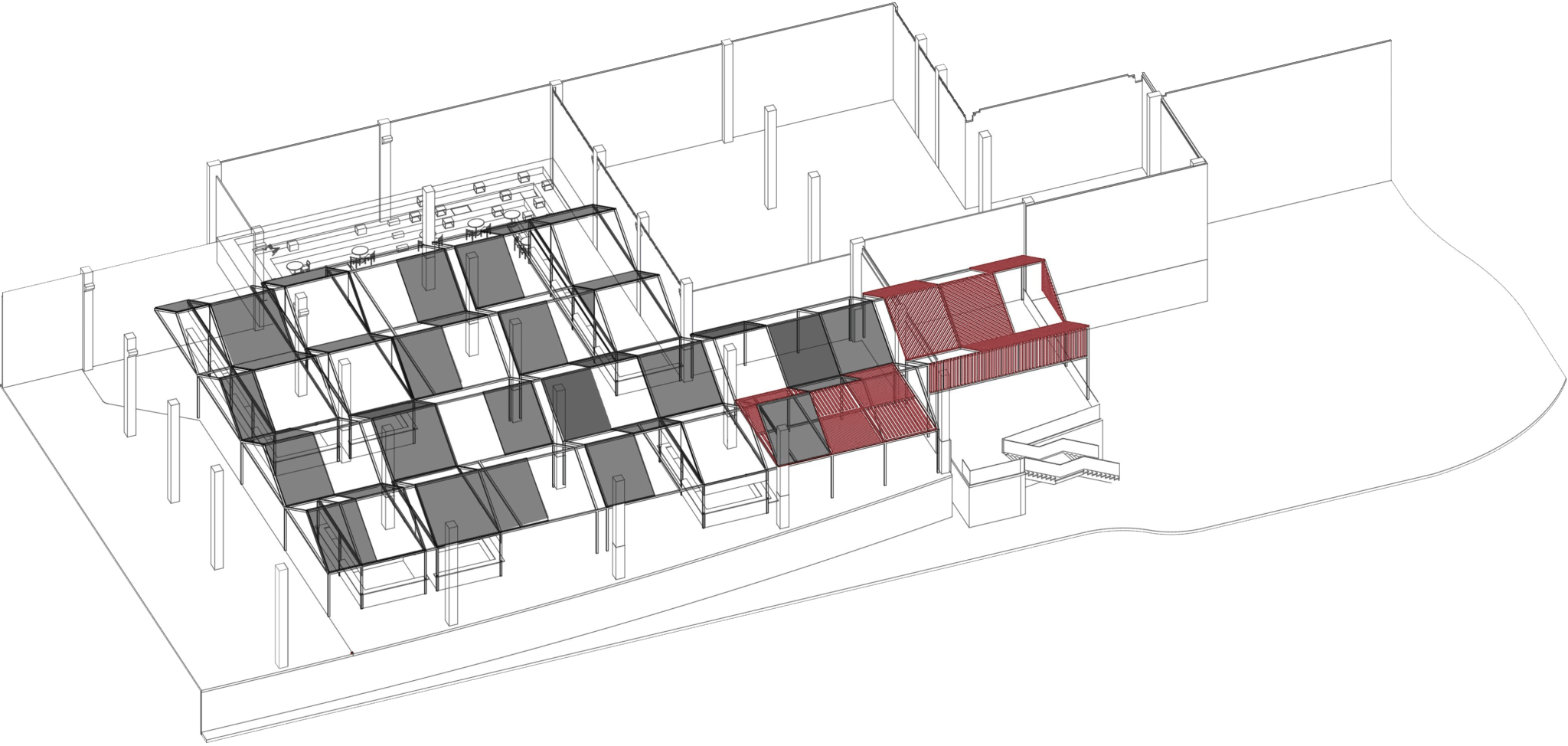
Landscaping
