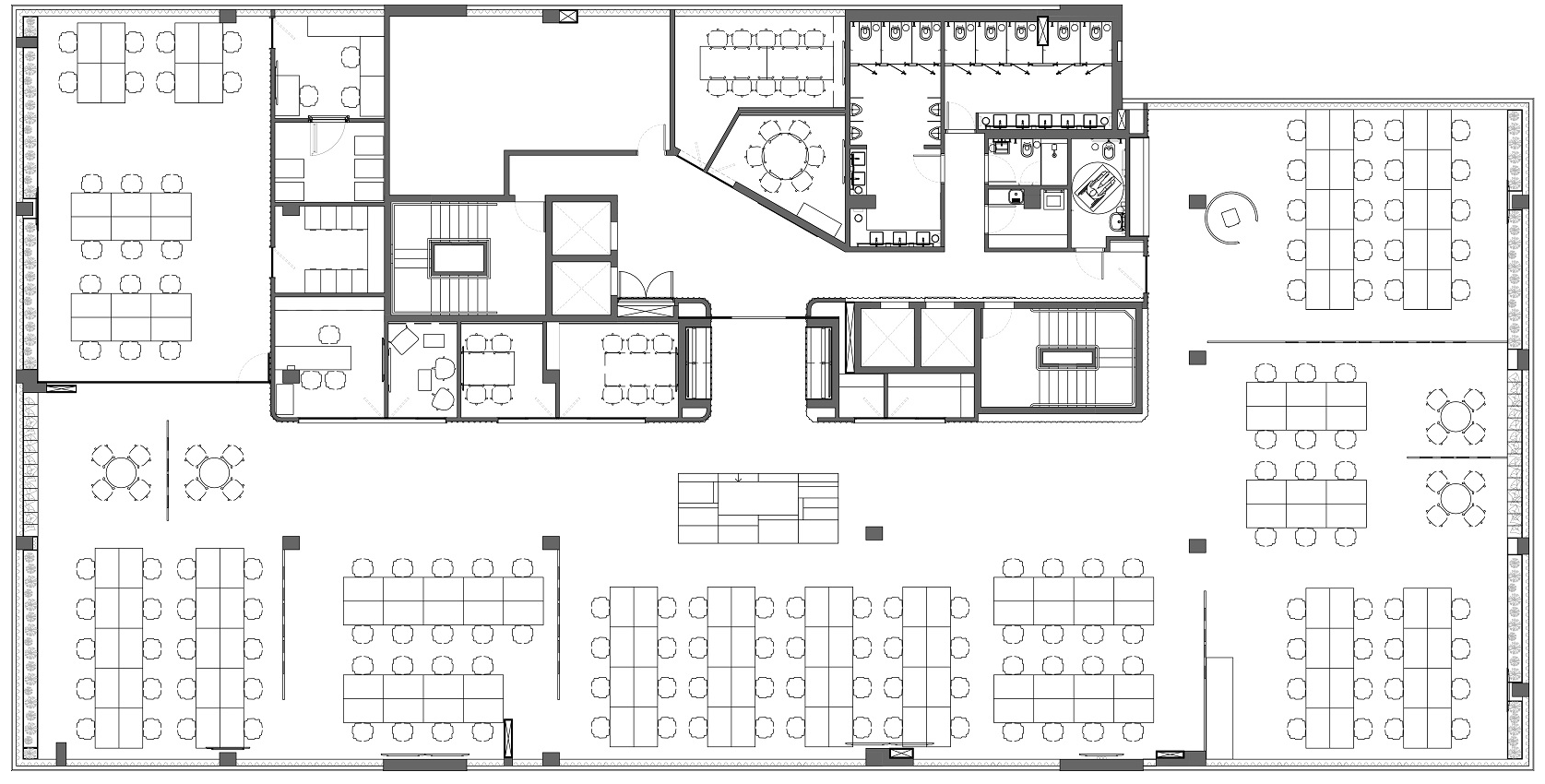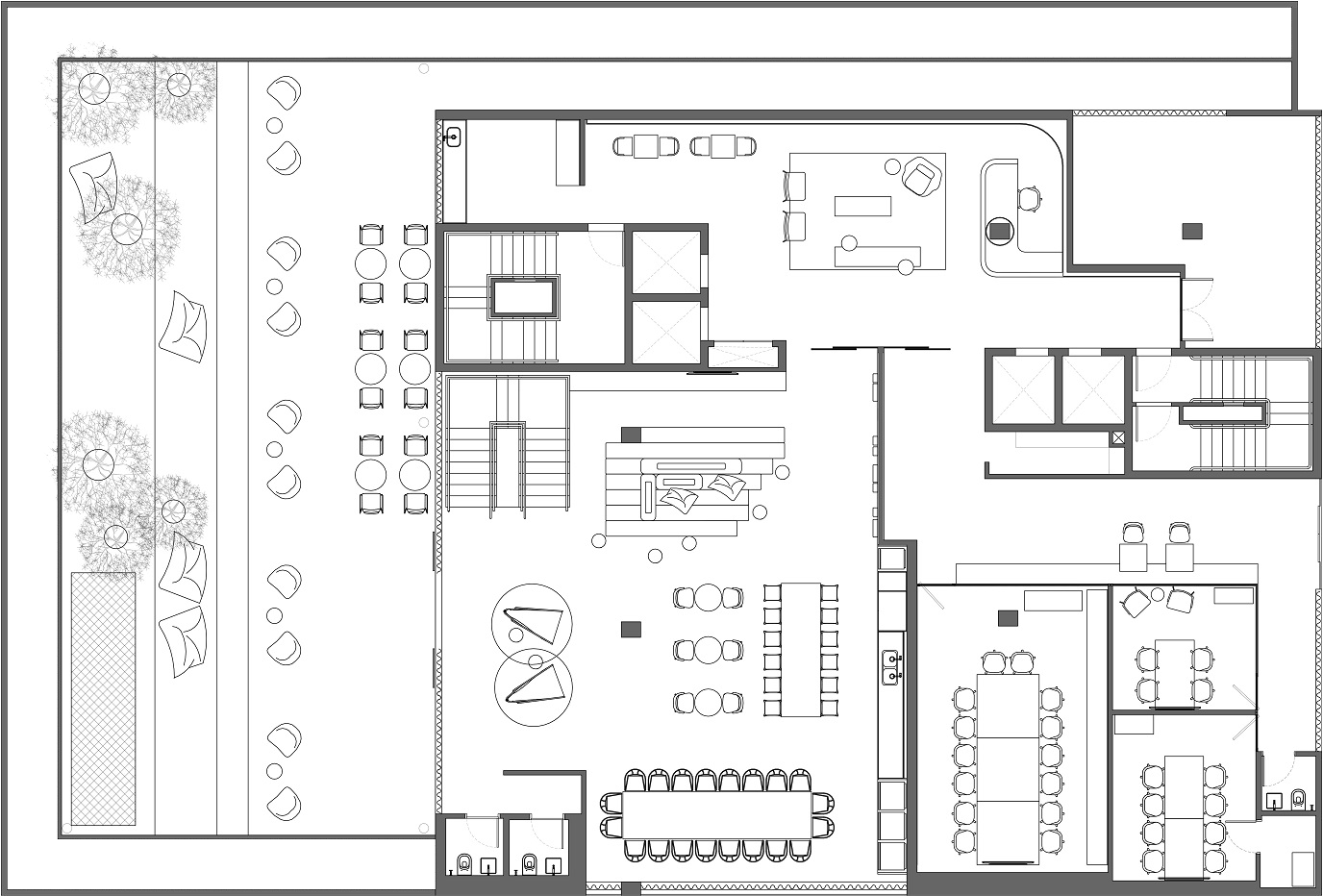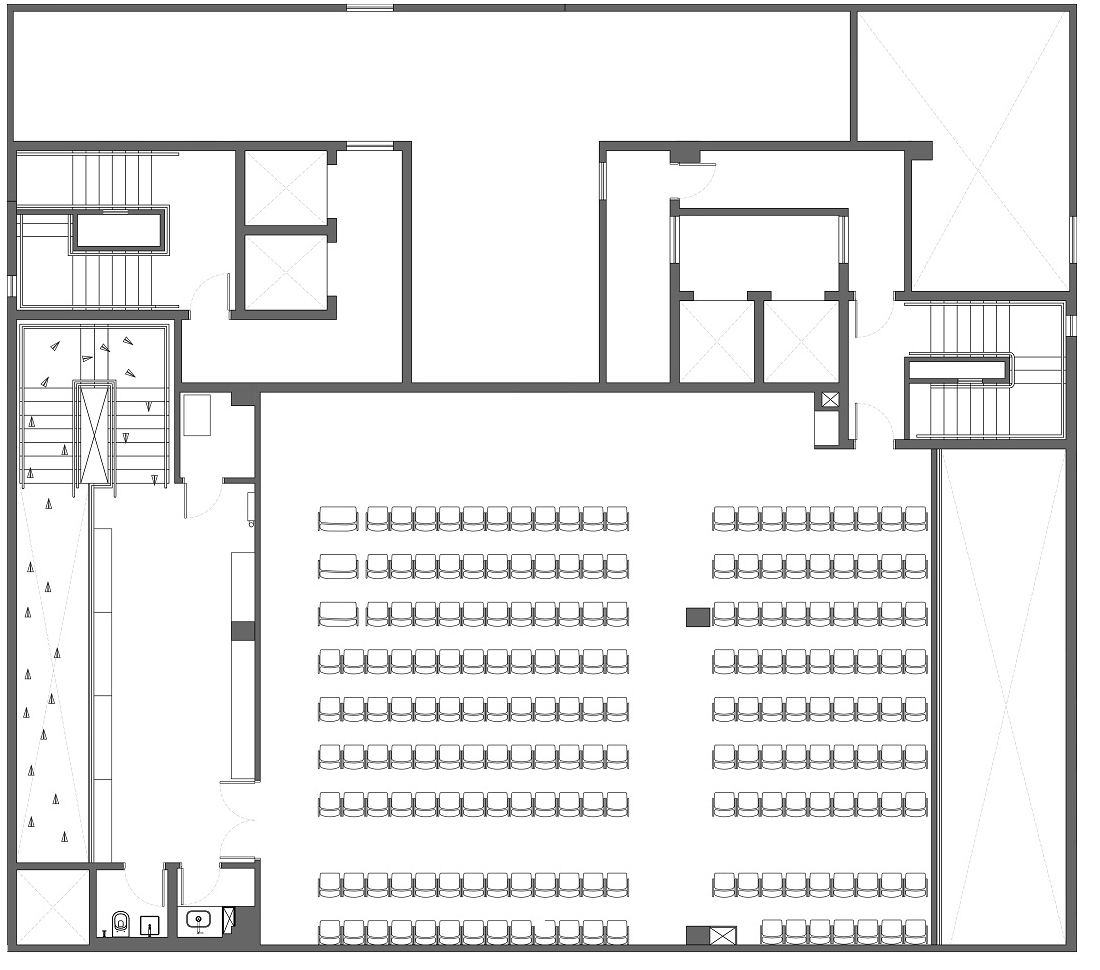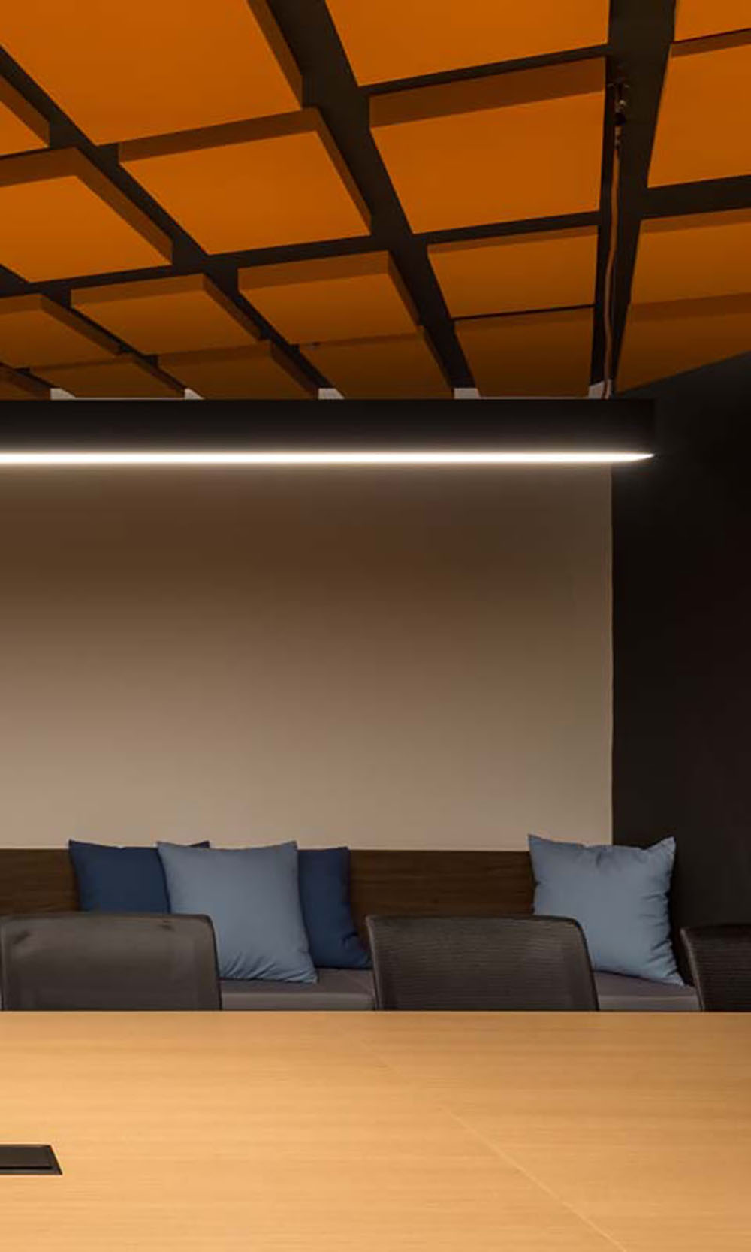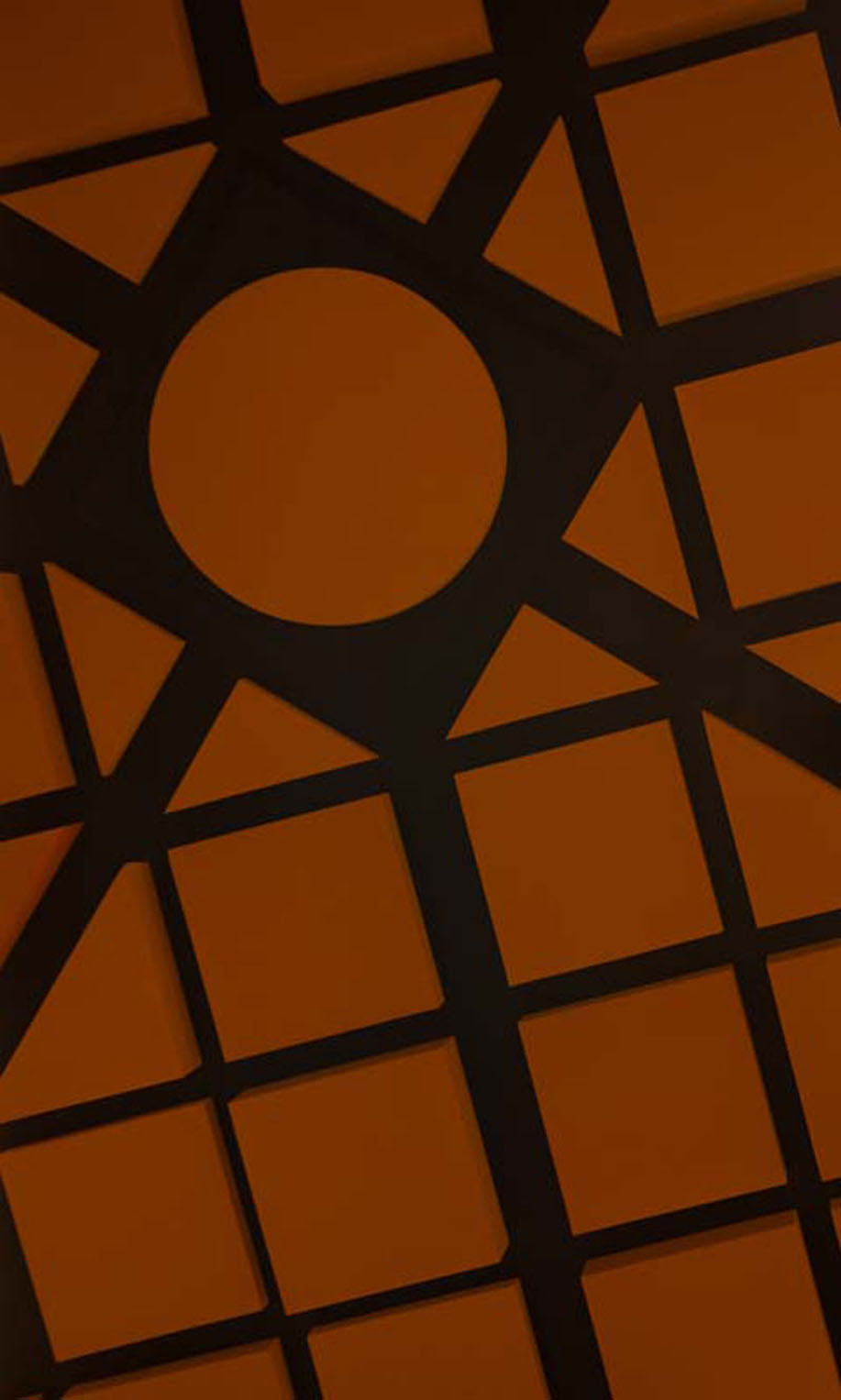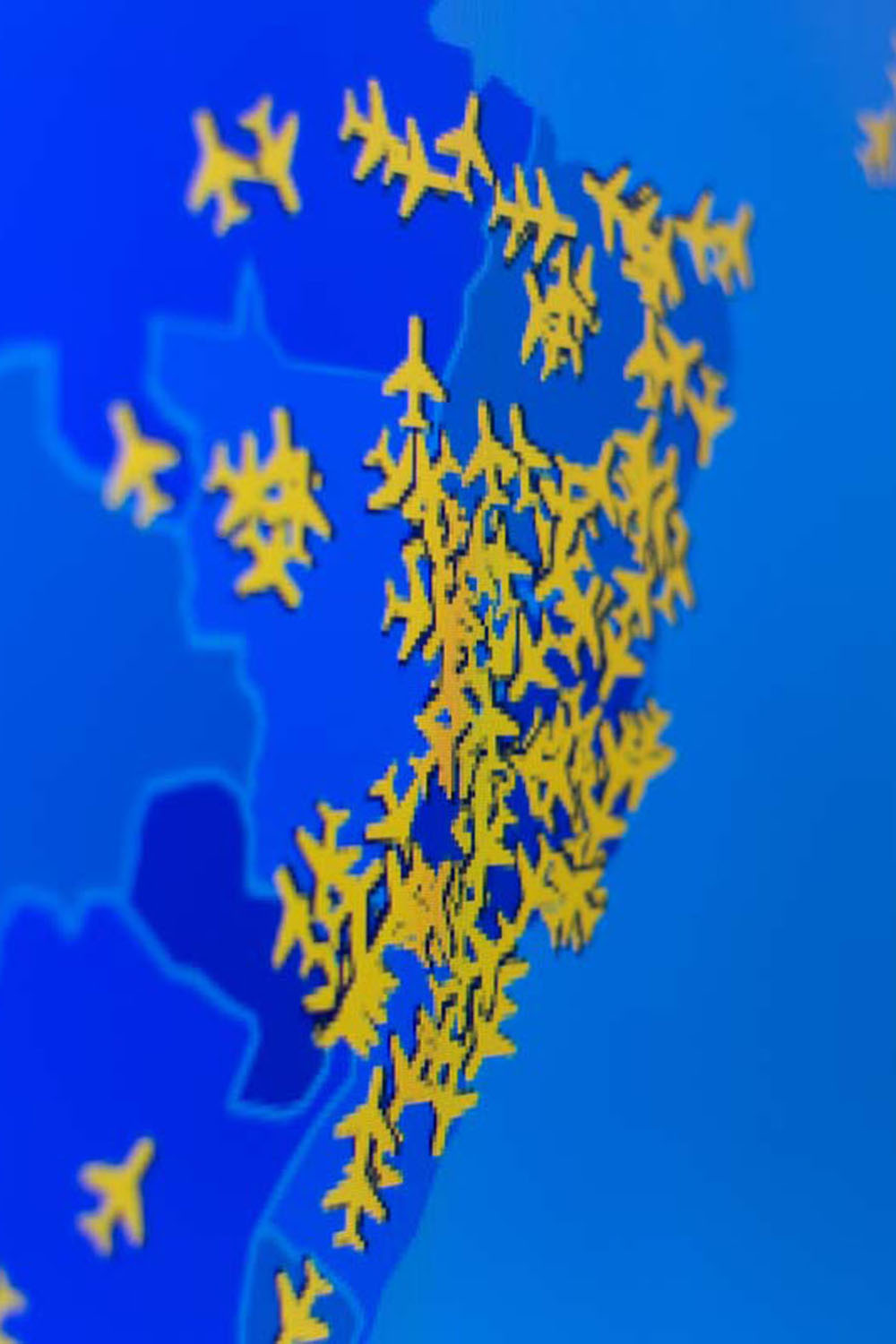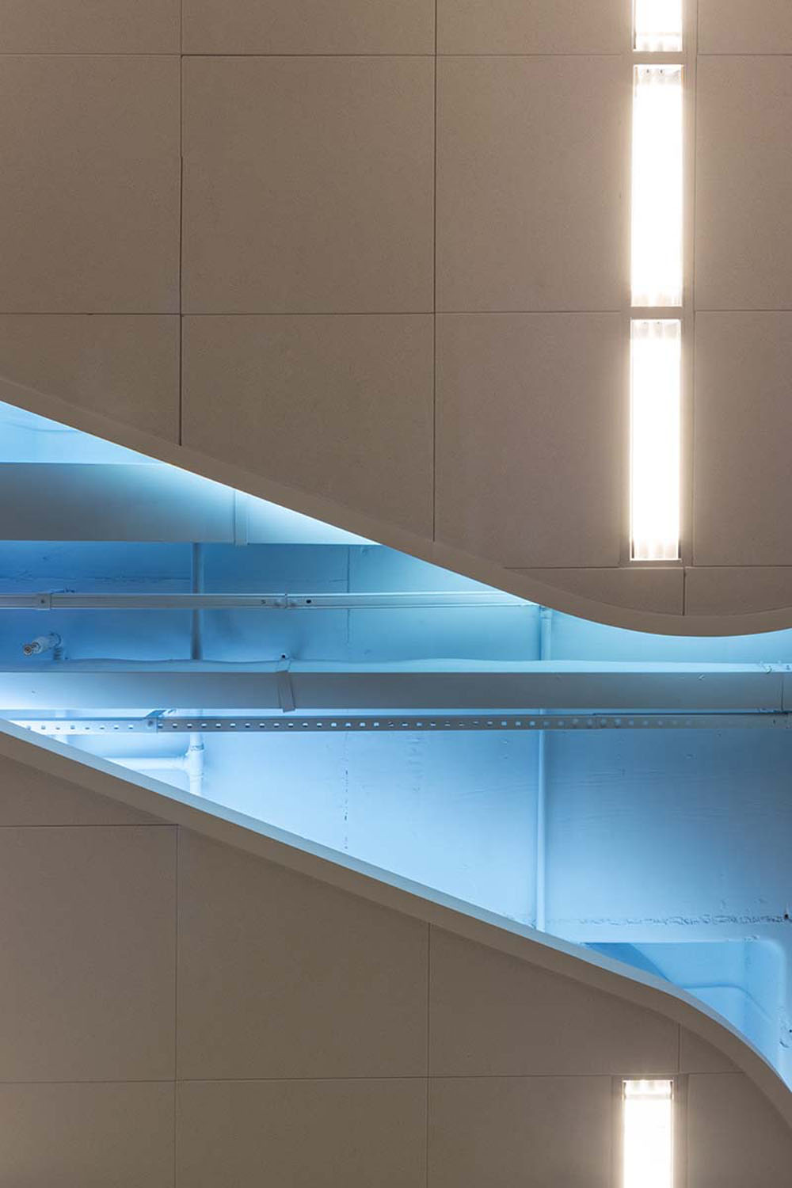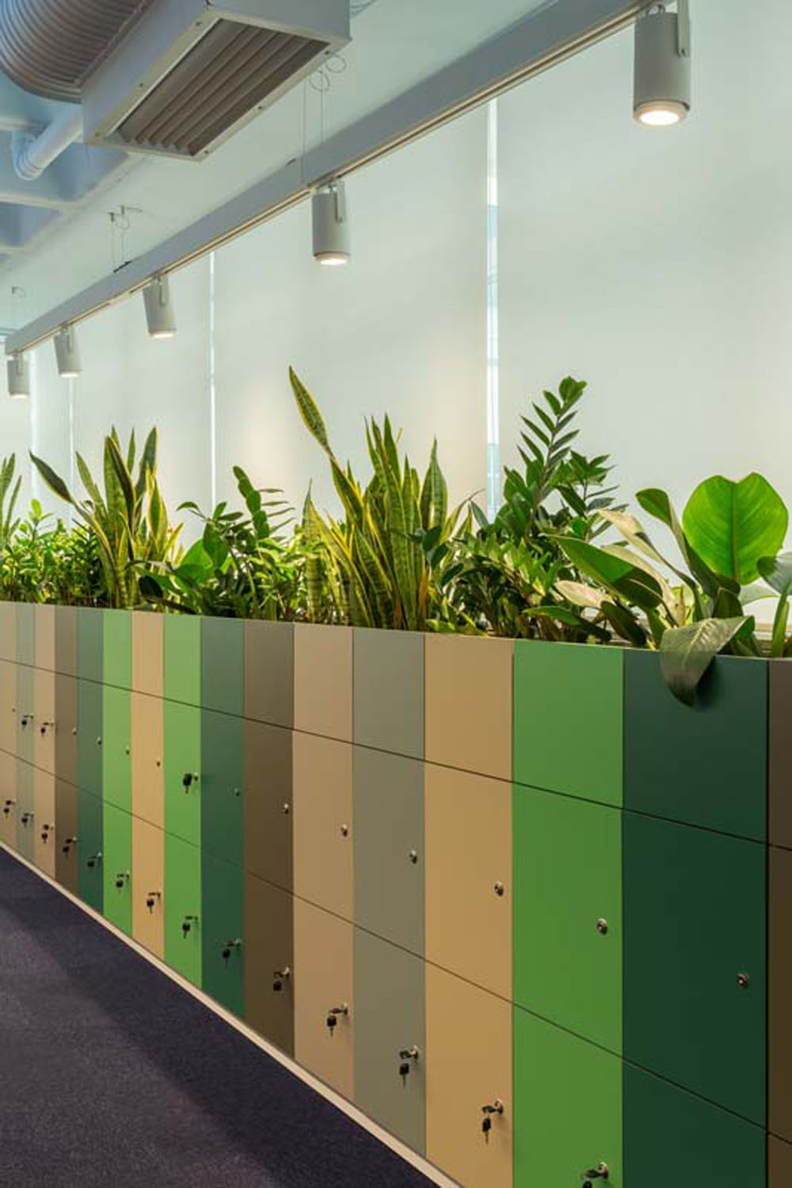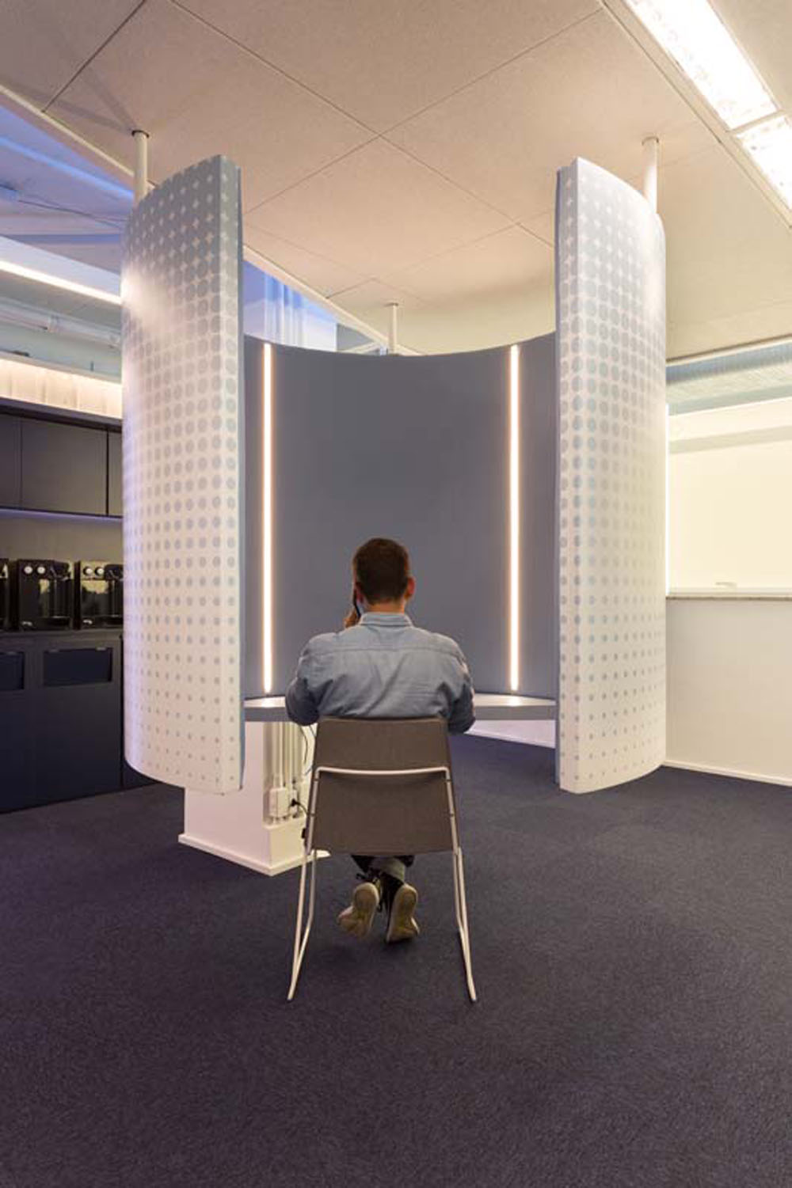MAX MILHAS
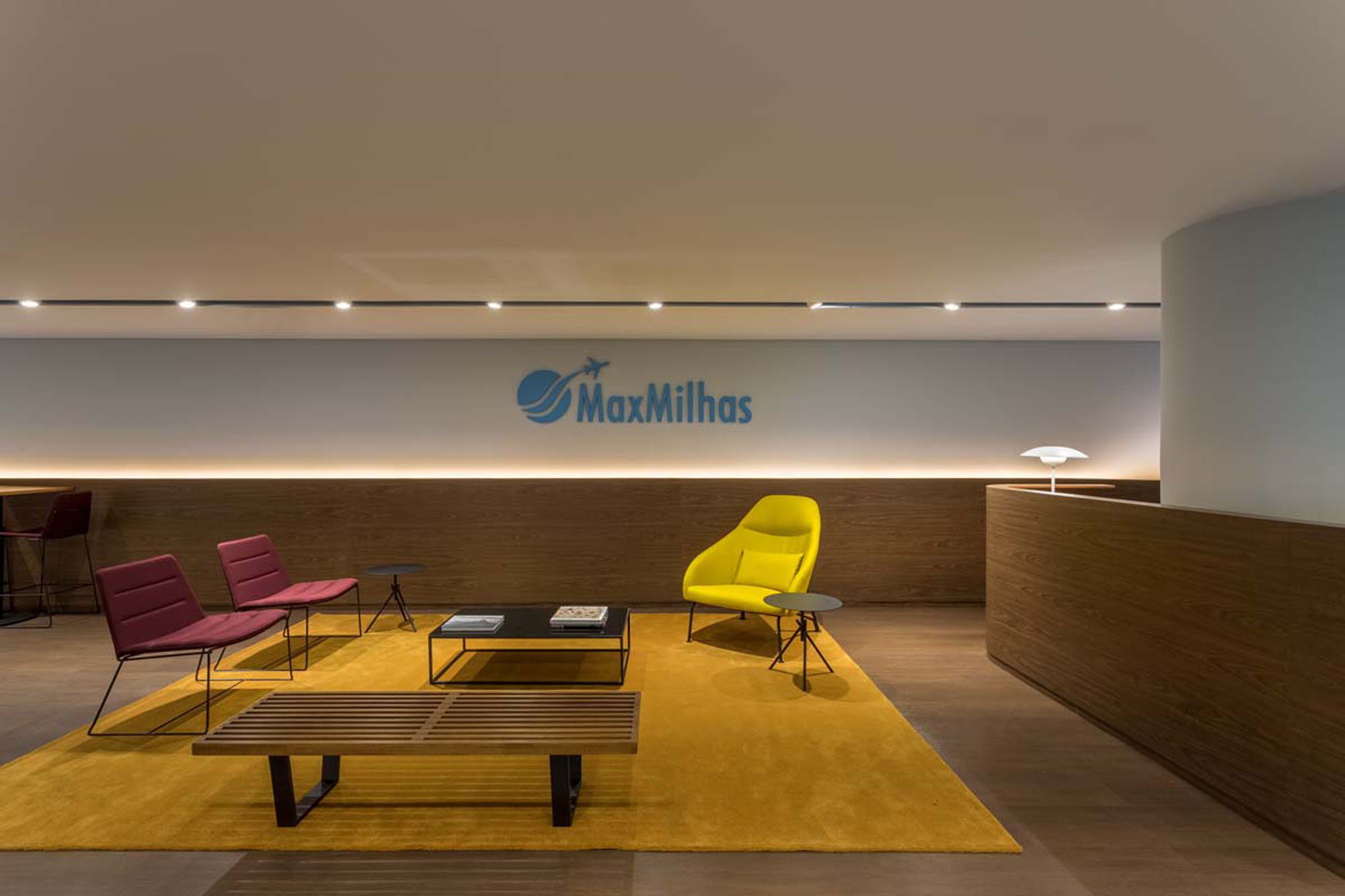
The World From Above. This was the concept that guided the new project for Maxmilhas’ office. The technology startup located in Belo Horizonte helps people with miles left close to those who want to travel spending less.
At the reception, a wood panel with lighting embedded all along the perimeter is a reference the horizon line and a soft sunset. This fun environment catches the eyes on the first look.
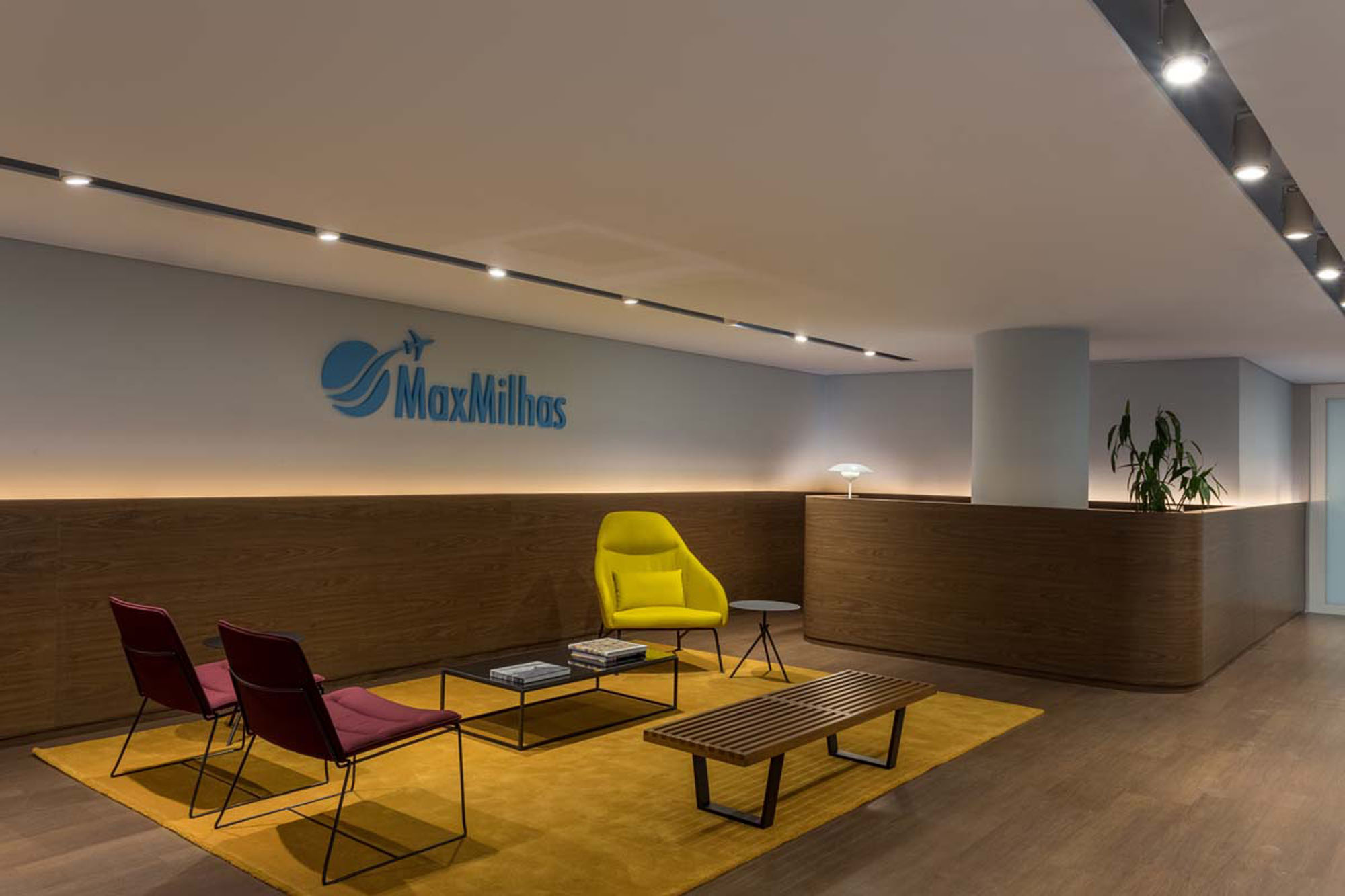
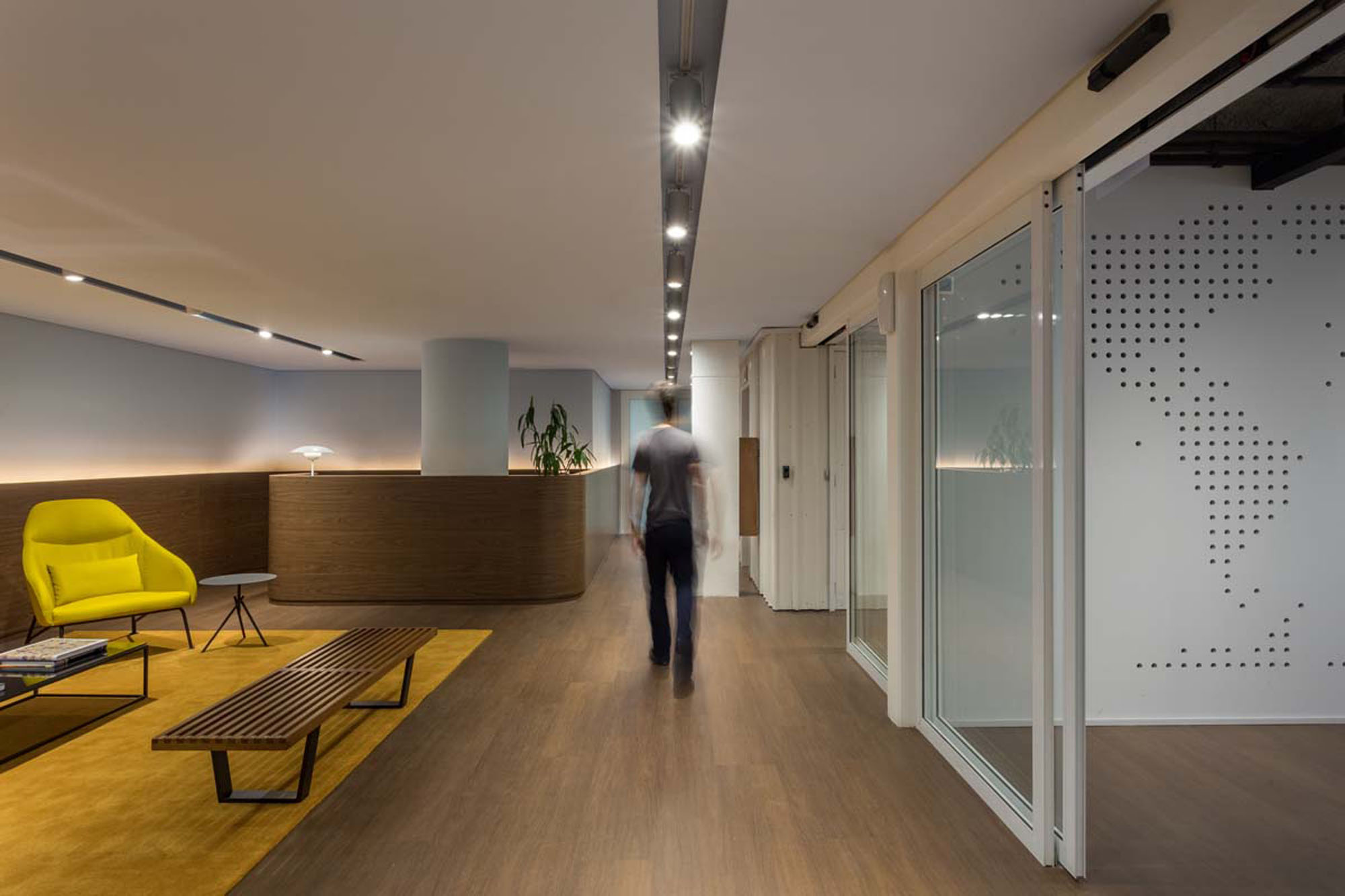
In the meeting rooms, the ceilings are shaped like big urban cities’ maps. Foam blocks with acoustic function were cut and put together in order to feel like flying over and recognizing a city even in small scale.
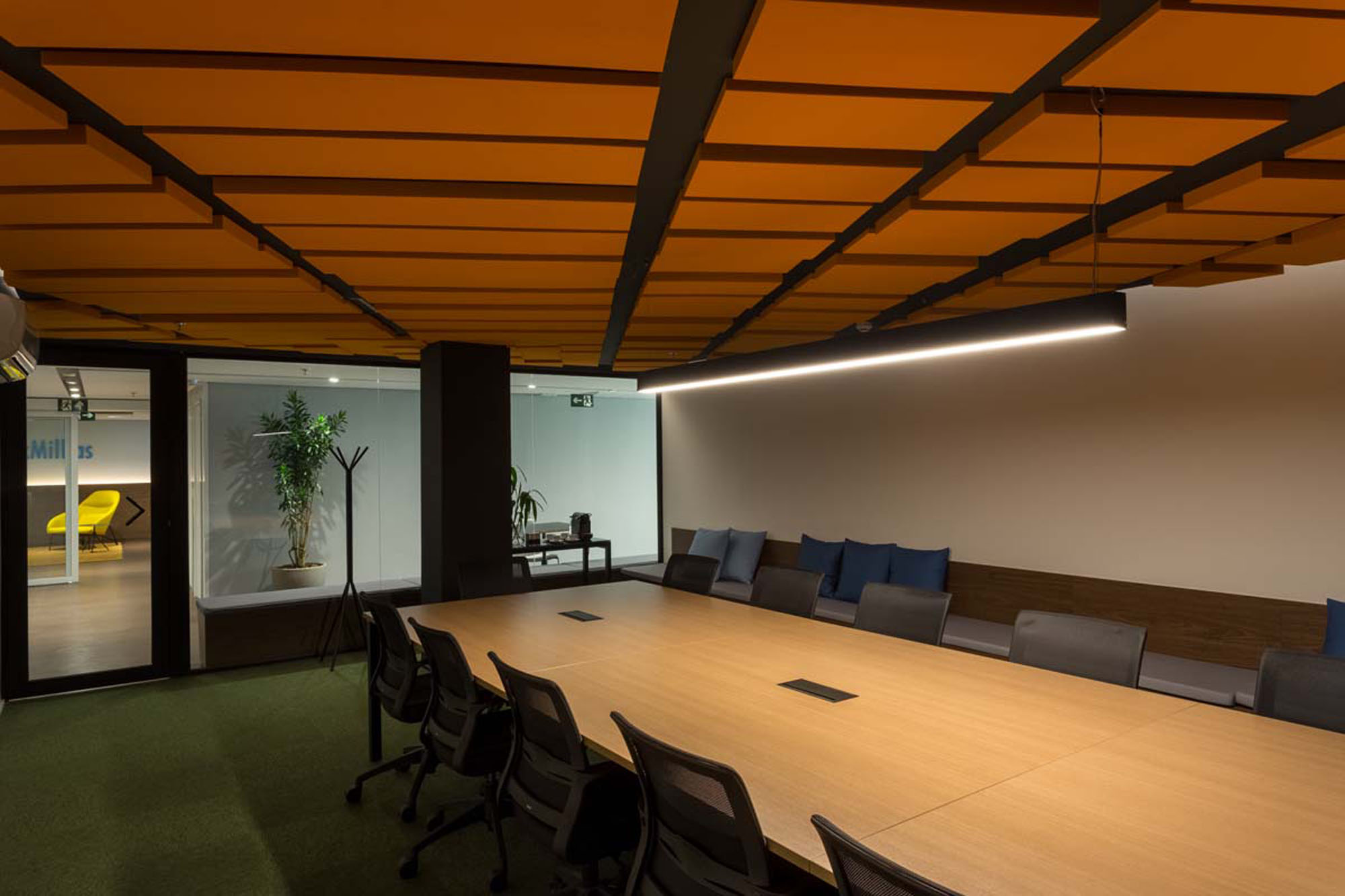
Entering the Staff area, a large flat screen shows all the airplanes that are flying with miles managed by the company in real time! Next to it, testimonials from passengers are shown on TV’s. The proximity of employees with clients is on the room’s DNA and architecture!
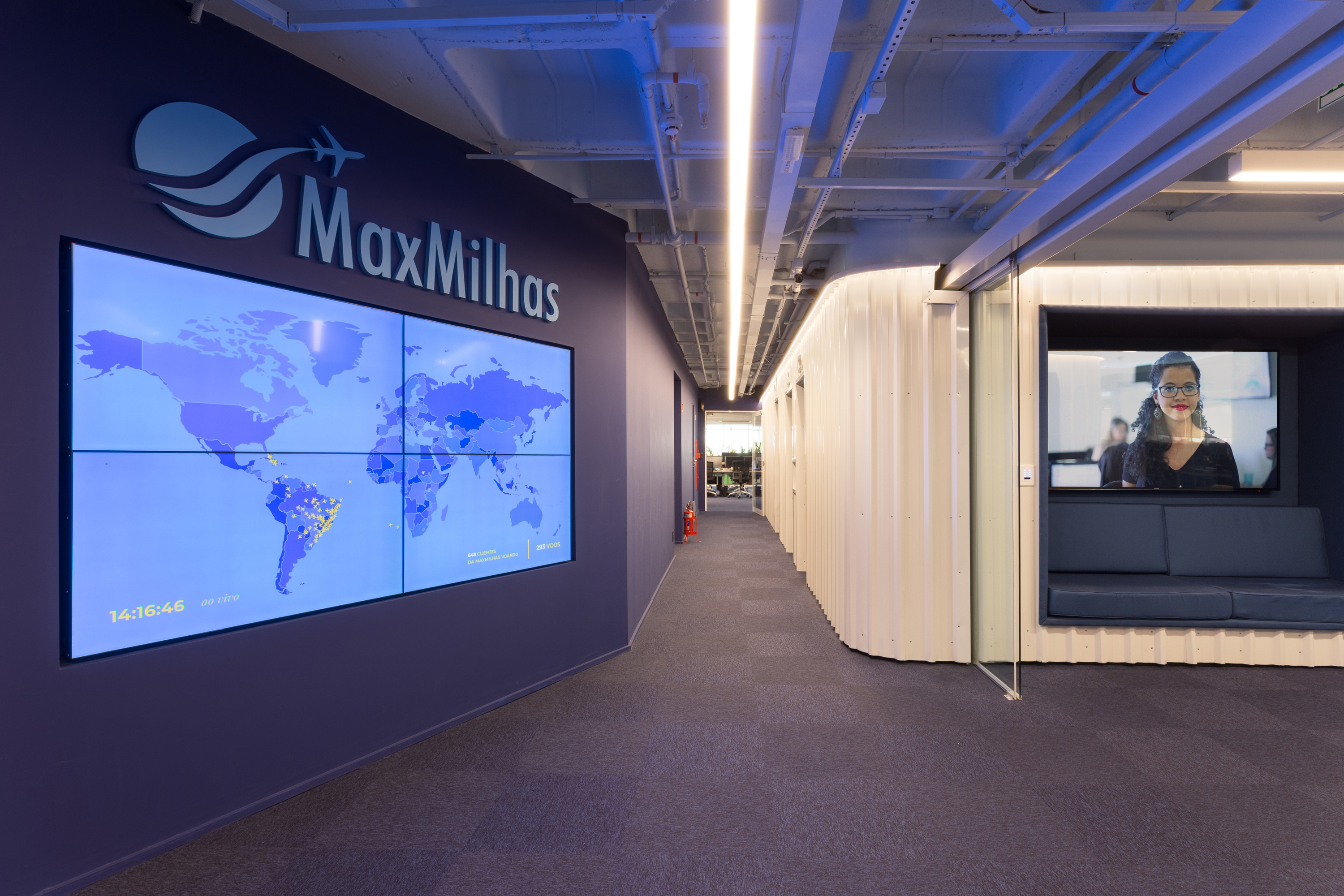
A comfortable modular sofa it’s on the workspace entrance and serves as place for informal meetings. The pattern and different shades of green are a reference to our fields and plantations.
In the back, meeting rooms and directors’ offices make a block covered in white galvanized sheet, inspired by the industrial theme of the hangars. On the other side, the concrete ceiling was painted blue where white acoustic structures hang from, just like the sky.
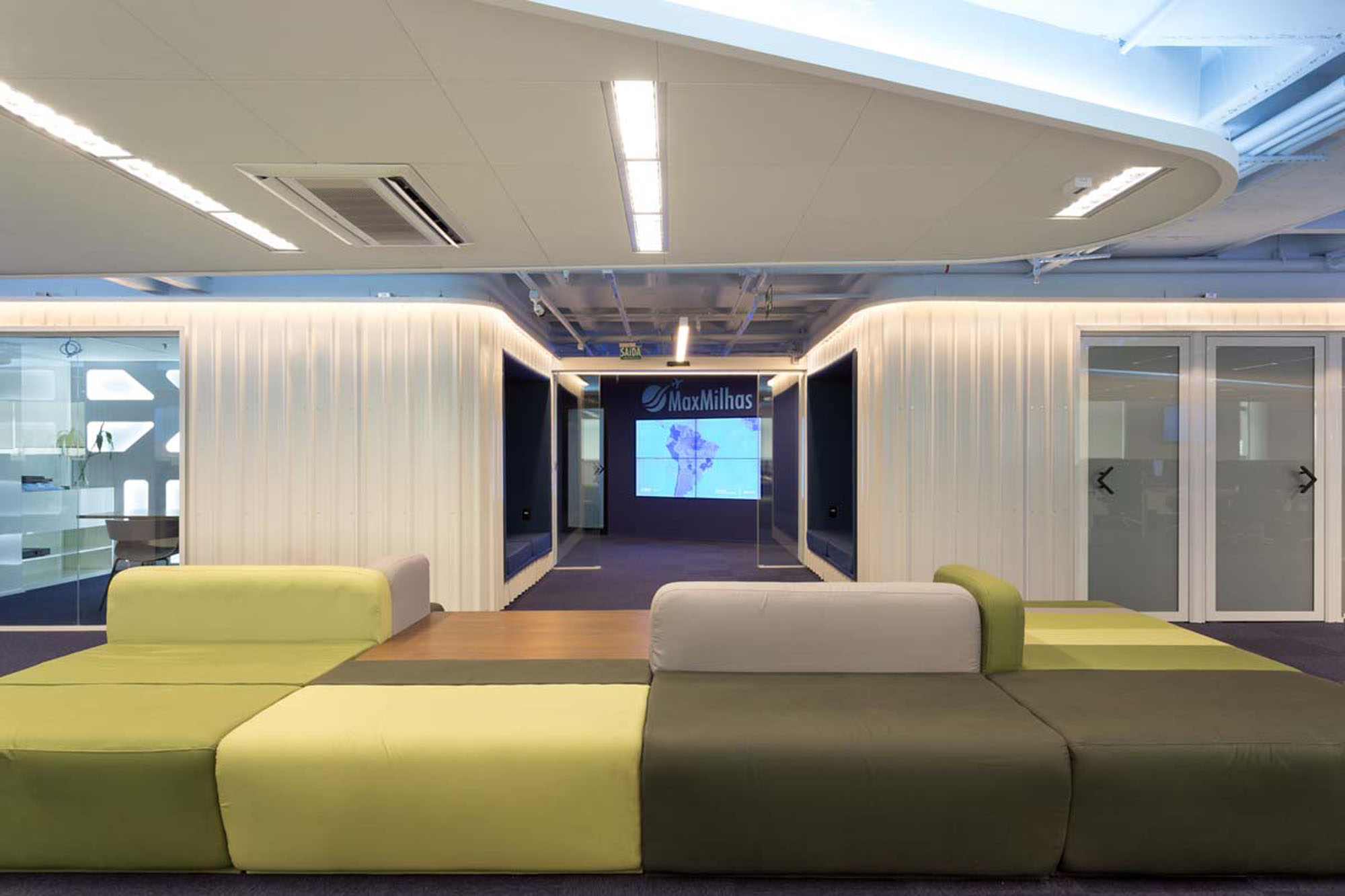
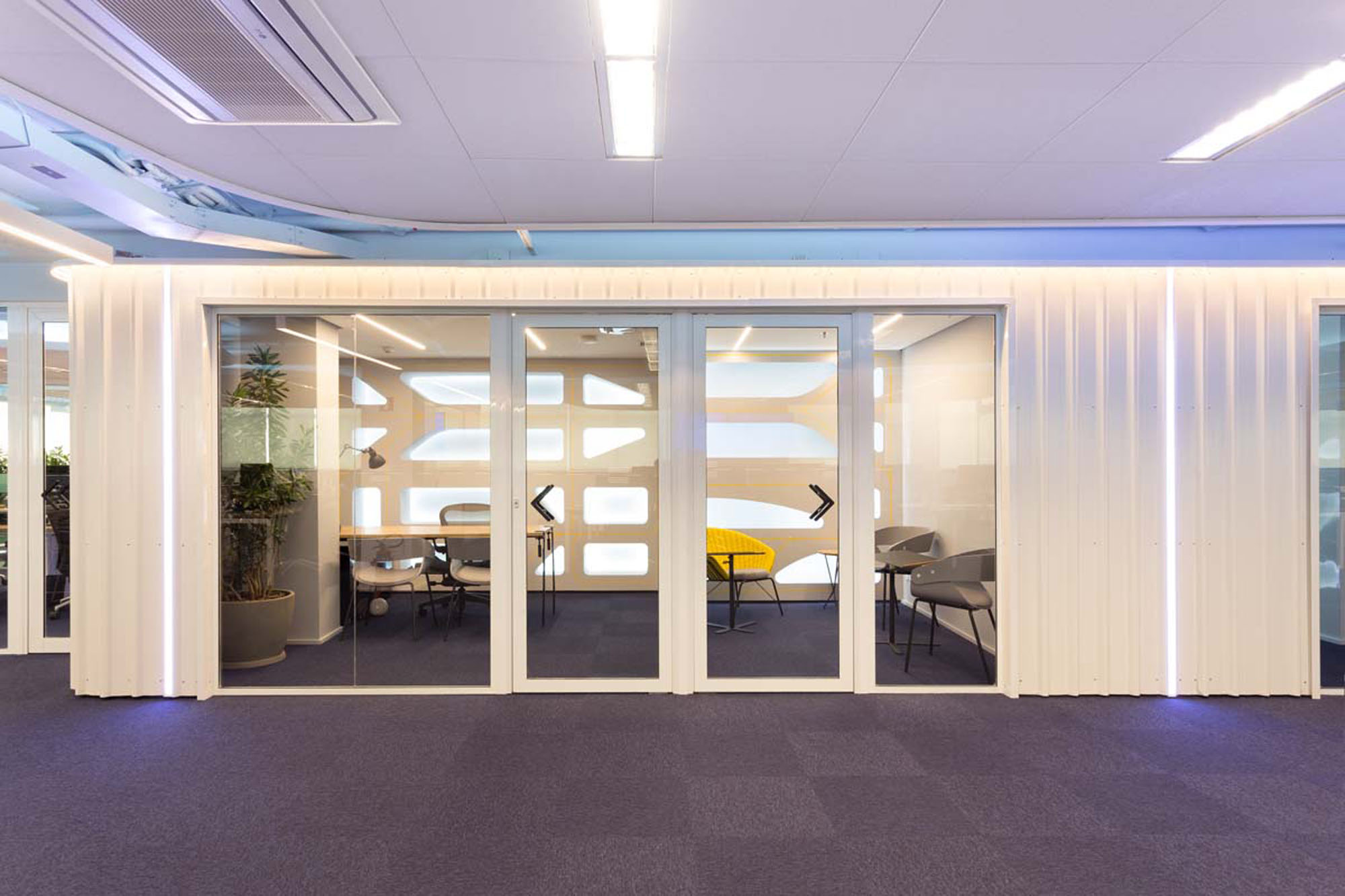
Everything here is inspired by that feeling of being in the sky and seeing through the window a world of colors and images that make any trip unforgettable.
– FABIO MOTA,
ASSOCIATE AND EXECUTIVE DIRECTOR
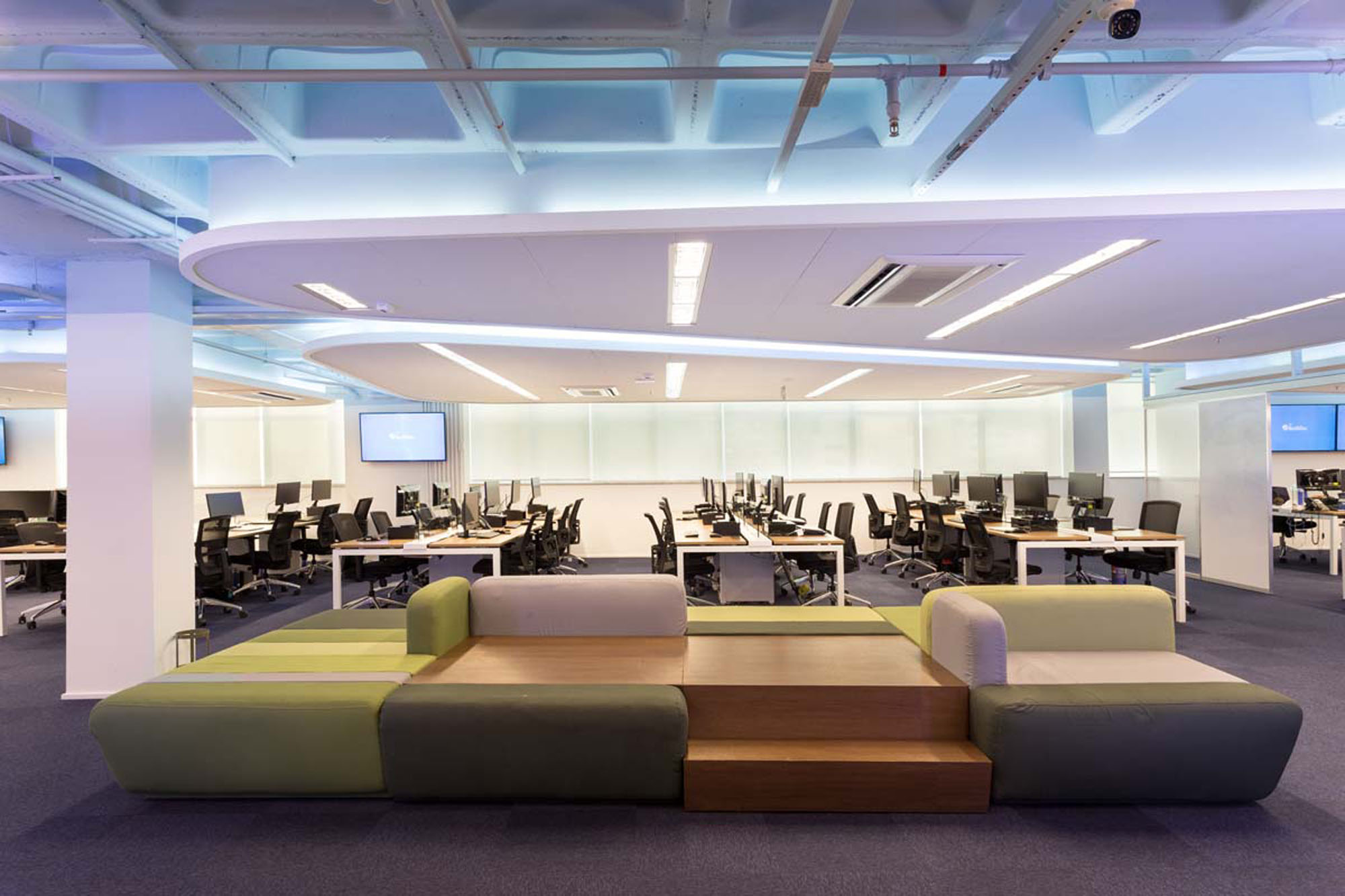
The whole office perimeter was planned with woodwork, including locker spaces, benches and tables for informal meetings, as well as phone booths. The landscape and the green color palette make the edges between interior and exterior a little less sharp.
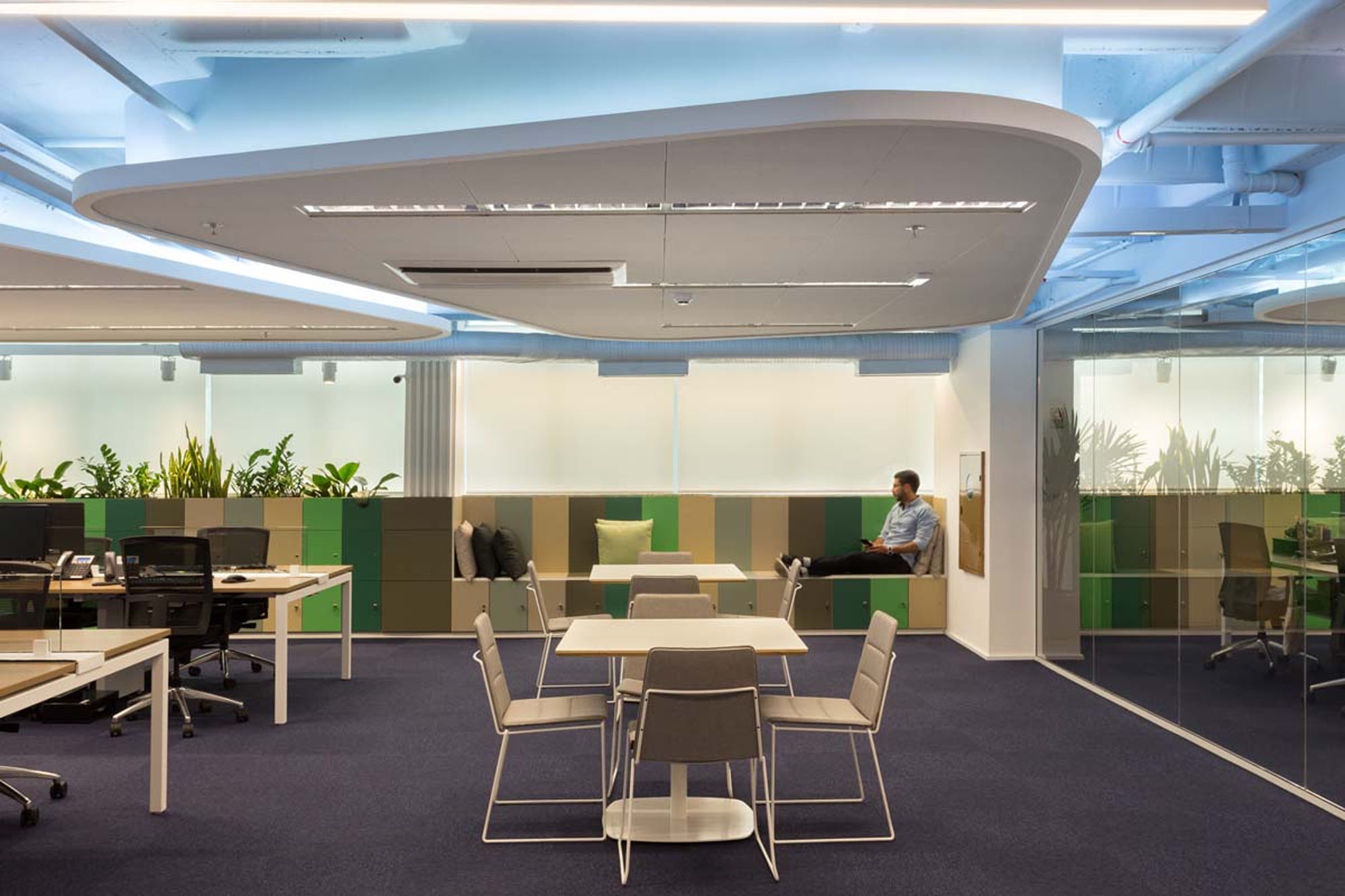
The restroom and auditorium have a relaxed tone because of the stickers on the walls and ceiling. Other than giving some movement to the room, it serves as a guide to the lighting layout.
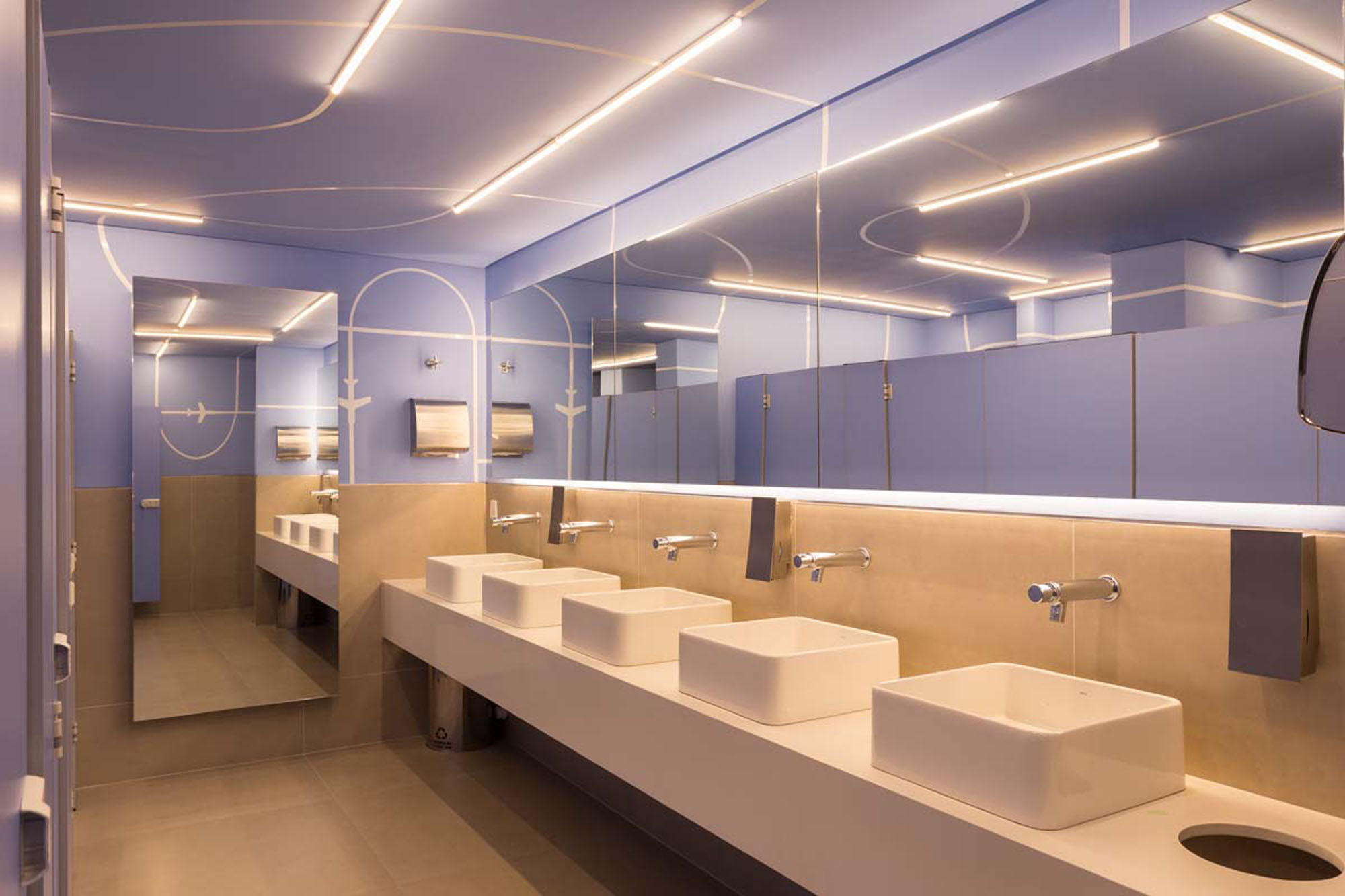
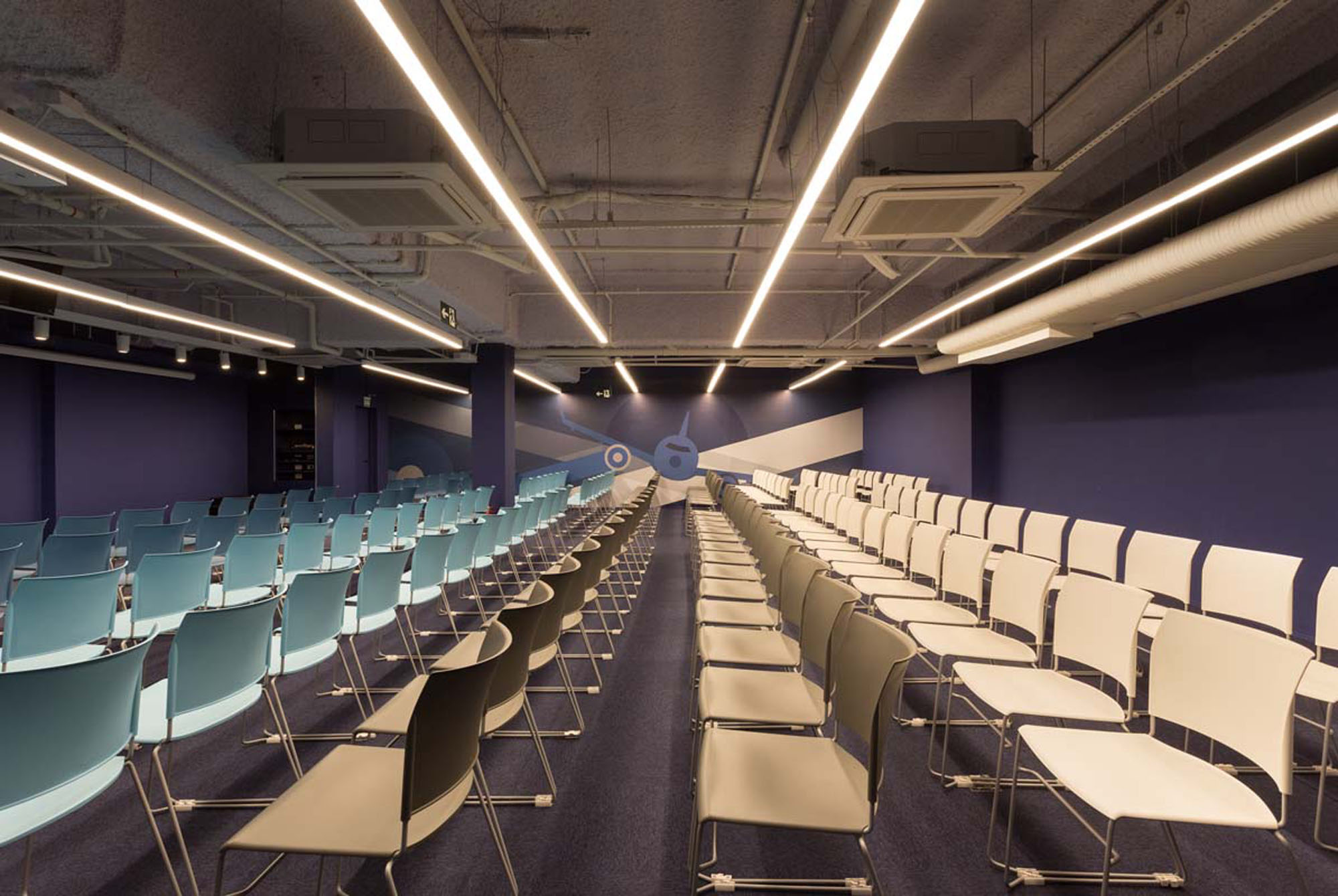
Last not least, this office could not be planned without a large and comfortable place for relaxing. The kitchen, communal table, game spaces and external area make a great environment for moments of resting and celebrating.
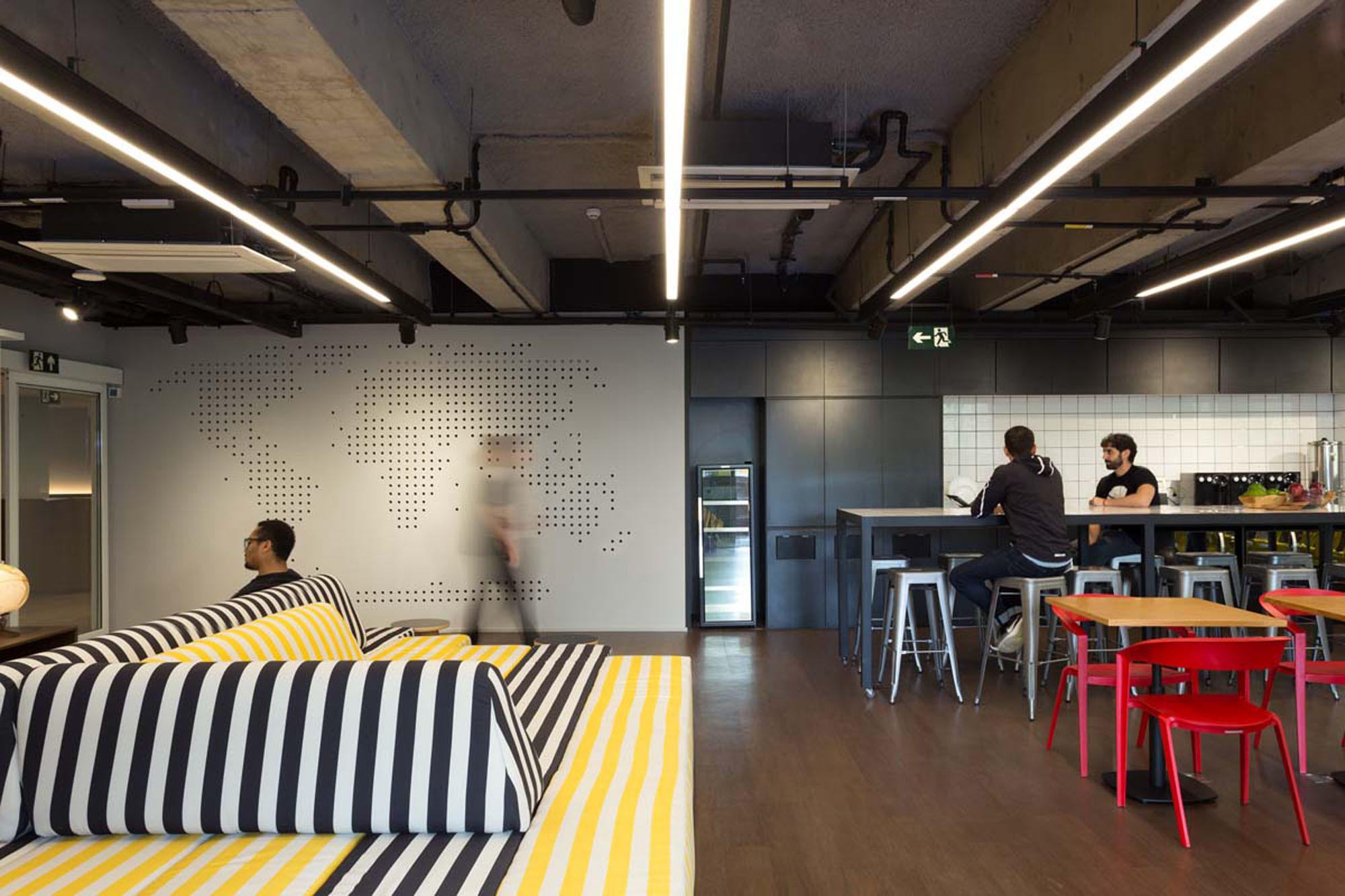
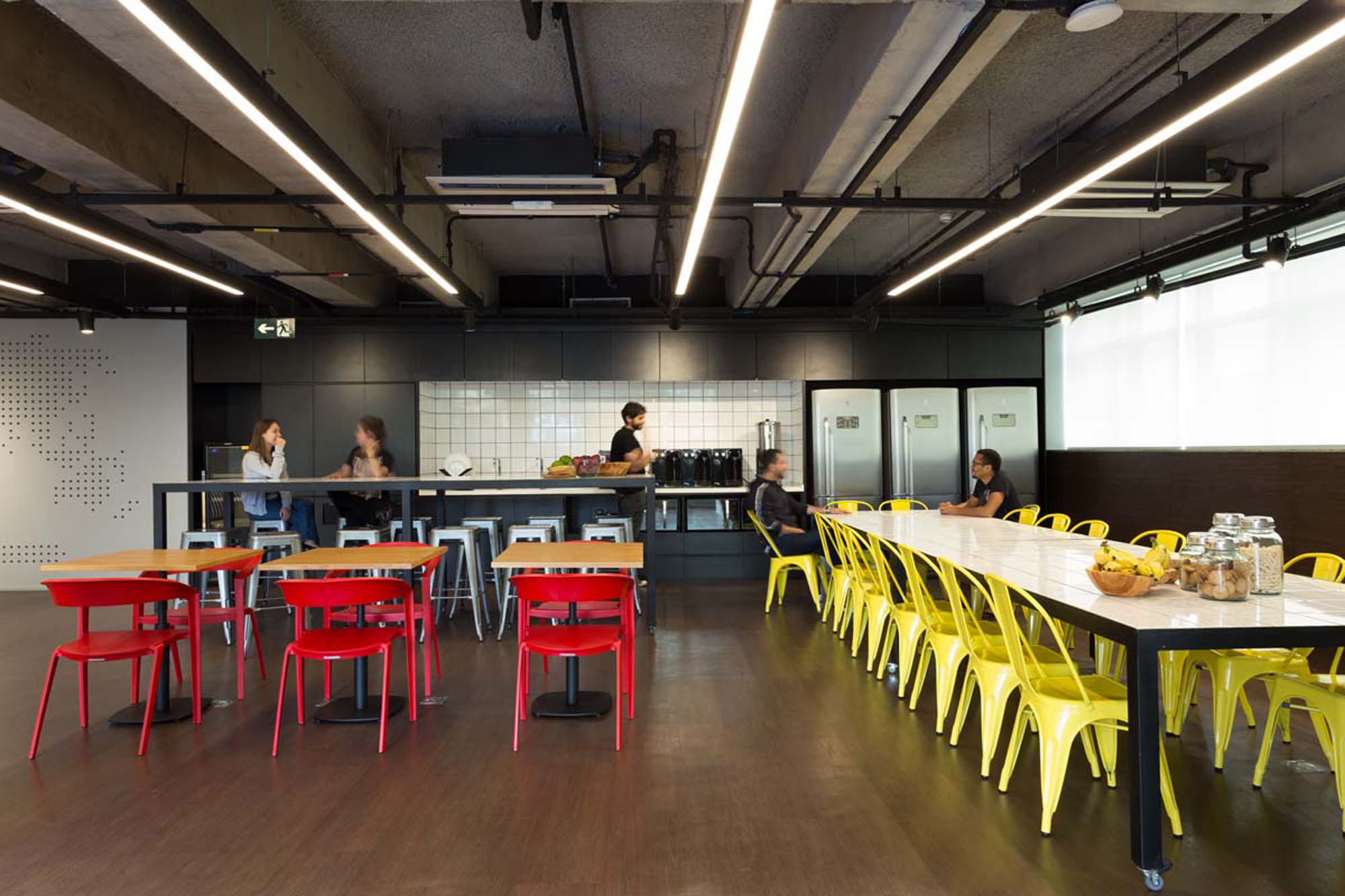
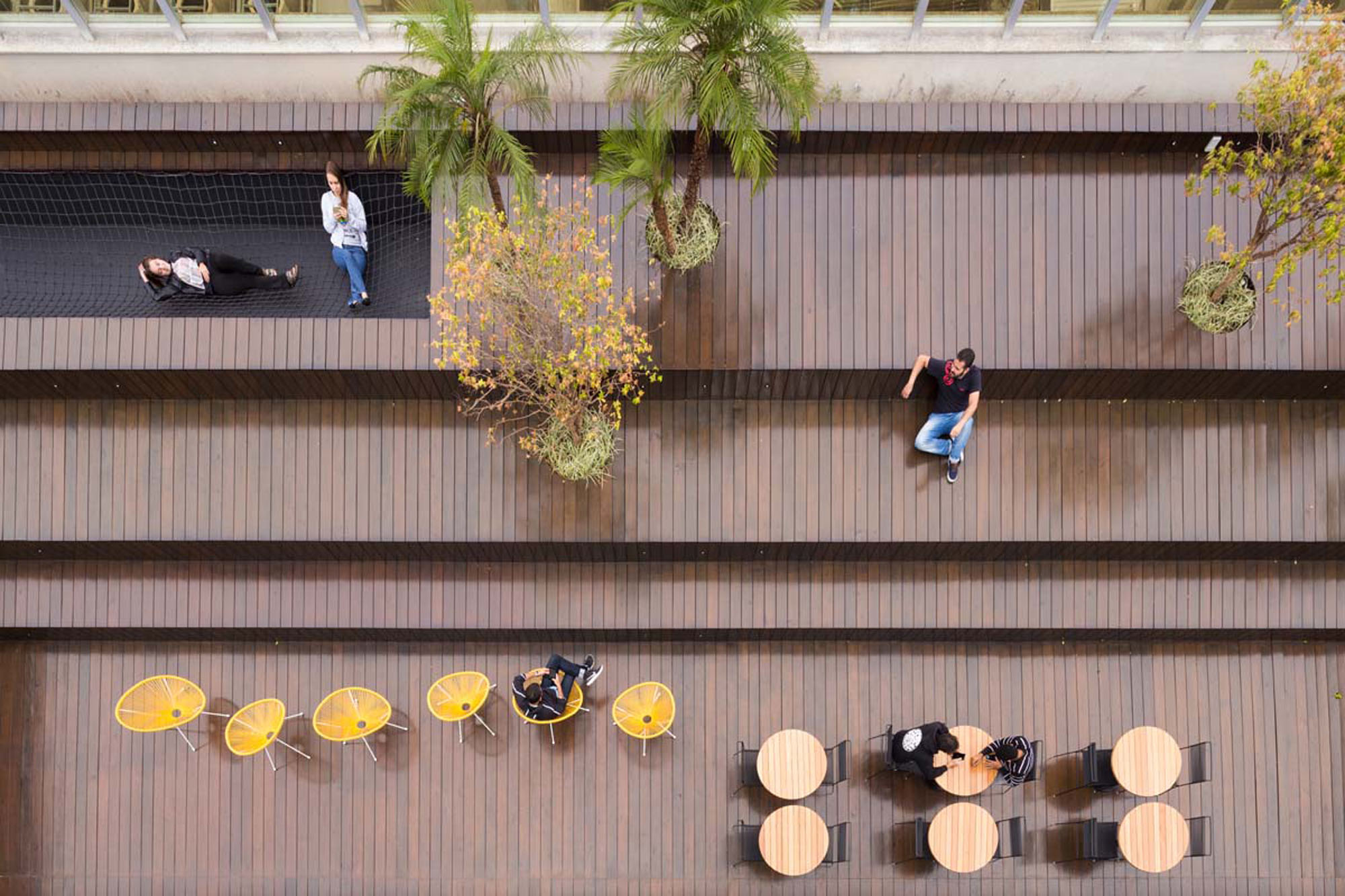
FLOOR PLANS
