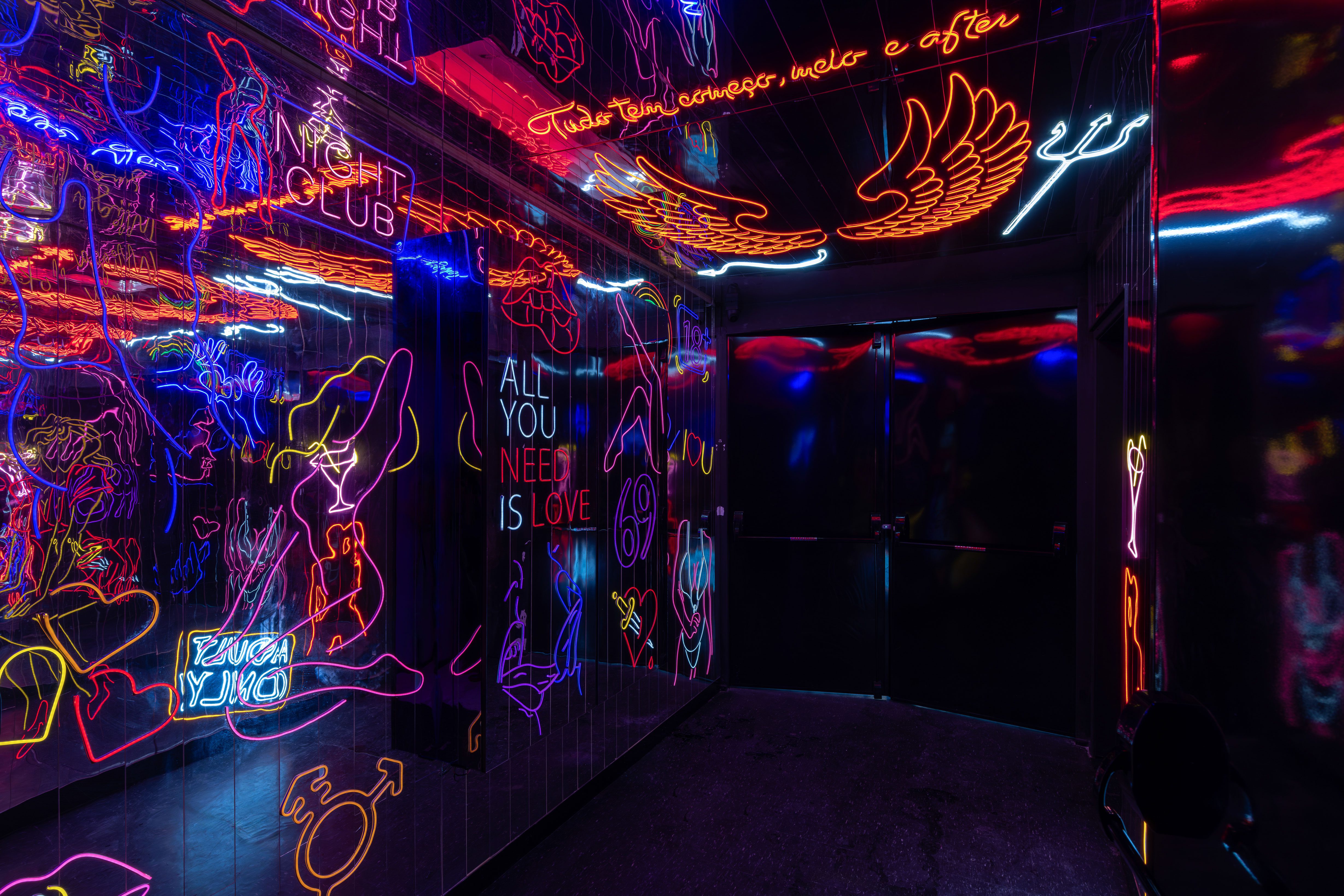Love Cabaret
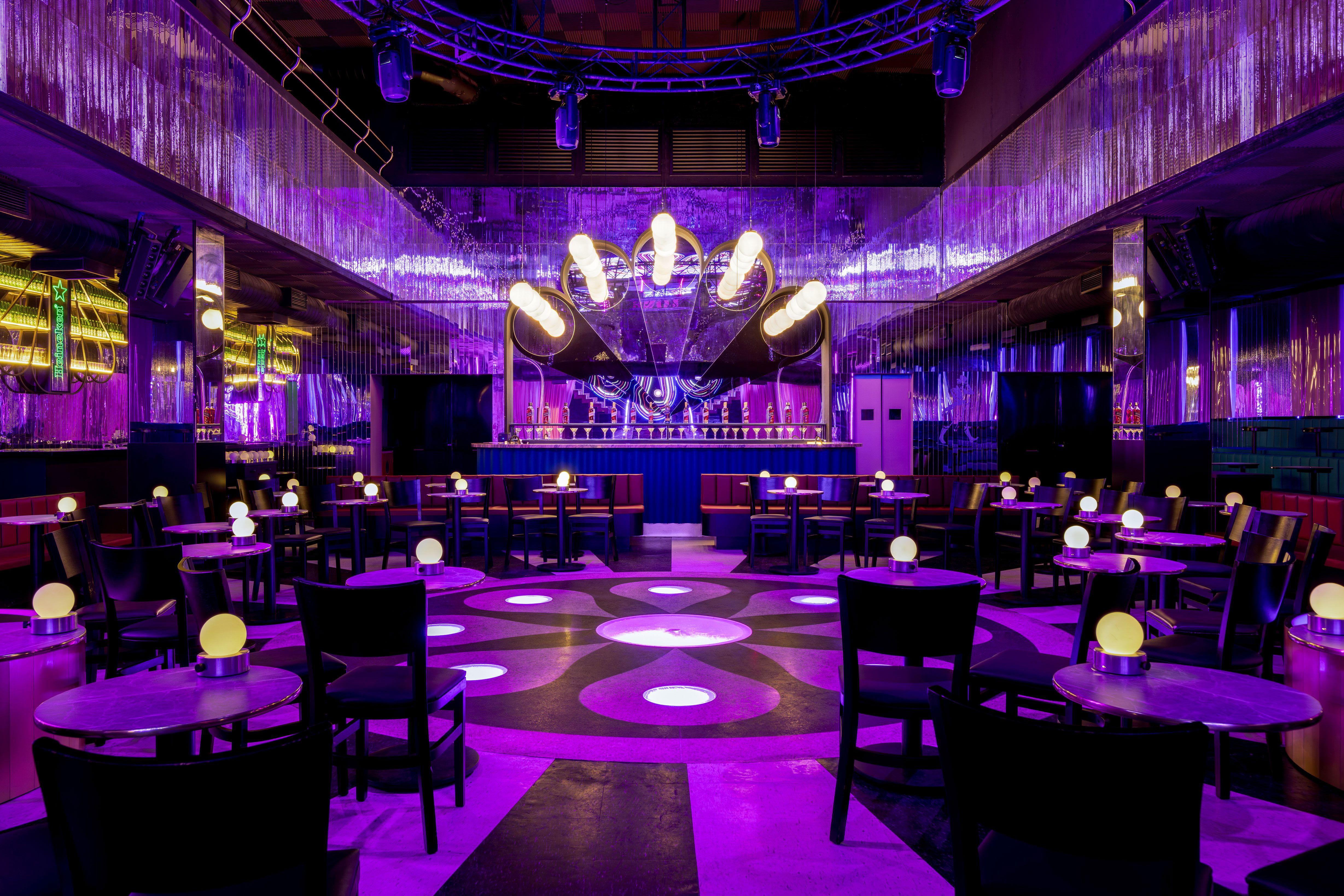
A block in downtown São Paulo, full of good architecture and a lot of history. There, right in front of Copan Building, Oscar Niemeyer’s masterpiece, is Love Cabaret – former Love Story nightclub, which closed its doors in 2018, but for almost three decades it was the main setting for São Paulo’s nightlife.
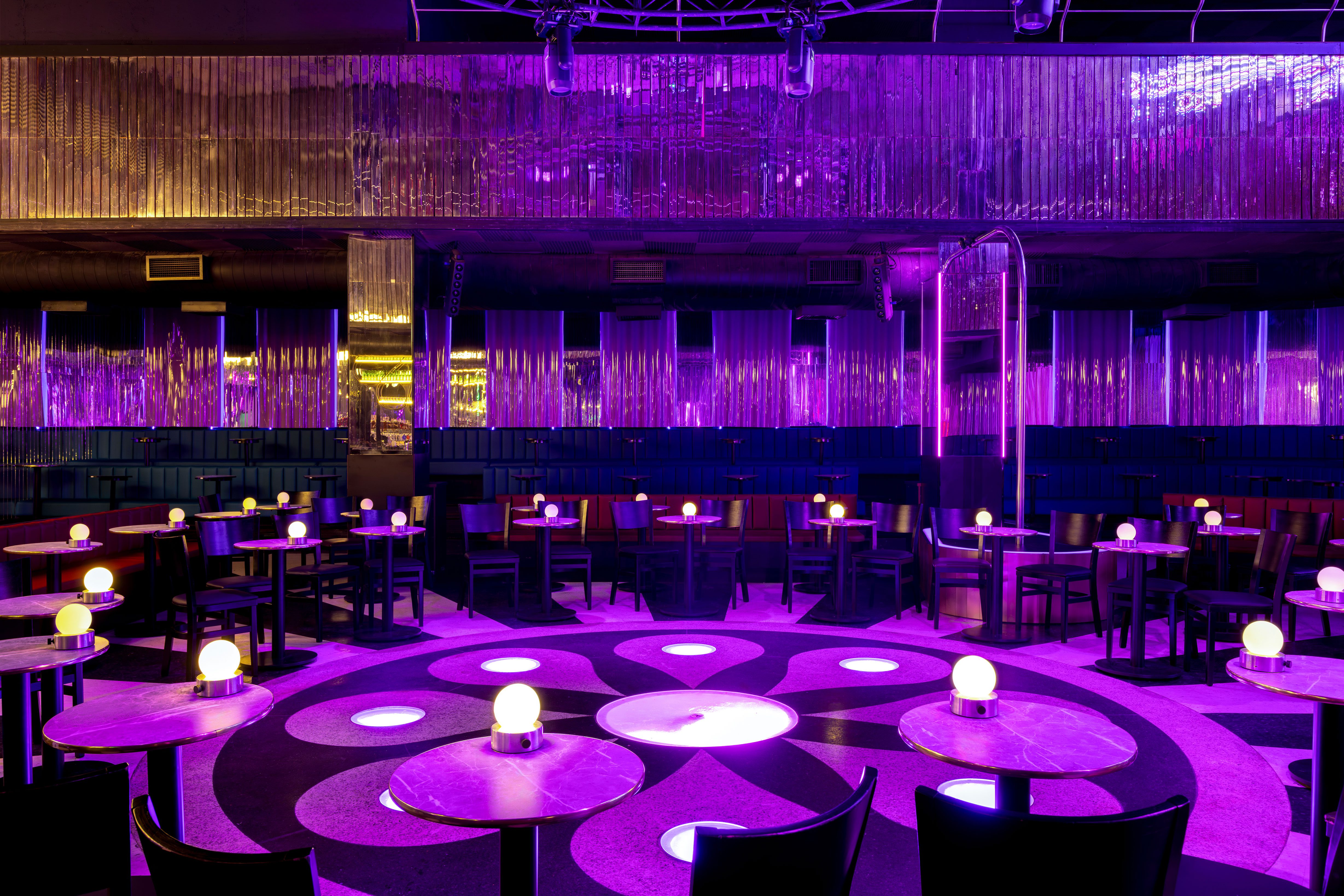
For the reopening of such an emblematic space for the city of São Paulo, we conceived an interior design that respects the history of the place and, at the same time, echoes the values that the new show and performances club proposes: diversity and respect for all.
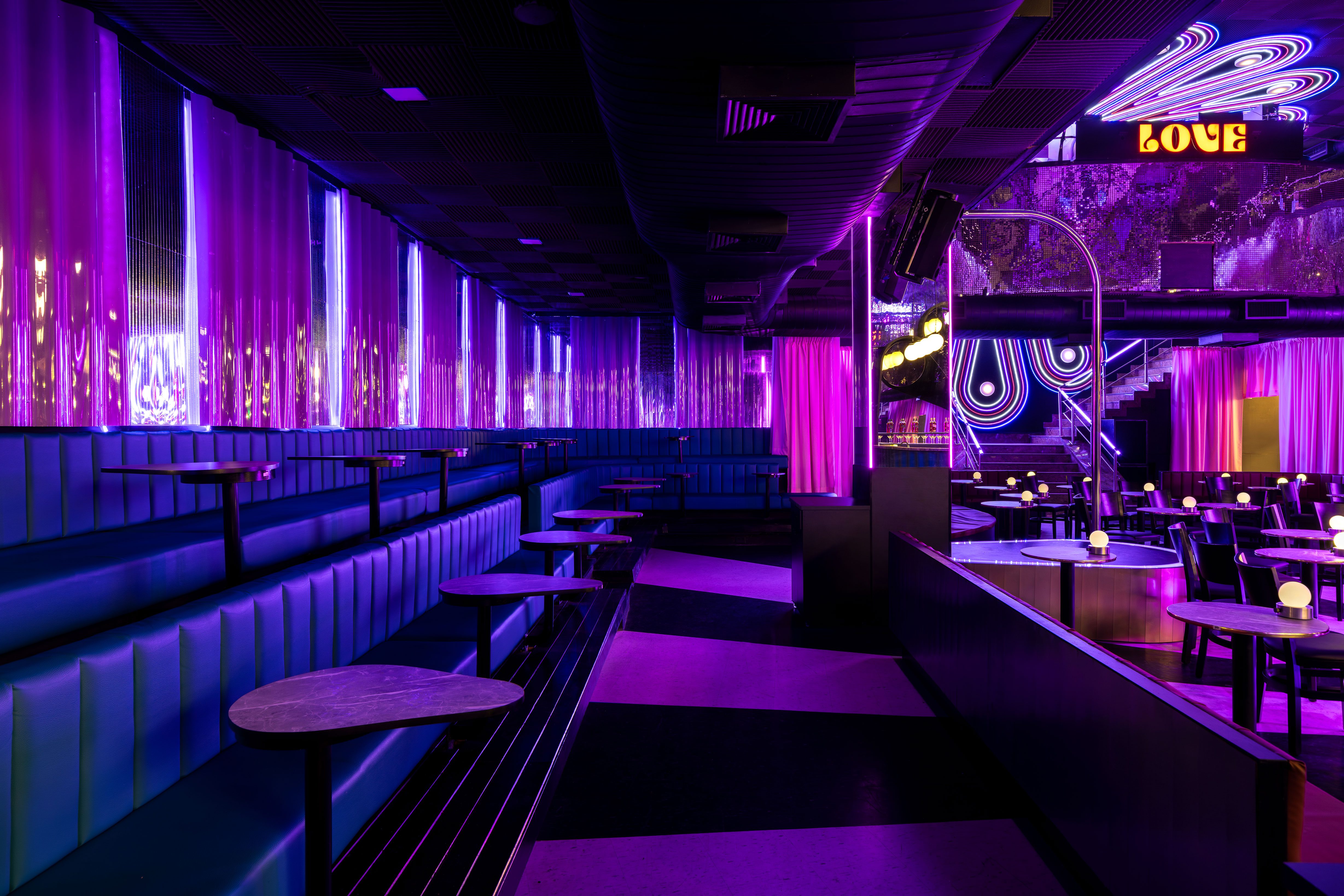
In this space, the lights and scenography promote multiple expressions. The presence of neon lights and curved shapes stimulate love and erotism, while avoiding stereotypes – such as the color red. The predominant colors in the palette are lilac, aqua green, teal, purple, navy blue and pink.
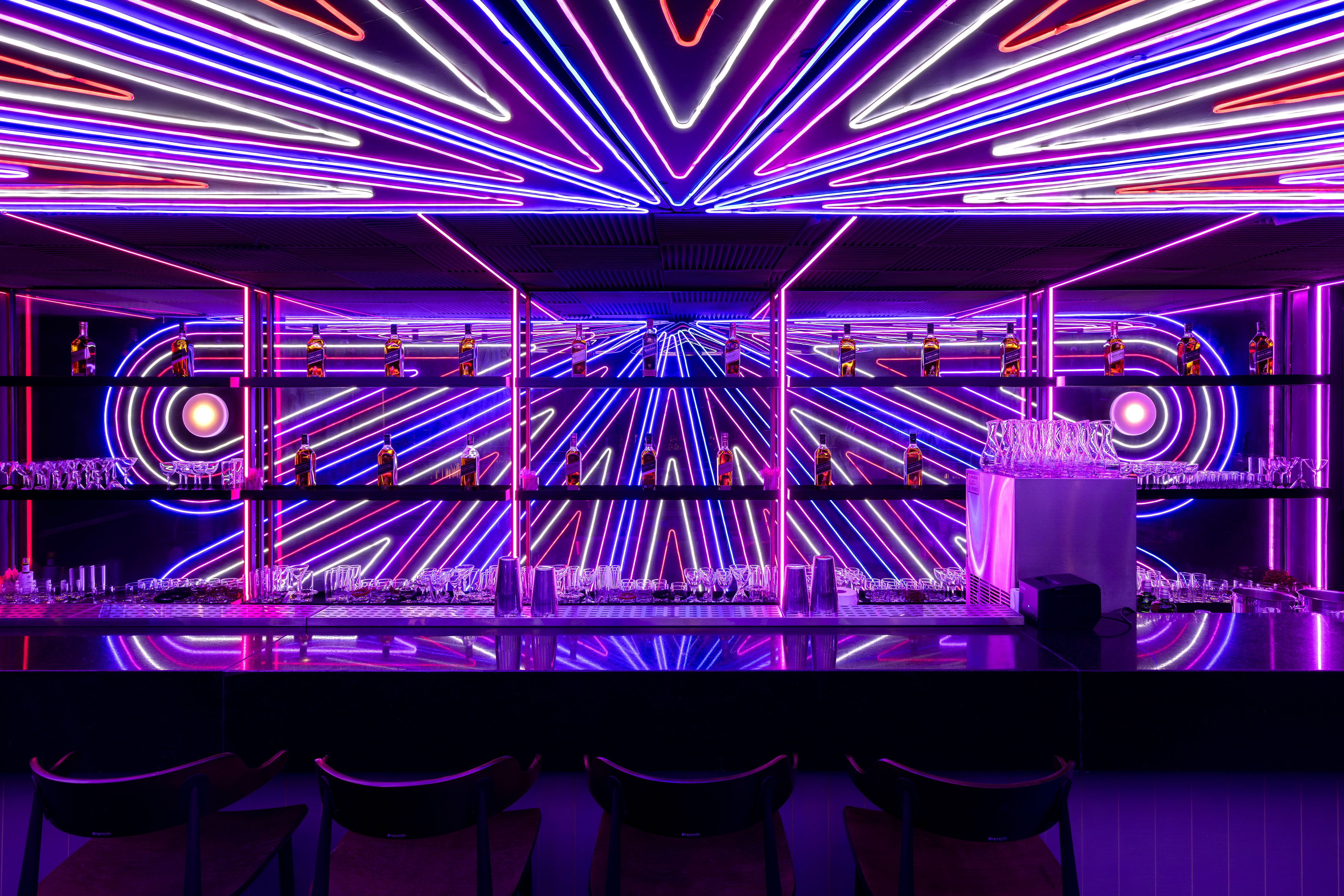
With regard to the layout, the starting point was to position the stage in a place where the audience could enjoy the performances from all parts of the house: bar, tables, bleachers and lounges – allocated on the two floors.
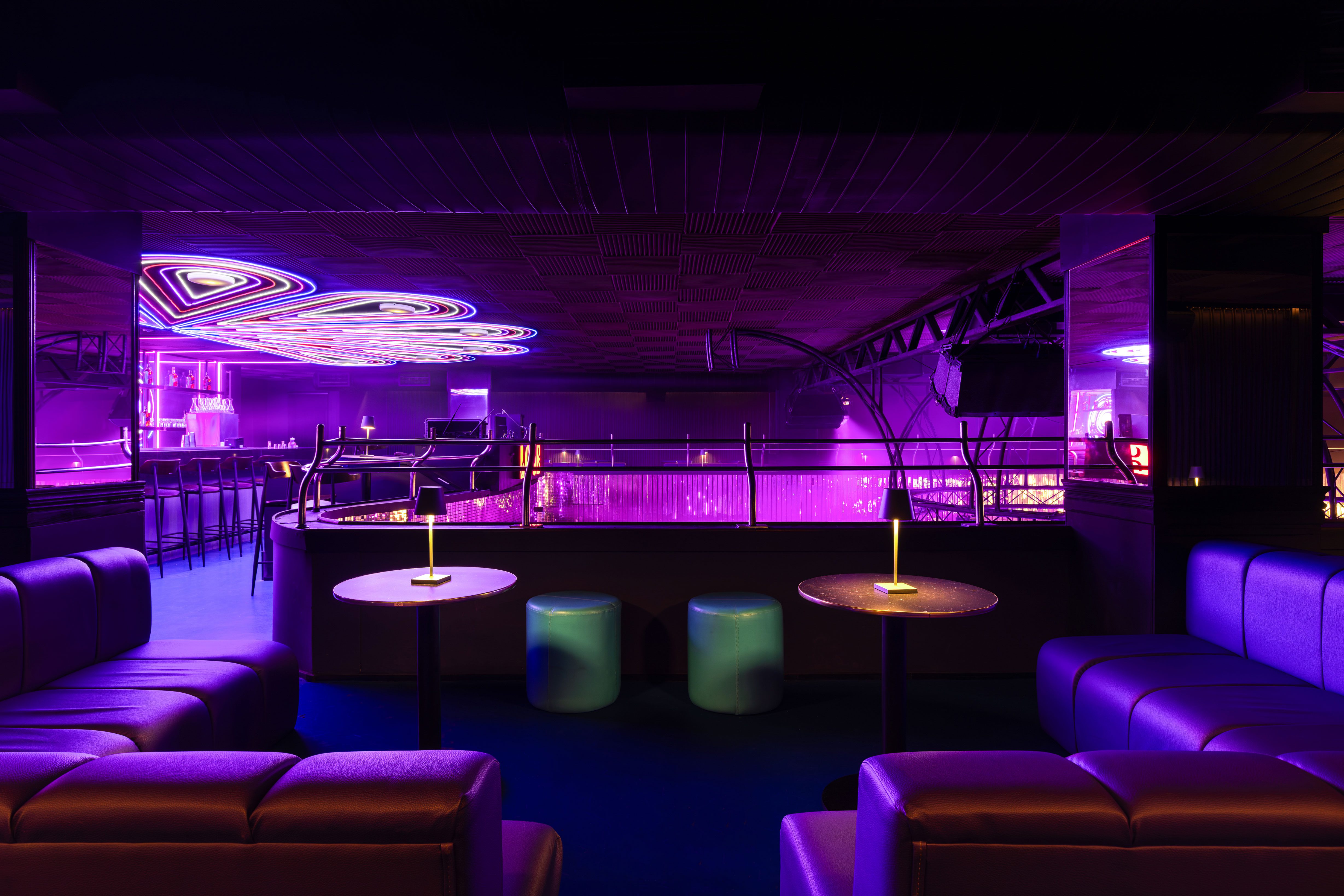
The pre-existing design on the floor that refers to peacock feathers was highlighted with color. The peacock also appears in other elements, such as the background of the bar and the mezzanine. The stone walls were also maintained the same, as was the front panel of slatted mirrors, which reveal some features of the original house and bring novelty at the same time.
