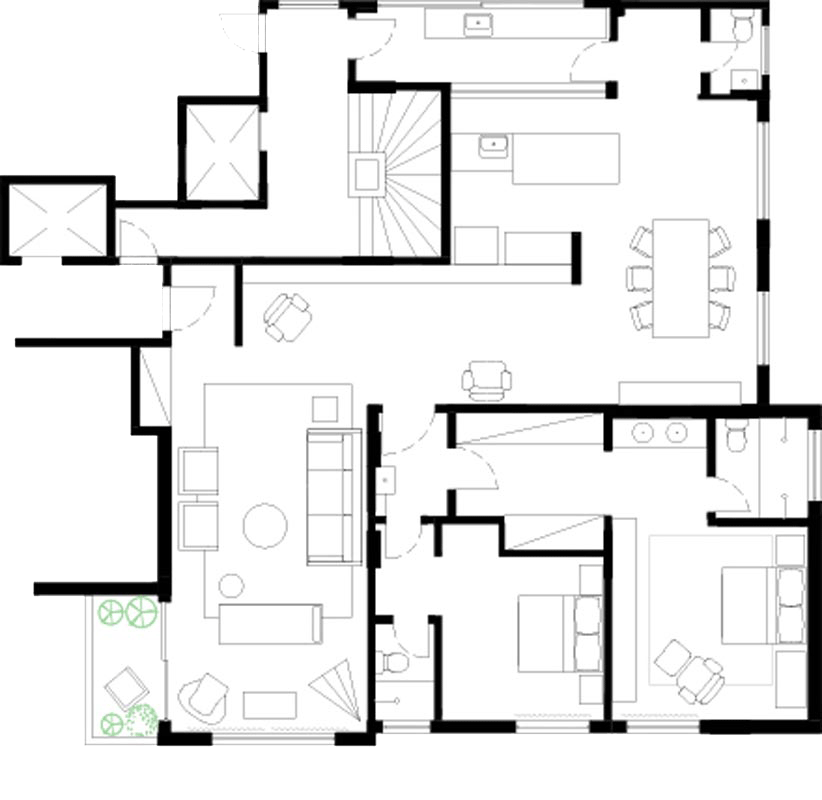LORENA
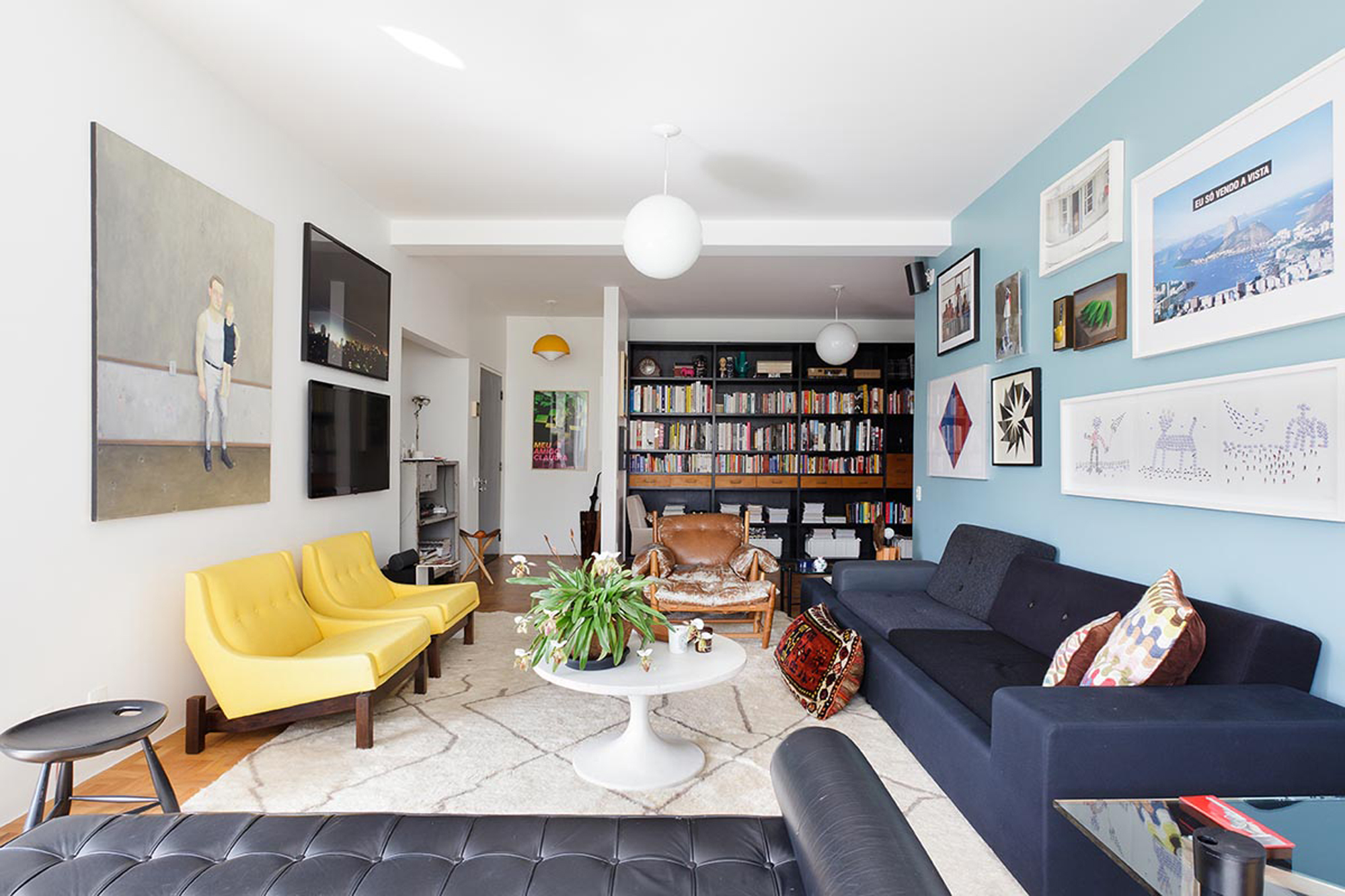
With strong authorial characteristics, a fine blend of several elements, colors, textures, styles and cultures overflows the walls of Maurício Arruda’s home HQ. Free from fads, full of design pieces from established names in the current and vintage scenario carefully picked out by the host, in addition to objects signed by himself, the apartment has gone through a complete remodeling and reflects through these aesthetic and ergonomic choices his passions and the way he sees the world, from the inside to the outside and from the outside to the inside.
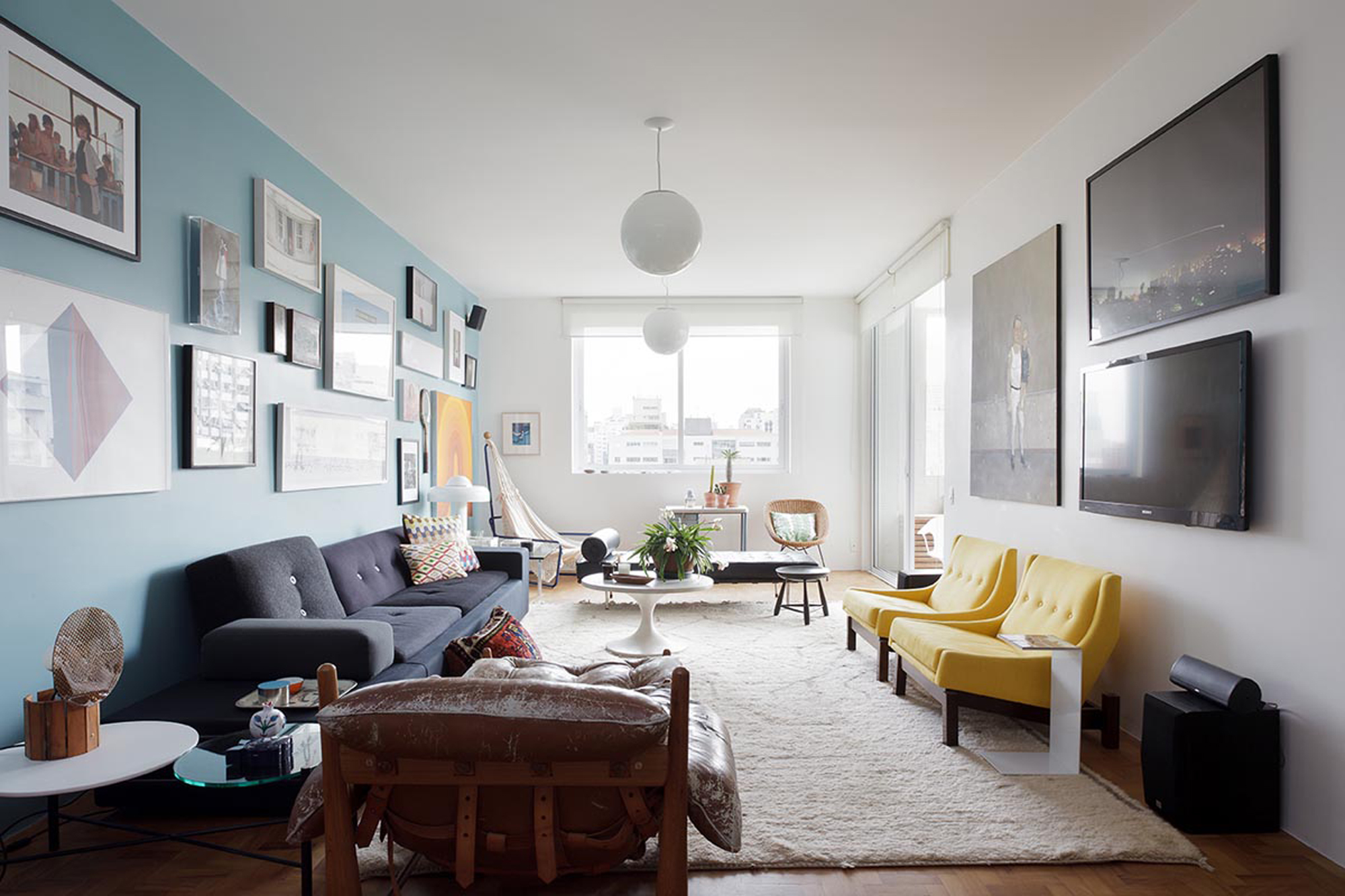
Each room has been painted with a color: black for the library – used in the bookshelf with a huge collection of books; green for the bedroom; grey for the kitchen; and blue for the living room – the same one from his big and expressive eyes. According to the architect and designer, who recreated the identity, personality and affective memories in every corner of this retreat, as the room lighting changes, the color blue gets other shades until it turns into another color.
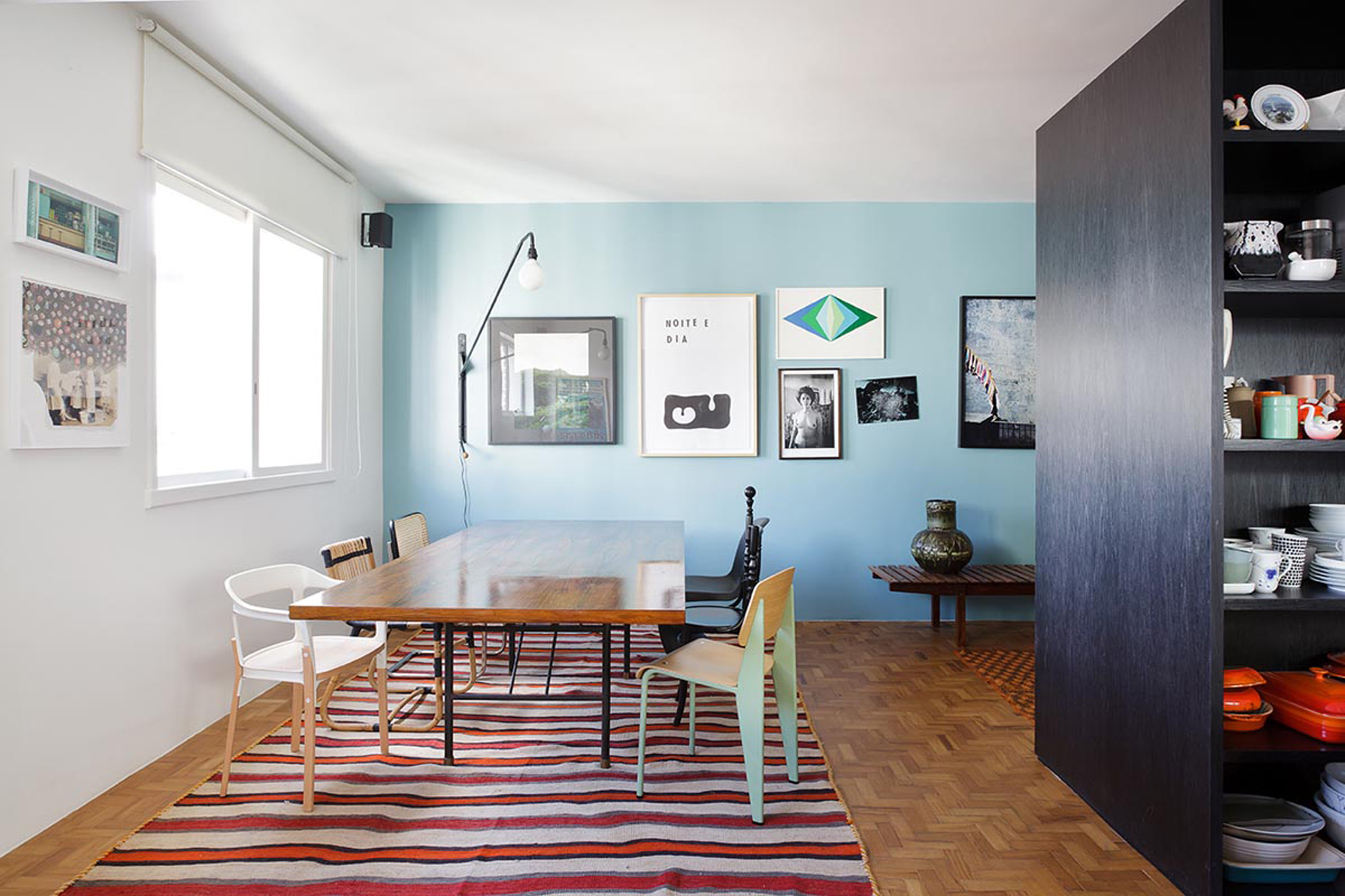
Photos, illustrations and paintings signed by Hércules Barsotti, Terry Richardson, Marepe, Ernesto Bonato, Maurício Parra and Felipe Morozini, have their own space in the mise-en-scène where nothing is scenographic. Maurício, one of the greatest enthusiasts of the great Brazilian design, didn’t leave behind iconic pieces of Sérgio Rodrigues, such as the Mole and Paraty armchairs, here in abold version – with vivid yellow fabric.
In the dining room, the rosewood table is surrounded by chairs ranging from retro to contemporary: the architect opted for six different models to make an original combination. Just like his days, inside and outside the home. His own and the ones he designs for others.
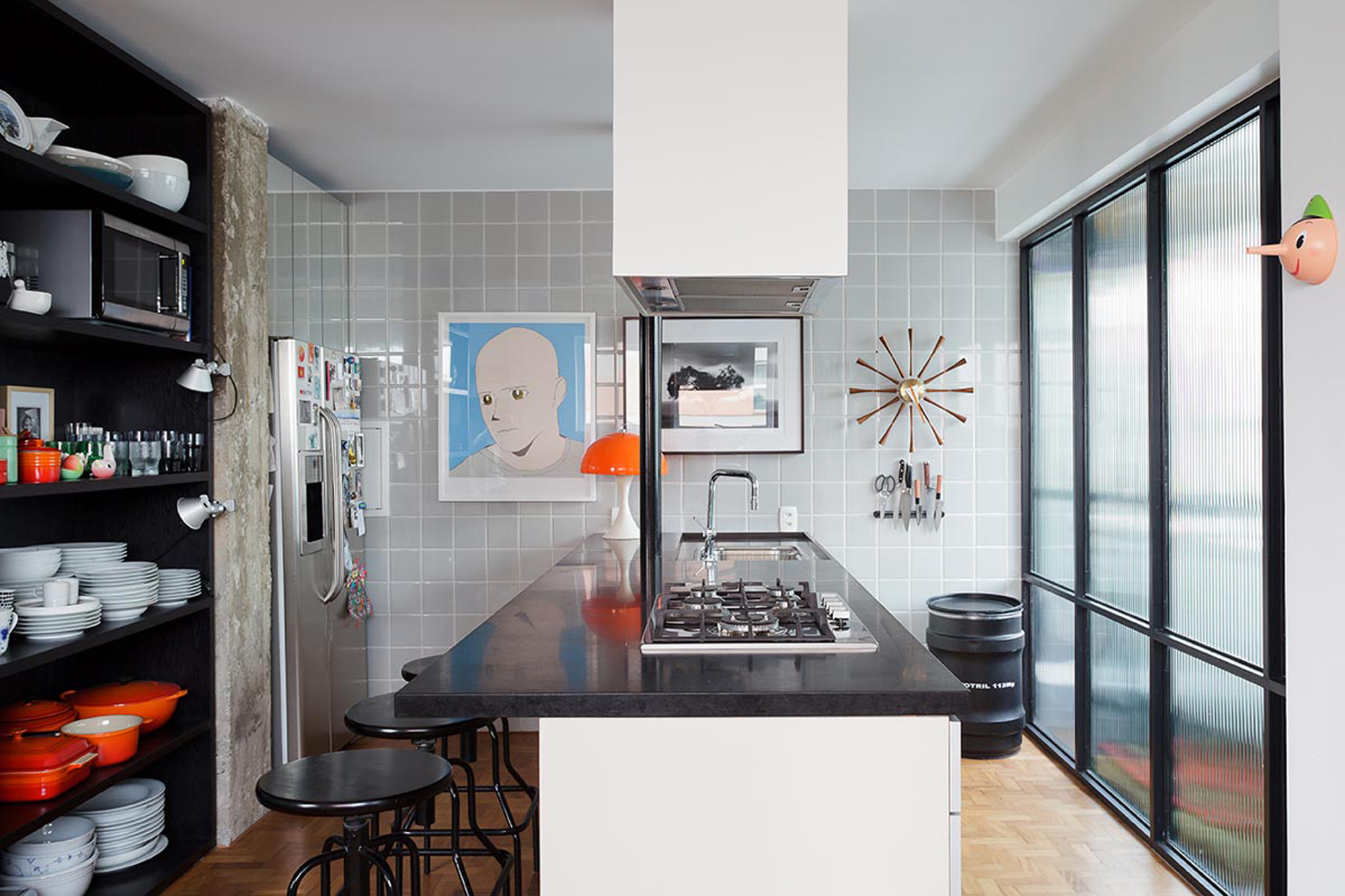
The house is a space for memories and, a good project, should open space for the history of its residents.
– MAURÍCIO ARRUDA,
ASSOCIATE AND CREATIVE DIRECTOR
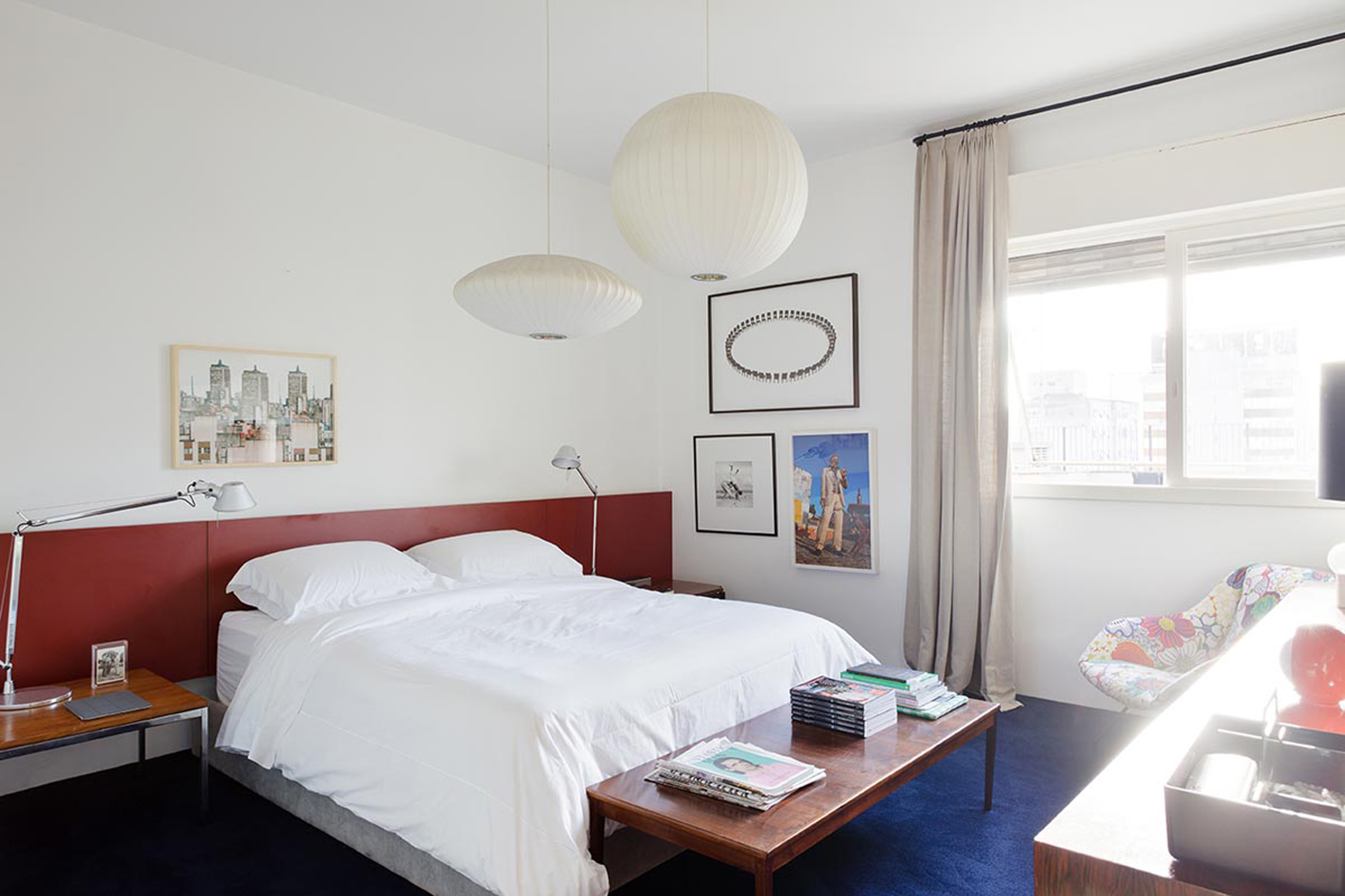
FLOOR PLAN
