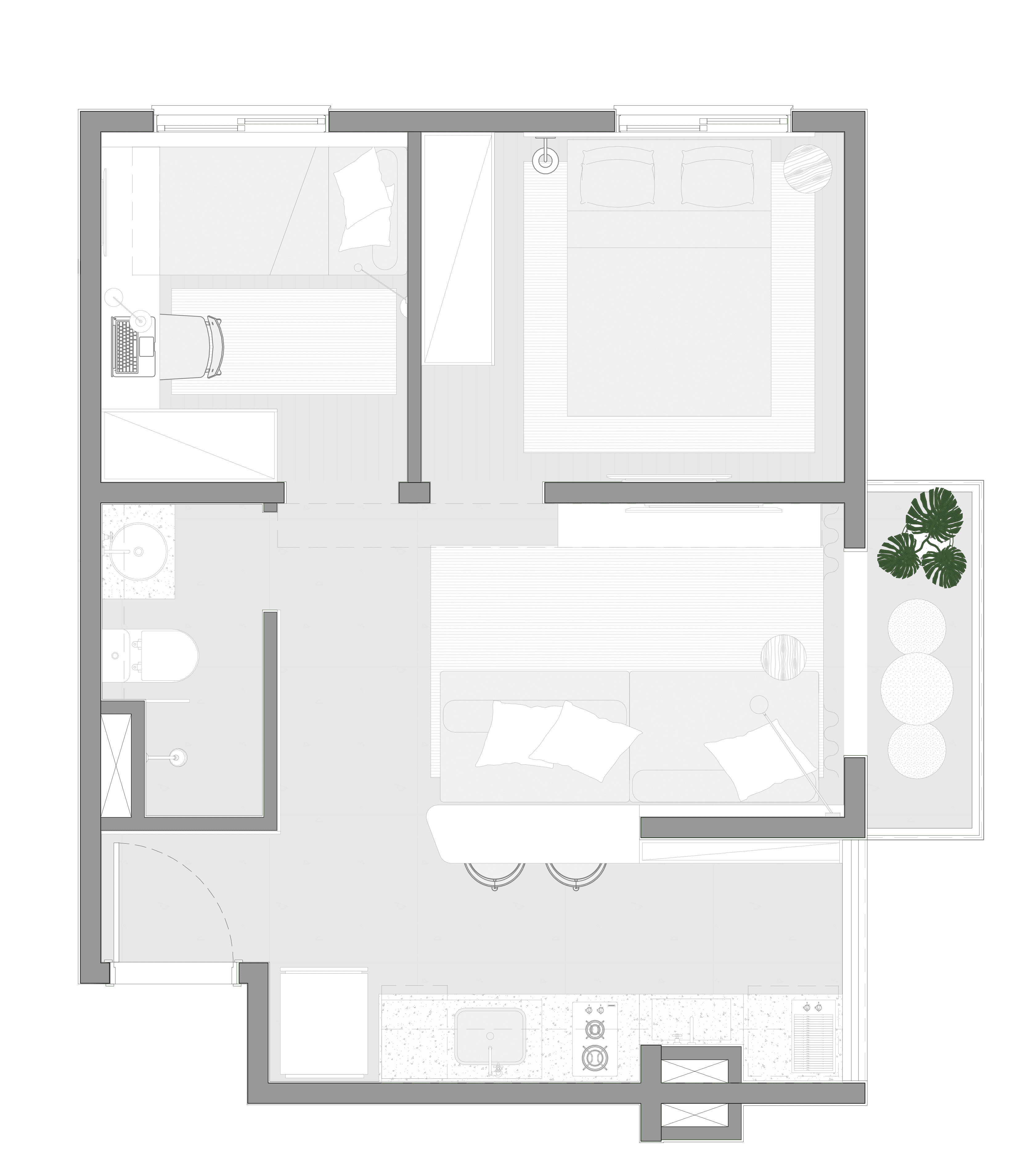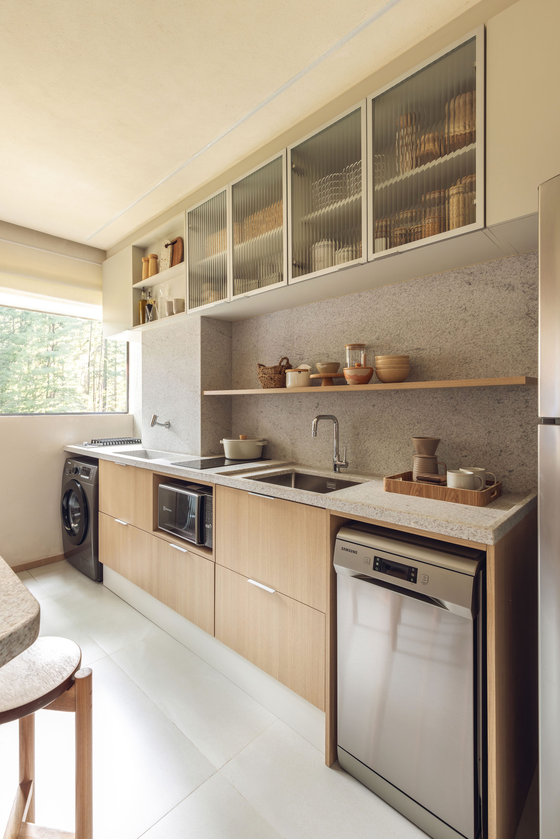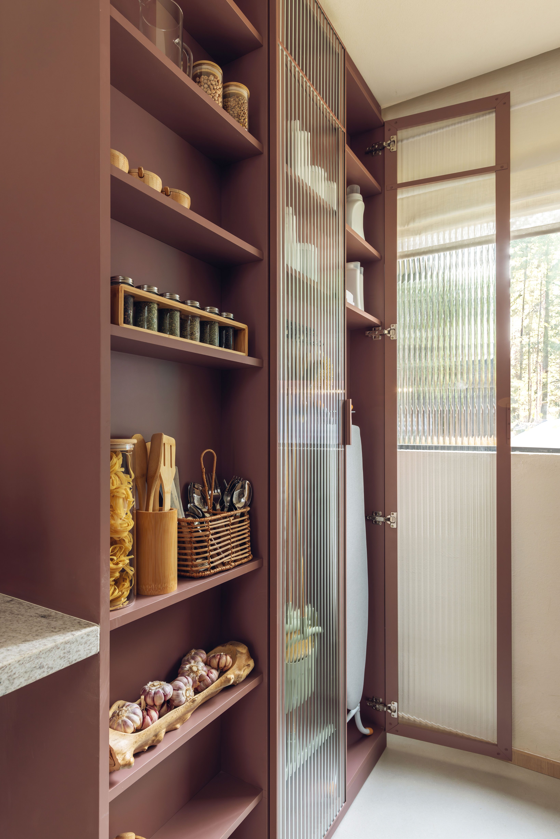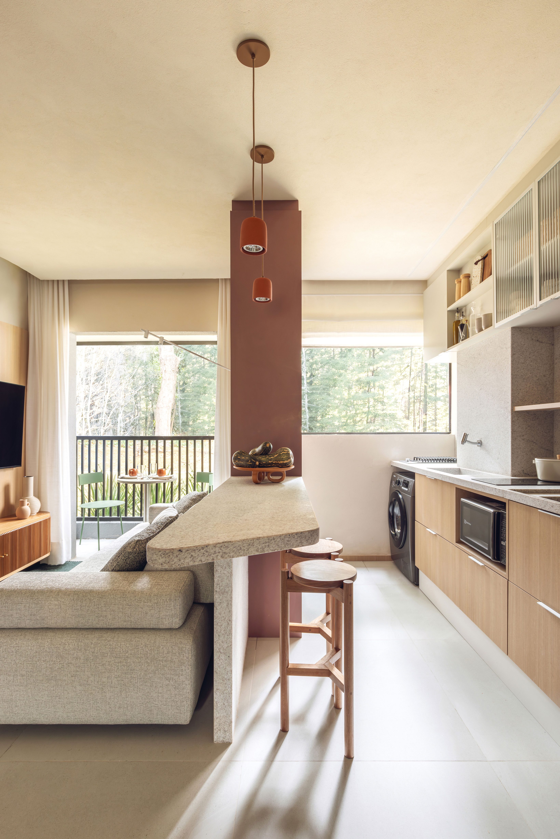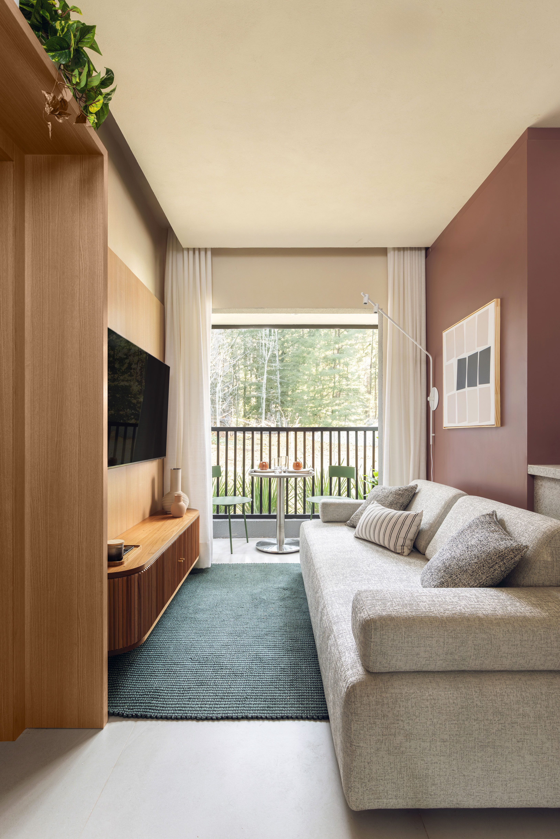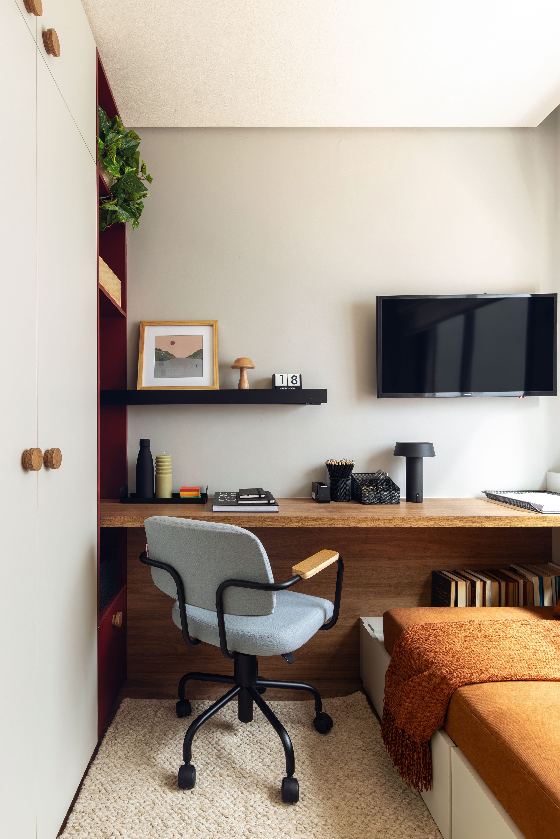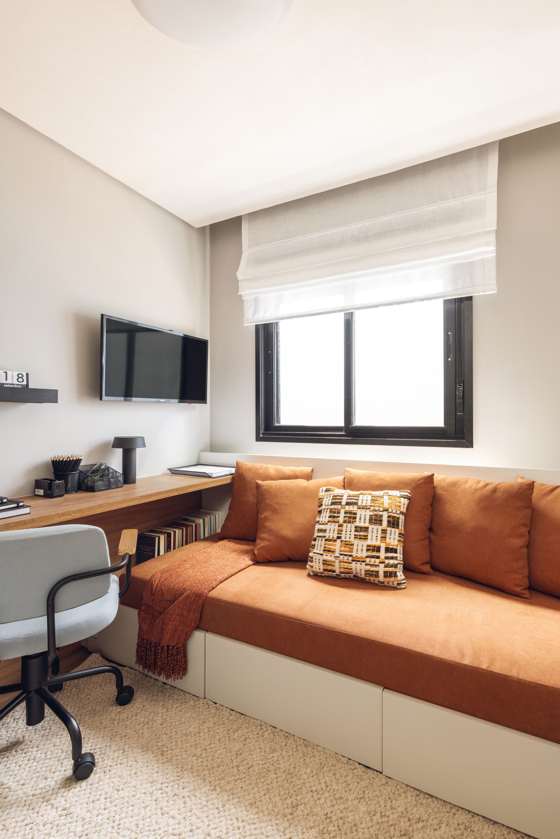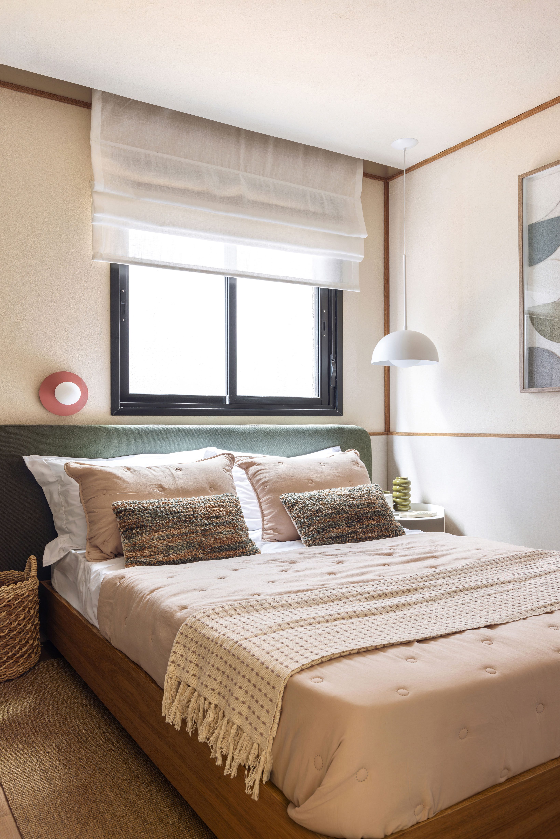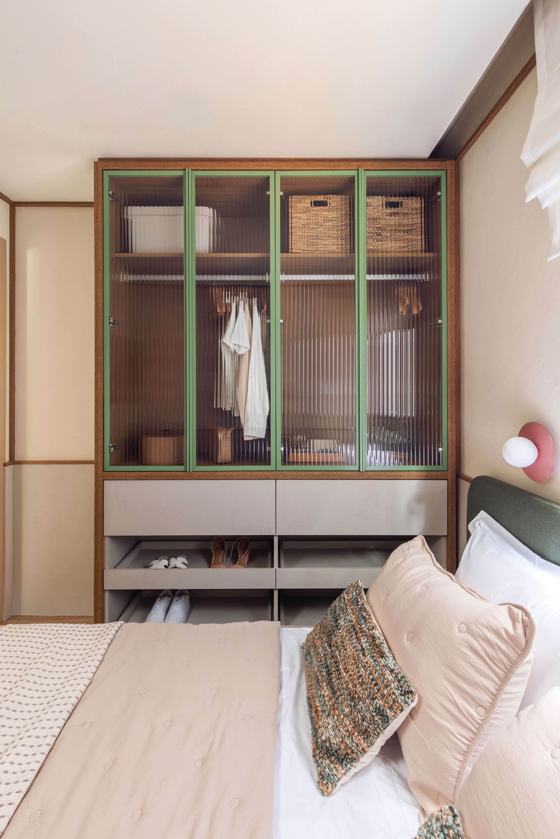ALTO DA BOA VISTA
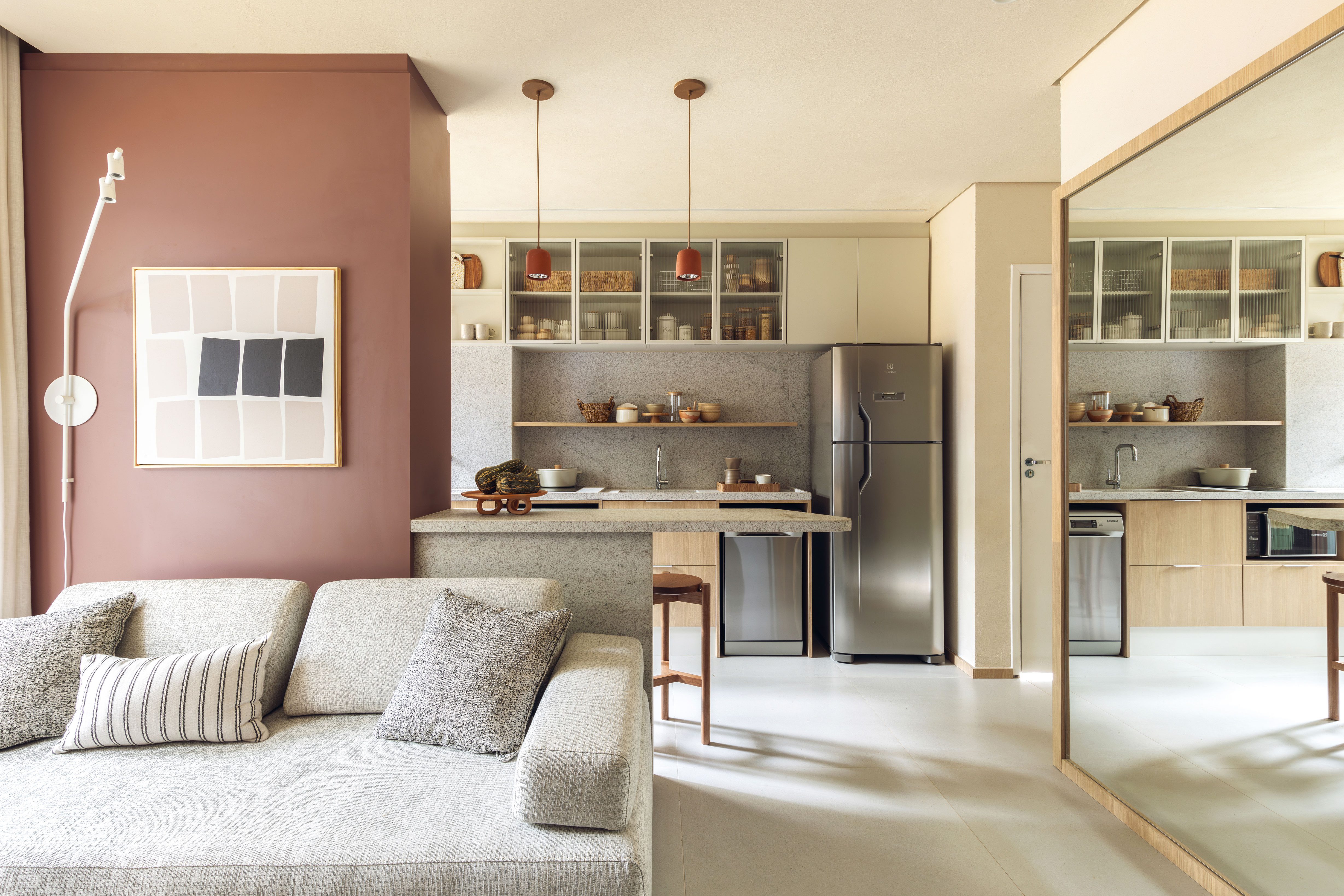
Measuring 37 m², we designed the interiors of this decorated apartment for Fica Empreendimentos. It’s a complete compact unit that combines a neutral color palette with plenty of personality. Our main goal was to demonstrate how a well-thought-out design can expand circulation areas and enhance comfort, even in limited square footage. To achieve this, we made strategic choices, such as using the same flooring throughout and integrating the property’s social area.
The compact kitchen is fully equipped! It includes a refrigerator, dishwasher, cooktop, microwave, and a washer-dryer combo, along with an expansive countertop featuring double sinks, integrated with the laundry area. The electric mini-grill from Suggar adds a special touch for those who enjoy preparing more elaborate dishes and hosting friends and family.
When envisioning this decorated model, our priority was to create a space that combines comfort and practicality. The apartment offers functional, cozy, and fully equipped spaces that meet the needs of a modern lifestyle and provide residents with a sense of well-being.
– FÁBIO MOTA
PARTNER AT TODOS ARQUITETURA
The terracotta cabinetry and the Itaúnas white granite island visually mark the division between the living area and kitchen. To incorporate the balcony as an additional dining space, we included a small bistro table with metal-frame chairs. The Gallerie LED wall light by Luxion is mobile, illuminating both areas. These solutions make the environment even more functional and inviting.
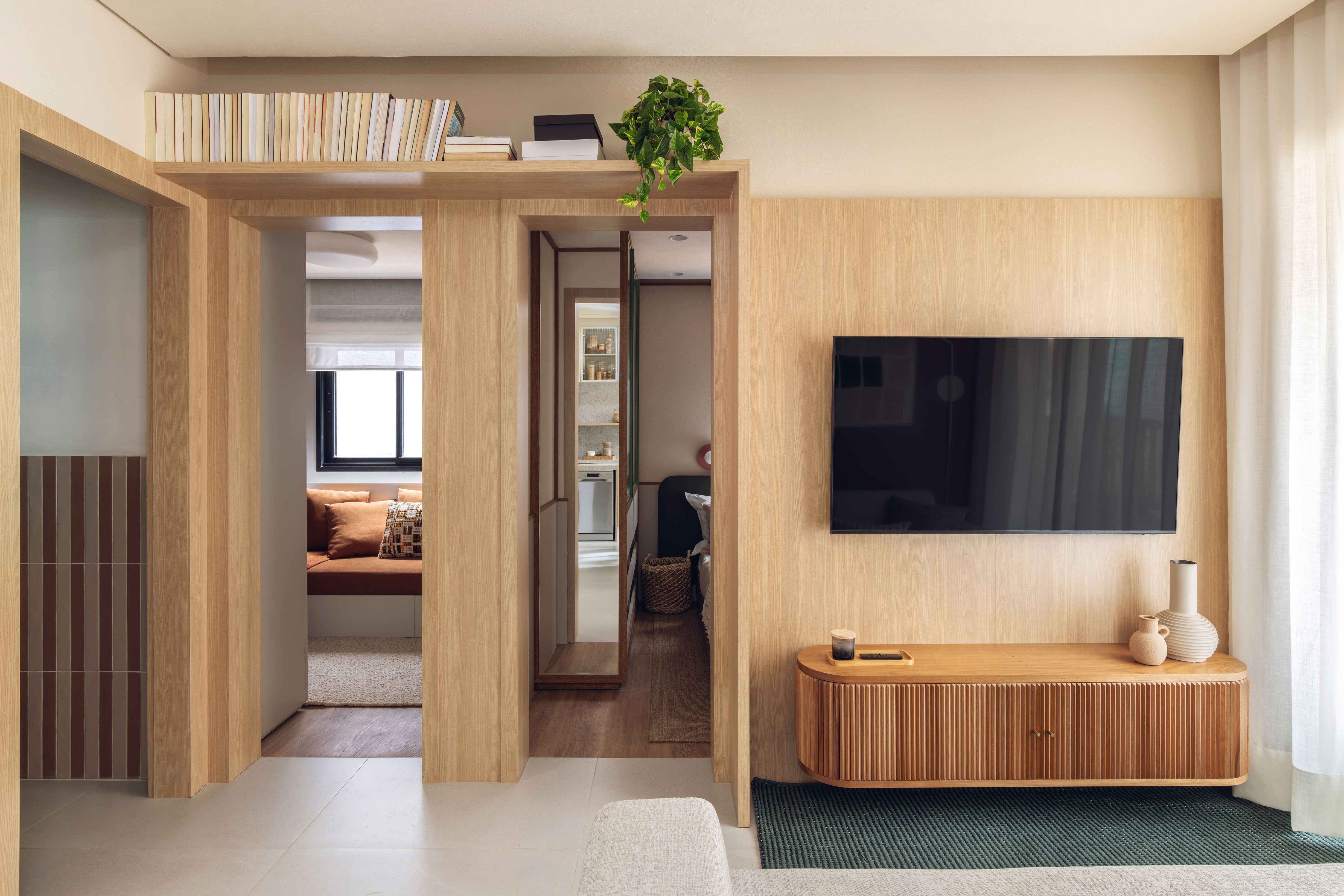
In the living room, the focal point is the custom wood panel framing the entrance to the private area. This feature also supports a floating media console, which enhances the clean aesthetic and visually enlarges the space by allowing more of the floor to be visible, adding a sense of lightness and fluidity to the layout.
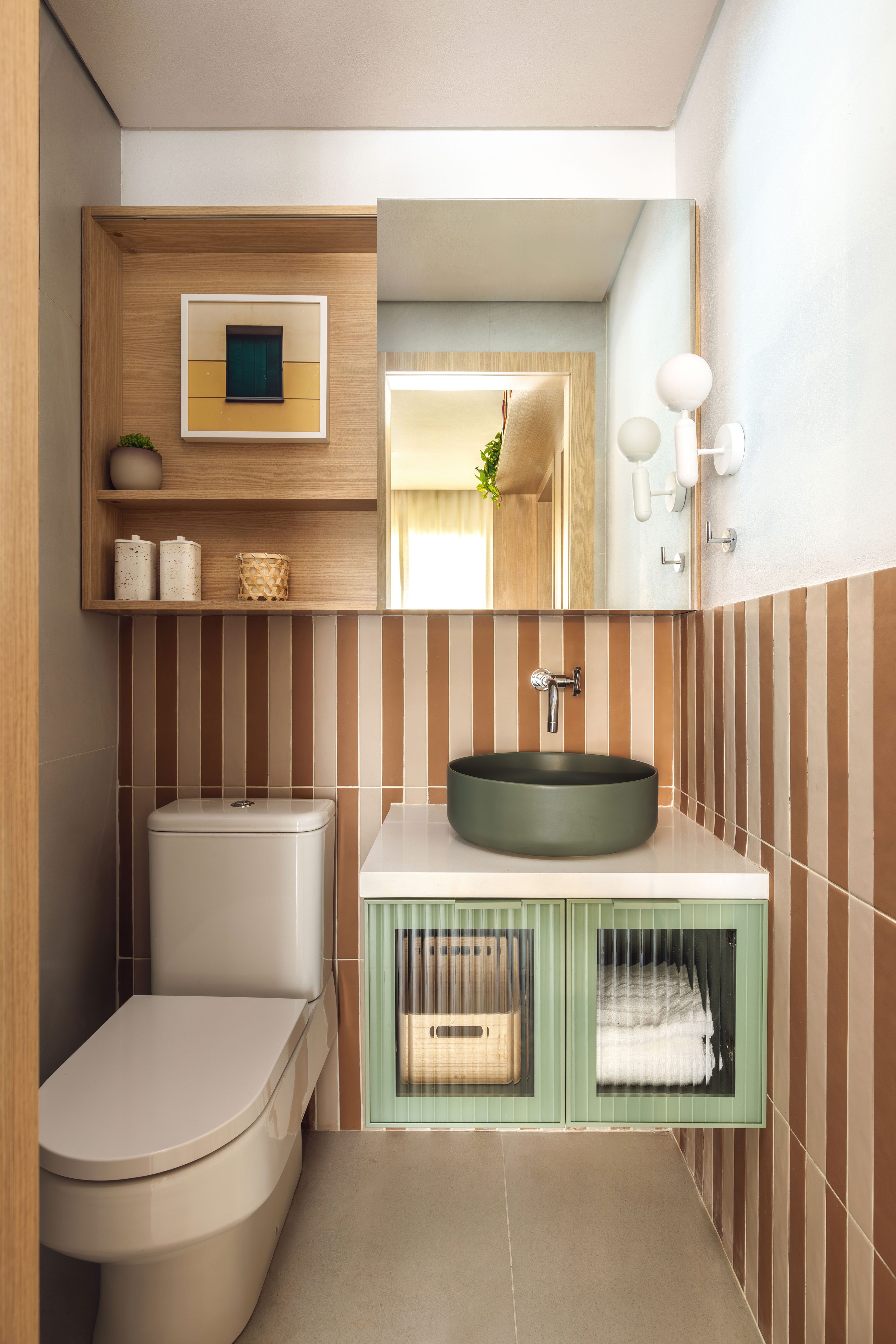
In the home office, which doubles as a guest room, smart furniture arrangement optimizes space. The desk follows along the wall, utilizing every centimeter functionally. The neutral, soft color palette combined with the terracotta of the sofa-bed creates a serene, focus-friendly atmosphere.
The primary bedroom stands out for its use of materials. Walls clad in Linen MDF panels by Arauco lend a classic touch. The low-profile bed structure helps maximize room space by visually increasing ceiling height. Complementing the room, a palette of neutral colors enriched with earthy tones and textures reinforces the cozy, organic ambiance intended for this design.
FLOOR PLANT
