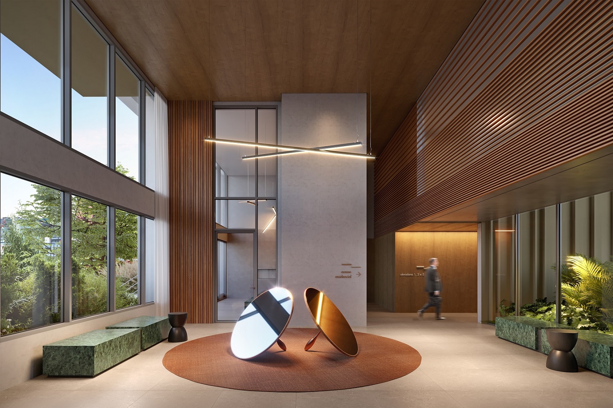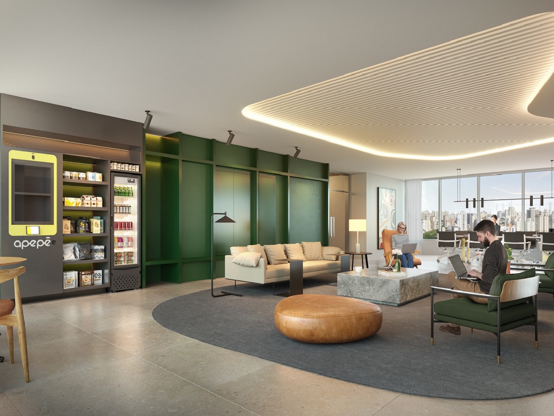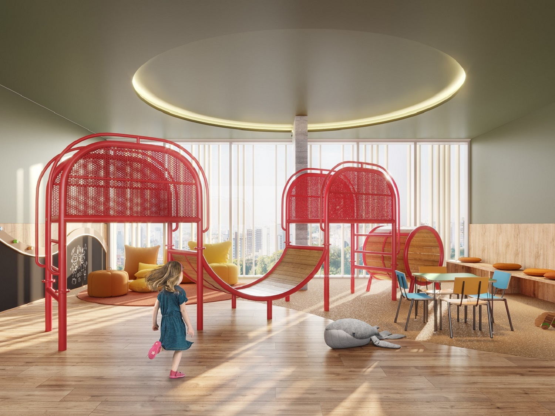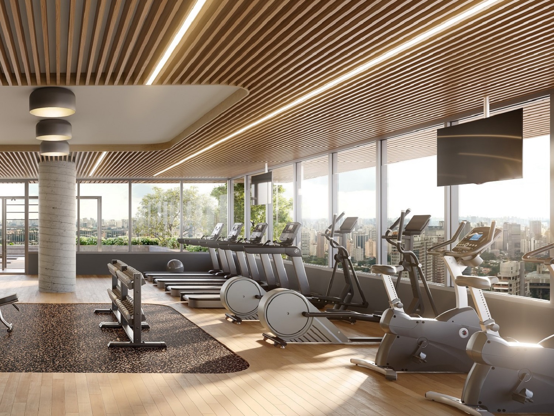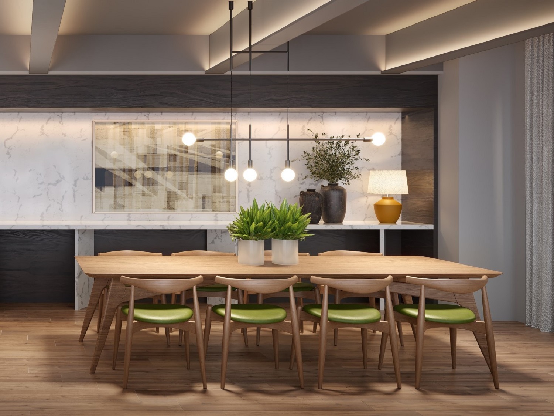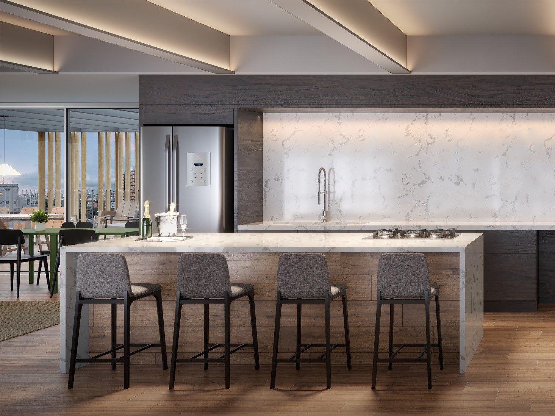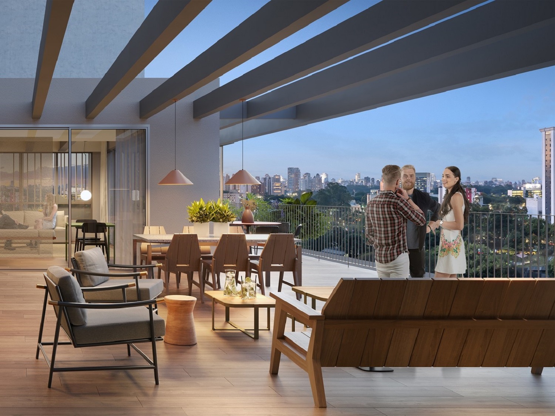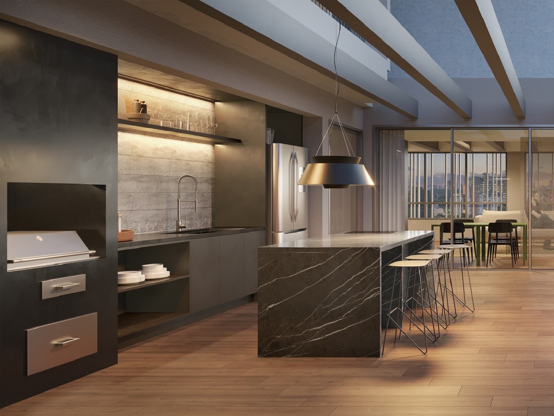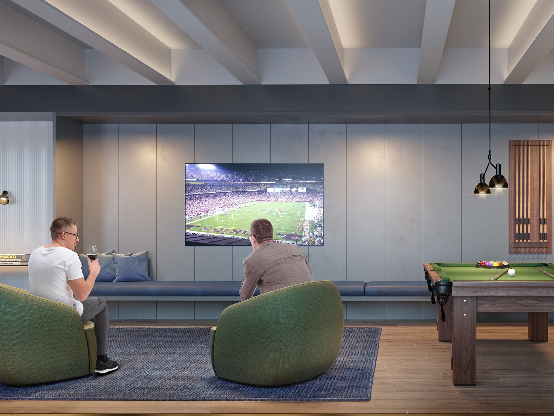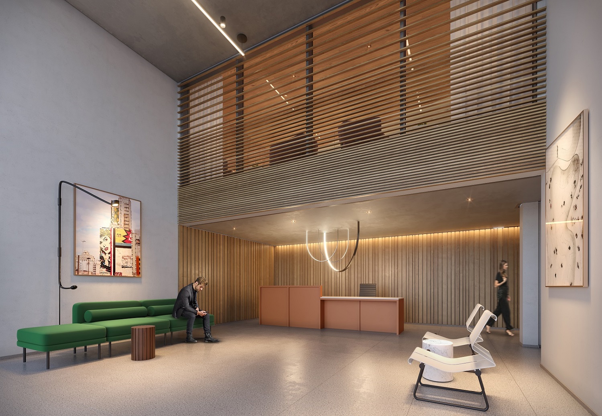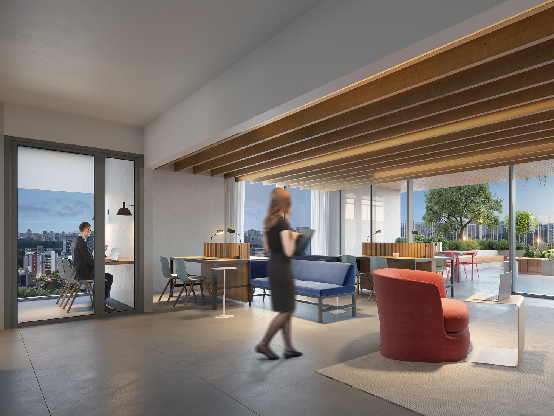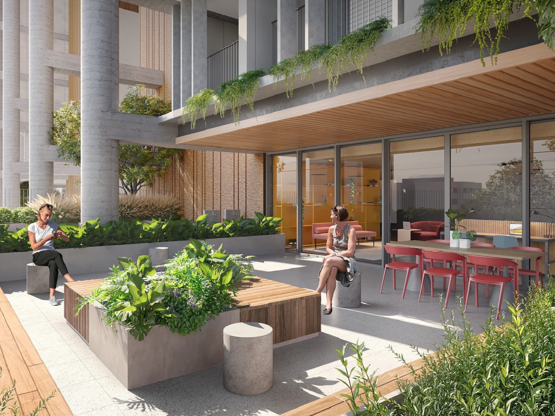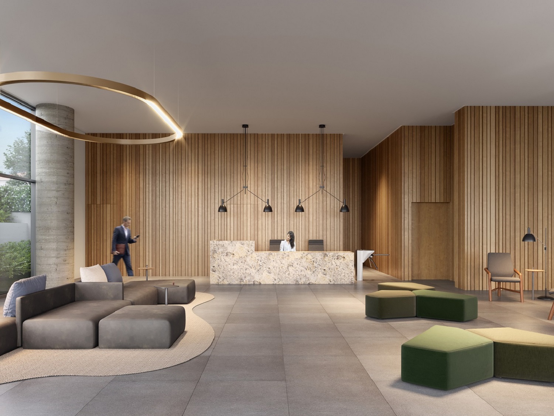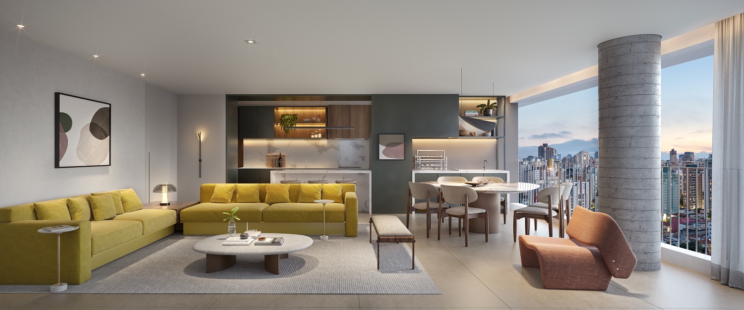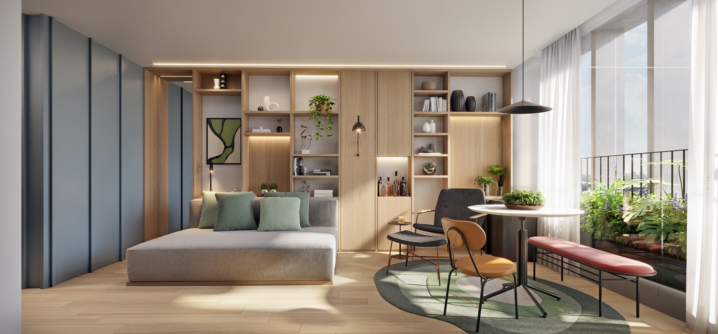LEAF LOEFGREN COMMON AREAS
One of the most beloved neighborhoods in the south of São Paulo, Vila Clementino was chosen as the setting to receive Leaf Loefgreen. The building offers apartments, studios and commercial spaces, enhancing mixed-use real state developments in the city of São Paulo. We were also responsible for the design of the show house
Coworking + coliving of residential units
Playroom
Gym with a view of the skyline
Two parts of the party space
Two parts of the solarium with place for barbecue
Game room
Studio apartment lobby
Studio apartment coworking
Studio apartment solarium
Corporative lobby
Image of the 123 m² apartment
Image of the 35 m² studio

