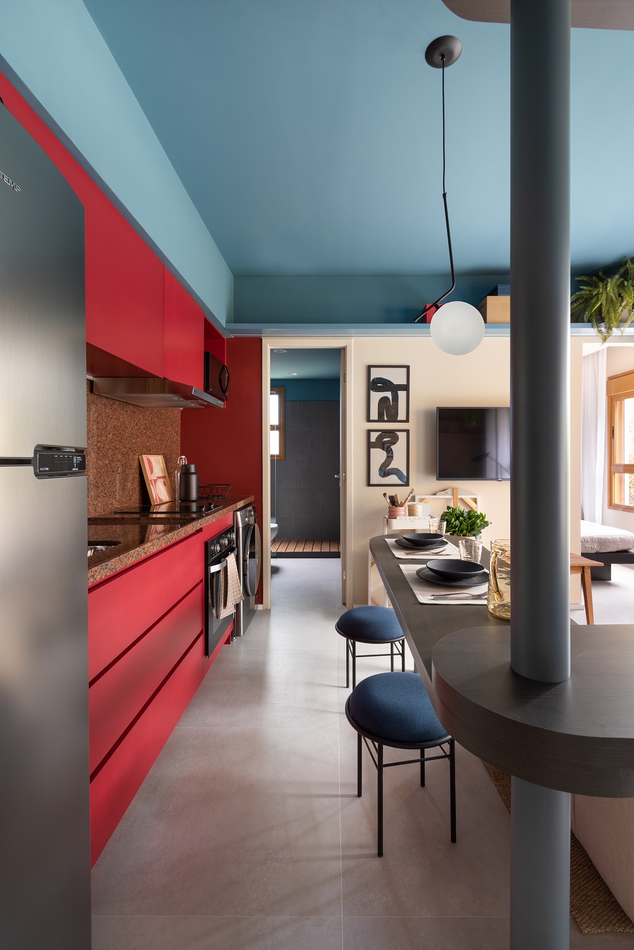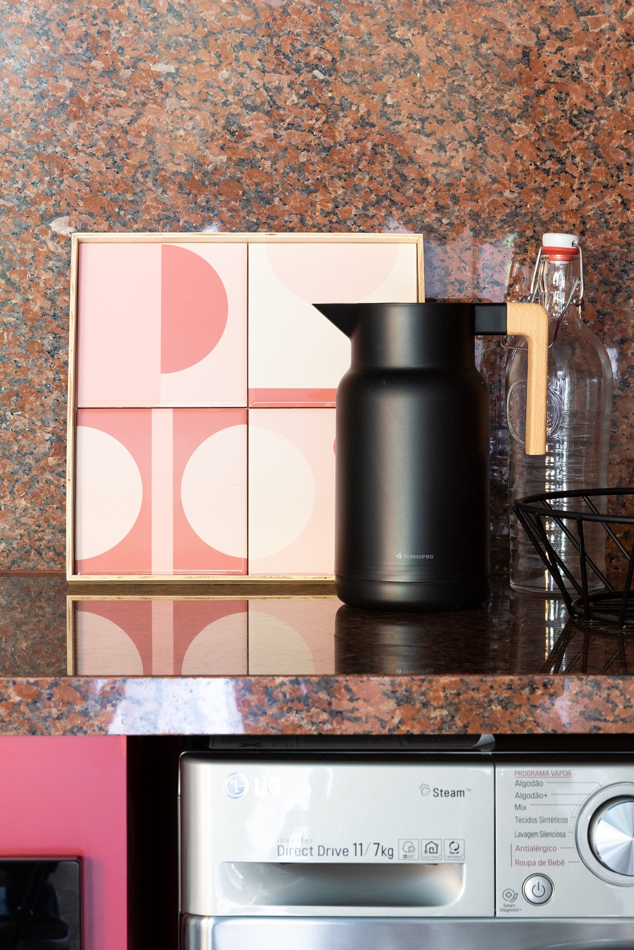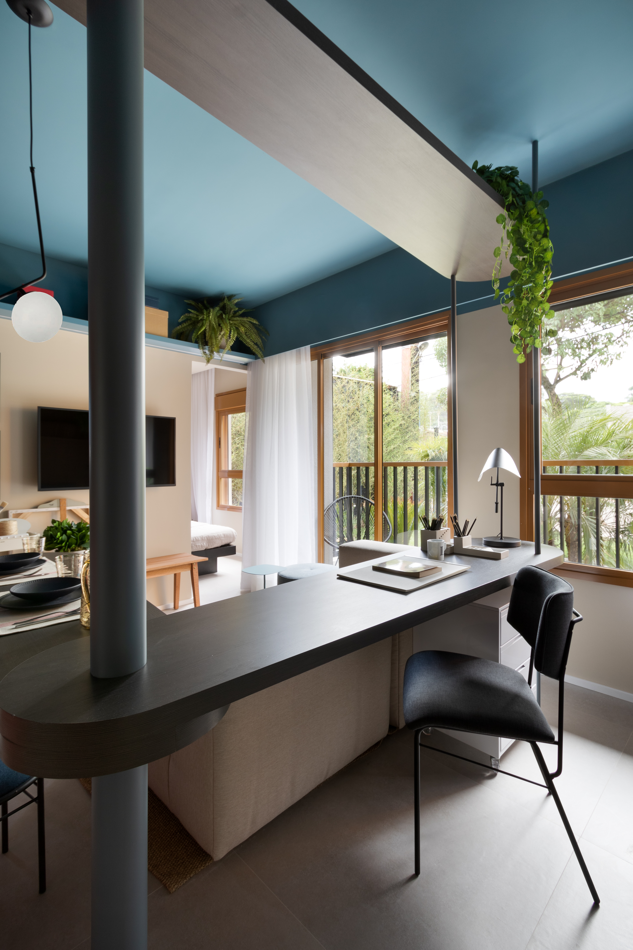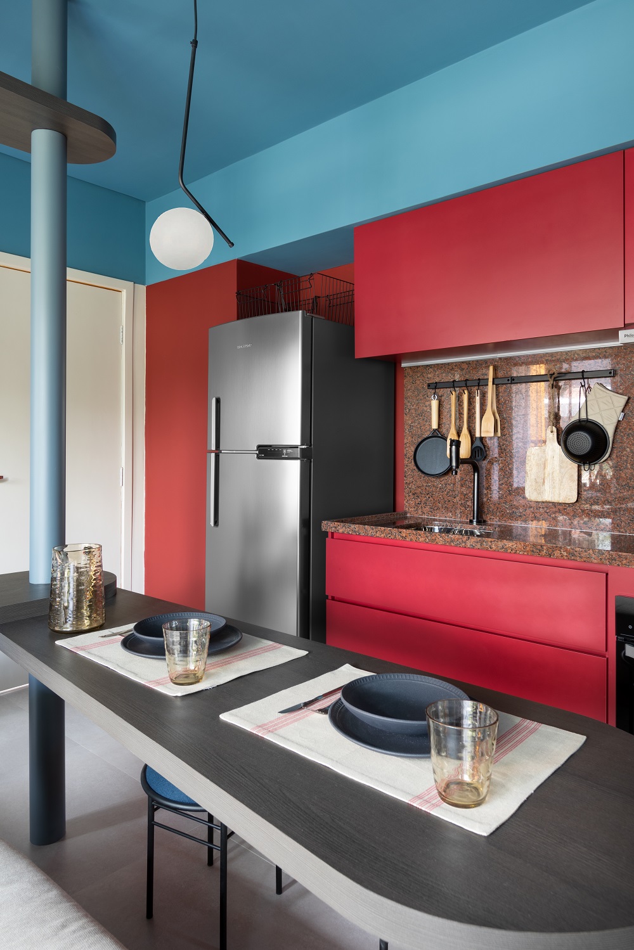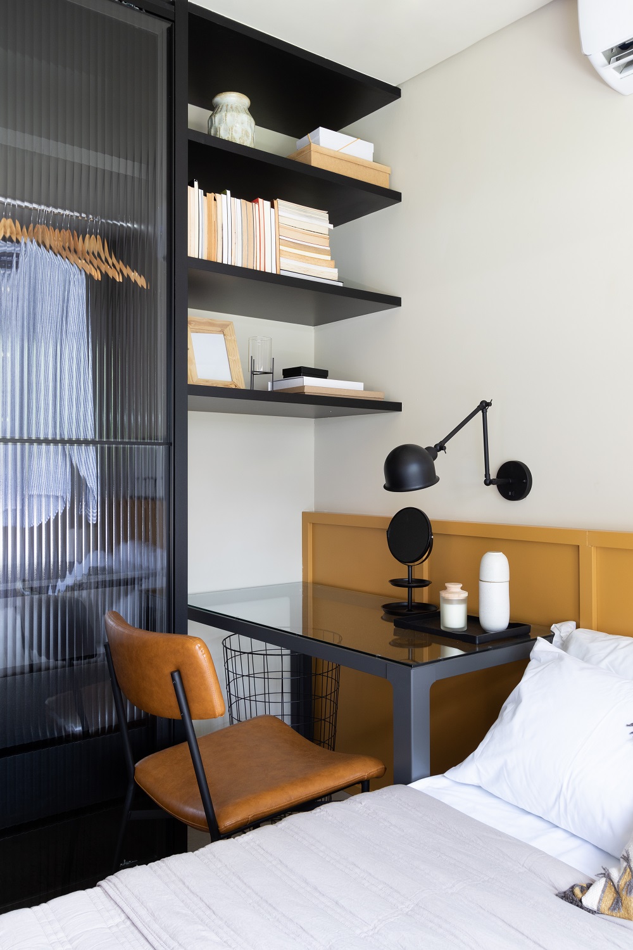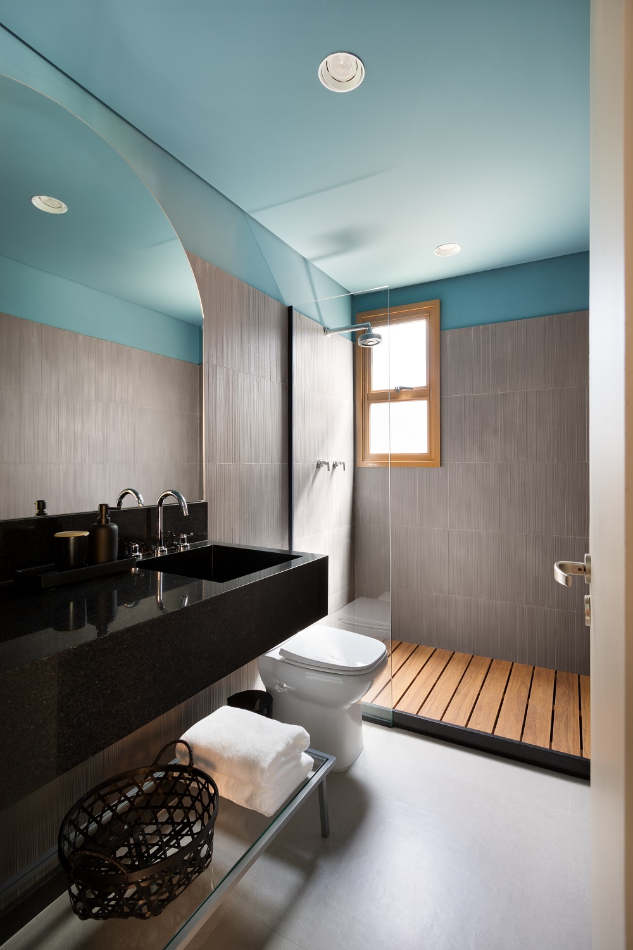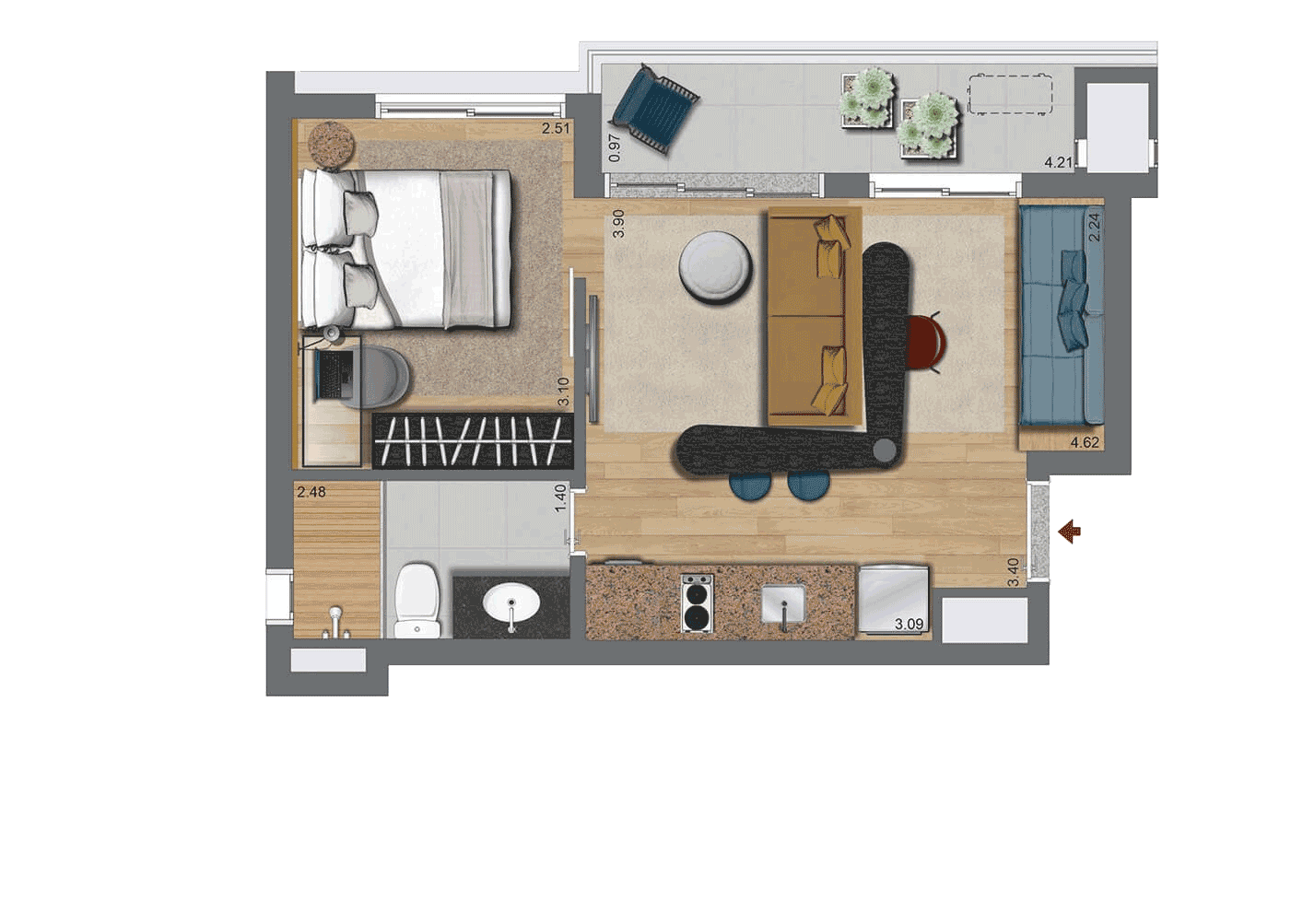LA VIDA BUTANTÃ APARTMENT
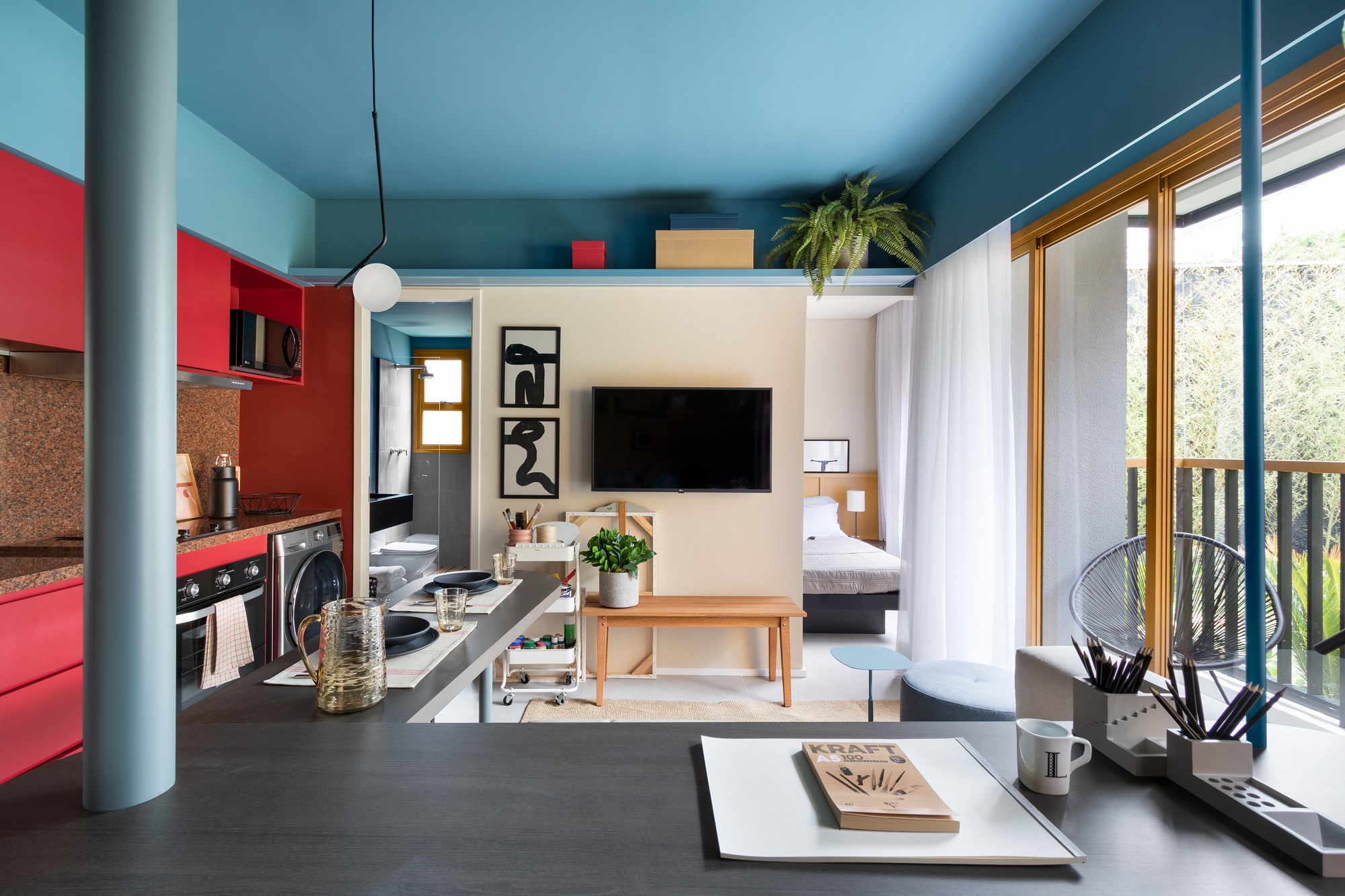
How much functionality fits in 38 m²? Thinking about the routine of a young man with a cosmopolitan vocation, we took advantage of the compact area of this apartment in Butantã district, in São Paulo, to create a project that combines comfort with intelligent distribution. The social area presents multiple roles: it has space for cooking, relaxing, working – and the home office can still be converted into a guest room.
The highlight of the social area is the penknife shaped table, designed by us, which fulfills the architectural function of dividing the space while is also a piece of furniture
– ROGÉRIO GURGEL,
CREATIVE DIRECTOR
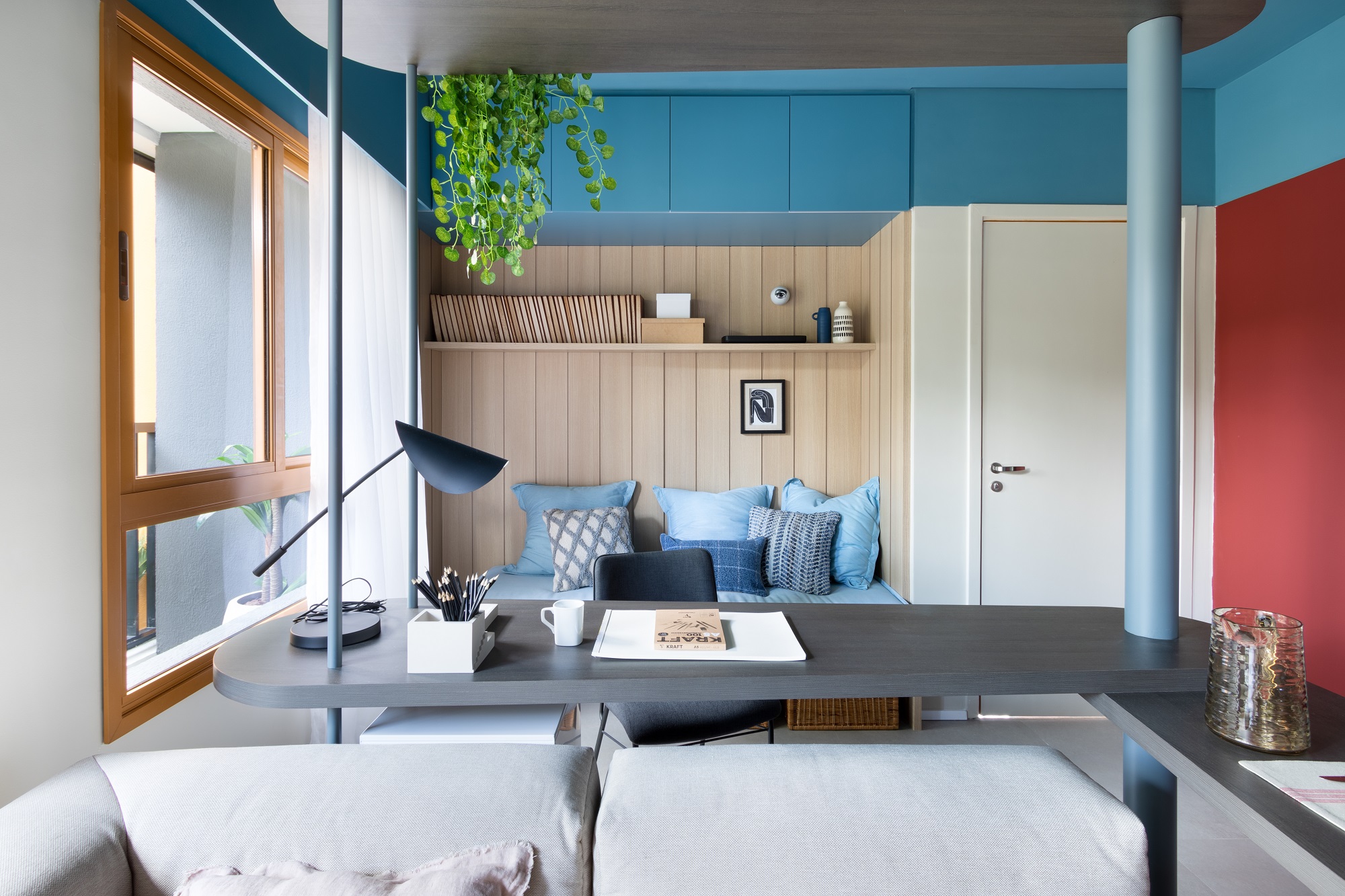
Indeed, the piece works as a support for the kitchen and as a base for the home office on its other half, where a high shelf that complements the work corner accompanies it. This space also marks the beginning of the living room, composed by a sofa and a TV. The common point of the two table tops is the tubular structure painted in the same blue as the ceiling, an axis for a possible spin in case the resident needs more free space.
A creation of our own, this penknife shaped table proves to be a particularly interesting resource for small spaces. With its base fixed in a tubular structure, the two flaps that compose it can overlap each other since they have different heights (72 and 76 cm), freeing up space on special days. Here the structure also works as an informal room divider full of grace. Chair by Fernando Jaeger and pendant light by LabLuz.
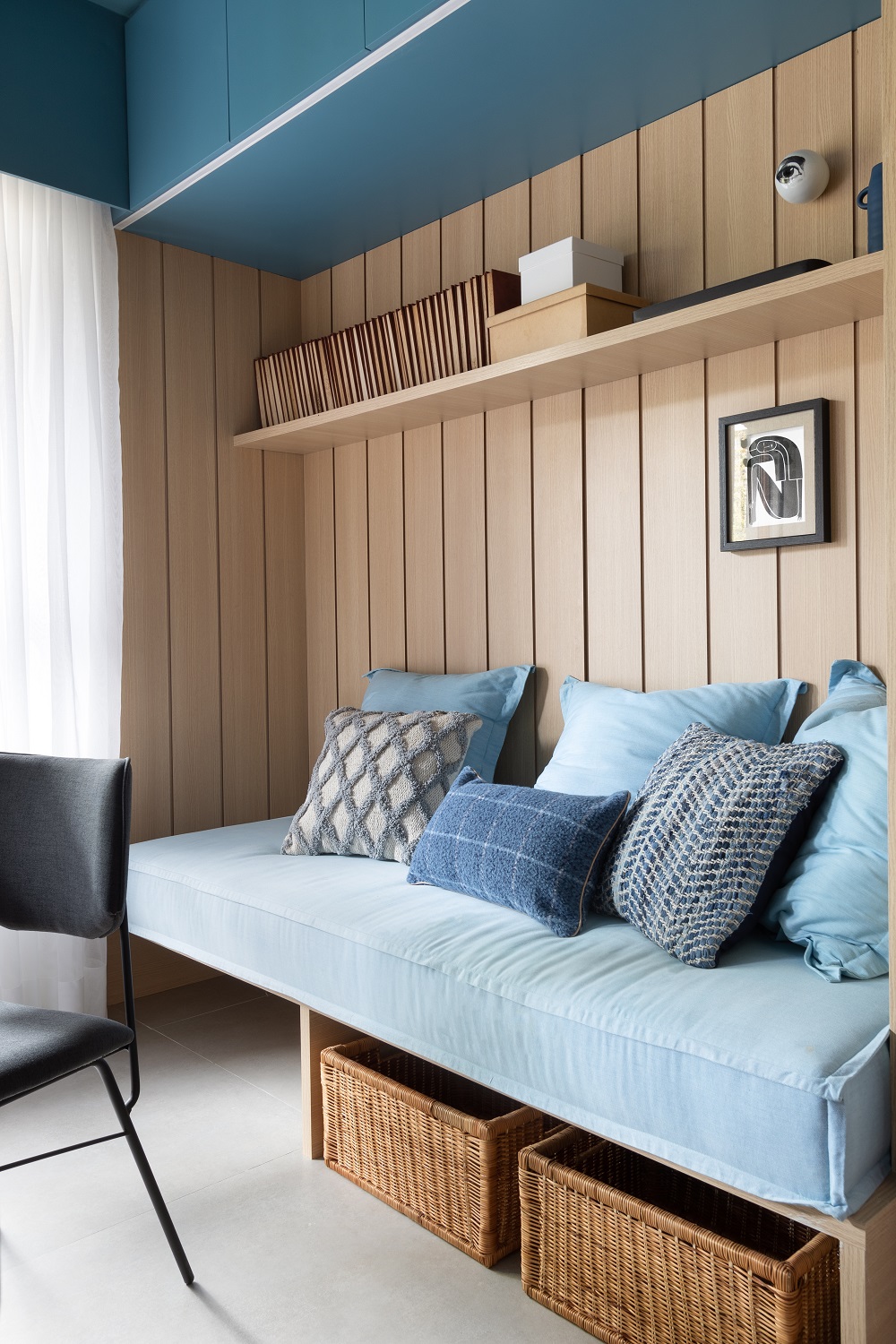
In the current apartment’s distribution, the area reserved for the small home office can be converted into a guest room. In the normal routine, the daybed embedded in the wooden niche serves as a reading corner; when there is a guest, it turns into a fine single bed.
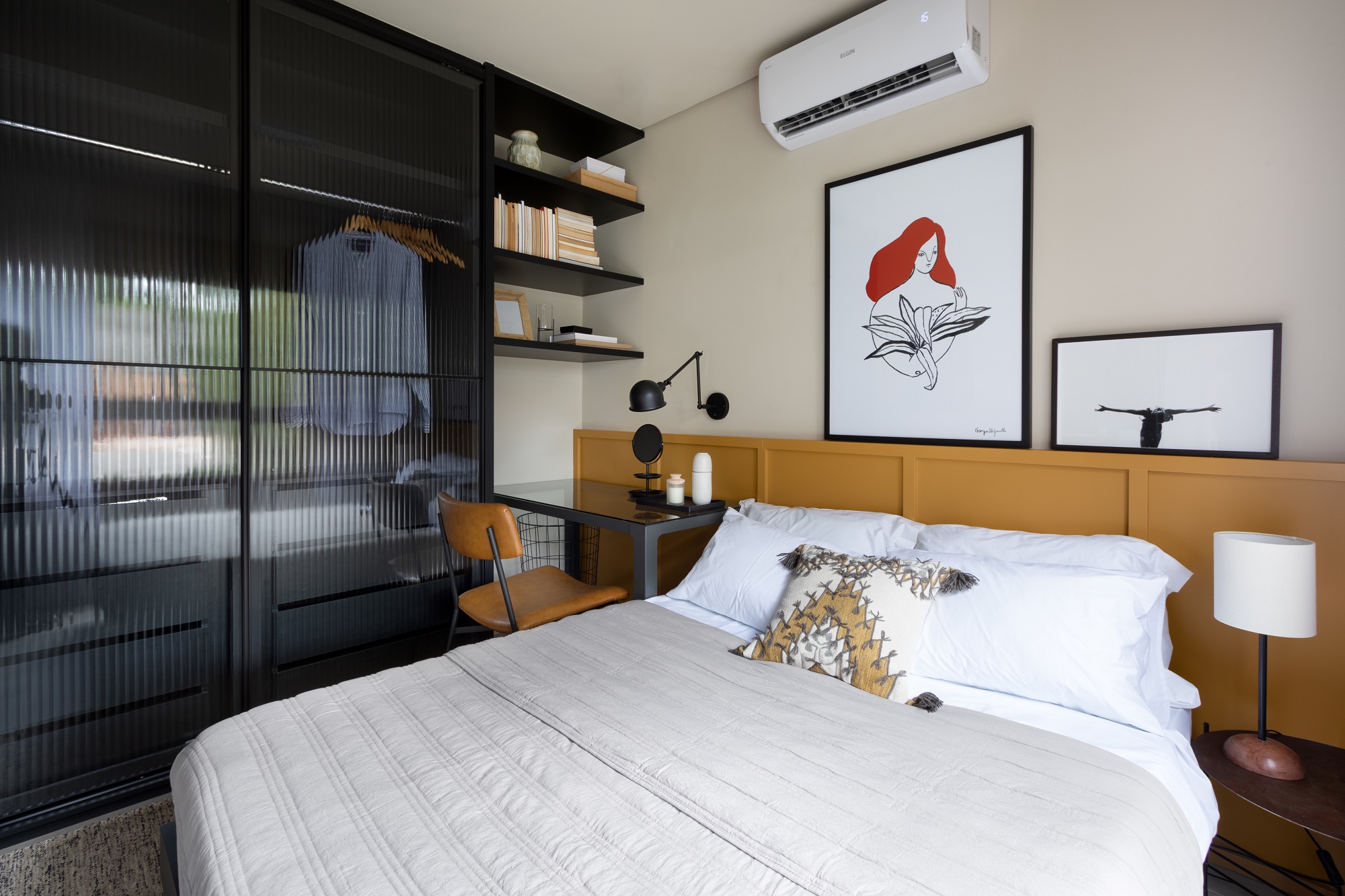
Practically neutral – and always very elegant – the mustard tone goes well in countless combinations, especially with industrial materials, such as the black structure of the cabinet, that is closed with corrugated glass. Sconce from Golden Art, table by Tok & Stok table, chair from HomeLab Design.
The wide black countertop made of polished São Gabriel granite has space for all items of routine hygiene and beauty. On the walls, the cladding of Cerâmica Portinari (model: Steel, color: DGR) goes up until it almost reaches the ceiling; on the floor, the 90 x 90 cm square porcelain tiles are the same throughout the entire apartment (model: Artsy Cement Natural, by Portobello). A wooden deck fitted in the shower box floor makes the bathroom more welcoming.

