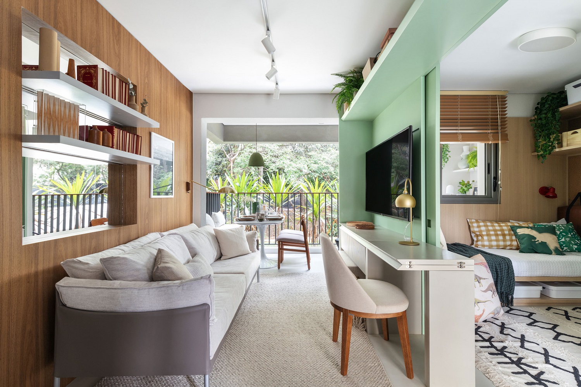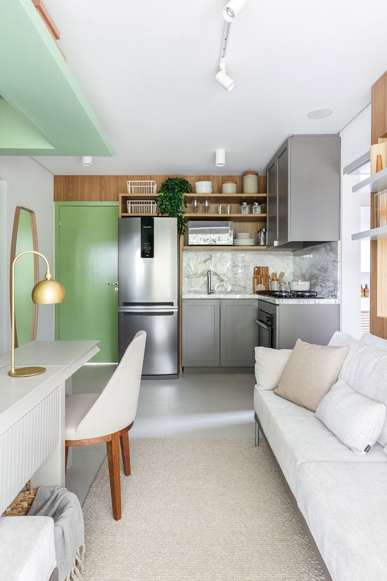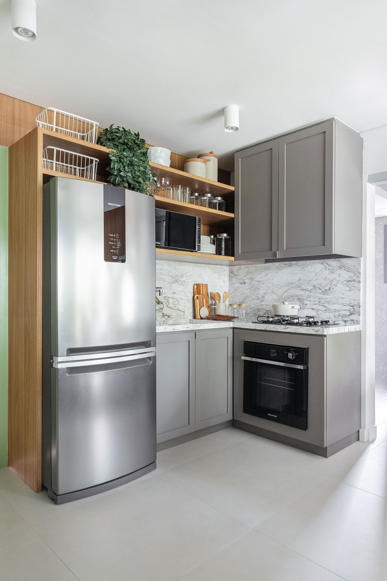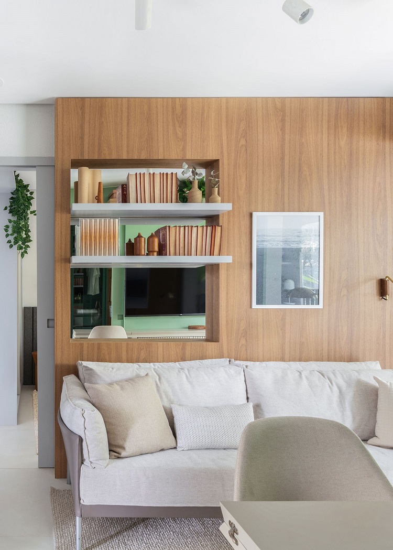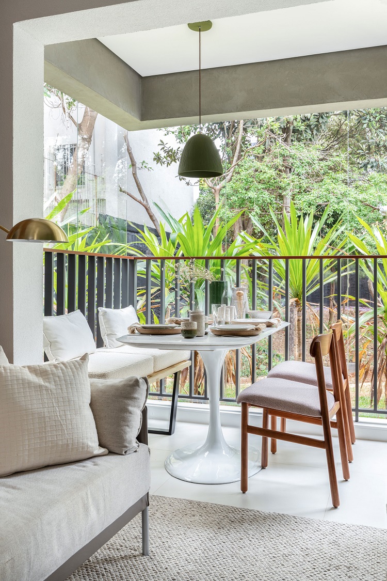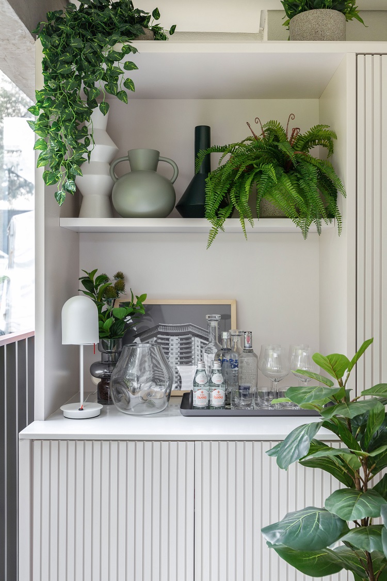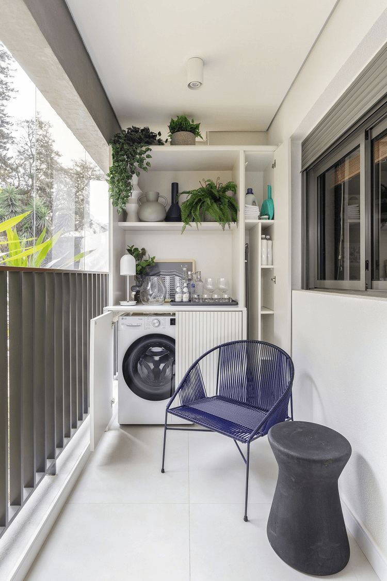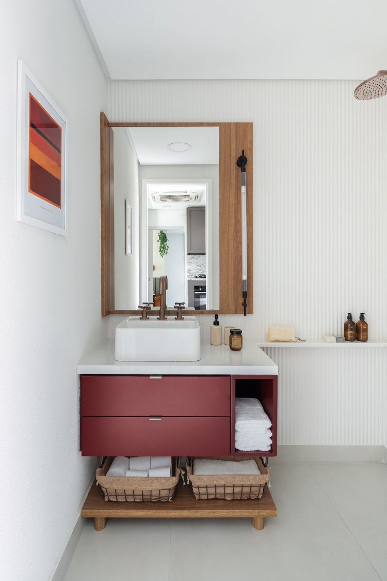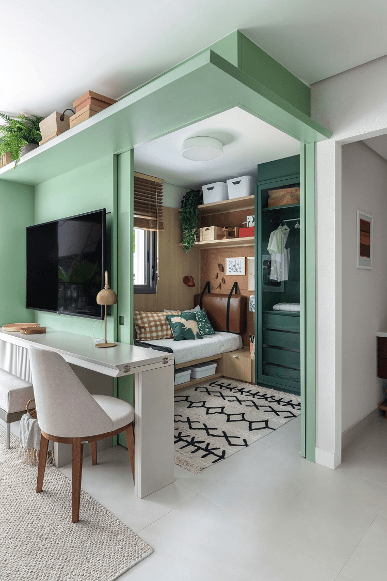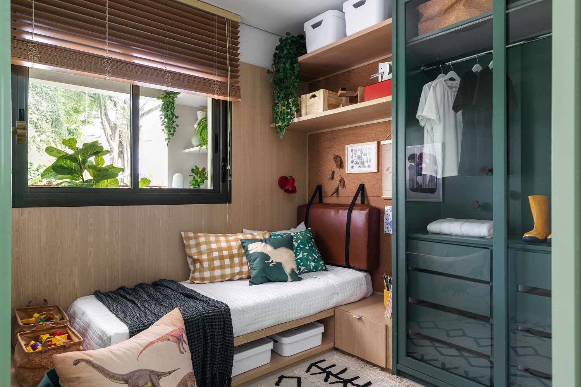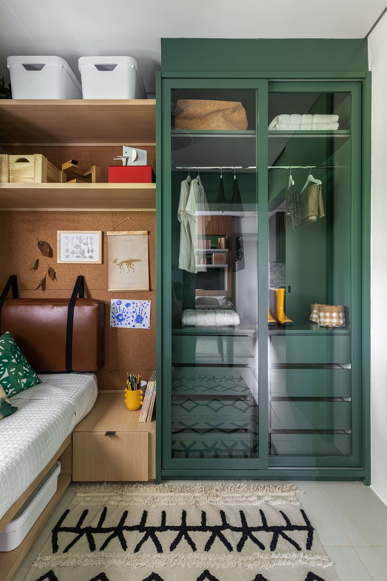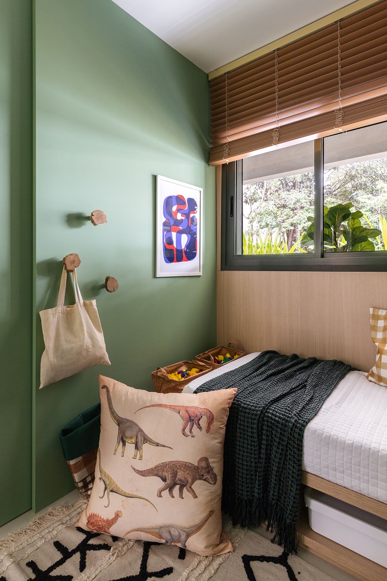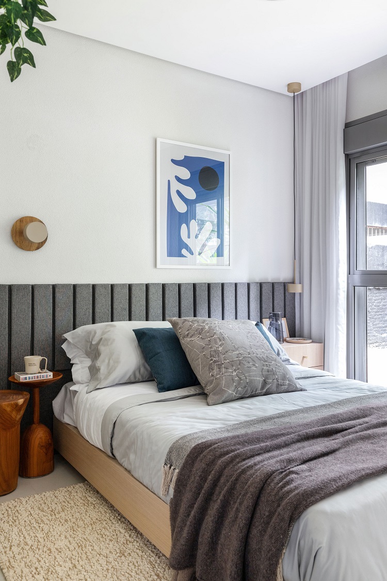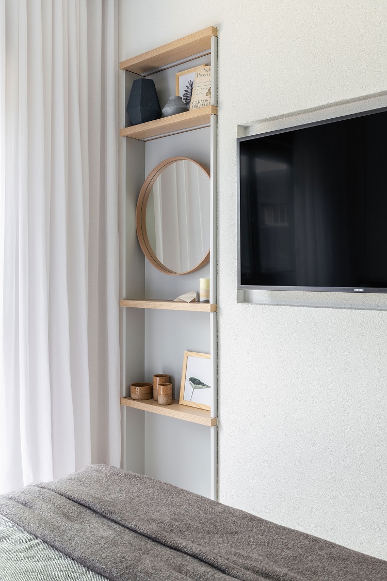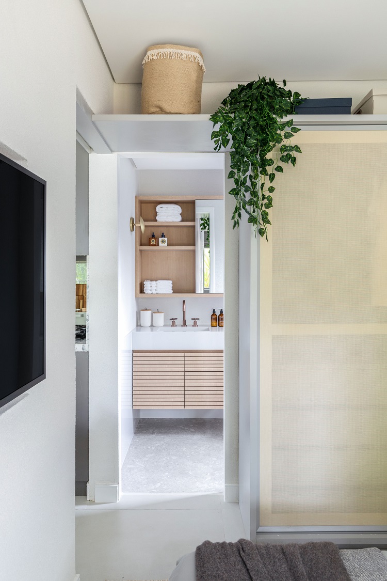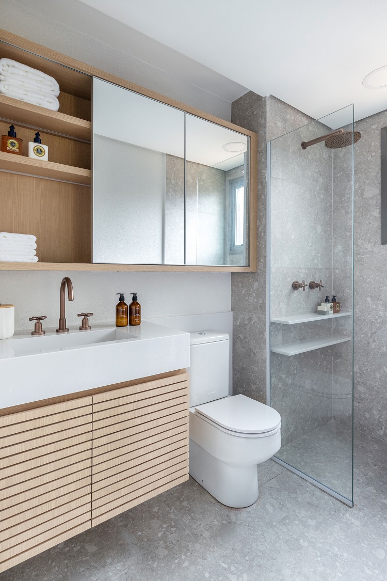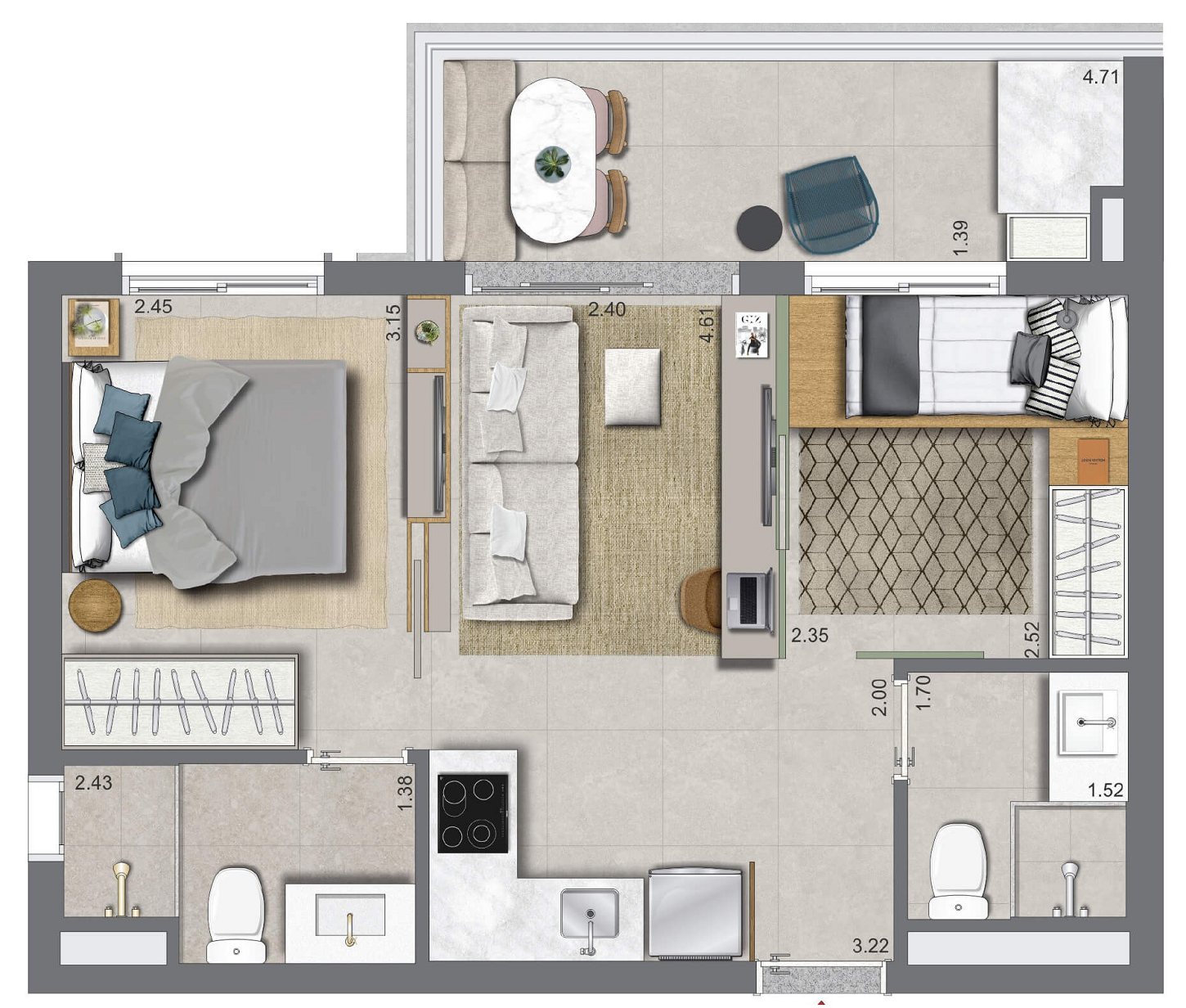LA VIDA ESTILO BARROCO APARTMENT
We already know that integrating spaces is an intelligent solution to create spaciousness. Innovating in this area, however, proves that it is still possible to create new connections in the plan floor, which are more functional and graceful. In this 47 m² apartment, we kept the kitchen and social area free of barriers and created a retractable panel that connects the kids’ room to the TV corner. This way, kids’ objects that often end up in the living room can easily be returned to the right place with a simple sliding of the doors.
We designed the cabinetry furniture in order to create an expandable home office using the living room bench below the TV as a support: the residents just have to open the hinges to gain an extra surface to work. This support also welcomes the kids’ studies, as it can be accessed from both sides of the mint green panel. Another interesting result obtained with good planning concerns the laundry hidden in the corner of the balcony – at first sight, all you can see is a home bar, but there is space for all the items needed for household cleaning inside the cabinets.
In the compact kitchen, countertop and backsplash are made of calacata prime marble, a natural stone that brings sophistication to the open room. Shaker cabinets, with frames in the doors, modernize the space. The niches and shelves use MDF from Duratex (Model: Freijó), the same material that forms the panel behind the sofa. The floor is covered by light gray porcelain tiles (Temps Off White 80 cm X 80 cm) by Portobello. This covering material brings unity to the integrated areas of the apartment.
This MDF panel (Model: Freijó, by Duratex) installed behind the sofa serves to delimit the living room/TV corner. The mirrored bottom niche displays decorative objects and offers space to support small objects, as there are no side tables in the room. The sconce from Nova Home fixed on the panel provides a pleasant reading light, which also creates a cozy atmosphere in the space. The balcony houses the dining table for four people, along with the Home Lab Design chairs and the ceramic pendant light by Maurício D’Avila.
Up close, the cabinet looks just like a home bar. When you open its doors, however, you discover the washing machine under the white quartz countertop and, further to the right, the tall and narrow storage cabinet with all the accessories needed for household cleaning
– VIVIAN SANTINON,
PROJECT COORDINATOR
A dose of color transforms the social bathroom into a charming washroom. Try adding a picture of the same palette of the lacquer cabinet, and choose a light support, easy to move when cleaning, to keep below the cabinet. On the walls, the slatted texture comes from the ceramic tiles (White Zigzag 30 cm x 90 cm) by Portobello. Have a look also at the aged tone of the bathroom hardware by Deca, which brings some retro charm to the space.
Can a home office fit in 47 m²? Yes! And a double one, created to accommodate working parents and the kids during their studying hours. We designed a table with a built-in hinge that is an extension of the TV bench: the residents just have to expand the support base, open the countertop and that is all. This set stands in the middle of the open social area, allowing family interaction.
Functionality is the key word in this kids’ room. Many niches and drawers store toys, whereas the shelf under the bed can keep thin mattresses for the visiting friends. The colorful wardrobe with a glass door gives the little ones autonomy to choose their own clothes. The decoration follows a natural palette with an adventurous atmosphere, given by the Dinos pillows by Mauricio Arruda for Bobinex. The red sconce is by Golden Art and the rug by Lorena Canals Rugs.
Can you believe this apartment also offers a comfortable en suite? We designed a very narrow upholstered headboard in order to save space in front of the bed. On the opposite wall, we created niches for the TV and the dresser so they do not interfere in the circulation. Some nice décor details: different side tables. The lamps are also different, but share the same source – both the pendant light and the sconce are signed by Vinicius Siega for Luxion. Blanket by Codex Home and rug by Vladimir Boniconte.


