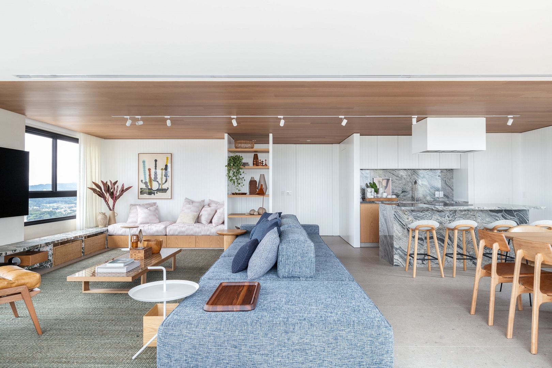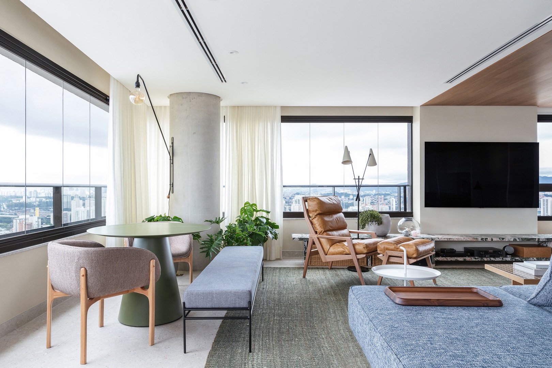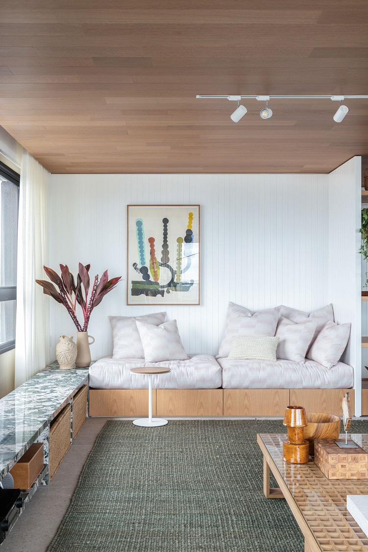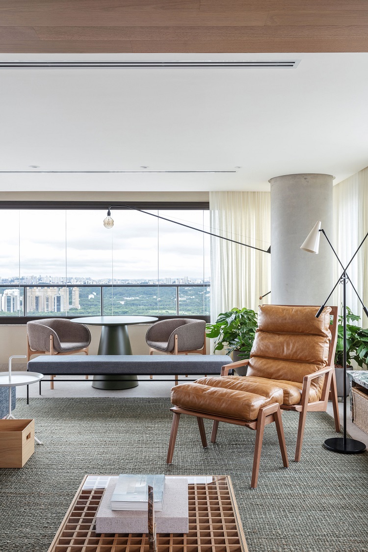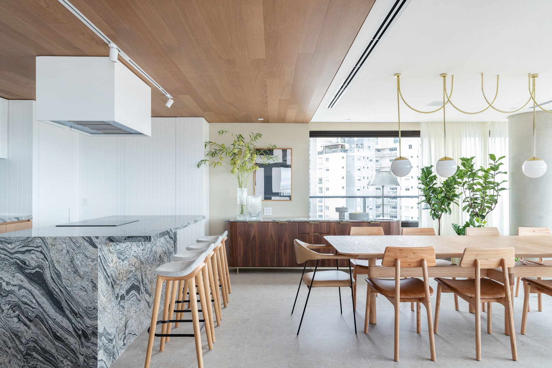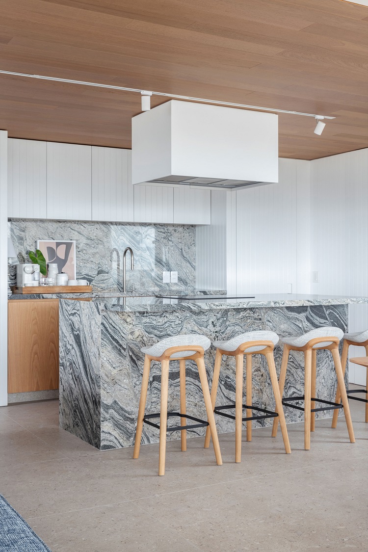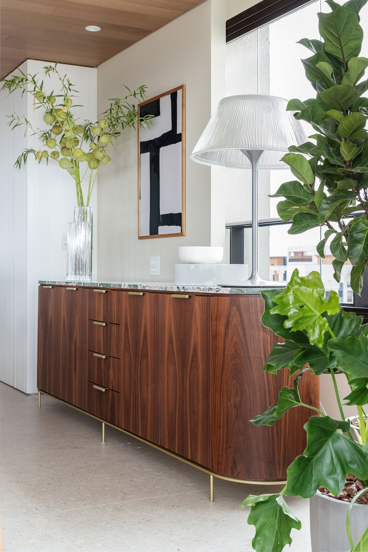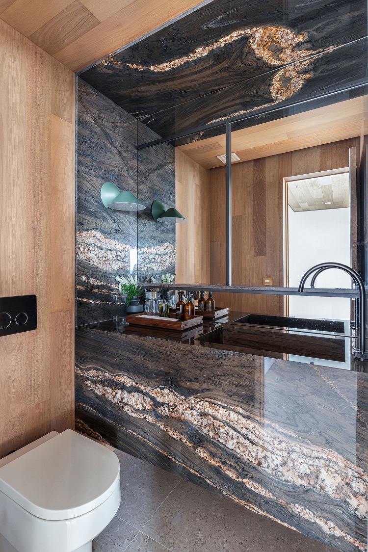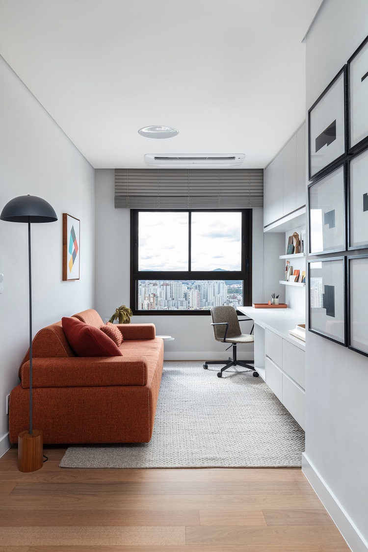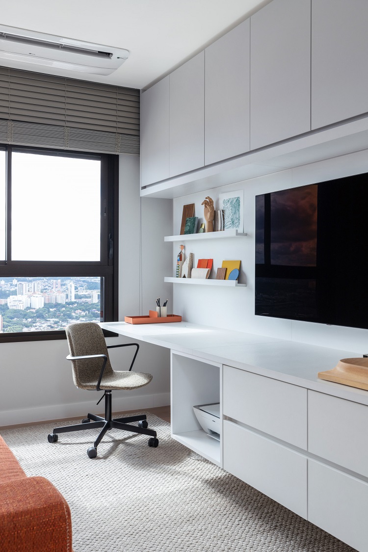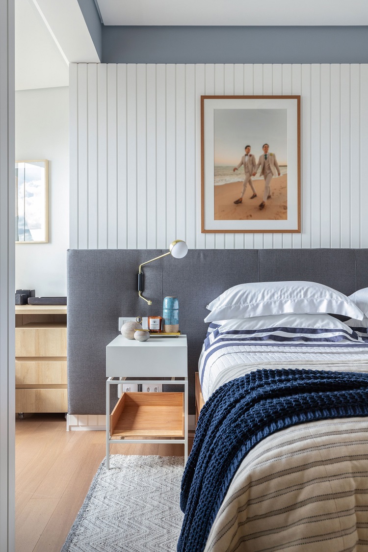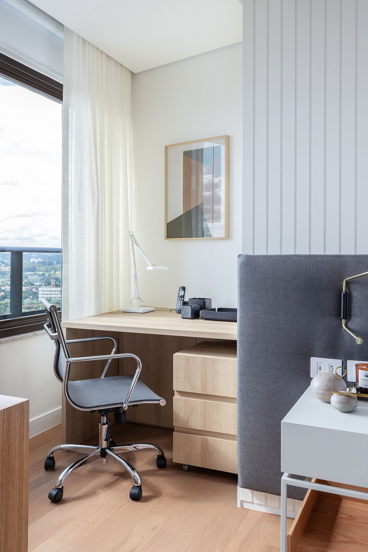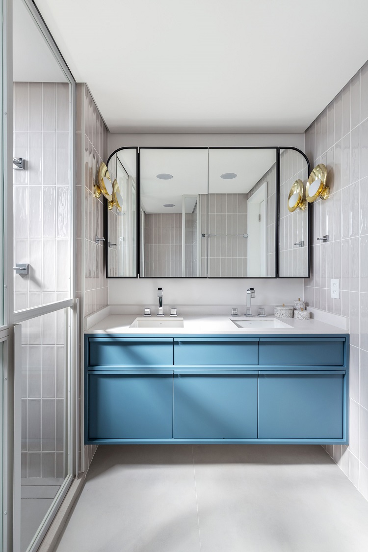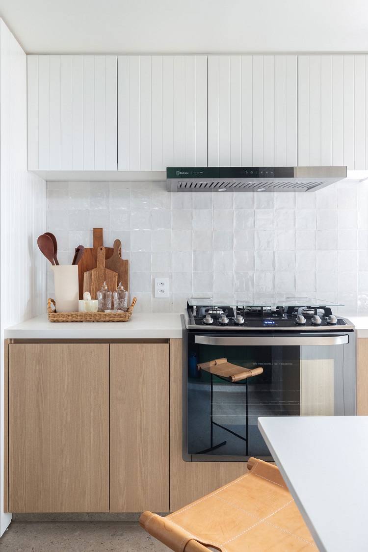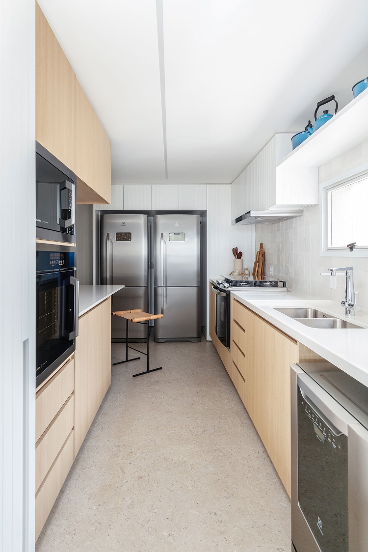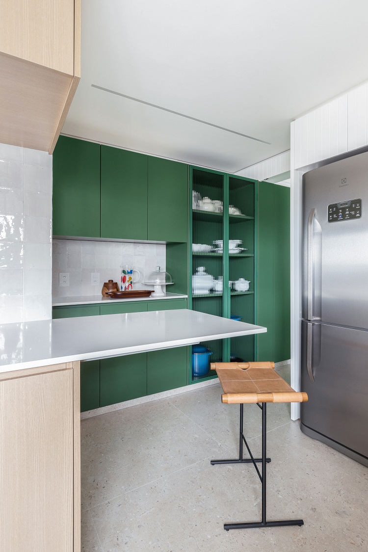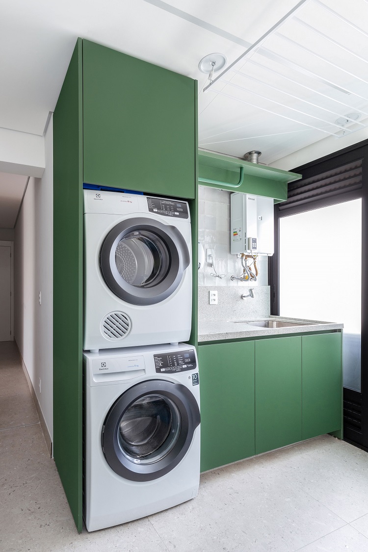JORGE AMERICANO APARTMENT
São Paulo’s skyline stands out in this 200 m² apartment that belongs to residents who appreciate architecture just as much as we do – and who believed in our proposal of using noble and unconventional materials. Starting with the Nepal white granite, also called Piracema by some suppliers, which composes the kitchen countertops; then there is the Brazilian Oak (known as Tauari in Brazil) covering the ceiling and the Kilimanjaro granite that frames the sink in the guest bath.
Located on the 20th floor in one of the hilly neighborhoods in the west side of the city, it gets plenty of light: the entire social area is bathed by the natural light that comes from the balcony, completely integrated into the space. In the private area, the cozy atmosphere is enhanced by the functional distribution of the master bedroom, which includes a closet, a little workstation and a bathroom connected to each other. Finally, it is worth noting that we explored several resources to enrich the lighting project. We used wall sconces, pendants, ceiling spotlights, embedded lighting tracks and floor lamps to create different scenarios.
We put an extra sofa in the right corner of the entrance hall. It has storage drawers and faces the landscape. Note that from one side to the other of the wall below the mounted TV, there is a bench made of Ella Green granite with niches for baskets and other objects. An extra table, also green, turned into a meeting place for the afternoon coffee. The leather armchair signed by Aristeu Pires for Dpot is accompanied by the floor lamp from Bertolucci to compose a reading corner.
The tiled floor (Yass Nude porcelain 90 x 90 cm by Portobello) contrasts with the matte Brazilian Oak (tauari) covering of the ceiling (Pau-Pau Pisos de Madeira). In the background, the sideboard designed by our team has rounded edges and a top that repeats the green granite of the bench. To illuminate the 12 seats of the formal dining table, we used four pendant lights.
Using natural stones and wood in an unconventional way gave a very Brazilian sophistication to the design
– MAURICIO ARRUDA,
ASSOCIATE AT TODOS ARQUITETURA
Island, countertop and backsplash of the apartment’s main kitchen take advantage of the striking beauty of Nepal granite. The cabinetry shows a light gray slatted pattern, but the box that hides the exhaust hood is finished with white lacquer. In the other photo, a detail of the sideboard designed by our team.
The guest bath also gained its prominent exotic stone. Here, we installed a Kilimanjaro granite box to frame the wet area. The black bathroom hardware is from Mix & Match line, by Docol.
Nowadays, having a home-office has become a necessity. The workspace becomes a guest bedroom when necessary, thanks to the presence of the sofa bed upholstered with a terracotta fabric.
In the master bedroom, we were able to connect the closet with a little workstation and the bathroom, maintaining the cozy atmosphere. Blue tones reinforce the connection between the spaces. We designed an interesting finish for the bathroom cabinet: a metalwork front frames the wooden part and gives the impression of a wainscoting applied to the cabinet.
The second kitchen gained the same white slatted panel that appears in the entrance hall and some light finishes in order to increase the brightness in the space. The tiled floor is the same used in the social area (Yass Nude 90 x 90 cm, by Portobello), the countertop is made of quartz agglomerate, and ceramic tiles (model Casablanca, by Portobello) compose the backsplash. The stool is designed by Bruno Carvalho, from De Carvalho Atelier for Novo Ambiente. The passage to the laundry displays a green panel that advances to the laundry room itself.


