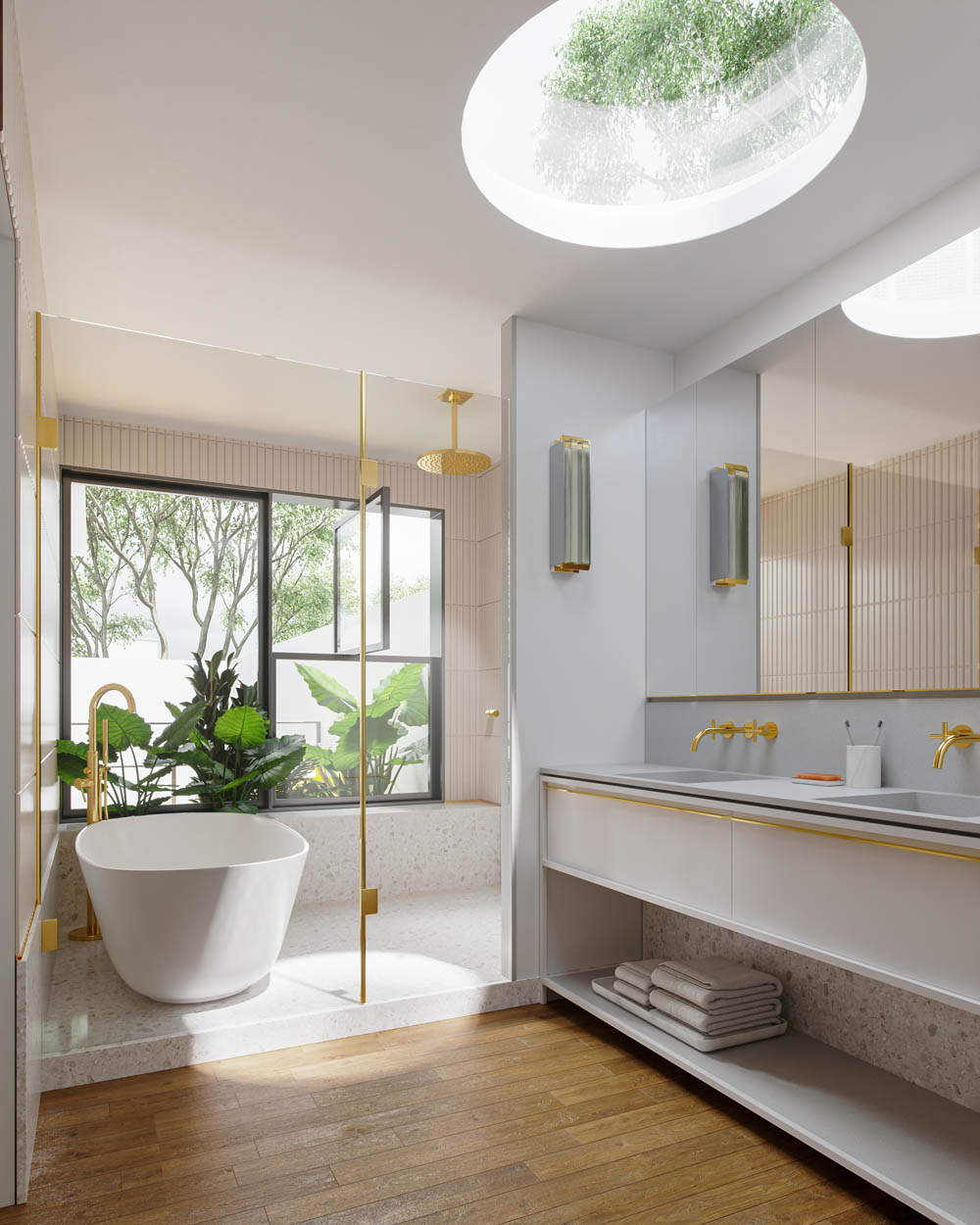JARDIM AMÉRICA
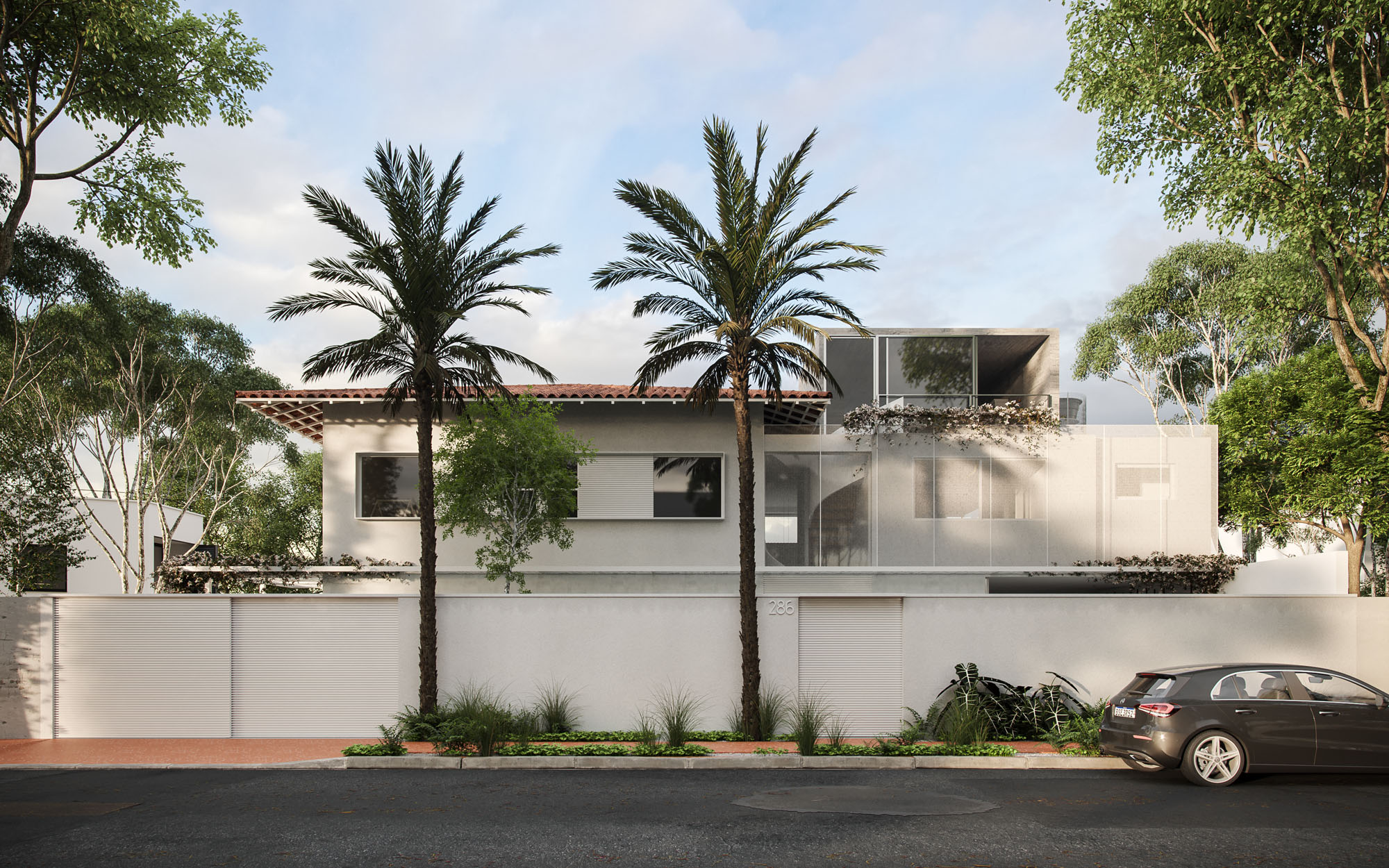
The expansion of the Jardim América residency program, had as its starting point the Colonial style house where the family was already living. The generous clay tile eaves were maintained and guided the entire intervention, seeking to highlight the different times of the integrated volumes.
Seeking a light and subtle dialogue between the original construction and the new annex, the union between them occurs through the vertical circulation axis in glass, which gradually turns into a metallic skin that covers and gives privacy to the new volume.
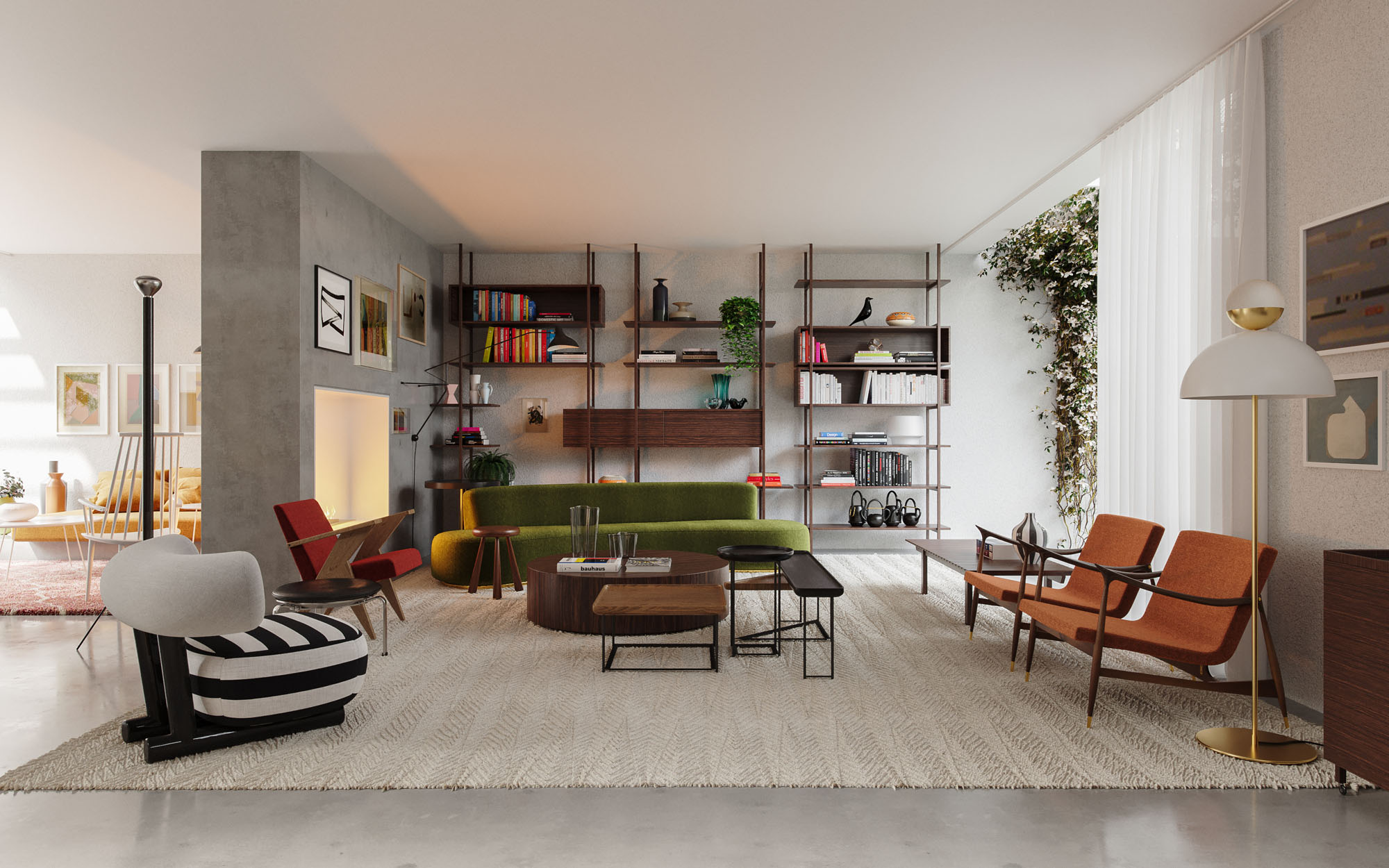
Starting from a collection of design pieces from the residents, we seek to integrate different styles and times in a harmonious and inviting way, creating a timeless and constantly evolving house.
In the main living room, the bookcase frames a spacious and uncluttered living space, where the set of coffee tables and armchairs is spread out allowing different uses.
The living room was integrated into the front patio of the house through a large sliding window, bringing nature inside while, on the opposite side, the central fireplace warms up the coldest days.
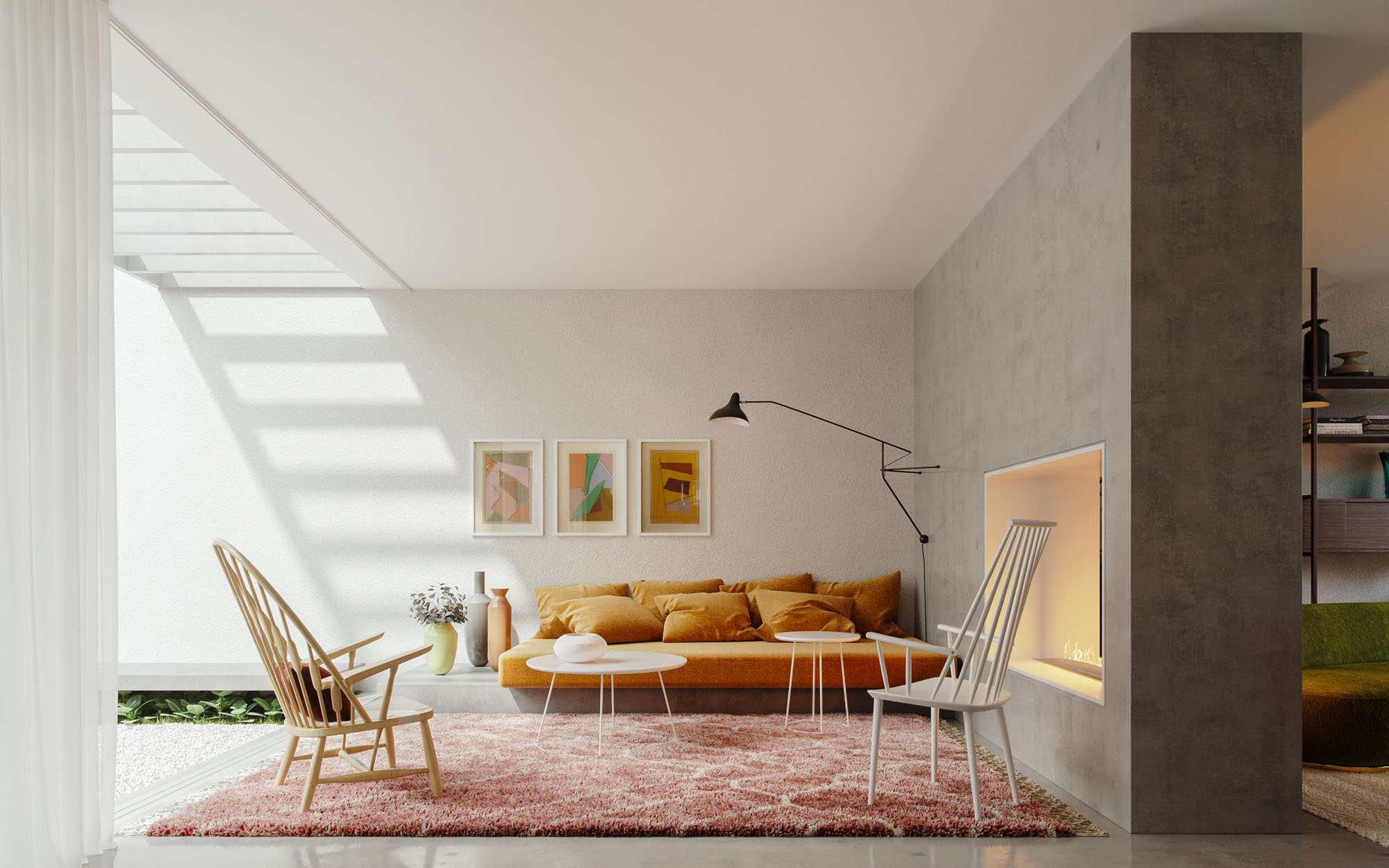
Dubbed the Moroccan Room, due to the style of the lowered sofa and the Berber rug, this space is an invitation to rest by the fireplace and garden.
The concrete pergola protects from excessive sun and draws the walls in its shade, showing the relationship between the base of the sofa and the low bench that runs into the garden. Scandinavian armchairs and a sconce designed in 1951 complete the space.
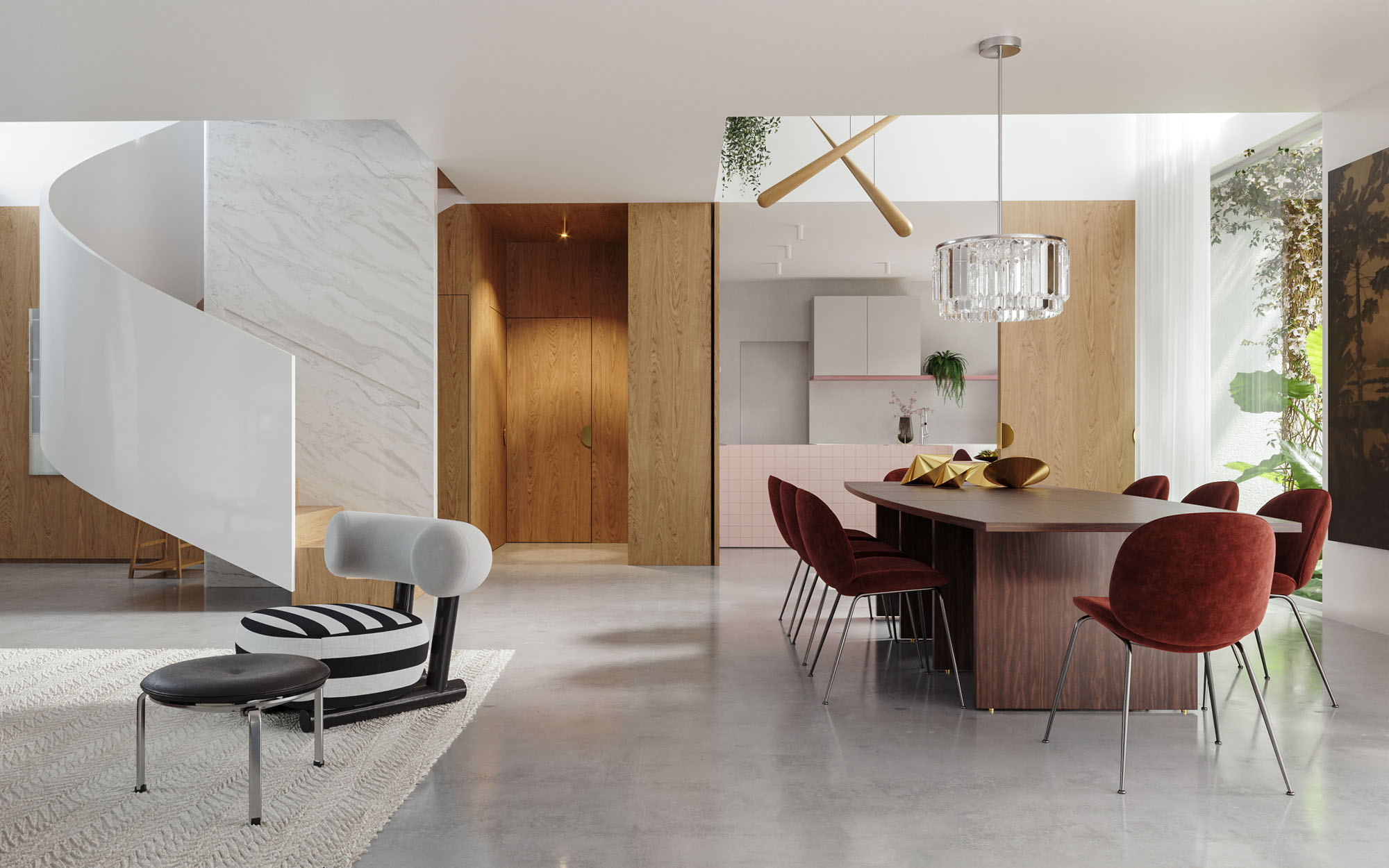
The helicoidal staircase has wooden steps, a metallic external body guard and a central piguês marble structure. The sculptural volume gives access to the second floor, lightly integrating the floors.
The American Oak panel, mimics cabinet doors, access to the TV room, toilet and kitchen, bringing warmth to the environment and contrast with the high performance polished concrete floor.
The Jacaranda dining table creates a harmonious set with the Beetle chairs and the family collection crystal chandelier. The painting with natural motifs dialogues with the external garden that enters the house through the double height atrium.
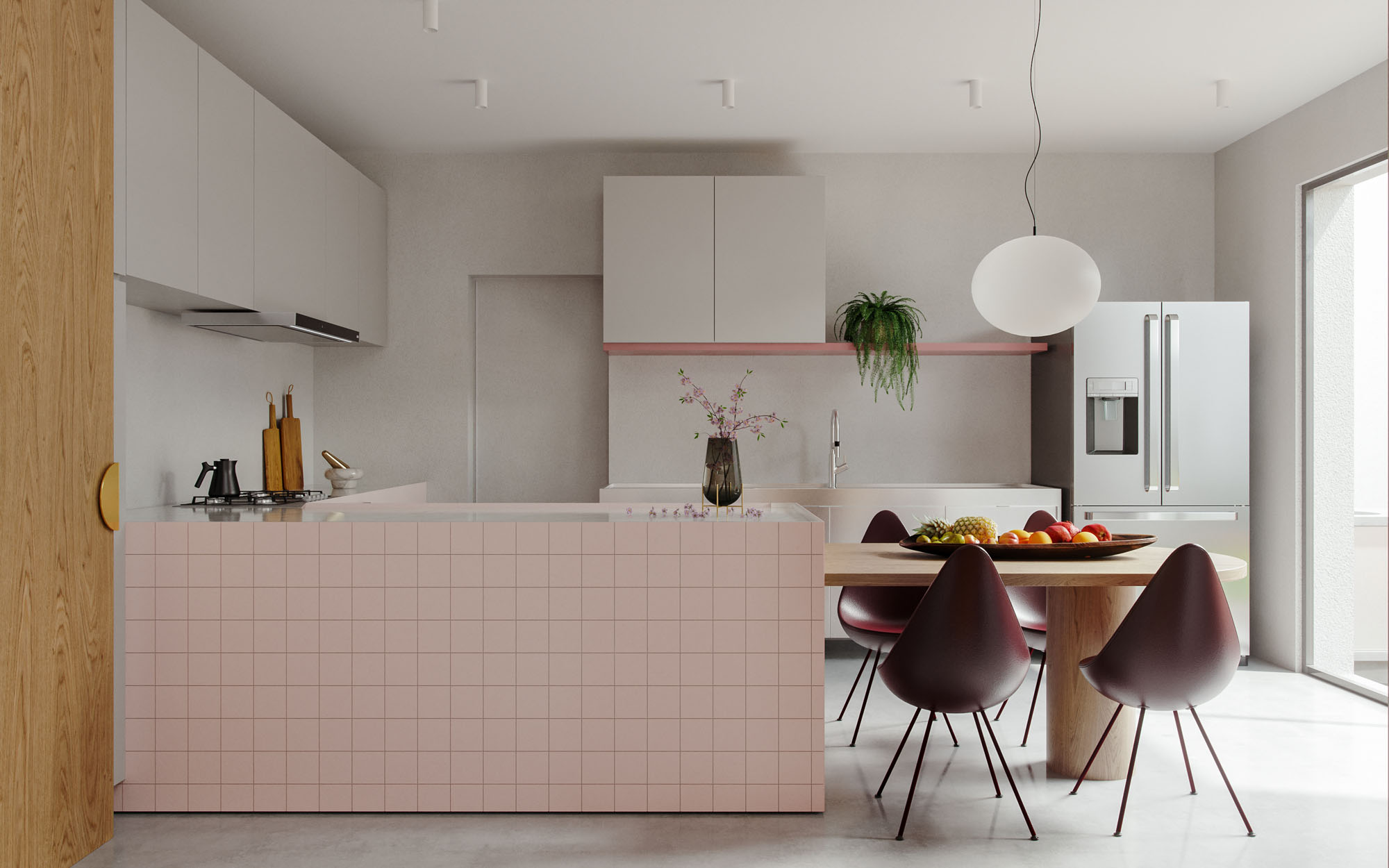
Practical and timeless, the kitchen was designed to provide uncomplicated and integrated use in the social part of the house. The oak panel completely unifies or isolates this space, allowing different configurations throughout the day.
The island countertop, covered in 10×10 pink hydraulic tile, has a white silestone top and pediment. The volume hides the oven and dishwasher, creating a clean and harmonious look with the most social area of the house.
Coupled to the island, the table made of woodwork is the perfect place for quick meals overlooking the garden.
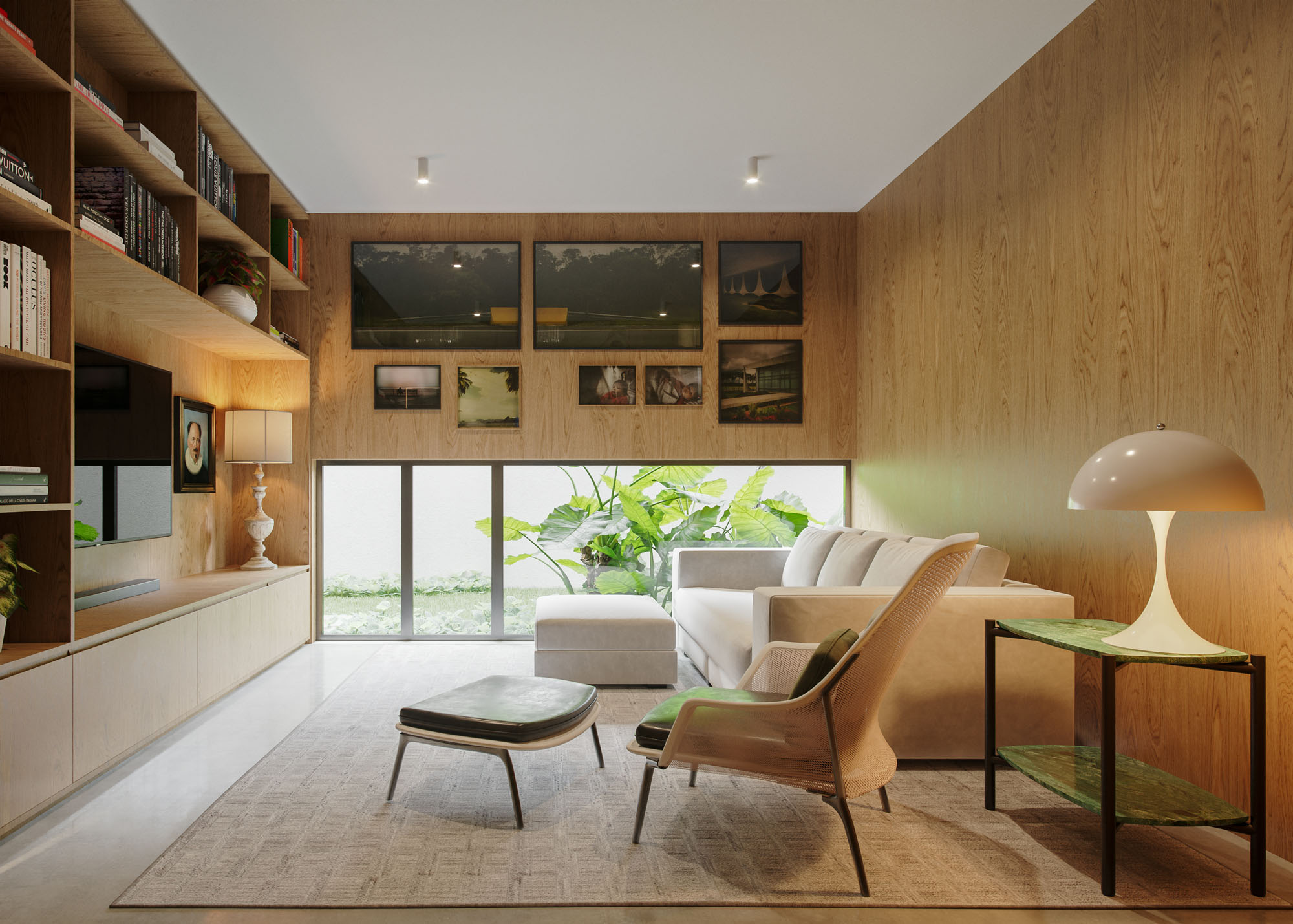
The TV Room is an invitation to moments of coziness and relaxation with the family. The low window gives privacy to residents who can enjoy, even lying on the sofa, a beautiful view of the garden. The oak panels complete the intimate atmosphere by warming the room with its tones and texture.
Above the window the collection of photographs invades the walls and brings, along with a library full of objects and works of collection, memory and affection.
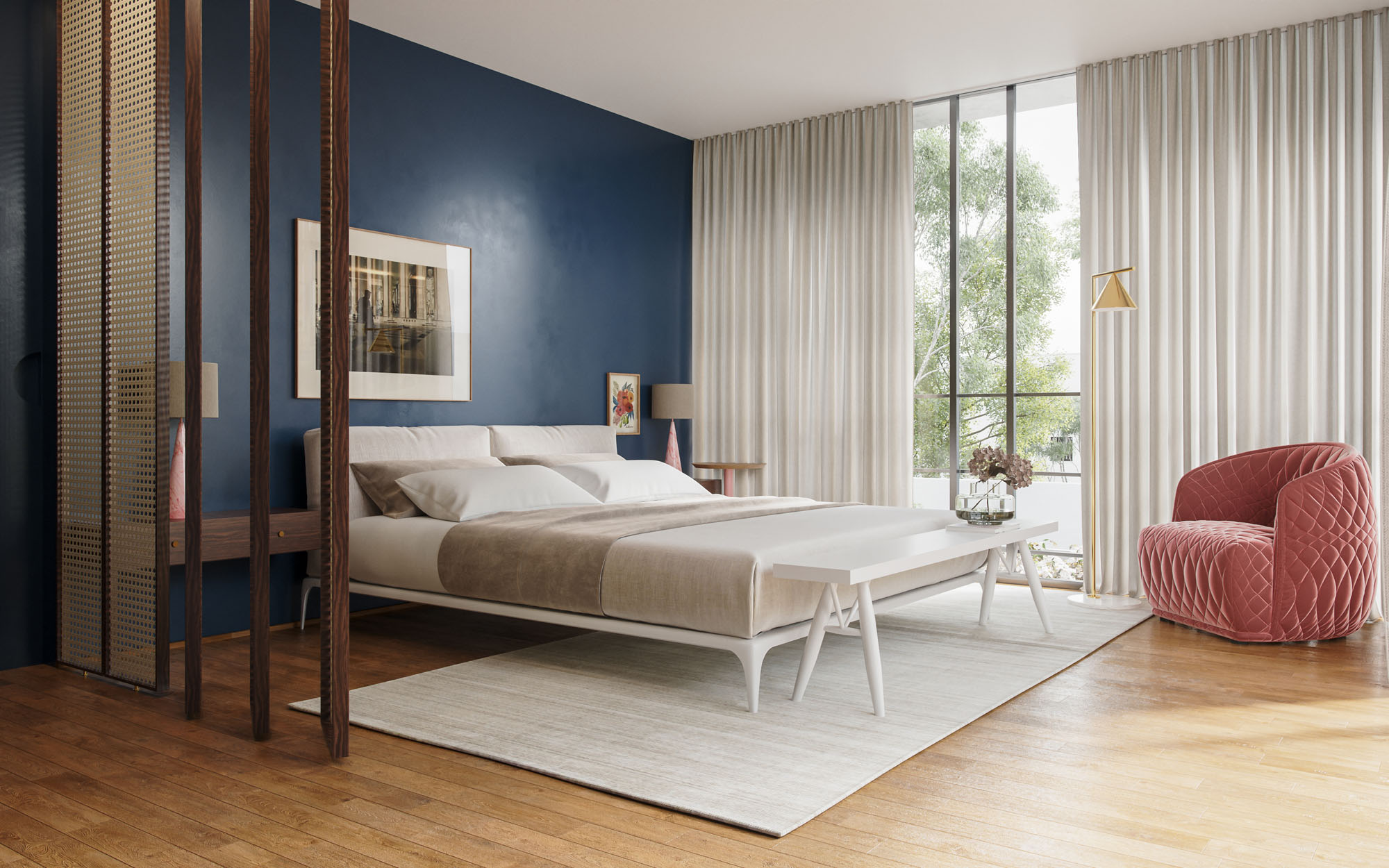
The main suite at Residência Jardim América is cozy and austere. The large space has two glass walls that open onto the private balcony, allowing a direct relationship with the garden.
The furniture, classic Italian and Scandinavian design, as well as the pink murano lampshades, are part of the residents’ memorabilia. Completing the set are the new pink velvet armchair, floor lamp and pivoting brise panels that create an open and closed relationship with the access corridor to the closet and bathroom of the suite.
