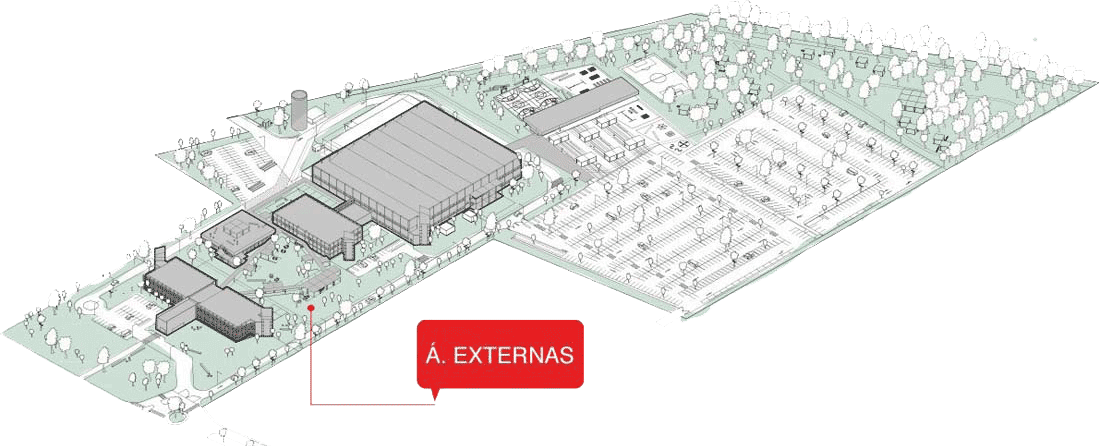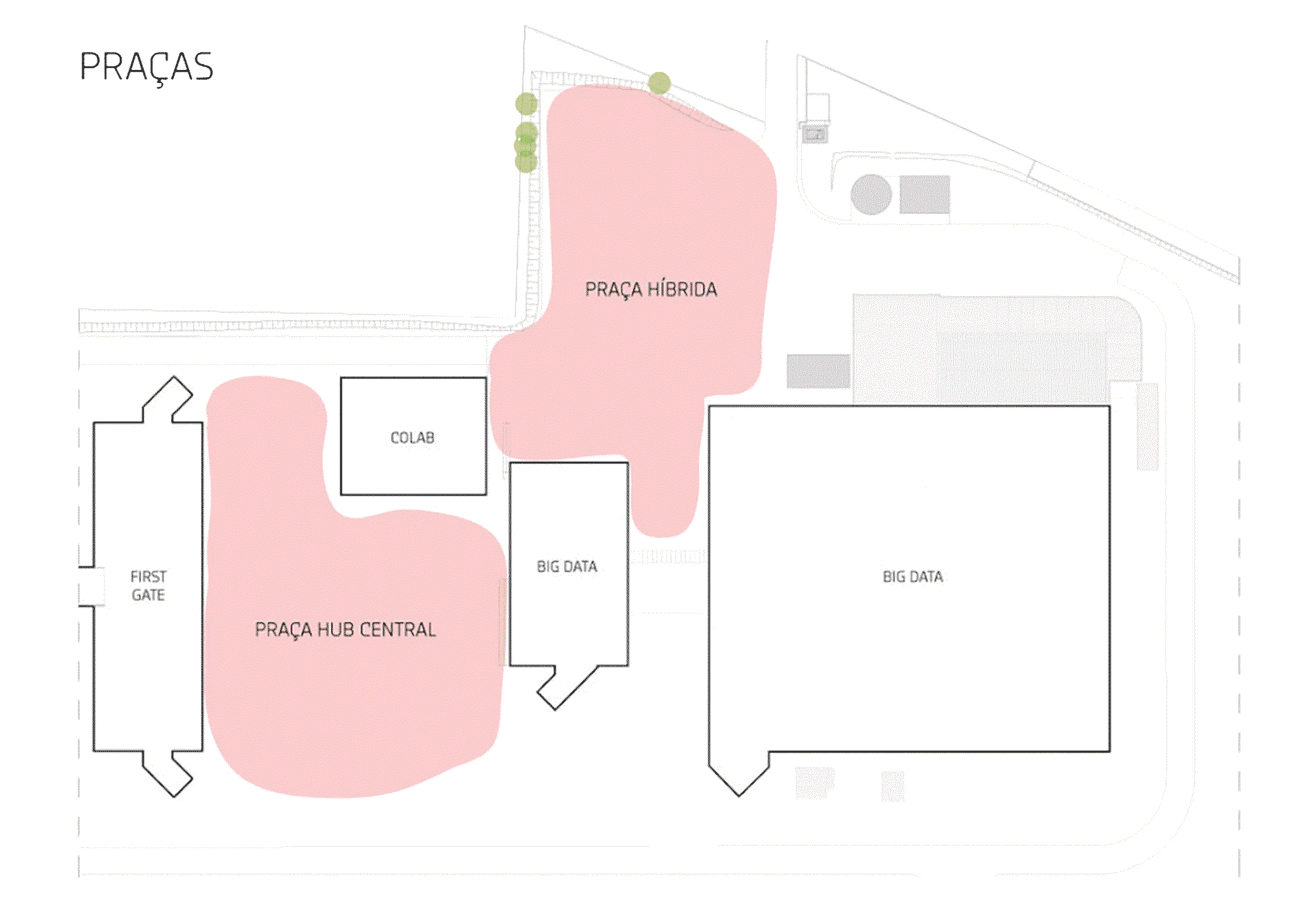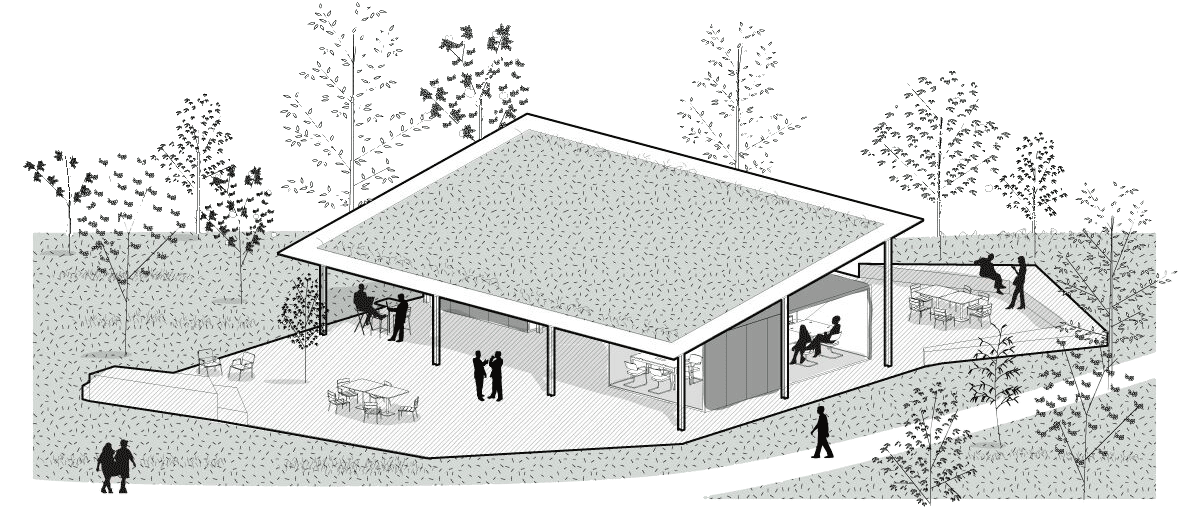CENTRAL HUB
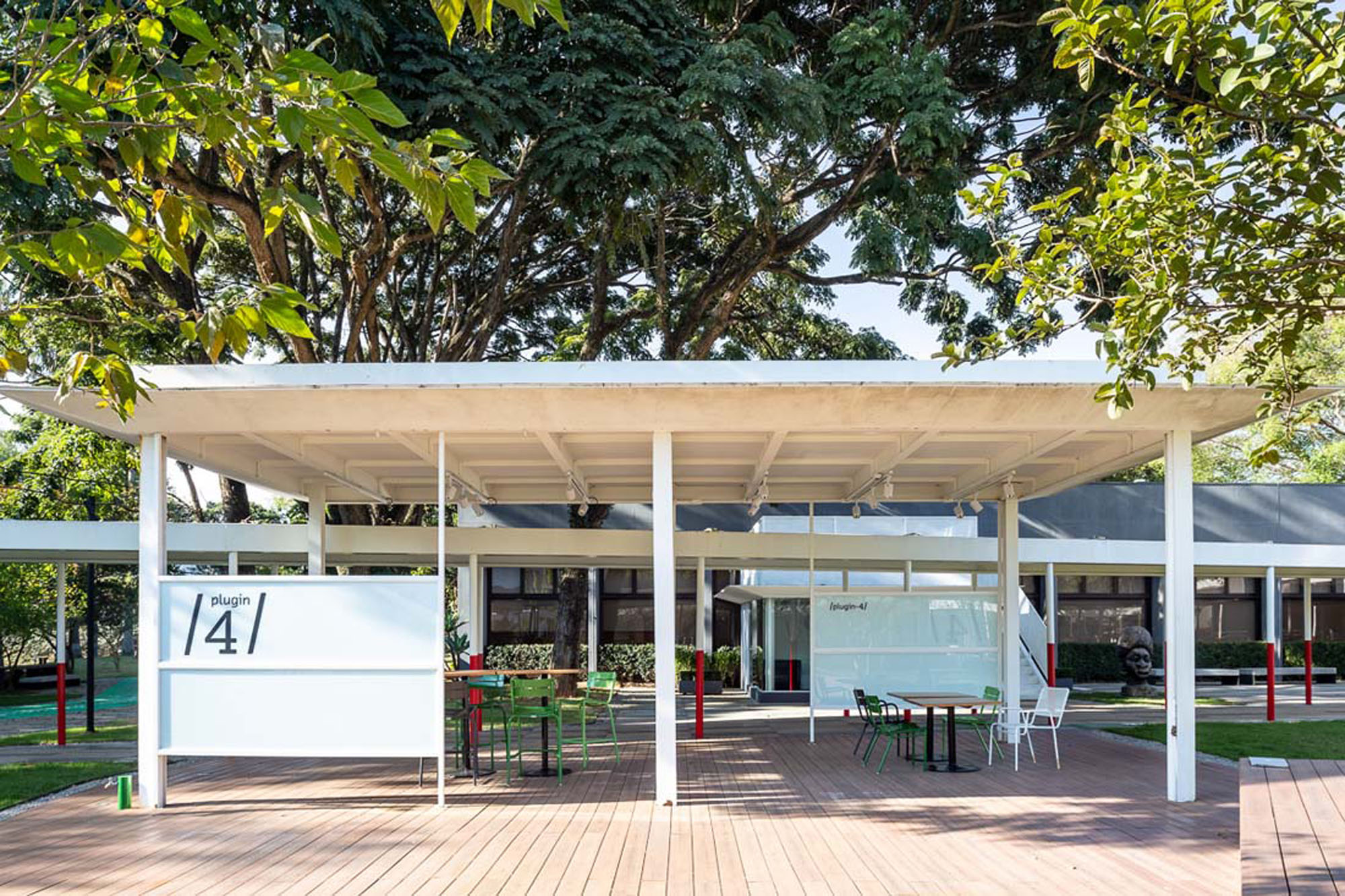
The large green area and the human scale of the buildings that are a part of the Digital Santander Generation project set the tone of campus to the space.
The structures surrouding the green areas can host the development of the work, being fundamental to make the outer space more alive and dynamic.
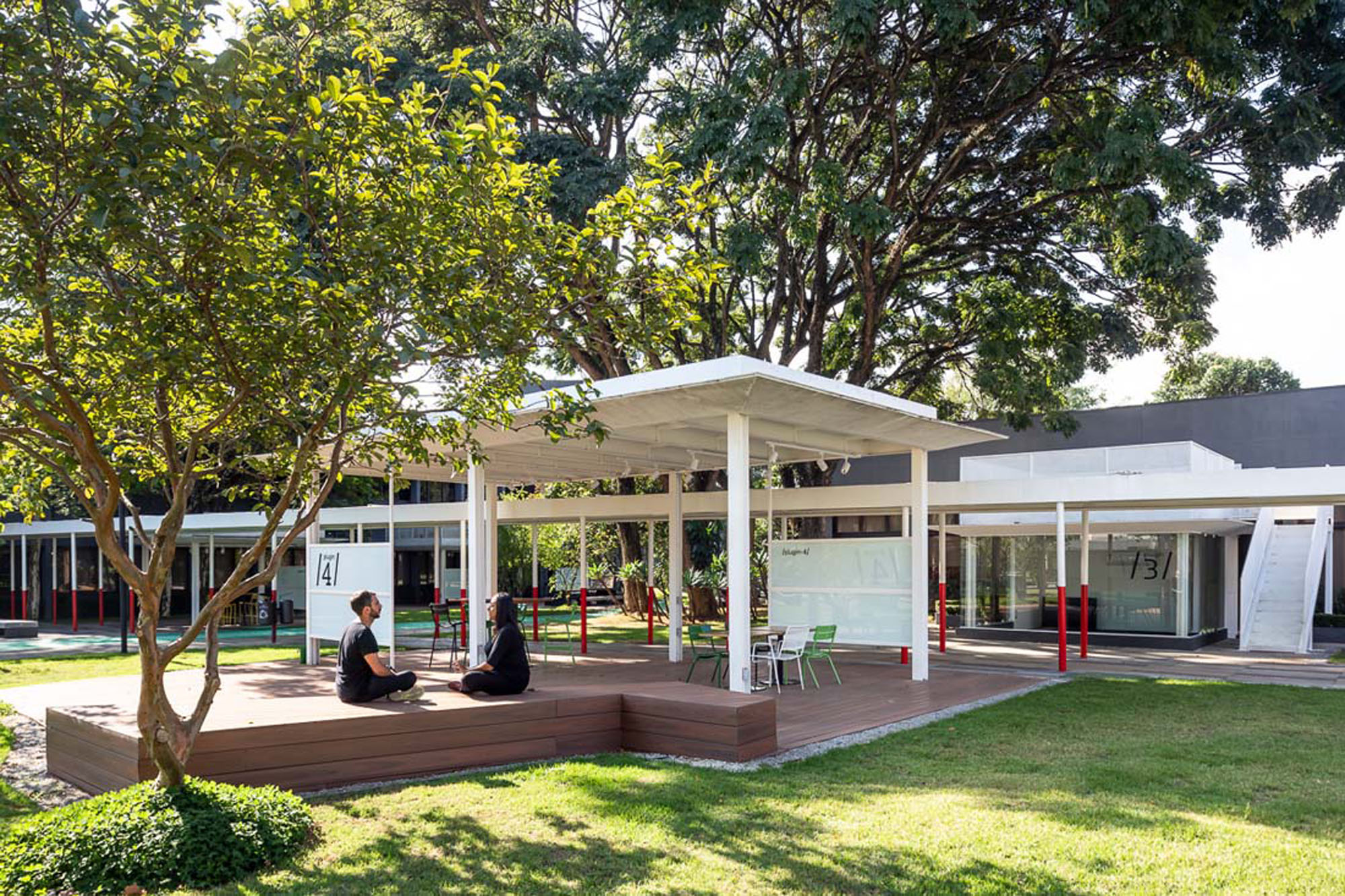
Metallic structures called Plugins are lodged along the way between the buildings of the complex. With ideation surfaces, Wifi and plugs, these spaces have become real meeting and outdoor living areas.
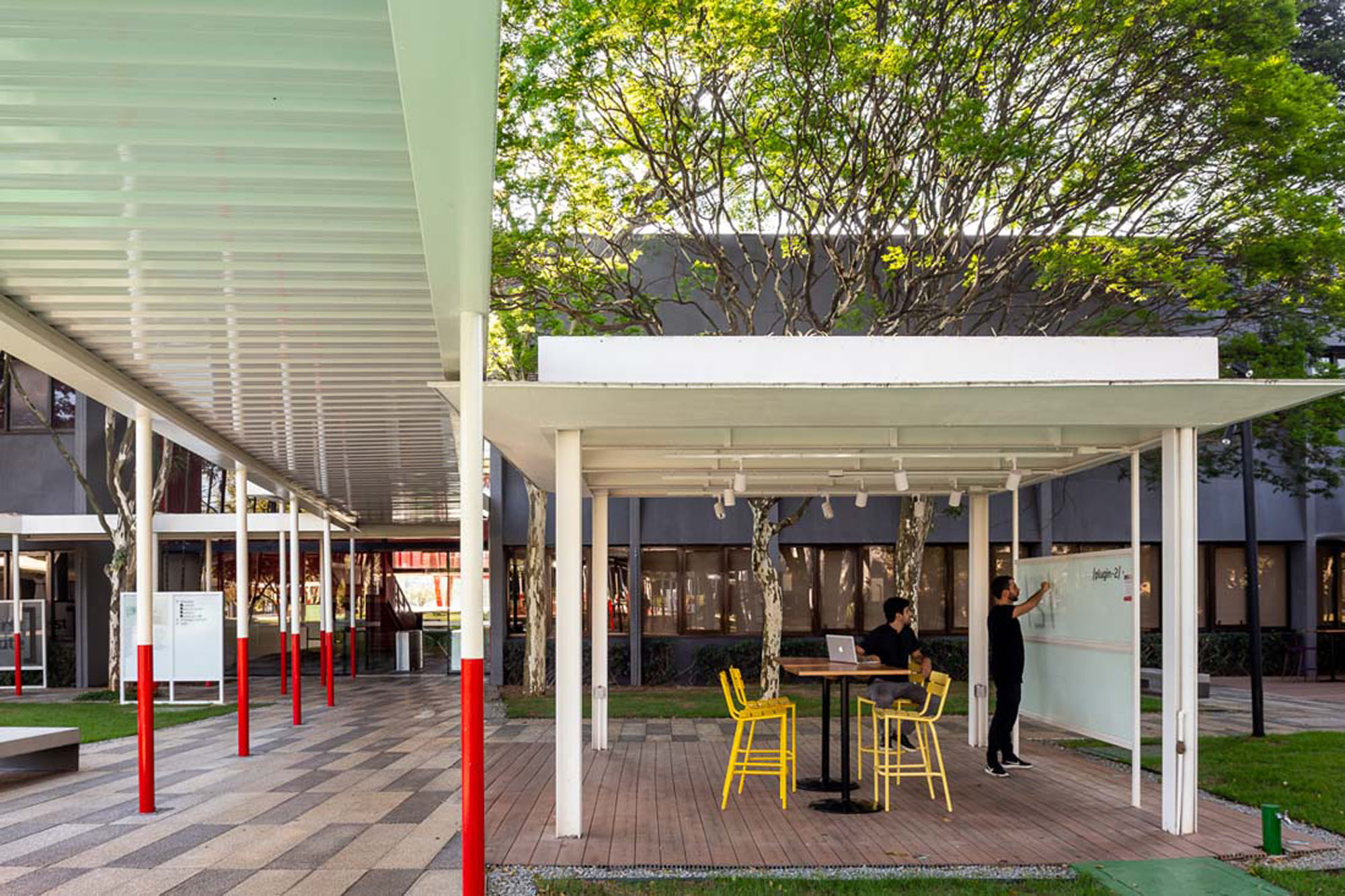
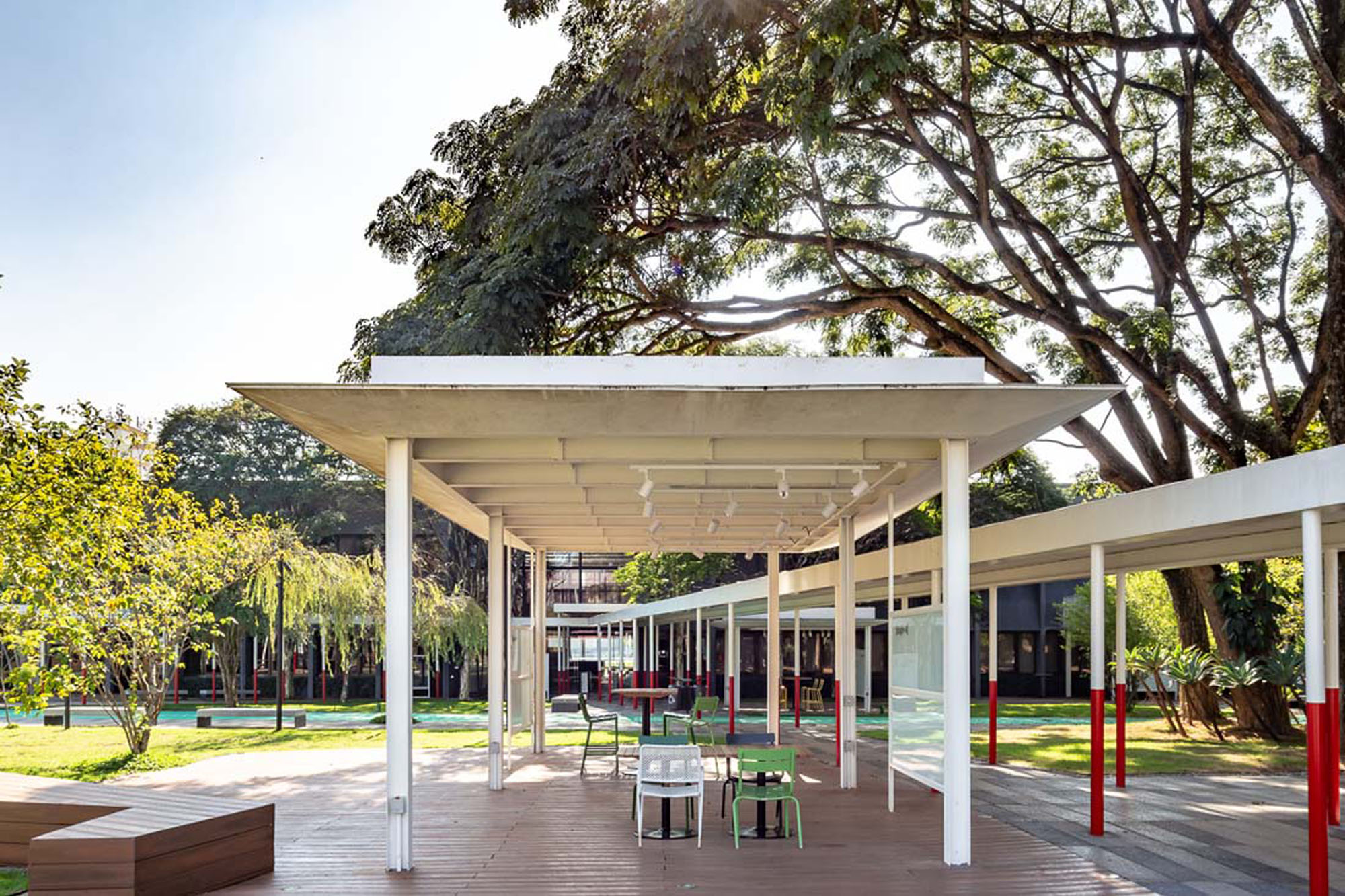
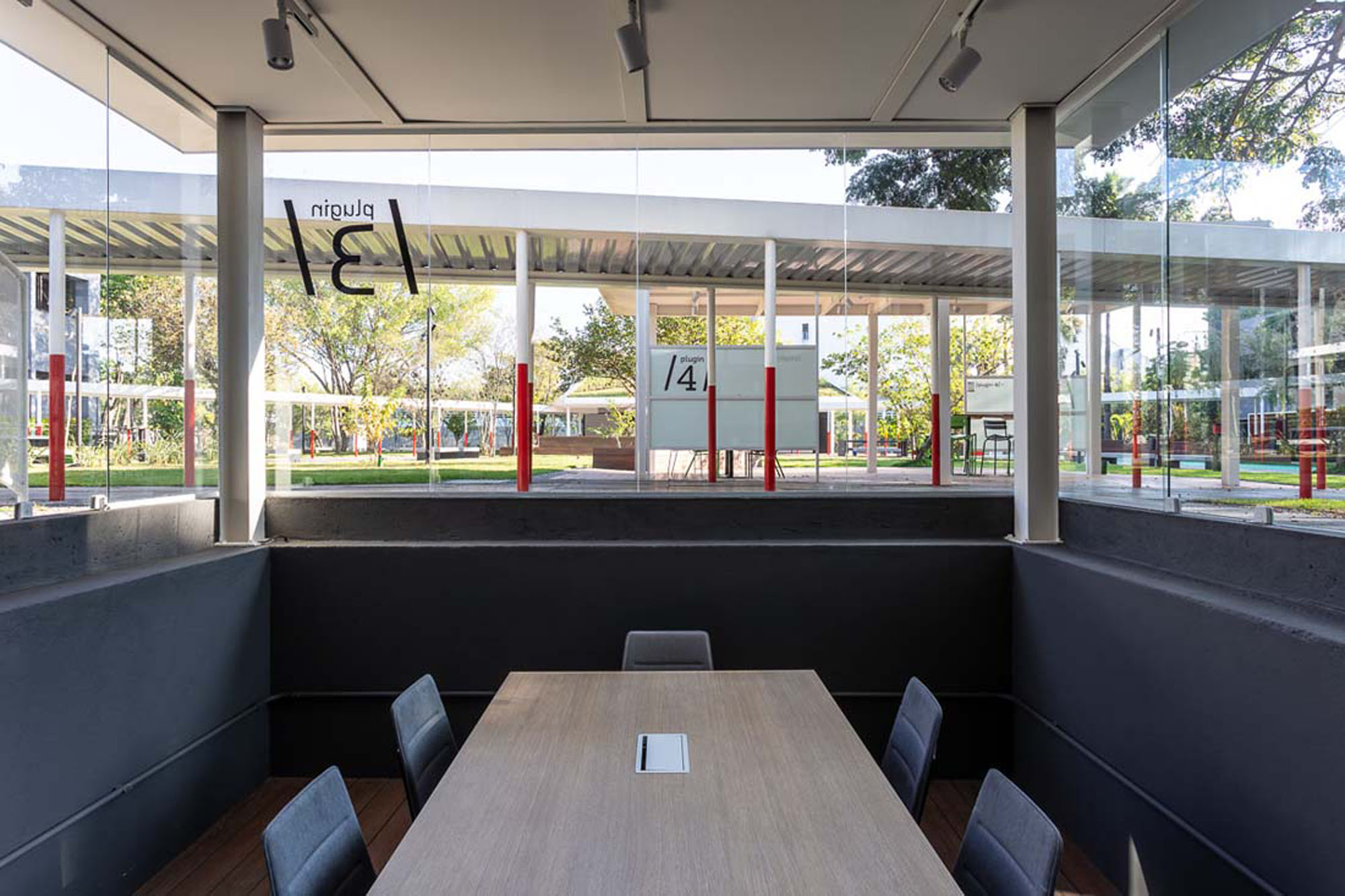
Mobility and alternative transport are priorities here. Called Mobility Circuit, the route connects the buildings and encourage the use of alternative transportation.
– FABIO MOTA,
ASSOCIATE AND EXECUTIVE DIRECTOR
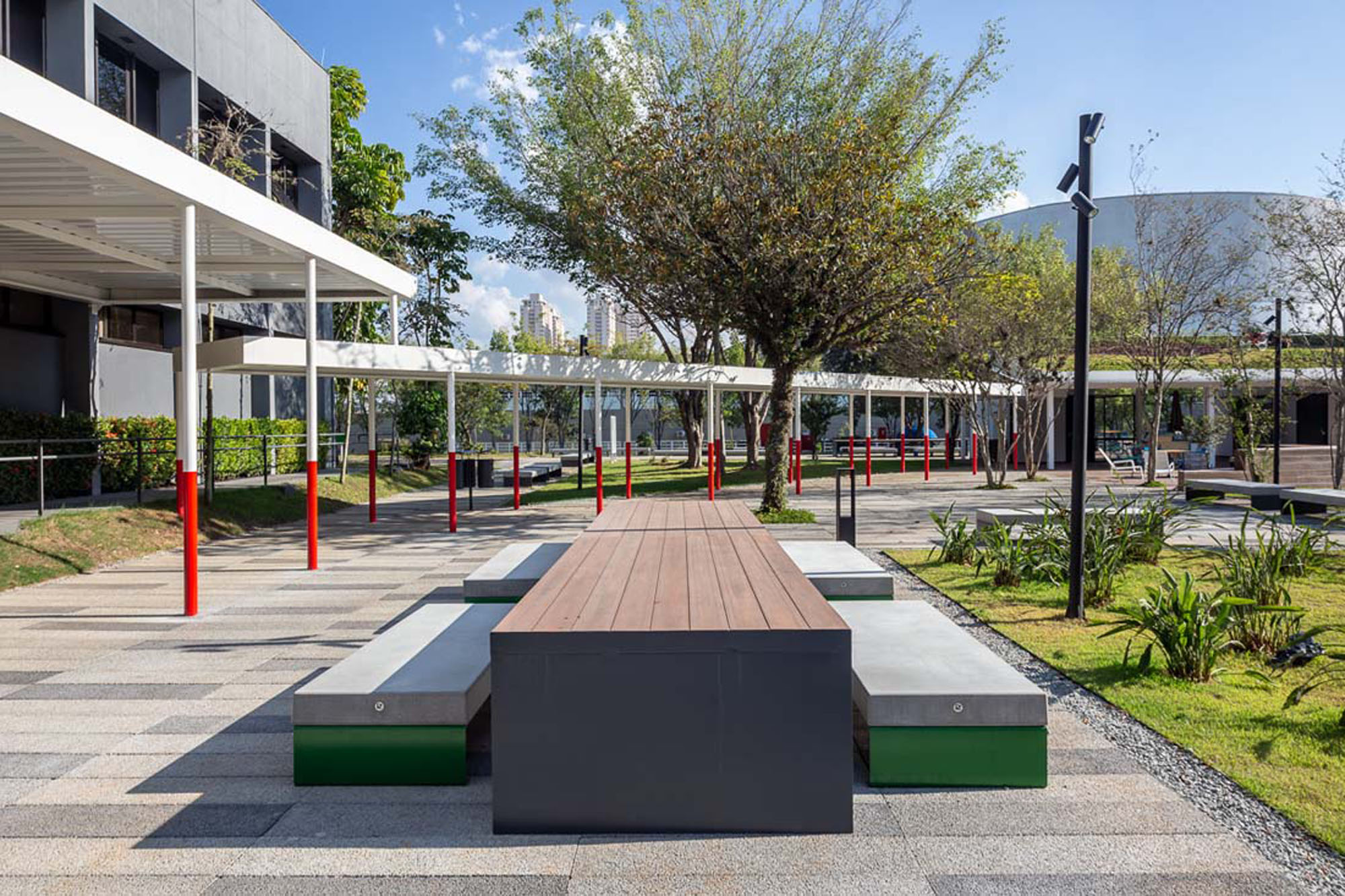
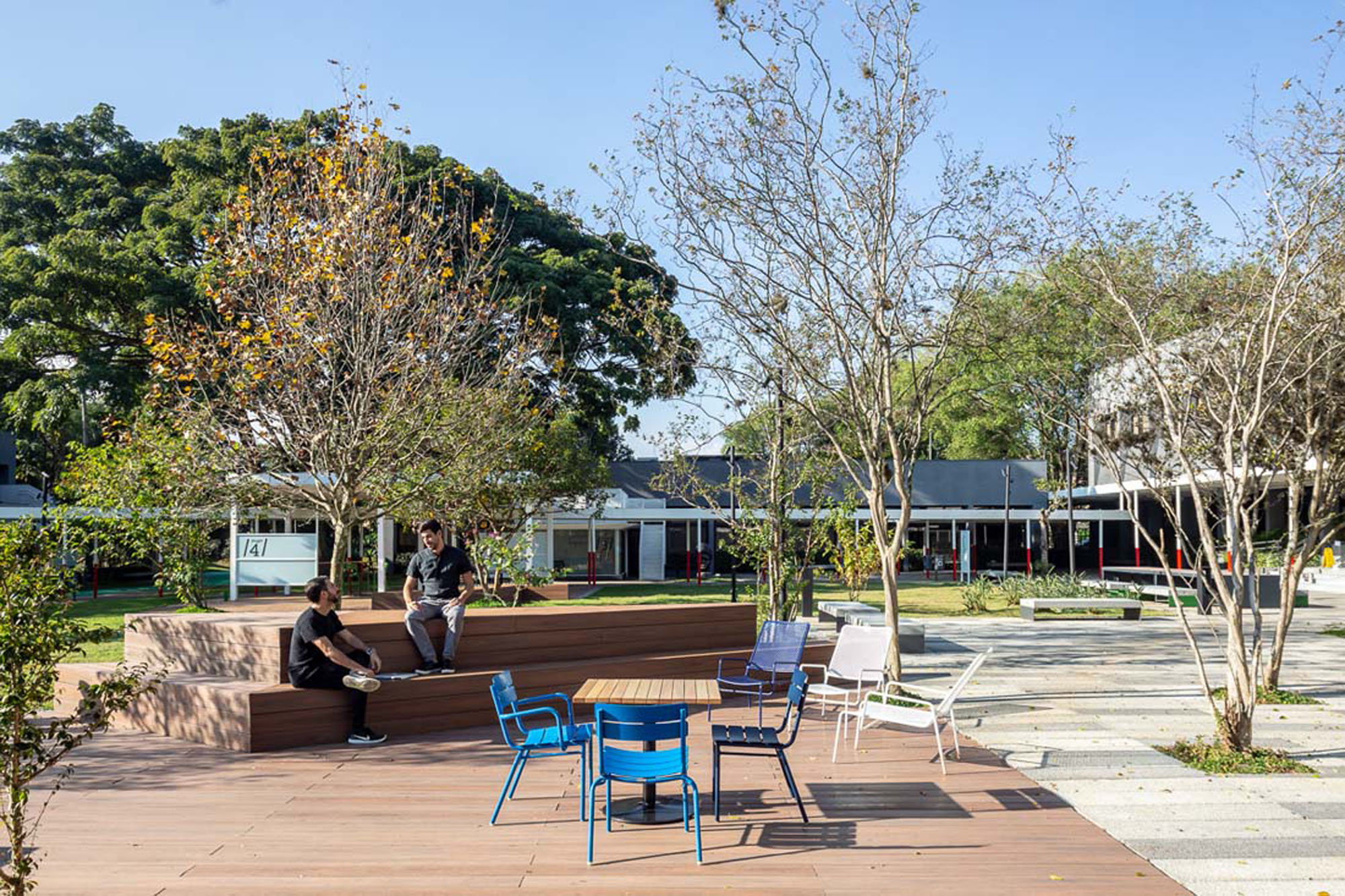
The furniture brings an informal but not less funcional tone to the space. Large deck tables and concrete seats are the perfect place for meetings, but also for moments of rest.
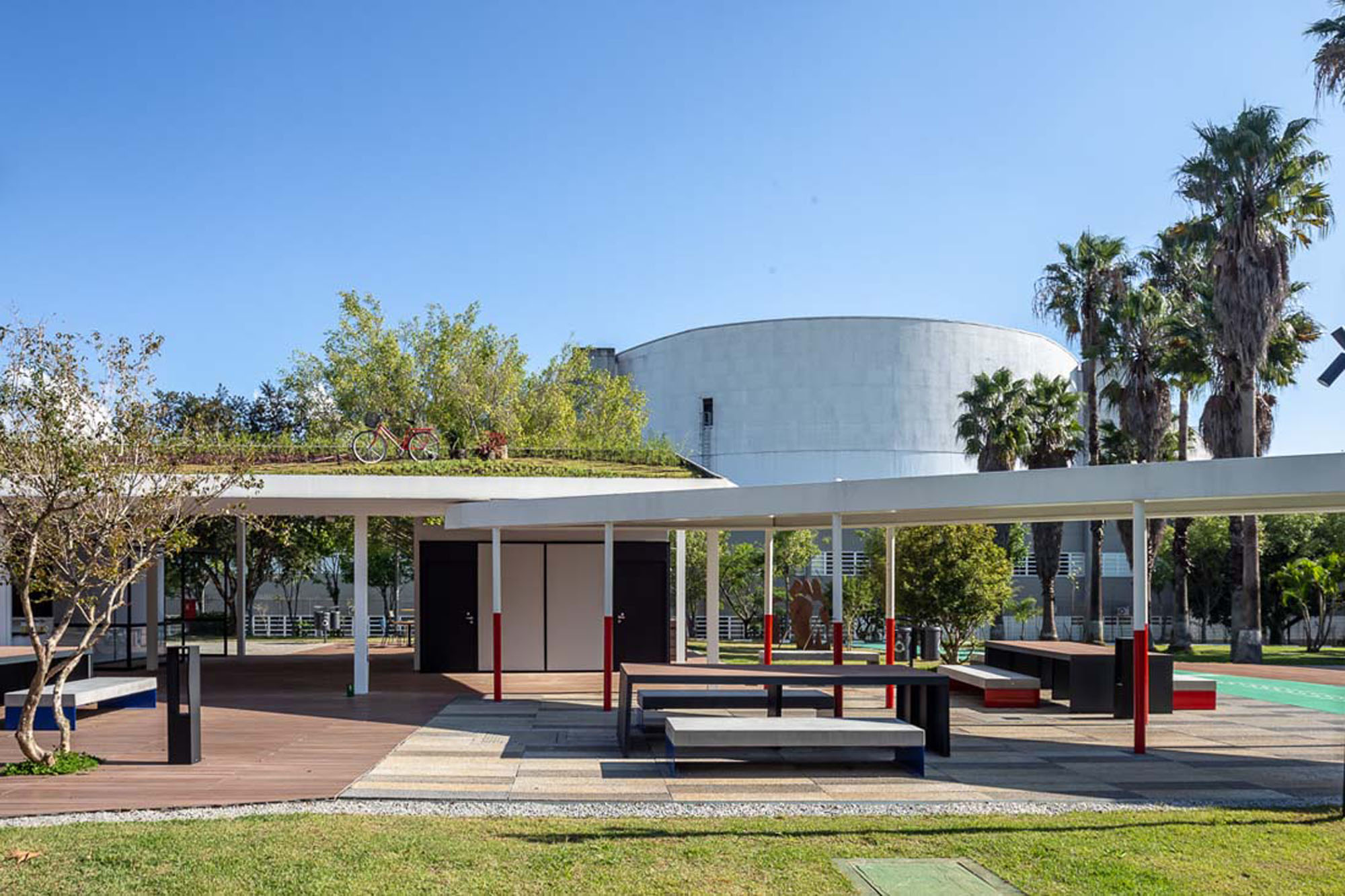
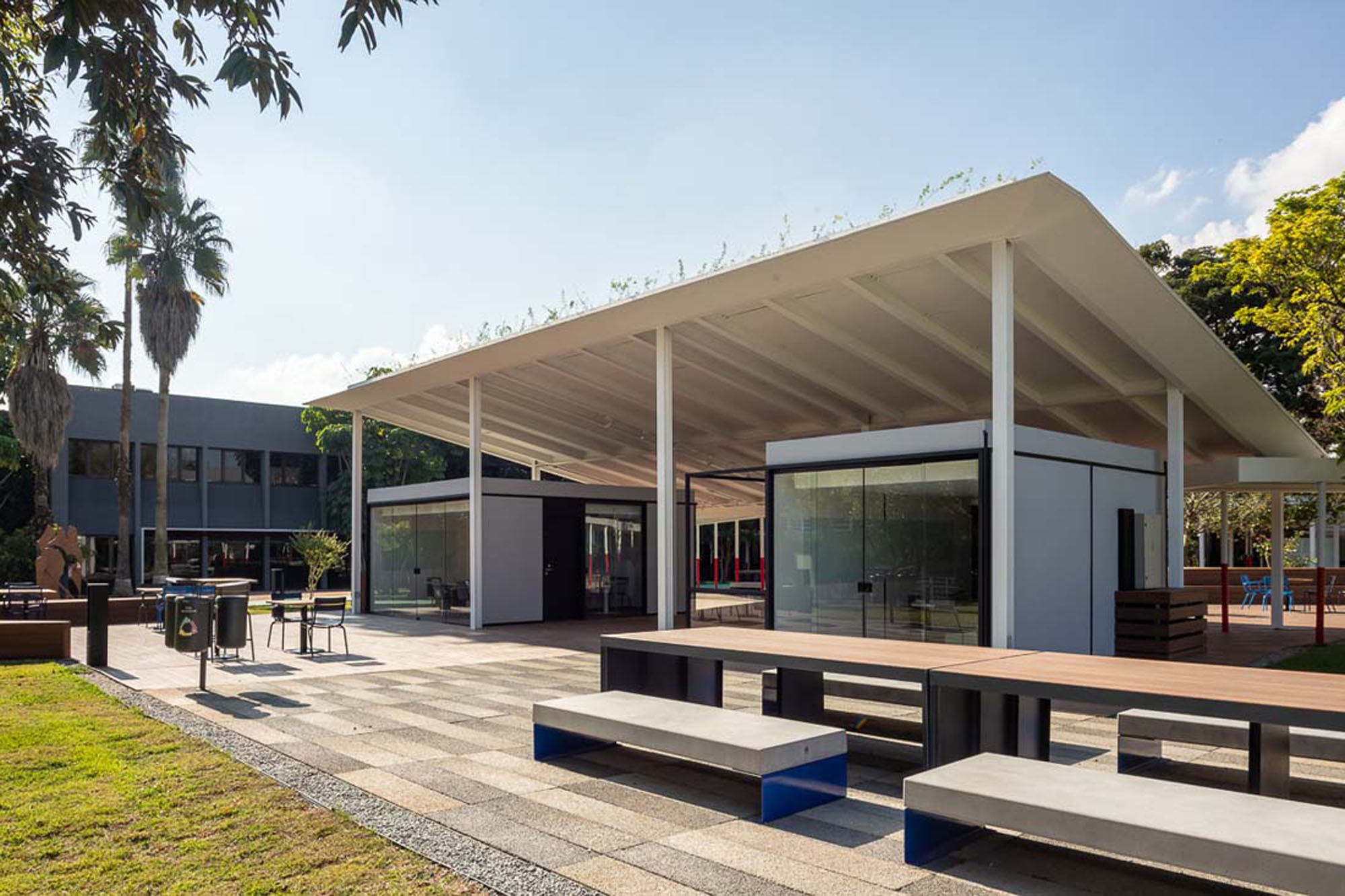
In total integration with the buildings, the green area has become an extension of the cafeteria, where it is possible, under the treetops, to make quick meals and admire the panel painted by the illustrator Fabrizio Lenci. The artwork tells the story of food and the role of technology since the emergence of agriculture.
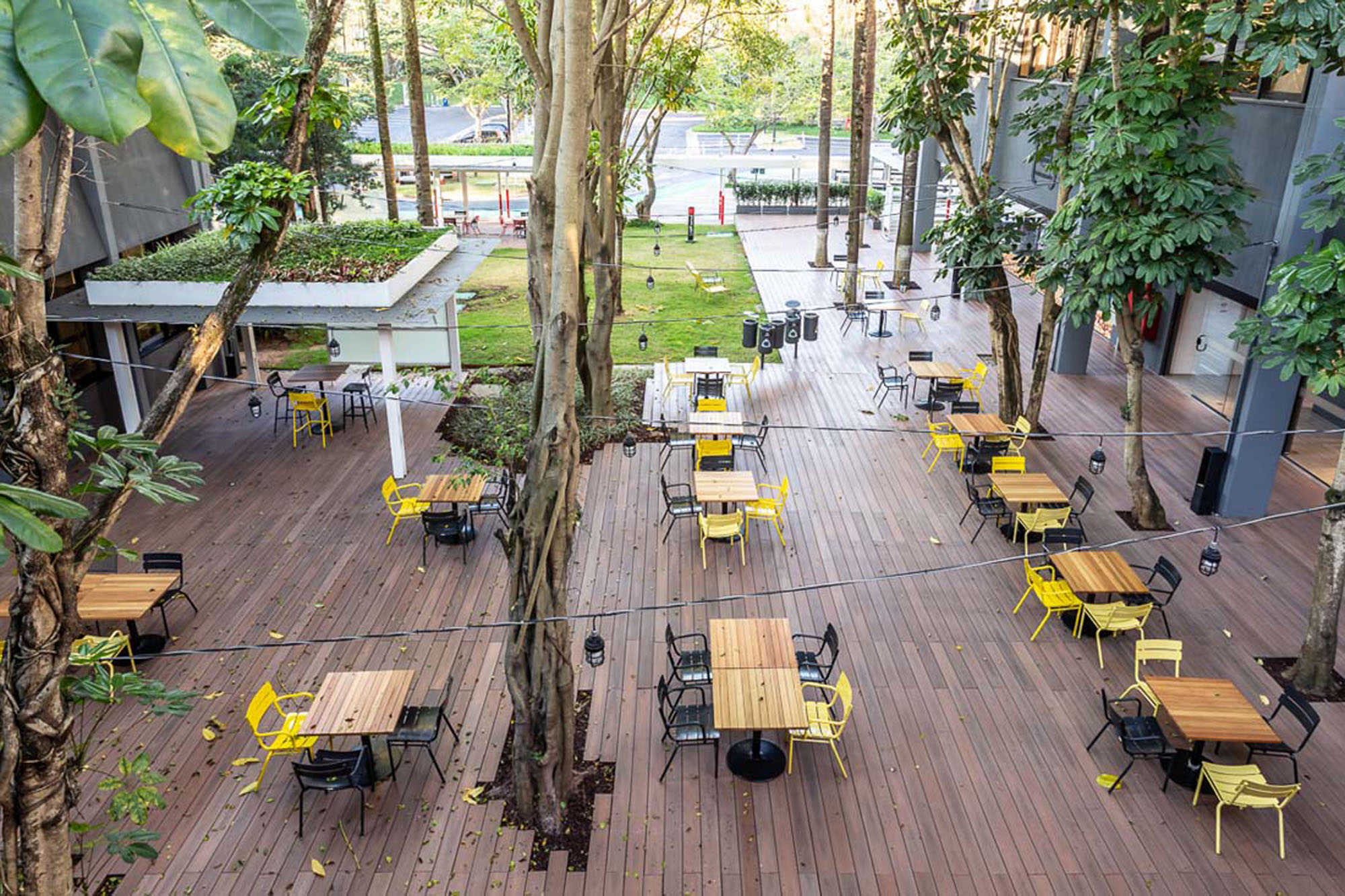
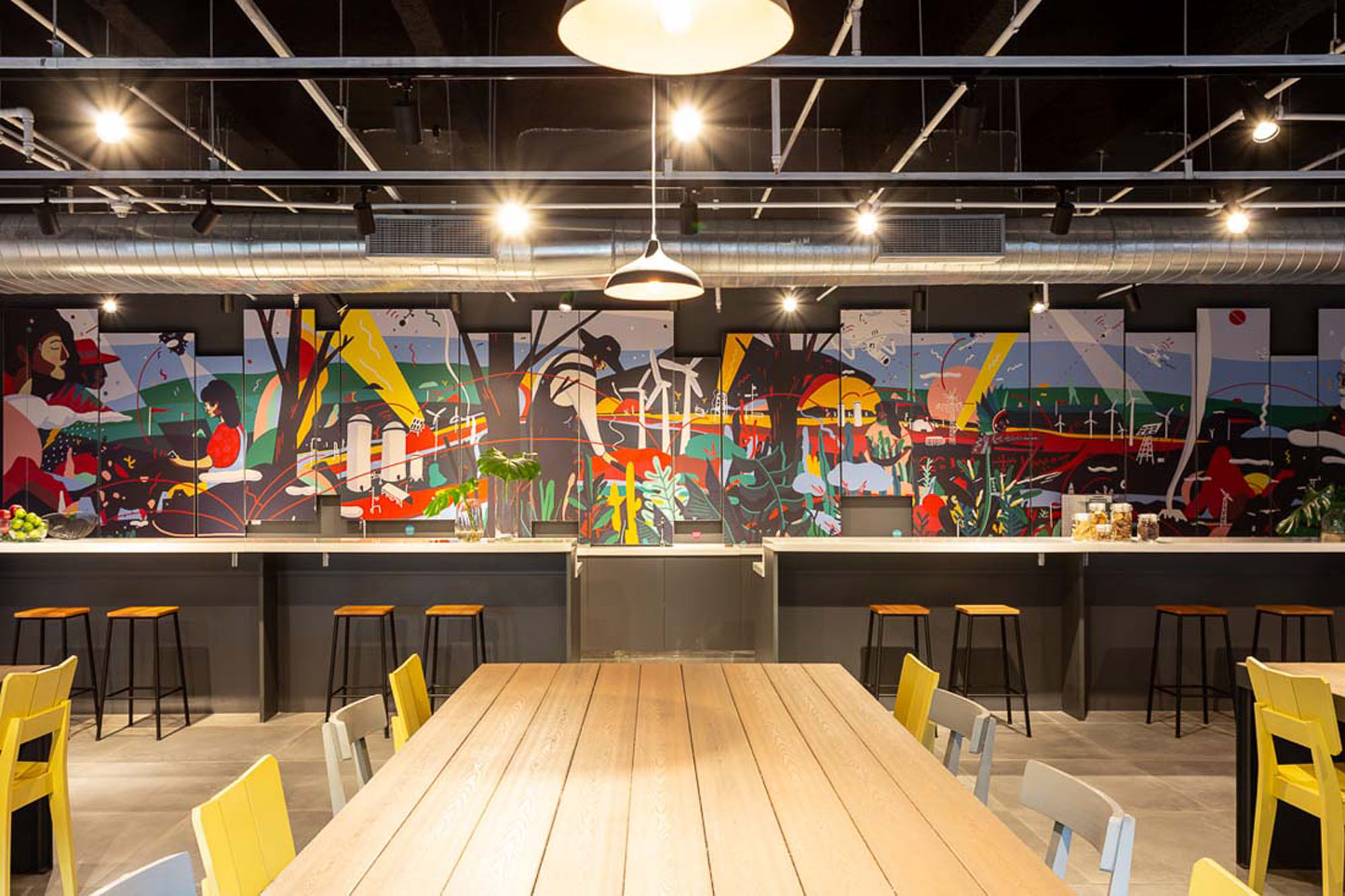
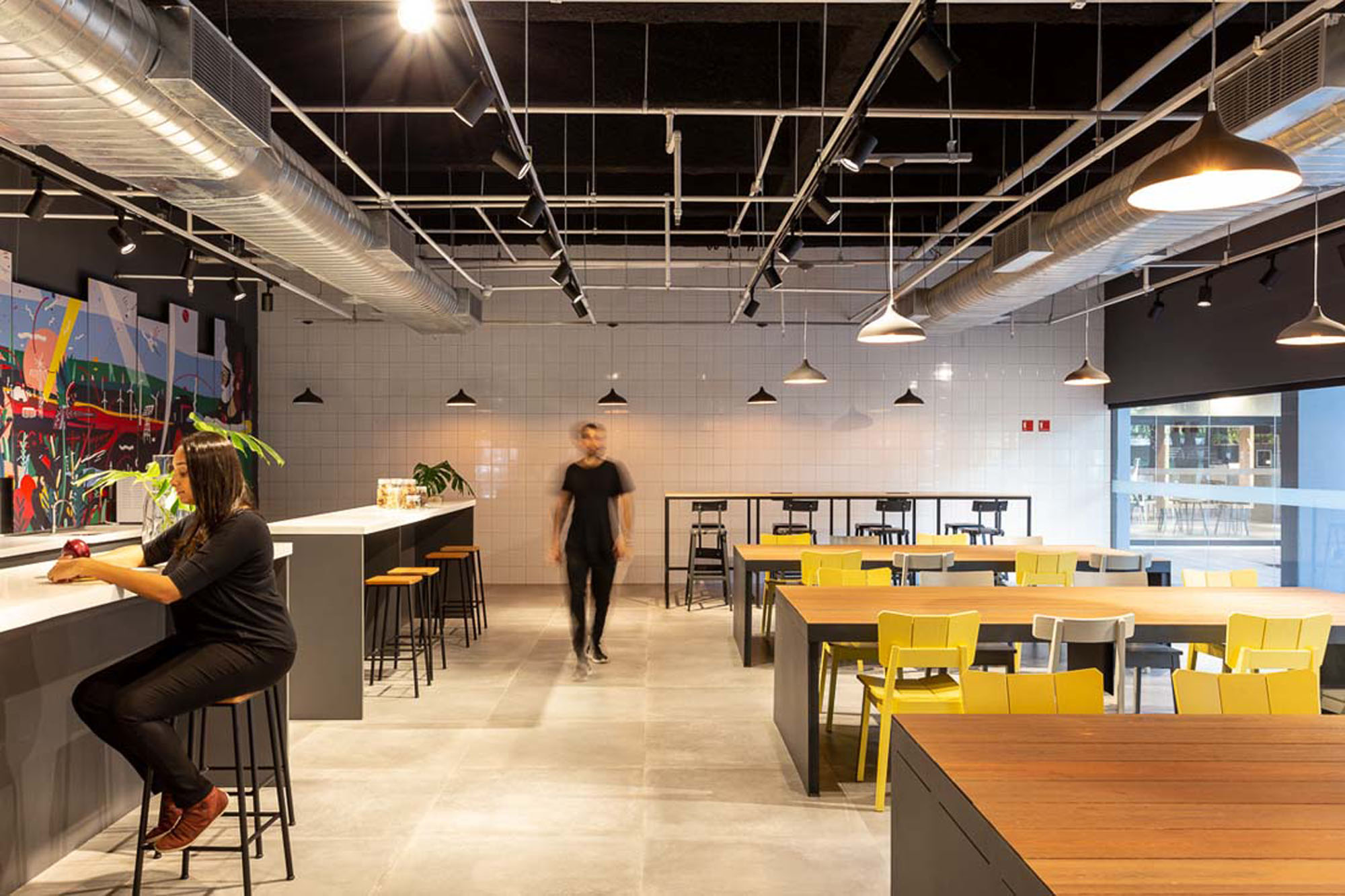
FLOOR PLANS
