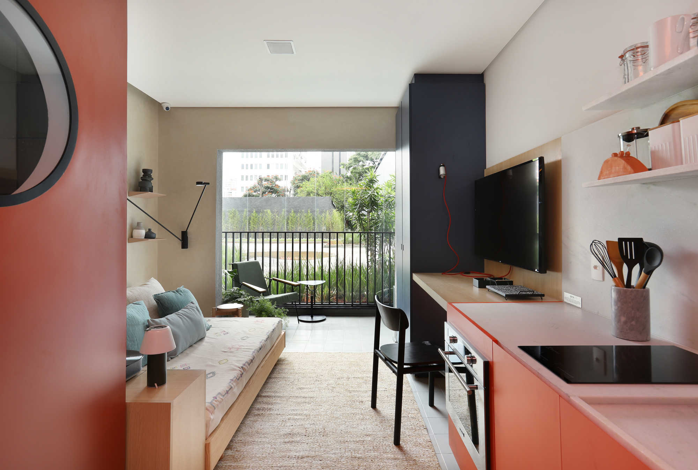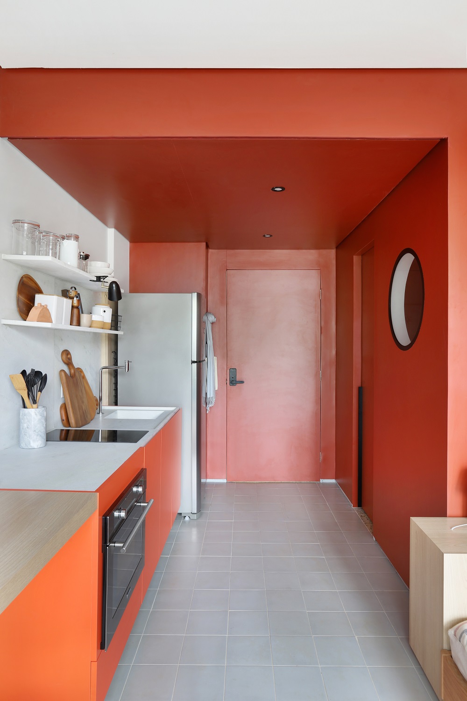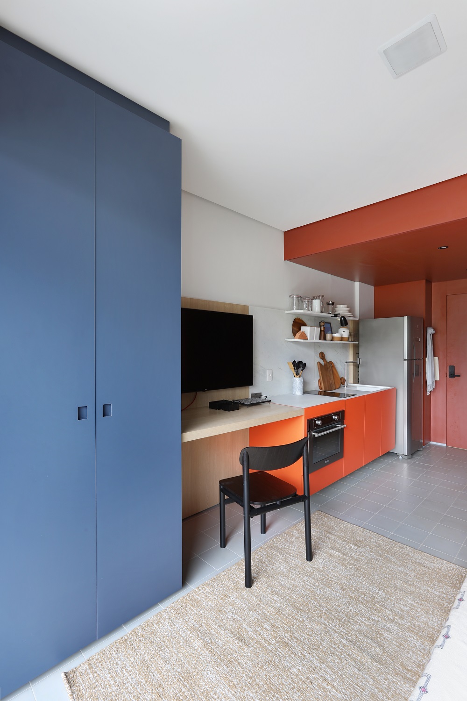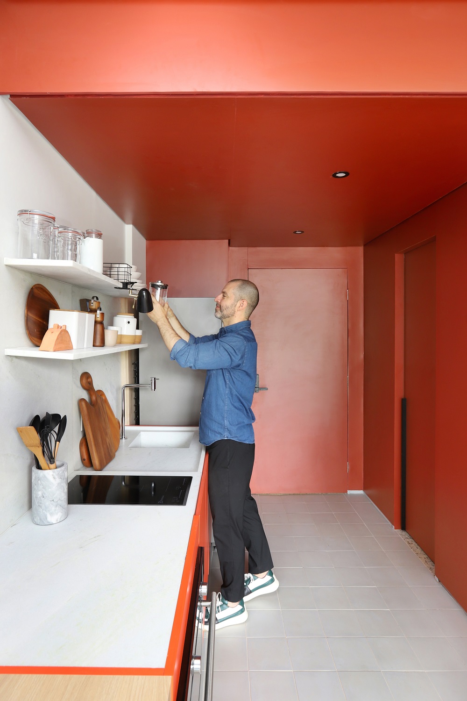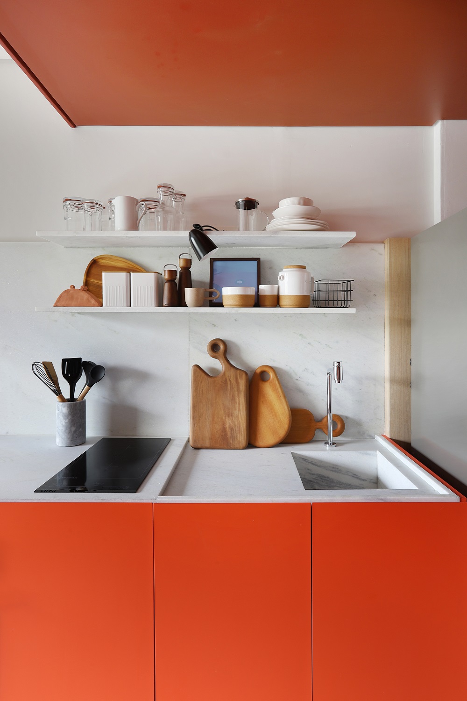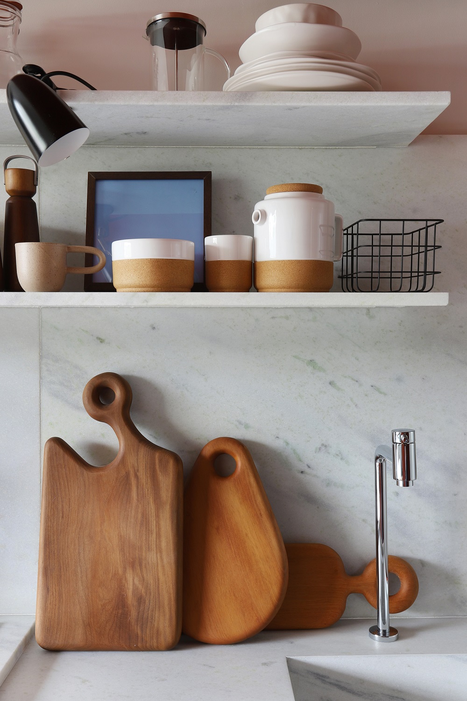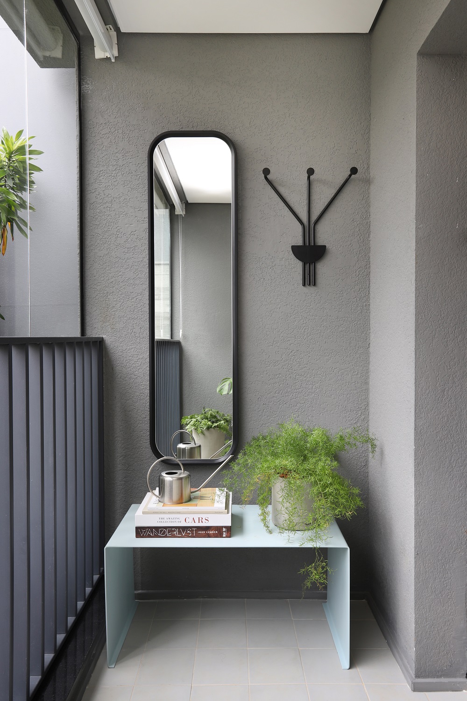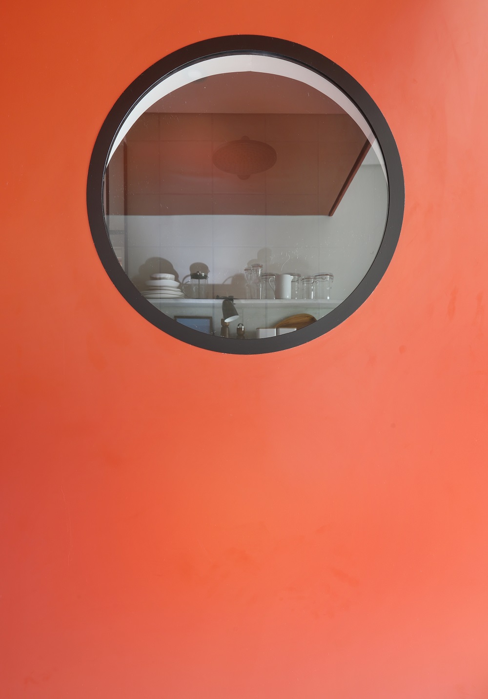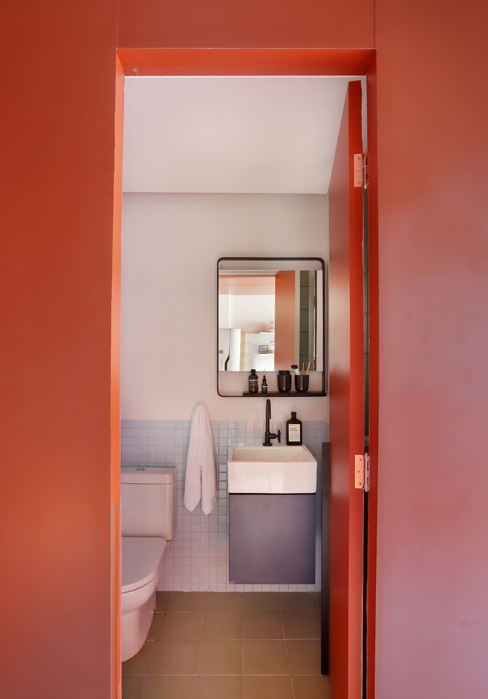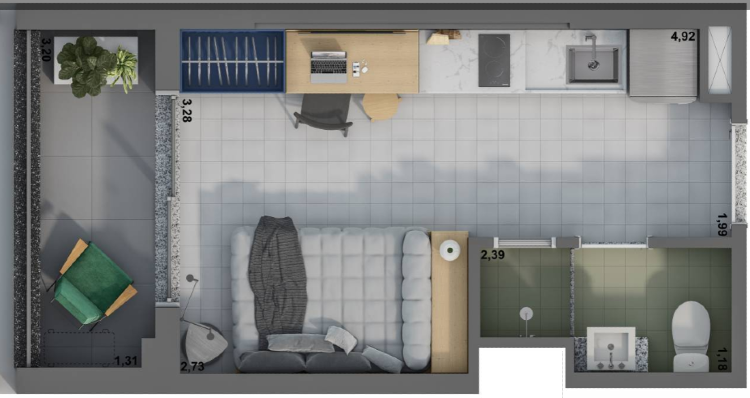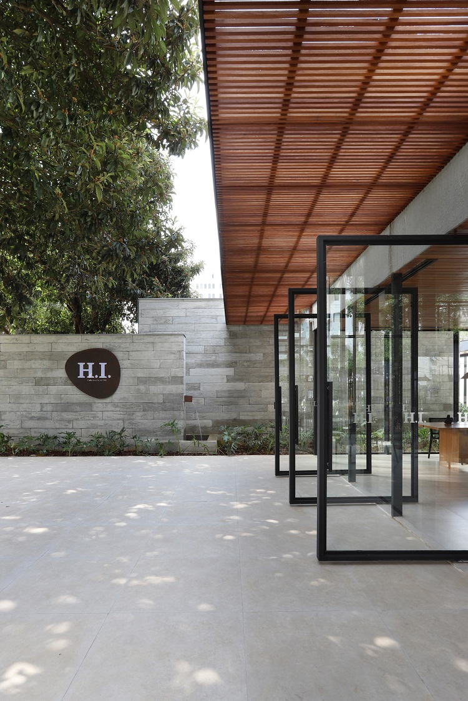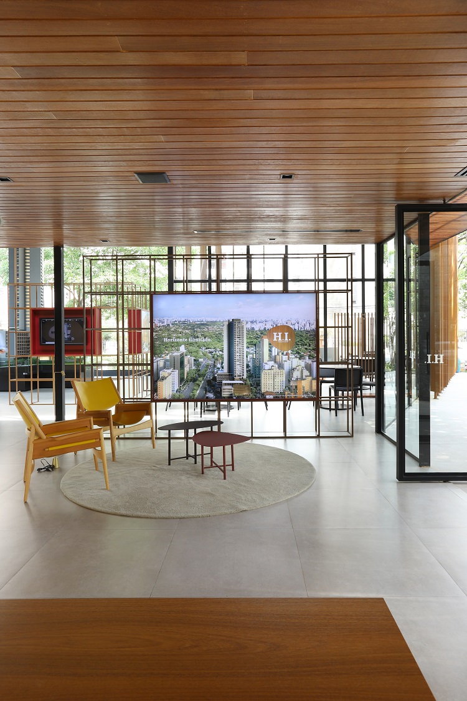H.I. SETIN STUDIO AND SALES STAND
There is just one secret to reconcile practicality and good design in a compact dwelling: just bet on multifunctional architectural solutions. In this studio apartment, every inch of its 23 m² was taken into account, in order to make it more practical and comfortable. Using the same floor covering from the entrance to the balcony helped to create the visual unit that provides a very contemporary atmosphere. The 20 x 20 cm ceramic tiles that cover the floor offer an essential texture to make the small space more welcoming.
We found in color blocking – a technique that uses color blocks as prominent elements – a way of delimiting the different rooms, even without partitions. The blue of the wardrobe punctuates the intimate space; orange reinforces the kitchen’s warmth and a wine tone surrounds the bathroom and the entrance area. Even though the apartment is small, the urban and modern palette works well in it, since it has plenty of natural light coming through the balcony. To bring that brightness to the only closed section, the bathroom, we installed a round window, high in the wall next to the shower.
Pieces of furniture that combine more than one function finish off the project. It is the case of the bed that is also a sofa, the headboard that is also a chest, and the work surface that also serves as a support for the kitchen. In search of a light atmosphere, we bet on the same white marble for the kitchen’s countertop, backsplash and shelves. However, it is easy to imagine a floating cabinet occupying that same space on the wall, expanding the storage area.
To make the bed from Wooding look like a sofa, we created a cover with a nice rug – and you can replicate this idea using a thicker fabric. The rigid rectangular cushion pad backed on the wall suggests the presence of a backrest and the many decorative pillows make the seating depth more comfortable. The wooden box on one side acts as a headboard and a chest. On the other side, there is the stool by Felipe Madira for Boobam.
Integrating the balcony to the rest of the apartment brings that pleasant atmosphere of having the scenery and the skyline closer to us. To make this transition smoothly, we used the same 20 x 20 cm gray ceramic tiles on the floor throughout the dwelling, a resource that guarantees unity and lightness to the interior design. Zanini armchair by Zanine and side table by Vinícius Siegar for Boobam.
Surrounded by the walls painted in a wine tone, the bathroom presents half-tiled walls, covered with light blue ceramic tiles. The cabinet, also in a blue tone (model: azul noturno, from Formica), follows the dimensions of the sink. The black bathroom hardware modernize the space.

