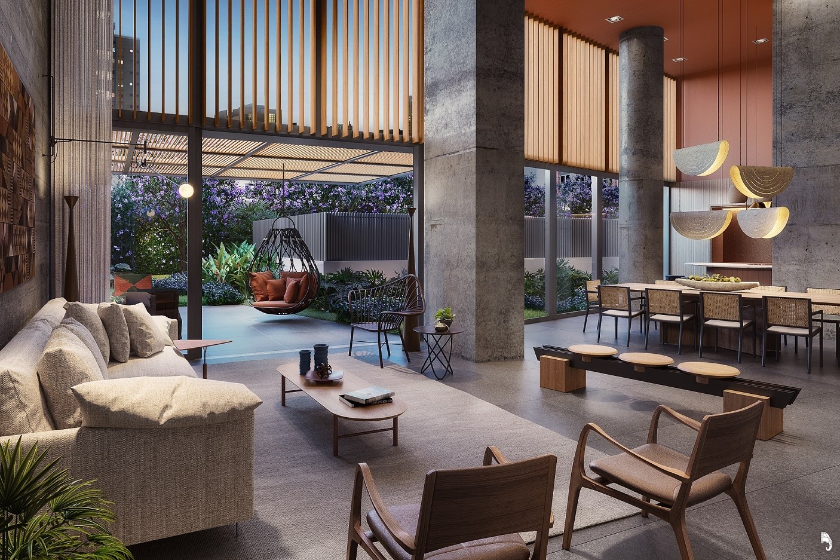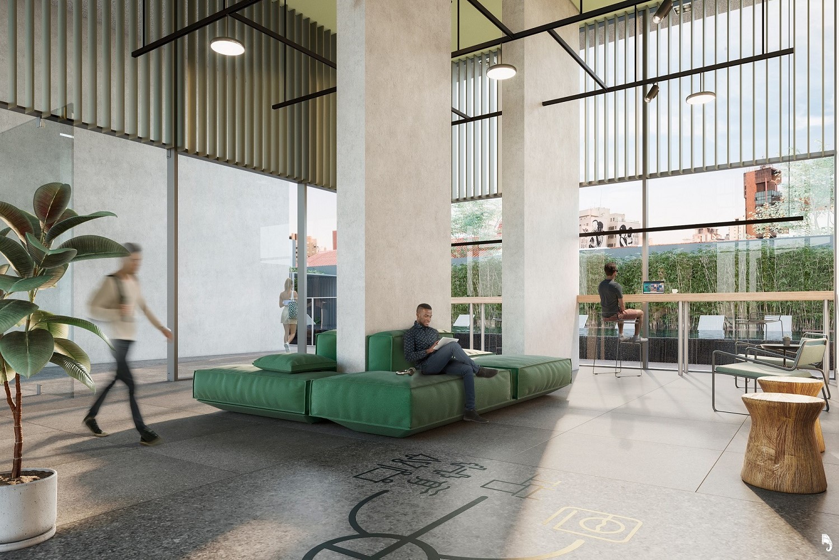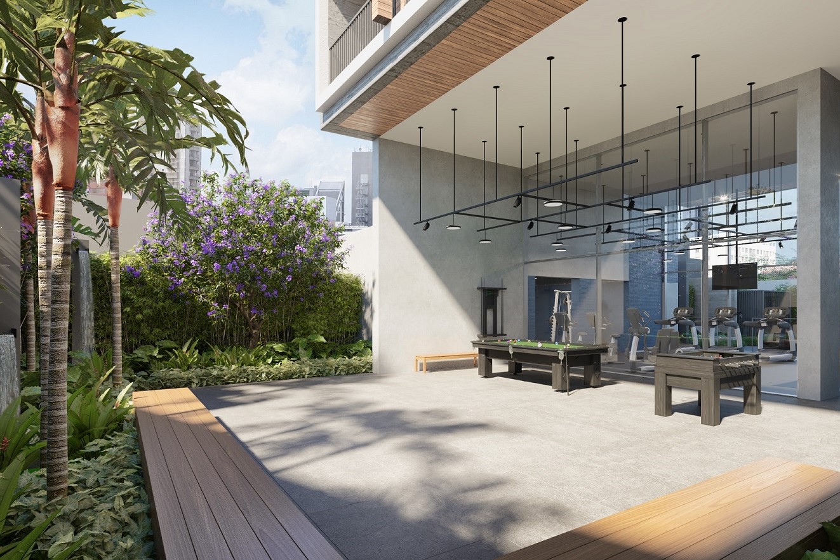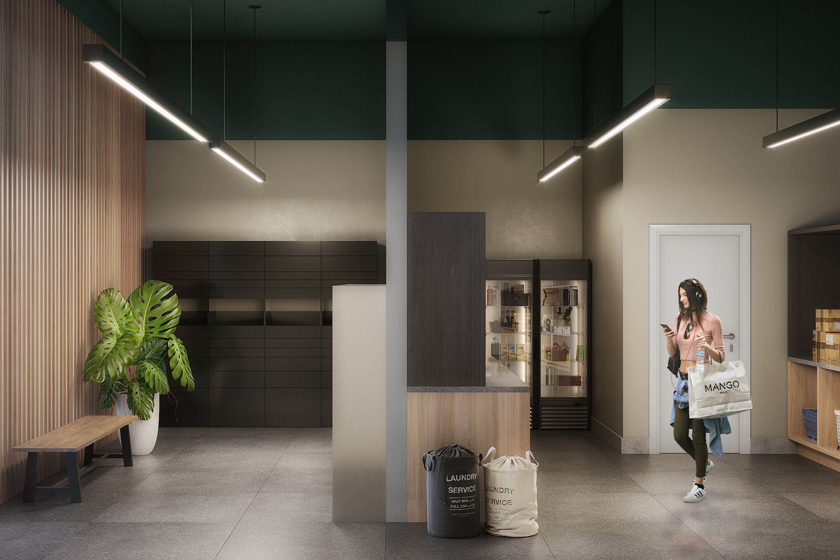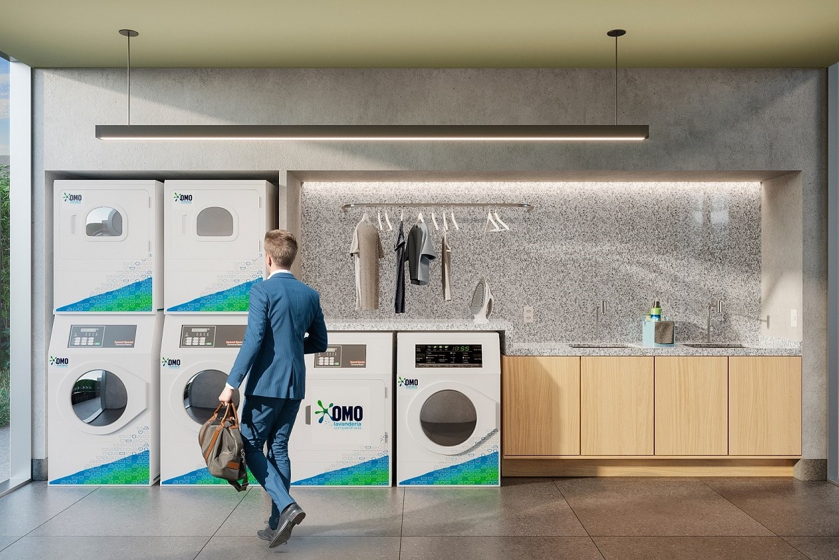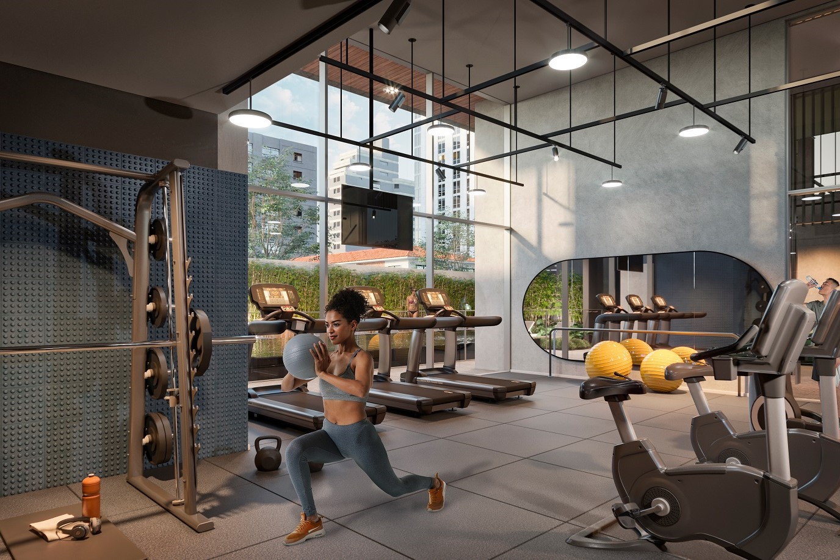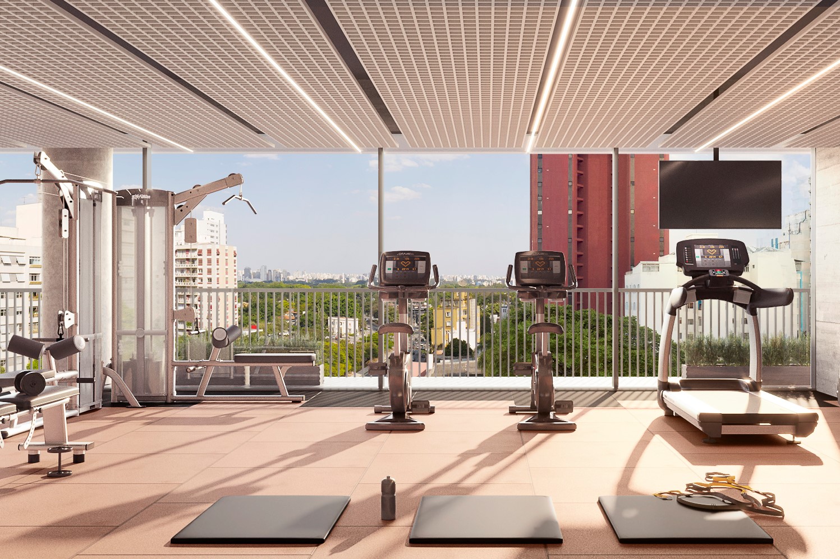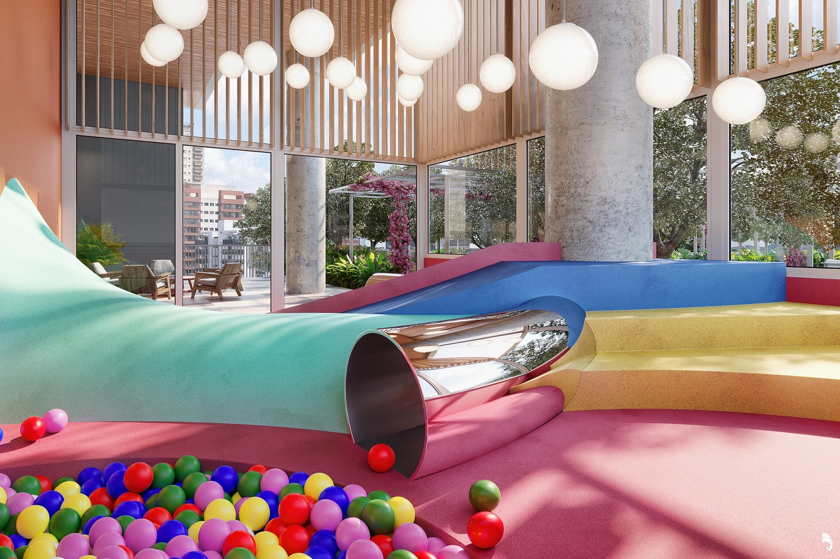COMMON AREAS
27 m² studios and 173 m² apartments share the same lifestyle at HI. Setin building. The 40-story tower occupies a stretch of Francisco Leitão street, in Pinheiros district, in São Paulo. Its privileged location and its infinite skyline (origin of the project’s name) are the assets offered by the building company to make the routine of its future residents more welcoming. With a cosmopolitan vocation, the building also presents a corporate part. Urban tones, welcoming materials and contemporary elements that refer to comfort and well-being permeate all parts of the project.
At the residential entrance, the hotel-style lobby welcomes residents and visitors with an ample space for contemplation that offers visual integration with the gardens and the outdoor leisure area. The space features double-height ceiling, and just below the ceiling there are greenish sun-shade structures that act as a decorative and functional element against excessive sun light. The lighting design was arranged in order to create different scenarios. A large table serves as a support in the coworking space, and welcomes visitors for a workday or business meetings. The relaxed style space has a central sofa, plenty of natural light and gardens in the surroundings.
Surrounded by gardens, there is a games and recreation corner created to entertain adults and children. Other services available in the building complement the necessities of modern life: a room with lockers speeds up the deposit and removal of orders and, finally, the collective laundry offers washing & drying machines, besides an area with laundry sinks to hand-wash delicate pieces.
Leaving behind the formality of the old party rooms, we created a multipurpose space that looks like an extension of the apartments, with the same welcoming atmosphere, but with a more suitable structure for meetings. Materials with pleasant textures compose the large dining table and the kitchen with island. Furniture by renowned names of Brazilian design complement the space, such as the hanging swing chair by Sérgio Matos and the armchairs by Carlos Motta.
We also created two gyms, which are important items in the current routine. Shades of gray and rubberized finishes bring acoustic comfort and a modern look at the same time. Plenty of natural light and a view of the Pinheiros skyline contribute to offering a pleasant experience for users during their physical activities.
We had the same care when designing the playroom. We have designed an immersive, colorful obstacle with an easy-to-clean rubber finish that is pleasant to touch and soft-textured, ideal for giving kids freedom to explore the stimulating environment. Note also the lighting composed of round pendants arranged in waves – another playful interference in the children’s scenario.
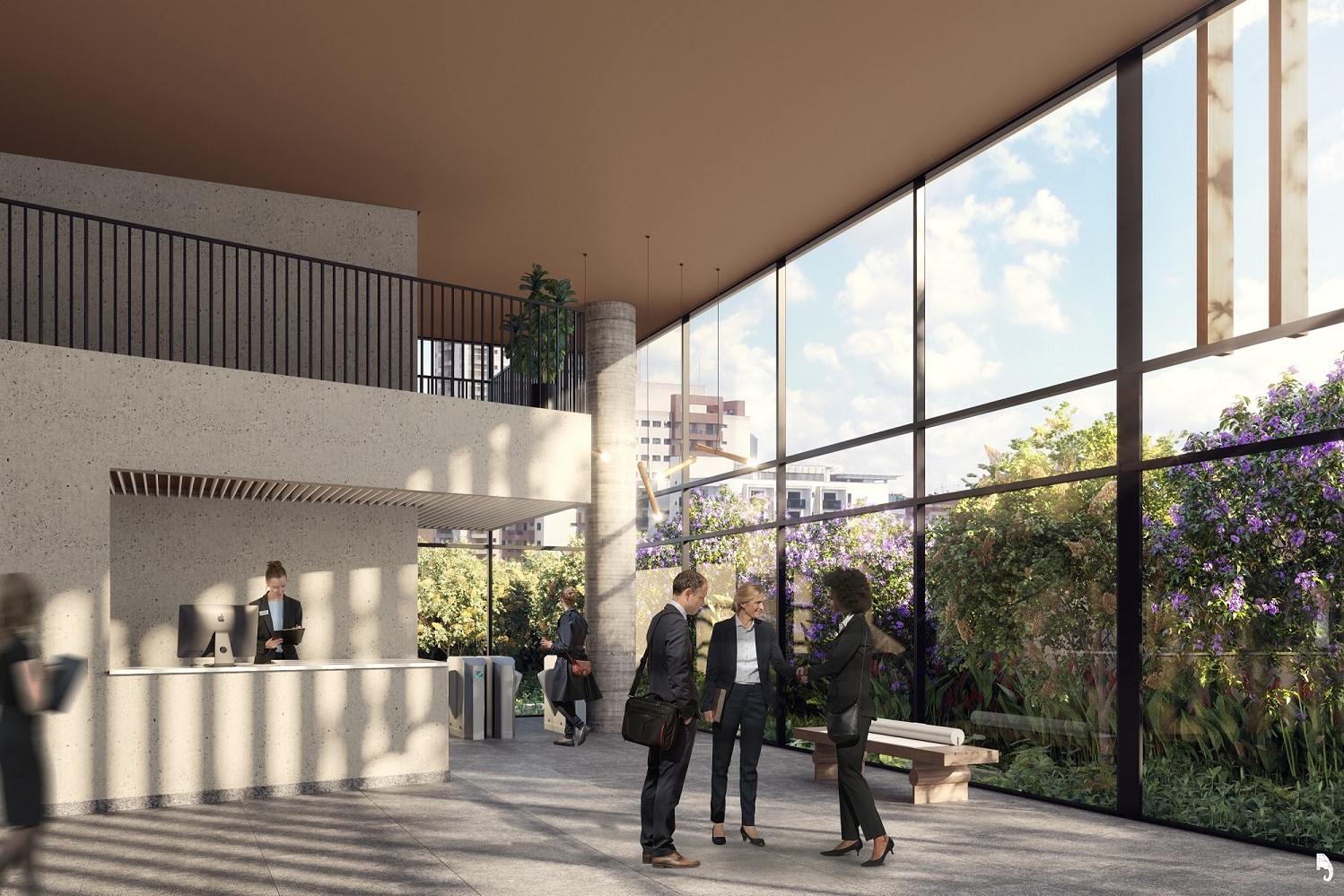
Another highlight of the project, the corporate lobby was planned to host a large flow of people. Open spaces without partitions that overlook the outdoor garden give shape to the place.

