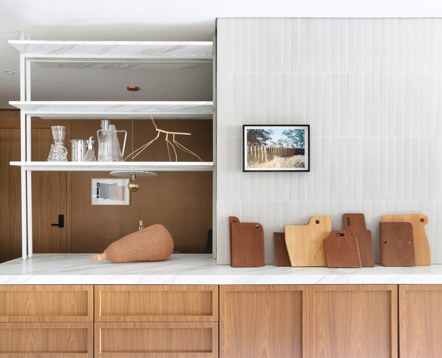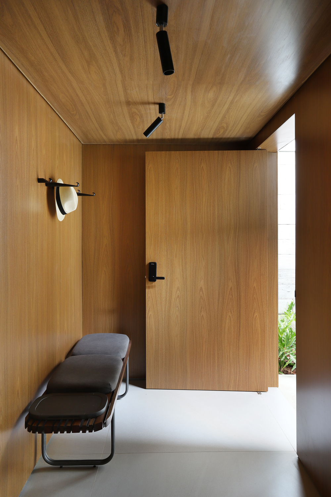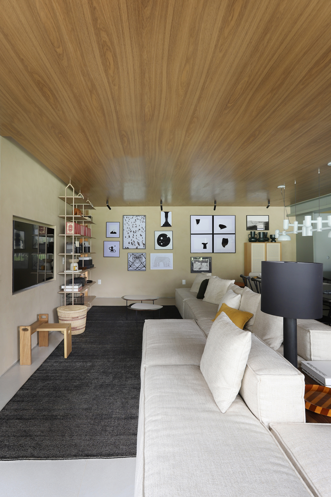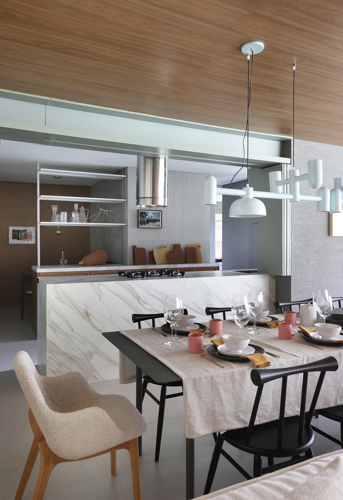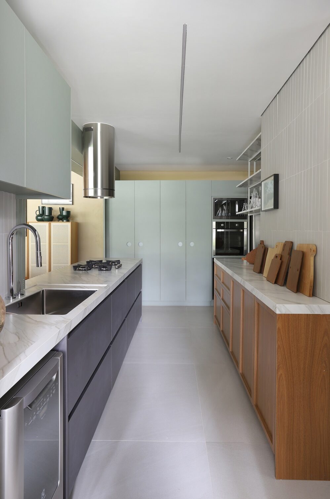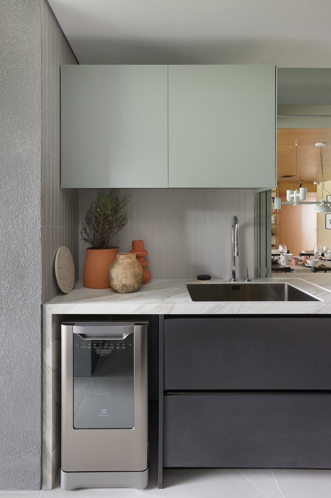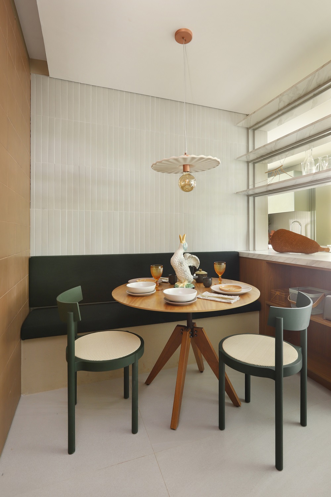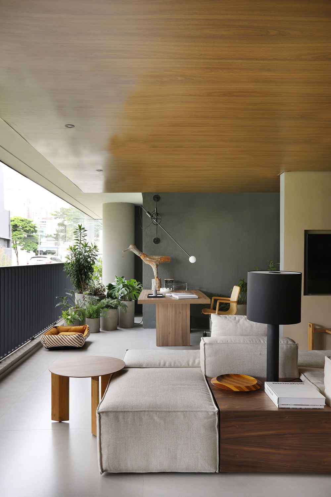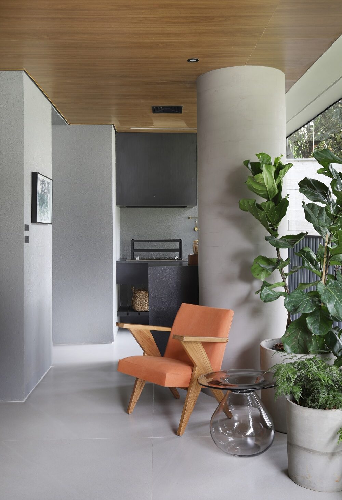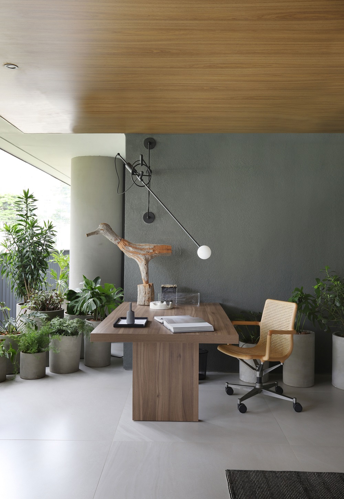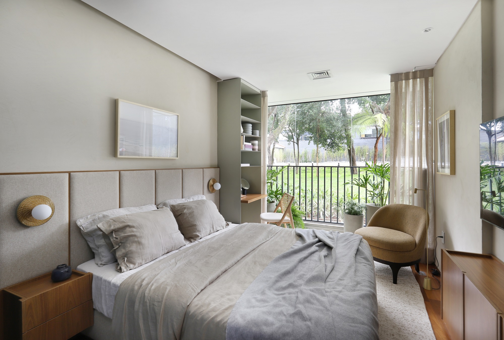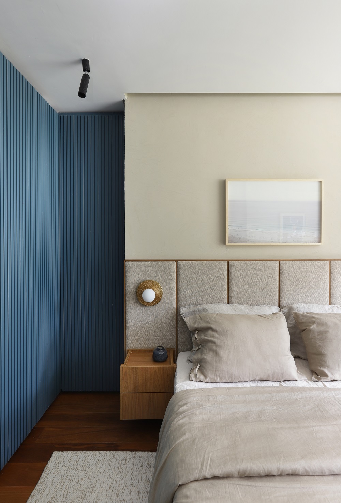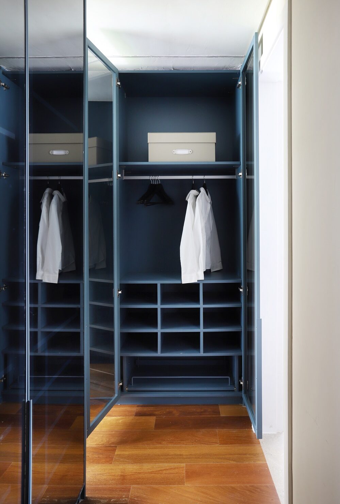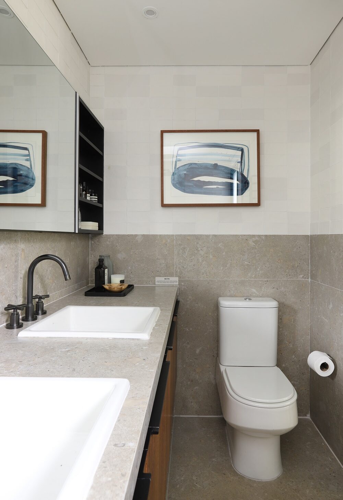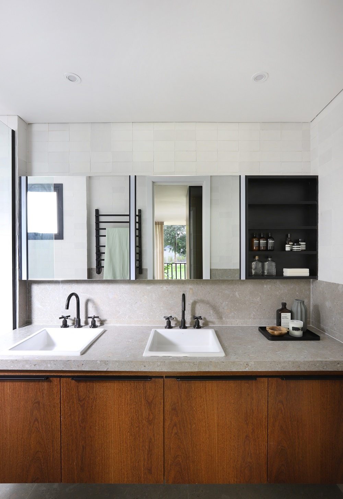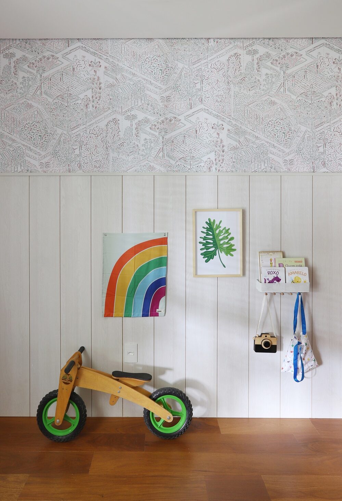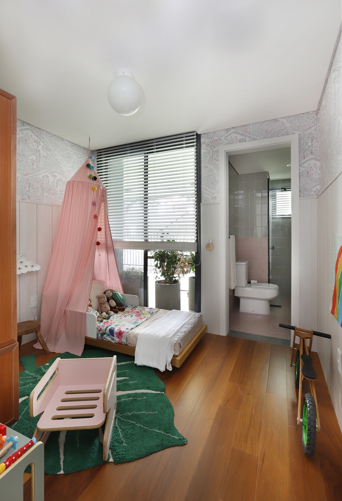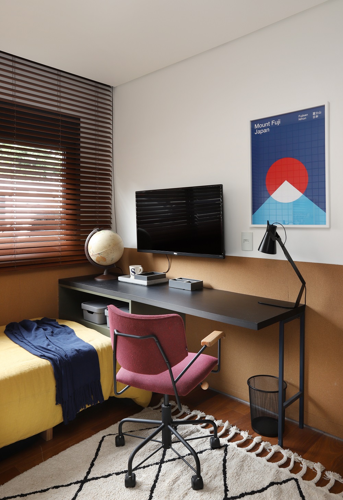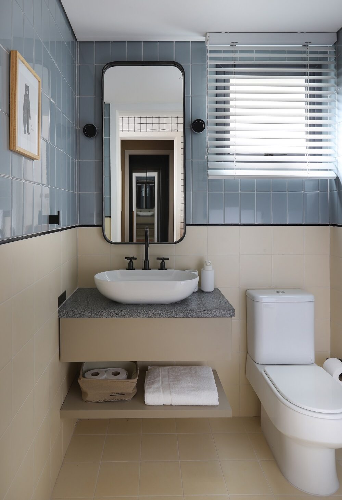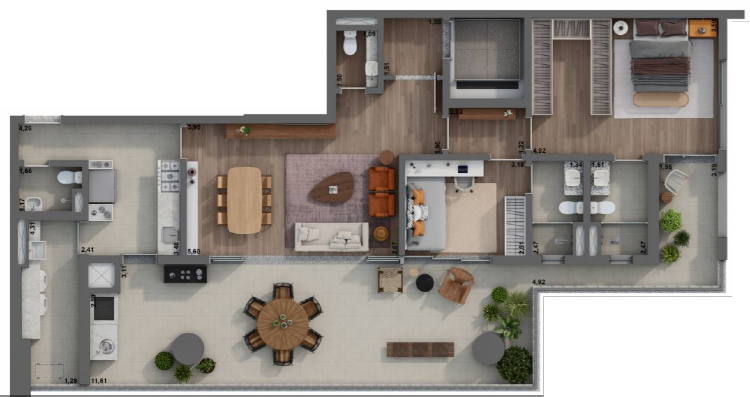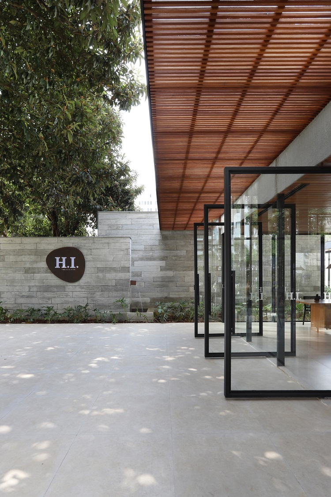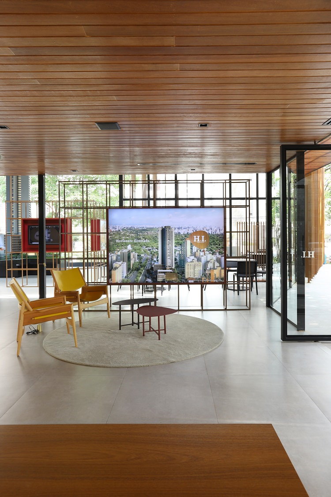H.I. SETIN APARTMENT AND SALES STAND
Integrating social rooms by removing partitions is practically a unanimous wish, which we have fulfilled in this 173 m² apartment located in Pinheiros district, in São Paulo. Designed for a family with a contemporary profile, attentive to the local cultural production, the apartment in H.I. Setin building got an interior design project that integrates balcony, kitchen and social area, resulting in a generous living space.
The hybrid use of the rooms allows the entire place to be fully utilized. The kitchen has a sliding folding window that can isolate it from the social area when necessary. Floor-to-ceiling cabinets, appliance tower and a space for a cellar are part of the design project. There is also a German corner to serve as an eating area, ideal to have quick meals and which can facilitate the routine of a family with children. Table by Fernando Jaeger and Gravatá chairs by Wentz Design.
The home office remains integrated, albeit somewhat reserved, in a proposal quite suitable for those who work at home. A large, custom-made sofa – almost a central island in the living room – emerges as the element that informally divides spaces. Another less conventional idea, but that makes impact, is the combination of porcelain tiles on the floor with the wooden covering on the ceiling. The palette as a whole follows natural tones, accompanied by caramel and blue.
The three en suites enclose comfortable bathrooms and a number of cabinets. In the master bedroom, we included a dressing table on one side of the bed, whereas a closet takes up the other side. The bathroom has a double sink with a spacious countertop covered with porcelain tiles.
The second bedroom, which was designed according to Montessori design principles, is intended for a baby. Low furniture, within reach of the little one, encourages the child’s development and independence.
Finally, the third bedroom meets the needs of a young man interested in sports and in the digital world.

