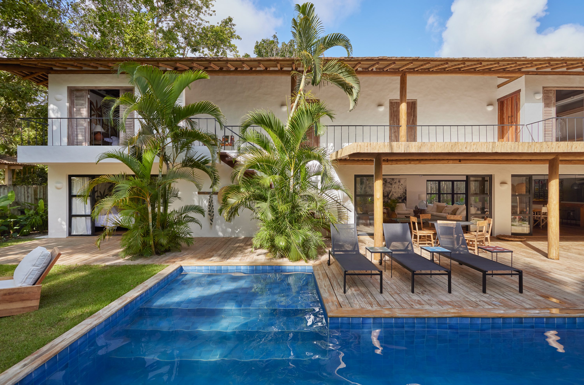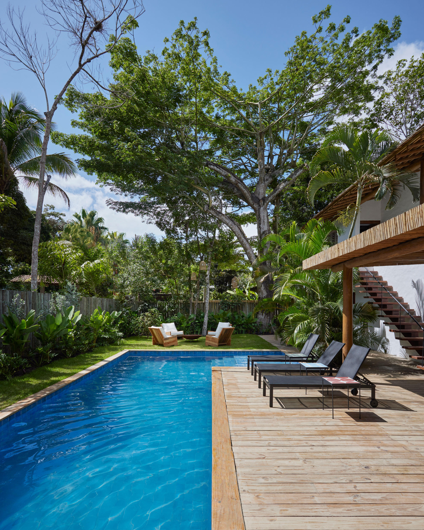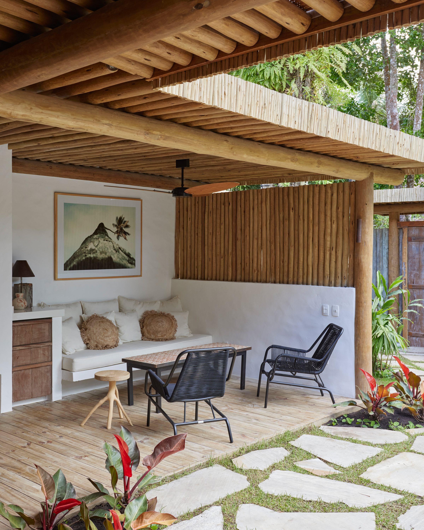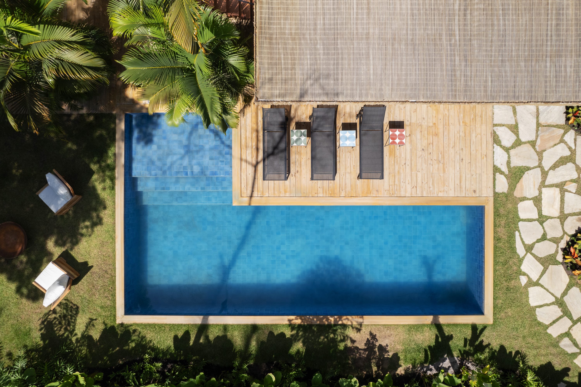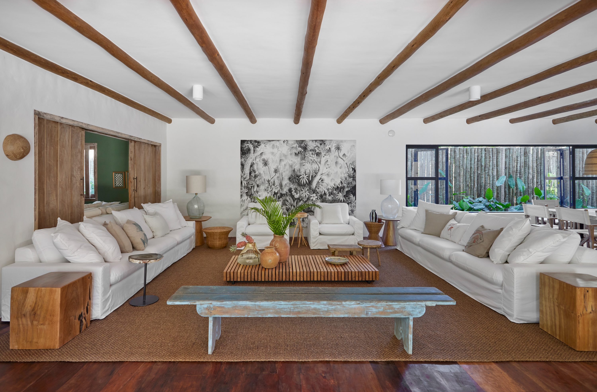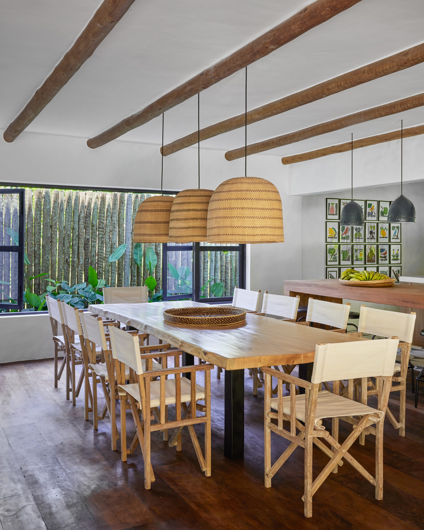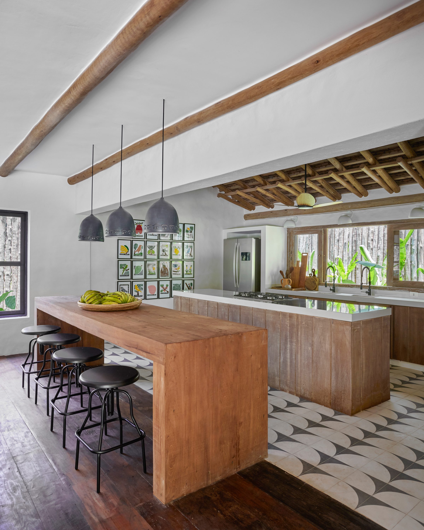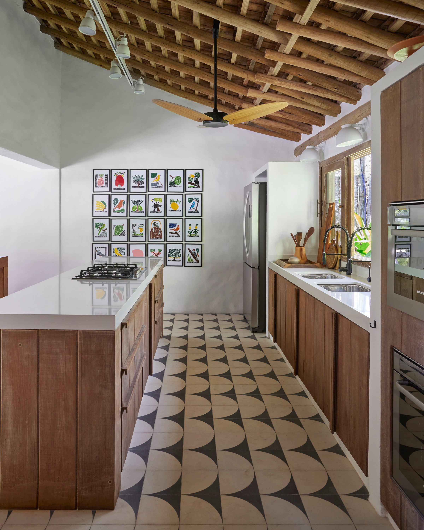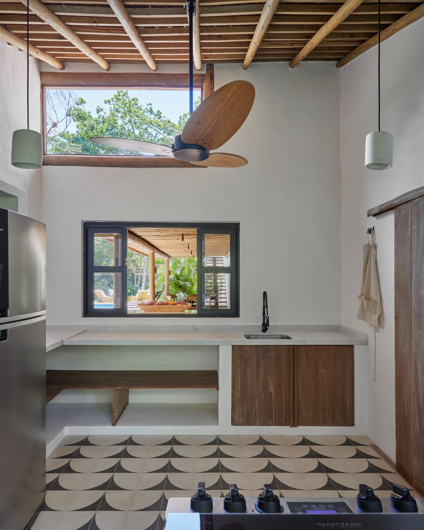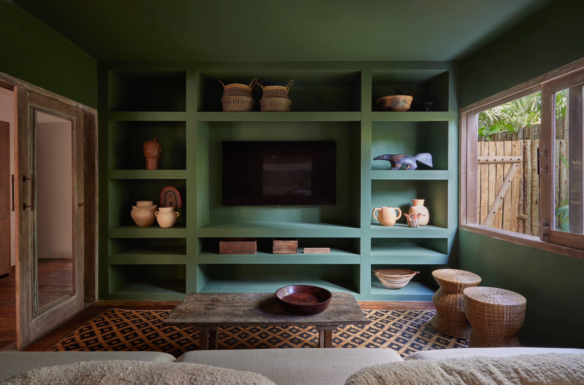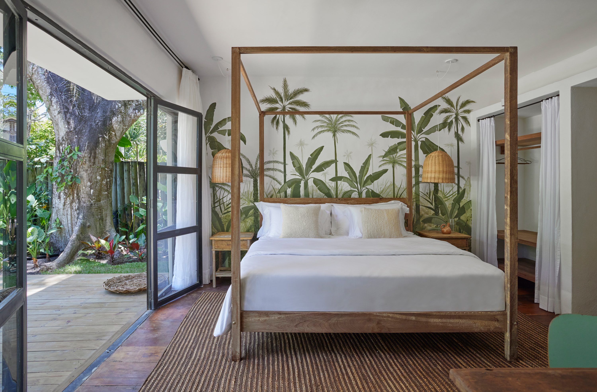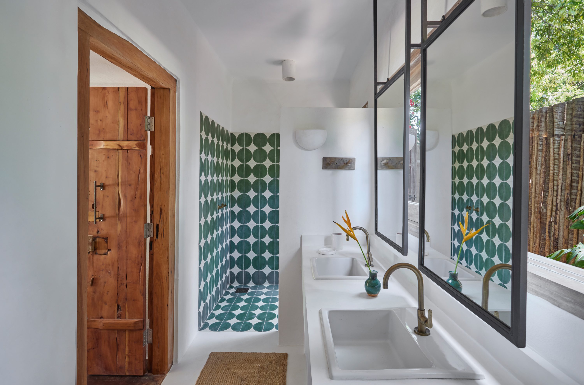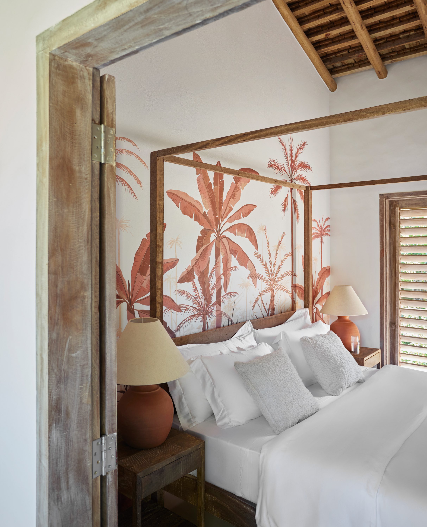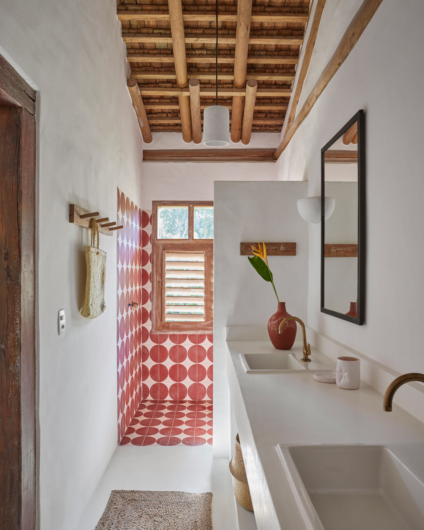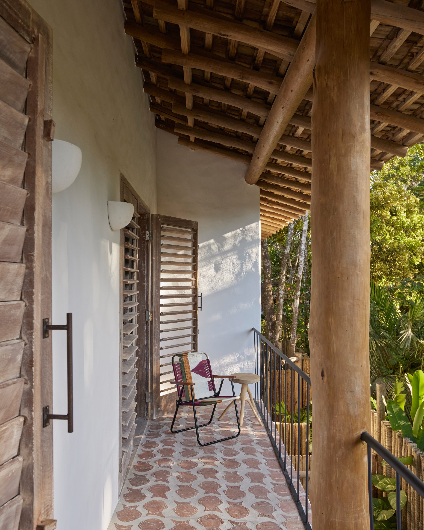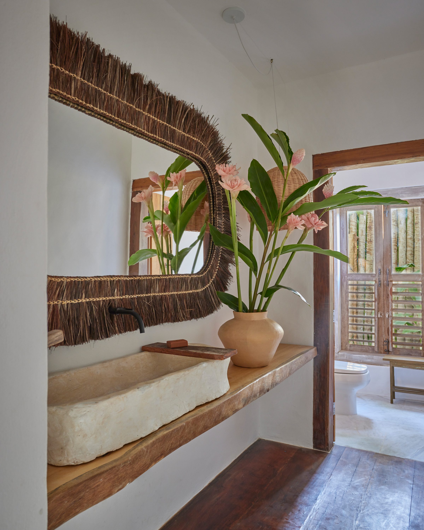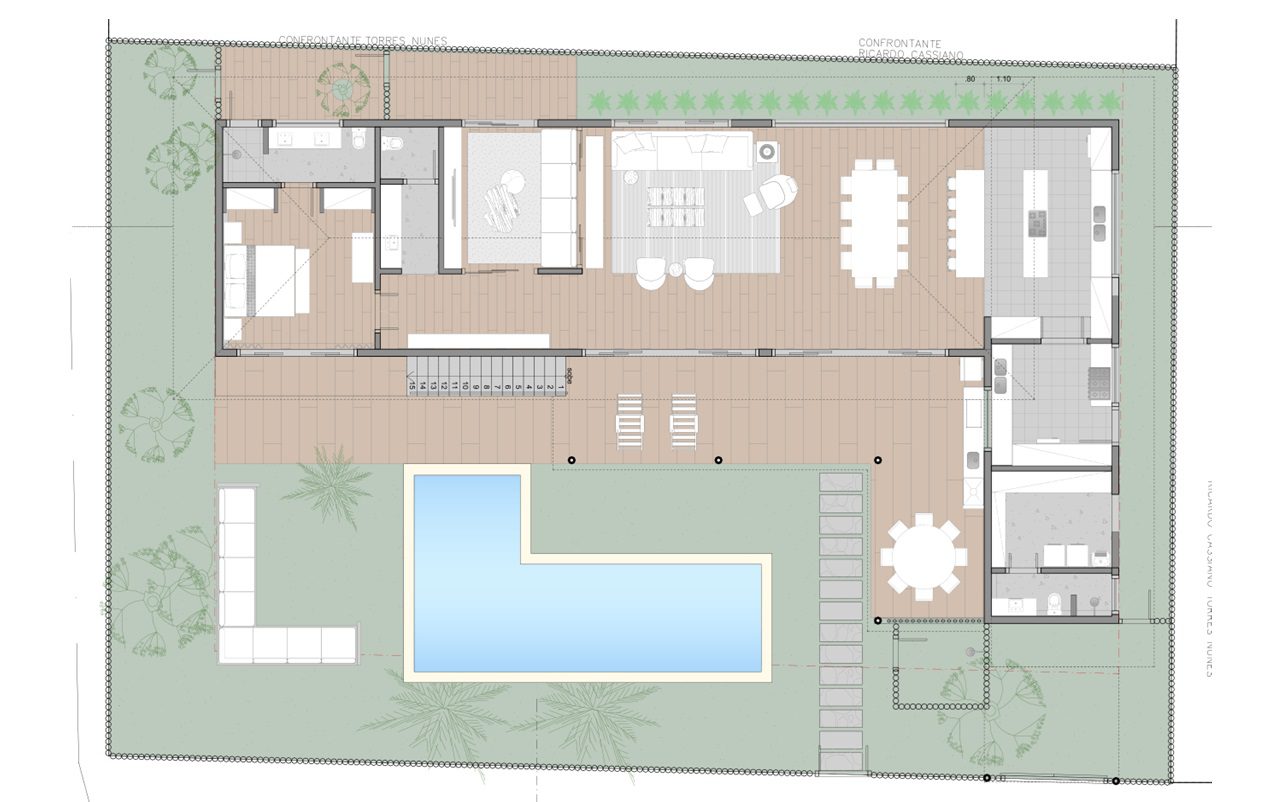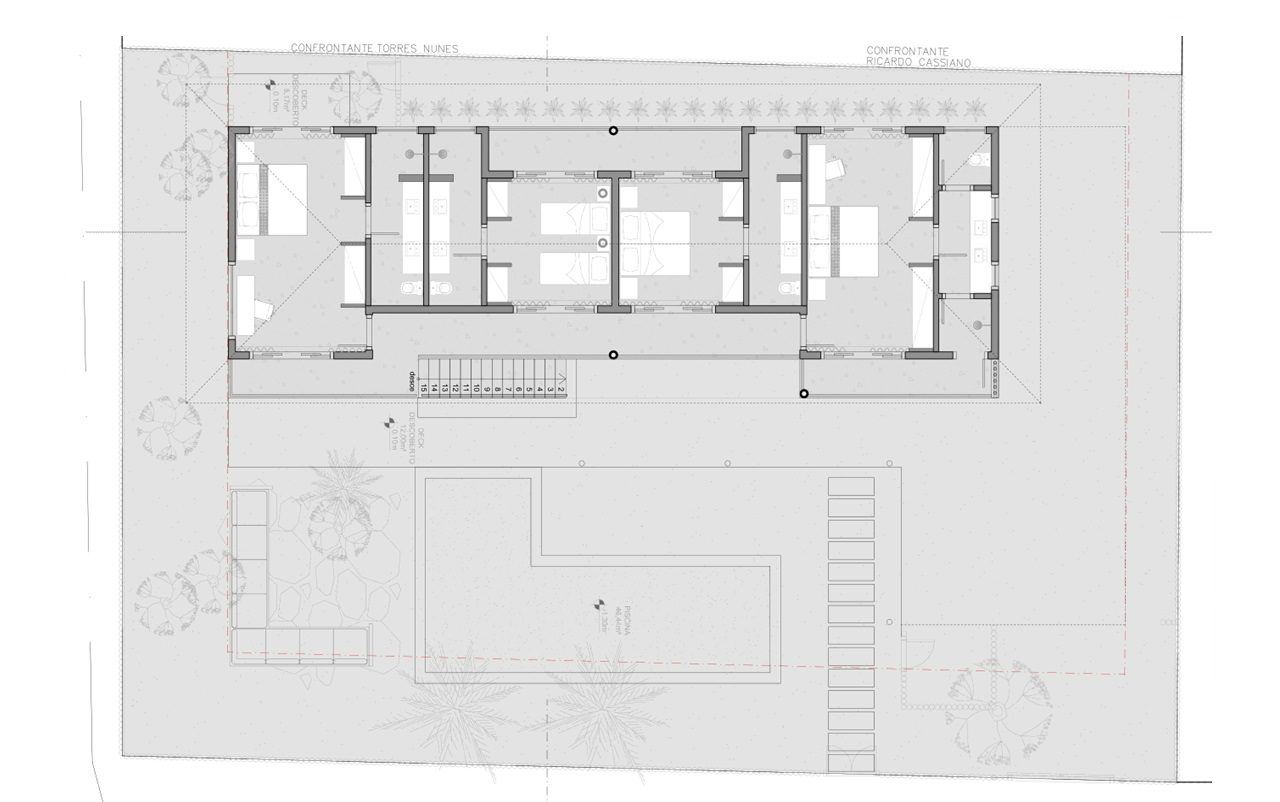CASA GUAIUBA
Guaiuba House was projected with its main function in mind: to be a vacation rental. Located in Trancoso, Bahia, the architectural design of the 440 m² house is by local architecture firm NK Arquitetura and the interior design by TODOS Arquitetura.
Our starting point for the interiors was the local stories and traditions. We immersed ourselves in Trancoso’s culture and selected materials that are characteristic of the place, as well as local labor and craftspeople.
The large outdoor area, for example, has a roof made of eucalyptus trunks and a dendê palm fiber lining. Pinus wood was chosen to compose the deck and to cover the edges of the pool.
In the living room, eucalyptus trunks were transformed into decorative beams that add beauty to the large white ceiling. Below it, the furniture is arranged symmetrically, so that one side seems to mirror the other: the two sofas and the two armchairs are from Mais Sofá and the blue bench was bought in the city. An invitation to sit and chat.
The dining room and kitchen are integrated into the living room. Black is a strong presence in the design’s color palette: the tone is a reference of New York, the city where the owner has been living for many years.
Our designs tell stories. So, this is our way of revealing a little more about our clients - their tastes, dreams and habits - through their choices of decoration and architecture
FÁBIO MOTA,
PARTNER AT TODOS ARQUITETURA
The hydraulic tile floor marks the kitchen area. As does the taubilha roof – a very common technique in Trancoso. The room reinforces its Brazilianness with a gallery of wall arts made up of 24 woodcut prints by J. Borges, an artist from Pernambuco who depicts Brazilian fauna and flora in his works.
Part of the living room, the TV room presents its own color palette. With walls painted in green (Verde Real by Tintas Coral), the room can be completely closed to create a cinema atmosphere. On the floor, the natural fiber rug from Divinos Trancoso reinforces the design’s rustic style.
In the private area, the five en suites feature paintings by the artist Estefano Hornhardt. Handmade, these paintings delimit the headboard wall and reveal the main color of each room. In each en suite, the same tone of the wall art appears in decorative objects and in the hydraulic tiles in the bathroom.

