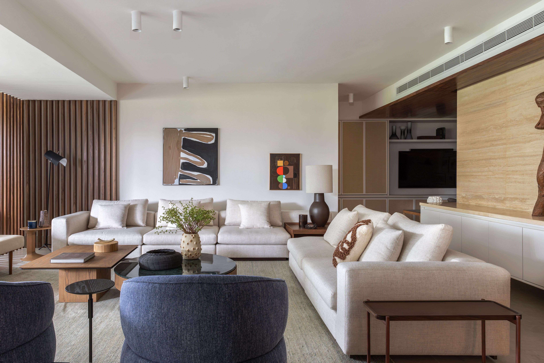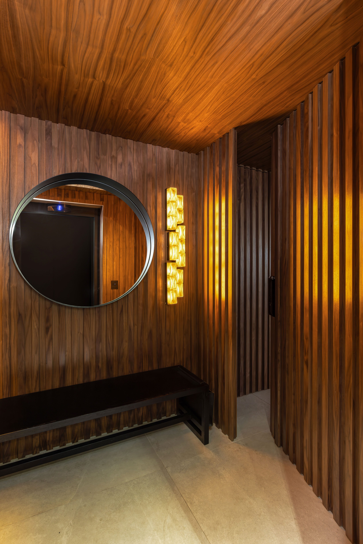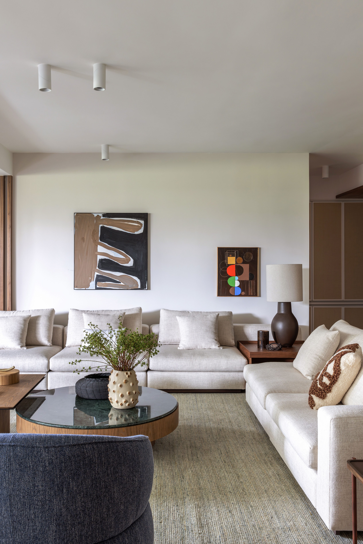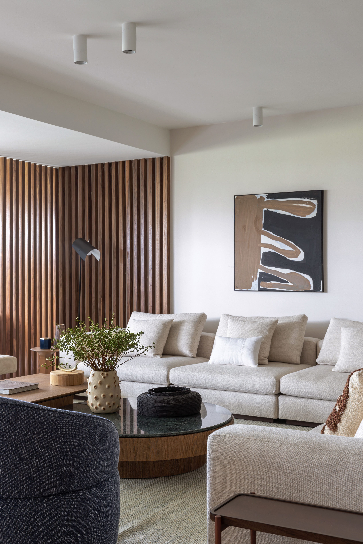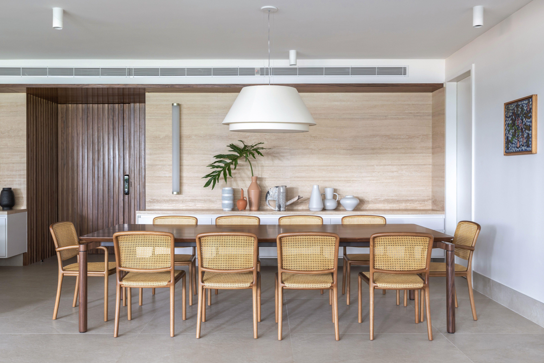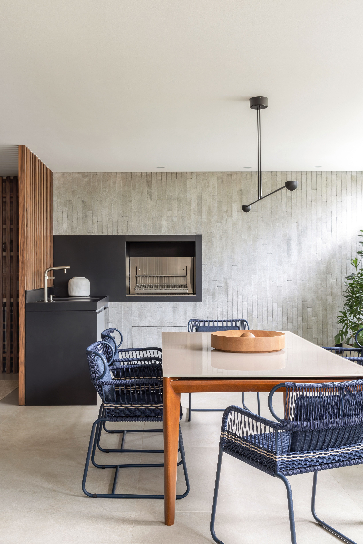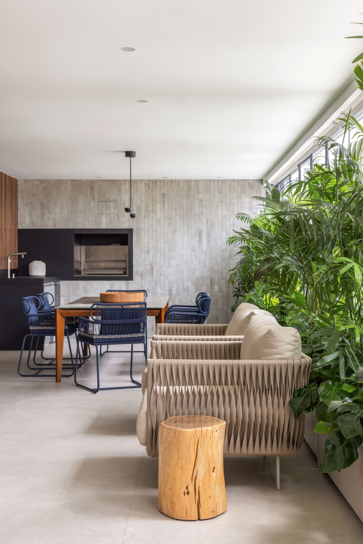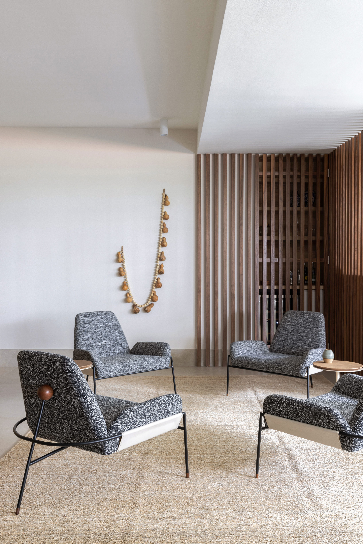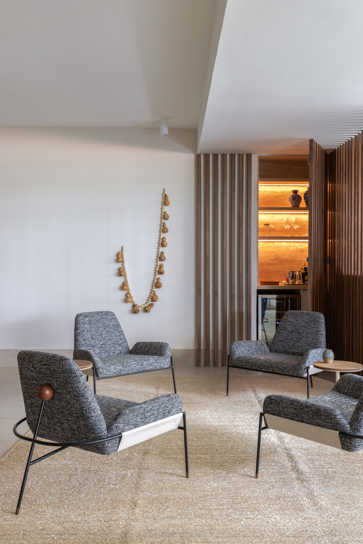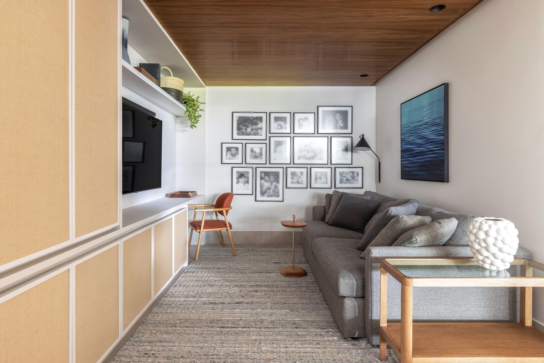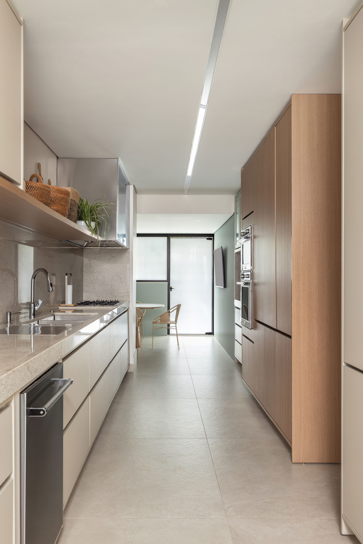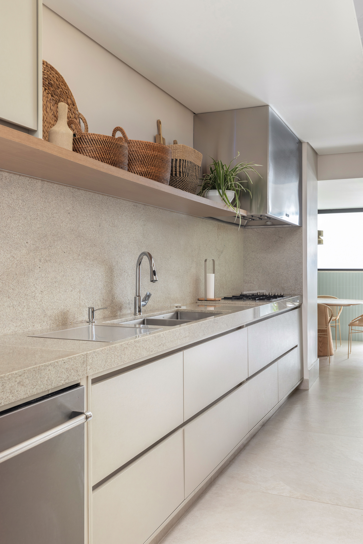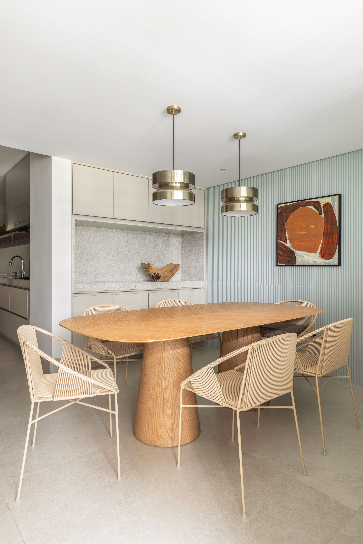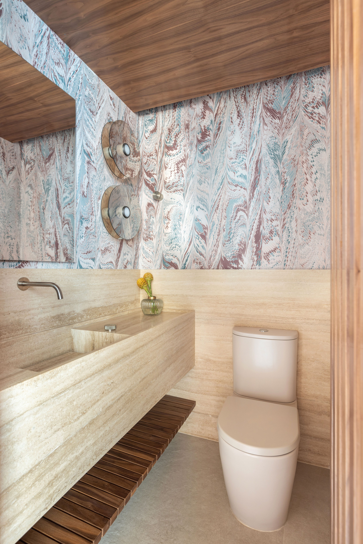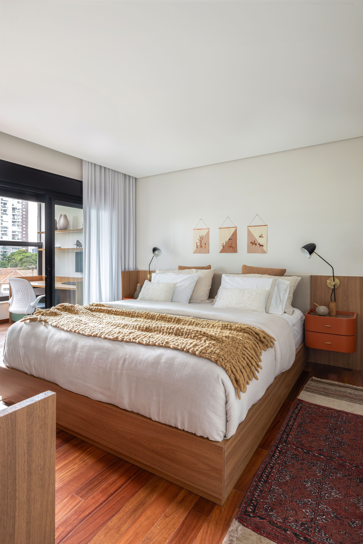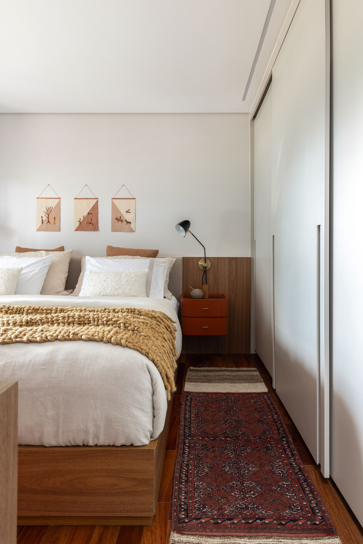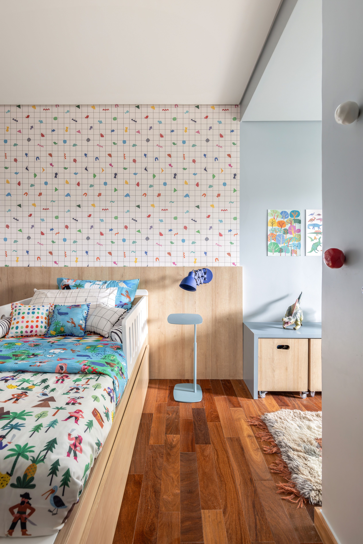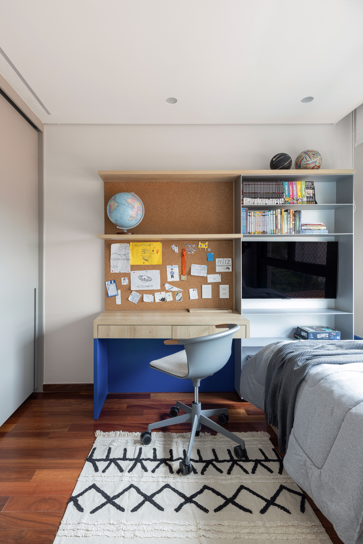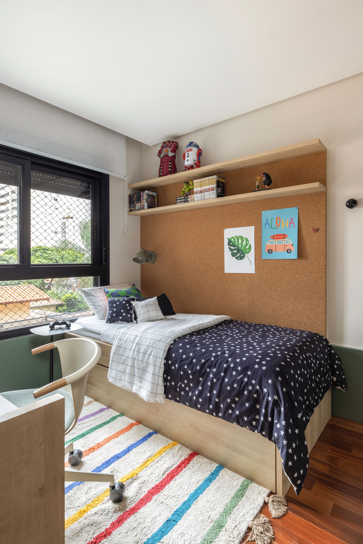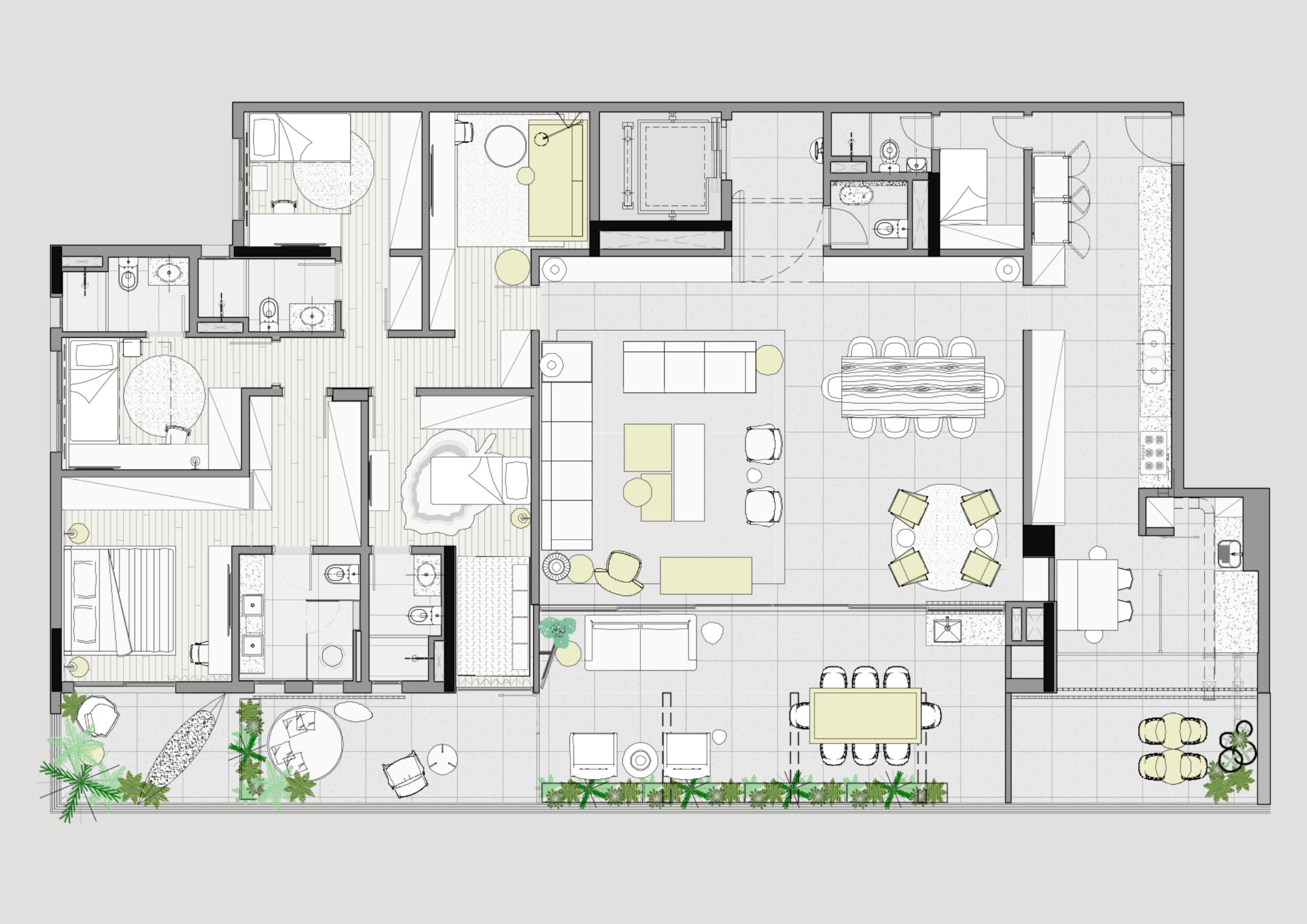FLÓRIDA APARTMENT
This 280 m² residential apartment features a timeless color palette and a careful selection of coverings. It is home to a family that values togetherness, interaction and well-being. That is why we opted for a traditional atmosphere with functional solutions that favor moments together and practicality in everyday life.
Wood is an element present throughout the project, chosen to bring warmth to the interiors. The entrance hall, for example, is covered entirely with walnut panels and slats, creating an impactful welcome space.
Every interior design tells a story when it takes clients' needs off paper and transfers them into reality in a functional, beautiful and timeless way
FÁBIO MOTA,
PARTNER AT TODOS ARQUITETURA
The kitchen is spacious and fully equipped for a family that loves to cook. To make it even more inviting, we chose a light palette and used Itaúnas stone for the worktop and the sideboard in the dining area. This space for meals next to the kitchen was essential for the residents.
Even with more solid colors, the project does not fail to present solutions that bring a cheerful mood. In the washroom, for example, the wallpaper by Branco is responsible for creating impact in the room.
In the master bedroom, the sober, woody palette is the base for works of art and side tables in earthy tones. The choice of coverings and textures also makes the most of the natural light coming in from the balcony. In fact, this room got an even better use with the addition of a workstation.
For the kids’ bedrooms, the strategy was to use playful elements in a timeless design – guaranteed by the pieces of furniture that keep up with the children’s growth.


